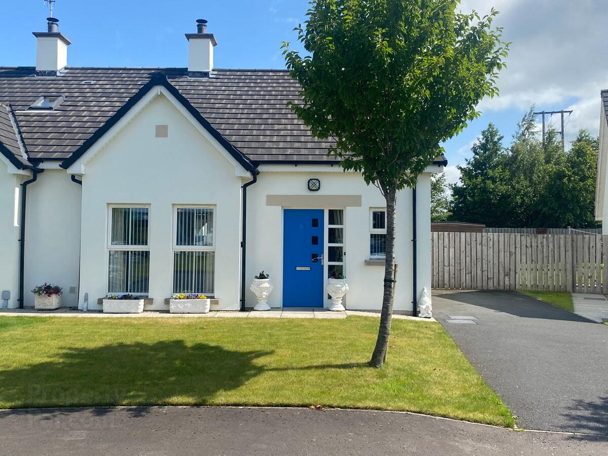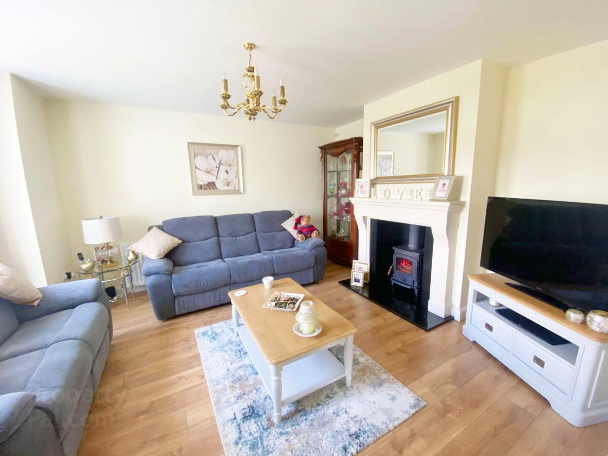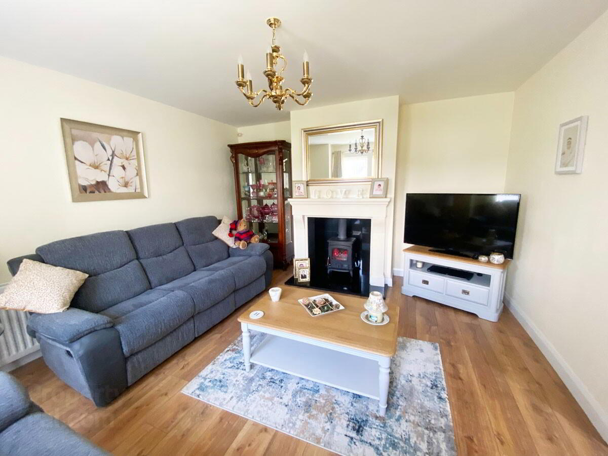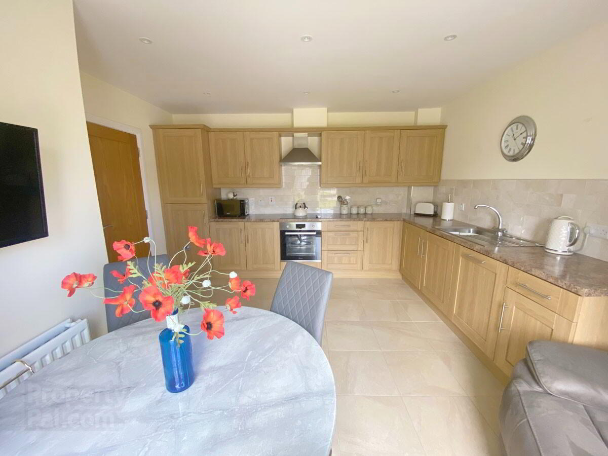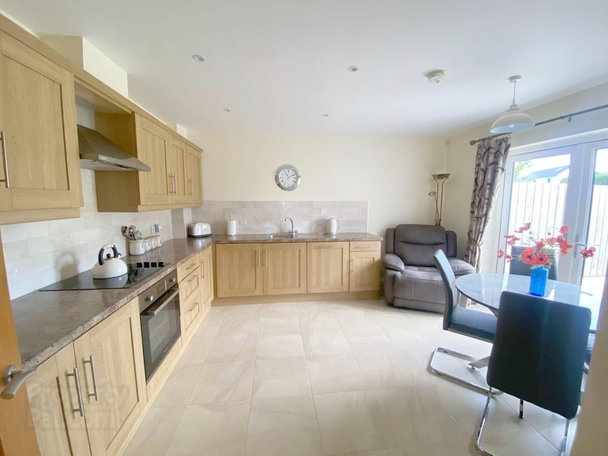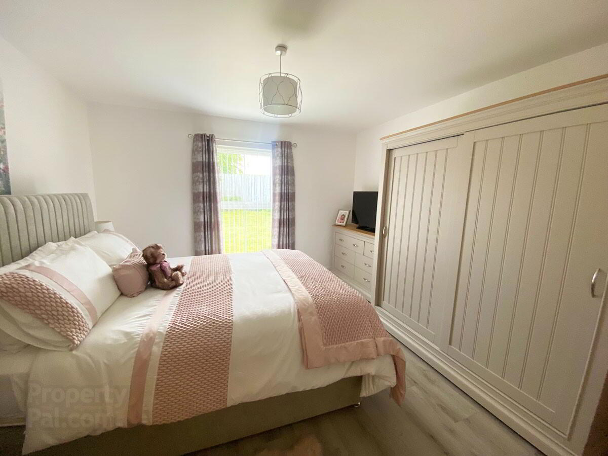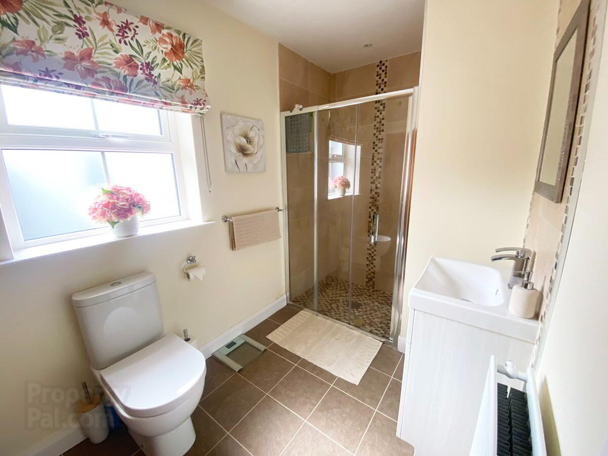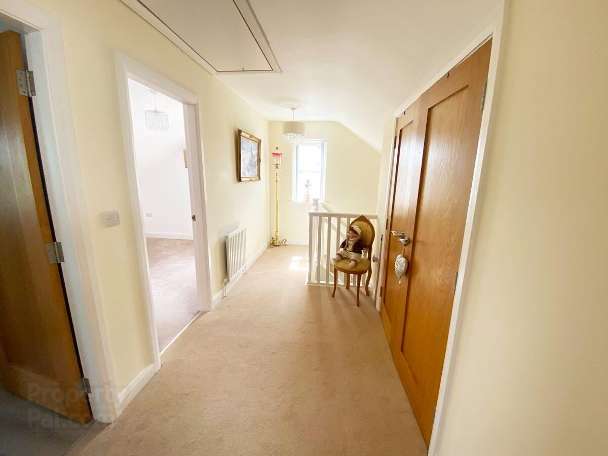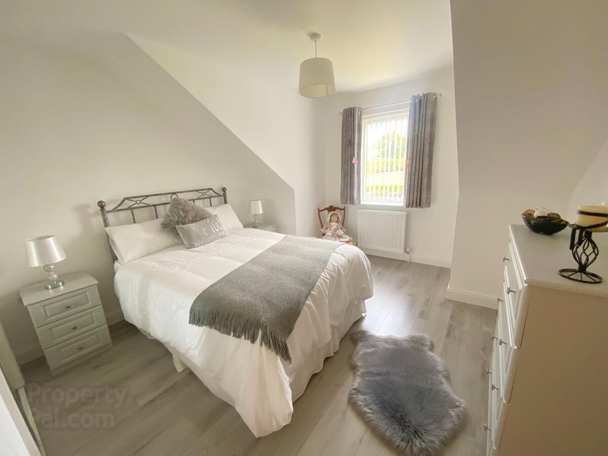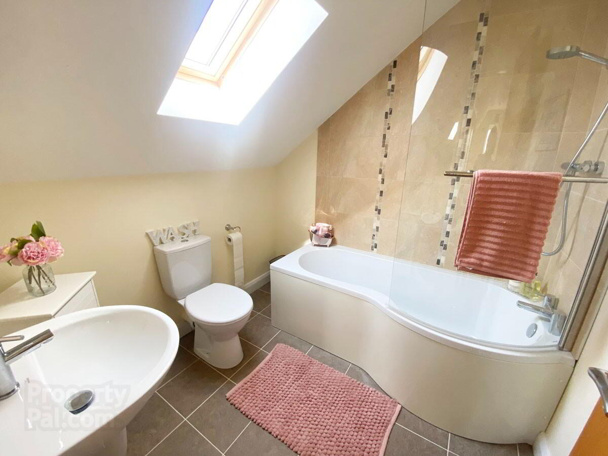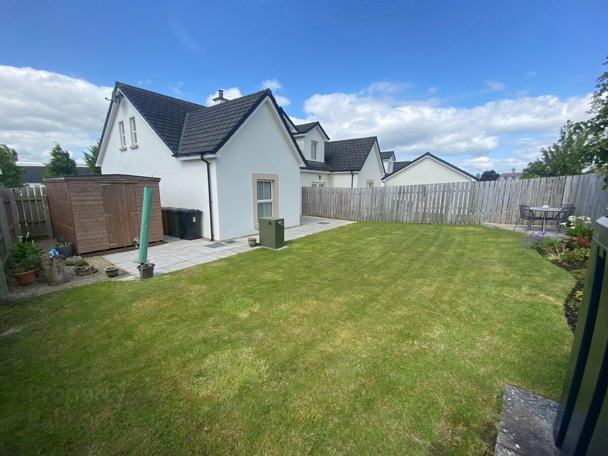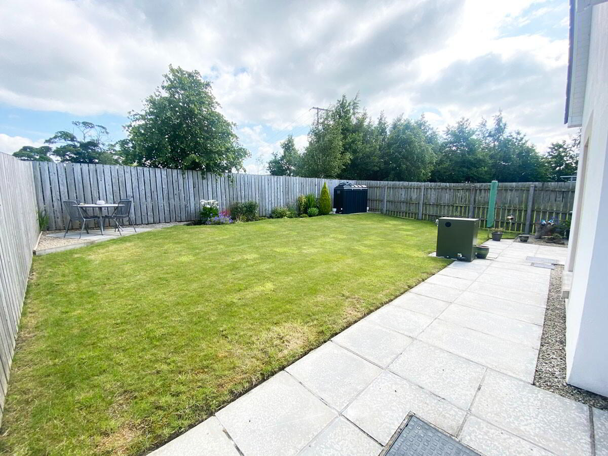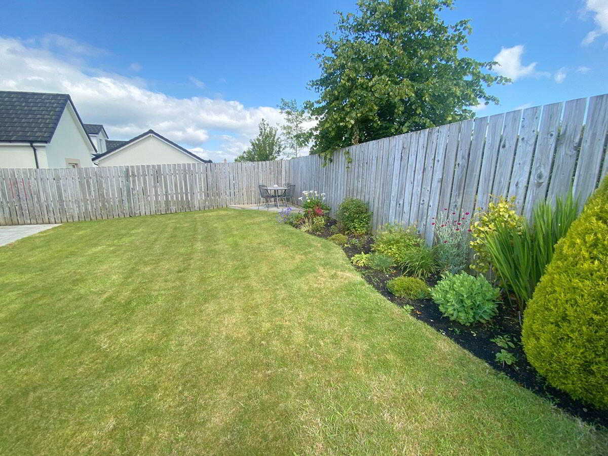6 Bannview Court,
Banbridge, BT32 3ZH
3 Bed Semi-detached Chalet Bungalow
Offers Over £250,000
3 Bedrooms
2 Bathrooms
1 Reception
Property Overview
Status
For Sale
Style
Semi-detached Chalet Bungalow
Bedrooms
3
Bathrooms
2
Receptions
1
Property Features
Tenure
Not Provided
Energy Rating
Heating
Oil
Broadband
*³
Property Financials
Price
Offers Over £250,000
Stamp Duty
Rates
£1,161.49 pa*¹
Typical Mortgage
Legal Calculator
Property Engagement
Views All Time
1,613
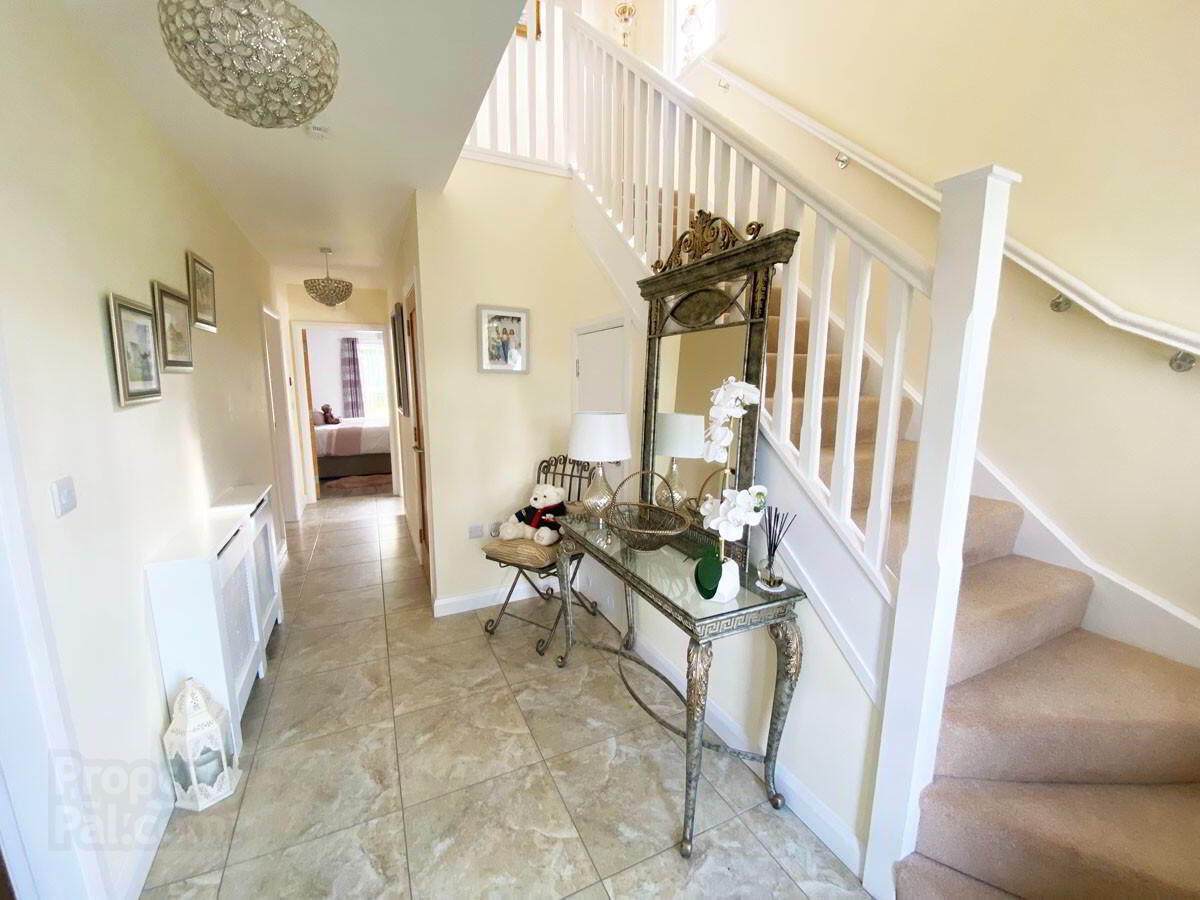
This immaculately presented semi detached chalet bungalow is situated just off the Newry Road in the exclusive development of Bannview Court where residence must be aged 55 and over. It benefits from being conveniently located to the town centre, the boulevard shopping outlet and also the A1 dual carriageway. To the front of the property is a neat lawn, tarmac driveway with space for 2 cars and paved pathway to front door. To rear is a fully enclosed lawn with paved patio area off kitchen/dining. Garden shed. Outside light and water tap. Features include oil fired heating, white PVC double glazed windows and oak internal doors.
Hall: 22’6 x 6’2 (6.9m x 1.9m) Composite front door with glass side panels leads to hall. Access to understairs storage cupboard and hotpress. Tiled floor.
Lounge: 15’0 x 13’4 (4.6m x 4.1m) Wood burning stove with granite tiled inset, granite hearth and marble surround. Semi solid wooden floor.
Kitchen/Dining: 14’1 x 13’1 (4.3m x 4.0m) Range of high and low level light oak kitchen units. Candy ceramic hob with overhead stainless steel extractor fan. Candy oven. Built in fridge/freezer, dishwasher and washing machine. Recessed lighting. Part tiled walls. Tiled floor. Double glass panel doors lead to rear garden.
Bedroom 1: 12’7 x 12’4 (3.9m x 3.8m) Access to Jack & Jill shower room. Laminate wooden floor.
Jack & Jill Bathroom: 8’5 x 6’5 (2.6m x 2.0m) Wet room style shower with power shower, white WC and wash hand basin set in vanity unit. Non slip tiled floor.
Landing: Access to double door storage cupboard and floor roofspace via slingsby ladder.
Bedroom 2: 12’4 x 11’1 (3.8m x 3.4m) Built in mirrored sliderobes. Laminate wooden floor.
Bedroom 3: 12’4 x 9’1 (3.8m x 2.8m)
Bathroom: 7’2 x 6’8 (2.2m x 2.1m) White bathroom suite comprising of bath with over bath power shower, WC and wash hand basin. Tiled floor. Velux window.
Directions
Travel out the Newry Road for approximately 1 Mile and take left onto the Bannview Road, travel over the flyover and Bannview Court is on your right.


