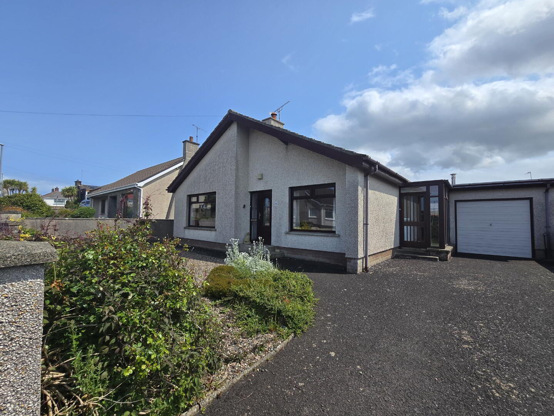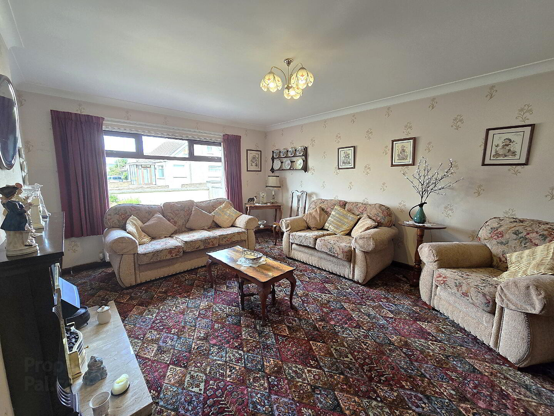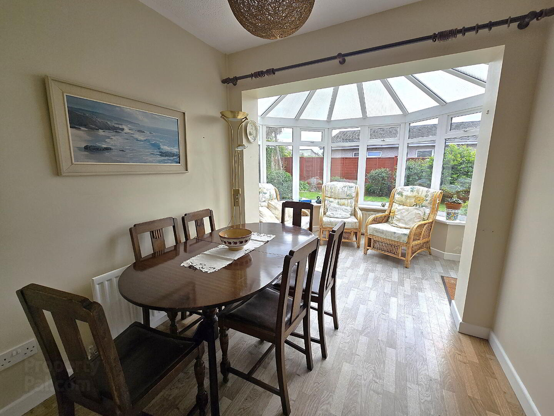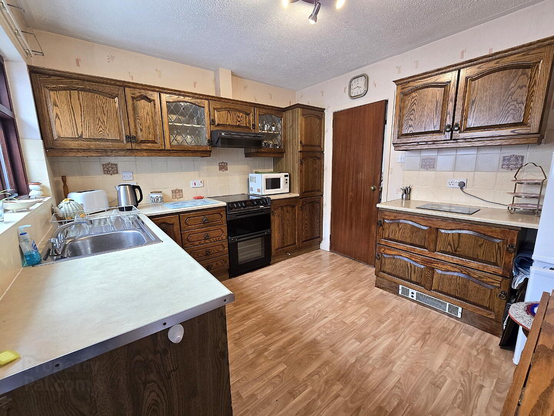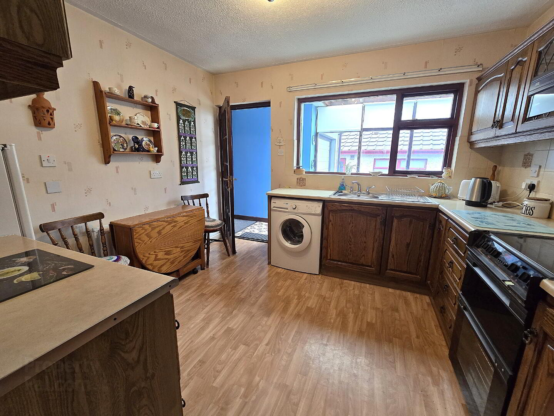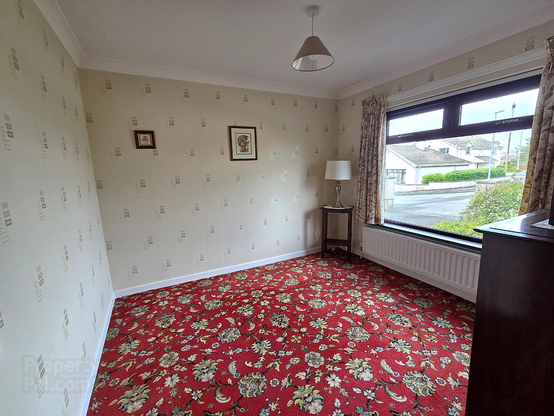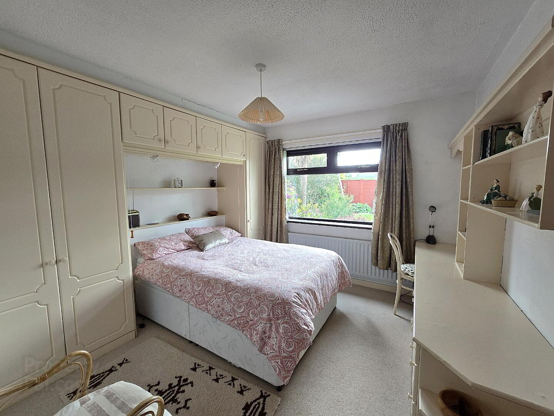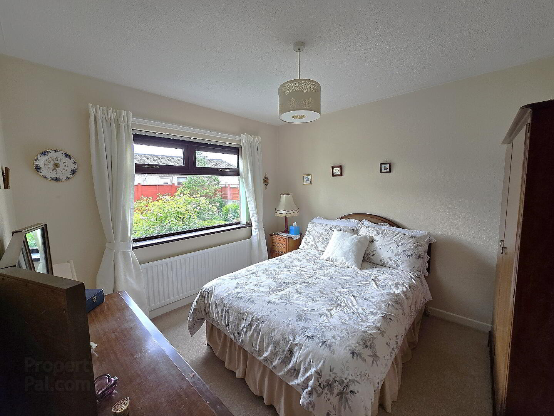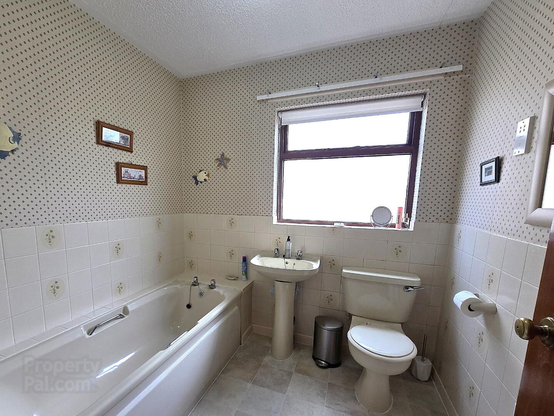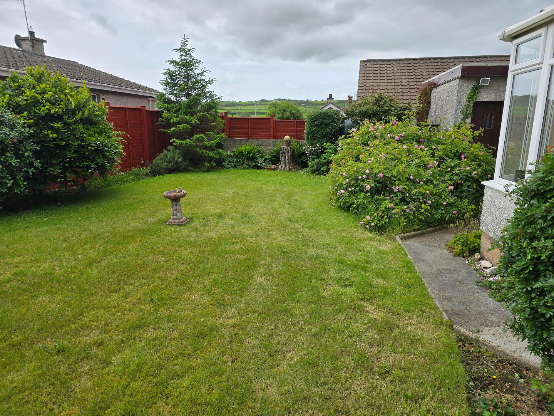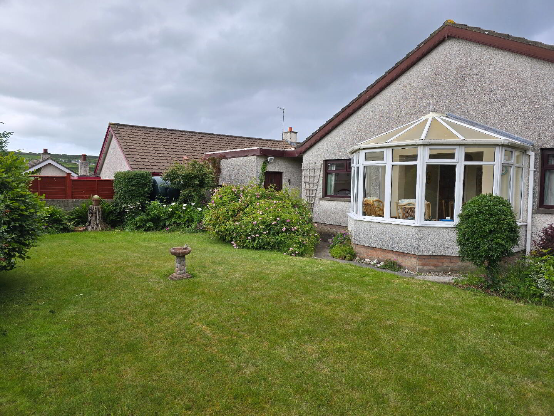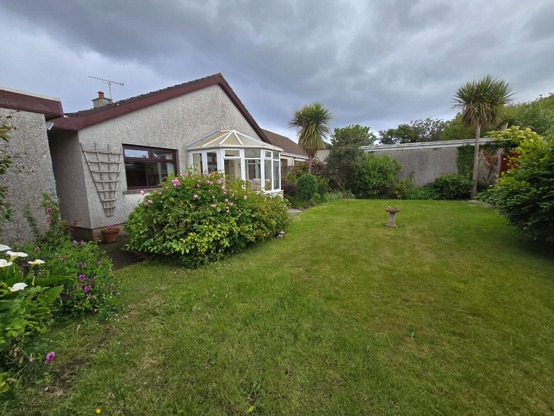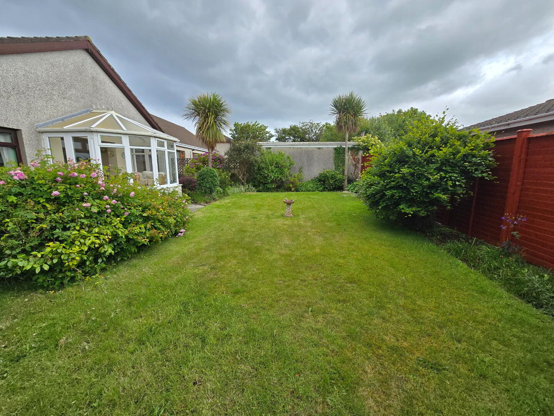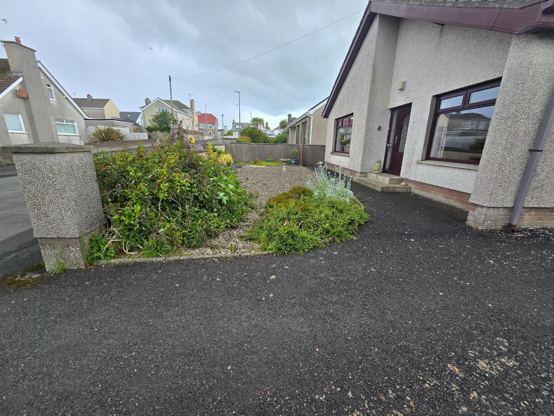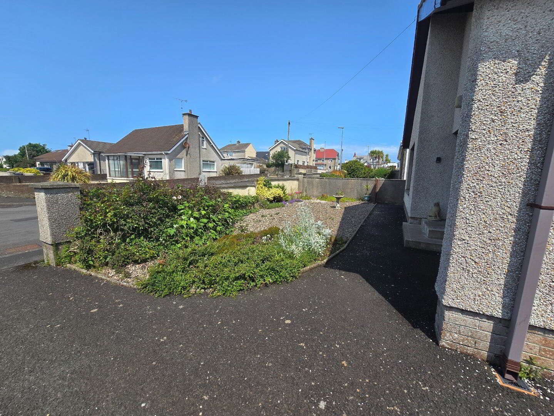6 Ballaghmore Avenue,
Portballintrae, BT57 8RX
Great Location Detached Bungalow 3 bed
Sale agreed
3 Bedrooms
1 Bathroom
2 Receptions
Property Overview
Status
Sale Agreed
Style
Detached Bungalow
Bedrooms
3
Bathrooms
1
Receptions
2
Property Features
Tenure
Freehold
Energy Rating
Heating
Oil
Broadband
*³
Property Financials
Price
Last listed at Offers Around £255,000
Rates
£1,585.65 pa*¹
Property Engagement
Views Last 7 Days
53
Views Last 30 Days
334
Views All Time
4,357
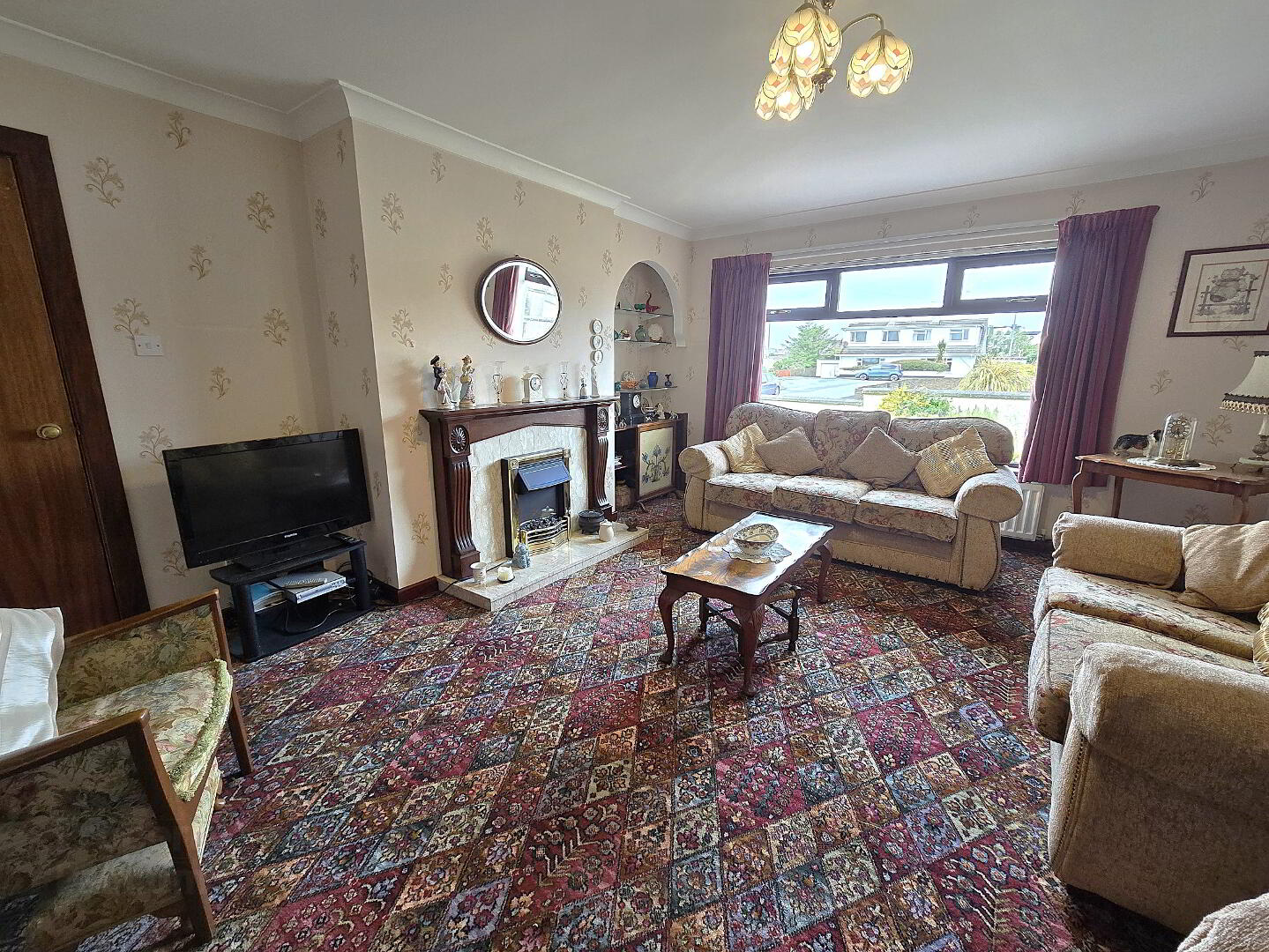
Additional Information
- Situated within walking distance of Portballintrae Harbour, Bayview Hotel, Bushfoot Golf Club, Beaches, Bayview hotel and coastal walks to the Giant's Causeway.
- 3 Bedrooms and 2 reception rooms
- Well proportioned property
- Mature Private garden
- Lots of potential
- Garage
- Ideal for Holiday home, retirement home or a growing family.
This three-bedroom detached bungalow is ideally situated in a quiet cul-de-sac on Ballaghmore Ave in the highly sought after seaside village of Portballintrae minutes away from the sea. The property consists of; 2 reception rooms, kitchen, utility room, 3 bedrooms, bathroom and garage. Perfect as a main residence, holiday retreat or investment opportunity. The property is situated on a large site with mature Gardens to the front and rear.
Enjoy coastal walks, nearby beaches and all with-in a short drive to the Giants Causeway, Carrick-a-rede and the vibrant towns of Portrush and Portstewart. This is a great opportunity for someone to put their own stamp on a property based in beautiful Portballintrae.
Early viewing is highly recommend to fully appreciate this opportunity.
ACCOMMODATION
ENTRANCE PORCH: 4'10 x 4'04
With tiled flooring.
ENTRANCE HALL:
With wood effect laminate flooring, telephone point, hotpress, cloakroom and excess to loft.
RECEPTION 1: 13'11 x 16'05
With carpet flooring, marble hearth with wooden fire surround, electic fire, TV point.
RECEPTION 2: 15'11 x 8'00
With vinyl flooring. and upvc double glazed conservatory
KITCHEN: 11'04 x 8'00
With lino flooring, tiled between units, eye and low level wooden kitchen units, stainless steel sink, freestanding cooker and integrated extractor fan. (the window in this room is wooden framed)
PORCH: 13'06 x 3'01
Lean to porch between kitchen and garage.
BATHROOM: 8'44 x 9'82
With lino flooring, half tiled walls, almond bathroom suite.
BEDROOM 1: 10'10 x 10'11
With carpet flooring and built in wardrobes, storage and tiled shower cubical with electric shower.
BEDROOM 2: 10'11 x 9'09
With carpet flooring.
BEDROOM 3: 10'05 x 9'10
With carpet flooring.
EXTERNAL
Garage : 19'01x 9'09
With eelctricity, oil boiler and pedestrian door to rear garden.
Gardens front and back
UPVC double glazed windows (except the kitchen) UPVC front door, wooden back door
UPVC fascia and soffits
Parking for several cars


