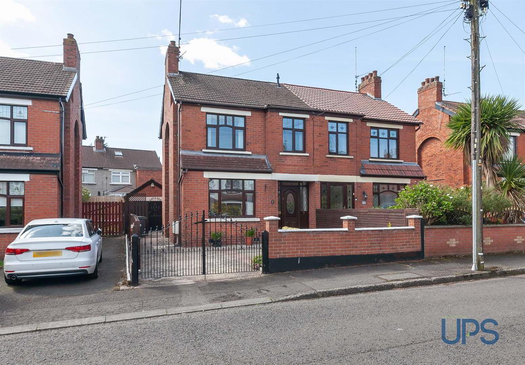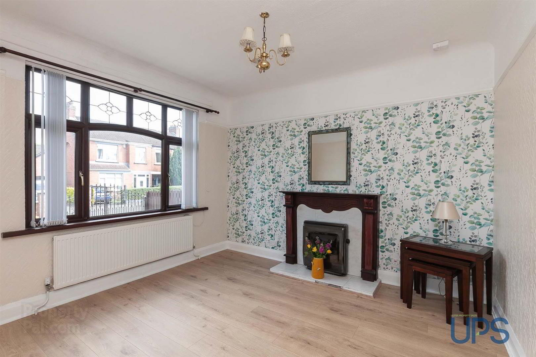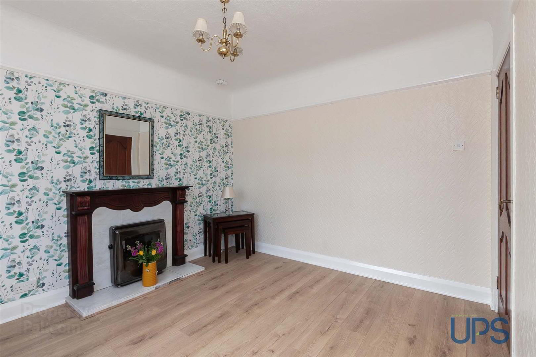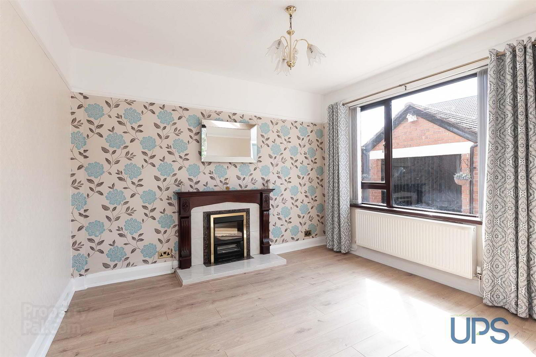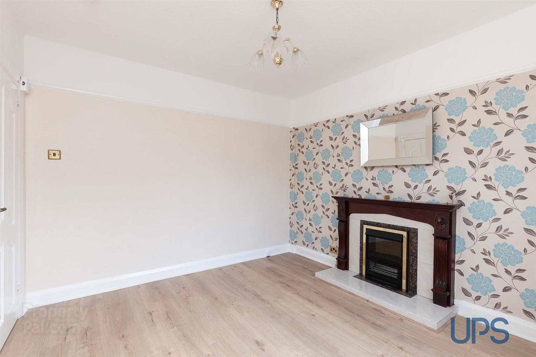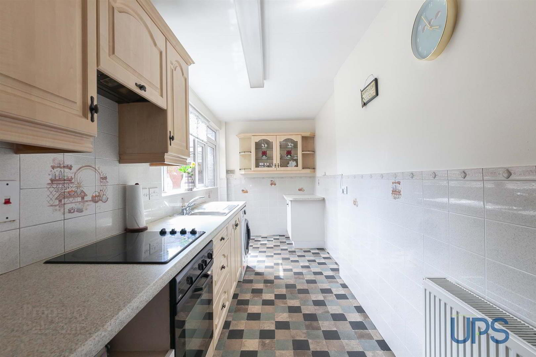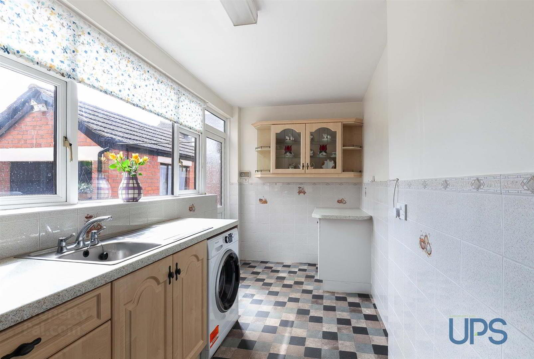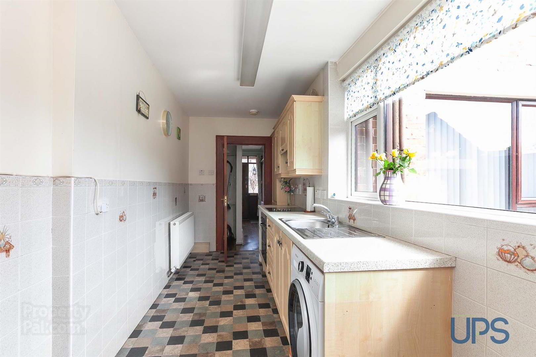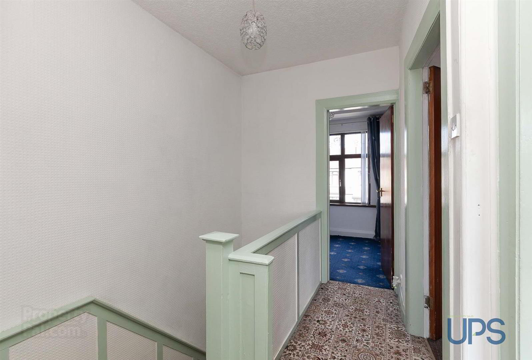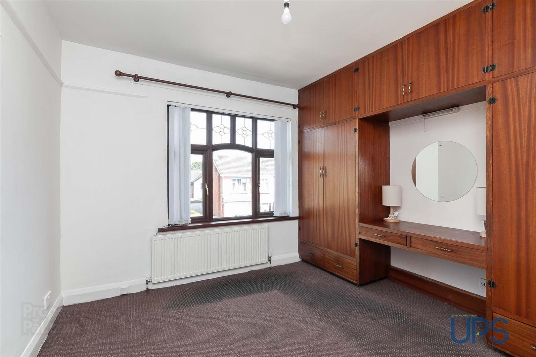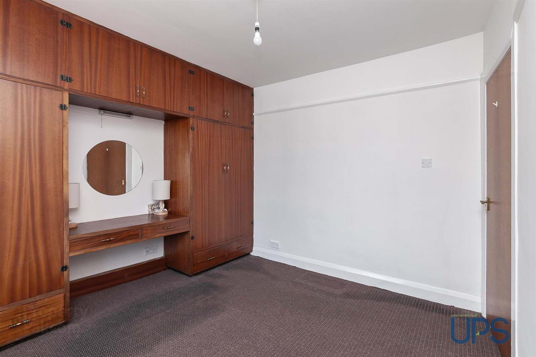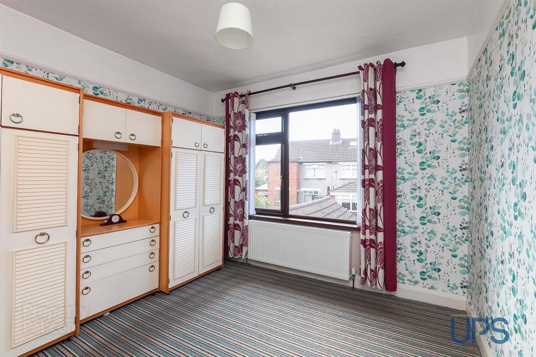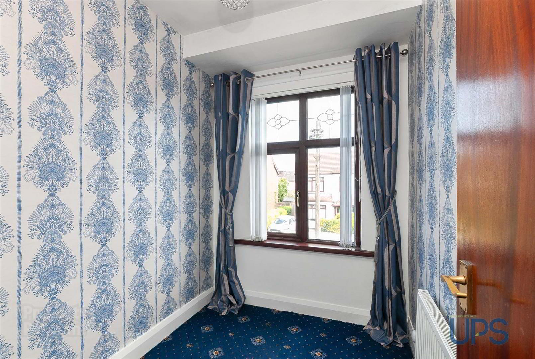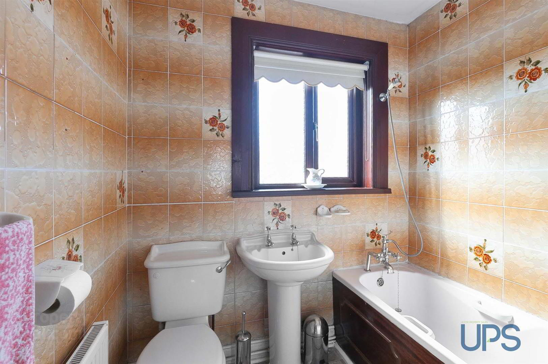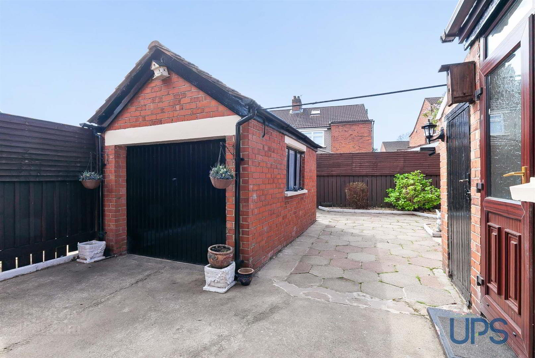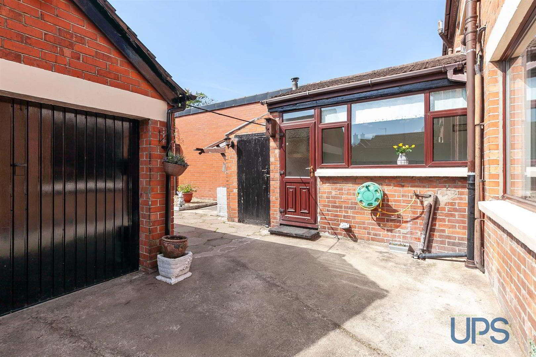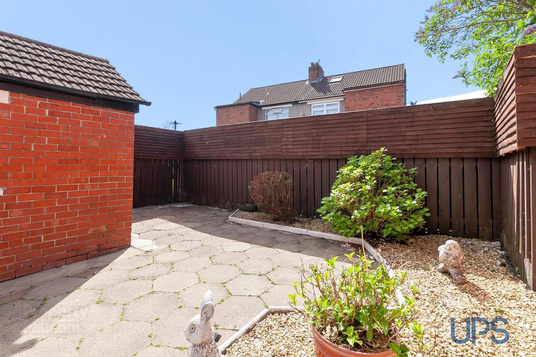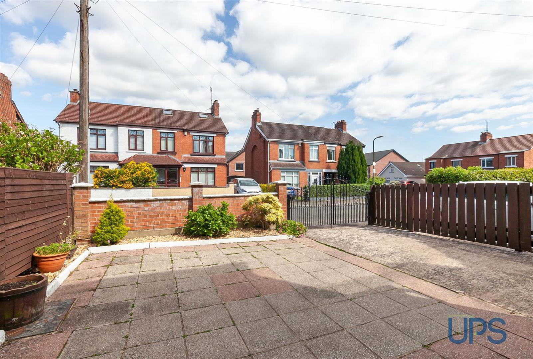6 Ashton Avenue,
Finaghy Road North, Belfast, BT10 0JR
3 Bed Semi-detached House
Sale agreed
3 Bedrooms
1 Bathroom
2 Receptions
Property Overview
Status
Sale Agreed
Style
Semi-detached House
Bedrooms
3
Bathrooms
1
Receptions
2
Property Features
Tenure
Leasehold
Energy Rating
Broadband
*³
Property Financials
Price
Last listed at Offers Around £214,950
Rates
£1,390.99 pa*¹
Property Engagement
Views Last 7 Days
93
Views Last 30 Days
402
Views All Time
4,510
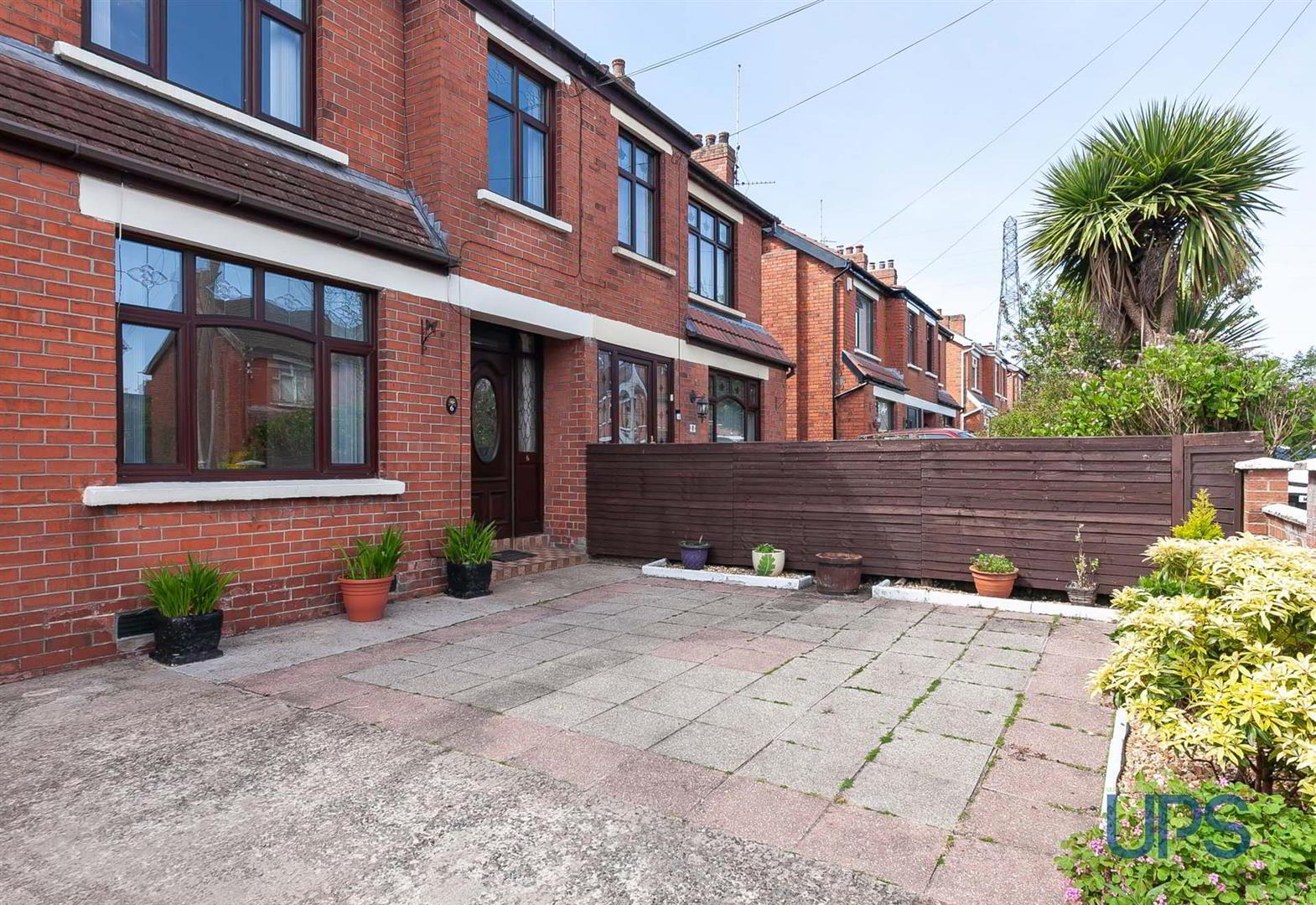
Features
- A substantial red brick period semi detached family home that enjoys a prime south facing site.
- Three good bright comfortable bedrooms.
- Two separate reception rooms.
- Large fitted kitchen.
- White bathroom suite.
- Floored roofspace / storage.
- Upvc double glazed windows.
- Gas fired central heating system.
- Detached garage.
- Private and secure south facing rear gardens.
A substantial red brick period semi detached family home that enjoys a prime south facing position within this sought after established residential location. Three good, bright comfortable bedrooms. Two separate reception rooms. Large fitted kitchen. White bathroom suite. Floored roofspace / storage. Upvc double glazed windows. Gas fired central heating system. Detached garage. Private and secure, south facing rear gardens. Excellent doorstep convenience within walking distance of excellent Transport Links, Bus / Rail services and excellent leisure facilities. Chain free / immediate possession. A competitively priced family home offering an abundance of potential. Well worth a visit.
- GROUND FLOOR
- OPEN ENTRANCE PORCH
- To;
- ENTRANCE HALL
- Wooden effect strip floor, storage understairs / cloaks space.
- LOUNGE 3.48m x 3.45m (11'5 x 11'4)
- Wooden effect strip floor, feature fireplace with inset and hearth.
- LIVING ROOM 3.45m x 3.25m (11'4 x 10'8)
- Feature fireplace with inset and hearth, wooden effect strip floor.
- FITTED KITCHEN 5.87m x 2.03m (19'3 x 6'8)
- Range of high and low level units, formica work surfaces, plumbed for washing machine, 4 ring ceramic hob, underoven, overhead extractor hood.
- FIRST FLOOR
- BEDROOM 1 3.51m x 3.38m (11'6 x 11'1)
- BEDROOM 2 3.40m x 3.20m (11'2 x 10'6)
- BEDROOM 3 2.51m x 1.96m (8'3 x 6'5)
- WHITE BATHROOM SUITE
- Panelled bath, pedestal wash hand basin, low flush w.c.
- ROOFSPACE
- Gas boiler.
- OUTSIDE
- Driveway to front and side, private and secure, south facing rear gardens.


