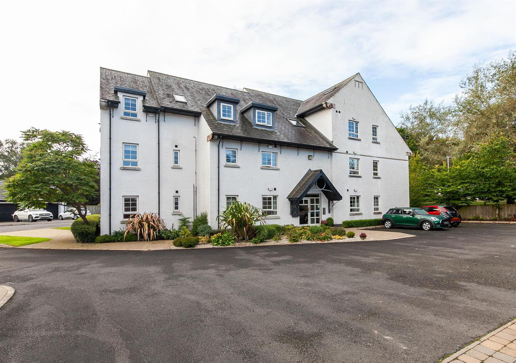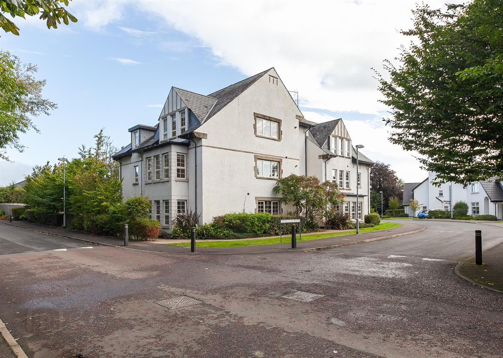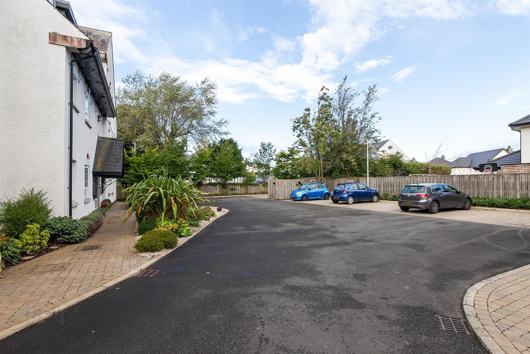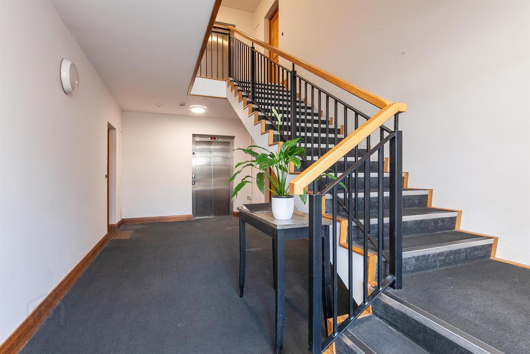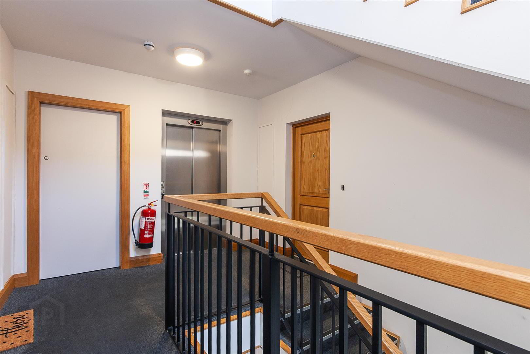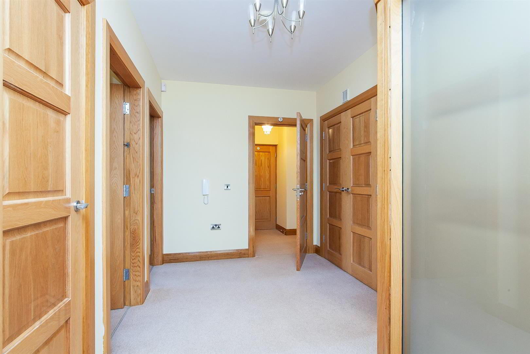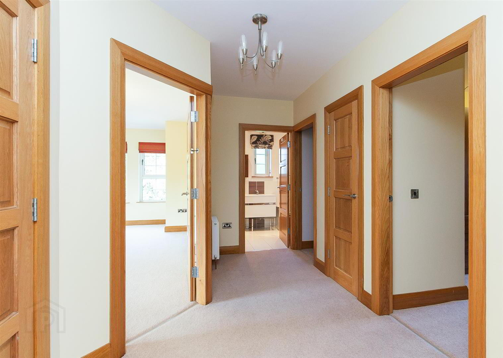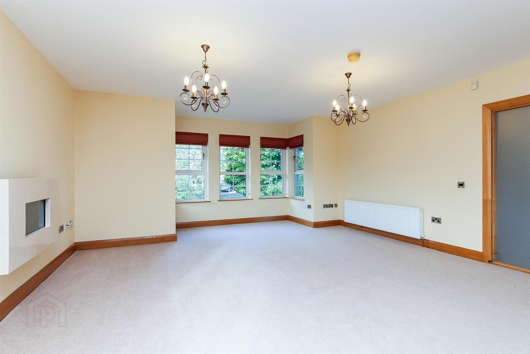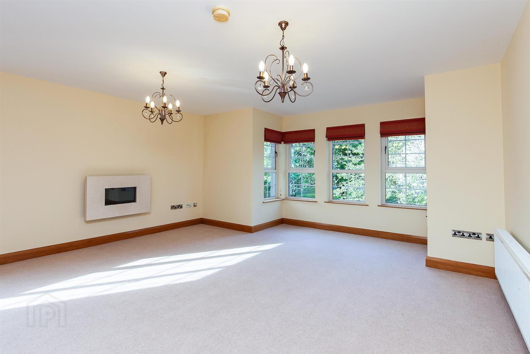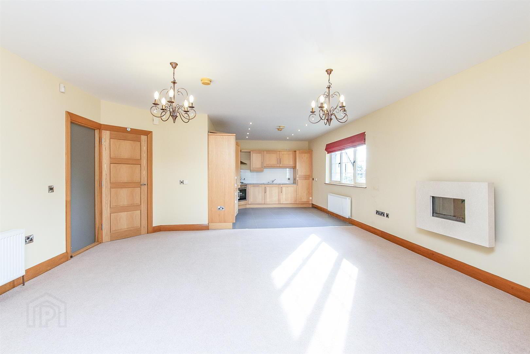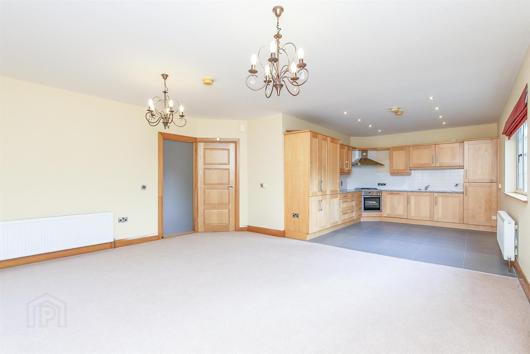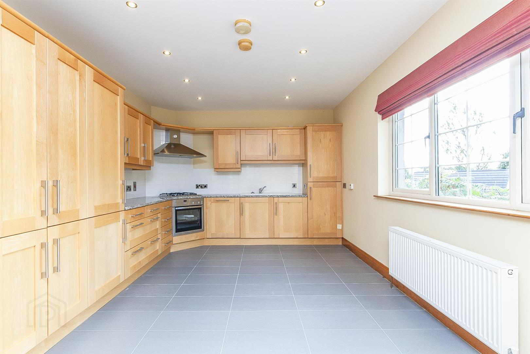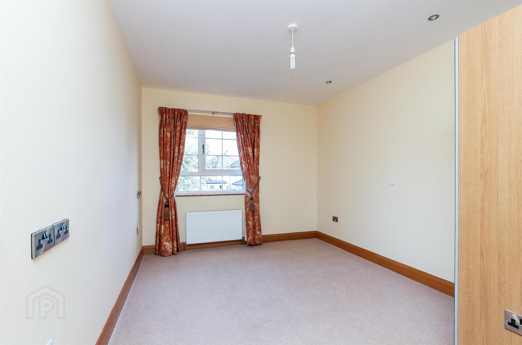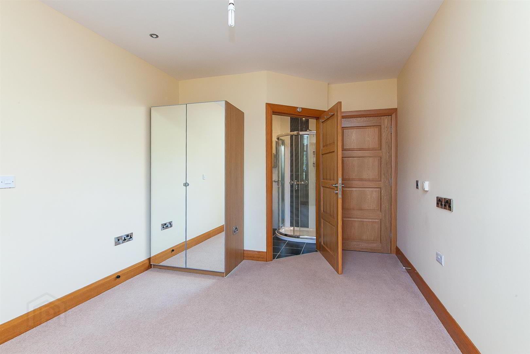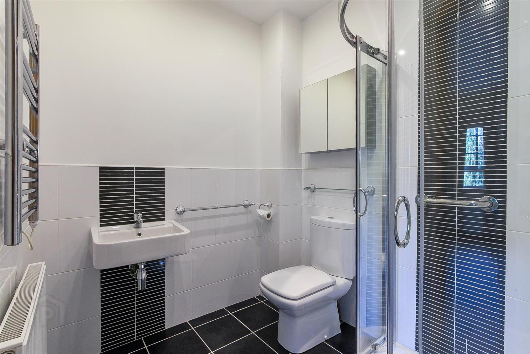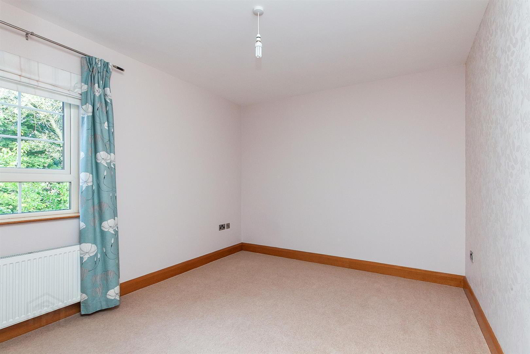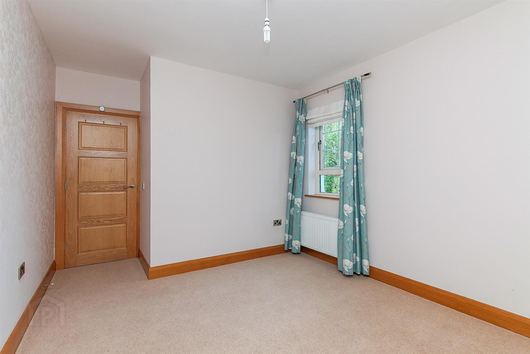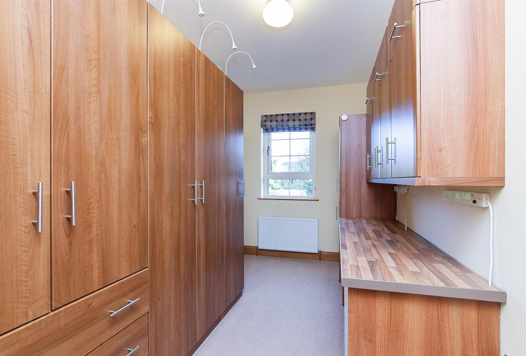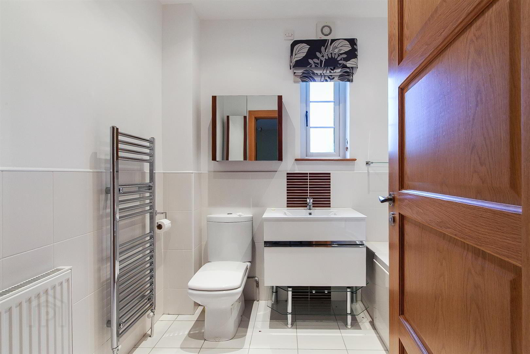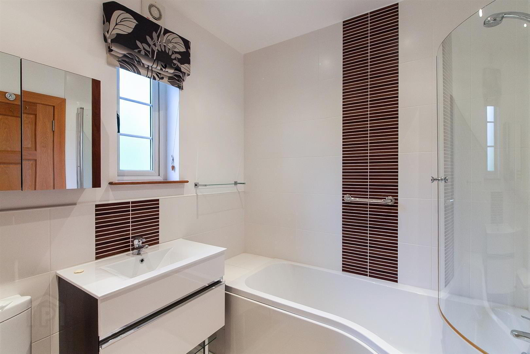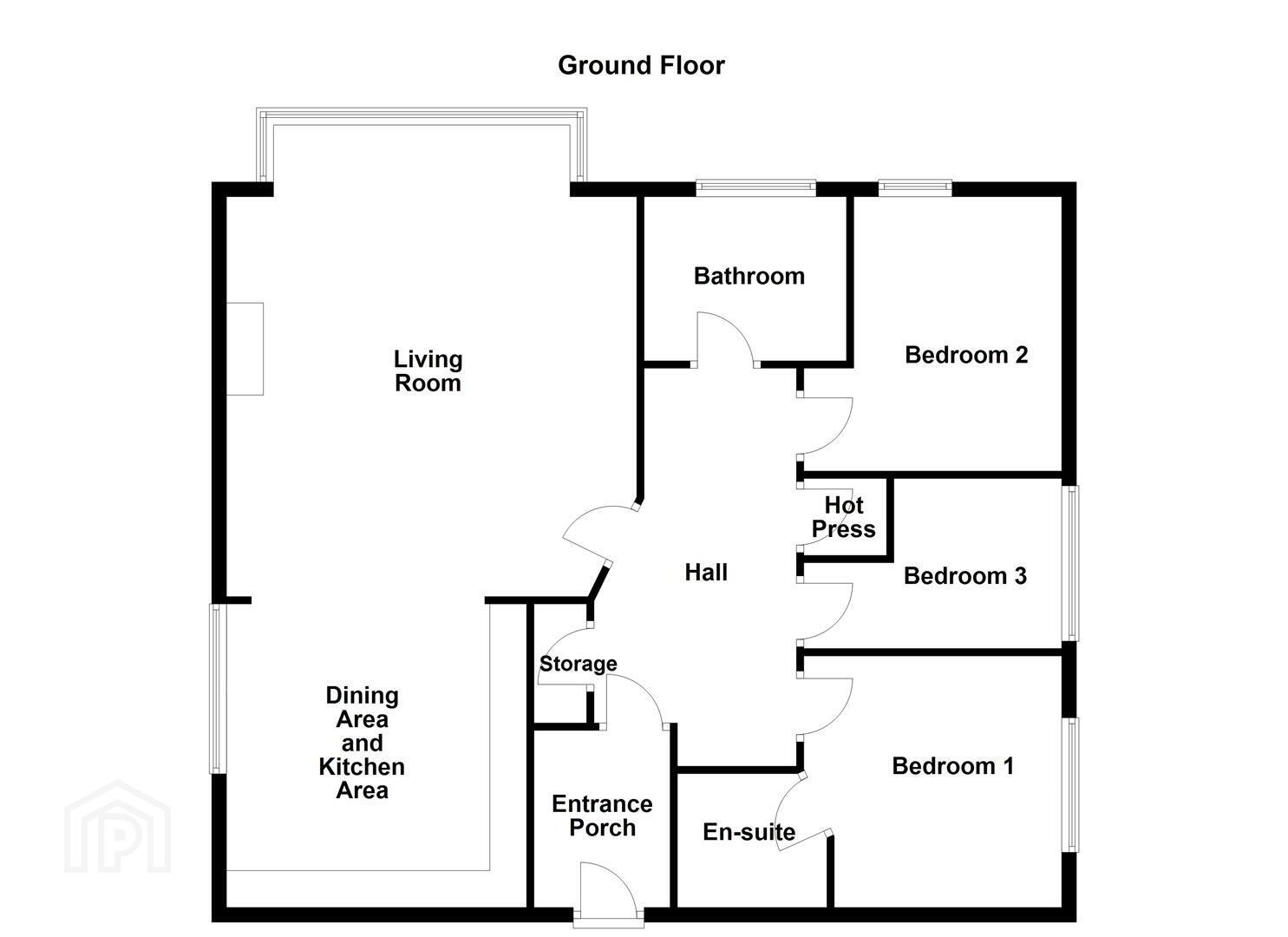6 Ardnavalley Avenue,
Comber, Newtownards, BT23 5WW
3 Bed Apartment
Offers Over £230,000
3 Bedrooms
2 Bathrooms
2 Receptions
Property Overview
Status
For Sale
Style
Apartment
Bedrooms
3
Bathrooms
2
Receptions
2
Property Features
Tenure
Leasehold
Energy Rating
Broadband Speed
*³
Property Financials
Price
Offers Over £230,000
Stamp Duty
Rates
£1,764.53 pa*¹
Typical Mortgage
Legal Calculator
In partnership with Millar McCall Wylie
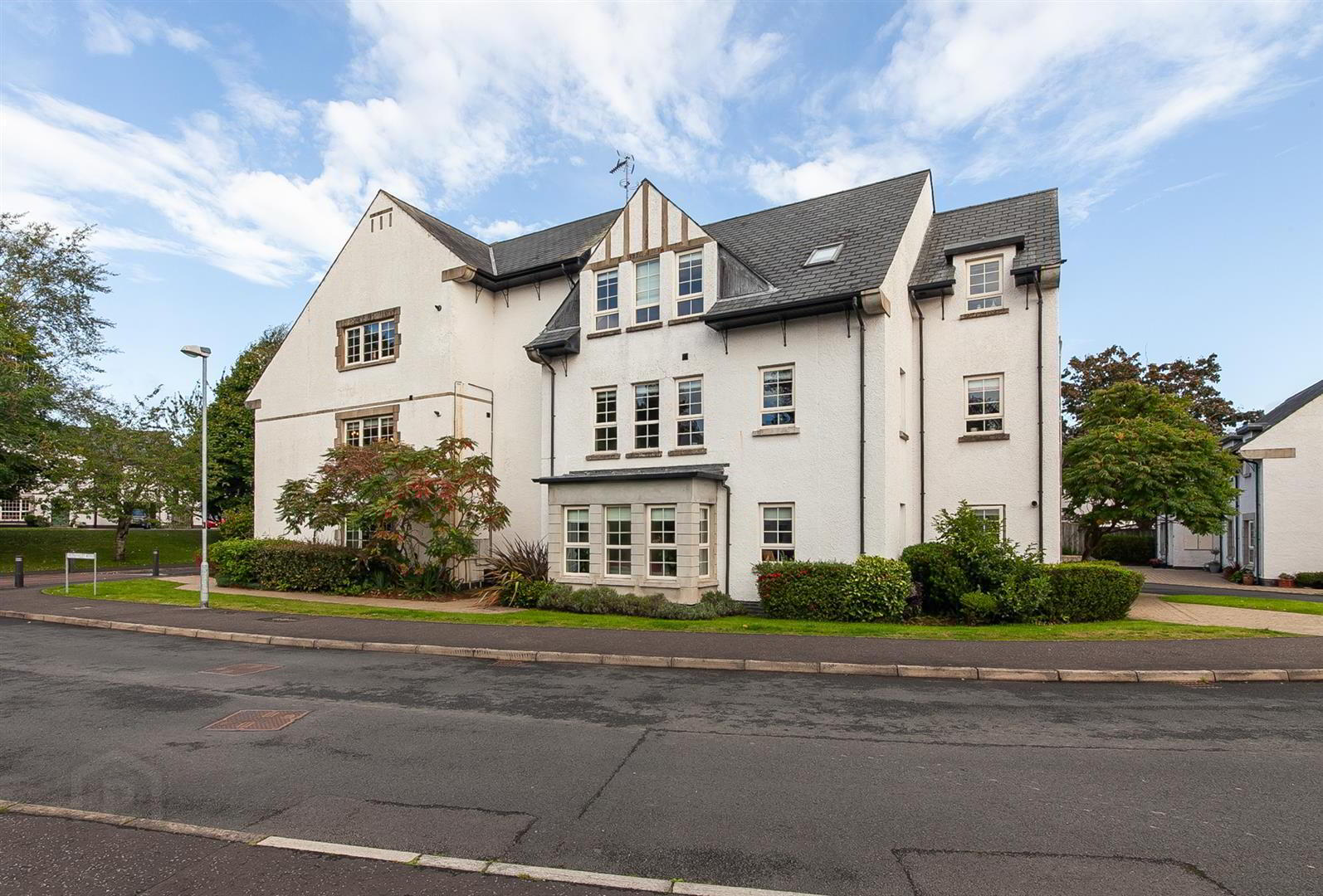
Additional Information
- Beautiful first floor apartment circa 1109 sq ft in the popular Ardnavalley development
- Spacious living room with bay window and wall mounted electric fire
- Adaptable accommodation with up to three bedrooms and excellent storage throughout
- Modern kitchen with a good range of units and space for dining
- Gas fired central heating system And uPVC double glazed windows
- Built in 2009 with high end finishes throughout and decorated to a high standard
- Lift access, one designated parking space and ample visitor parking
- Chain free property! Early viewing is highly recommended to avoid disappointment
Measuring 1,109 sq. ft., the apartment sits within a block of just six homes and benefits from lift access. Inside, you’ll find a bright and spacious layout with three bedrooms, one with en-suite shower room. The main bathroom is well appointed with both bath and shower.
The generous open-plan lounge, dining, and kitchen area is perfect for modern living, with a large bay window creating an inviting space for relaxation or extra seating. The kitchen is fitted with contemporary units and a range of integrated appliances, while the living area offers dual aspect views, enhancing light and space.
Key features include one designated parking space beside the main entrance, plus ample visitor parking. As the original show apartment, the property has never been occupied, presenting a pristine interior ready for its first residents.
Set just a short distance from Comber Town Centre, the apartment is ideally located for access to the Post Office, banking hub, doctors’ surgeries, dental practices, pharmacies, shops, and cafés.
With style, space, and an excellent location, this apartment is an attractive and versatile choice. Arrange a viewing today and see the potential for yourself! Contact UPS on 02891811444.
- Accommodation Comprises:
- Entrance Porch 2.17 x 2.09 (7'1" x 6'10" )
- Two 450mm fitted storage units.
- Hall
- Intercom system. Access to hotpress and storage including ventilation system.
- Living Room 5.26 x 5.85 (17'3" x 19'2")
- Dual aspect windows, bay window and wall mounted electric fire.
- Kitchen and Dining Area 3.48 x 4.13 (11'5" x 13'6")
- Modern range of high and low level units, laminate work surfaces, integrated appliances to include; fridge/freezer, oven, washing machine, inset composite sink unit with mixer tap and drainer, tiled floor, part tiled walls four ring gas hob with stainless steel extractor fan and hood. Space for dining area. Recessed spotlights.
- Bedroom 1 3.08 x 4.5 (10'1" x 14'9")
- Double room with 1000mm wide fitted wardrobe. Recessed spotlights.
- En-Suite
- White suite comprising low flush w.c., semi-pedestal wash hand basin with mixer tap and tiled splashback. Tiled shower enclosure with overhead shower and glazed door. Recessed spotlights. Partly tiled walls, tiled flooring and extractor fan.
- Bedroom 2 3.17 x 3.57 (10'4" x 11'8")
- Double room.
- Bedroom 3 2.14 x 3.65 (7'0" x 11'11" )
- Currently fitted for use as an office or study with high and low level cupboards and a worktop with space underneath for filing cabinets. The room is also fitted with two tall, 900mm-wide wardrobes and one 450mm wide wardrobe.
- Bathroom
- White suite comprising low flush w.c., vanity unit with mixer tap and tiled splashback, panelled bath with overhead shower and glass shower screen. Recessed spotlights. Partly tiled walls, tiled floor. Extractor fan.
- Outside
- One allocated parking space (adjacent to the main entrance) and ample space for visitor parking.
- Communal Areas
- Communal lift to service the six apartments.


