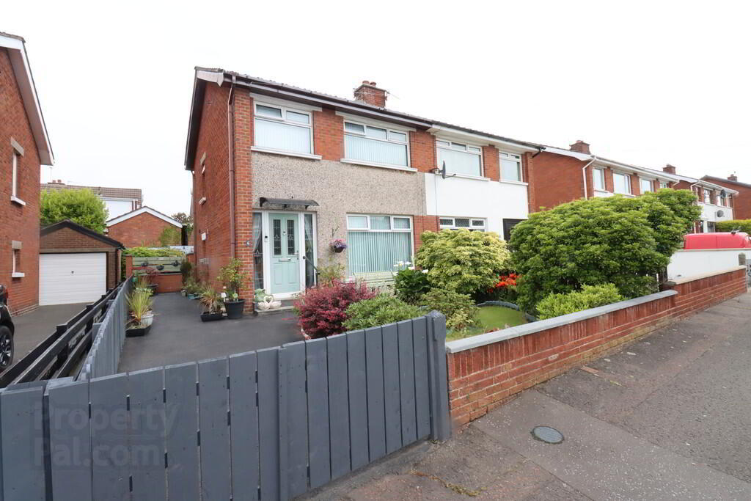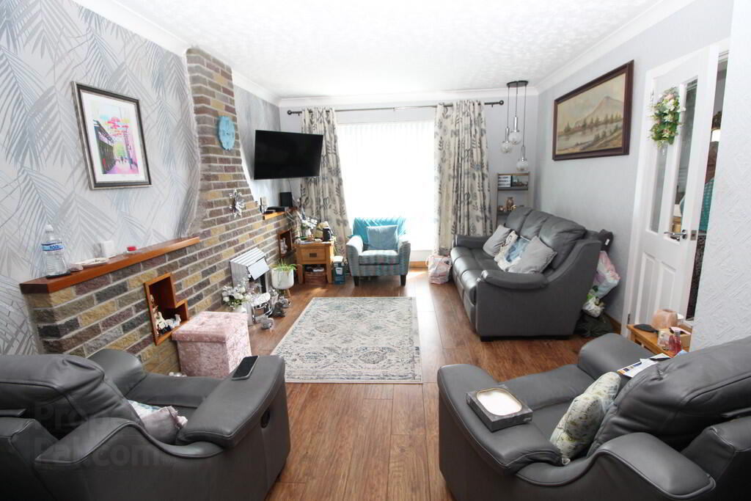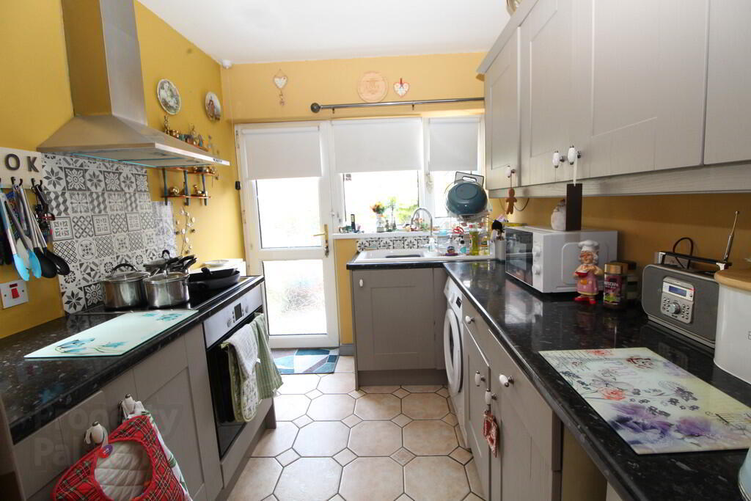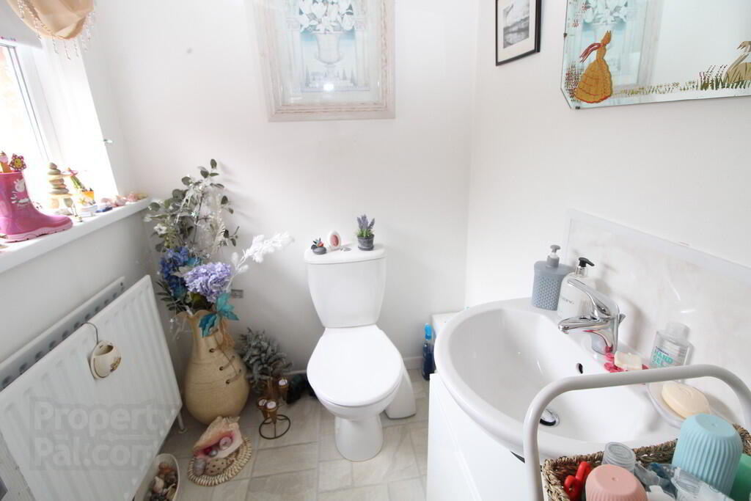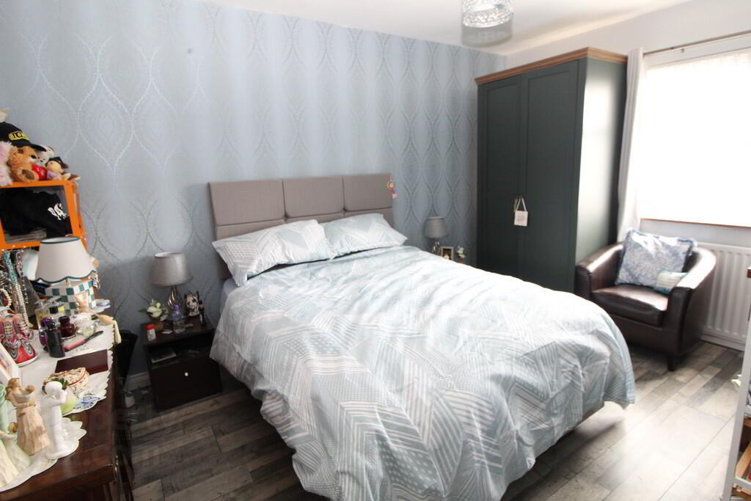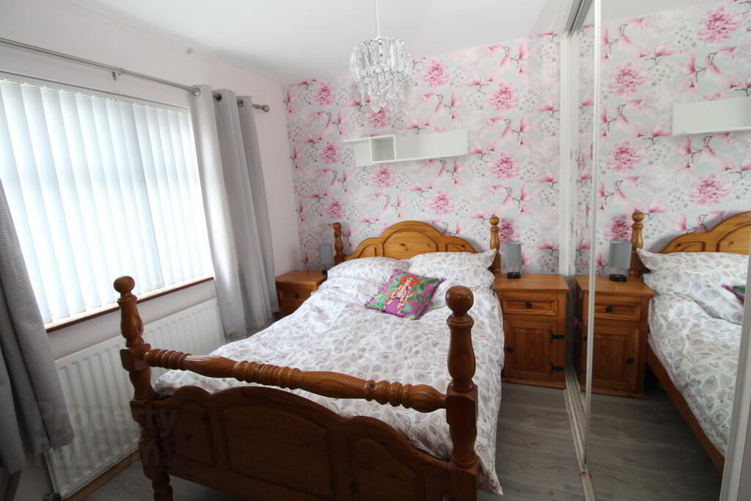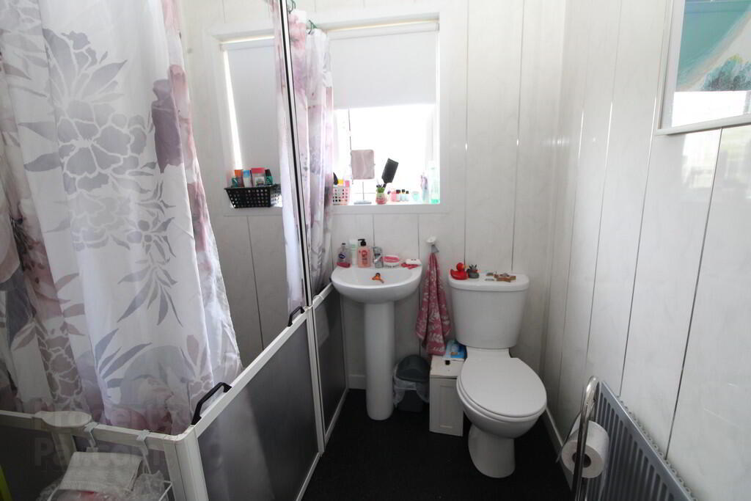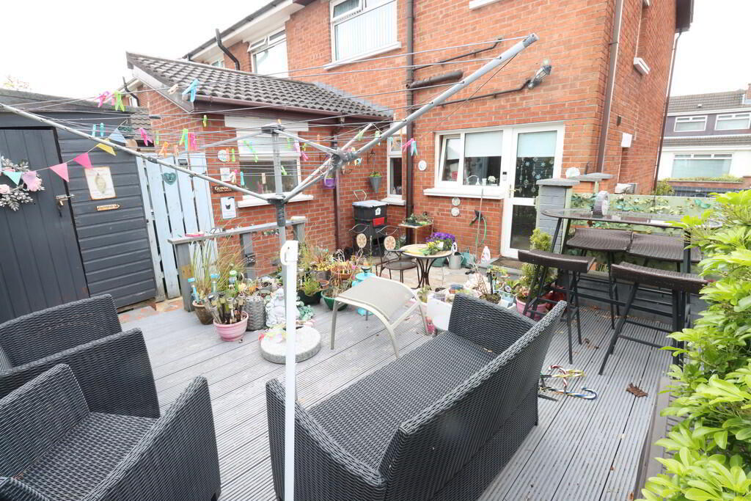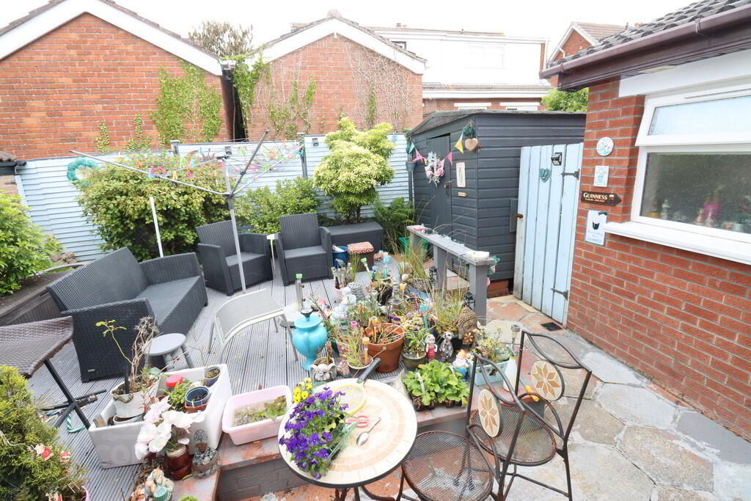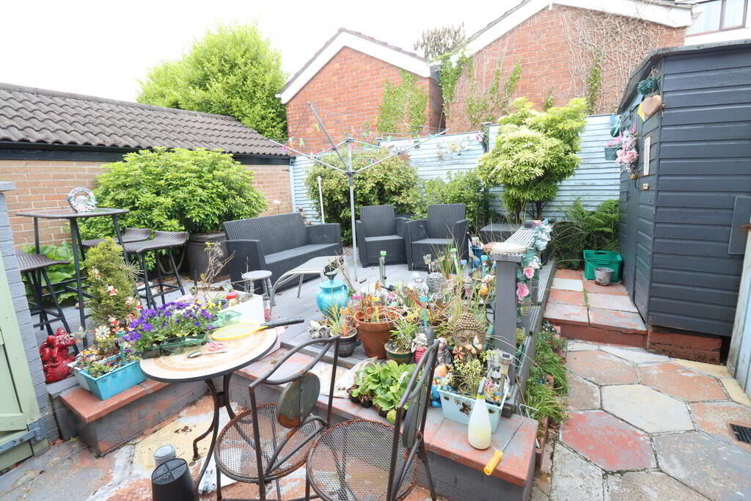6 Archvale Park,
Newtownabbey, BT36 6LL
3 Bed Semi-detached House
Offers Over £169,950
3 Bedrooms
1 Bathroom
1 Reception
Property Overview
Status
For Sale
Style
Semi-detached House
Bedrooms
3
Bathrooms
1
Receptions
1
Property Features
Tenure
Not Provided
Energy Rating
Heating
Oil
Broadband
*³
Property Financials
Price
Offers Over £169,950
Stamp Duty
Rates
£935.12 pa*¹
Typical Mortgage
Legal Calculator
Property Engagement
Views All Time
1,141

Features
- Extended semi-detached villa in a highly popular & convenient location
- 3 bedrooms
- Spacious through lounge
- Modern shaker style kitchen
- White shower room
- Ground floor WC
- Oil fired central heating
- Double glazing
- Enclosed paved garden to rear with decked patio area
- Early viewing is highly recommended
Located in a highly popular and convenient area just moments from the heart of Glengormley village, this beautifully extended 3-bedroom semi-detached villa offers a superb opportunity for first-time buyers and young families alike. The property enjoys a generous layout with spacious, well-proportioned rooms throughout. Accommodation includes a bright and welcoming lounge open to dining area, and a well-appointed kitchen. Upstairs, there are three comfortable bedrooms and a family bathroom, all presented to a good standard. Outside, the property benefits from a private rear garden—ideal for relaxing or for children to play—and off-street parking to the front. Set in a prime residential location, the home is within easy walking distance of Glengormley's wide range of shops, cafes, schools, and excellent transport links, offering both convenience and a strong sense of community. Early viewing is highly recommended to fully appreciate the space, location, and potential this fan
GROUND FLOORENTRANCE HALL Composite front door, laminate wood flooring, under stair storage.
LOUNGE 24' 0" x 9' 11" (7.32m x 3.02m) Brick fireplace, laminate wood flooring.
REAR HALL Laminate tile effect flooring.
GROUND FLOOR CLOAKS Low flush WC, pedestal wash hand basin, laminate tile effect flooring, extractor fan.
KITCHEN 11' 6" x 7' 5" (3.51m x 2.26m) Range of high and low level shaker style units with round edge work surfaces, ceramic sink unit with mixer taps, plumbed for washing machine, built in stainless steel oven & hob unit, stainless steel extractor canopy. Storage cupboard with oil fired boiler, wall tiling and ceramic tiled flooring.
FIRST FLOOR
First floor landing with access to roof space
BEDROOM (1) 13`' 8" x 9' 8" (4.17m x 2.95m) Built in wardrobe, laminate wood flooring.
BEDROOM (2) 11' 0" x 9' 11" (3.35m x 3.02m) Including built in mirrored sliderobes, laminate wood flooring.
BEDROOM (3) 9' 6" x 7' 11" (at max) (2.9m x 2.41m) Built in wardrobe.
SHOWER ROOM Walk in shower area with Mira Sprint electric shower, pedestal wash hand basin, low flush WC, PVC panelled walls and ceiling, extractor fan.
OUTSIDE Front garden laid in lawn, tarmac driveway to side. Enclosed paved garden to rear with raised decked patio area, outside light and tap, uPVC fascia and rainwater goods, PVC oil storage tank.


