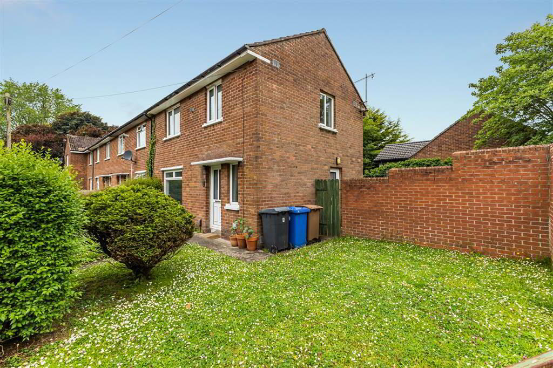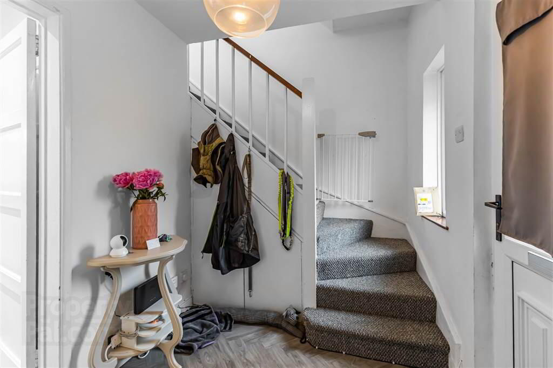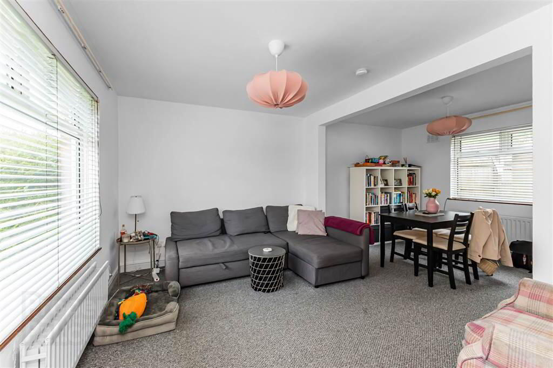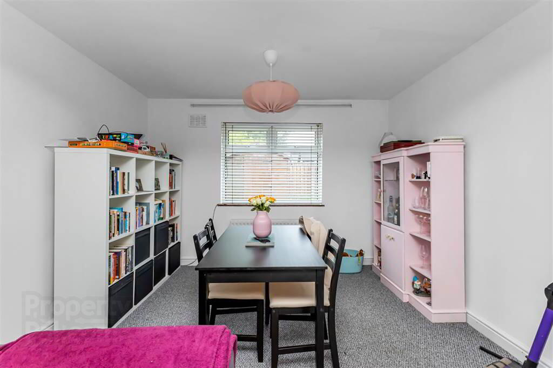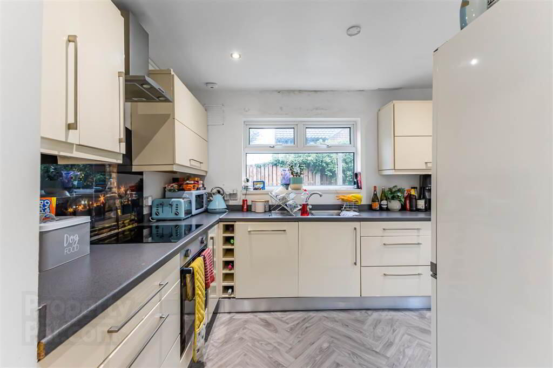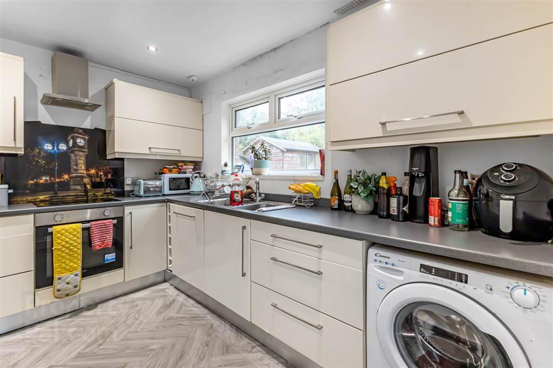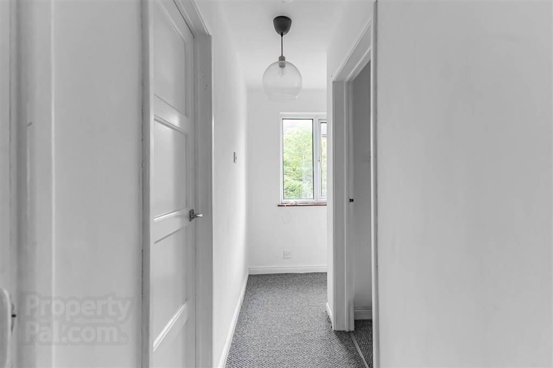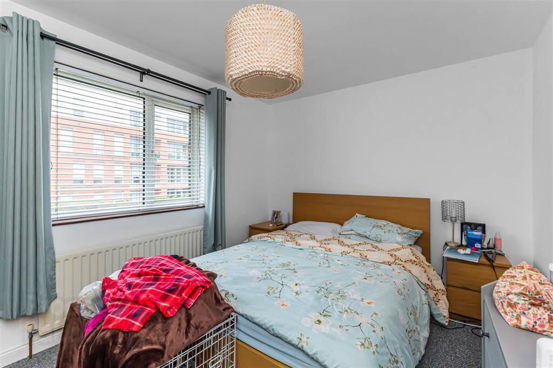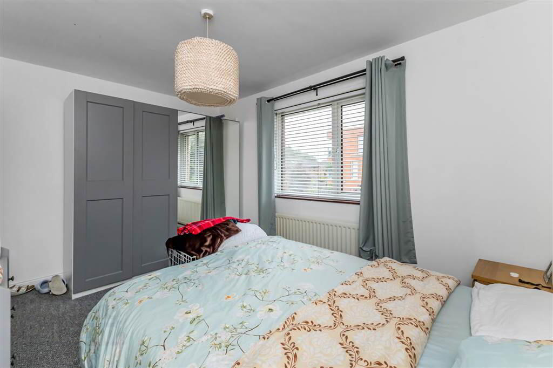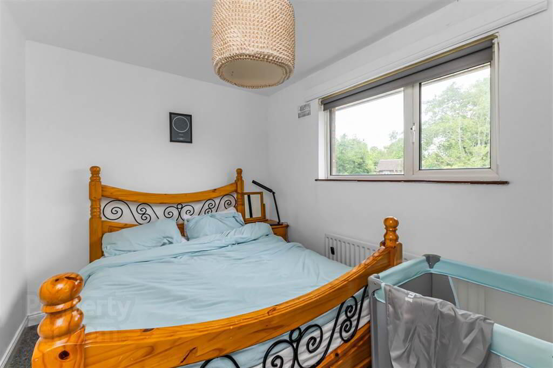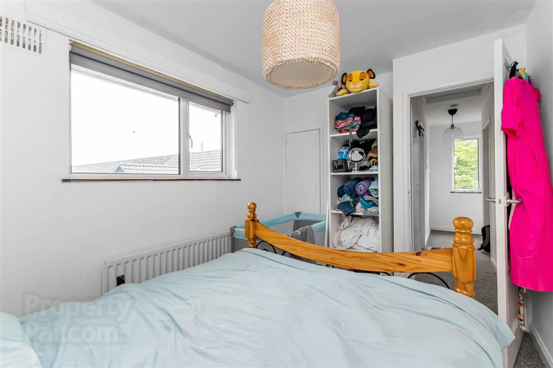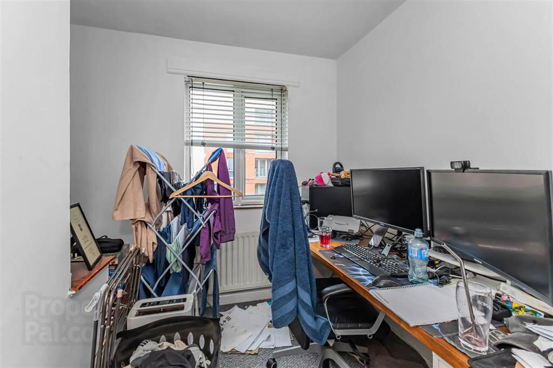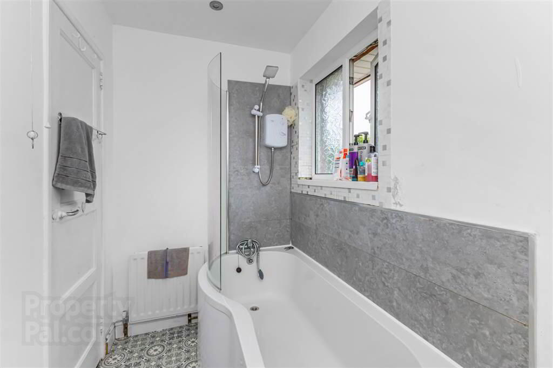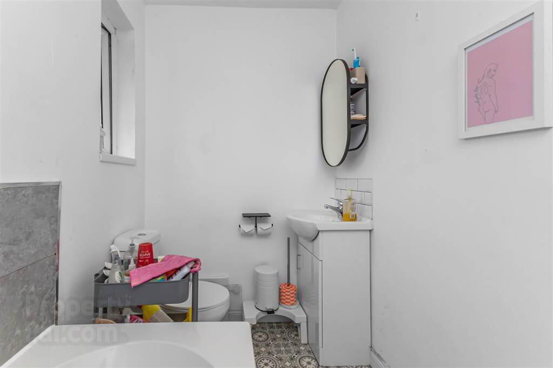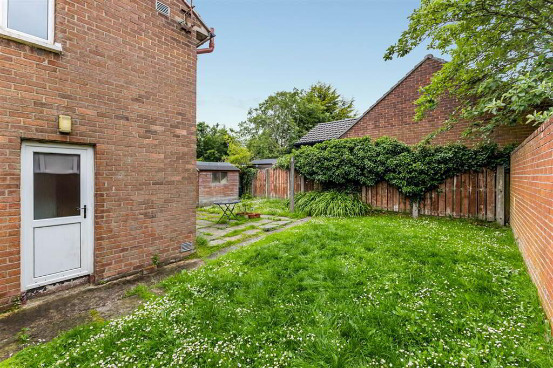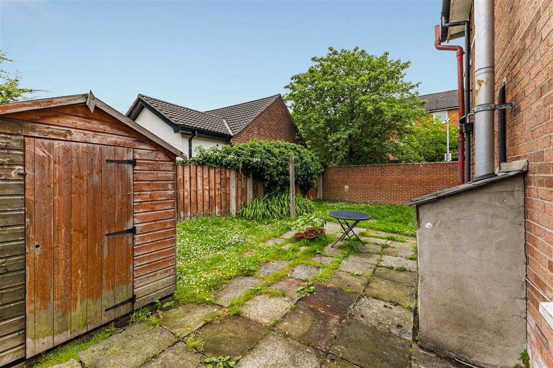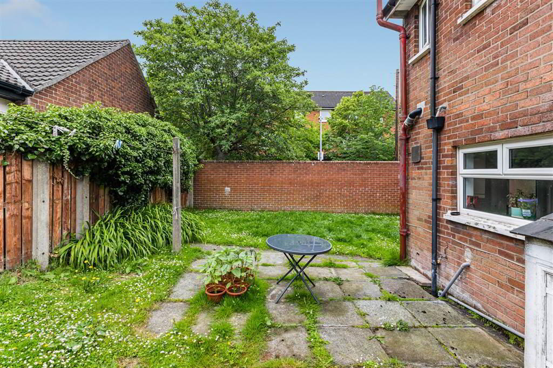6 Annadale Drive,
Belfast, BT7 3DP
3 Bed End-terrace House
Offers Around £199,950
3 Bedrooms
1 Reception
Property Overview
Status
For Sale
Style
End-terrace House
Bedrooms
3
Receptions
1
Property Features
Tenure
Not Provided
Energy Rating
Heating
Oil
Broadband
*³
Property Financials
Price
Offers Around £199,950
Stamp Duty
Rates
£1,055.23 pa*¹
Typical Mortgage
Legal Calculator
In partnership with Millar McCall Wylie
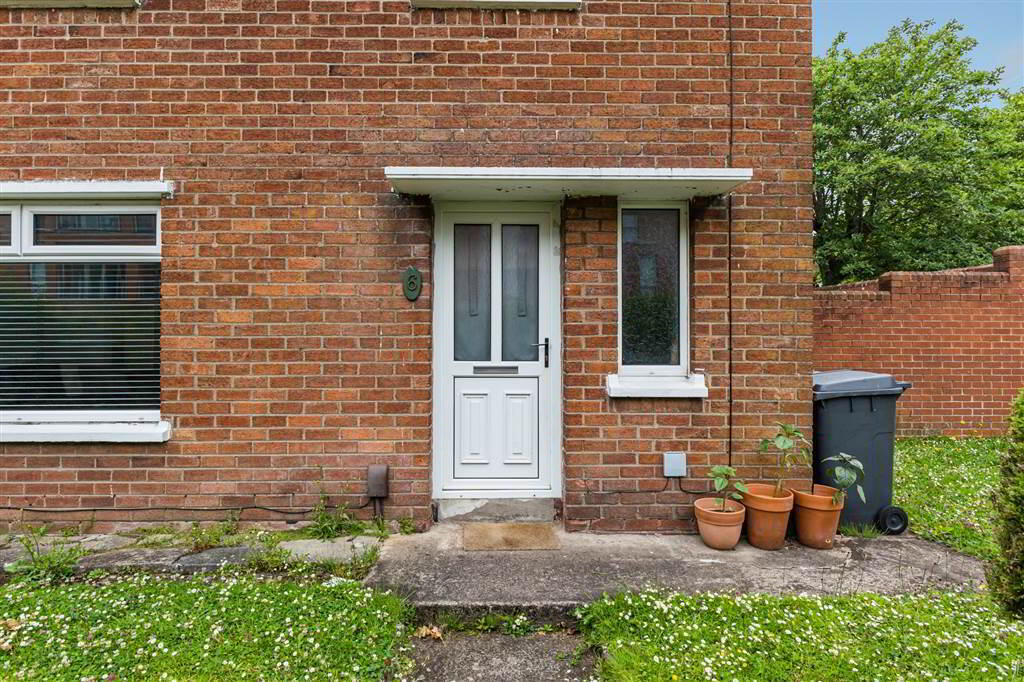
Features
- Three Bedroom End Terrace House
- Spacious Dual Aspect Lounge with Dining Area
- Modern Family Bathroom
- Large Sun-Trap Garden
- Superb Storage Throughout
- Walking Distance from a Wide Range of Shopping and Amenities
- Chain Free
Containing a spacious, dual aspect lounge and kitchen on the ground floor. Upstairs, three bedrooms and a family bathroom. The property is completed by a large garden.
Early viewing is highly recommended as the property will appeal to a wide range of buyers.
Ground Floor
- ENTRANCE HALL:
- Laminate flooring.
- OPEN PLAN LIVING/DINING ROOM:
- 5.49m x 4.09m (18' 0" x 13' 5")
Dual aspect, carpeted and good natural lighting. - KITCHEN:
- 3.35m x 3.35m (11' 0" x 11' 0")
High and low level units with laminate work-surfaces, stainless steel sink and drainer, splashback tiling, integrated oven with halogen hob, plumbed for washing machine, recessed lighting and laminate flooring.
First Floor
- BEDROOM (1):
- 4.01m x 2.92m (13' 2" x 9' 7")
Carpeted and good natural lighting. - BEDROOM (2):
- 3.45m x 2.41m (11' 4" x 7' 11")
Carpeted and good natural lighting. - BEDROOM (3):
- 2.9m x 2.84m (9' 6" x 9' 4")
Carpeted and good natural lighting. - BATHROOM:
- Three piece suite with panel bath and glass panel, electric shower attachment, shower panelling, low flush W/C and wash hand basin with vanity cabinet. Linoleum flooring, recessed lighting and good natural lighting via frosted privacy glass.
Outside
- Secure gardens in lawn and patio.
Directions
Turn off the Annadale Embankment on to Annadale Drive and the property is on your left.


