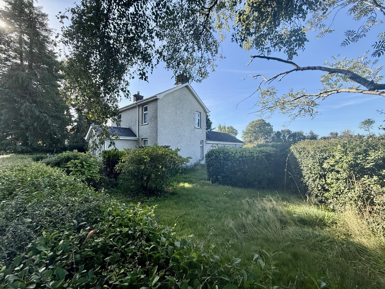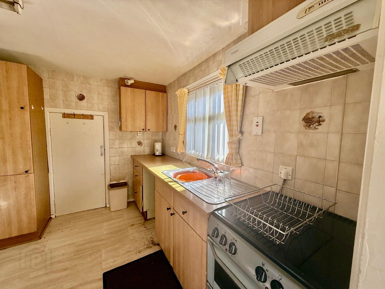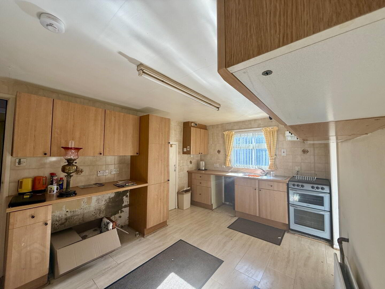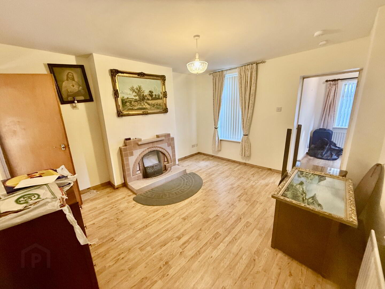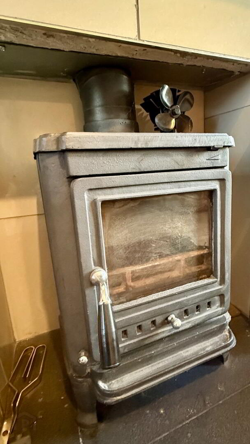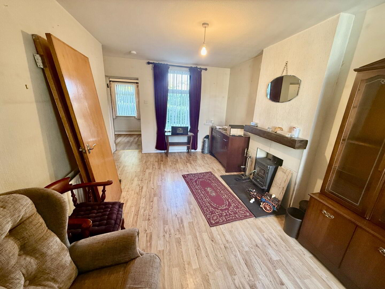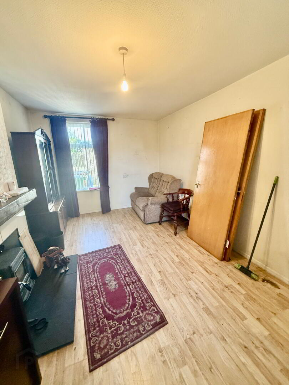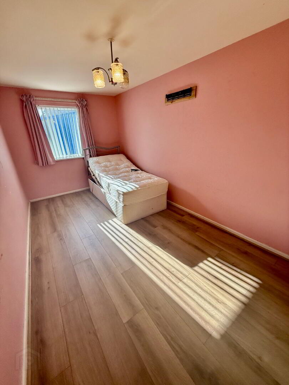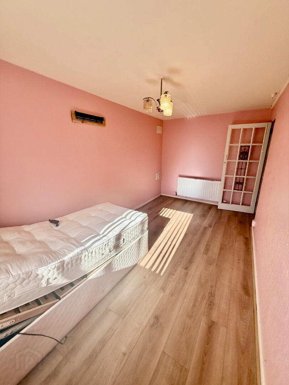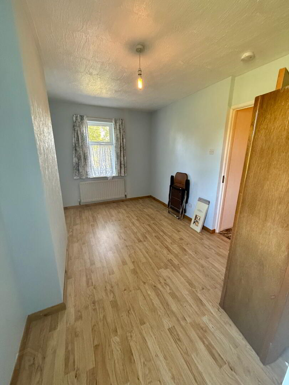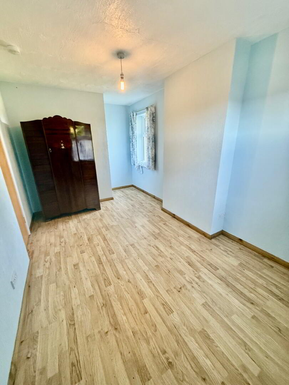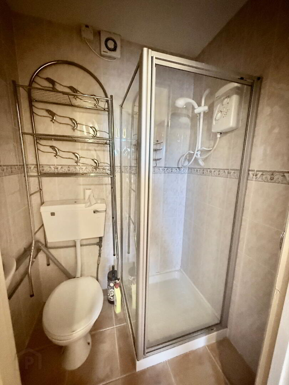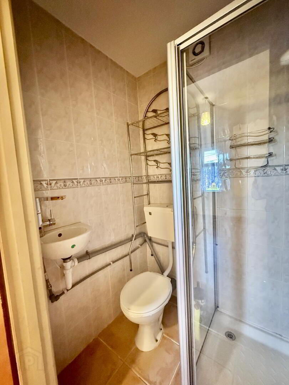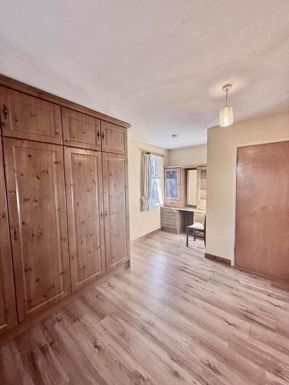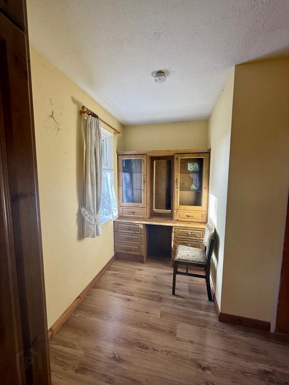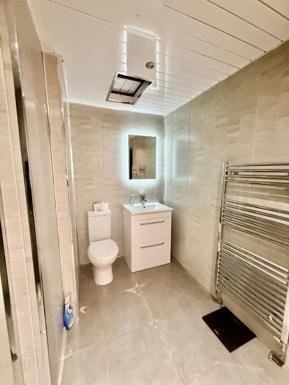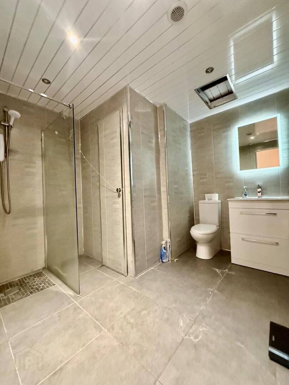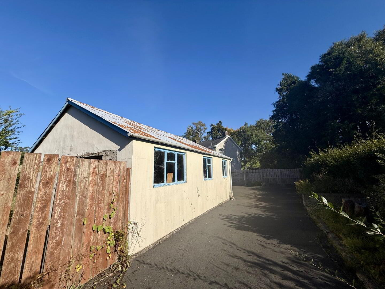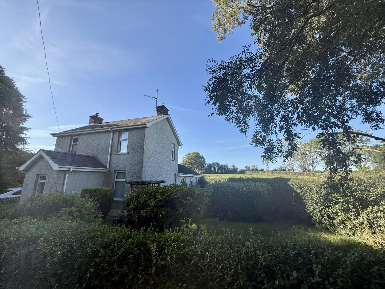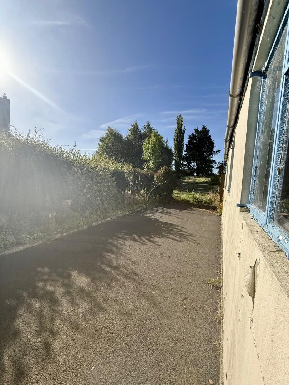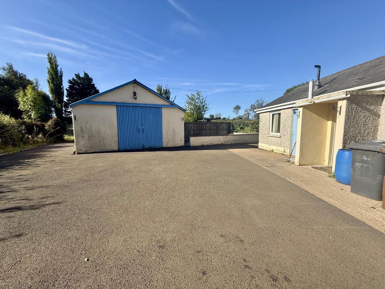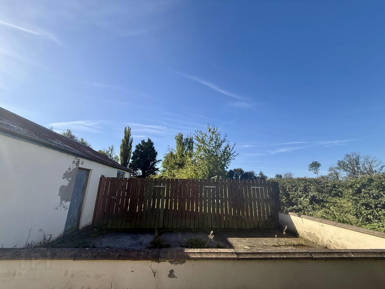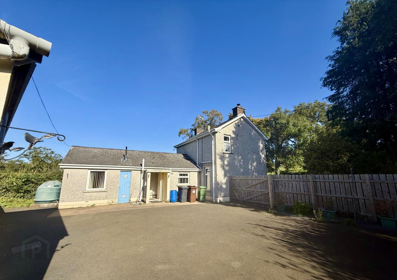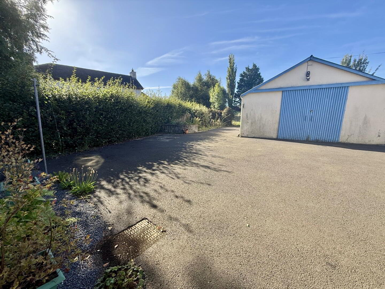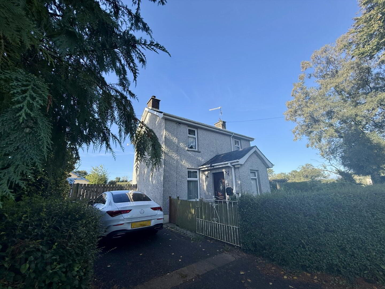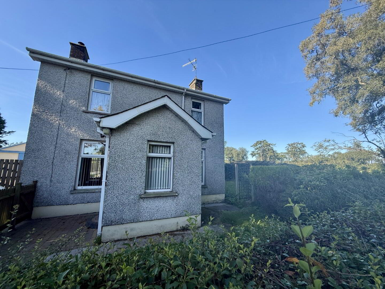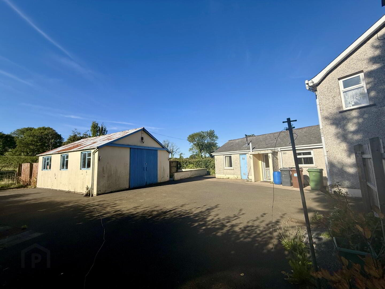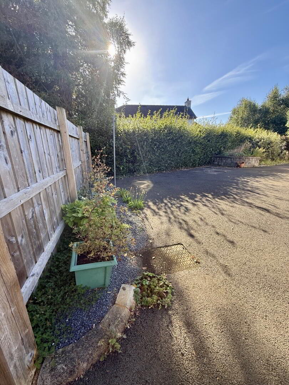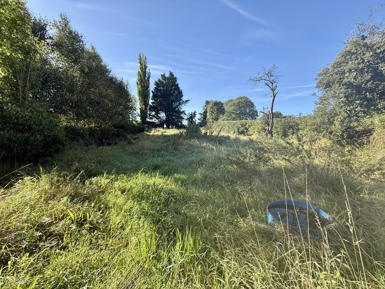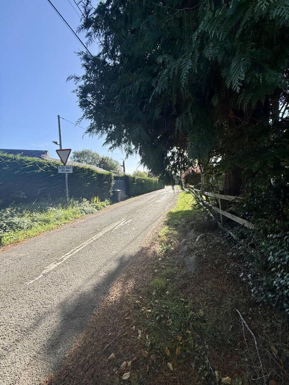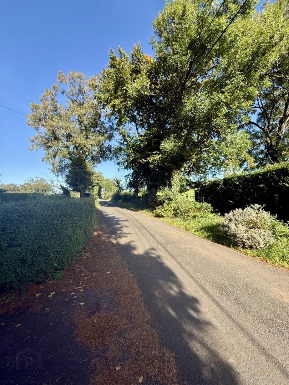6 Aghadolgan Road,
Glenavy, Crumlin, BT29 4ND
3 Bed Detached House With Outbuildings
Offers Around £249,950
3 Bedrooms
2 Bathrooms
2 Receptions
Property Overview
Status
For Sale
Style
Detached House With Outbuildings
Bedrooms
3
Bathrooms
2
Receptions
2
Property Features
Size
130 sq m (1,399 sq ft)
Tenure
Freehold
Heating
Oil
Broadband Speed
*³
Property Financials
Price
Offers Around £249,950
Stamp Duty
Rates
£1,501.17 pa*¹
Typical Mortgage
Legal Calculator
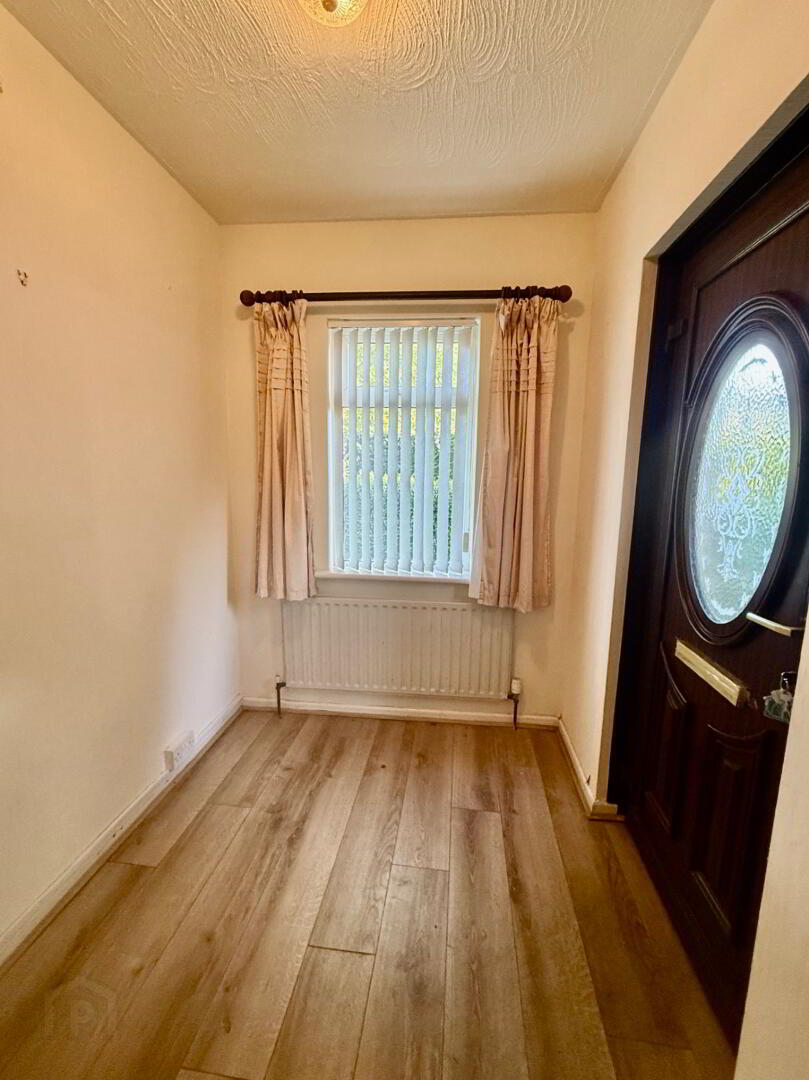
6, Aghadolgan Road, Glenavy BT29 4ND
Oozing with potential, this Detached country home has plenty to offer, with a detached double workshop, Excellent parking facilities and the benefit of addition land of around 1/3 acre. With some modernization required, this lovely home could either be 3 bedrooms with Master En-suite or 2 bedrooms & 3 Reception rooms. Viewing strictly by appointment with our agency.
Front Reception:
Pvc Double glazed door, Laminated wooden floor, Radiator, Power points.
Reception 1:
15’4’’X10’6’’ Laminated wooden floor, Inglenook Cast Iron Multi-burning stove with slate hearth, TV point, telephone point, Radiator, Double aspect windows, Power points.
Reception 2:
13’5’’X11’9’’ Open fire, TV Point, Radiator, power points.
Reception 3 or Bedroom 1 (Downstairs)
15’6’’X7’9’’ Laminated wooden floor, Radiator, power points.
Kitchen:
15’4’’X10’6’ Range of high- & low-level units, Stainless steel sink unit with mixer tap, space for utilities, Tiled walls, Walk-in pantry, Radiator, laminated wooden floor, power points.
Rear hall with PVC double glazed door,laminated wooden floor, power points.
Family bathroom/wet room
8’9’’X 8’7’’ White sanitaryware, Low flush Wc, vanity unit incorporating wash hand basin with monobloc water fall mixer tap, Electric shower with open cubicle, PVC panelled walls, tongue and grove ceiling with spotlights, heated towel rail, tiled floor.
Bedroom 2:
15’9X11’5’’ @ widest, laminated wooden floor, Radiator, fitted wardrobe and dressing table, power points En-Suite:
4’8’’X3’9’’White sanitary ware, low flush WC, Shower cubicle with electric shower, Wash hand basin, Fully tiled walls & floor, extractor fan.
Bedroom 3:
15’9’’X8’4’’ Laminated wooden floor, radiator, double aspect windows.
Workshop
24’3’’X17’9’’ Side pedestrian door, sliding shutter front door, lights & power points. Garden laid in lawn, shrubs, mature trees, plants, Tarmac yard, additional grazing land of approx. ¼-1/4 acre.
Please note that we have not tested the services or systems in this property. Purchasers should make/commission their own inspections if they feel it is necessary. As an estate agency we are required to by law to verify the identity of both the vendor and the purchaser as outlined in the following: The Money Laundering, Terrorist Financing and Transfer of Funds (Information on the buyer) Regulations 2017 - http://www.legislation.gov.uk/ uksi/2017/692/made. Any information and documentation provided by you will be held for a period of 5 years from when you cease to have a contractual relationship with Let’s Move On. The information will be held in accordance with General Data Protection Regulation (GDPR) on our client file and will not be passed on to any other party, unless we are required to do so by law and regulation.


