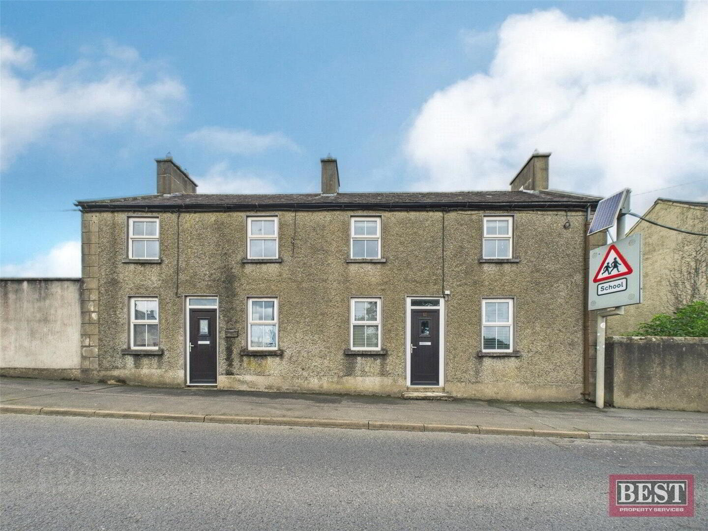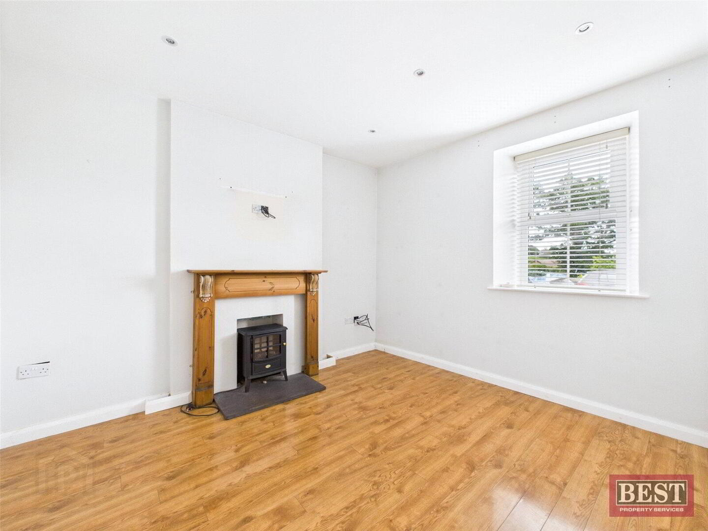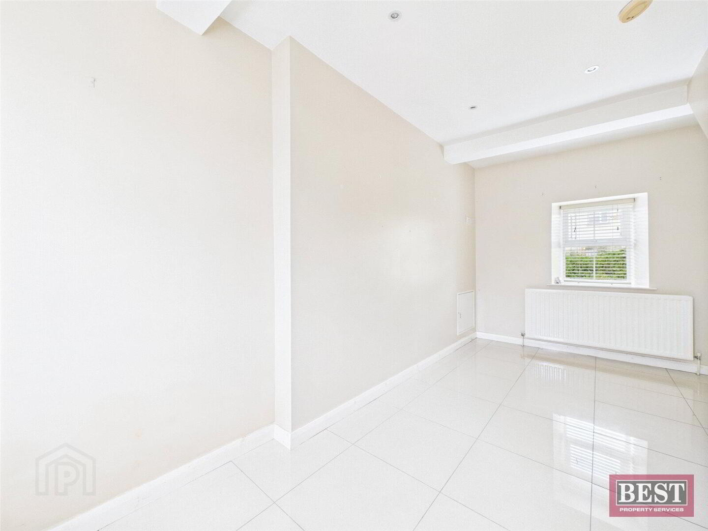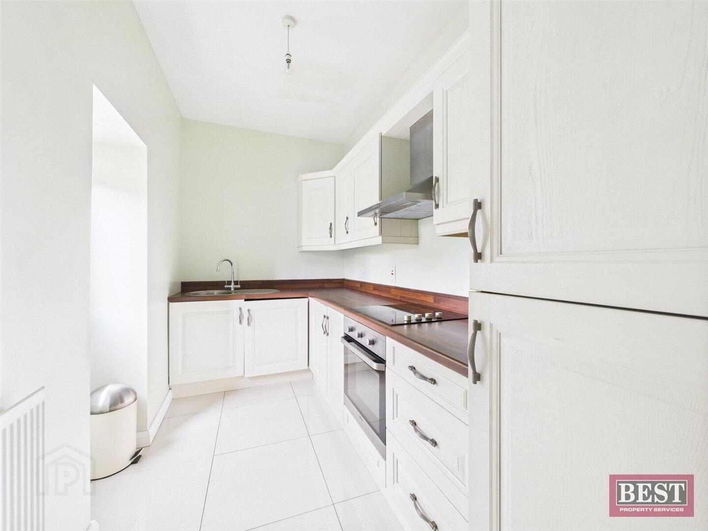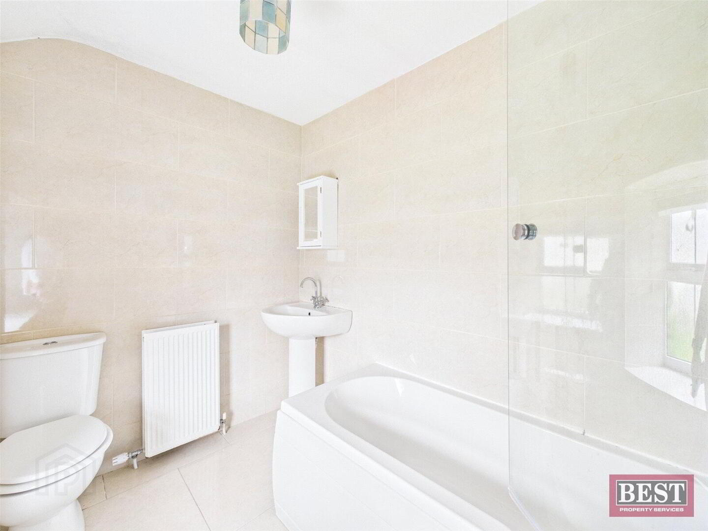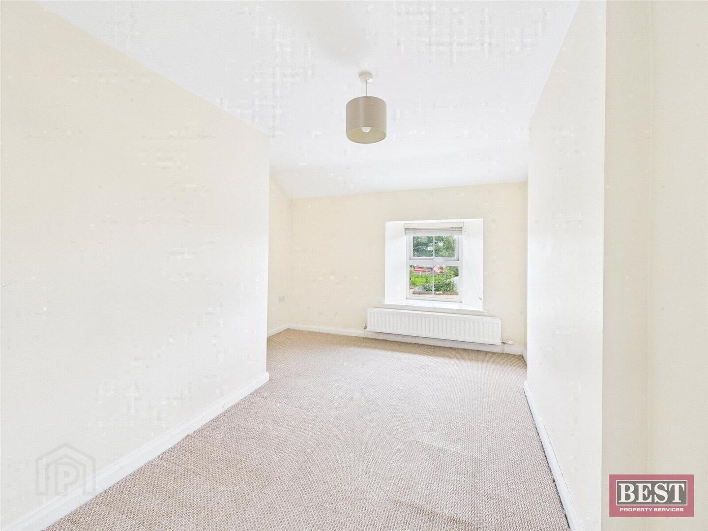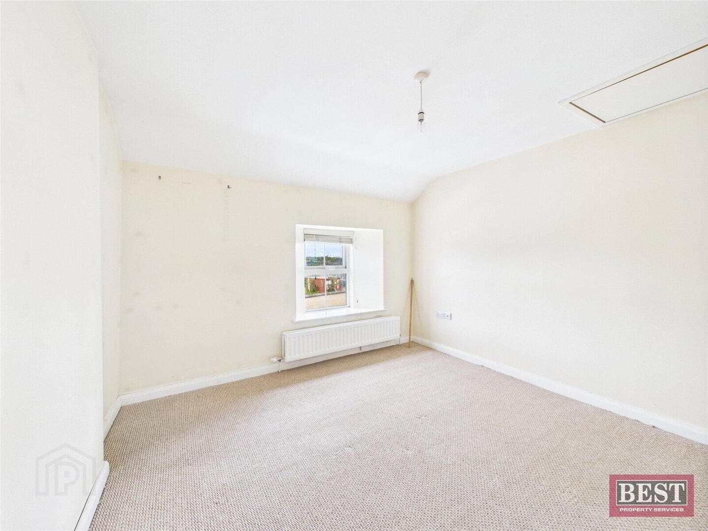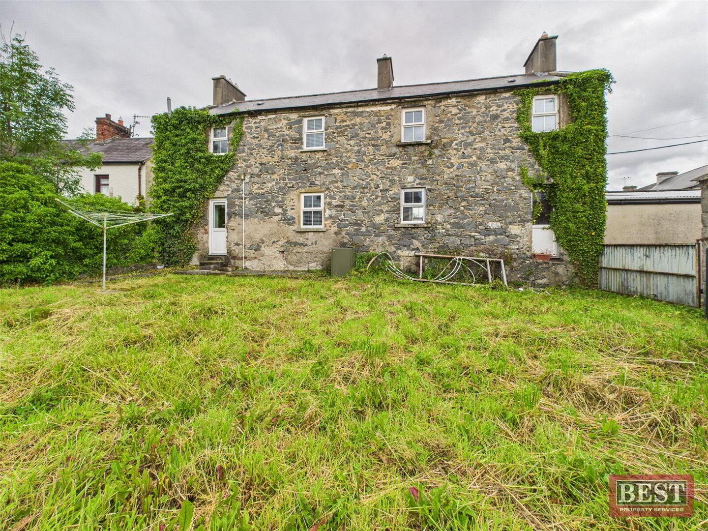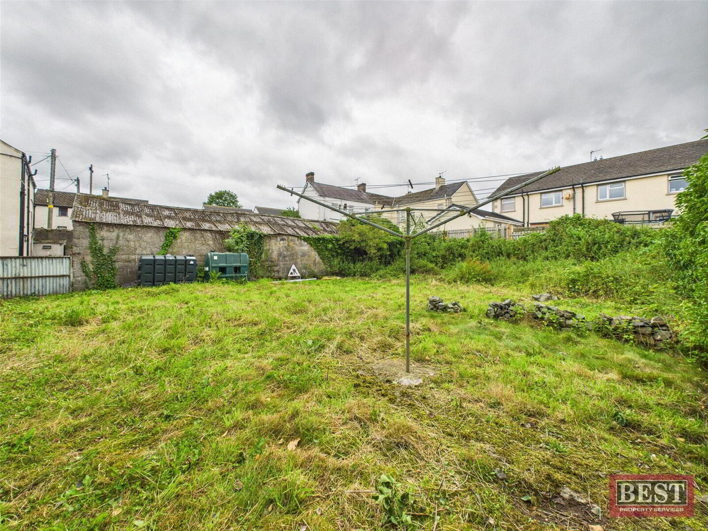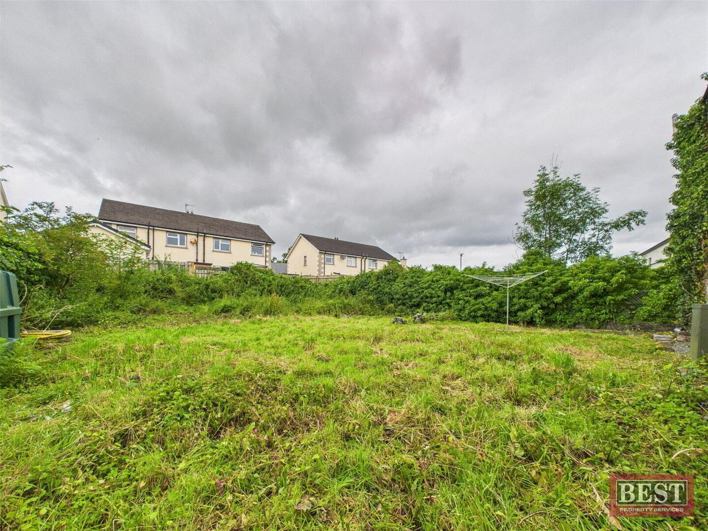6 & 8 Chapel Street,
Poyntzpass, Newry, BT35 6SY
2 Bed Semi-detached House
Offers Over £110,000
2 Bedrooms
1 Bathroom
2 Receptions
Property Overview
Status
For Sale
Style
Semi-detached House
Bedrooms
2
Bathrooms
1
Receptions
2
Property Features
Tenure
Not Provided
Property Financials
Price
Offers Over £110,000
Stamp Duty
Rates
Not Provided*¹
Typical Mortgage
Legal Calculator
Property Engagement
Views All Time
1,044
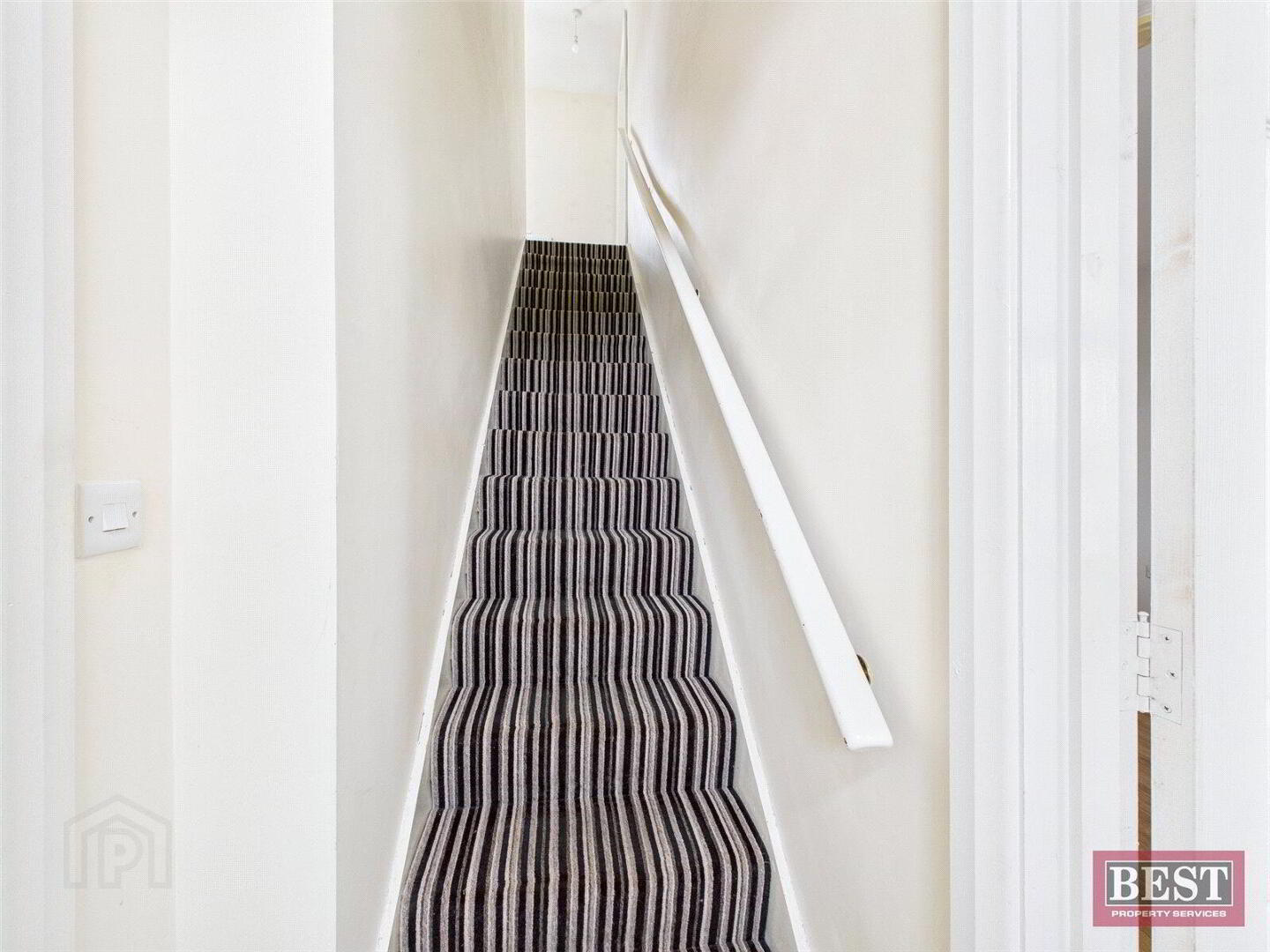
Additional Information
- 2 TOWNHOUSES FOR SALE IN THE PICTURESQUE VILLAGE OF POYNTZPASS
- Located within a fifteen minutes drive to Newry and fifteen minutes to Banbridge.
- Accommodation in each property comprises: Entrance Hallway, Two Receptions, Kitchen, Two Bedrooms, Bathroom.
- Double Glazing.
- Large garden space to the rear.
- Please note offers are invited from purchasers who do not require financing.
OPPORTUNITY TO PURCHASE 2 TOWNHOUSES IN THE PICTURESQUE VILLAGE OF POYNTZPASS
Seldom does the opportunity arise to acquire two road frontage townhouses as one lot within the Village of Poyntzpass. These well-proportioned townhouses are only fifteen minutes drive to Newry and fifteen minutes to Banbridge. In addition within walking distance to Poyntzpass Train Station which is situated on the Newry to Belfast line offering daily commuter trains to and from Belfast.
DESCRIPTION
Although now requiring modernisation, the sale has been priced to reflect the work new owners are likely to undertake. There is a superb degree of potential to put your own stamp on the properties and take advantage of rural aspects but yet in a convenient location. Early inspection is strongly recommended so as not to miss out on this rare opportunity.
PROPERTY ACCOMMODATION:
No: 6 Chapel Street, Poyntzpass, Newry (This property is at first fix stage)
Ground Floor Accommodation: Entrance Hall, Lounge, Living Room, Proposed Kitchen Area.
First Floor Accommodation: Two Bedrooms, Plumbed for Bathroom.
Double Glazed
No. 8 Chapel Street, Poyntzpass, Newry
Ground Floor Accommodation: Entrance Hall, Lounge with feature fireplace and open fire, Living Room leading to fully fitted kitchen with electrical appliances installed.
First Floor Accommodation: Two Bedrooms, Fully fitted Shower Room with three piece suite.
Double Glazed
EXTERNAL
Externally the property has a large garden to the rear with potential for extension (Subject to Planning Permission)
The overall site area extends to approximately 0.1 acres and we are inviting potential offers from clients who are not seeking finance.


