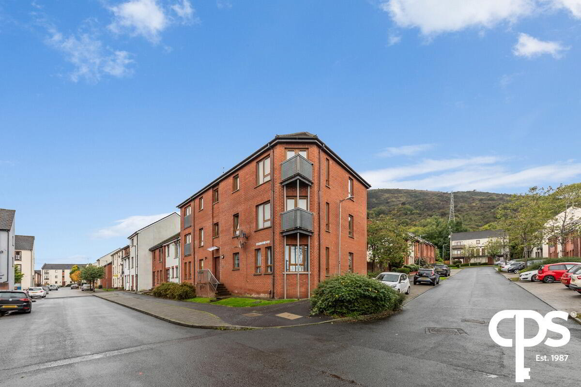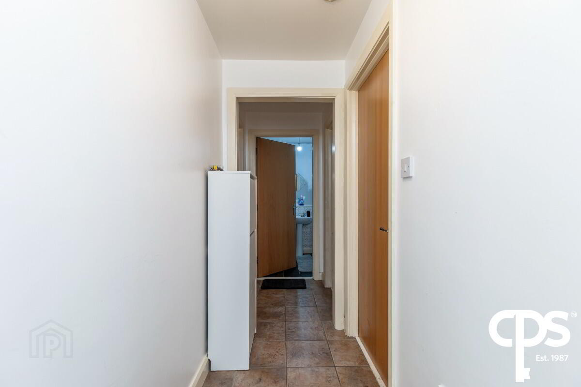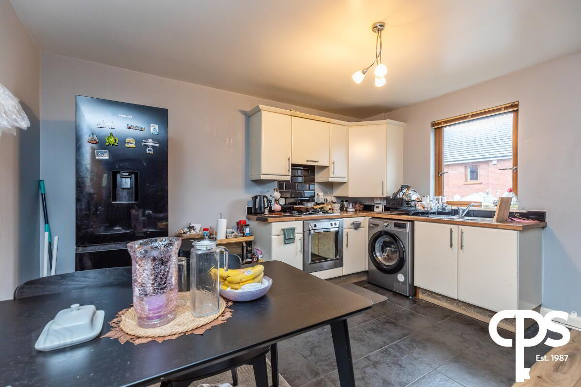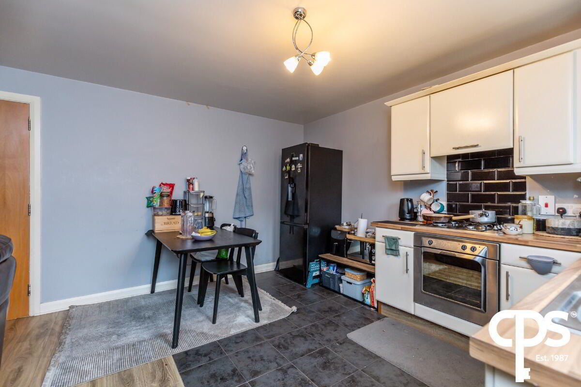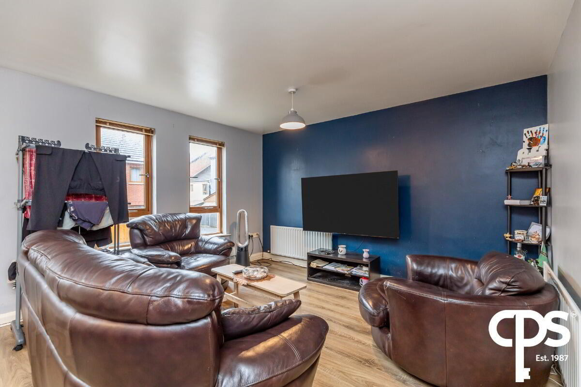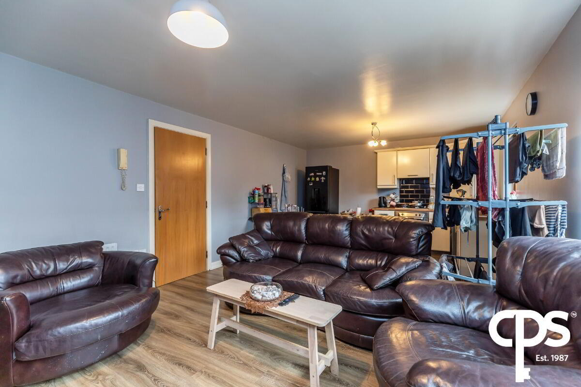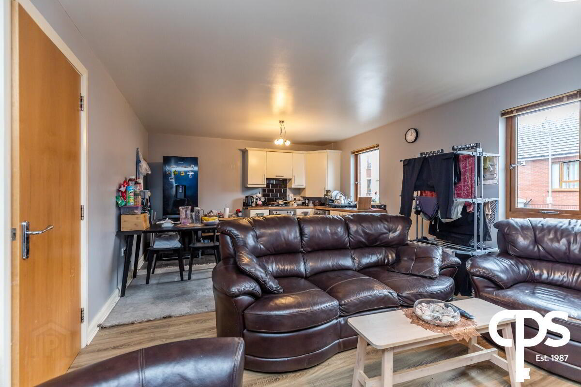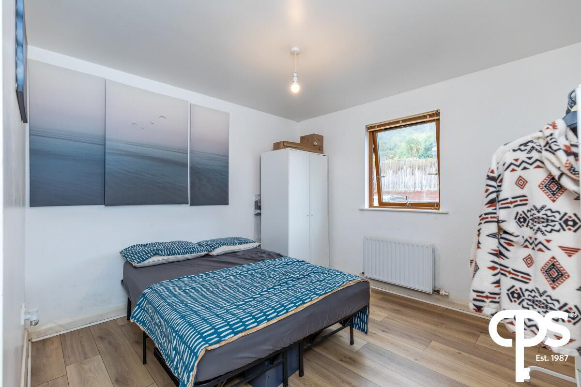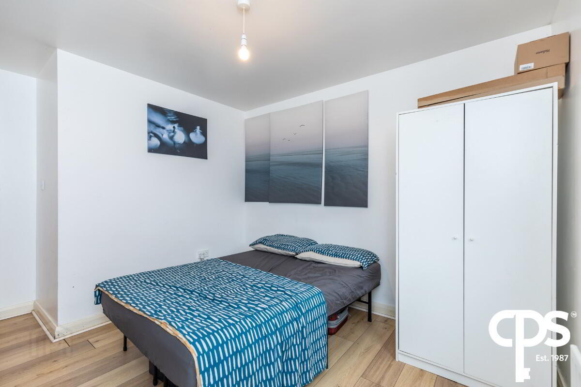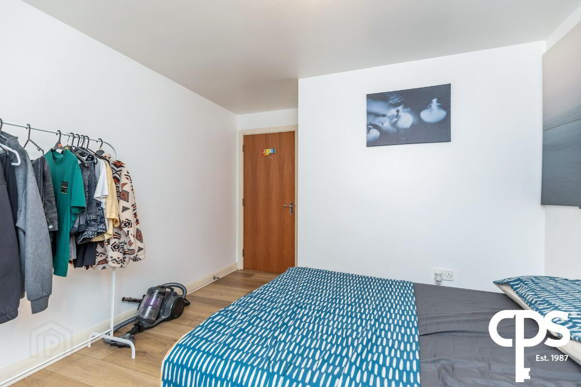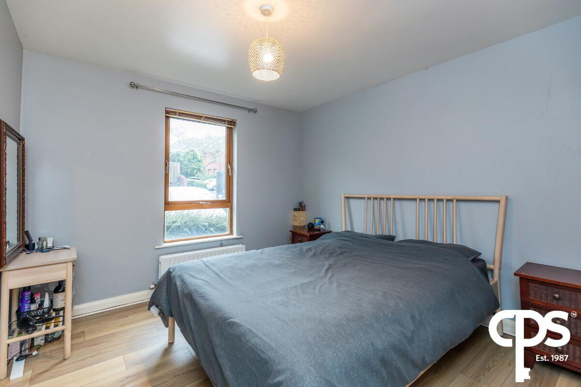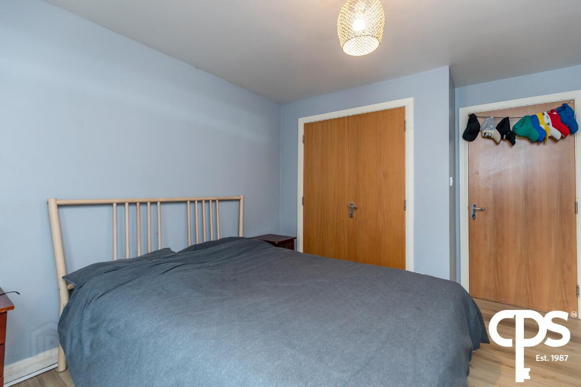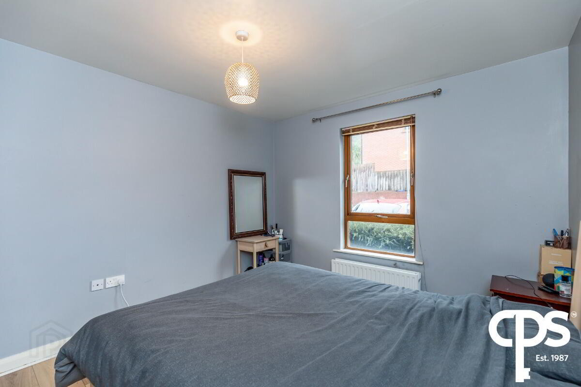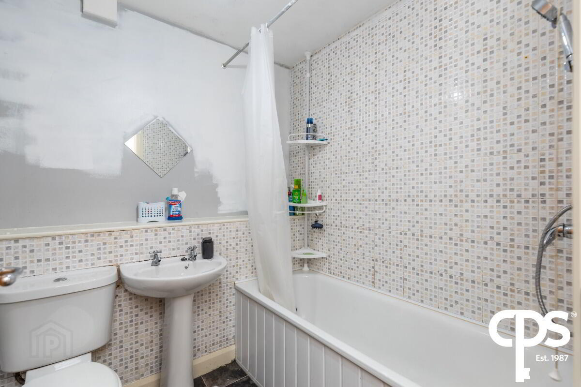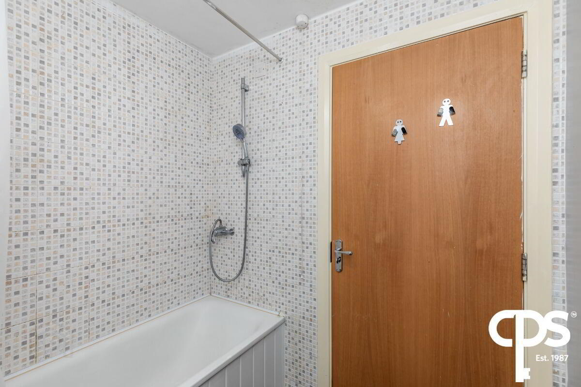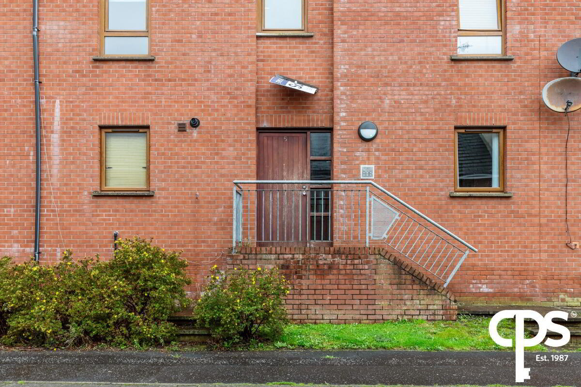5b Heath Lodge Avenue,
Belfast, BT13 3WH
2 Bed Apartment
Price £89,950
2 Bedrooms
1 Bathroom
1 Reception
Property Overview
Status
For Sale
Style
Apartment
Bedrooms
2
Bathrooms
1
Receptions
1
Property Features
Tenure
Not Provided
Heating
Gas
Property Financials
Price
£89,950
Stamp Duty
Rates
Not Provided*¹
Typical Mortgage
Legal Calculator
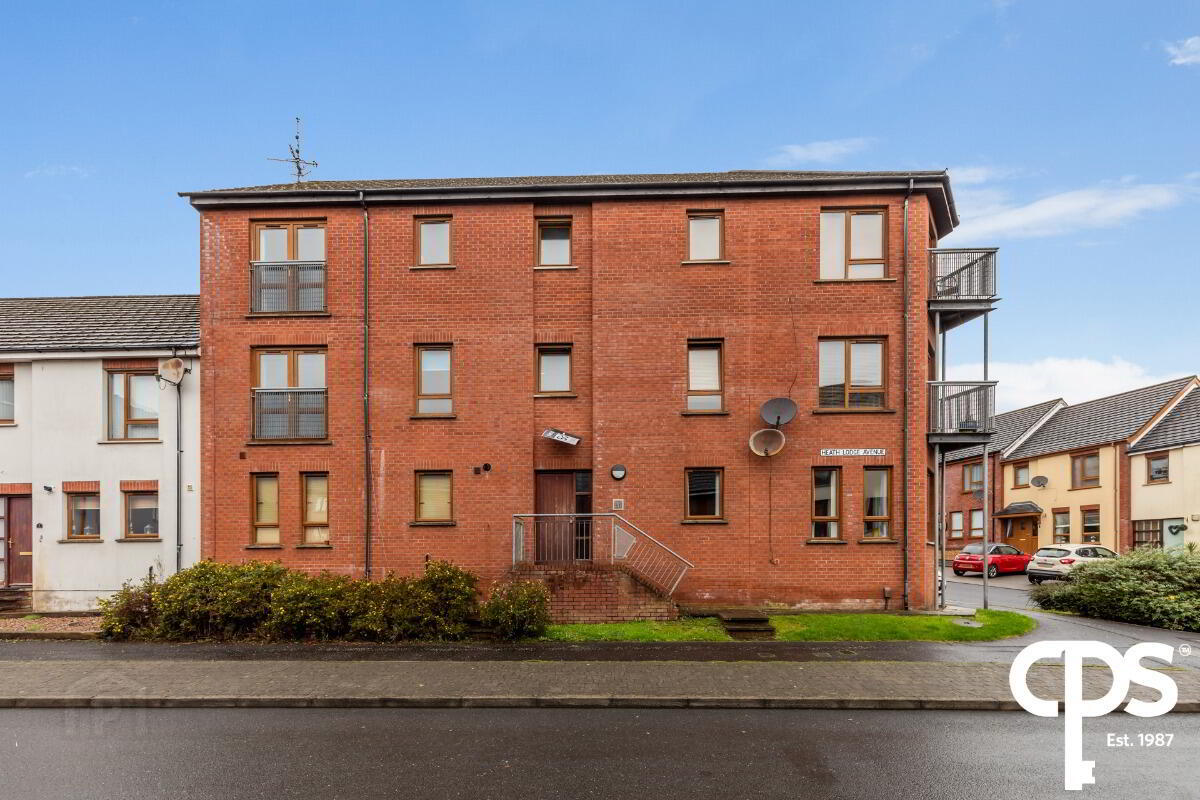
5B Heath Lodge, Belfast
Superb Ground Floor Apartment with Secure Parking
Situated within the ever-popular Heath Lodge development, this spacious ground floor apartment offers modern, low-maintenance living in a prime location. Perfectly suited to first-time buyers, downsizers, or investors, the property combines comfort, convenience, and style.
Step inside to a welcoming hallway leading to a bright and generously sized lounge with dining area, finished in wood laminate flooring. The open plan fitted kitchen is well-equipped with a built-in oven and gas hob, ample storage, and space for appliances. There are two well-proportioned bedrooms, with the master featuring a built-in robe, alongside a contemporary white bathroom suite.
Further benefits include gas-fired central heating, uPVC double glazing, and intercom entry. Externally, the development is enhanced by secure gated parking with remote entry and well-maintained communal gardens, creating a safe and attractive environment.
Key Features
- Spacious ground floor apartment in a sought-after development
- Two bedrooms, master with built-in robe
- Bright lounge with dining area and open plan kitchen
- Contemporary fitted kitchen with integrated oven and hob
- Classic white bathroom suite
- Gas central heating & uPVC double glazing
- Intercom entry system
- Communal gardens and convenient location
Accommodation
Communal Entrance Hall
Secure communal entrance with intercom entry system and access to rear car parking.
Entrance Hall
Welcoming hallway with intercom entry and access to all rooms.
Lounge / Dining Area – 6.53m x 3.89m
Bright and spacious living area with wood laminate flooring, two panelled radiators, and intercom entry. Ample space for dining.
Kitchen
Fitted with a range of high and low-level units, and tiled splashbacks. Features a built-under oven and gas hob with integrated extractor fan, single drainer stainless steel sink unit, fridge/freezer space, plumbing for washing machine, and concealed gas boiler. Finished with a ceramic tiled floor.
Bedroom One – 3.99m x 3.10m
Well-proportioned double bedroom with built-in robe, wood laminate flooring, and panelled radiator.
Bedroom Two – 4.04m x 3.33m
Spacious second bedroom with wood laminate flooring and panelled radiator.
Bathroom
Classic white bathroom suite comprising bath with shower over, low flush WC, and wash hand basin.


