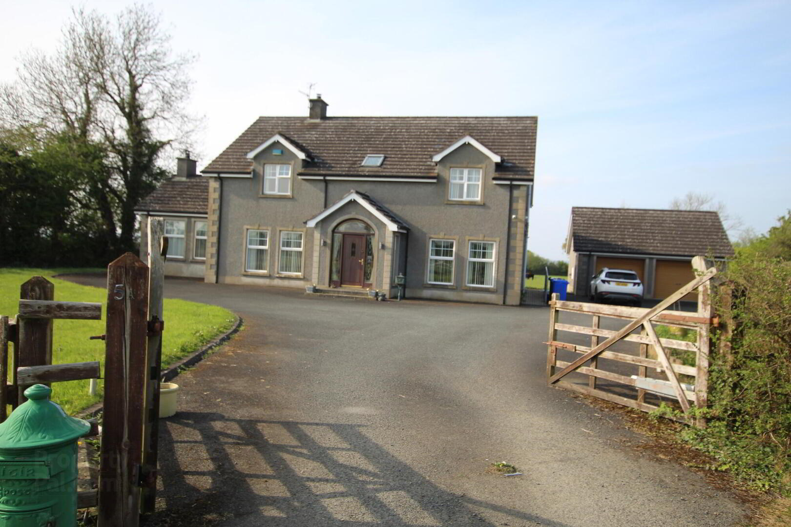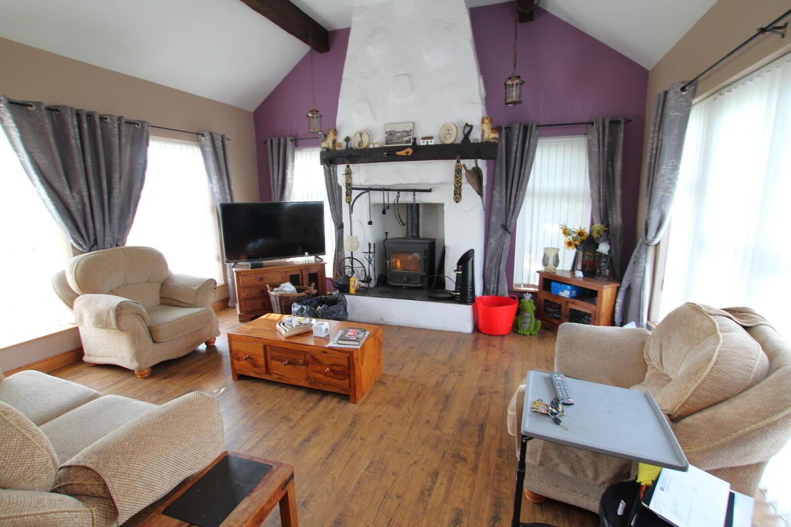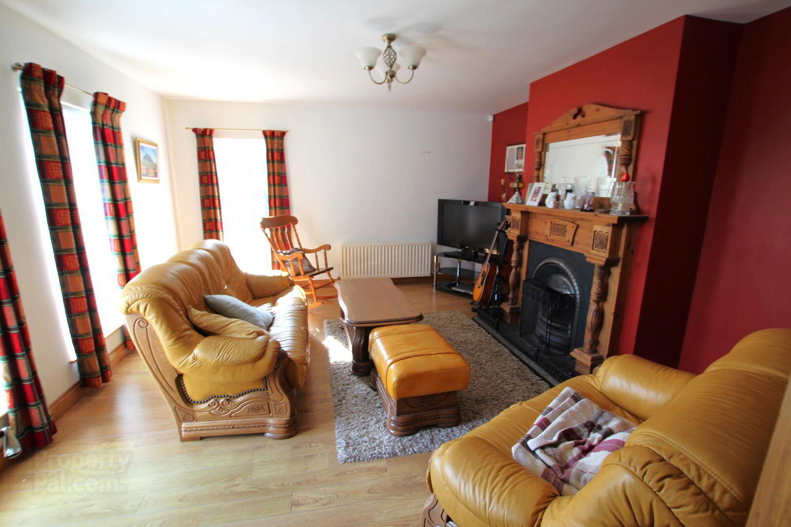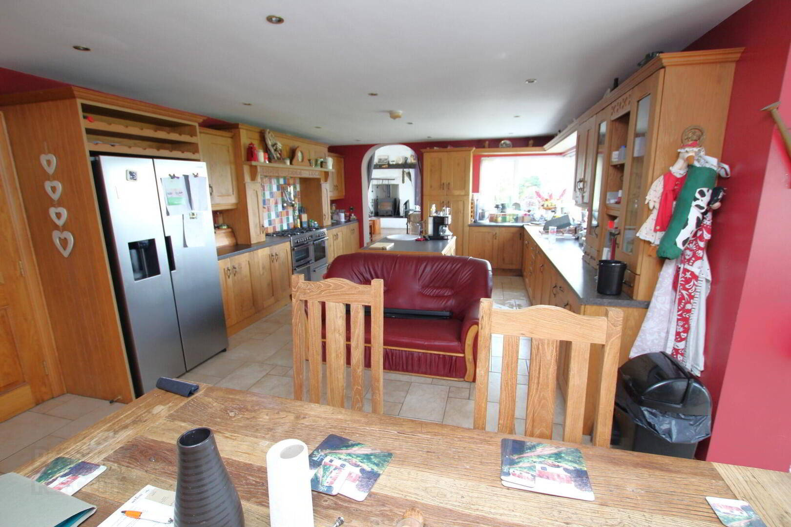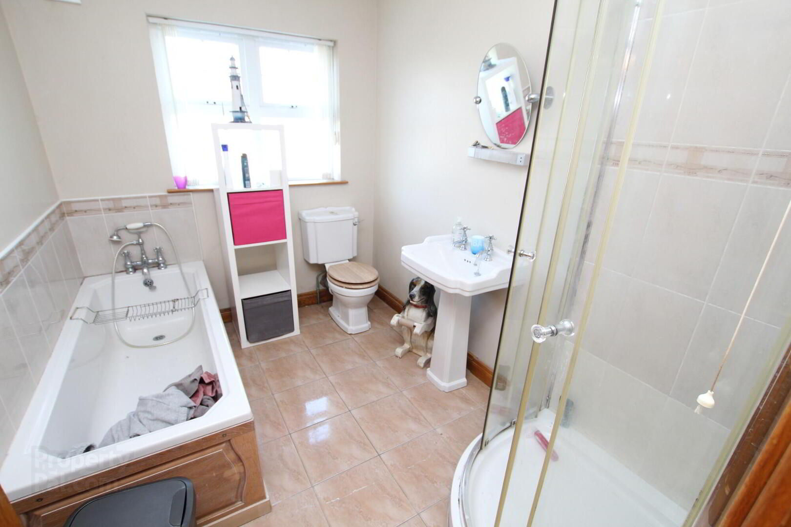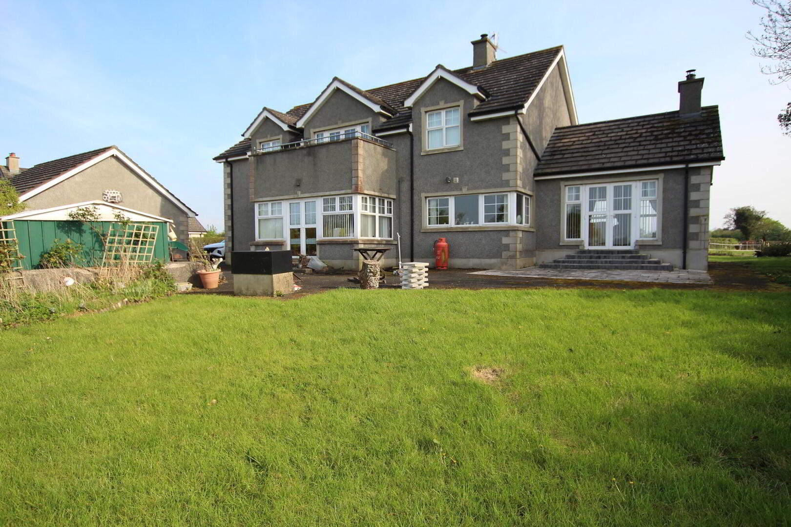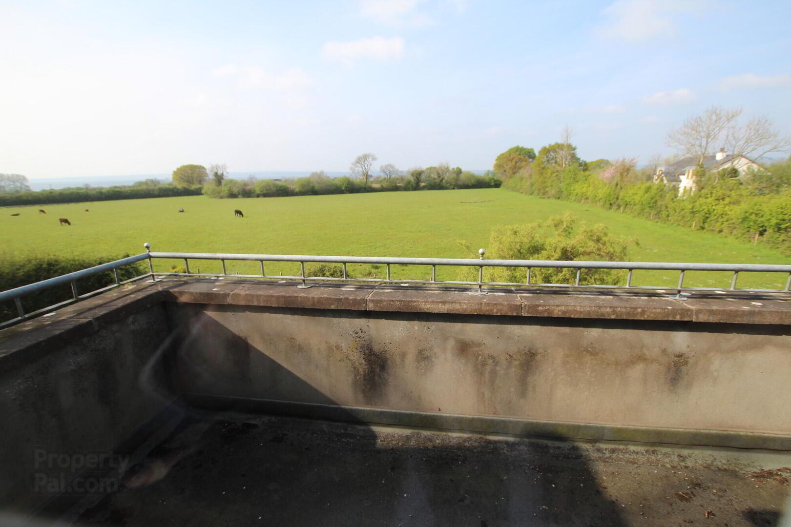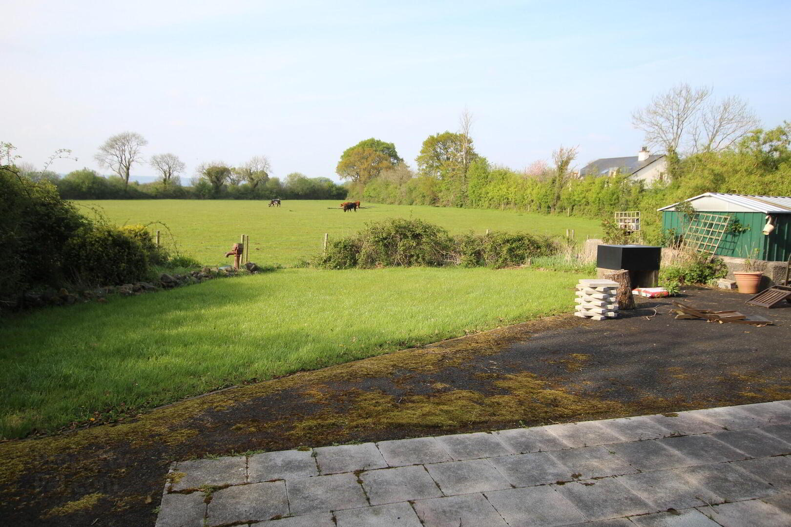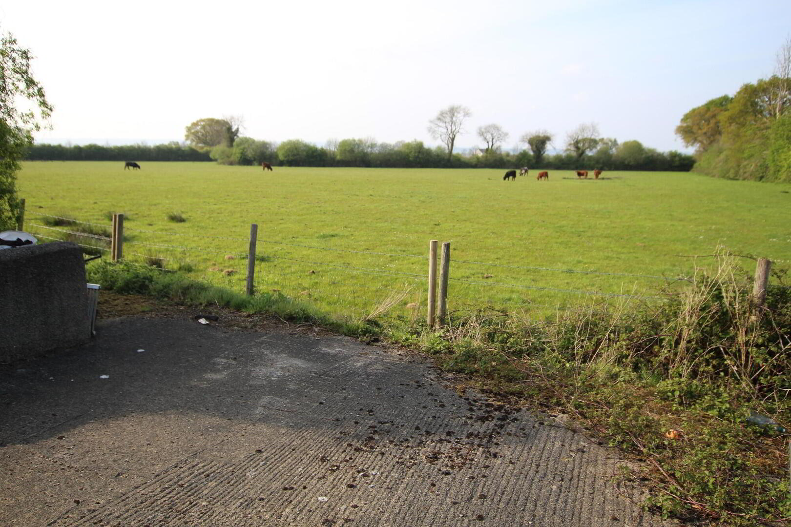5a Corbally Road,
Crumlin, BT29 4EB
4 Bed Detached House
Sale agreed
4 Bedrooms
3 Bathrooms
5 Receptions
Property Overview
Status
Sale Agreed
Style
Detached House
Bedrooms
4
Bathrooms
3
Receptions
5
Property Features
Tenure
Not Provided
Energy Rating
Heating
Oil
Broadband Speed
*³
Property Financials
Price
Last listed at Offers Around £399,950
Rates
£2,589.57 pa*¹
Property Engagement
Views Last 7 Days
39
Views Last 30 Days
312
Views All Time
7,426
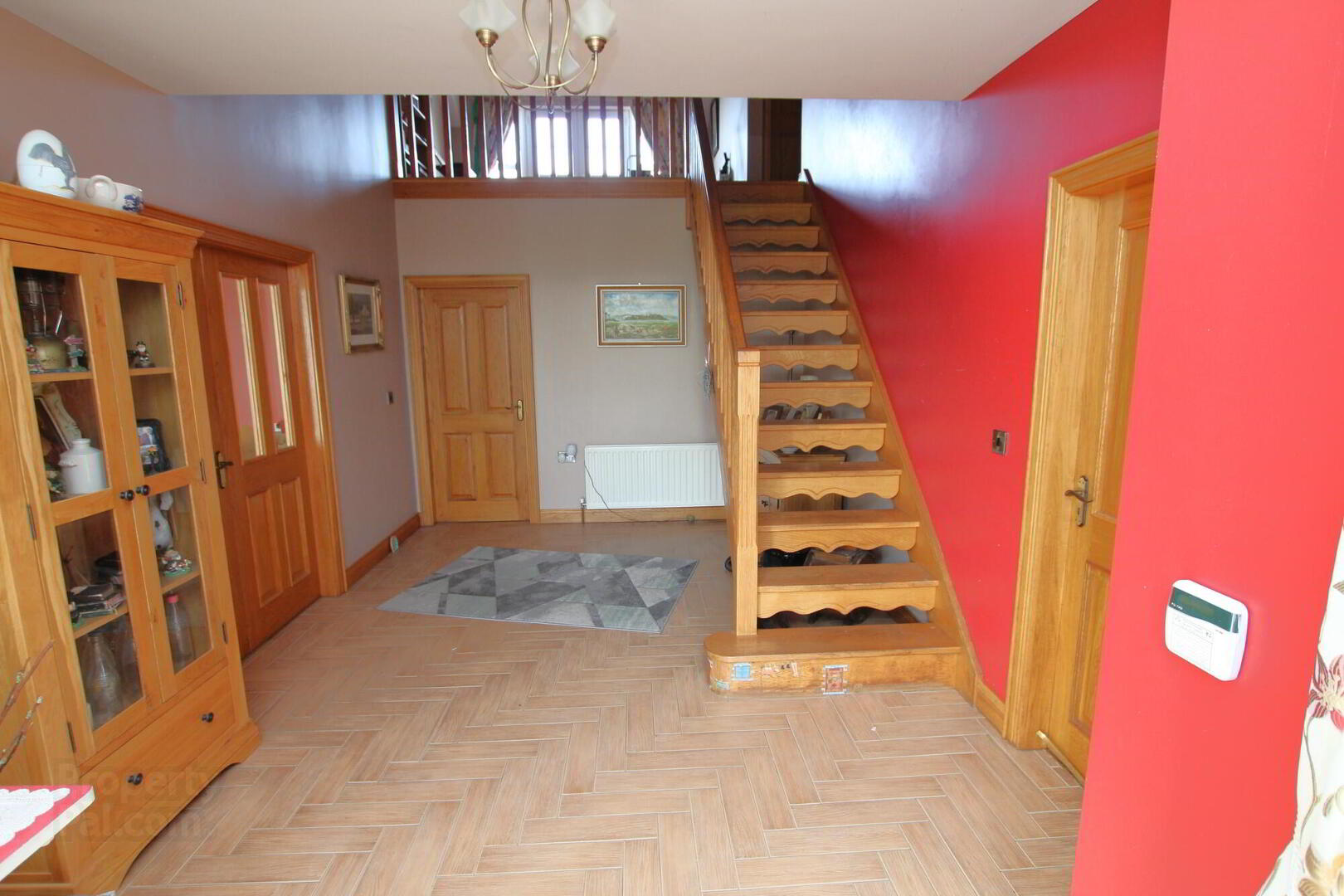
Additional Information
- Substantial Detached Residence with superb rural views overlooking Lough Neagh.
- Four double Bedrooms (1with en-suite).
- Five Reception rooms including Lounge, Family Room, Snug/Dining Room, Study/Office and Sunroom.
- Spacious fitted Kitchen with feature centre island unit.
- Utility Room and ground floor Shower Room.
- Oil fired heating. Beam vacuum system.
- uPVC double glazed windows and external doors. uPVC guttering, fascia and soffits.
- Detached garage with twin roller doors.
- Tarmac driveway and parking areas.
- Gardens to front and rear in lawns, trees and shrubs.
- NOTE : Circa 10 acres of agricultural land can also be purchased at additional cost. Also building site further down lane with outline approval (see For Sale board) can be purchased at additional co
Substantial Detached Residence with superb rural views overlooking Lough Neagh.
Four double Bedrooms (1with en-suite).
Five Reception rooms including Lounge, Family Room, Snug/Dining Room, Study/Office and Sunroom.
Spacious fitted Kitchen with feature centre island unit.
Utility Room and ground floor Shower Room.
Oil fired heating. Beam vacuum system.
uPVC double glazed windows and external doors.
uPVC guttering, fascia and soffits.
Detached garage with twin roller doors.
Tarmac driveway and parking areas.
Gardens to front and rear in lawns, trees and shrubs.
NOTE :
Circa 10 acres of agricultural land can also be purchased at additional cost.
Also building site further down lane with outline approval (see For Sale board) can be purchased at additional cost.
ACCOMMODATION:
Hallway
uPVC entrance door. Leaded glass side panels. Wood effect tiled floor. Radiator. Telephone point. Double doors to:
Lounge 16’7’’ x 14’3’’
Attractive fireplace with slate inset and hearth, open fire. Matching over mantle mirror. Laminate wood flooring. Radiator.
Office/Study 13’2’’ x 11’0’’
Laminate wood flooring. Radiator.
Access from Kitchen to:
Family Room 16’0’’ x 14’9’’
Attractive fireplace with multi-fuel stove and beam mantle. Laminate wood flooring. Radiator. PVC patio doors
Kitchen 24’6’’ x 14’1’’
Range of high and low level units. Formica work surfaces. 1 ½ bowl ceramic sink and drainer with mixer taps. Range cooker can be included. Integrated extractor fan. Plumbed for American Fridge Freezer. Integrated dishwasher. Centre island unit with sink and taps. Part tiled walls. Tiled floor. Recessed spotlighting. Radiator. Open to:
Sun Room 13’8’’ x 6’0’’
Tiled floor. Recessed spotlighting. PVC patio doors to rear garden. Radiator x 2. Dining area. Views of Lough Neagh.
Snug/Dining Room
10’9’’ x 10’2’’
Laminate wood flooring. Radiator.
Utility Room 13’2’’ x 6’7’’
Range of high and low level units. Formica work surfaces. Stainless steel sink unit with mixer taps. Plumbed for washing machine. Tumble drier space. Part tiled walls. Tiled floor. Extractor fan. uPVC door to side. Access to:
Shower Room 10’2’’ x 5’3’’
Tiled walk in shower area with mixer shower. WC. Pedestal wash hand basin with mixer taps. Part tiled walls. Tiled floor. Chrome towel heater. Extractor fan.
FIRST FLOOR:
Gallery Landing
Hot press. Radiator. Access to balcony overlooking stunning views of Lough Neagh.
Main Bedroom (1)
16’7’’ x 14’8’’
Walk in wardrobe. Radiator.
En-suite
Shower enclosure. Wash hand basin. WC.
Bedroom (2) 13’2’’ x 11’4’’
Built in double wardrobe. Laminate wood flooring. Radiator.
Bedroom (3) 14’4’’ x 10’2’’
Laminate wood flooring. Radiator.
Bedroom (4) 14’2’’ x 10’3’’
Laminate wood flooring. Radiator.
Bathroom 9’3’’ x 6’10’’
White suite. Paneled bath with bath/hand shower mixer taps. Corner shower enclosure with mixer shower. WC. Pedestal wash hand basin. Part tiled walls. Tiled floor. Towel heater. Extractor fan.
OUTSIDE
Detached Garage
21’7’’ x 20’2’’
Twin roller doors. Power sockets and lighting. Beam vacuum system. Oil fired burner.
Stoned laneway to tarmac driveway and parking area. Lawns and stoned area with shrubs to front. Grass area,trees and shrubs to rear. Oil tank. Cold water tap. Lighting. Superb views of Lough Neagh to rear.
Available at additional cost circa 10 acres of agricultural land and building site.
PLEASE NOTE THAT ANY SERVICES, HEATING SYSTEMS OR APPLIANCES HAVE NOT BEEN TESTED, AND NO WARRANTY CAN BE GIVEN OR IMPLIED AS TO THEIR WORKING ORDER WE HAVE NOT TESTED THESE SYSTEMS AS WE DO NOT CONSIDER OURSELVES COMPETENT TO MAKE A JUDGEMENT. ANY PHOTOGRAPHS DISPLAYED OR ATTACHED TO BROCHURES MAY HAVE BEEN TAKEN WITH A WIDE ANGLE LENS. 01/05/2025


