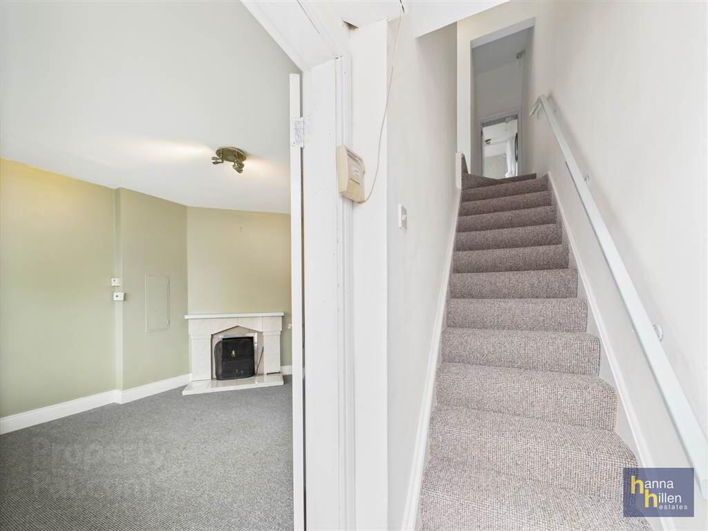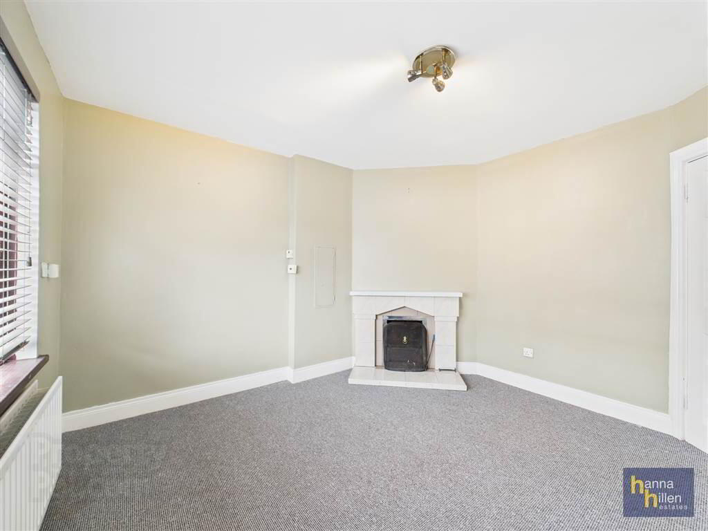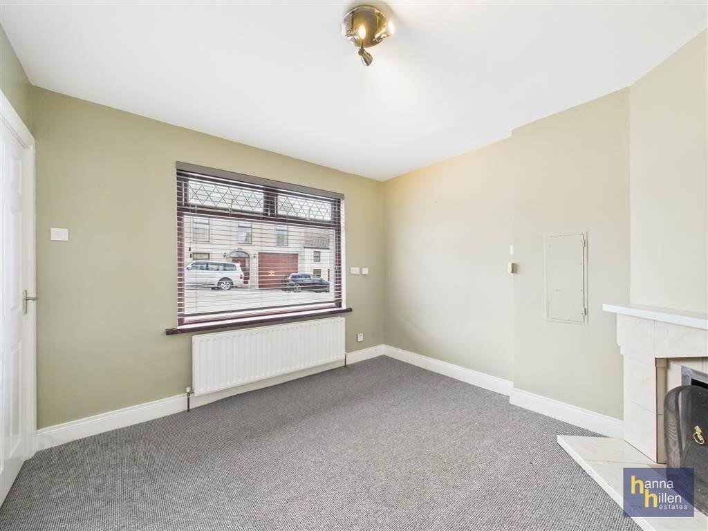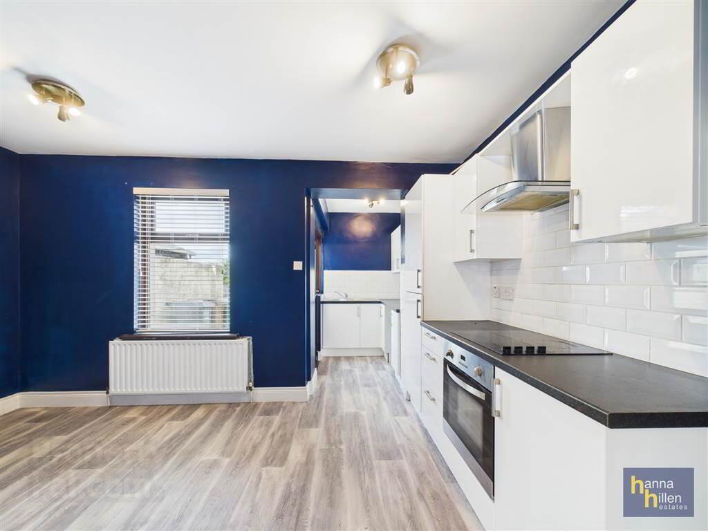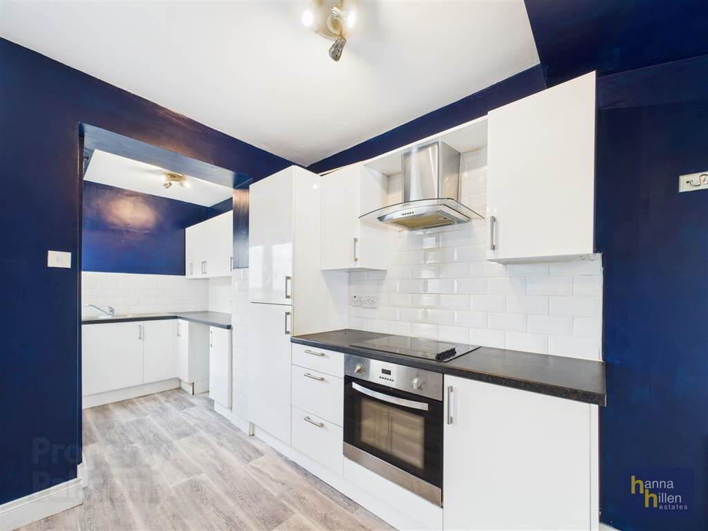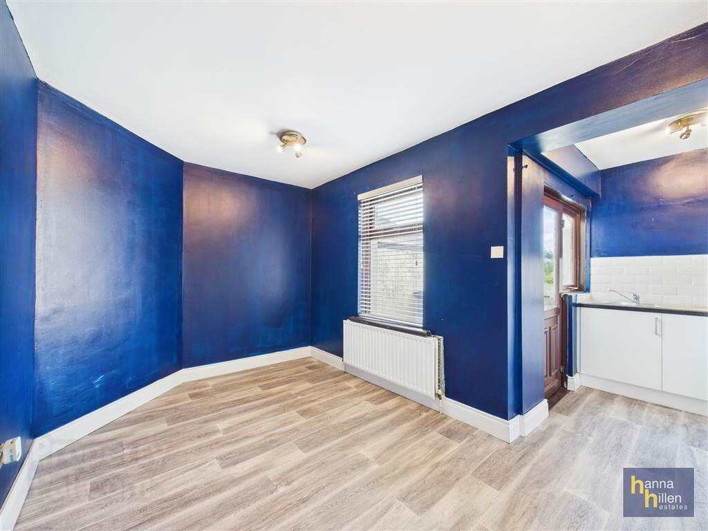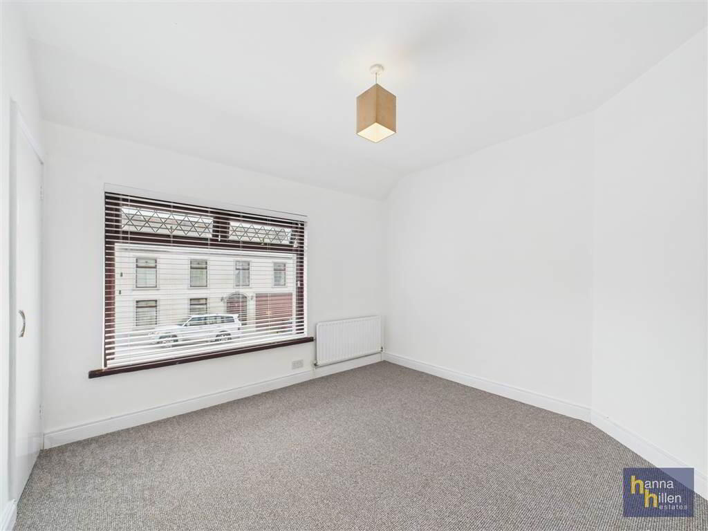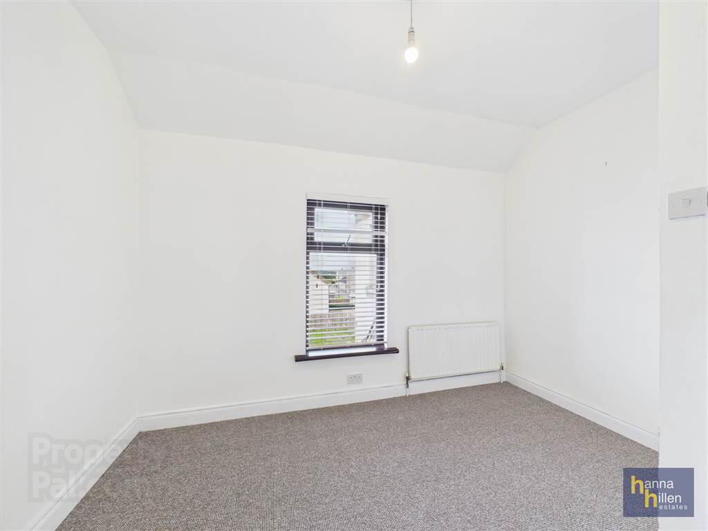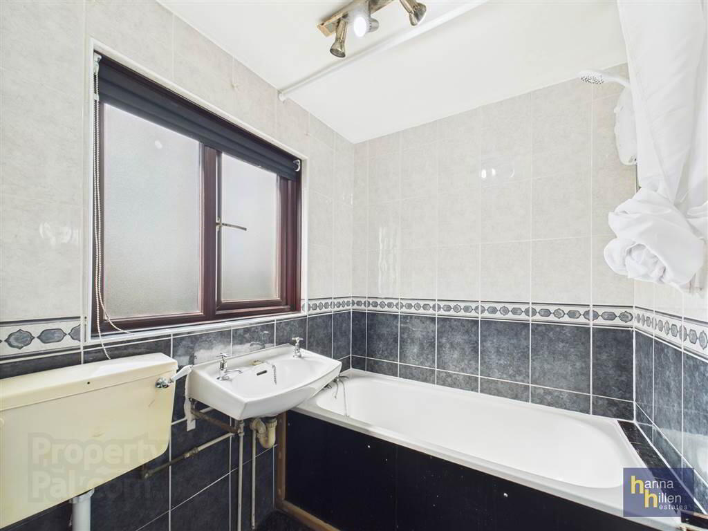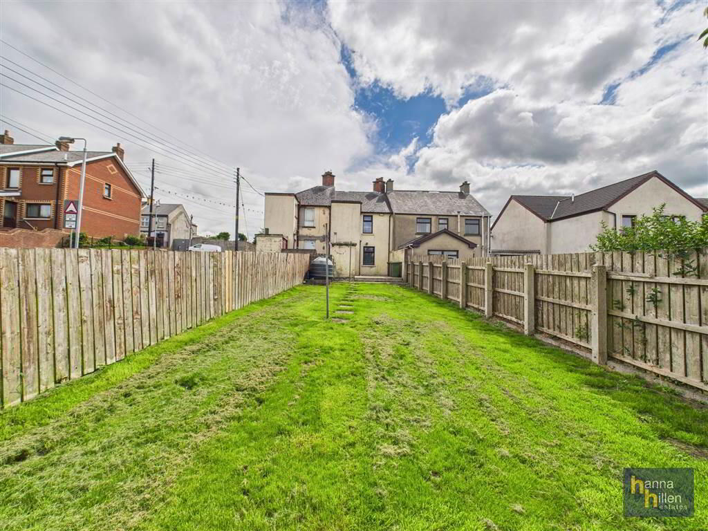59a Newry Street,
Rathfriland
2 Bed Terrace House
Price £99,000
2 Bedrooms
1 Reception
Property Overview
Status
For Sale
Style
Terrace House
Bedrooms
2
Receptions
1
Property Features
Tenure
Not Provided
Energy Rating
Heating
Oil
Property Financials
Price
£99,000
Stamp Duty
Rates
£506.83 pa*¹
Typical Mortgage
Legal Calculator
In partnership with Millar McCall Wylie
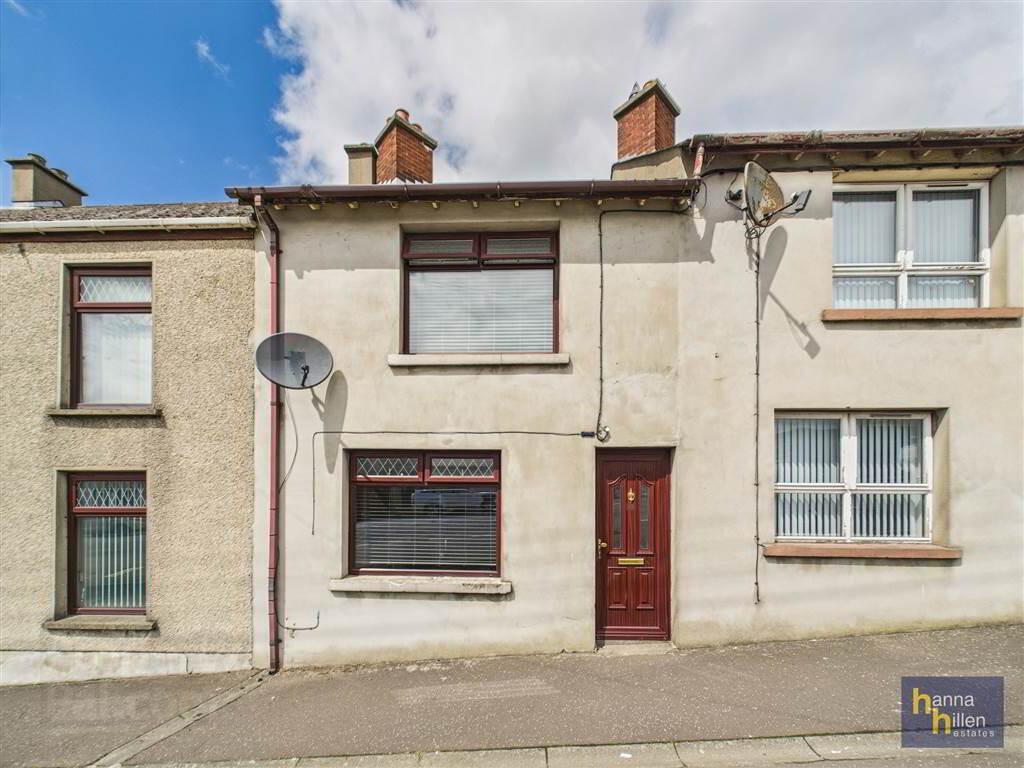 This two bedroom mid terrace property is located on Newry Street, approx. 0.2 miles from Rathfriland & approx. 10 miles to Newry City. It is convenient to all local amenities. An internal viewing is highly recommended.
This two bedroom mid terrace property is located on Newry Street, approx. 0.2 miles from Rathfriland & approx. 10 miles to Newry City. It is convenient to all local amenities. An internal viewing is highly recommended.Ground Floor
- ENTRANCE HALL:
- 0.96m x 1.08m (3' 2" x 3' 7")
Carpeted on stairs & landing. - LIVING ROOM
- 3.47m x 3.58m (11' 5" x 11' 9")
Telephone point. Open fire. Controls for heating system. Open fire with tiled surround, wooden mantle. Carpeted. Radiator. - KITCHEN/DINING
- 1.57m x 5.69m (5' 2" x 18' 8")
High & low level units. Electric oven & hob. Extractor fan. Integrated fridge freezer. Plumbed for washing machine. Stainless steel sink. Storage cupboard under staircase. Lino flooring. Radiator x2.
Second Floor
- BEDROOM (1):
- 3.4m x 3.22m (11' 2" x 10' 7")
Built in Storage (Shelving).
Carpeted. Radiator. - BEDROOM (2):
- 3.51m x 2.96m (11' 6" x 9' 9")
Carpeted. Radiator. - BATHROOM:
- 1.61m x 1.98m (5' 3" x 6' 6")
Tiled walls & floors. White suite. Electric shower, over bath. Radiator.
Outside
- Concrete area from back door, x2 outbuildings. (Storage to left & oil burner in closest outbuilding to house). Step down to good size garden. Flag stones to access washing line. Garden is fenced off.
Directions
On the main street heading towards Rathfriland property is located on the left hand side opposite the Milestone supermarket.

Click here to view the 3D tour

