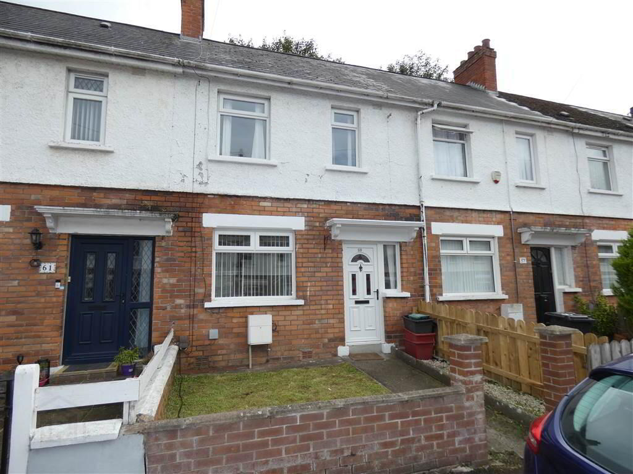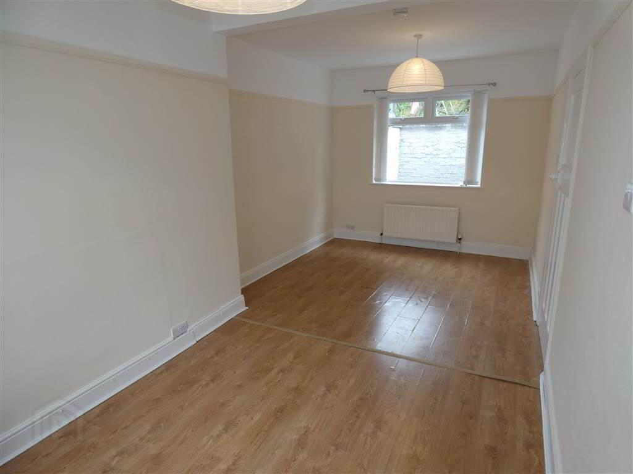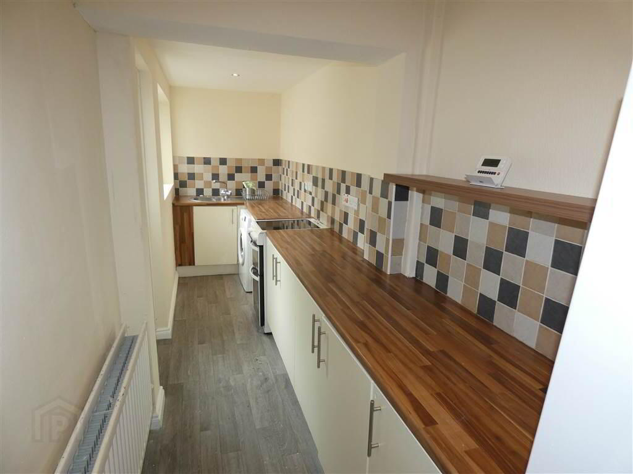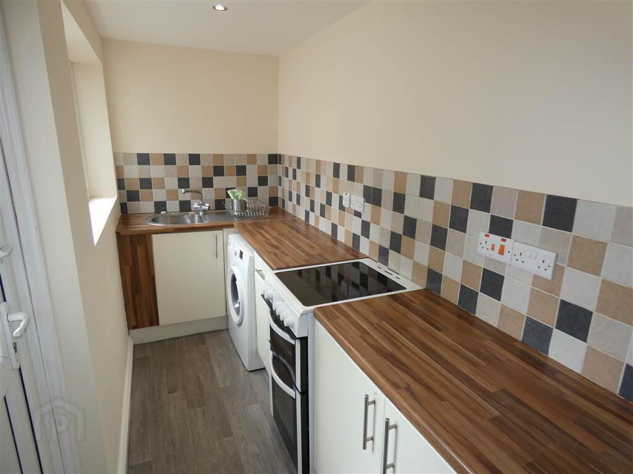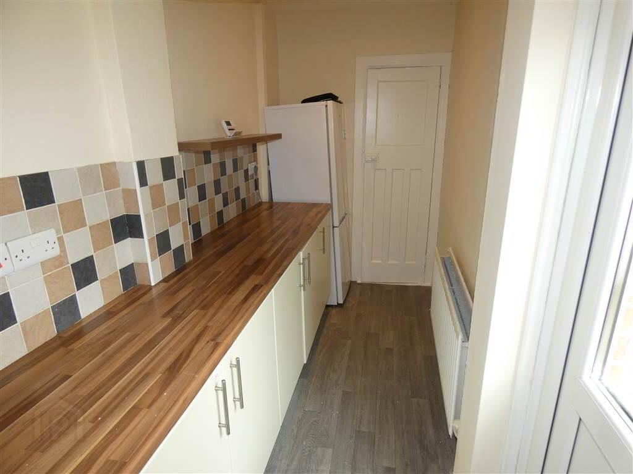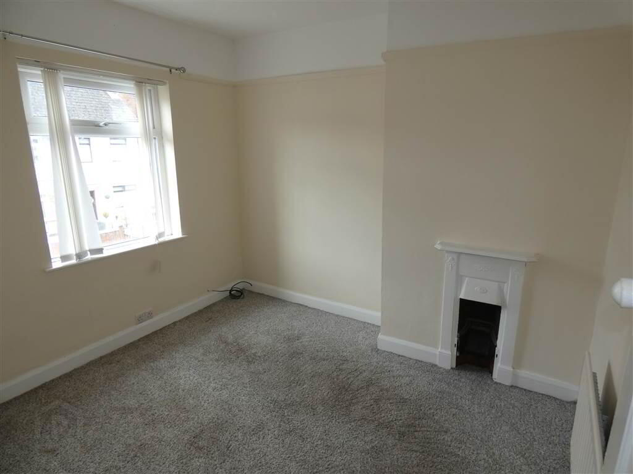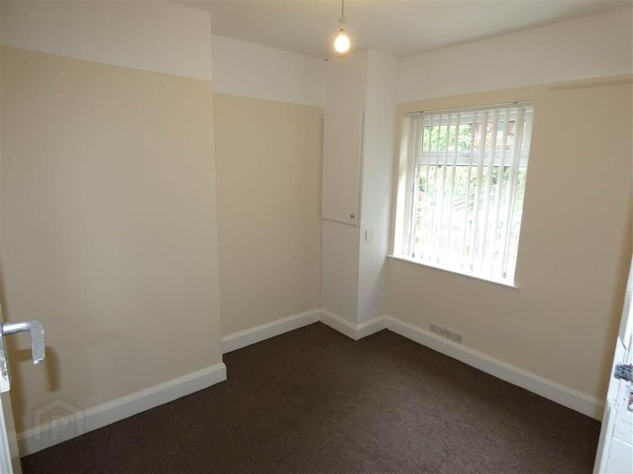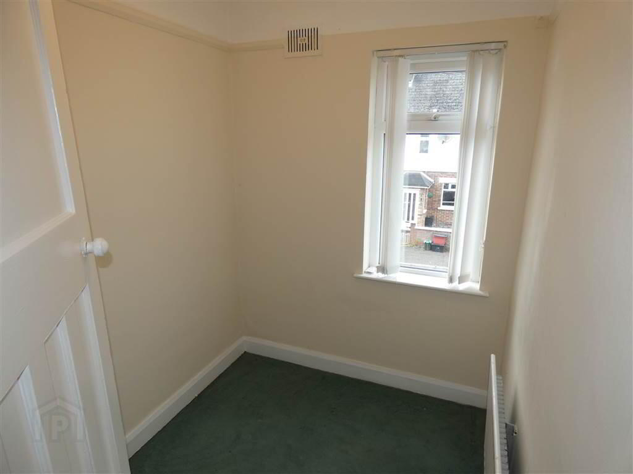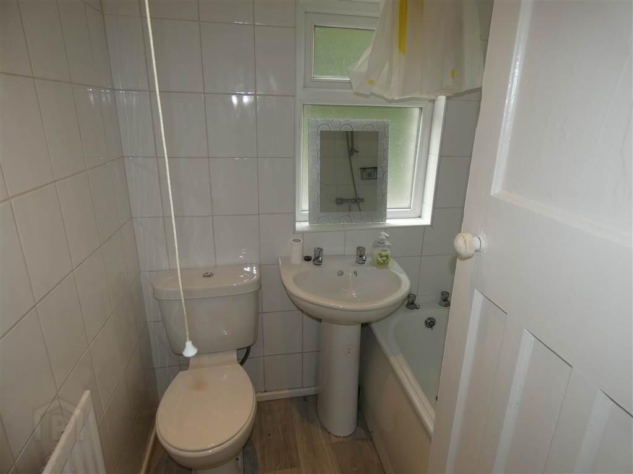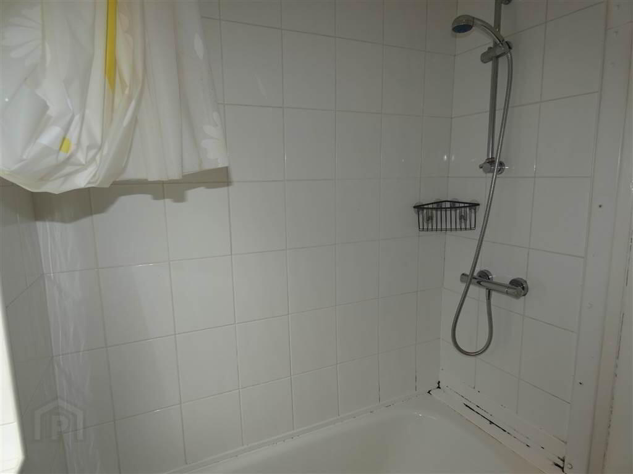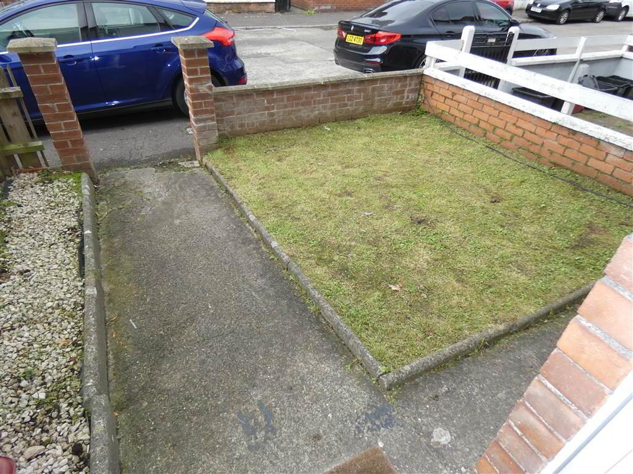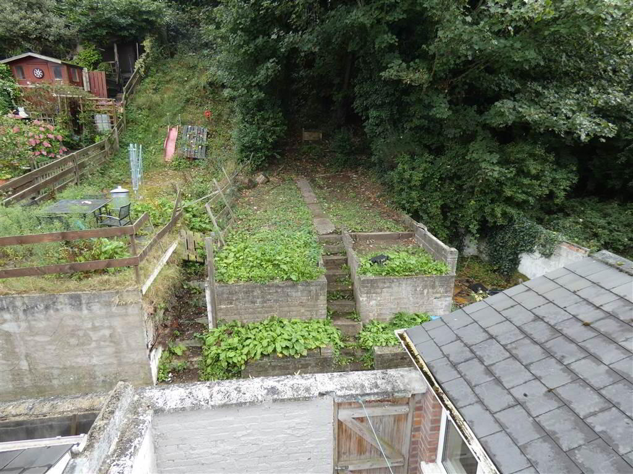59 Strandburn Drive,
Sydenham, Belfast, BT4 1NA
3 Bed Terrace House
Offers Around £119,950
3 Bedrooms
1 Reception
Property Overview
Status
For Sale
Style
Terrace House
Bedrooms
3
Receptions
1
Property Features
Tenure
Leasehold
Energy Rating
Heating
Gas
Broadband
*³
Property Financials
Price
Offers Around £119,950
Stamp Duty
Rates
£767.44 pa*¹
Typical Mortgage
Legal Calculator
In partnership with Millar McCall Wylie
Property Engagement
Views Last 30 Days
778
Views All Time
7,071
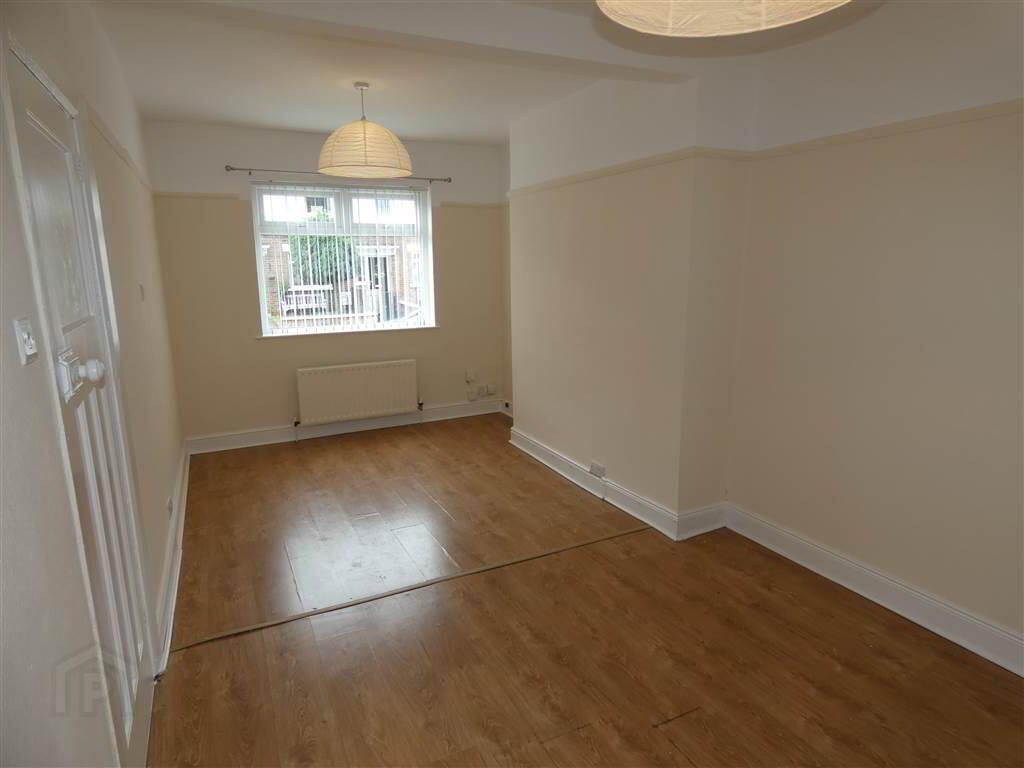
Additional Information
- Attractive Mid Town Terrace
- Three Bedrooms (2 Double, 1 Single)
- Good Sized Bright Through Lounge
- Fully Fitted Galley Style Kitchen
- Gas Fired Central Heating
- Upvc Double Glazed Window Frames & External Doors
- Highly Popular & Convenient Location
- Close to Shops, Schools & Public Transport
- Esay Access to City Centre & George Best City Airport
- Forecourt Garden
- Fully Enclosed Yard/Raised Garden Area to Rear
- No Onward Chain
The property will also be of interest to landlords as we are currently experiencing unprecedented letting demand within the greater Sydenham locality. Rental values are strong.
Ideally situated within easy walking distance to shops, primary schools and reliable public transport (bus & rail), we expect interest to be strong. Early internal inspection is strongly advised.
Entrance
- Upvc double glazed stained glass front door to:
Ground Floor
- ENTRANCE HALL:
- Laminate timber effect flooring, recessed spotlighting, understair storage cupboard.
- THROUGH LOUNGE
- 6.006m x 2.941m (19' 8" x 9' 8")
Laminate timber effect flooring, picture rail. - KITCHEN:
- 5.41m x 1.52m (17' 9" x 5' 0")
Range of low level cream units, stainless steel stainless steel sink unit with mixer tap, cooker point, plumbed for washing machine, recessed spotlighting, partially tiled walls, Upvc double glazed door to rear.
First Floor
- LANDING:
- Access to roofspace.
- BEDROOM (1):
- 3.012m x 2.726m (9' 11" x 8' 11")
Feature cast iron fireplace, picture rail. - BEDROOM (2):
- 2.927m x 2.661m (9' 7" x 8' 9")
Picture rail, cupboard containing 'Worcester' gas fired boiler. - BEDROOM (3):
- 1.984m x 1.715m (6' 6" x 5' 8")
Picture rail. - BATHROOM:
- White suite comprising panelled bath with thermostatically controlled shower & curtain over, pedestal wash hand basin, close coupled w.c., fully tiled walls, recessed spotlighting.
Outside
- Forecourt garden to front laid in lawn, bordered by wall and timber fencing.
Fully enclosed yard to rear, outside light & tap, bin access to alleyway (public right of way).
Concrete steps to further raised garden area.
Directions
Strandburn Drive is aceesed from either Connsbrook Avenue or Larkfield Road, Sydenham.


