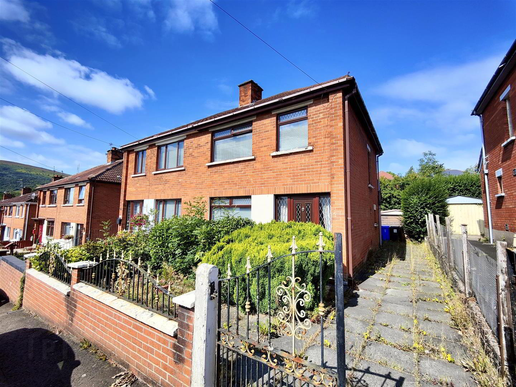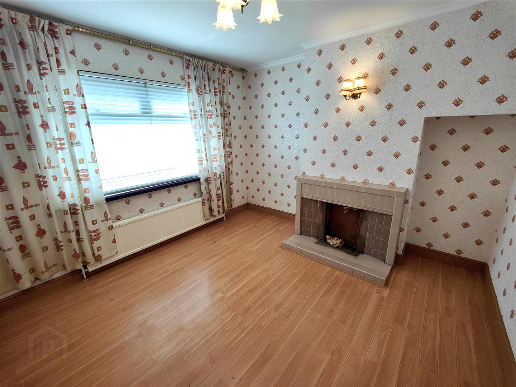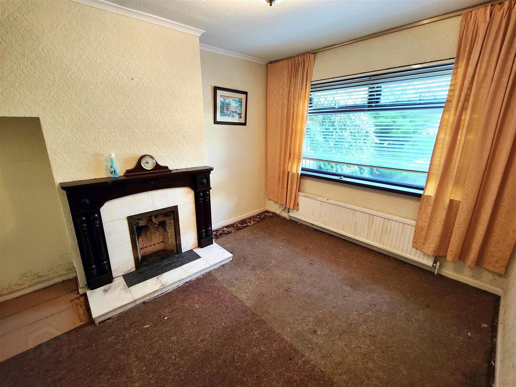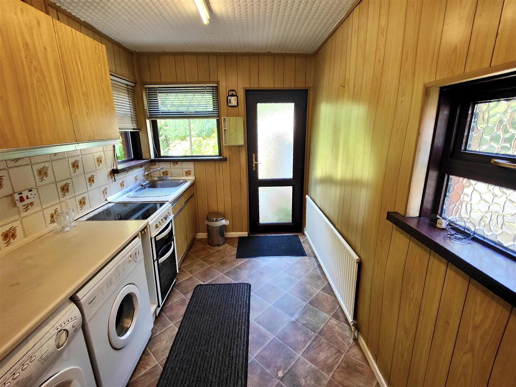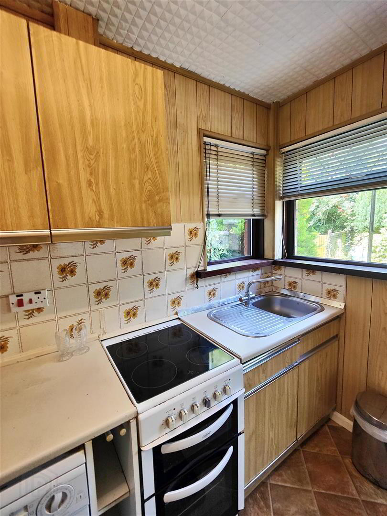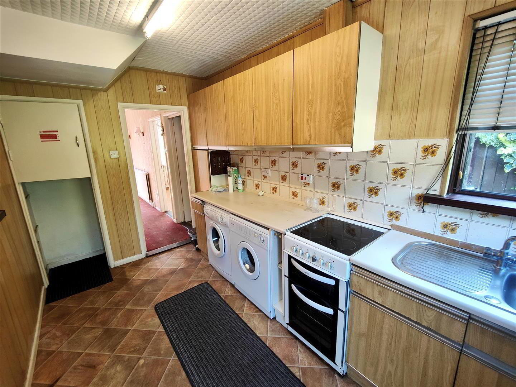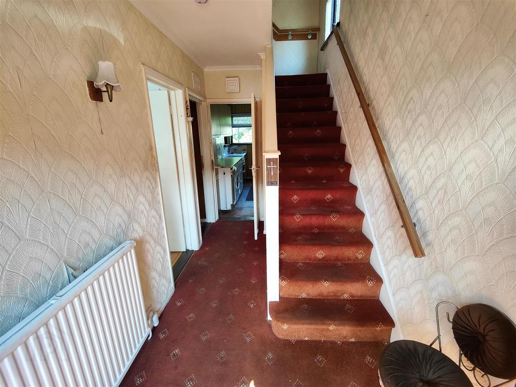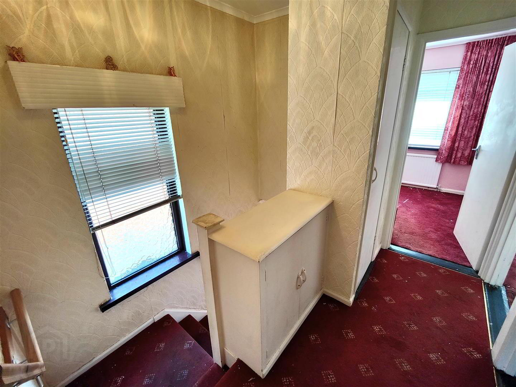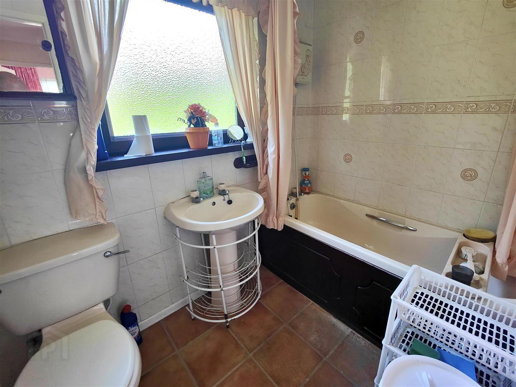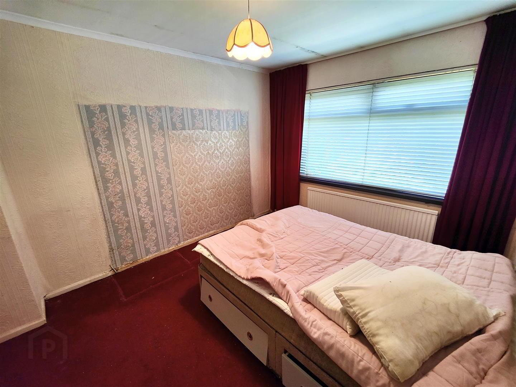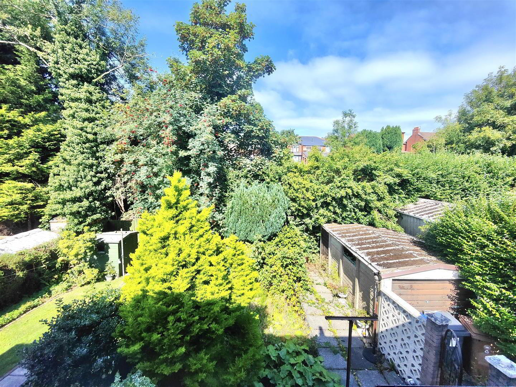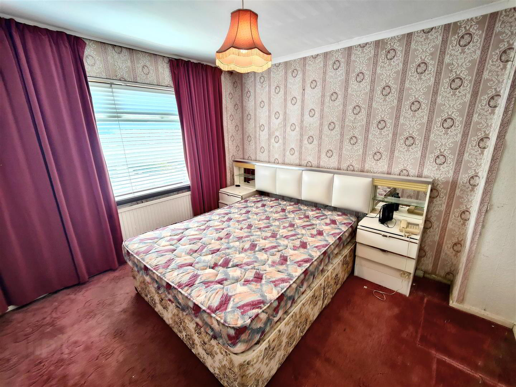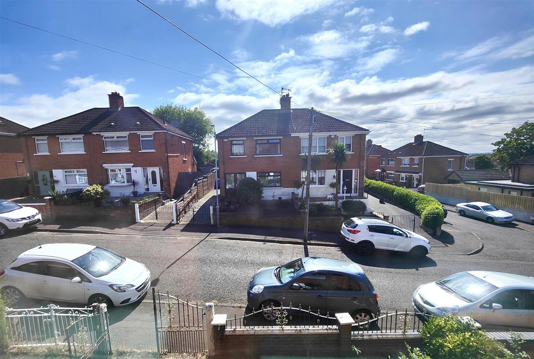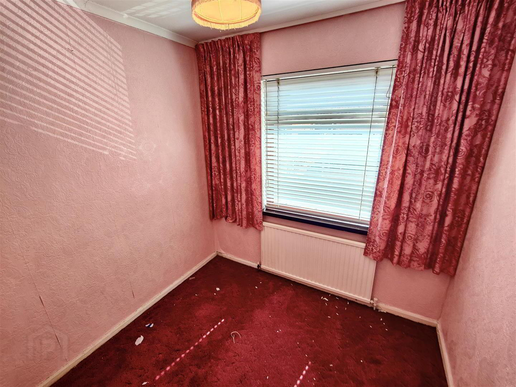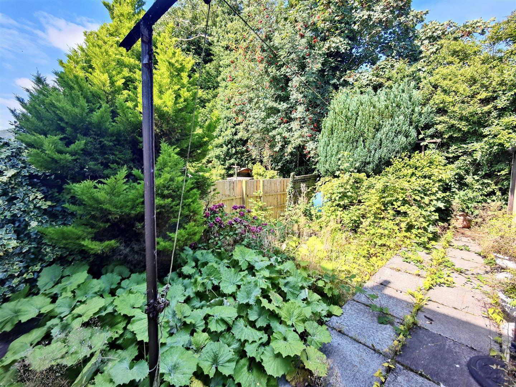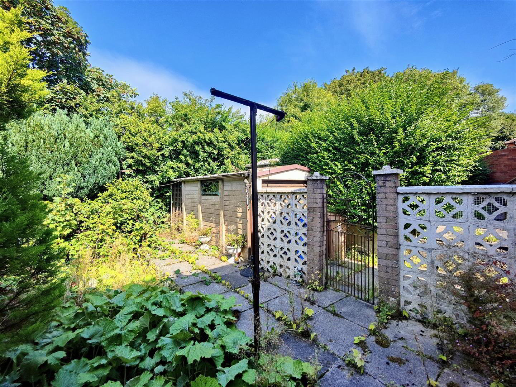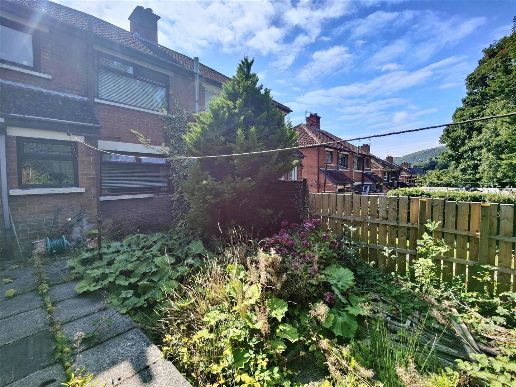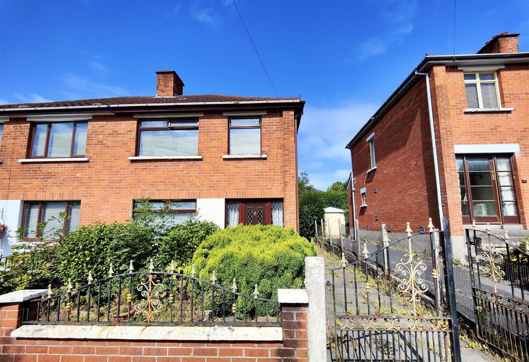59 Mountainview Gardens,
Belfast, BT14 7GU
3 Bed Semi-detached House
Offers Around £149,950
3 Bedrooms
1 Bathroom
2 Receptions
Property Overview
Status
For Sale
Style
Semi-detached House
Bedrooms
3
Bathrooms
1
Receptions
2
Property Features
Tenure
Freehold
Heating
Oil
Broadband
*³
Property Financials
Price
Offers Around £149,950
Stamp Duty
Rates
£935.32 pa*¹
Typical Mortgage
Legal Calculator
In partnership with Millar McCall Wylie
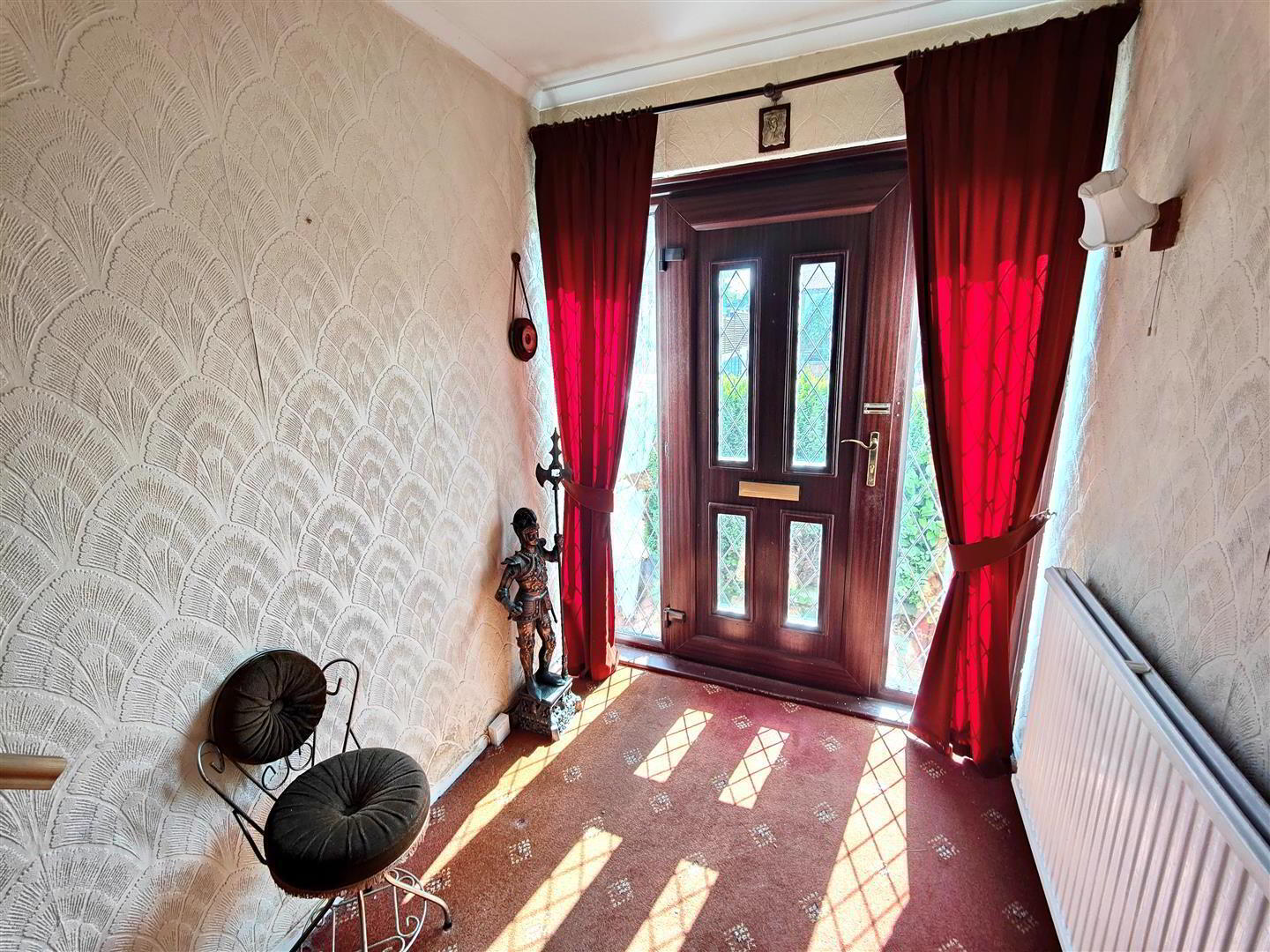
Additional Information
- Attractive Red Brick Semi Detached Villa
- 3 Bedrooms 2 Reception Rooms
- Most Convenient Location
- Upvc Double Glazed Windows
- Oil Fired Central Heating
- Fitted Kitchen
- Coloured Bathroom Suite
- Pvc Fascia And Eaves
- Hard Landscaped Gardens
- Superb Potential
A fabulous opportunity to purchase a red brick semi detached villa holding an excellent position within this ever popular and sought after location. The spacious interior comprises 3 bedrooms, 2 reception rooms, fitted kitchen and Indian Ivory bathroom suite. The dwelling further offers uPvc double glazed windows, oil fired central heating, pvc fascia and eaves and a detached garage with hard landscaped gardens. Conveniently positioned to excellent local amenities with easy access to the City this is the ideal family home which will appeal to all those who view.
- Entrance Hall
- Upvc double glazed entrance door, double panelled radiator, under stairs storage.
- Lounge 3.48 x 3.40 (11'5" x 11'1")
- Attractive tiled fireplace, wood laminate floor, panelled radiator.
- Living Room 3.69 x 3.17 (12'1" x 10'4")
- Attractive hardwood fireplace, marble inset, panelled radiator.
- Kitchen 3.76 x 2.25 (12'4" x 7'4")
- Single drainer stainless steel sink unit, range of high and low level units, formica worktops, cooker space, fridge/freezer space, tall larder, plumbed for washing machine, partly tiled walls, panelled radiator, uPvc double glazed rear door.
- First Floor
- Landing, hot press/copper cylinder.
- Bathroom
- Indian ivory suite comprising panelled bath, electric shower, pedestal wash hand basin, low flush wc, panelled radiator, fully tiled walls, wood laminate floor.
- Bedroom 3.64 x 3.05 (11'11" x 10'0")
- Panelled radiator.
- Bedroom 3.44 x 3.05 (11'3" x 10'0")
- Panelled radiator.
- Bedroom 2.50 x 2.35 (8'2" x 7'8")
- Built-in robe.
- Outside
- Paved front garden and driveway, rear patio area in paving with shrubs and mature hedging, outside light and tap.
Boiler house with oil fired central heating - Garage
- Up and over door.


