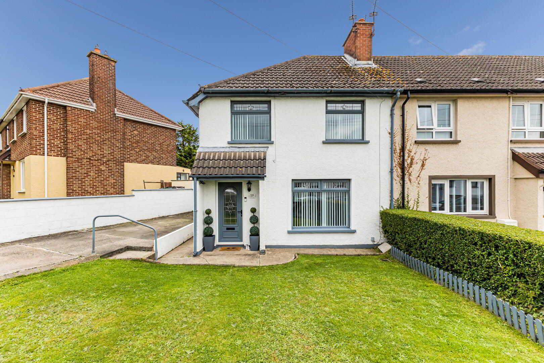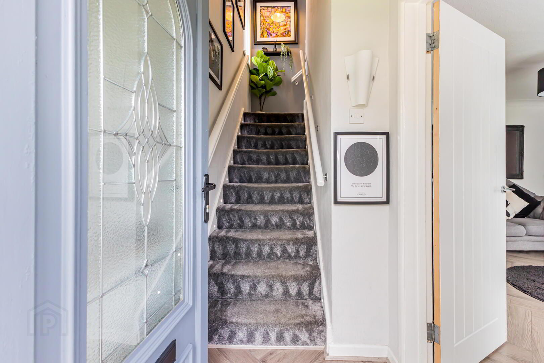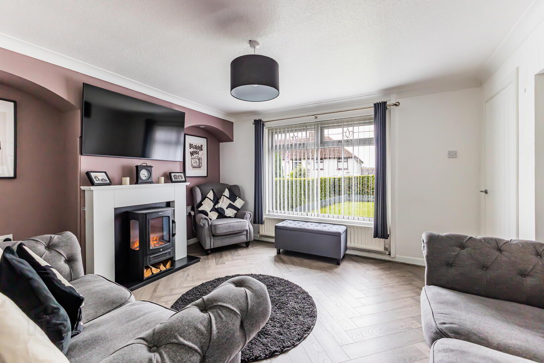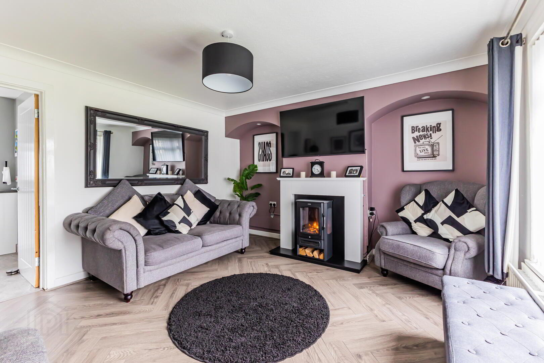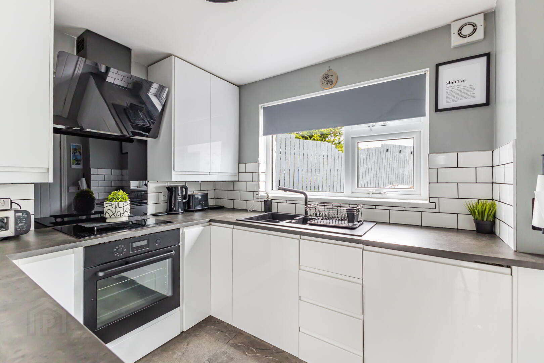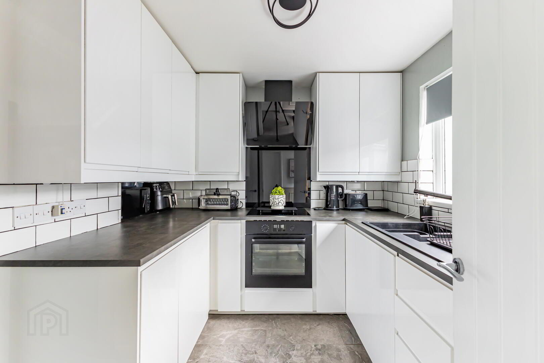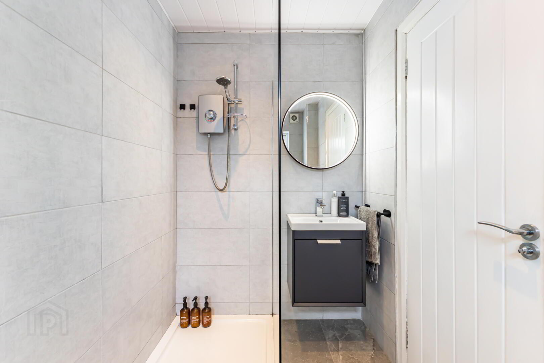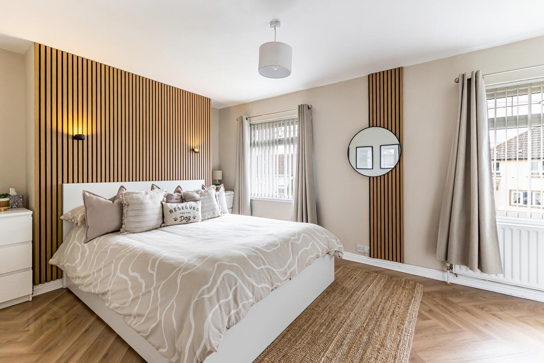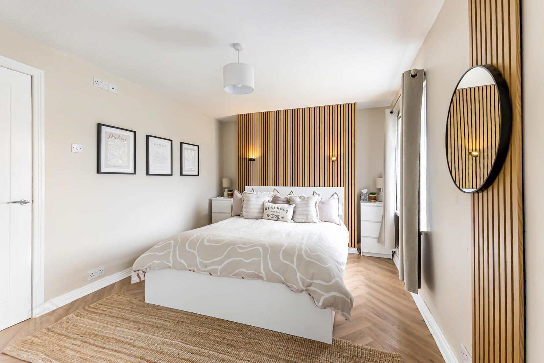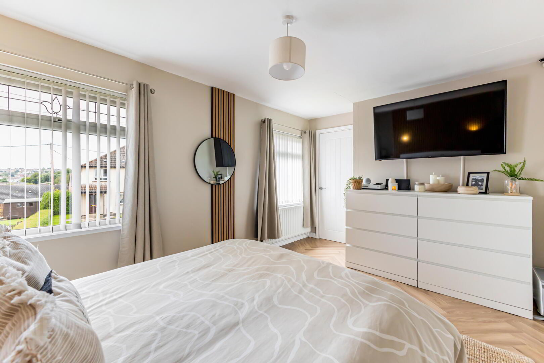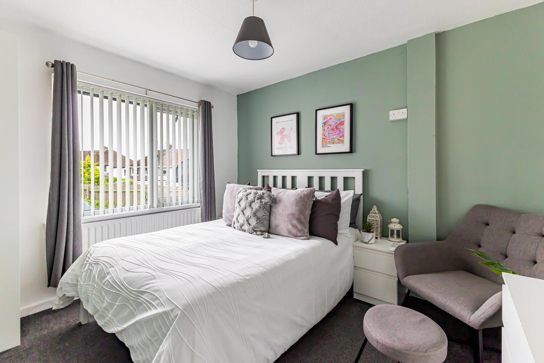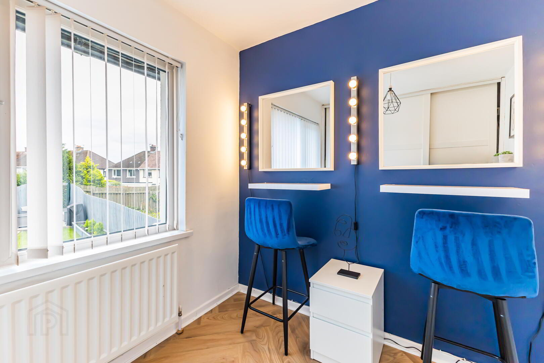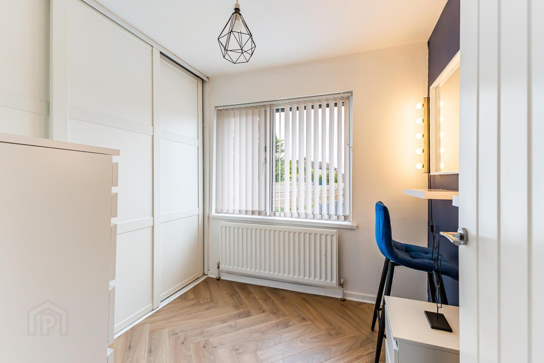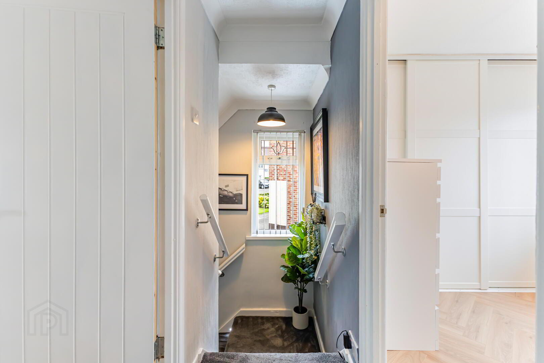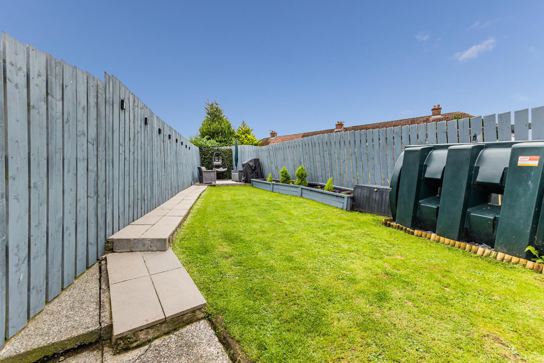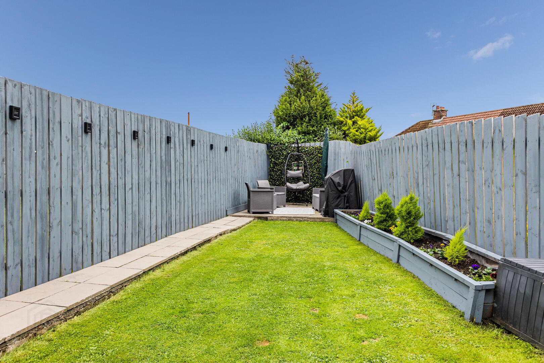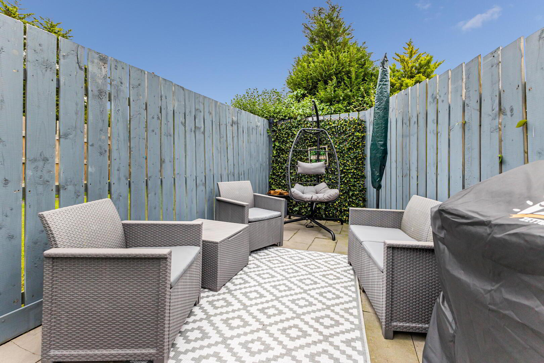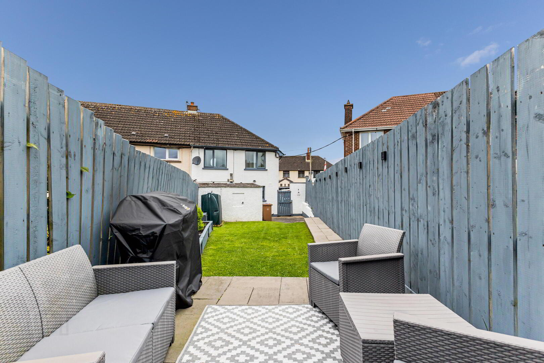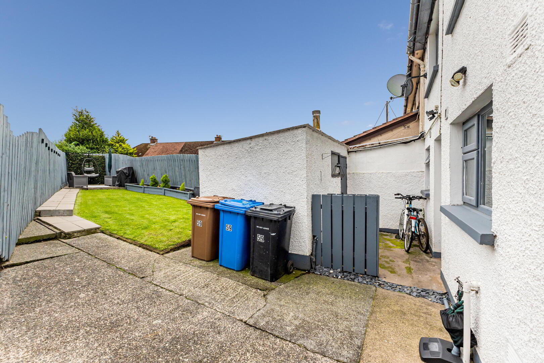59 De Wind Drive,
Comber, BT23 5BN
3 Bed End-terrace House
Offers Around £150,000
3 Bedrooms
1 Bathroom
1 Reception
Property Overview
Status
For Sale
Style
End-terrace House
Bedrooms
3
Bathrooms
1
Receptions
1
Property Features
Tenure
Freehold
Energy Rating
Heating
Oil
Broadband
*³
Property Financials
Price
Offers Around £150,000
Stamp Duty
Rates
£786.89 pa*¹
Typical Mortgage
Legal Calculator
In partnership with Millar McCall Wylie
Property Engagement
Views All Time
2,593
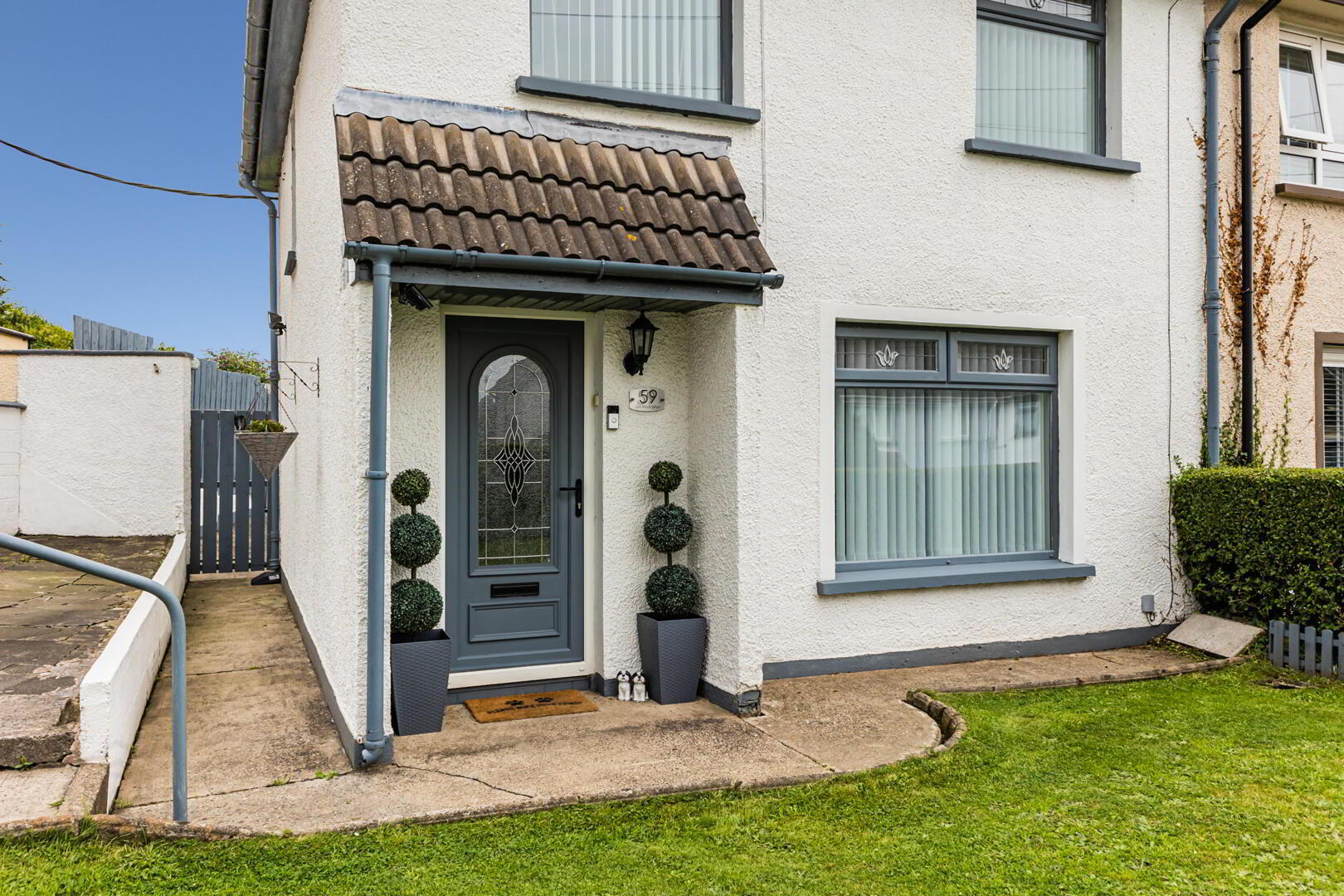
Additional Information
- Situated in the popular residential area of De Wind Drive, Comber, this well-presented end terrace property offers an ideal home for the first time buyer, families, or those seeking to downsize.
Externally, the property benefits from a generous driveway with ample off-streetcar parking, a front lawn with mature hedging, and a fully enclosed private rear garden featuring a lawn and paved patio area – ideal for outdoor dining or family entertaining. An additional outbuilding offers useful utility and storage space. The property is serviced by oil- fired central heating, ensuring year-round comfort.
Located just a short distance from Comber town centre, the property enjoys easy access to a range of local amenities including shops, cafes, schools, parks and leisure facilities. Excellent transport links also make commuting to Belfast and surrounding areas convenient. This property combines comfort, practicality, and location – early viewing is highly recommended.
- uPVC front door with frosted glass inset / courtesy light
- GROUND FLOOR
- Entrance Hall 3.76x0.84
- Laminate wood flooring, wall light, cornice ceiling
- Family Lounge 3.76x4.39
- Laminate wood flooring, outlook to front, cornice ceiling, wooden surround and hearth
- Kitchen 2.41x2.71
- Ceramic tiled floor, tiled splashback, outlook to rear, range of low- and high-level units with high gloss doors and laminate work surface, integrated electric oven / grill / four ring electric hob, extractor fan, integrated fridge / freezer, black 1 ½ bowl sink and drainer with mixer tap
- Back Hallway 1.68x0.91
- Ceramic tiled floor, access to hot press with water cylinder and shelving for storage, access to rear garden through uPVC door with glass inset, wall panelling, concealed electric fuse box
- Shower Room 2.39x1.51
- Ceramic tiled floor, fully tiled walls, outlook to rear, recessed spot lighting, chrome heated towel rail, walk in shower with glass shower screen and electric shower, low flush WC, floating vanity unit with sink and chrome mixer tap, illuminated mirror, extractor fan
- FIRST FLOOR
- Landing
- Carpet, outlook to side, low level downlighting, access to roof space
- Bedroom One 3.06x4.88
- Bright and spacious with outlook to the front, laminate wood flooring, built in storage, Acoustic slatted panel feature wall, bedside wall lights
- Bedroom Two 3.09x2.62
- Outlook to the rear, carpet
- Bedroom Three 2.21x2.61
- Outlook to rear, laminate wood flooring, built in slide robes
- OUTSIDE
- To the front a well-maintained lawn surrounded by hedging. Spacious driveway to the side providing ample off streetcar parking and access to the rear garden. Fully enclosed / private rear garden with enclosed courtyard, paved walkway to patio area, lawn, mature planting. Outside water, outside light, oil tank
- Outbuilding 2.03x3.32
- Light and power, plumbed for utilities, boiler, excellent storage space
- From Comber square head along bridge street, take a left turn onto De Wind Drive, turn right to stay on De Wind Drive number 59 will be on your left-hand side


