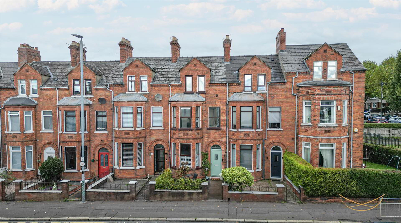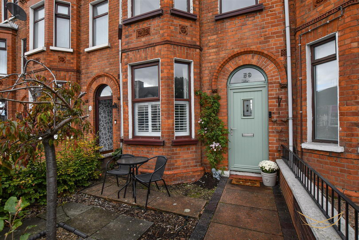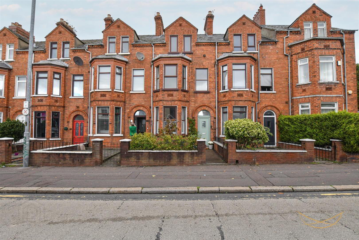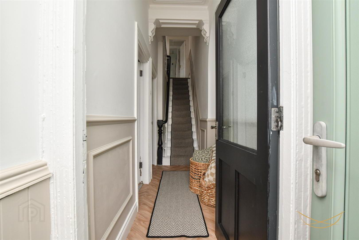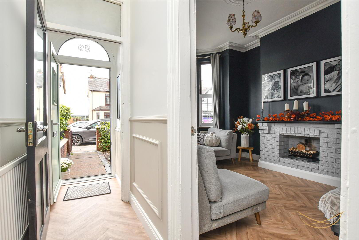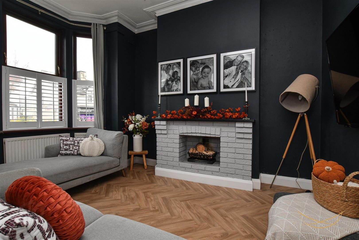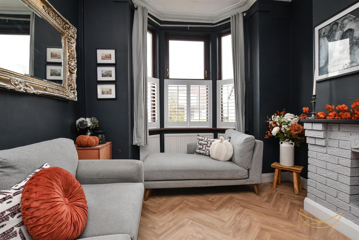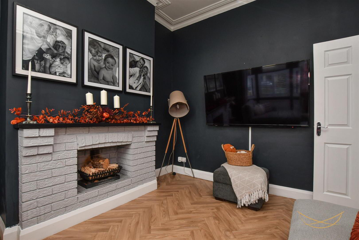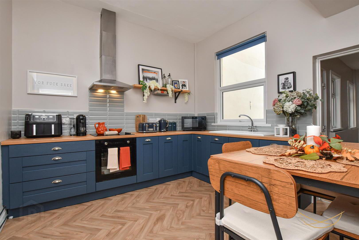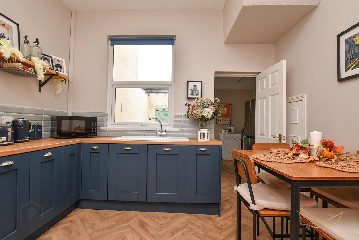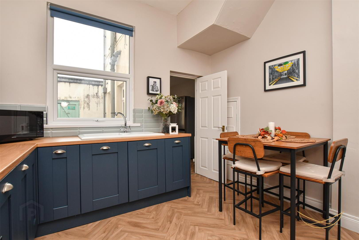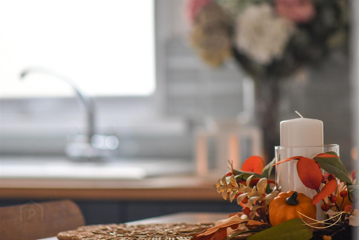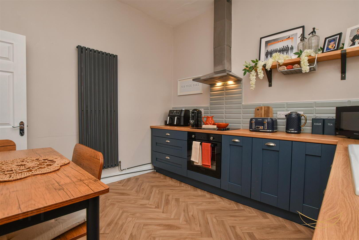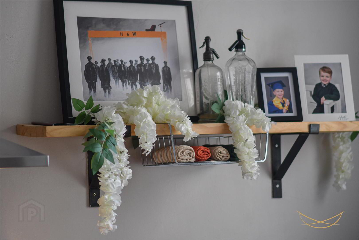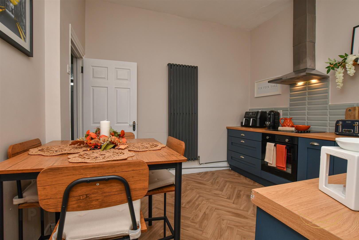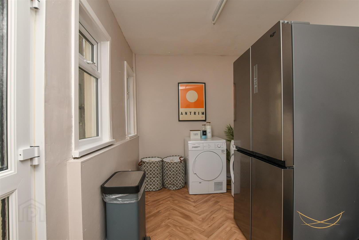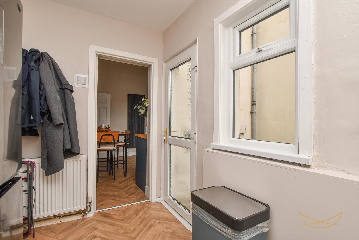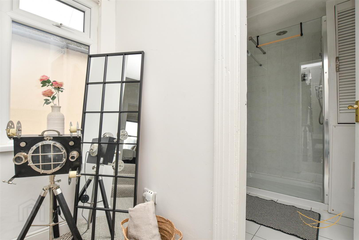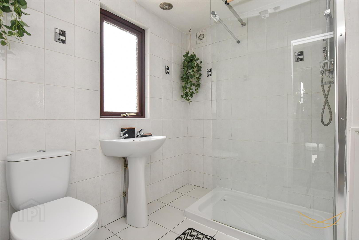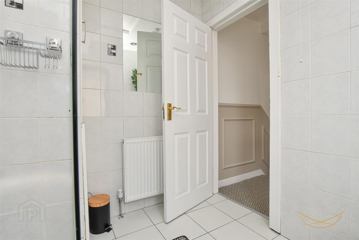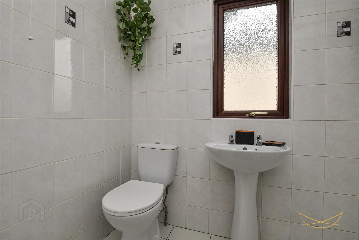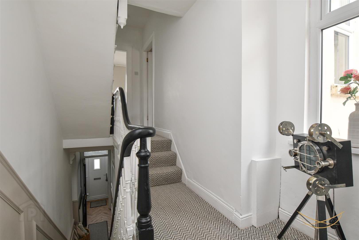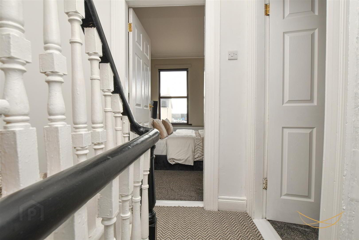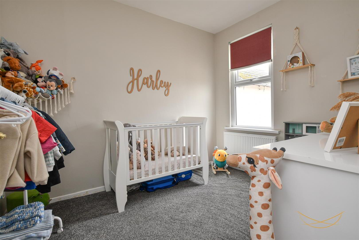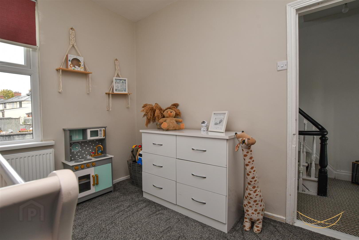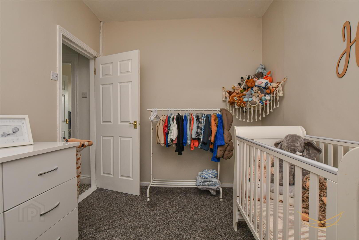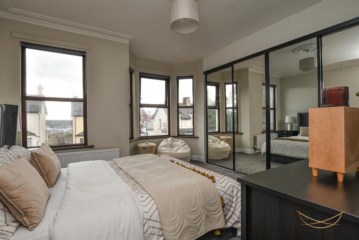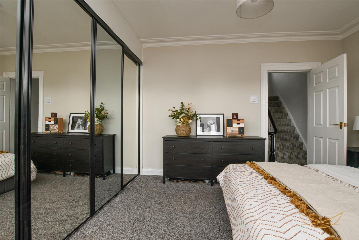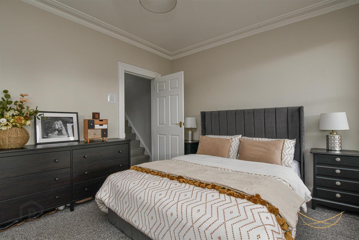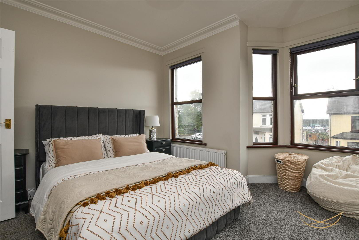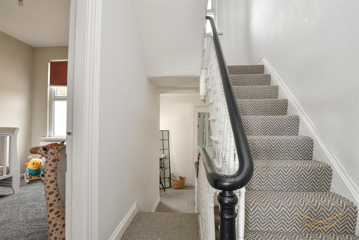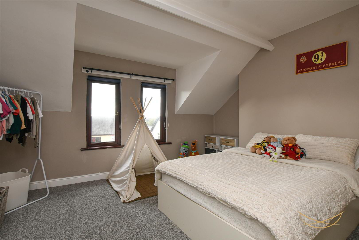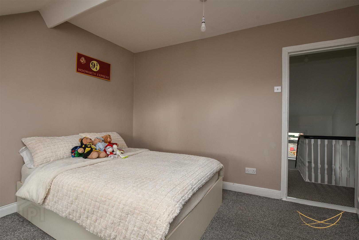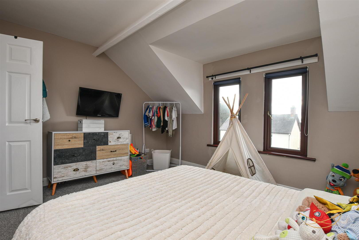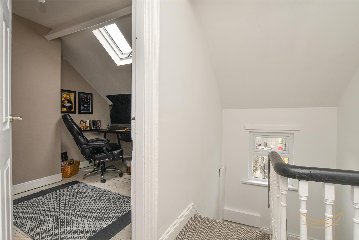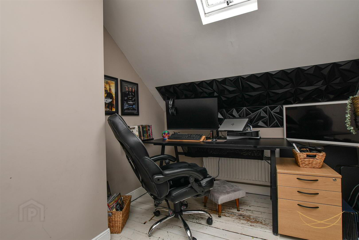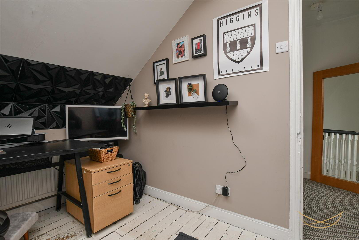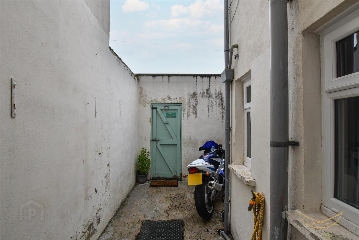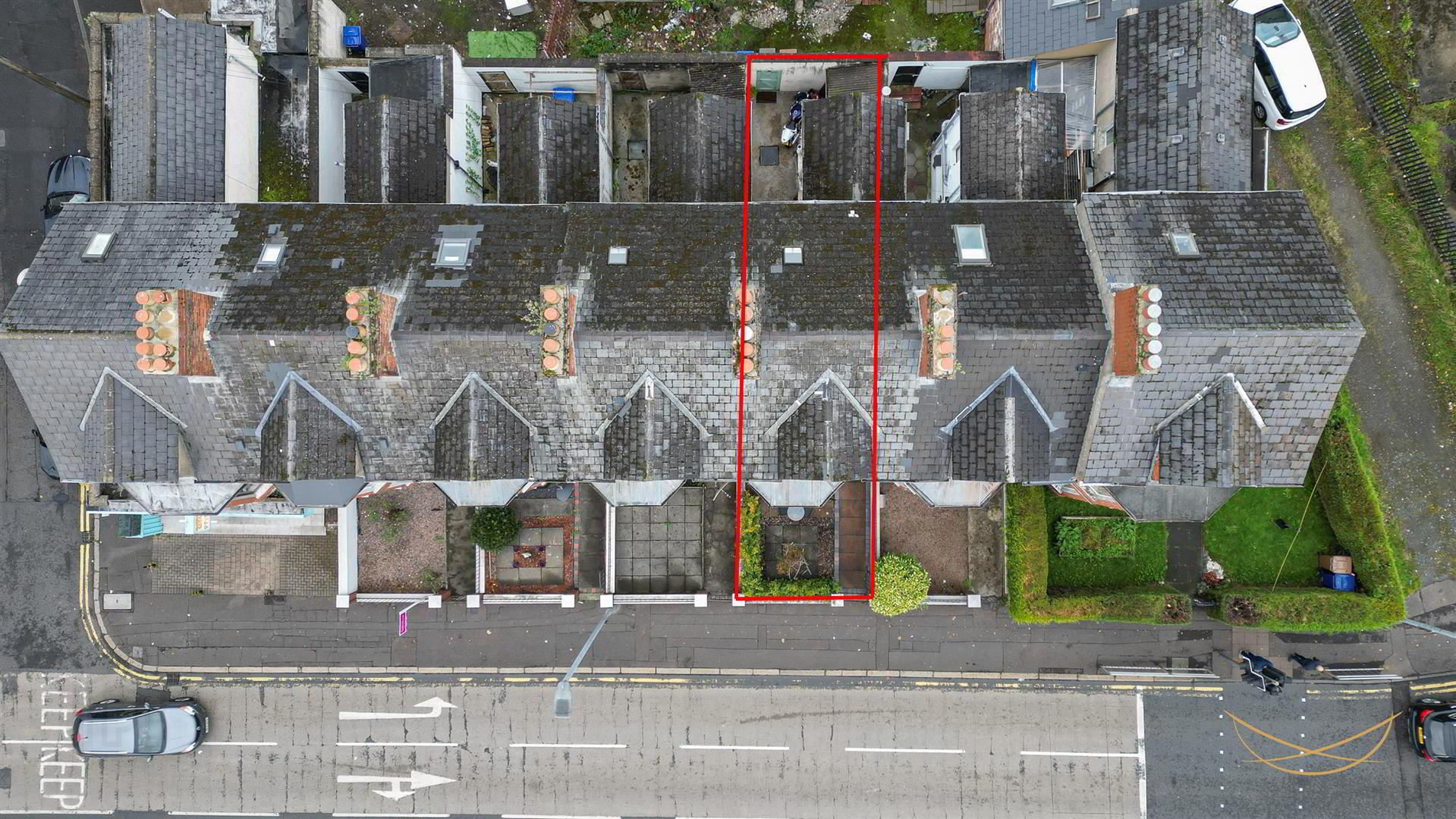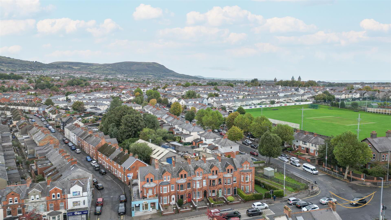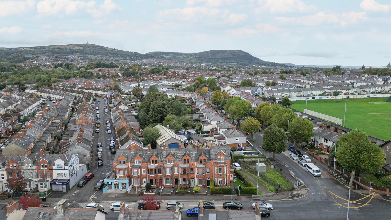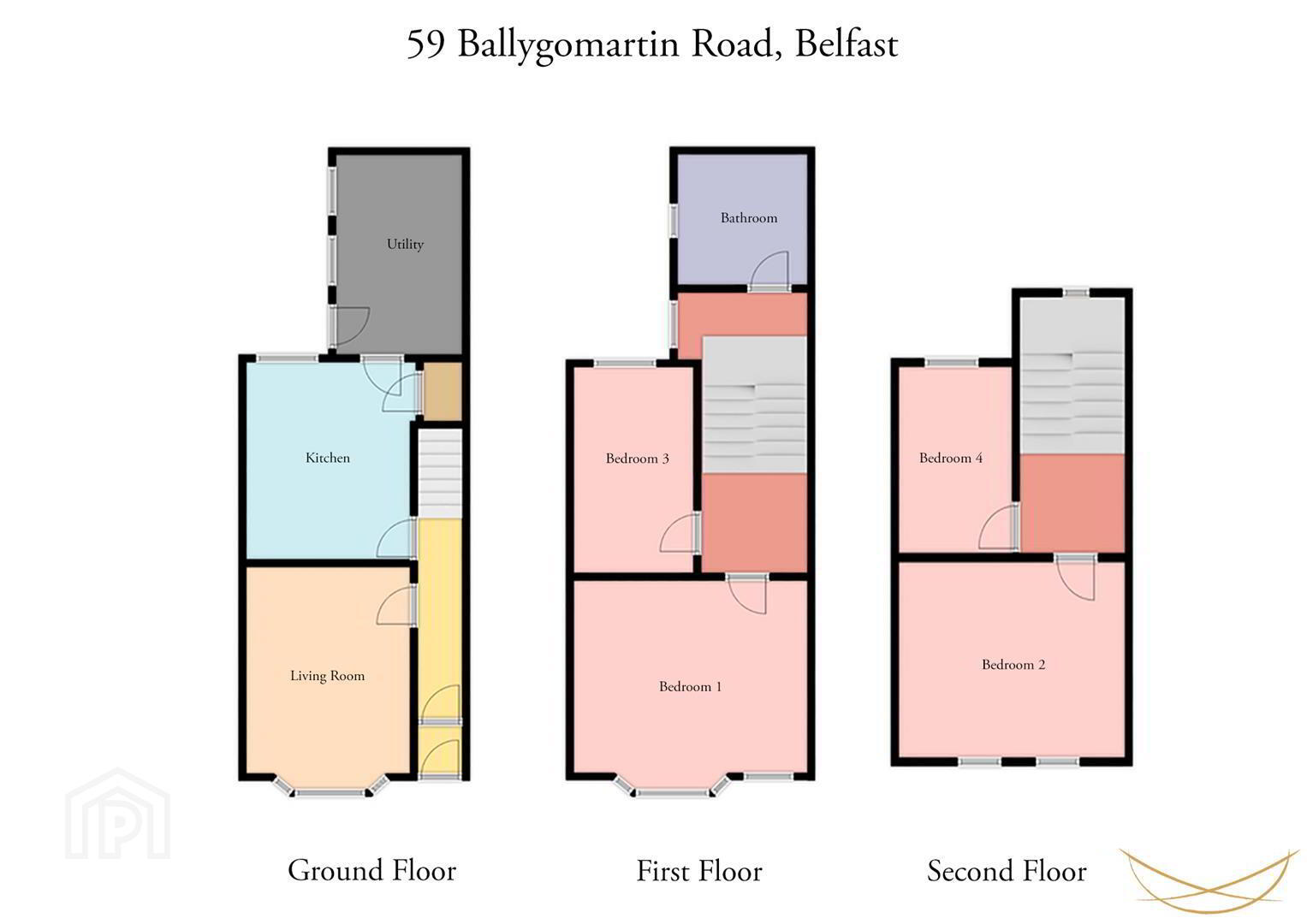59 Ballygomartin Road,
Belfast, BT13 3LB
4 Bed Terrace House
Offers Over £139,950
4 Bedrooms
1 Bathroom
1 Reception
Property Overview
Status
For Sale
Style
Terrace House
Bedrooms
4
Bathrooms
1
Receptions
1
Property Features
Tenure
Freehold
Energy Rating
Heating
Oil
Broadband Speed
*³
Property Financials
Price
Offers Over £139,950
Stamp Duty
Rates
£671.51 pa*¹
Typical Mortgage
Legal Calculator
In partnership with Millar McCall Wylie
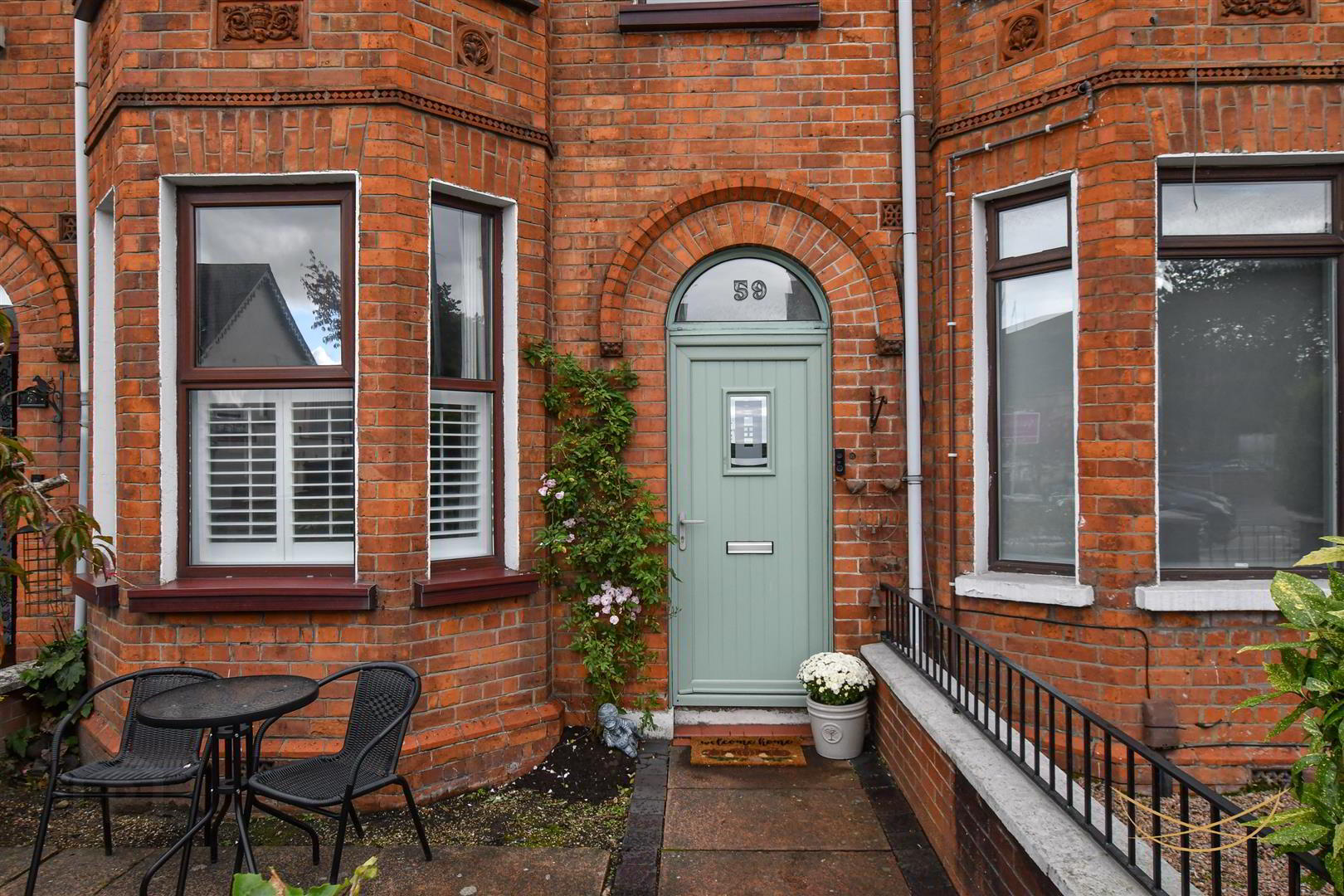
Additional Information
- Beautifully presented townhouse in desirable area
- Four well proportioned bedrooms
- Spacious lounge with open fire
- Modern kitchen with informal dining area
- Separate utility room
- Modern shower room
- Double glazing throughout
- Rear yard
- Oil fired central heating
- Nestled in the heart of West Belfast, 59 Ballygomartin Road blends modern convenience with timeless Victorian charm. This beautifully presented home boasts four well-proportioned bedrooms, a spacious lounge perfect for relaxing or entertaining, and a sleek, modern fitted kitchen with an informal dining area—ideal for everyday living. A separate utility room adds practicality, while the contemporary shower room ensures style and comfort. Outside, a low-maintenance rear yard offers additional space for enjoying the outdoors. Conveniently located close to local amenities and excellent public transport links, this property is a fantastic opportunity for first-time buyers and investors alike.
To arrange your personal viewing, contact Nest Estate Agents today – don't miss out on this unique home! - HALLWAY 3.58m x 1.02m (11'9 x 3'4)
- Hardwood front door with glazed feature inset. Vinyl flooring. Feature victorian ceiling mouldings.
- LIVING ROOM 3.15m x 4.22m (10'4 x 13'10)
- Feature bay fronted window. Open fire. Vinyl flooring. Cornice ceilings. Feature decorative ceiling rose.
- FITTED KITCHEN 3.38m x 3.33m (11'1 x 10'11)
- Range of low level units with contrasting worktops. Composite sink unit with drainer and mixer taps. Integrated electric oven and hob. Integrated extractor fan. Tiled splashback. Vinyl flooring. Feature vertical radiator. Access to storage.
- STORAGE 1.02m x 2.08m (3'4 x 6'10)
- UTILITY 3.28m x 2.11m (10'9 x 6'11)
- Vinyl flooring. Access to rear yard.
- FIRST FLOOR
- BEDROOM 1 4.24m x 4.45m (13'11 x 14'7)
- Feature bay fronted window. Built in sliderobes. Cornice ceiling. Victorian decorative ceiling rose.
- BEDROOM 3 3.28m x 2.57m (10'9 x 8'5)
- LANDING 4.62m x 2.13m (15'2 x 7)
- BATHROOM 2.11m x 2.13m (6'11 x 7 )
- White suite comprising mains open shower unit. Low flush W/C. Pedestal wash hand basin with mixer taps. Tiled flooring. Tiled walls. Recessed spotlights.
- SECOND FLOOR
- BEDROOM 2 4.45m x 3.40m (14'7 x 11'2)
- BEDROOM 4 2.51m x 3.30m (8'3 x 10'10)
- Wooden flooring.
- LANDING 1.68m x 3.28m (5'6 x 10'9)
- OUTSIDE
- Rear yard. Outdoor tap.
Front paved garden bordered by flower beds. - We endeavour to make our sales particulars accurate and reliable, however, they do not constitute or form part of an offer or any contract and none is to be relied upon as statements of representation or fact. Any services, systems and appliances listed in this specification have not been tested by us and no guarantee as to their operating ability or efficiency is given.
Do you need a mortgage to finance the property? Contact Nest Mortgages on 02893 438092.

