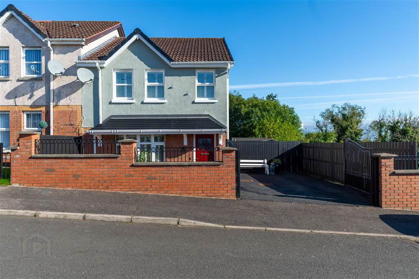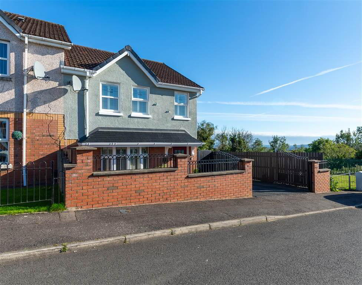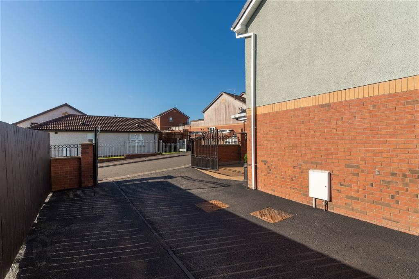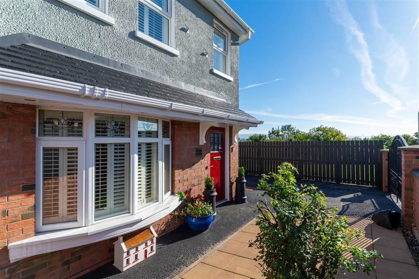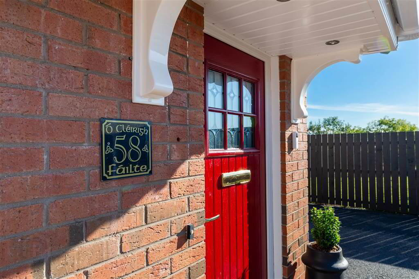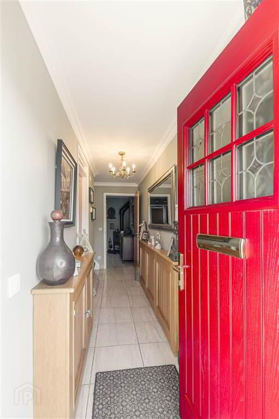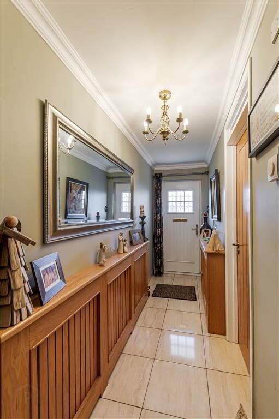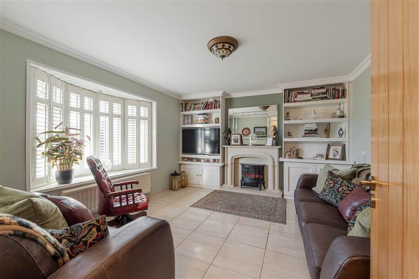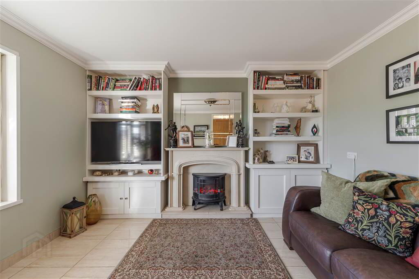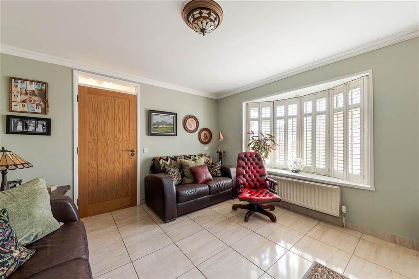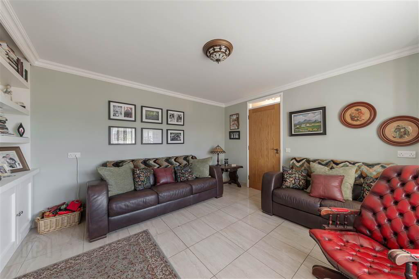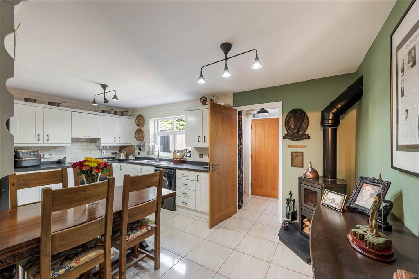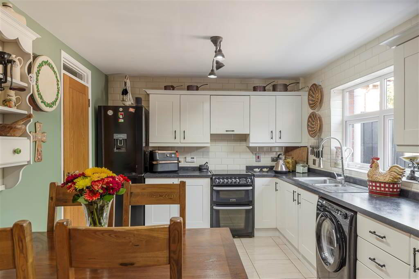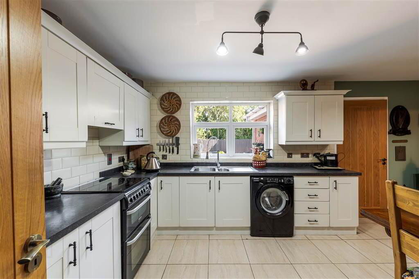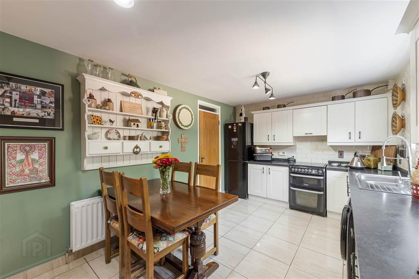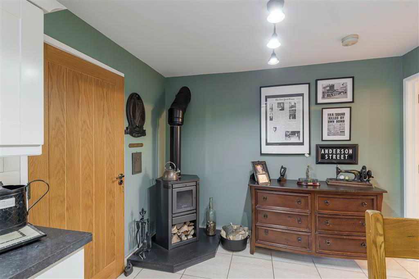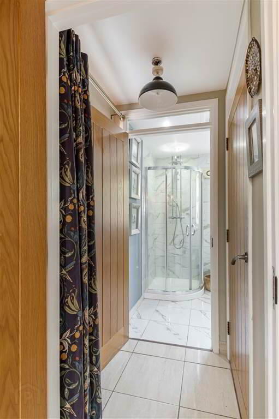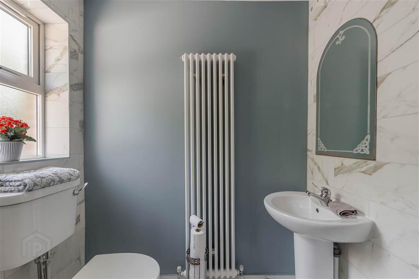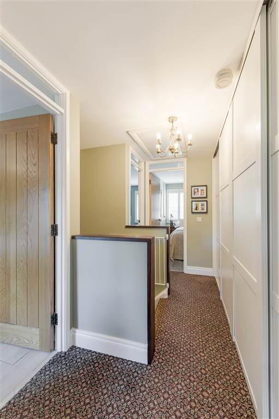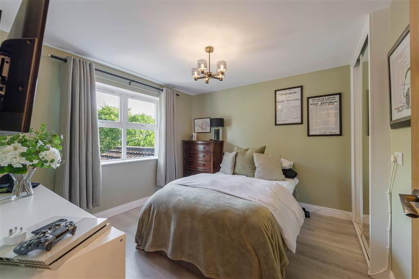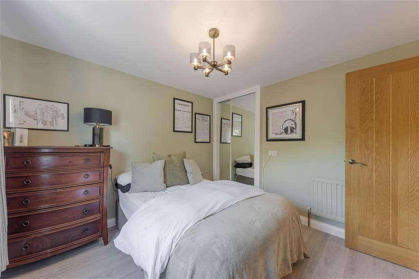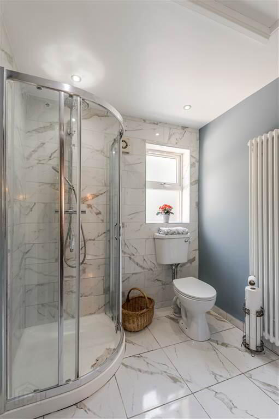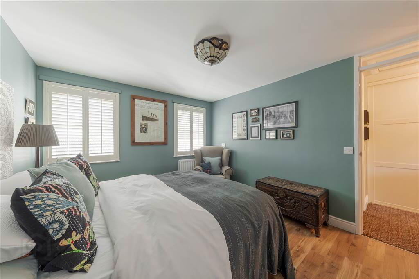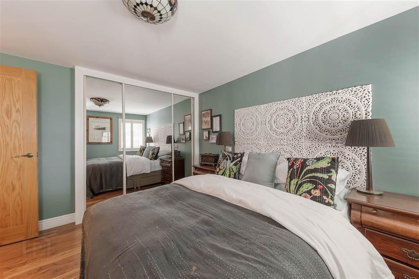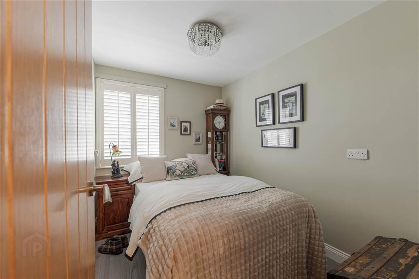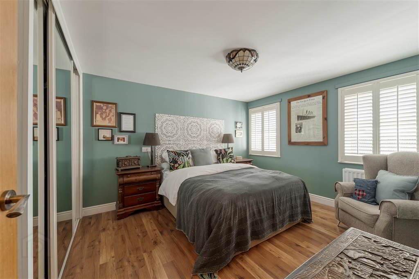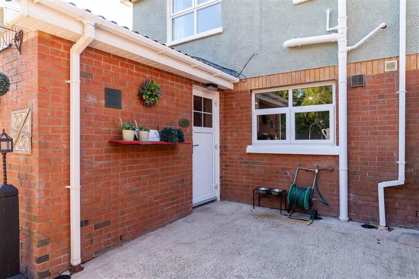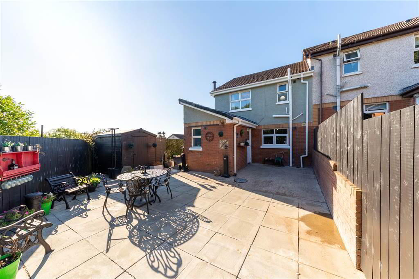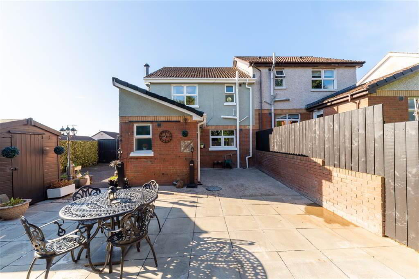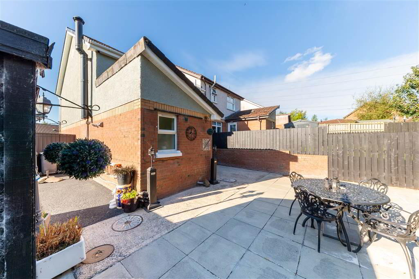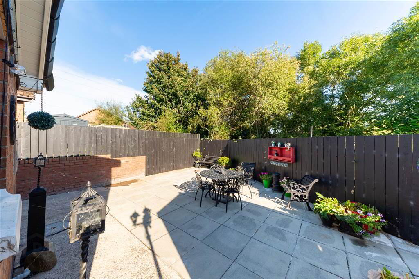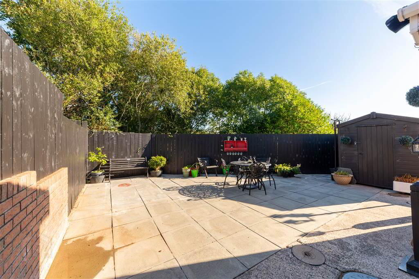58 White Rise,
Belfast, BT17 0XD
3 Bed Semi-detached House
Offers Around £194,950
3 Bedrooms
1 Reception
Property Overview
Status
For Sale
Style
Semi-detached House
Bedrooms
3
Receptions
1
Property Features
Tenure
Not Provided
Energy Rating
Heating
Gas
Broadband Speed
*³
Property Financials
Price
Offers Around £194,950
Stamp Duty
Rates
£935.32 pa*¹
Typical Mortgage
Legal Calculator
In partnership with Millar McCall Wylie
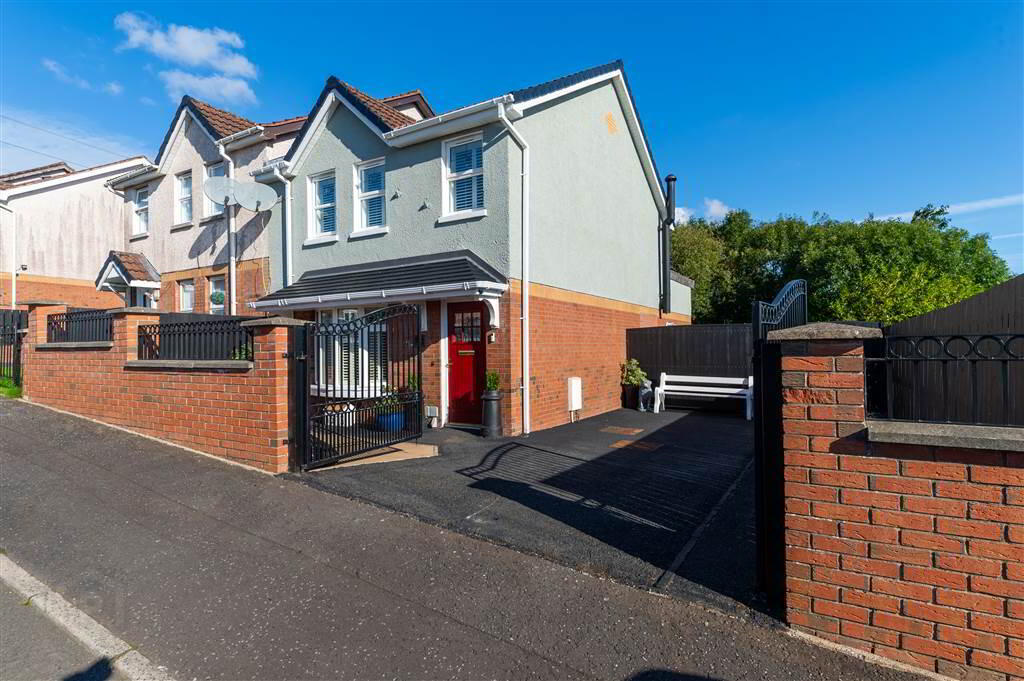
Additional Information
- A Beautiful Semi-Detached Family Home Situated In A Highly Popular Residential Location
- Three Generous Bedrooms
- Bright & Spacious Lounge With Feature Fireplace
- Modern Fitted Kitchen With Space For Family Dining And Feature Stove
- Recently Installed Modern Shower Room
- Luxury White Bathroom Suite
- Gas Fired Central Heating
- uPVC Double Glazing
- Well Manicured Front Garden With Driveway For Off Street Parking
- Private Enclosed Garden To Rear
- Finished To An Exceptional Standard Throughout
This home has been transformed over recent years by it's current owners, finished to a fabulous standard throughout this home leaves nothing to do but move in, unpack and enjoy. On entering you are greeted by a welcoming hallway, the lounge is spacious, the modern fitted kitchen has good space for family dining and has a beautiful multi-fuel stove, off the kitchen there is a rear hallway with a luxury downstairs shower room. Upstairs you will find three generous double bedrooms and a beautiful white bathroom suite. To the rear this home boasts a magnificent private enclosed garden, perfect for those seeking a low maintenance garden.
Ideally located within the catchment area of a range of popular schools as well as offering an ease of access to all the main arterial transport routes this home will certainly tick all the boxes of many potential buyers. Early viewing is highly recommended.
Ground Floor
- HALLWAY:
- Ceramic tile flooring, cornice ceiling, panelled radiator.
- LOUNGE:
- 4.01m x 3.63m (13' 2" x 11' 11")
Custom built shelving and cupboards, cornice ceiling, ceramic tile flooring, double panelled radiator. - KITCHEN:
- 5.44m x 3.07m (17' 10" x 10' 1")
Excellent range of high and low level units, formica work surfaces, stainless steel sink unit with mixer taps, fridge freezer space, cooker space, plumbed for washing machine, feature stove, partly tiled walls, ceramic tile flooring, double panelled radiator, feature stove, storage cupboard. - REAR HALLWAY:
- Storage cupboard, gas fired central heating boiler, ceramic tile flooring.
- SHOWER ROOM:
- White suite comprising of shower enclosure, hand wash basin with mixer taps, low flush w.c, ceramic tile flooring, partly tiled walls, recessed spotlight, extractor fan.
First Floor
- LANDING:
- Storage cupboard, roofspace, rails and shelving, panelled radiator.
- BEDROOM (1):
- 3.76m x 3.23m (12' 4" x 10' 7")
Laminate wood flooring, mirror sliderobes, double panelled radiator. - BEDROOM (2):
- 3.12m x 3.15m (10' 3" x 10' 4")
Laminate wood flooring, panelled radiator, mirror sliderobes. - BEDROOM (3):
- 2.77m x 2.08m (9' 1" x 6' 10")
Panelled radiator. - BATHROOM:
- White suite comprising of panelled bath with mixer taps, low flush w.c, wash hand basin with mixer taps, ceramic tile flooring, recess spotlight.
Outside
- To the front: Well manicured front garden, Tarmac driveway for off street parking.
To the rear: Well kept private enclosed garden, outside light & tap.
Directions
White Rise


