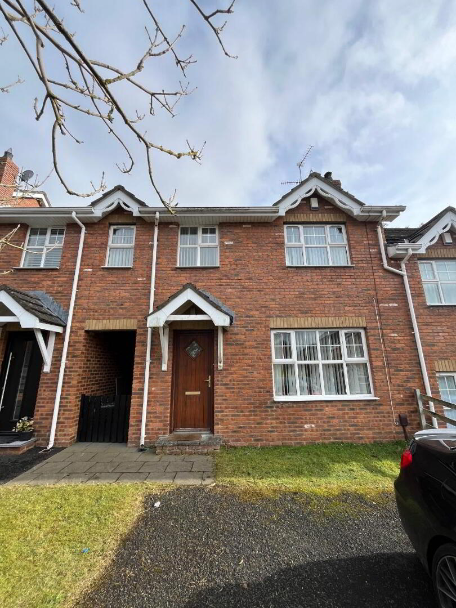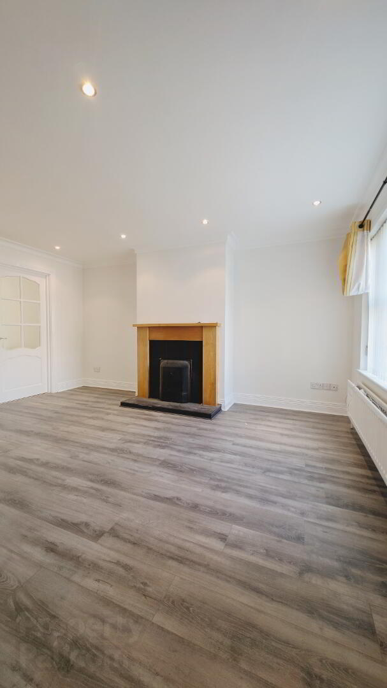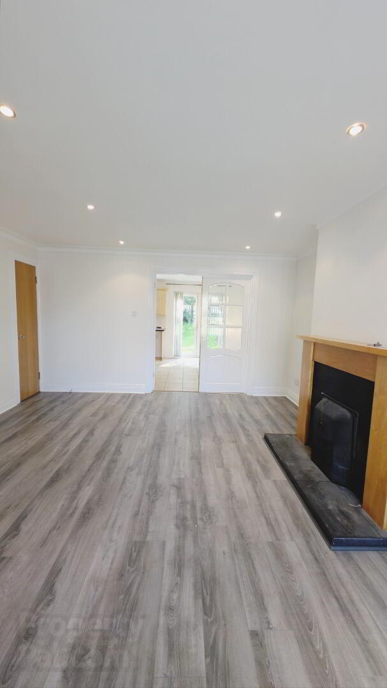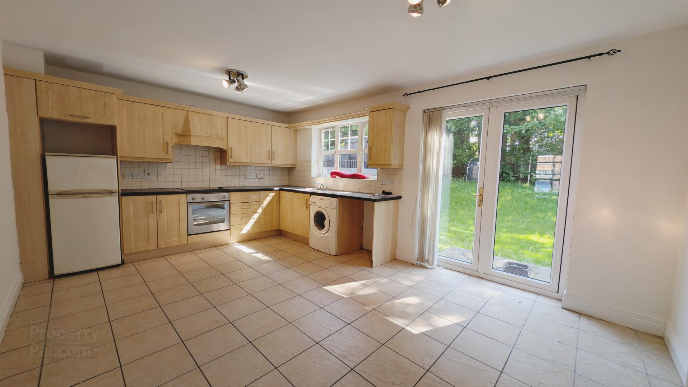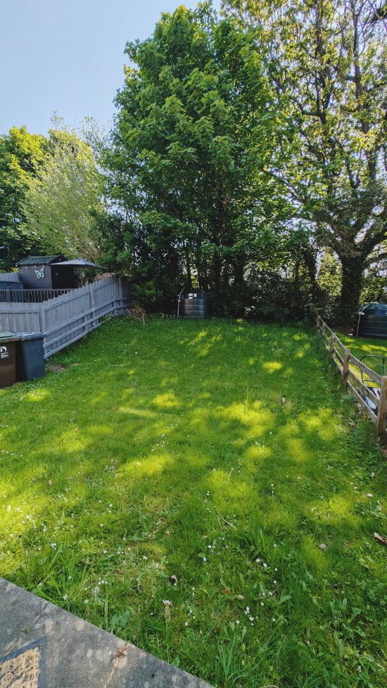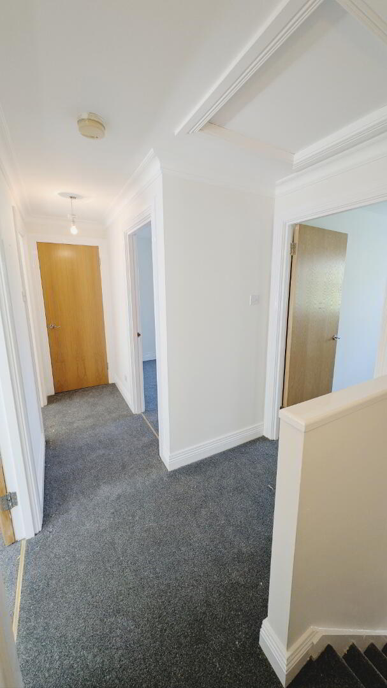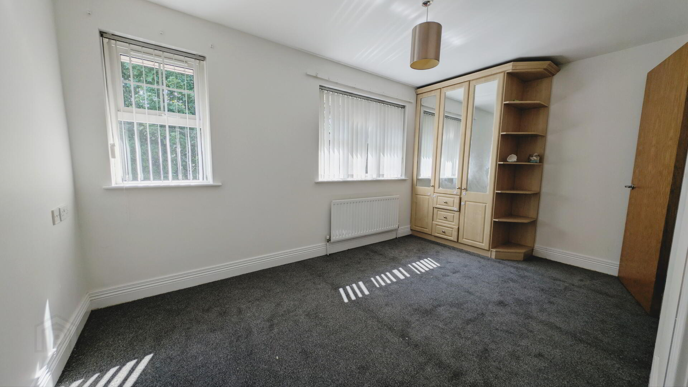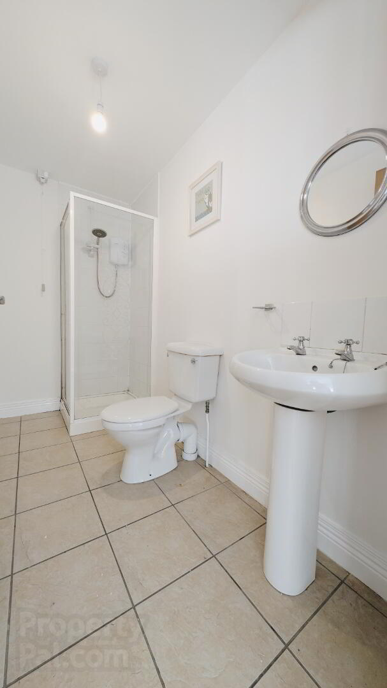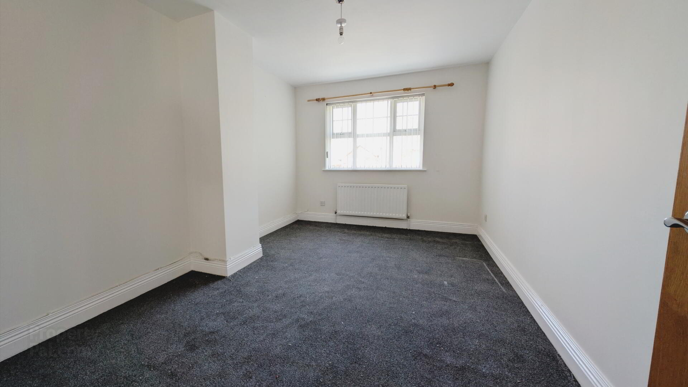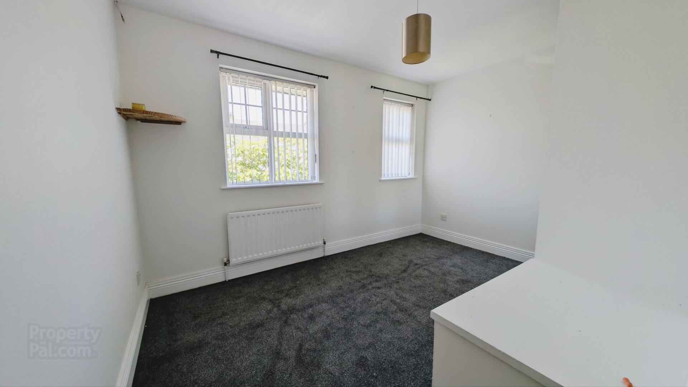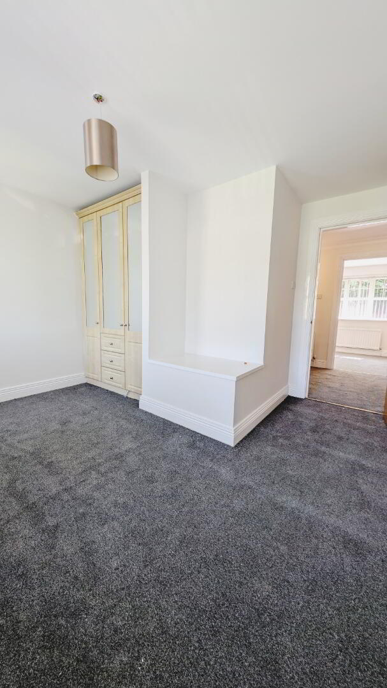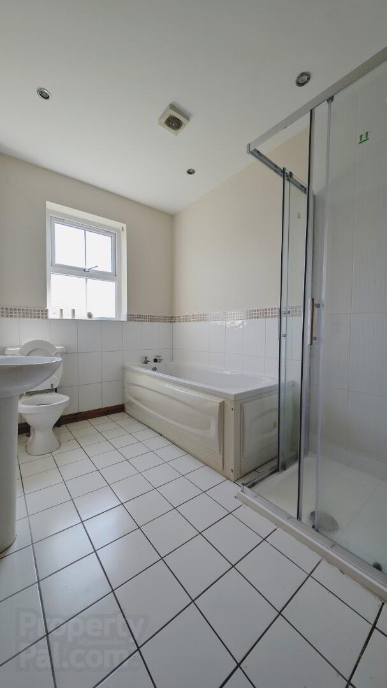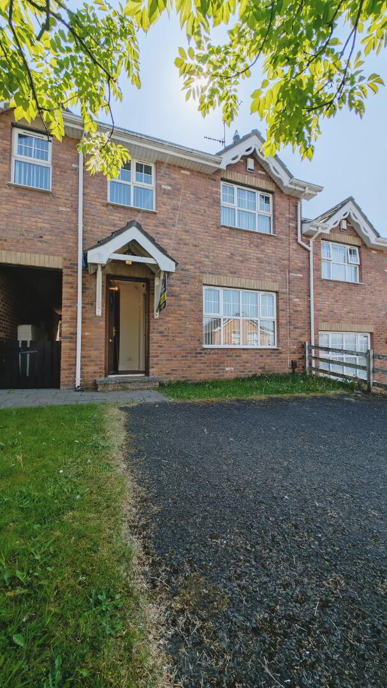58 The Old School Field,
Londonderry, BT47 3GX
3 Bed Mid Townhouse
Sale agreed
3 Bedrooms
1 Bathroom
1 Reception
Property Overview
Status
Sale Agreed
Style
Mid Townhouse
Bedrooms
3
Bathrooms
1
Receptions
1
Property Features
Tenure
Not Provided
Energy Rating
Heating
Oil
Property Financials
Price
Last listed at Offers Around £165,000
Rates
Not Provided*¹
Property Engagement
Views Last 7 Days
52
Views Last 30 Days
1,203
Views All Time
8,240
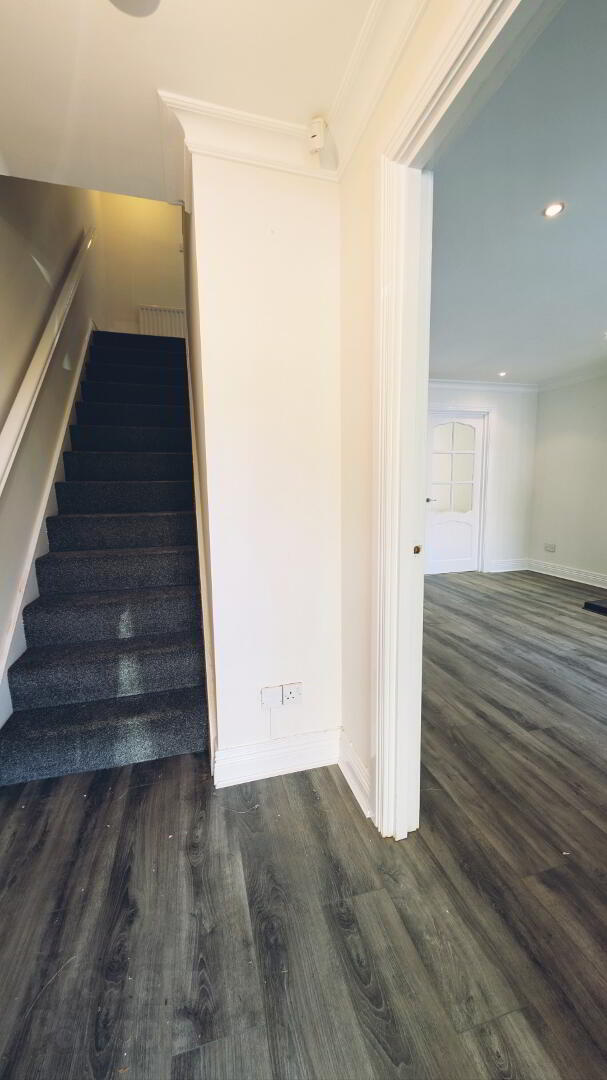
58 The Old School Field, Derry~Londonderry
Offers Around - £165,000
Located in a well-established and sought-after residential development, this attractive 3-bedroom Mid-terrace home is well-presented throughout and ready for immediate occupation. With generous room proportions, built-in storage, a private garden backing onto mature trees, and off-street parking, this home is ideal for first-time buyers, families, or buy-to-let investors.
Accommodation:
Ground Floor:
Entrance Hall – 1.62m x 1.4m
Welcoming hallway with access to living room and stairs to the first floor.
Living Room – 4.6m x 4.2m
A bright and spacious front-facing reception room featuring newly fitted grey laminate flooring, a feature fireplace, and double glass-panelled doors leading to the kitchen.
Kitchen / Dining Area – 3.6m x 5.2m
A well-fitted kitchen with beech-effect cabinetry, integrated oven and hob, space for appliances, and ample room for dining. French doors open directly onto the rear garden – ideal for entertaining or family living.
First Floor:
Bedroom 1 (Master) – 2.5m x 4.4m
Spacious double bedroom with built-in wardrobes, dual windows for excellent light, and access to:
En-suite Shower Room – 2.8m x 1.4m
Fitted with WC, pedestal sink, and corner shower enclosure.
Bedroom 2 – 4.6m x 2.95m
Another generously sized double bedroom with freshly painted walls and soft grey carpeting.
Bedroom 3 – 3.6m x 2.6m
Ideal as a child’s room, guest space, or office, complete with built-in wardrobes and shelving.
Family Bathroom – 2.2m x 2.7m
Tiled and fitted with WC, basin, bathtub, and separate shower cubicle.
External Features:
Private, fully enclosed rear garden with lawn and views onto mature trees and fencing for added privacy
Off-street parking to the front for two vehicles
Side access and outside tap
Key Features:
Oil-fired central heating
uPVC double glazing throughout
Freshly updated interior with modern flooring
Built-in wardrobes in two bedrooms
Excellent location close to schools, retail, and city centre access routes
Viewings available now through Montgomery & McCleery.
To book, call 028 7134 2333 or email [email protected].
If you are in need of mortgage advice and insurance, please just ask one of our friendly staff to direct you to our independant mortgage advisors.
Whilst every care is taken in compiling this information we can give no guarantee as to the accuracy thereof and inquirers are recommended to satisfy themselves regarding these details which are given on the understanding that they do not form part of any contract.


