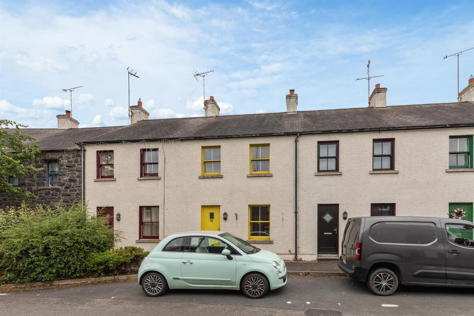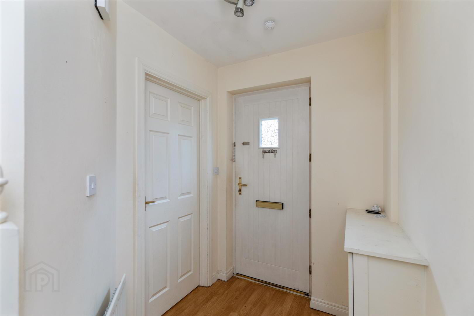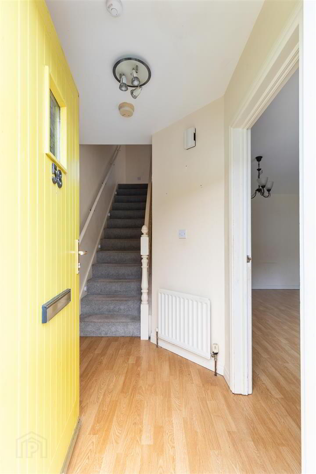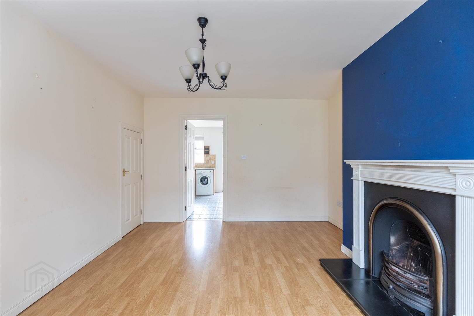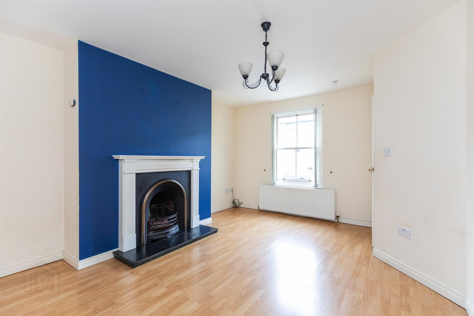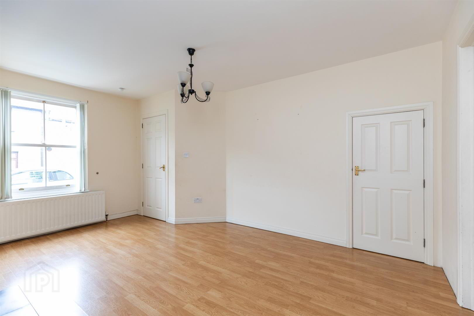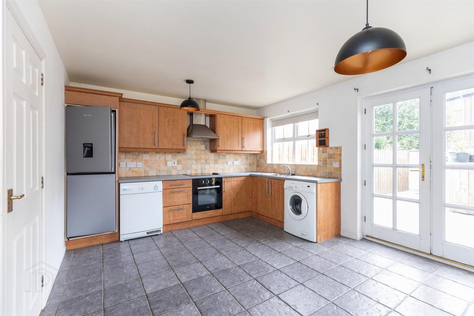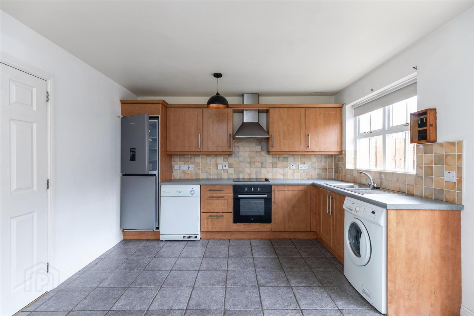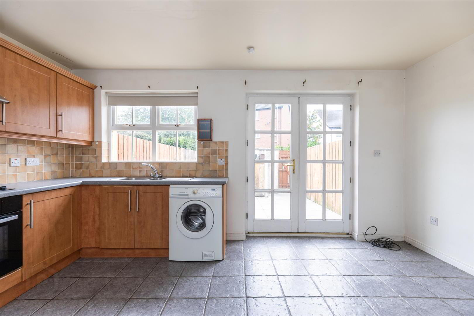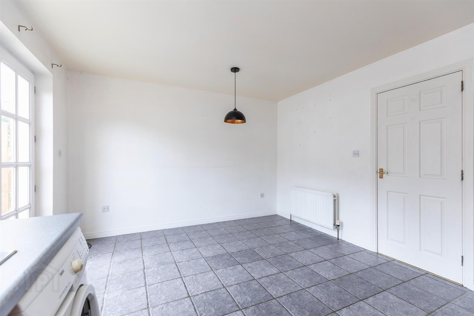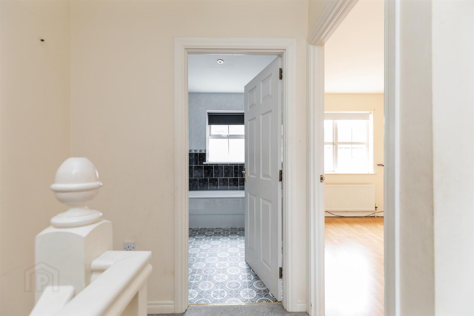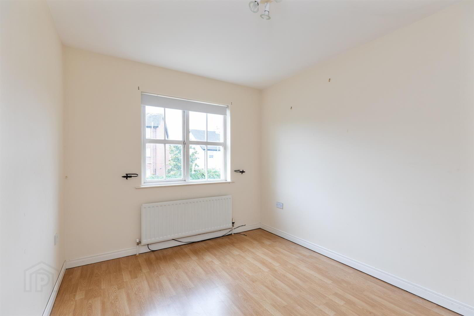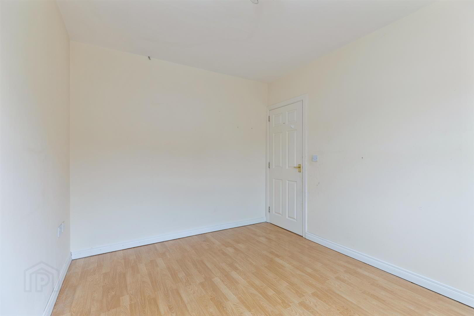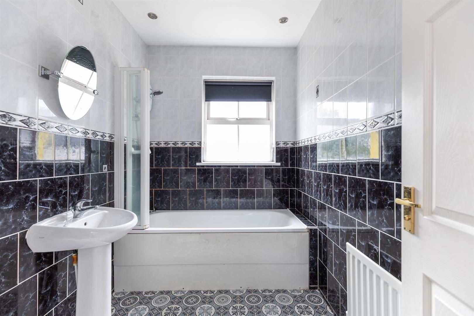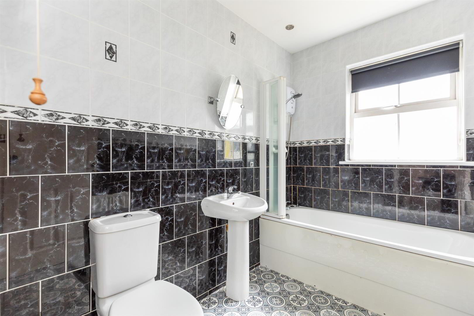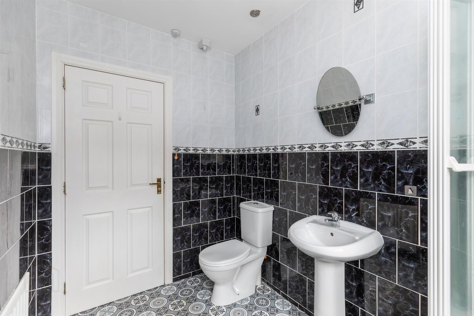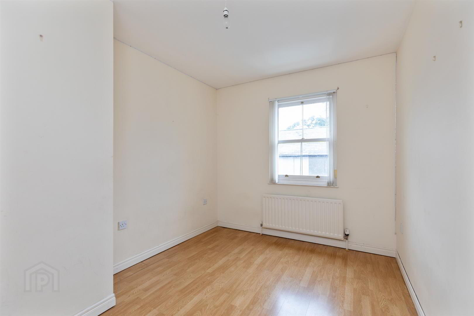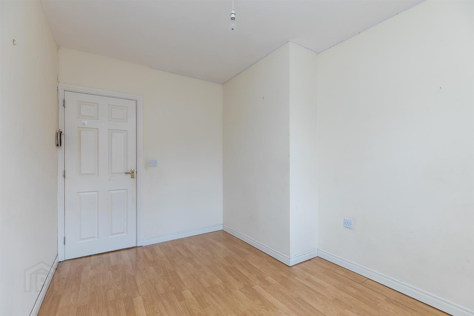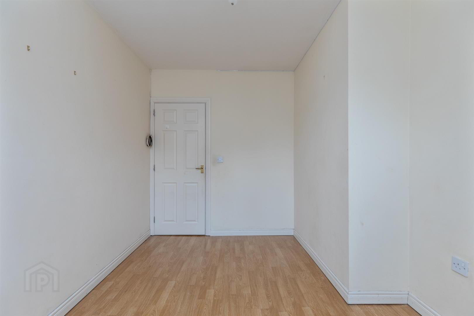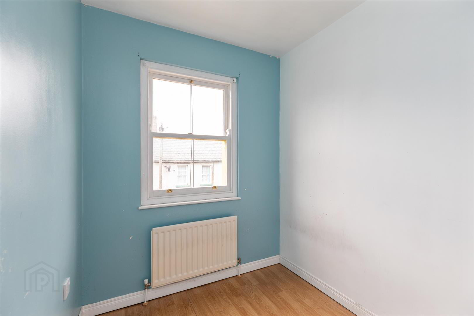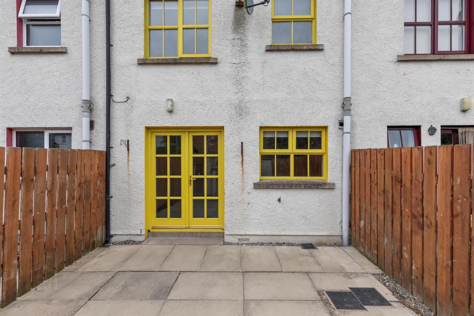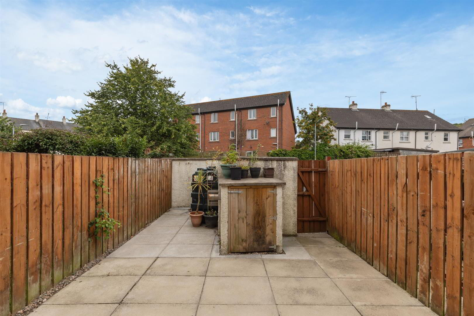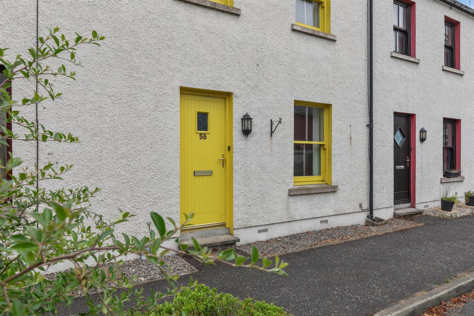58 The Old Mill,
Killyleagh, BT30 9GZ
3 Bed Terrace House
Offers Around £155,000
3 Bedrooms
1 Bathroom
1 Reception
Property Overview
Status
For Sale
Style
Terrace House
Bedrooms
3
Bathrooms
1
Receptions
1
Property Features
Tenure
Freehold
Energy Rating
Broadband
*³
Property Financials
Price
Offers Around £155,000
Stamp Duty
Rates
£964.82 pa*¹
Typical Mortgage
Legal Calculator
In partnership with Millar McCall Wylie
Property Engagement
Views All Time
531
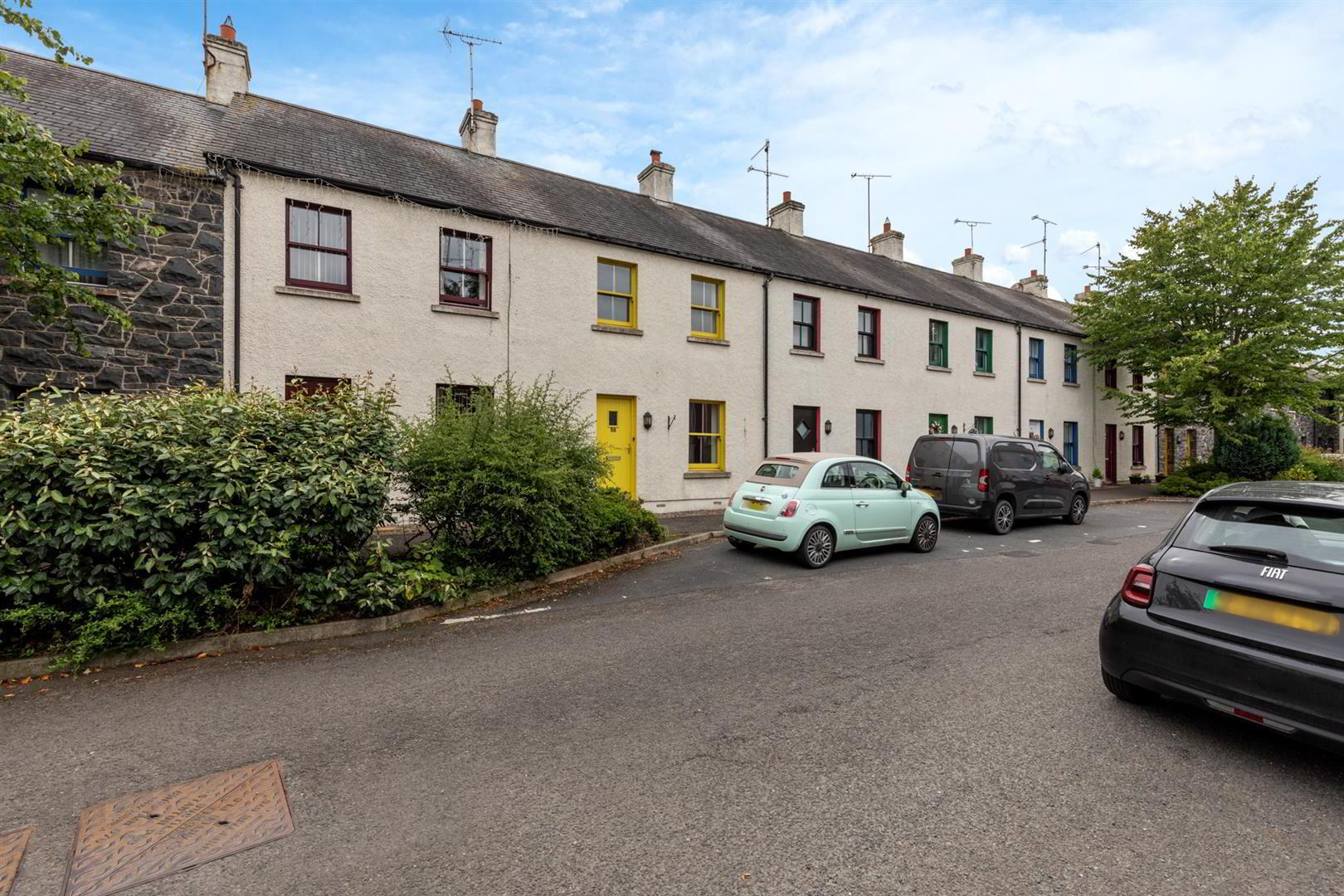 Located on the popular Plantation Street in Killyleagh, this well-presented three-bedroom mid-terrace property offers comfortable living in a highly convenient setting. Just a short walk from Killyleagh Castle, the Sailing Club, and local shops and amenities, this home is perfectly situated for both relaxation and convenience.
Located on the popular Plantation Street in Killyleagh, this well-presented three-bedroom mid-terrace property offers comfortable living in a highly convenient setting. Just a short walk from Killyleagh Castle, the Sailing Club, and local shops and amenities, this home is perfectly situated for both relaxation and convenience.Internally the accommodation comprises a bright living room and a spacious kitchen with a dining area. Upstairs, there are three well-proportioned bedrooms and a family bathroom.
To the rear, an enclosed, low-maintenance garden provides a private outdoor space ideal for relaxing or entertaining.
Delamont Country Park is just a short drive away, offering scenic walks and stunning views over Strangford Lough, making this an excellent home for nature lovers and families alike.
- Entrance Hall 3.15m x 0.99m (10'4" x 3'3")
- Laminated wooden flooring.
- Living Room 4.78m x 3.56m (15'8" x 11'8")
- Laminated wooden flooring. Understairs storage. Feature fireplace with open fire. Door to
- Kitchen/Dining room 3.56m x 4.65m (11'8" x 15'3")
- High and low level units with single drainer sink unit. Recess for washing machine and dishwasher. Integrated oven and hob with extractor fan. Tiled at splashback. Tiled flooring. Patio doors to rear.
- Landing area 1.96m x 1.75m (6'5" x 5'9")
- Door.
- Hotpress 0.99m x 1.50m (3'3" x 4'11")
- Bathroom
- White low flush w.c., panelled bath with electric shower over, sink unit. Tiled walls.
- Store 1.52m x 0.99m (5'0" x 3'3")
- Bedroom 1 3.56m x 2.82m (11'8" x 9'3")
- Laminated wooden floor.
- Bedroom 2 3.71m x 2.62m (12'2" x 8'7")
- Laminated wooden flooring.
- Bedroom 3 1.96m x 2.06m (6'5" x 6'9")
- Store 0.73m x 1.00m (2'5" x 3'3")
- Outside
- Enclosed rear patio area with pvc oil tank with oil fired boiler. Access to rear parking area.


