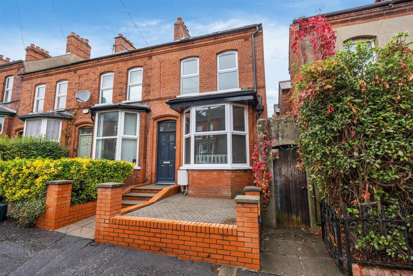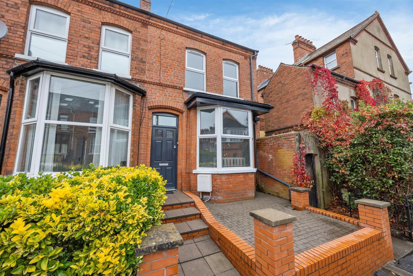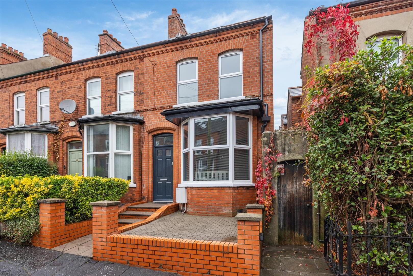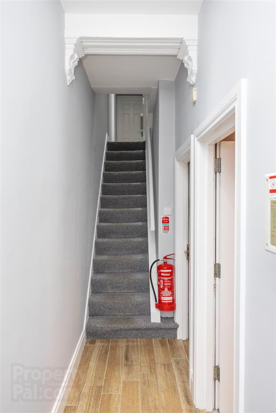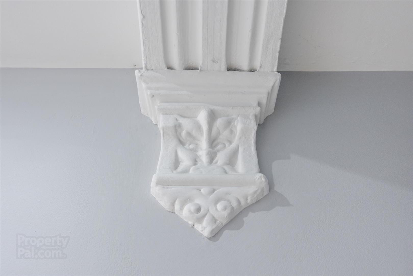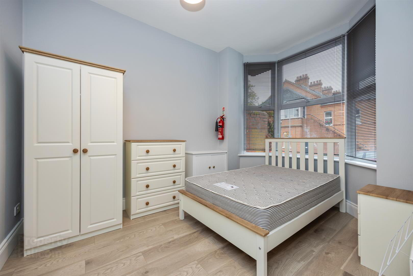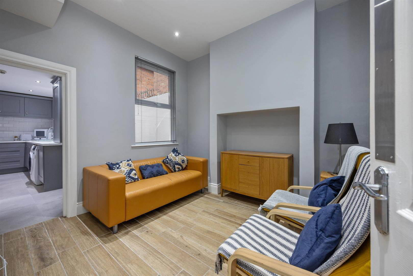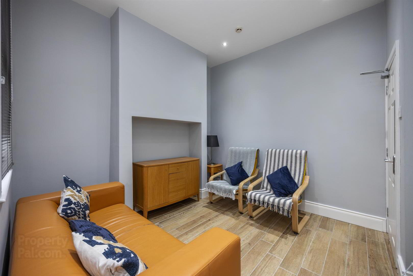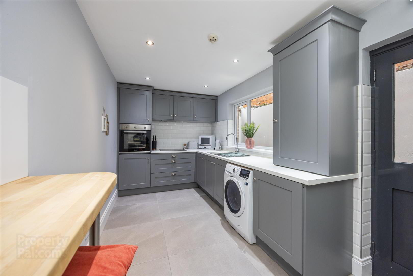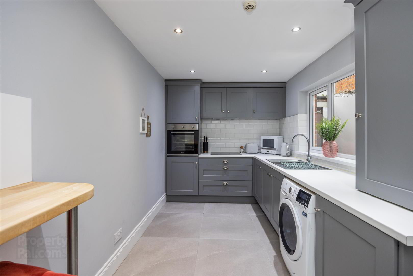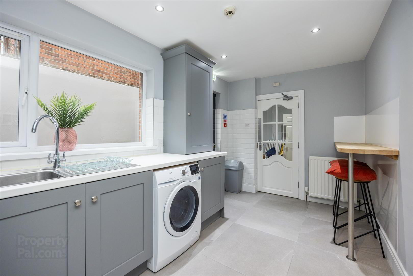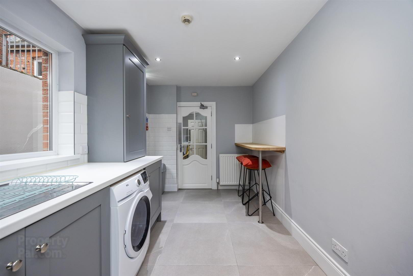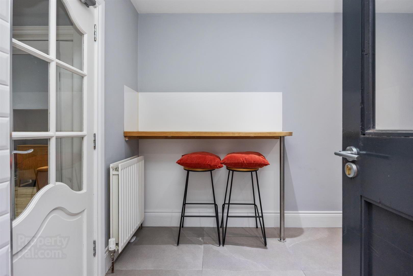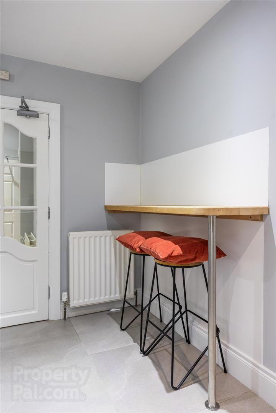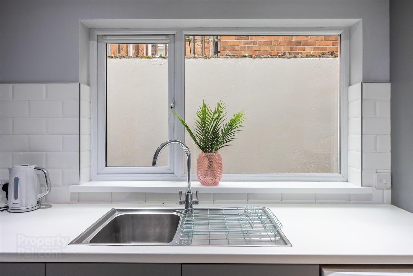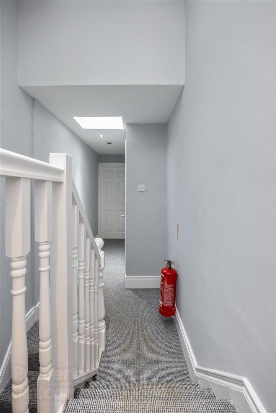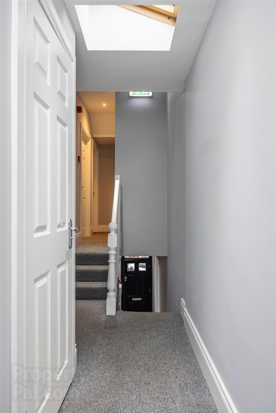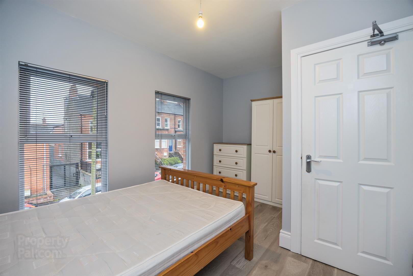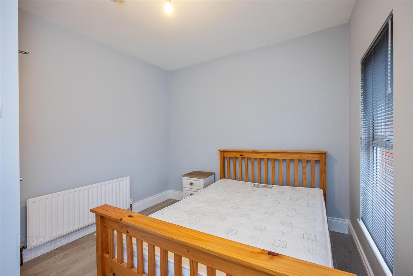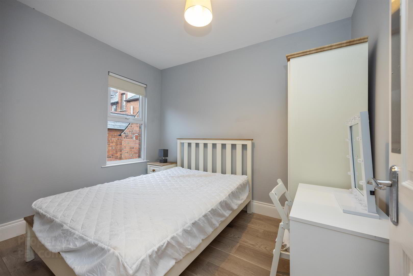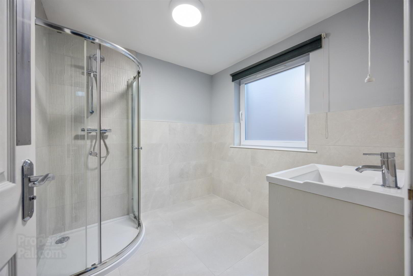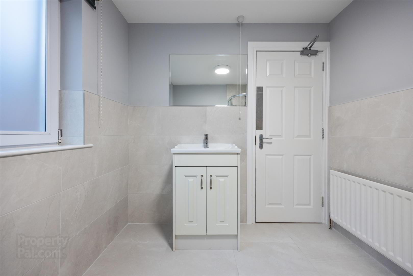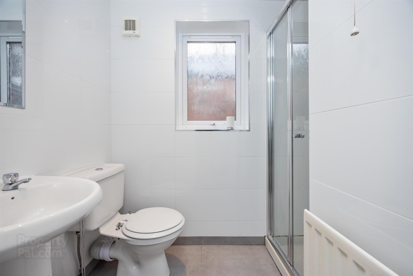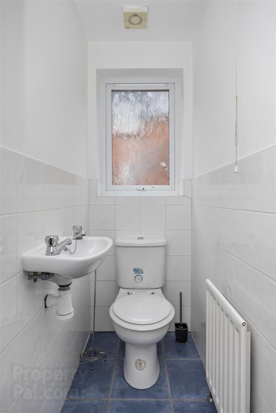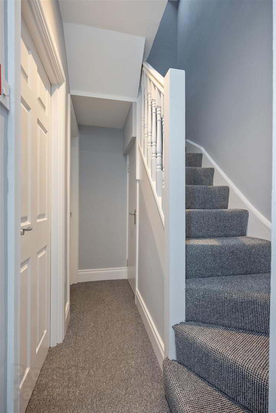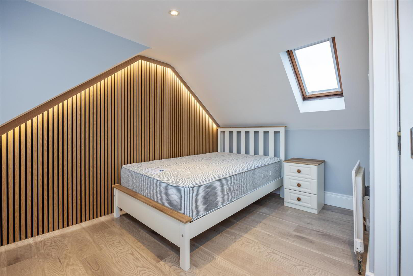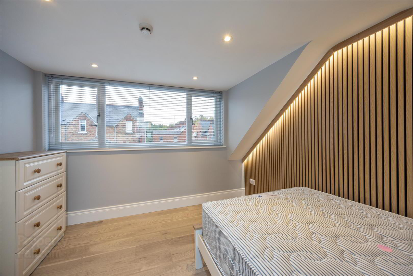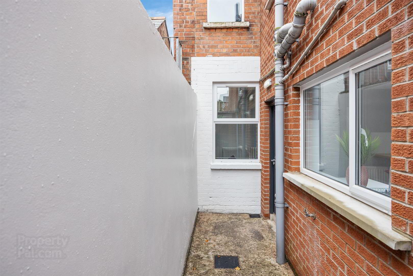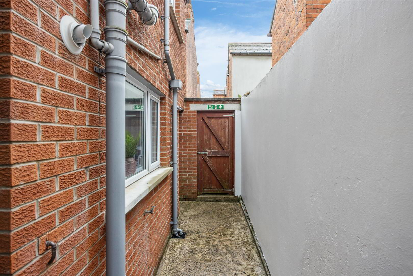58 Pretoria Street,
Belfast, BT9 5AQ
4 Bed End-terrace House
Guide Price £375,000
4 Bedrooms
2 Bathrooms
1 Reception
Property Overview
Status
For Sale
Style
End-terrace House
Bedrooms
4
Bathrooms
2
Receptions
1
Property Features
Tenure
Leasehold
Energy Rating
Broadband
*³
Property Financials
Price
Guide Price £375,000
Stamp Duty
Rates
£1,534.88 pa*¹
Typical Mortgage
Legal Calculator
Property Engagement
Views All Time
1,397
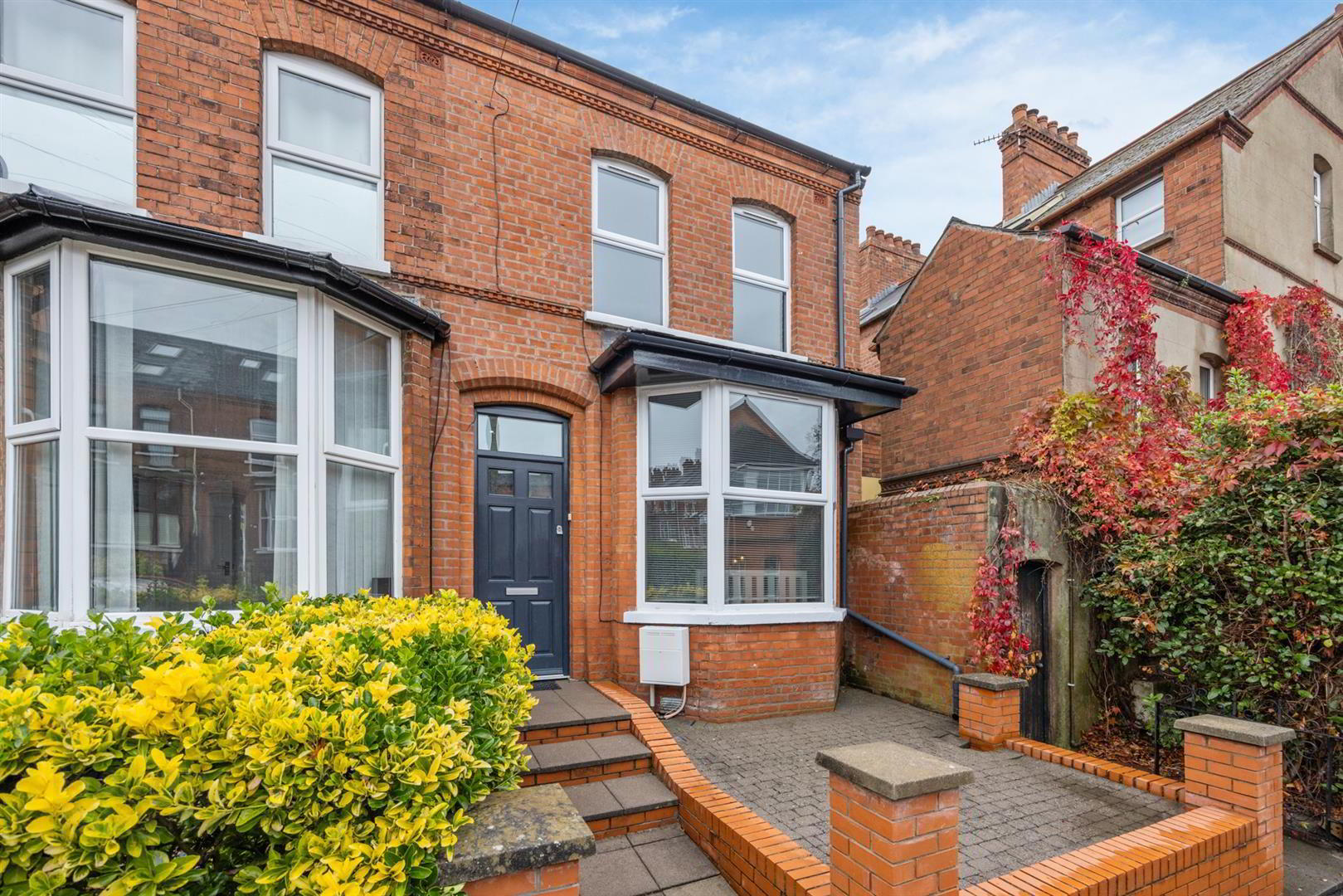
Features
- Beautiful Mid-Terrace Home In The Heart of South Belfast
- Four Bedrooms
- Modern Fitted Kitchen With Dining Space
- Comfortable Lounge
- Luxury Shower Suite & Separate W.C
- HMO Approved
- Within Walking Distance To Queens University, Stranmillis Village & The Lyric Theatre
- An Ideal Home For The First Time Buyer, Those With A Young Family Or Parents Looking To Buy For Childen Attending College
- Gas Central Heating / Double Glazed Windows
Located moments from Stranmillis Village in South Belfast, this fully refurbished red brick period end-terrace property is finished to the highest standard throughout. Beautifully styled, the property is ready to move into and benefits from recently constructed rear double storey return and attic room extension. Full HMO license together with certificate of lawful development ( CLUD ). With a contemporary feel throughout, the accommodation comprises four good sized bedrooms, comfortable living room, modern kitchen with dining space, two shower suites and separate w.c. Gas fired central heating and PVC double glazing are both in place. Outside there is a paved front with enclosed yard to rear. Within walking distance to many shops, restaurants & other amenities such as the Lyric Theatre, Queens University & Botanic Gardens, this fine home will appeal to a wide range of buyers. Rarely does a property of such quality come to market therefore viewing is highly recommended.
- THE ACCOMMODATION COMPRISES
- ON THE GROUND FLOOR
- ENTRANCE
- Composite front door with tile flooring.
- RECEPTION HALL
- BEDROOM ONE 3.5 x 2.8 (11'5" x 9'2")
- Laminate flooring.
- LIVING ROOM 3.3 x 3.0 (10'9" x 9'10")
- Wood effect tiled flooring.
- KITCHEN 4.4 x 2.2 (14'5" x 7'2")
- Contemporary range of high and low level units, integrated appliances to include, fridge / freezer, 4 ring electric hob with built in oven, extractor fan, breakfast bar, stainless steel sink unit with mixer tap. Plumbed for washing machine, part tiled walls and tiled flooring.
- ON THE FIRST FLOOR
- BEDROOM TWO 3.7 x 2.9 (12'1" x 9'6")
- Laminate flooring.
- BEDROOM THREE 3.3 x 2.3 (10'9" x 7'6")
- Laminate flooring.
- SHOWER ROOM 2.3 x 2.2 (7'6" x 7'2")
- White suite comprising, thermostatic shower, low flush W.C, pedestal sink unit with mixer tap, part tiled walls and tiled floor.
- SHOWER ROOM
- Comprising thermostatic shower, low flush W.C, pedestal sink unit with built in vanity unit, part tiled walls and tiled floor.
- W.C
- Low flush w.c, basin, extractor fan, part tiled walls and tiled flooring.
- ON THE SECOND FLOOR
- BEDROOM FOUR 4.3 x 3.0 (14'1" x 9'10")
- Laminate flooring with feature wall and concealed lighting.
- OUTSIDE
- Paved front with enclosed yard with outside tap to rear.


