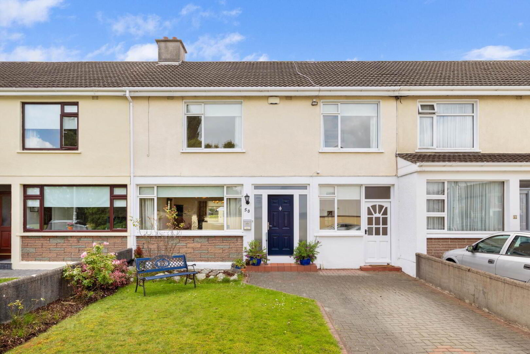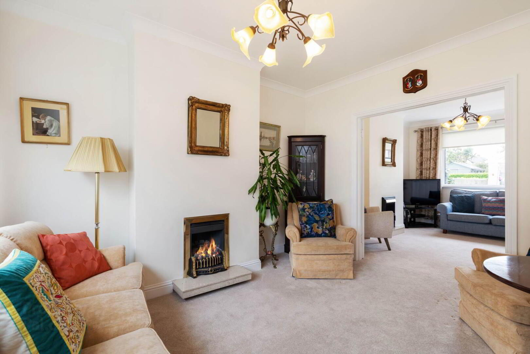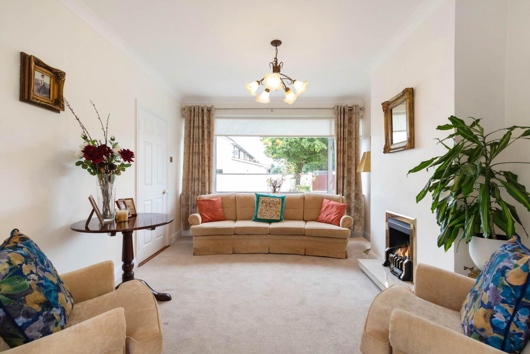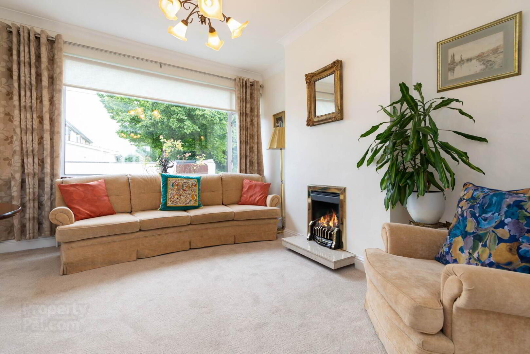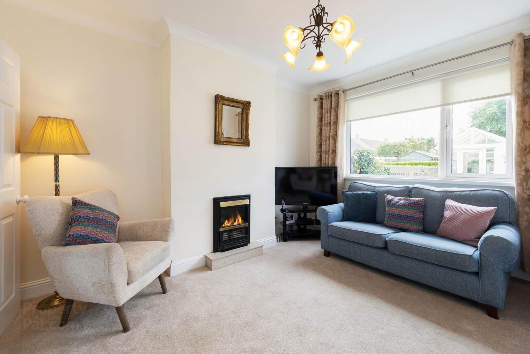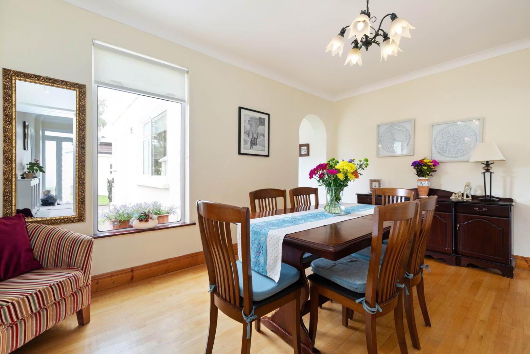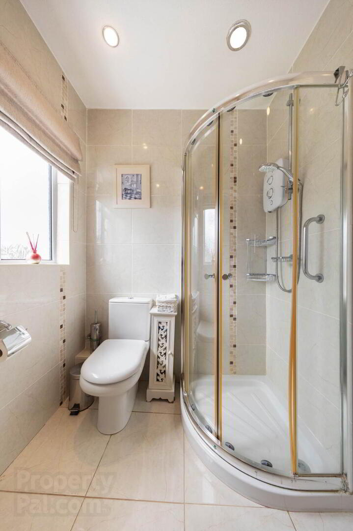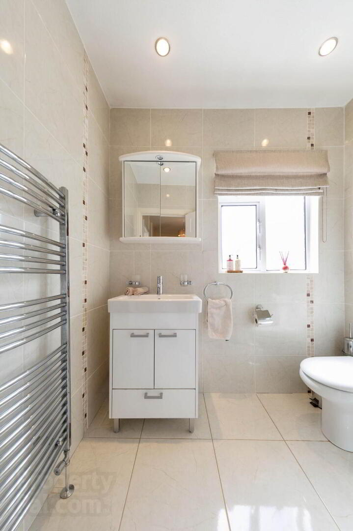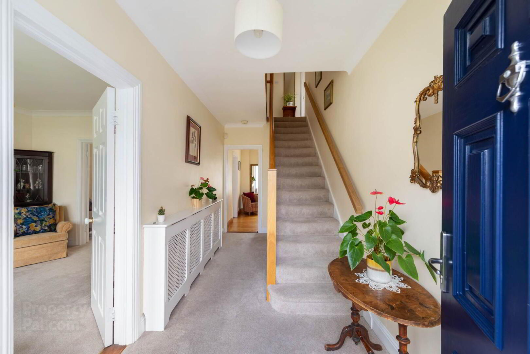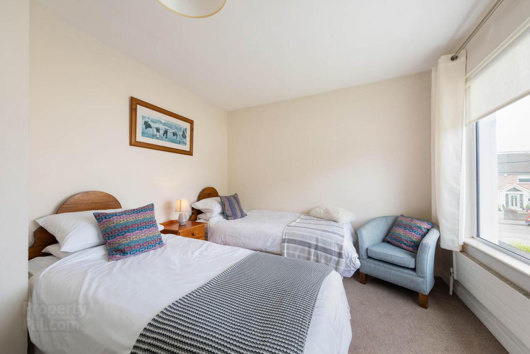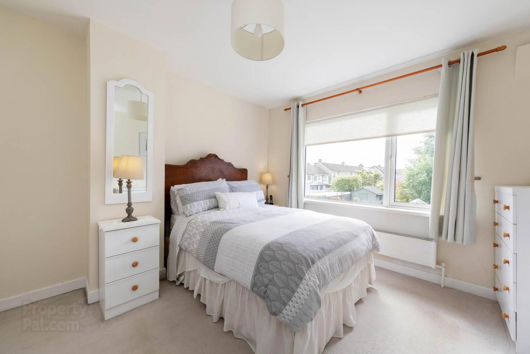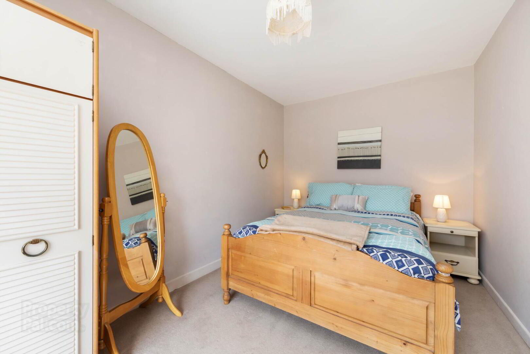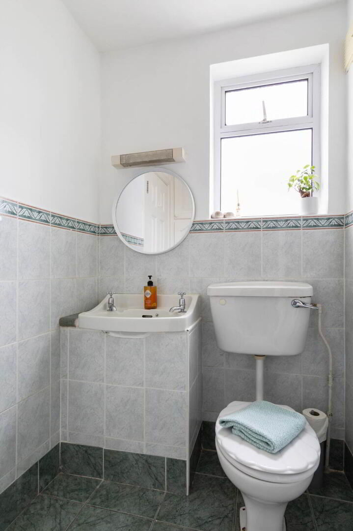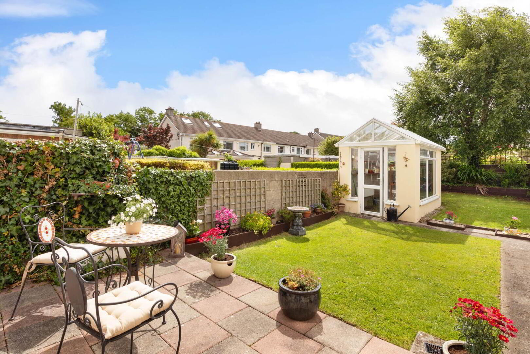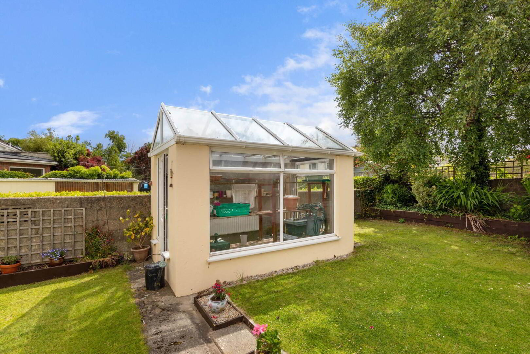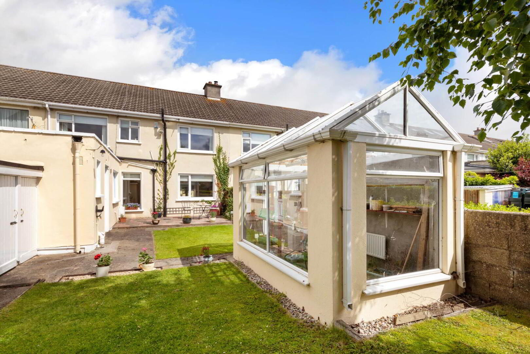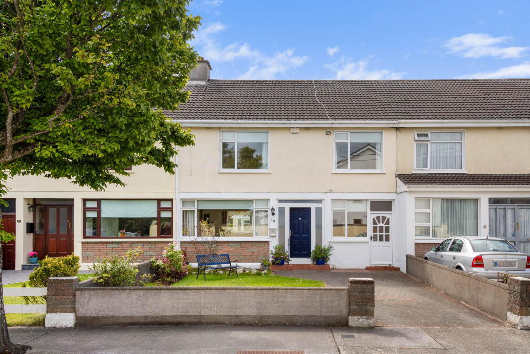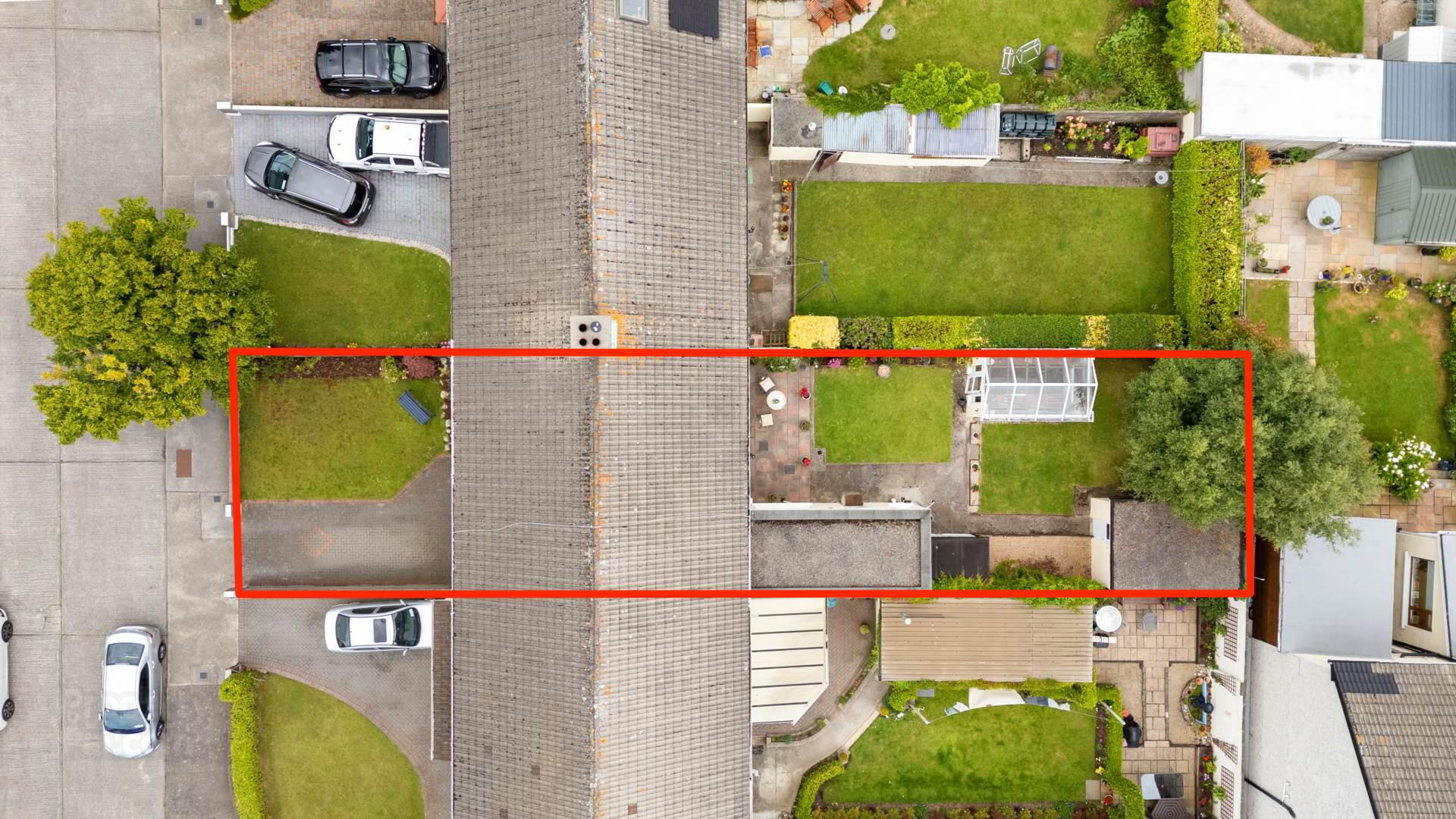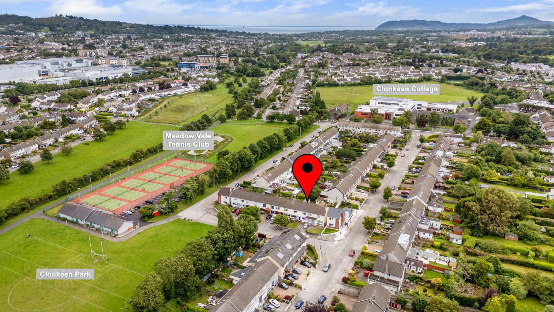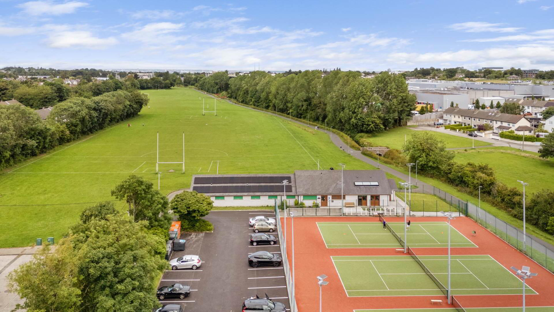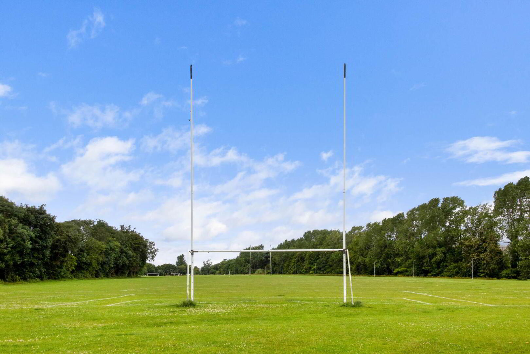58 Meadow Vale,
Deansgrange, Blackrock, Dublin, A94WV09
4 Bed Terrace House
Price €775,000
4 Bedrooms
2 Bathrooms
Property Overview
Status
For Sale
Style
Terrace House
Bedrooms
4
Bathrooms
2
Property Features
Size
151 sq m (1,625.3 sq ft)
Tenure
Not Provided
Energy Rating

Property Financials
Price
€775,000
Stamp Duty
€7,750*²
Property Engagement
Views Last 7 Days
47
Views Last 30 Days
196
Views All Time
338
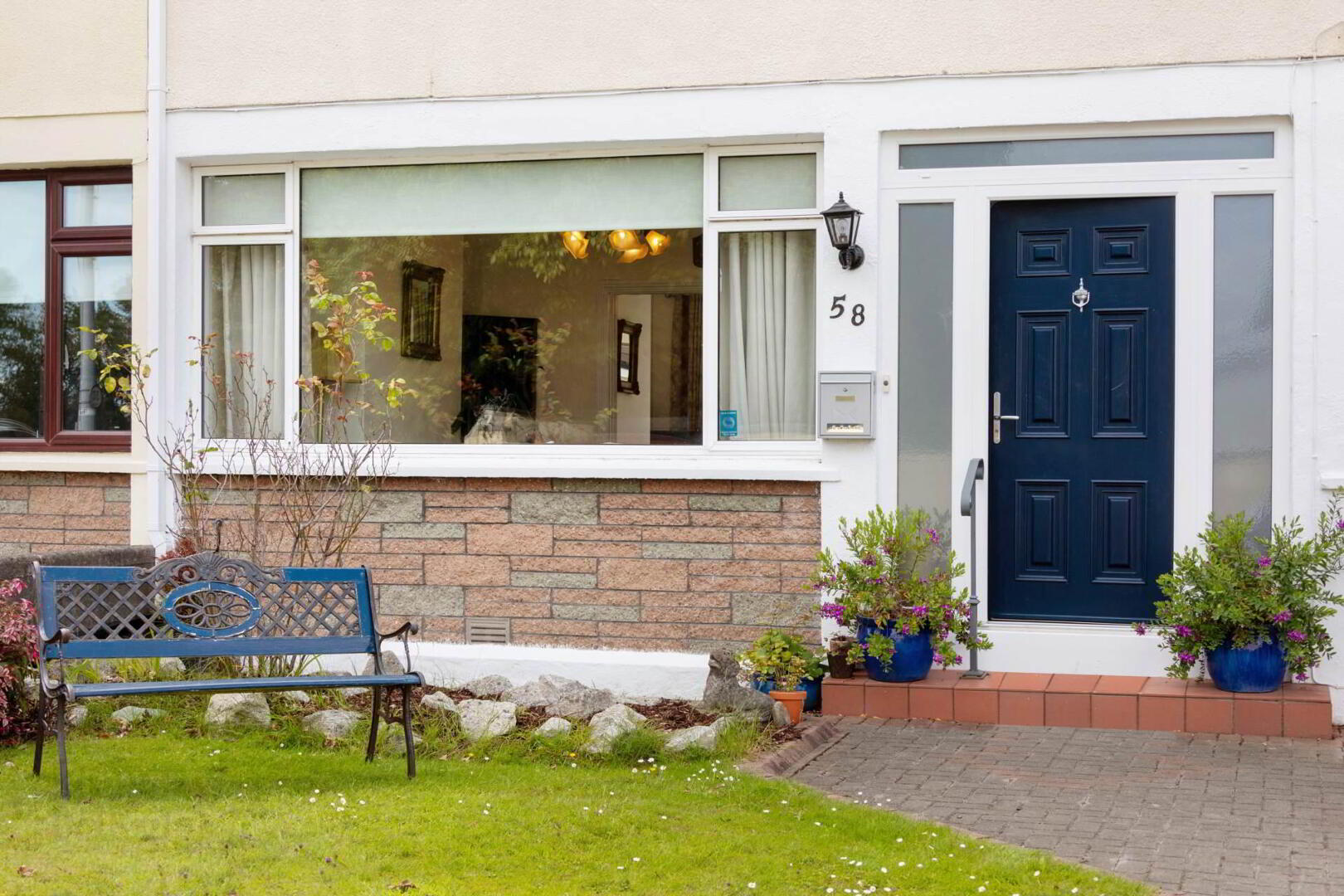
58 Meadow Vale, Deansgrange, Blackrock, County Dublin, A94 WV09
DescriptionFor sale by Private Treaty
58 MEADOW VALE
DEANSGRANGE
BLACKROCK
CO. DUBLIN
A94 WV09
PROPERTY DESCRIPTION
Janet Carroll Estate Agents are delighted to offer this remarkable family residence available for sale by private treaty. With its pristine turnkey condition and an unbeatable location, this property stands out as a true treasure in South County Dublin.
Situated in the picturesque neighbourhood of Meadowvale just off Clonkeen Road, Deansgrange, Blackrock. this home is surrounded by lush green spaces, offering the perfect idyllic setting.
Built around 55 years ago during a time when low-density developments and open recreational areas were the norm, this home is crafted for family living. With nearby football & GAA playing fields, Meadowvale Tennis Club, a newly built Bicycle Pump Track and a number of well known gyms just moments away, it perfectly supports an active and outdoor lifestyle for all ages.
Convenience is at your doorstep, with several schools and public transport routes within walking distance, providing effortless access to UCD, Blackrock, Stillorgan and beyond. This home is just steps away from Clonkeen College and a short distance from the French Lycée School in Foxrock, making it an exceptional choice for families in search of education and community.
Additionally, you'll find the National Rehabilitation Hospital and Amgen Technology Ireland headquarters nearby.
For golf enthusiasts, a short drive leads to Foxrock & Leopardstown Golf Clubs, while the LUAS, Dunnes Stores Cornelscourt and Carrickmines Retail Park are also easily accessible.
Nature lovers will enjoy the proximity to Cabinteely Park, which spans 45 hectares and features a children's playground and Park Academy preschool. The park is ideal for running and outdoor pursuits with lots of family annual events to enjoy.
SPECIAL FEATURES
- Prime residential South County Dublin location
- Presented in turnkey condition
- Tastefully extended
- Panelled doors throughout
- Superb rear landscaped garden
- Green House
- Gas fired central heating
- Large block-built storage shed
- Separate laundry area
- Surrounded by amenities
- Blinds, carpets, light fittings and curtains included in the sale
- Security alarm
- c. 151.2 sqm/1625sqft internal measurements (not including the external Shed and Green House)
- Potential for Attic Conversion
- No management fees
- Wide choice of primary & secondary schools and Montessori schools
- Close to the N11 and the M50
- Bicycle friendly dedicated lanes
ACCOMMODATION
Entrance Hall: c. 4.96m x 2.02m
Fitted carpet. Solid oak handrails and spindles on the staircase. Radiator cover. Understairs storage press.
Living Room: c. 3.87m x 3.40m
Fitted carpet. Open fireplace with gas fire inset. Marble heath. Ceiling coving. Double panelled doors open into
Sitting Room: c. 4.13m x 3.40m
Fitted carpet. Open fireplace with electric fire inset. Flooded with natural light. View of the beautiful, landscaped rear garden. Ceiling coving.
Dining Room: c. 3.04m x 4.64m
Solid wooden flooring. Ceiling coving. Link door to the Playroom. Feature arched entrance to the kitchen.
Play Room: c. 4.96m x 2.52m
Wooden floor. Door giving access to the front of the property.
Kitchen: c. 3.74m x 2.47m
Galley style kitchen. Great natural light. Ideal layout for a cook. Plentiful work tops. Fitted modern wall and floor storage units. Marble tiled floor. Double stainless-steel sink with mixer taps. Belling fridge freezer. Logik induction hob. Extractor fan. Bosch integrated microwave, double oven and grill. Tiled splashbacks. Zanussi dishwasher. Recessed lighting.
Glass panelled door leads to a rear lobby with door to the rear garden. Lobby has a tiled floor and storage presses.
Shower Room: c. 1.50m x 2.47m
Great addition to a modern home a ground floor shower room with WC and wash hand basin. Tiled floor and partly tiled walls. Shower cubicle.
Boiler Room and Utility Room
Door to the brick built Boiler Room housing a Baxi gas boiler. Separate brick built Utility Room which is in use as the laundry area and contains an Indesit dryer and Samsung washing machine.
UPSTAIRS:
Landing: c. 3.56m x 2.06m
Fresh carpet leads to a spacious landing. Door to the hot press. Modern water tank.
Bedroom 1: c. 3.87m x 3.40m
Fitted carpet. Overlooks the open green and front driveway.
Bedroom 2: c. 4.14m x 3.40m
Fitted carpet and fitted wardrobes.
Bathroom: c. 1.85m x 2.06m
Converted to a modern shower room. Fully tiled. Shower cubicle with a Mira electric shower. Heated towel rail. Wash hand basin fitted into a storage unit. WC.
Bedroom 3: c. 4.96m x 2.48m
Fitted carpet. Wash hand basin. Fitted wardrobe.
Bedroom 4: c. 3.05m x 4.64m
Fitted carpet. Built in wardrobes.
BER DETAILS
BER Rating: C3
BER Number: 101978856
BER Energy Performance Indicator: 218.94 kWh/m2/yr
OUTSIDE
Plentiful off-street parking on the brick paved driveway.
Mature plants and shrubs. The rear garden is delightful. Landscaped in three sections for maximum enjoyment. Raised flower beds. Paved patio area.
Brick built Storage Shed c. 3.73m x 2.71m and Brick built Glass House c. 3.15m x 1.84m.
DIRECTIONS
Google Eircode A94 WV09 from your current location.
VIEWING
Schedule a Viewing Today!
By appointment with Janet Carroll at 087 400 2020 or Email: [email protected]
Don't miss out on this remarkable property! Contact Janet Carroll Estate Agents on 01 288 2020 to arrange your private viewing. Let us help you turn your dream of owning this stunning family home into a reality!
OFFER
Offers to be sent in writing to [email protected]
IMPORTANT NOTICE
Janet Carroll Estate Agents for themselves and for the vendors or lessors of this property whose agents they are, give notice that: - (i) The particulars are set out as a general outline for the guidance of intending purchasers or lessees, and do not constitute part of, an offer or contract. (ii) All descriptions, dimensions, references to condition and necessary permissions for use and occupation, and any other details are given in good faith and are believed to be correct, but any intending purchasers or tenants should not rely on them as statements or representations of fact but satisfy themselves by inspection or otherwise as to the correctness of each of them. (iii) No person in the employment of Janet Carroll Estate Agents has any authority to make or give any representations or warranty whatever in relation to this property.
PLEASE NOTE
Please note we have not tested any apparatus, fixtures, fittings, or services. Interested parties must undertake their own investigation into the working order of these items. All measurements are approximate, and photographs provided are for guidance only.
PSRA Licence Number: 003434
NEARBY PRIMARY SCHOOLS
Kill O' The Grange National School
St Brigid's Girls School
St Brigid's Boys National School
Gaelscoil Laighean
Lycée Français International
Monkstown Educate Together
Hollypark Girls National School
St Kevin's National School
Hollypark Boys National School
Johnstown Boys National School
NEARBY SECONDARY SCHOOLS
Clonkeen College
Loreto College Foxrock
Cabinteely Community School
Holy Child Community School
Rockford Manor Secondary School
Rathdown School
Christian Brothers College
Newpark Comprehensive School
St Joseph Of Cluny Secondary School
St Laurence College
Note:
Please note we have not tested any apparatus, fixtures, fittings, or services. Interested parties must undertake their own investigation into the working order of these items. All measurements are approximate and photographs provided for guidance only.
23 more
BER Details
BER Rating: C3
BER No.: 101978856
Energy Performance Indicator: 218.94 kWh/m²/yr

