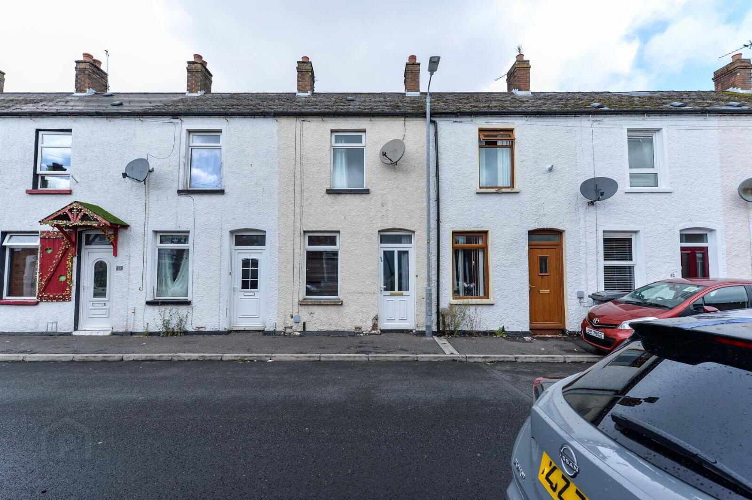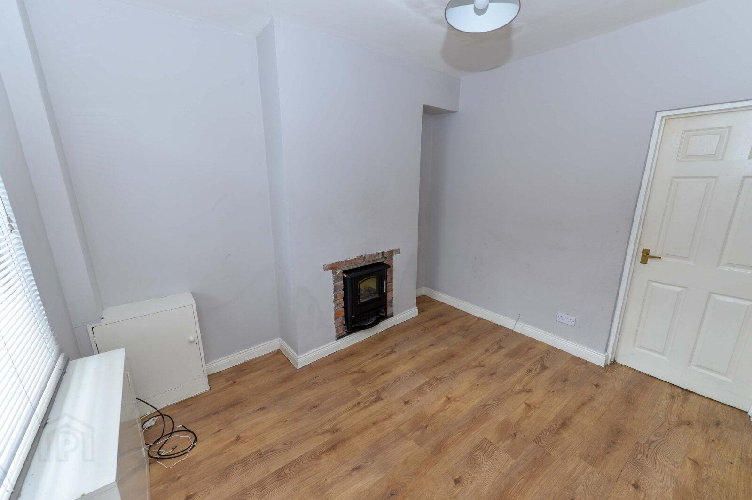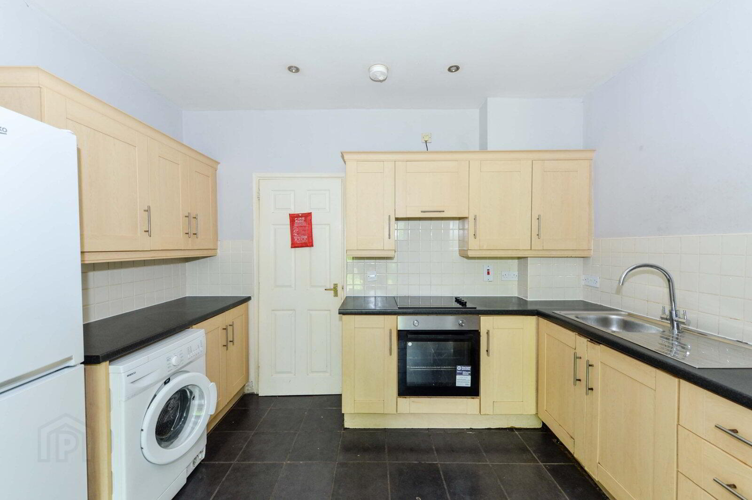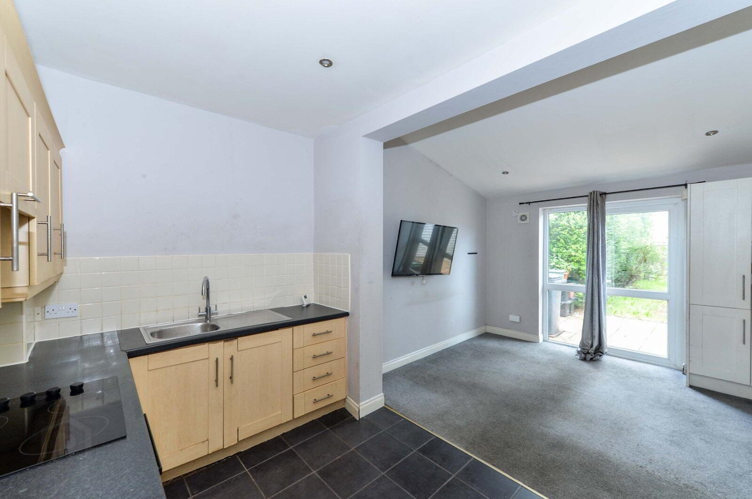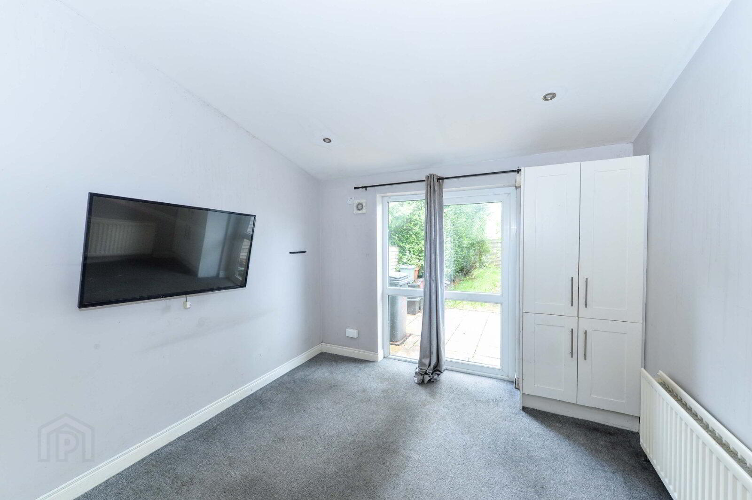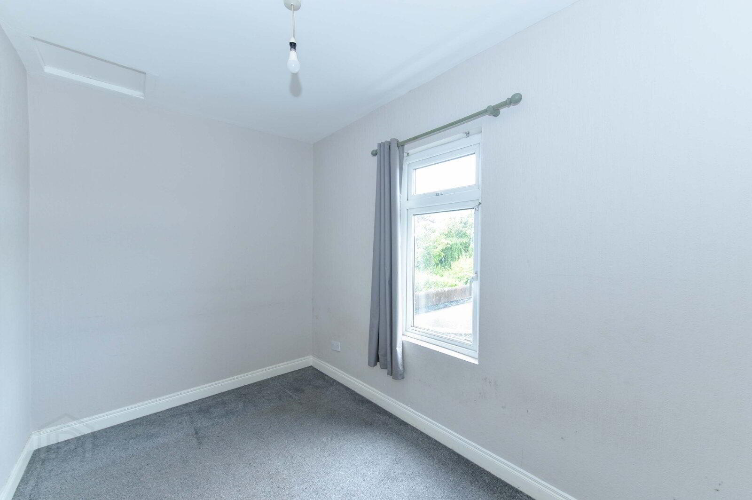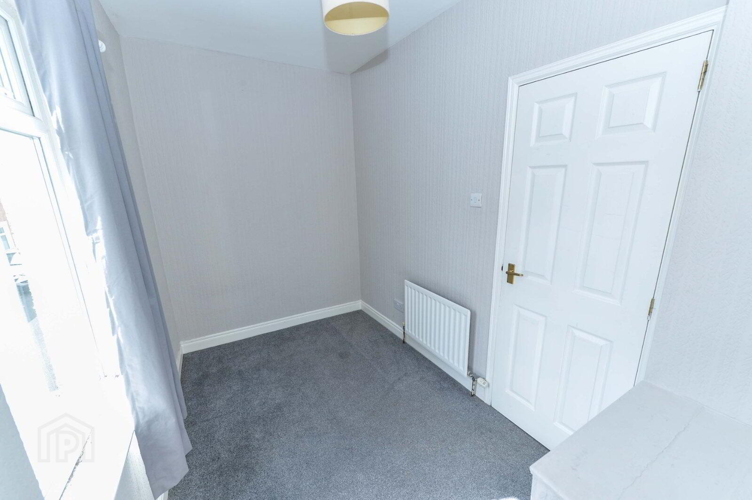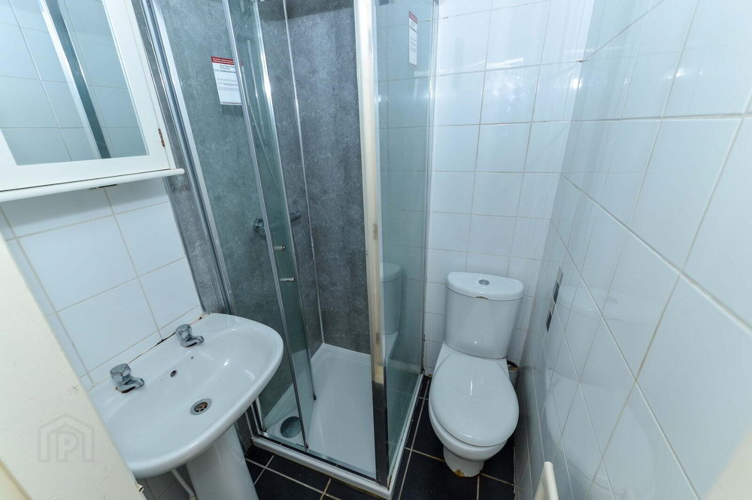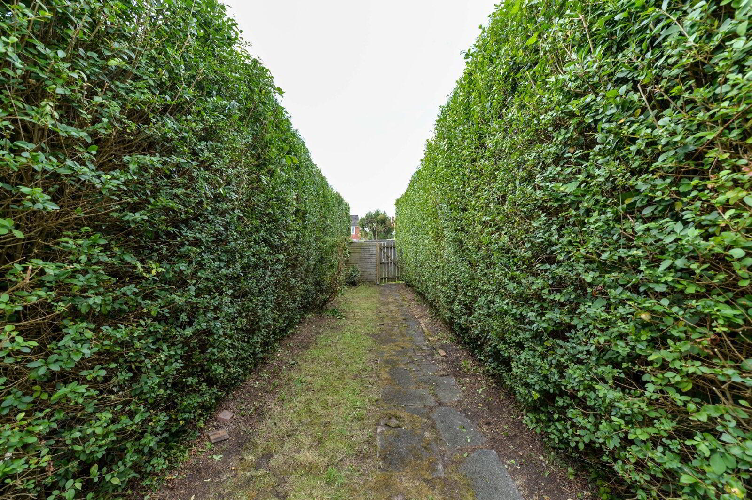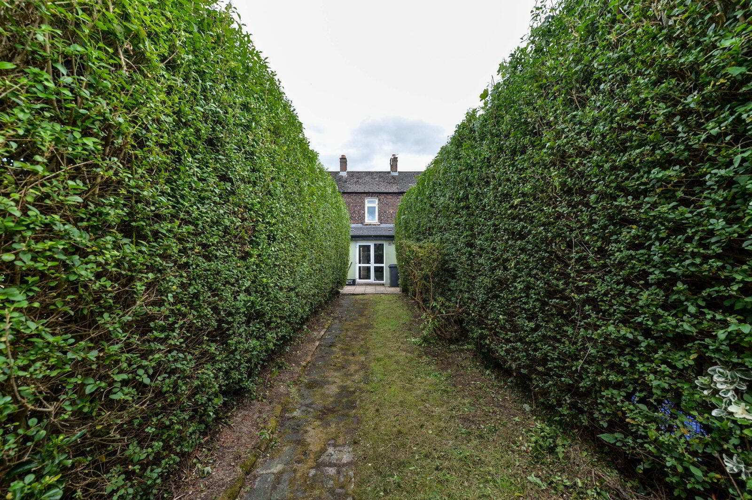58 Lisavon Street,
Belfast, BT4 1LH
2 Bed House
Asking Price £115,000
2 Bedrooms
1 Bathroom
1 Reception
Property Overview
Status
For Sale
Style
House
Bedrooms
2
Bathrooms
1
Receptions
1
Property Features
Tenure
Not Provided
Energy Rating
Broadband Speed
*³
Property Financials
Price
Asking Price £115,000
Stamp Duty
Rates
£647.53 pa*¹
Typical Mortgage
Legal Calculator
Property Engagement
Views Last 7 Days
280
Views Last 30 Days
1,117
Views All Time
2,862
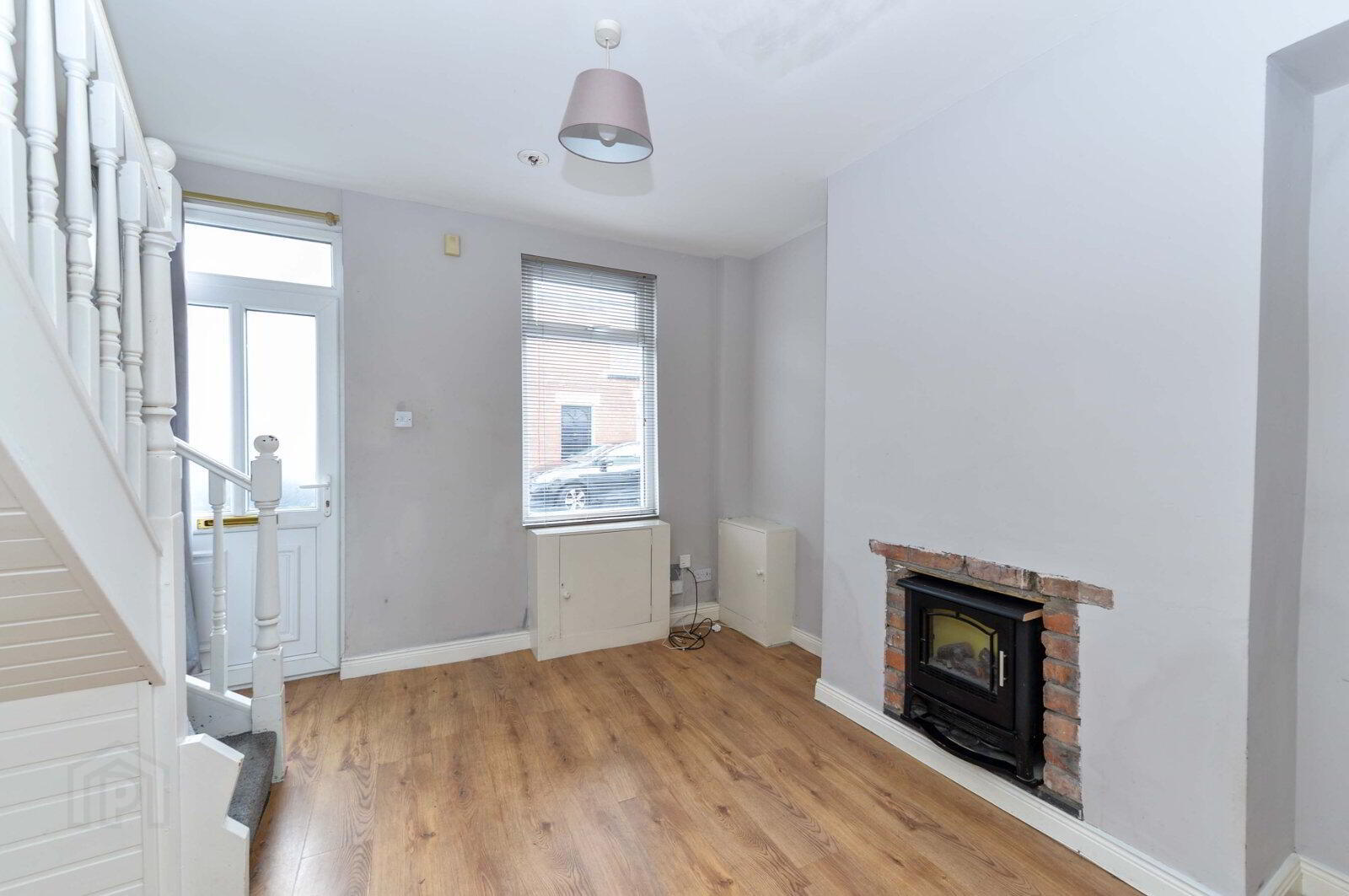
Additional Information
- Extended Mid Terrace Property
- Bright & Easy To Maintain Accommodation Throughout
- Two Bedrooms
- Lounge
- Fitted Kitchen Open Plan To Dining / Living Area
- First Floor Shower Room
- Gas Fired Central Heating
- uPVC Double Glazed Windows And Doors
- Enclosed Easy To Maintain Garden To Rear
- No Onward Chain
- Cosmetic Updating / Modernisation Is Required
- Within Easy Reach To A Fantastic Array Of Day To Day Amenities And Attractions
- Early Viewing Is Advised
Superb Investment / First Time Buy Opportunity In Heart Of Sydenham
This delightful mid terrace property benefits from a large single storey extension which creates a fantastic open plan kitchen / living area.
Internally will require general modernisation / upgrading throughout however offers fantastic potential for those seeking their first step onto the property ladder.
The immediate location is very popular due to the varied range of day to day amenities on your doorstep.
Various walk / cycle paths, local shops, churches and regular public transport links via bus & rail are all close by whilst both Belmont & Ballyhackamore Villages are easily accessible.
Tesco Superstore at Knocknagoney and direct access in and out of Belfast City Centre are only some of the many noteworthy benefits just a short drive away.
With no onward chain, this fantastic property offers an excellent opportunity for a wide range of prospective buyers in today's market.
- uPVC Front Door With Glazed Inset To...
- Lounge
- 3.45m x 11 (11'4" x 36'1")
Hole in wall fireplace with electric wood burning stove. - Fitted Kitchen Open Plan To Dining / Living Area
- 5.38m x 3.45m (17'8" x 11'4")
One bowl sink unit with chrome dual mixer tap. Range of high and low level units with formica work surfaces and stainless steel door furniture. Integrated four ring electric hob and built in oven with integrated extractor hood. Space for fridge / freezer. Plumbed for washing machine. Built in storage cupboard with Worchester gas fired boiler. Partly tiled walls. Part ceramic tiled flooring. Recessed spotlighting. uPVC door to enclosed rear garden. - First Floor
- Bedroom One
- 3.48m x 2.16m (11'5" x 7'1")
Access to roof space. - Bedroom Two
- 3.48m x 1.88m (11'5" x 6'2")
- Shower Room
- Comprising PVC panelled corner shower cubicle with thermostatically controlled shower unit. Pedestal wash hand basin with chrome mixer tap. Dual flush w/c. Fully tiled walls. Ceramic tiled flooring. Extractor fan.
- Outside
- Enclosed private garden to rear bordered by hedging and fencing in lawn and paved patio area. Outside tap / light.
- CUSTOMER DUE DILIGENCE
- As a business carrying out estate agency work, we are required to verify the identity of both the vendor and the purchaser as outlined in the following: The Money Laundering, Terrorist Financing and Transfer of Funds (Information on the Payer) Regulations 2017 - https://www.legislation.gov.uk/uksi/2017/692/contents To be able to purchase a property in the United Kingdom all agents have a legal requirement to conduct Identity checks on all customers involved in the transaction to fulfil their obligations under Anti Money Laundering regulations. We outsource this check to a third party and a charge will apply of £20 + Vat for each person.


