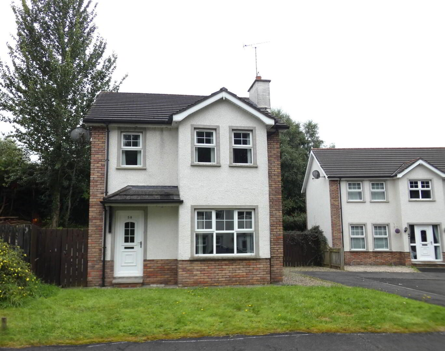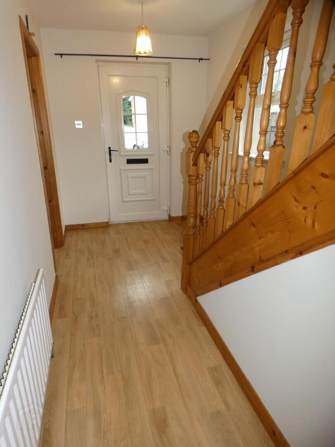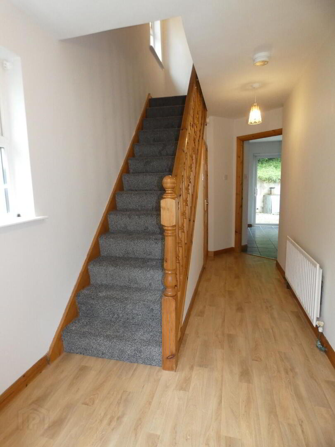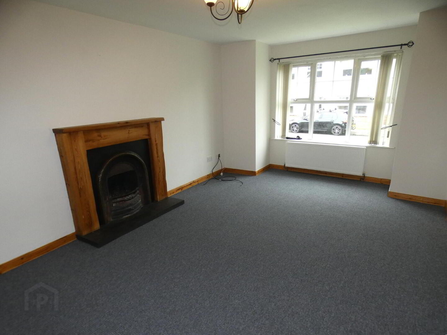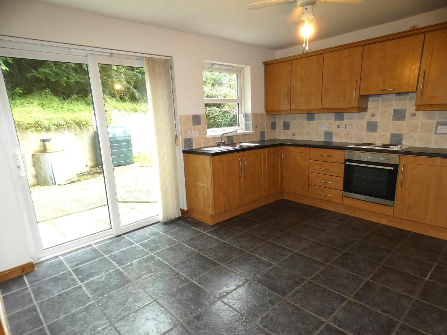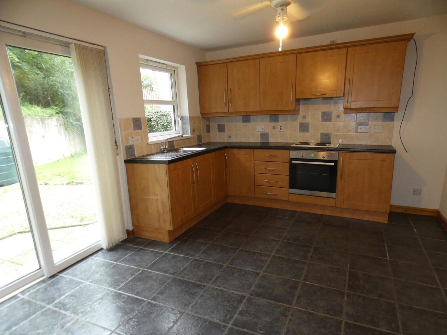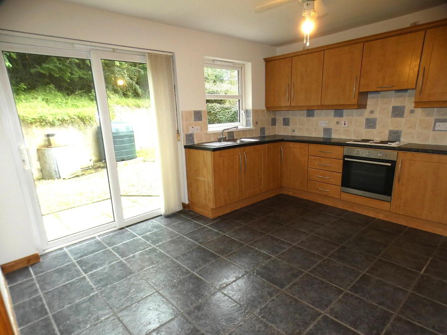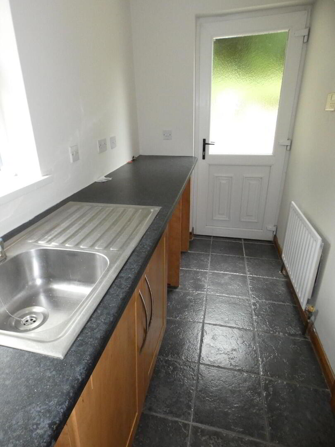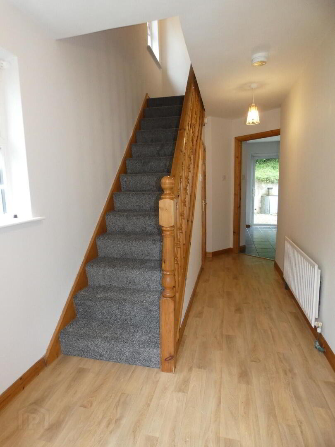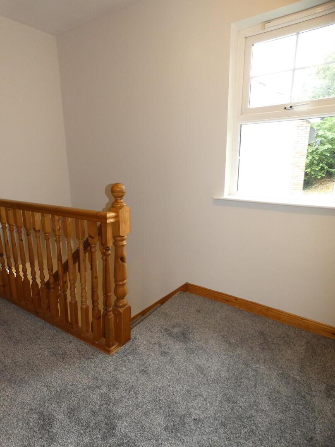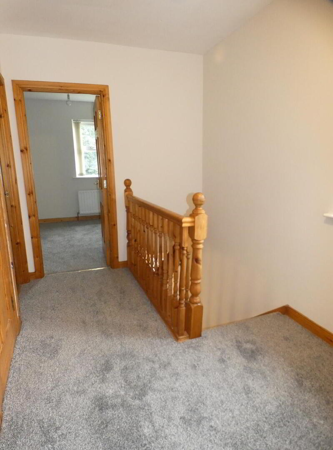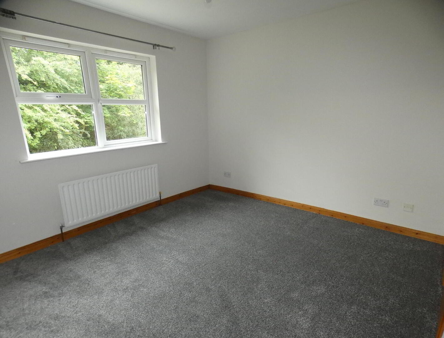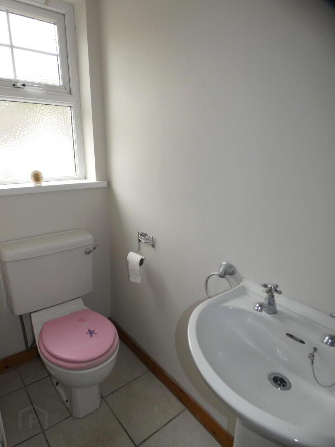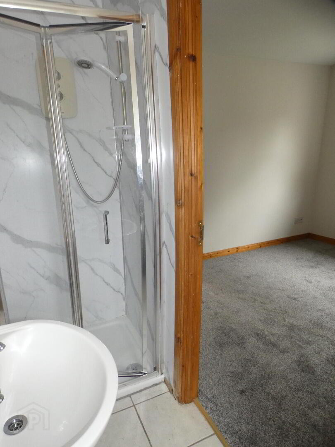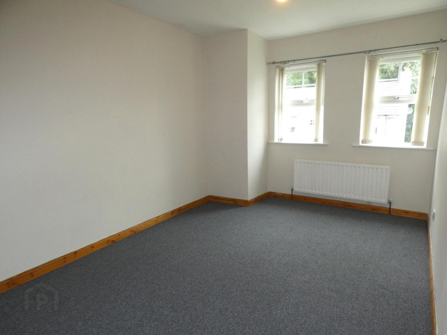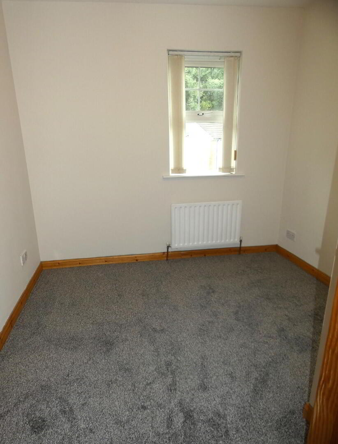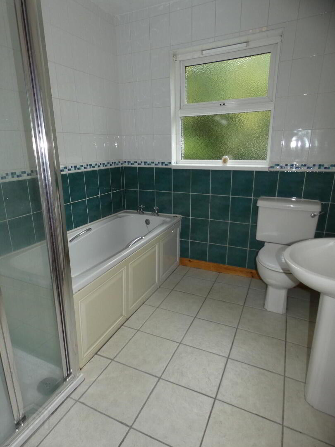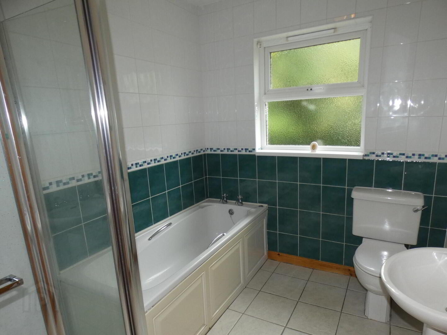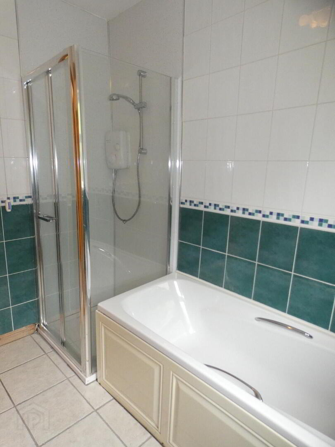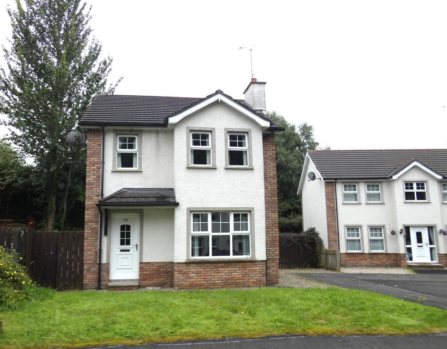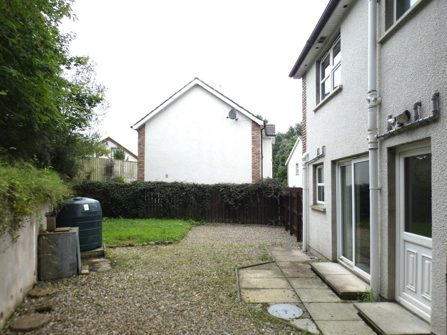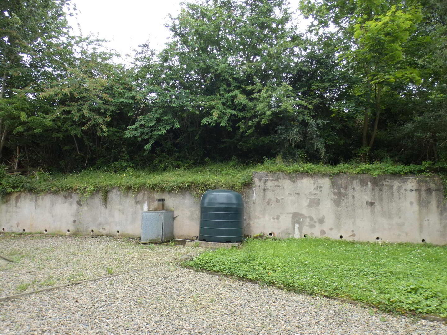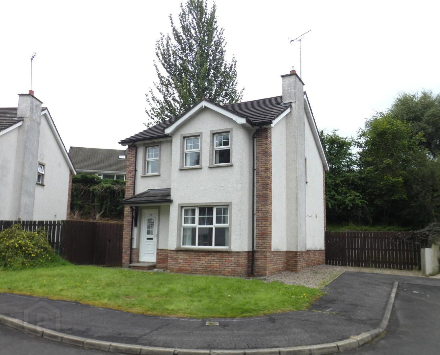58 Greenville Avenue,
Ballymoney, BT53 7BJ
A Well Proportioned Detached Home
Asking Price £174,950
3 Bedrooms
2 Bathrooms
1 Reception
Property Overview
Status
Under Offer
Style
Detached House
Bedrooms
3
Bathrooms
2
Receptions
1
Property Features
Tenure
Not Provided
Energy Rating
Heating
Oil
Broadband Speed
*³
Property Financials
Price
Asking Price £174,950
Stamp Duty
Rates
£1,074.15 pa*¹
Typical Mortgage
Property Engagement
Views Last 7 Days
271
Views Last 30 Days
2,402
Views All Time
6,670
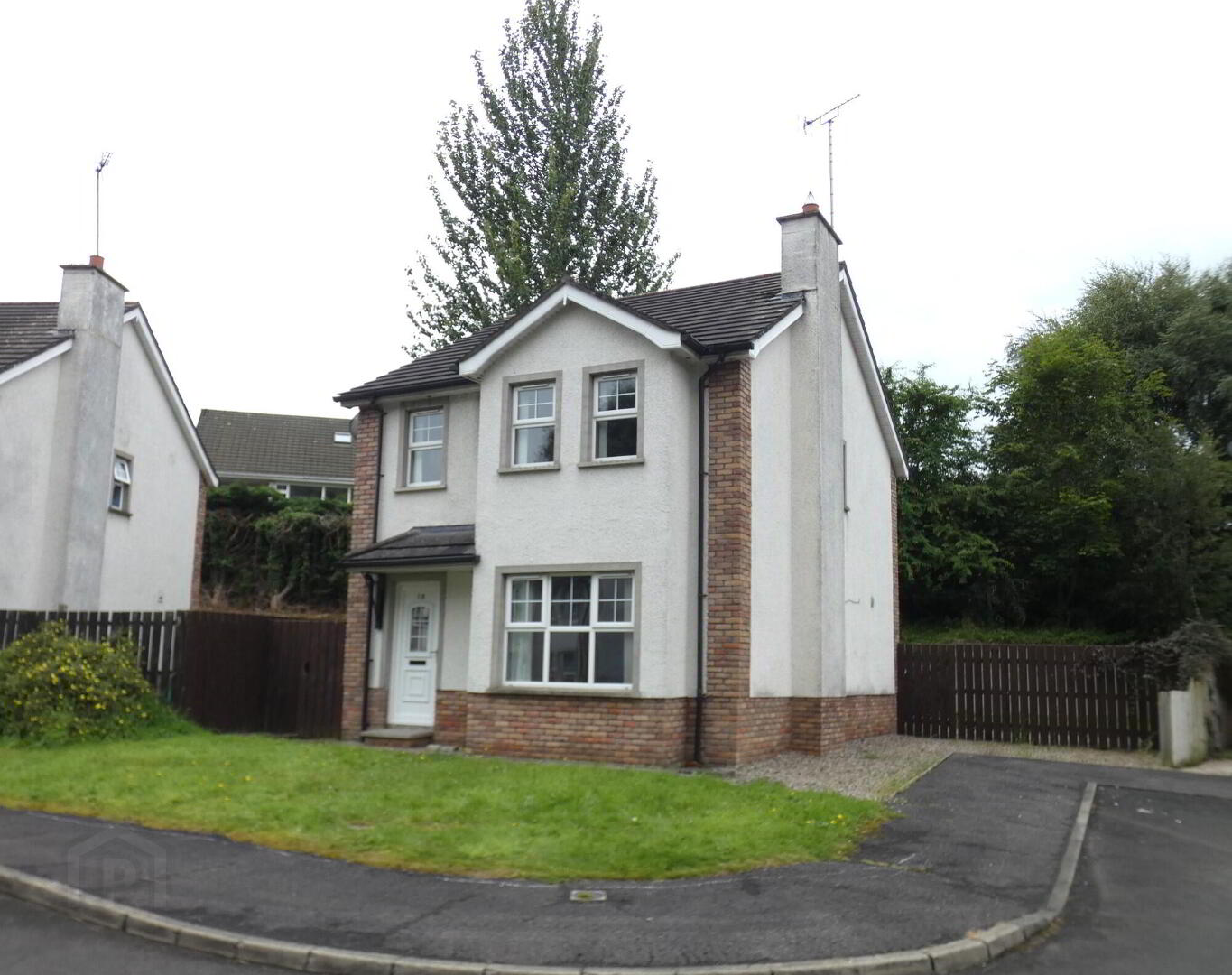
Additional Information
- A well proportioned detached home.
- Occupying a choice end of avenue/cul de sac situation.
- Kitchen/Dinette with a patio door to the enclosed rear garden.
- And with an adjoining utility room.
- Spacious living room with an open fireplace.
- 3 appropriately proportioned bedrooms.
- Master bedroom with an ensuite facility.
- Family bathroom including a 2nd shower facility.
- New floor coverings fitted in several rooms.
- Ideally situated within a short drive to the main A26 Frosses road for commuting.
- Also within walking distance to the town centre - via the Ballymoney Riverside Park.
- Private driveway/parking to the side.
- Upvc double glazed windows.
- Oil fired heating system.
- Also "Chain Free" - so early occupation available.
- An ideal first time buyer or down sizer purchase.
- And great value in comparison to similarly sized new build homes.
- Early viewing recommended.
This well proportioned detached home occupies a choice end of avenue/cul de sac situation and great value in comparison with similarly sized new build homes. All accommodation includes 3 approximately sized bedrooms (master with an ensuite); a larger than average sized living room; kitchen/dinette with a patio door to the enclosed rear garden and a fitted utility room. As such number 58 should appeal to a range of buyers – those looking to downsize; those looking something detached and those looking for their first home – As such we recommend early internal viewing to fully appreciate the setting, proportions and potential of the same.
- Reception Hall
- Partly glazed upvc front door, telephone point and a storage cupboard under the stairs.
- Lounge
- 4.88m x 3.56m (16' x 11'8)
(size excluding the box window area)
Cast iron fireplace in a wooden surround with a tiled hearth, telephone point and views over the avenue to the front. - Kitchen/Dinette
- 4.09m x 3.35m (13'5 x 11')
With a range of fitted eye and low level units, tiled between the worktop and the eye level units, single bowl and drainer stainless steel sink, electric hob and oven with an extractor fan over, space for an upright fridge/freezer, tiled floor and a patio door to the enclosed rear garden. - Utility Room
- 3.35m x 1.47m (11' x 4'10)
With a fitted double low level unit, stainless steel sink unit, plumbed for an automatic washing machine, space for a tumble dryer, extractor fan, tiled floor and a partly glazed door to the rear. - First Floor Accommodation
- Gallery landing area with a shelved airing cupboard.
- Bedroom 1
- 3.51m x 3.3m (11'6 x 10'10)
With a T.V. point and an Ensuite with a w.c, a pedestal wash hand basin, tiled floor, extractor fan and a panelled shower cubicle with a Redring electric shower. - Bedroom 2
- 3.86m x 2.95m (12'8 x 9'8)
The size excluding the box window area to the front. - Bedroom 3
- 2.84m x 2.69m (9'4 x 8'10)
Widest points including a built in wardrobe. - Bathroom and w.c. combined
- 2.44m x 2.08m (8' x 6'10)
Fitted suite including a panel bath, w.c, a pedestal wash hand basin, tiled floor, partly tiled walls, extractor fan and a panelled shower cubicle with a Heat store electric shower. - EXTERIOR FEATURES
- Colour stone driveway and parking to the side.
- Garden area in lawn to the front.
- The rear garden area is fully enclosed and mostly laid in colour stones.
- Upvc oil tank.
- Outside lights.
Directions
Number 58 is conveniently situated within walking distance to the town centre, local schools and transport links - via the Ballymoney Riverside Park. Leave Ballymoney town centre on Queen street proceeding straight ahead at the first roundabout onto the Rodeing Foot and then left at the next roundabout onto the Kilraughts Road - continue for about 0.3 miles and then turn first left into Greenville Avenue - continue past Richmond Crescent and Richard Avenue (on the left) continuing where Greenville Avenue veers sharply to the left and continuing to the end of the same - number 58 is then situated on the left hand side.

