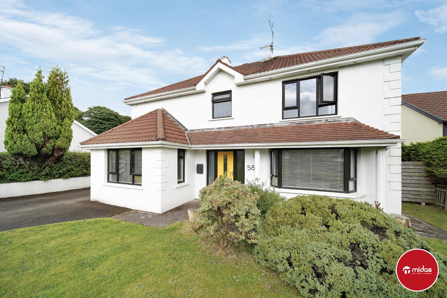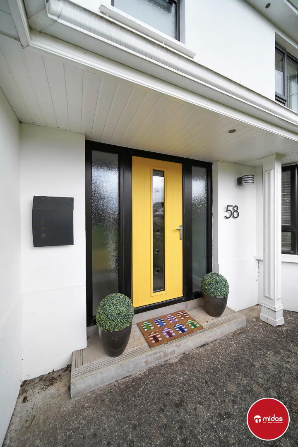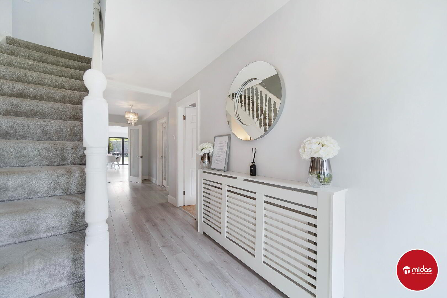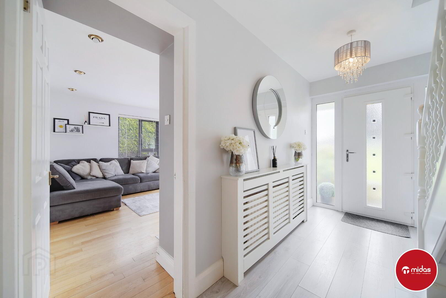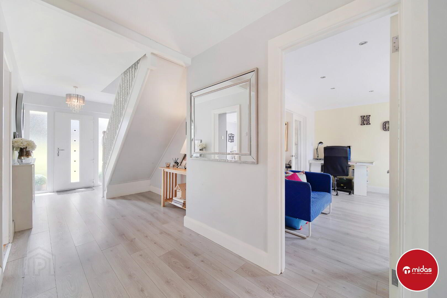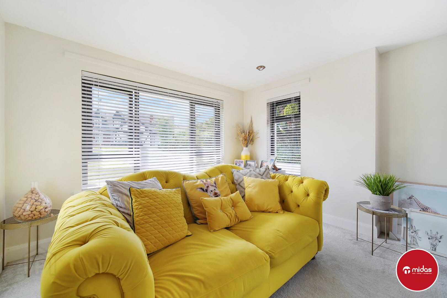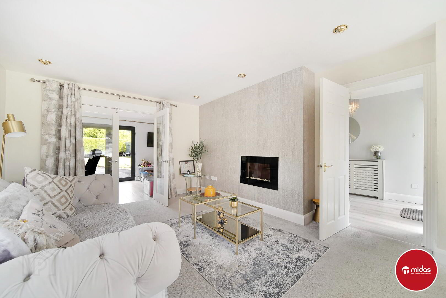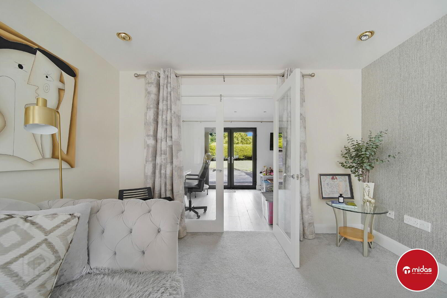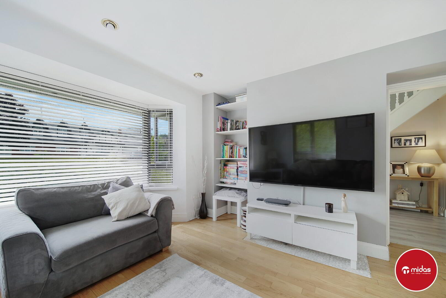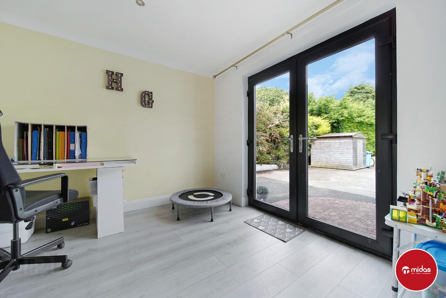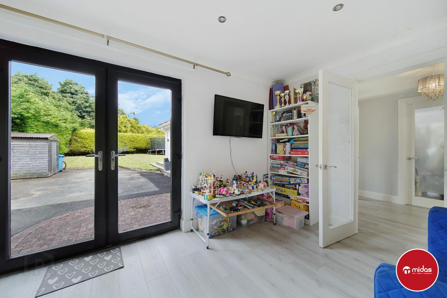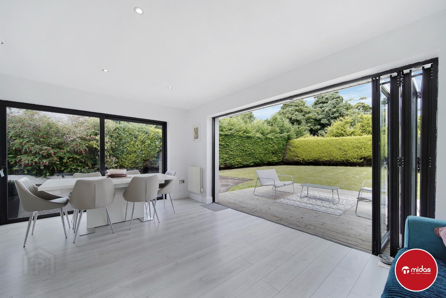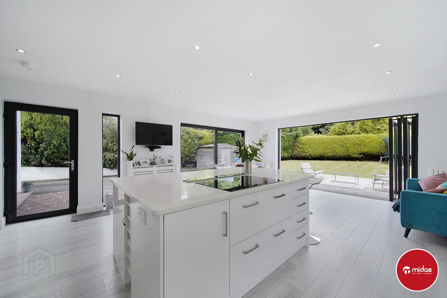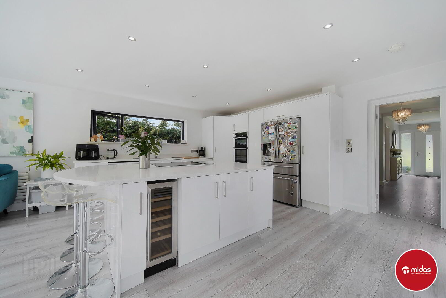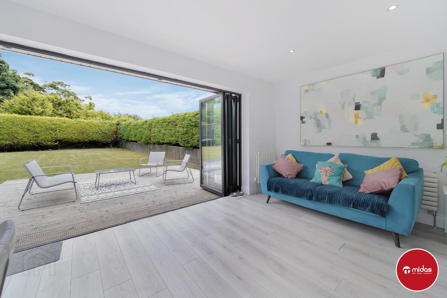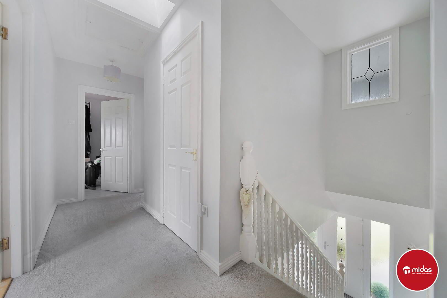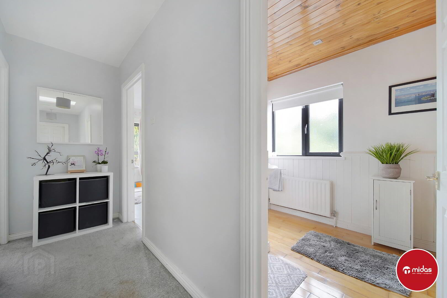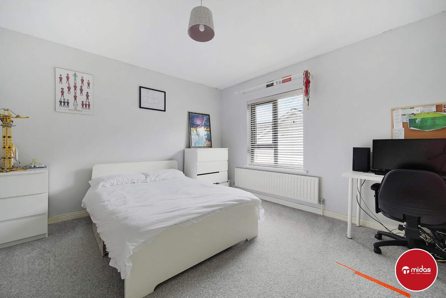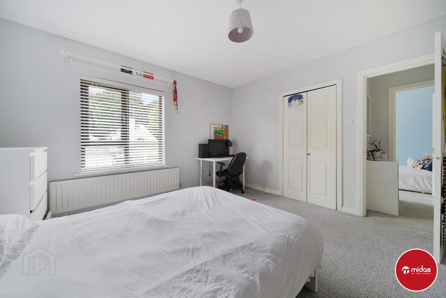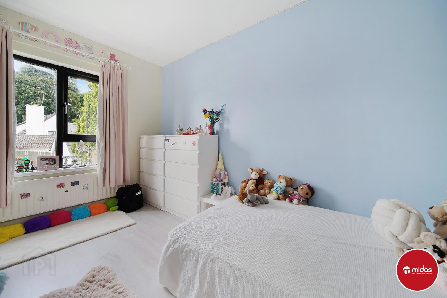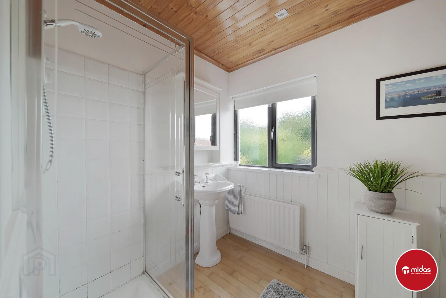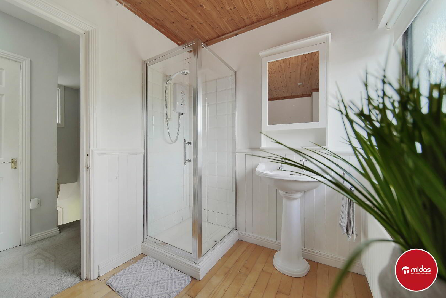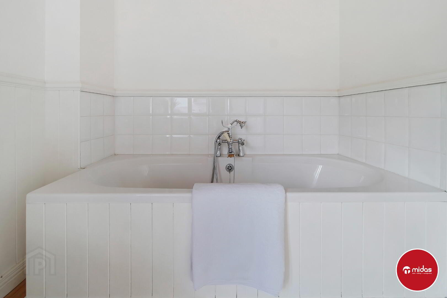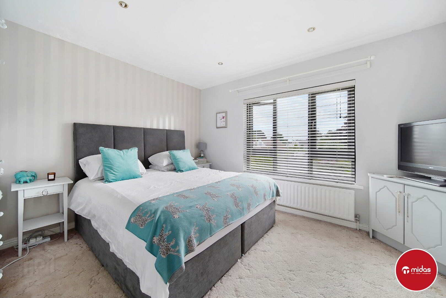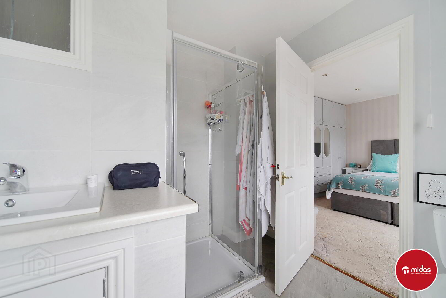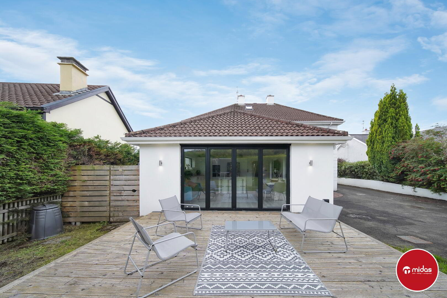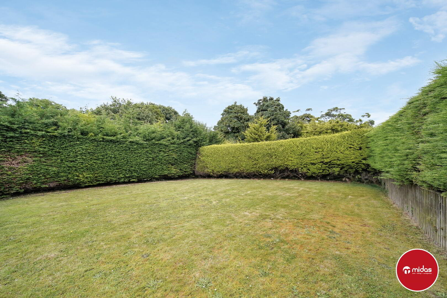58 Gleneagles,
Culmore Road, Derry, BT48 7TF
4 Bed Detached House
Price £559,950
4 Bedrooms
3 Bathrooms
3 Receptions
Property Overview
Status
For Sale
Style
Detached House
Bedrooms
4
Bathrooms
3
Receptions
3
Property Features
Size
211 sq m (2,271.2 sq ft)
Tenure
Freehold
Energy Rating
Heating
Oil
Broadband
*³
Property Financials
Price
£559,950
Stamp Duty
Rates
£2,565.86 pa*¹
Typical Mortgage
Legal Calculator
Property Engagement
Views Last 7 Days
652
Views Last 30 Days
3,789
Views All Time
12,589
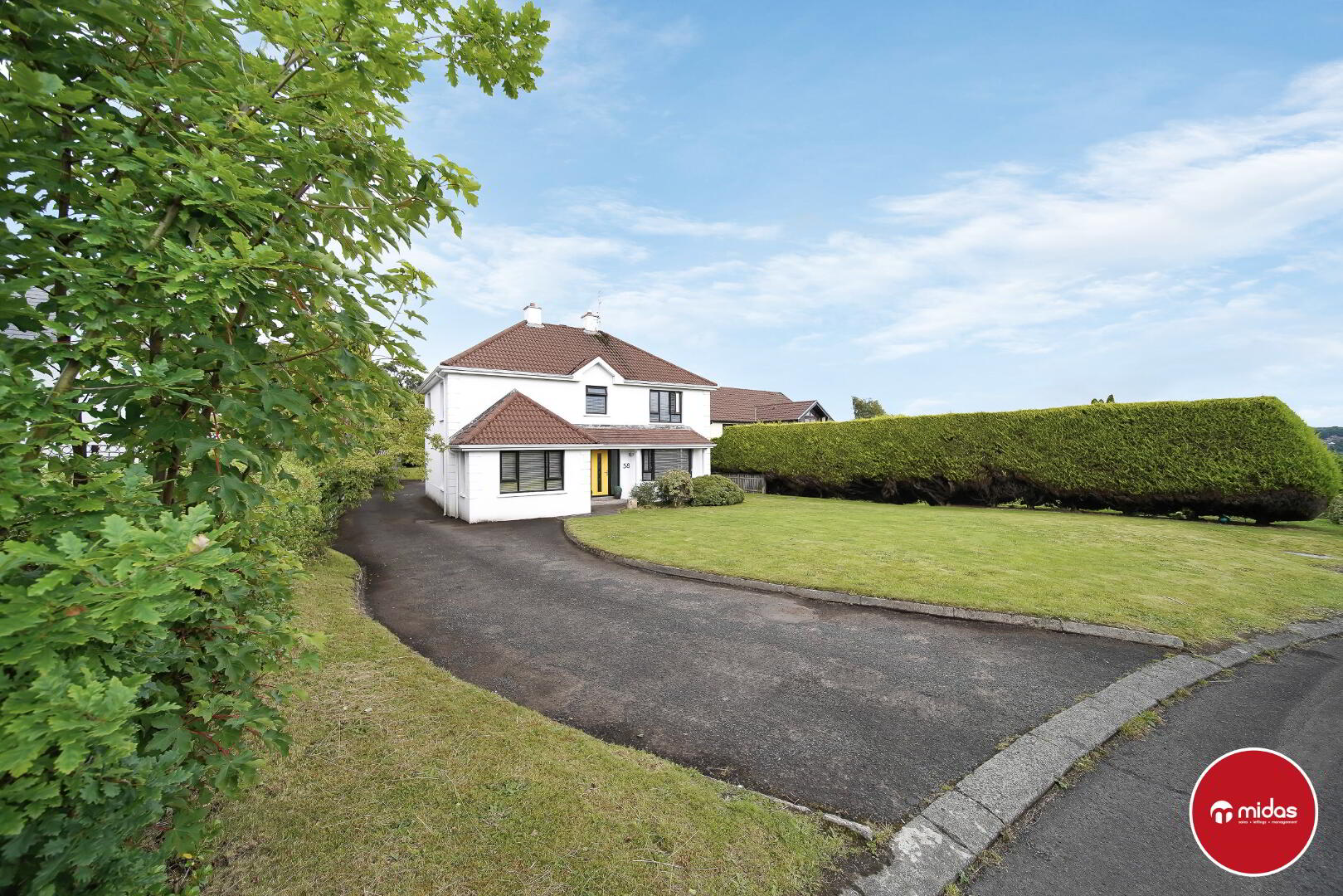
Additional Information
- Impressive Detached Family home
- Front & Rear Garden
- 4no Bedrooms
- 3 no Receptions
- uPVC Double glazed windows & Doors
- Open plan Kitchen/Dining
Set in a quiet residential location, this property offers excellent potential for families seeking a peaceful yet accessible lifestyle.
This impressive four-bedroom detached property is ideally situated in the sought-after Gleneagles area of Derry, offering comfortable living accommodation across three reception rooms and three bathrooms. Perfectly designed for family life, the home boasts a spacious lounge, Study room and separate family room.
The well-appointed kitchen leads out to a private garden via bi-folding doors, ideal for outdoor entertaining and summer gatherings. Additional features include a separate utility and WC on the ground floor for convenience and driveway parking, ensuring plenty of space for vehicles.
Dimensions
GROUND FLOOR
Family Room: 22’ x 11’8”
Study: 10’ x 15’
Entrance Hall: 25’ x 7’6”
WC: 4’6” x 7’6”
Utility: 13’8” x 7’3”
Kitchen/Dining: 25’3” x 18’5”
FIRST FLOOR
Landing: 17’10” x 3’4”
Bathroom: 11’10” x 7’3”
Bedroom 1: 12’7” x 10’2” Ensuite: 9’1 x 8’4”
Bedroom 2: 13’2” x 12’9” (built in wardrobe)
Bedroom 3: 12’ x 10’2” (built in wardrobe)
Bedroom 4: 12’9” x 13’2”

Click here to view the 3D tour

