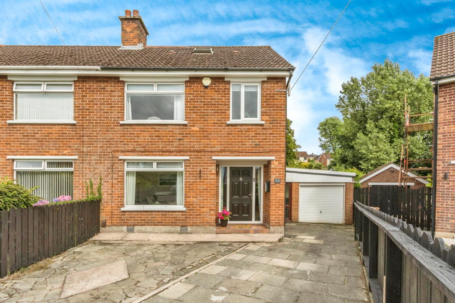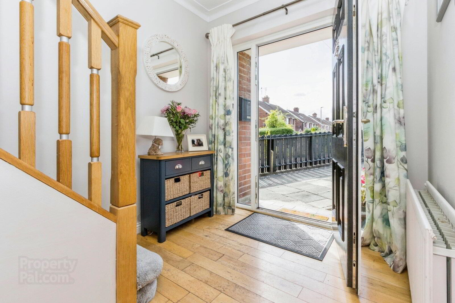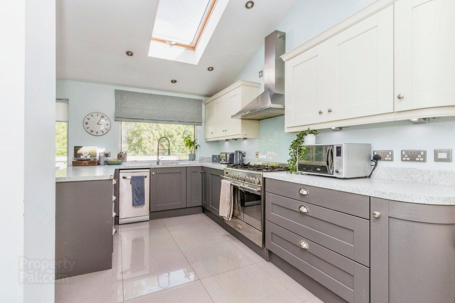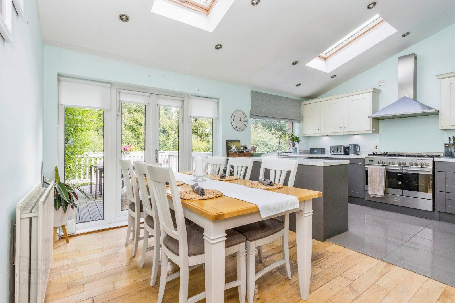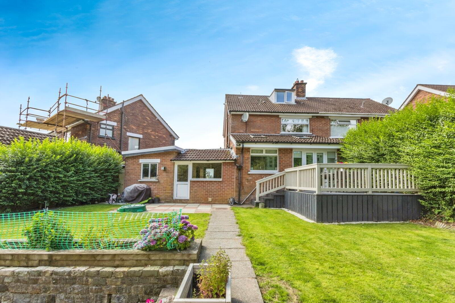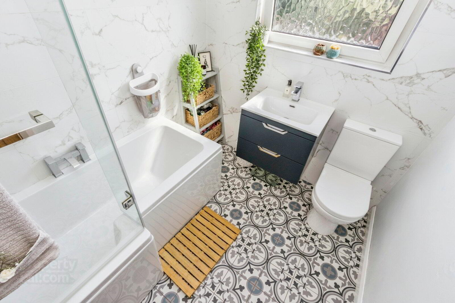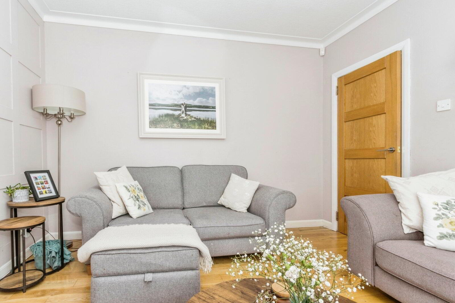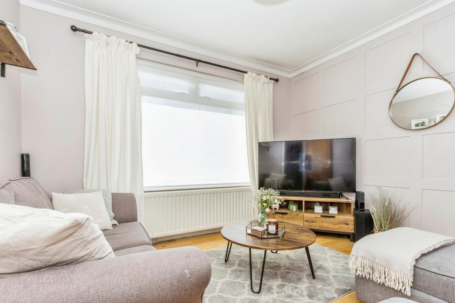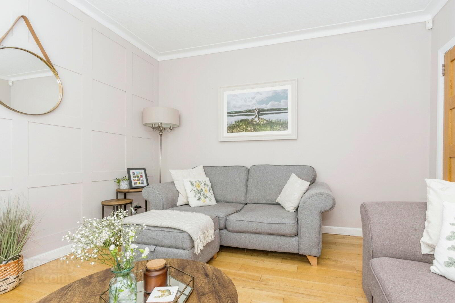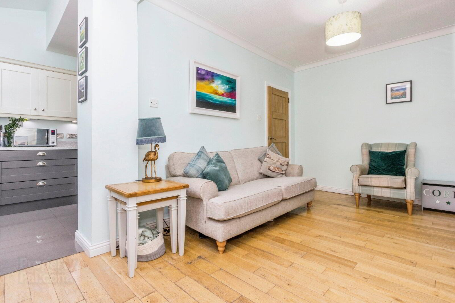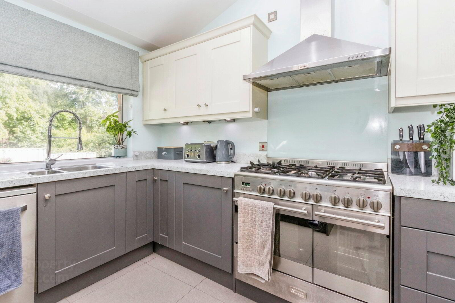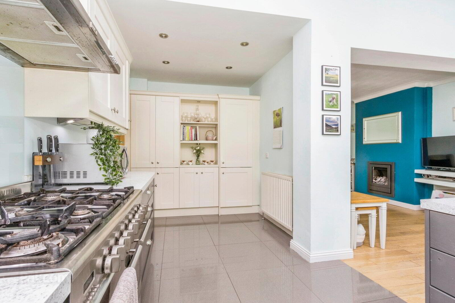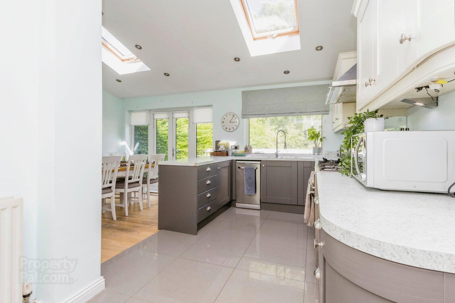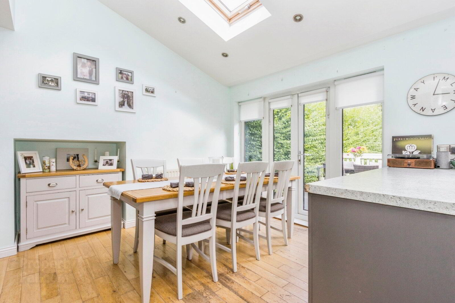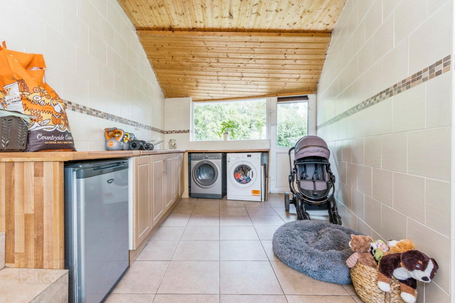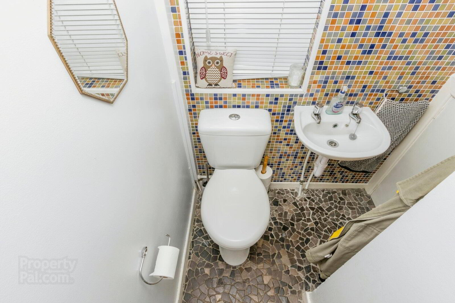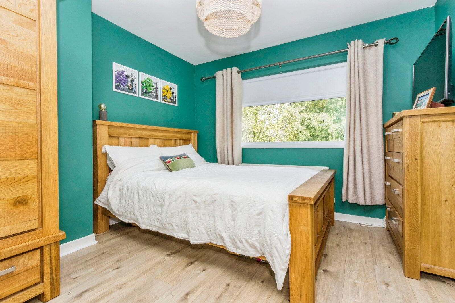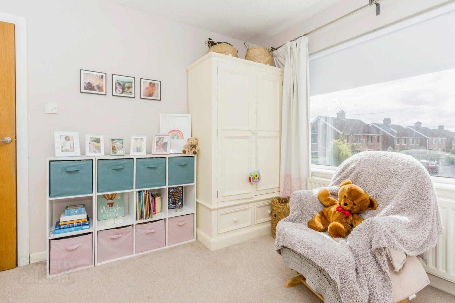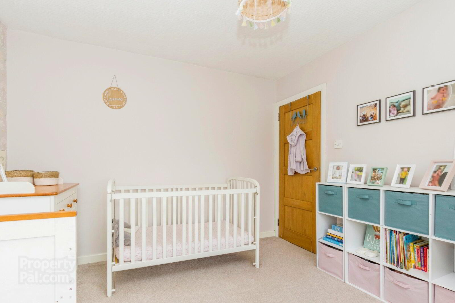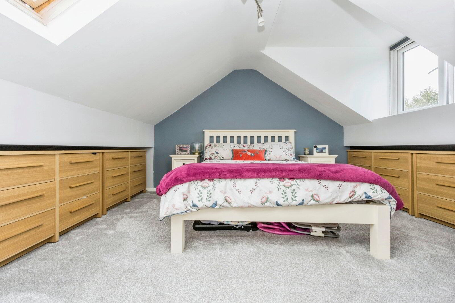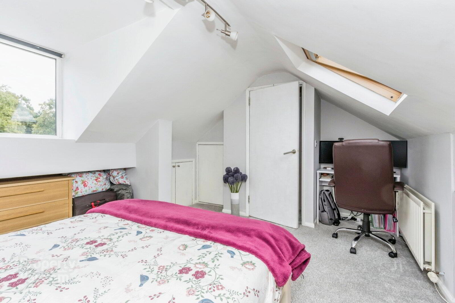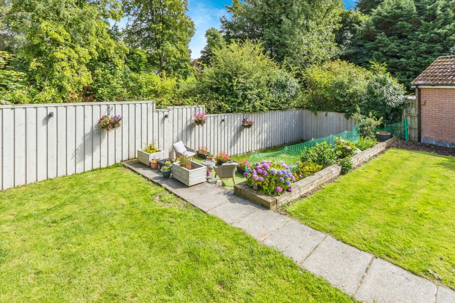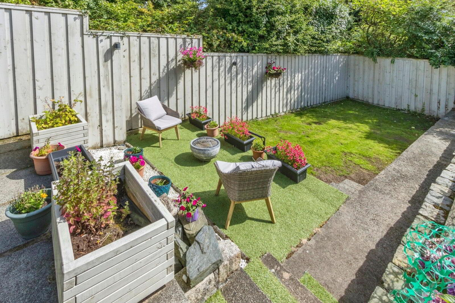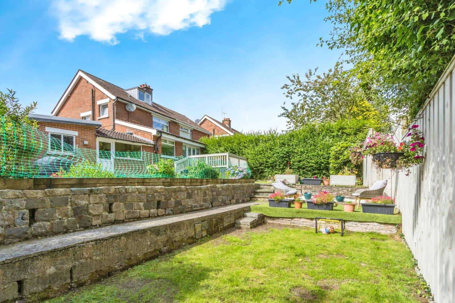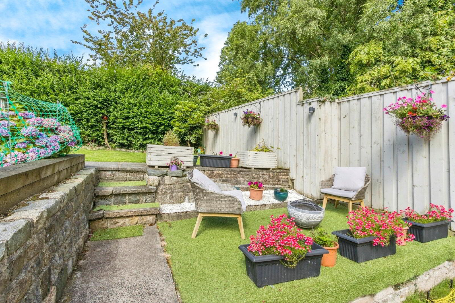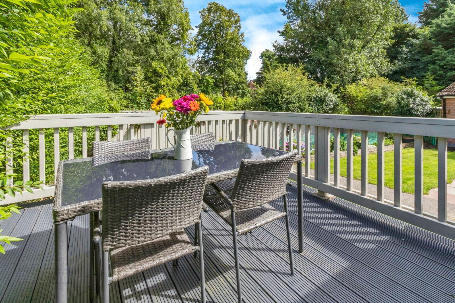58 Glendale Park,
Belfast, BT8 6HS
3 Bed Semi-detached House
Sale agreed
3 Bedrooms
1 Bathroom
2 Receptions
Property Overview
Status
Sale Agreed
Style
Semi-detached House
Bedrooms
3
Bathrooms
1
Receptions
2
Property Features
Tenure
Not Provided
Energy Rating
Broadband
*³
Property Financials
Price
Last listed at Asking Price £269,950
Rates
£1,592.15 pa*¹
Property Engagement
Views Last 7 Days
70
Views Last 30 Days
327
Views All Time
11,626
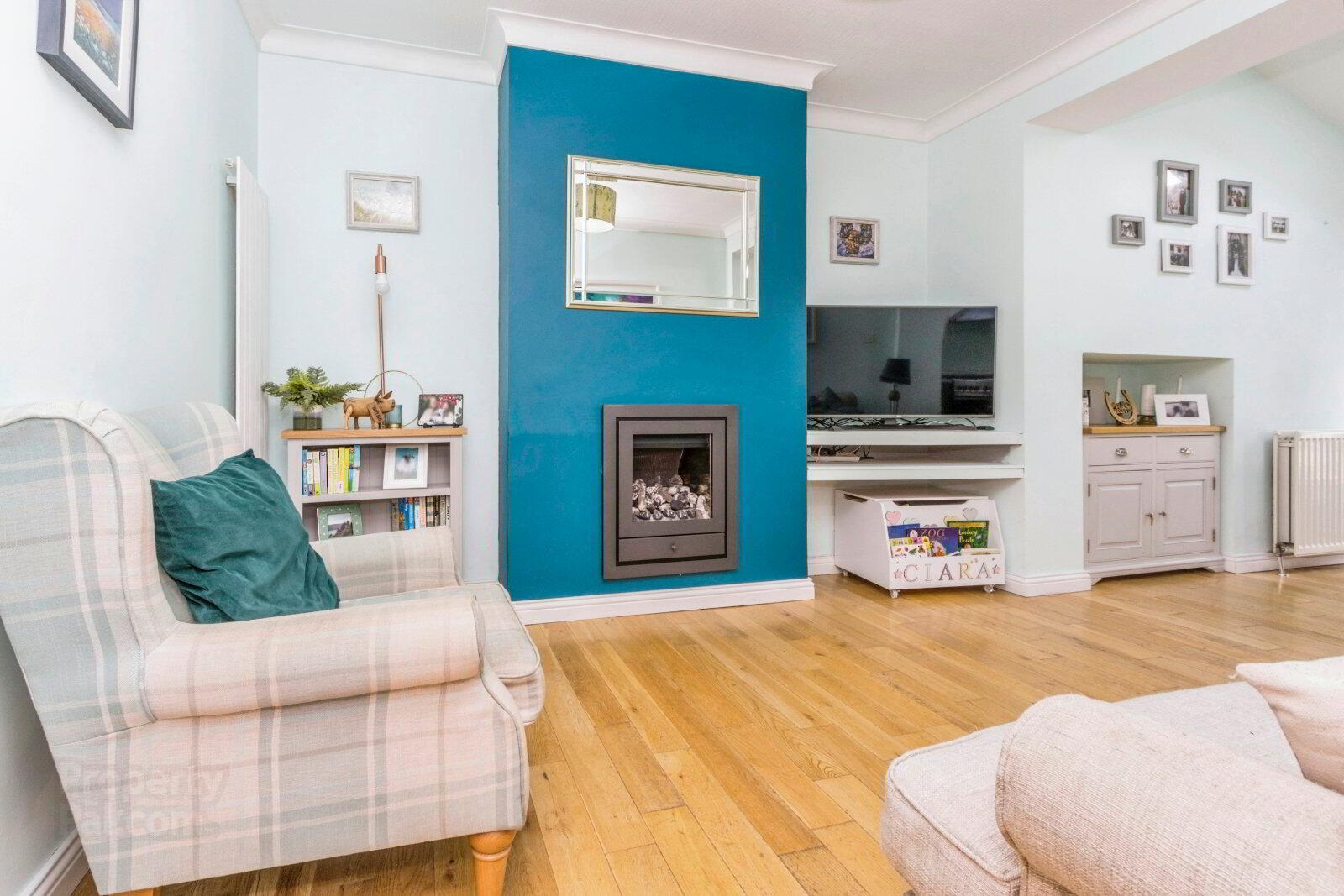
Features
- An Exceptional Family Home
- Bright Living Room
- Extended Family Area With Dining & Patio Doors Leading To The Rear Garden
- Modern Kitchen
- Downstairs WC
- Utility Room
- Three Double Bedrooms & Study/Dressing Room
- Stunning Bathroom
- Impressive Rear Garden
- Gas Fired Central Heating & PVC Double Glazing
Stunning & extended semi detached family home, close to local schools and amenities.
A stunning, extended semi-detached home situated in the ever popular area of Four Winds. The property has been beautifully maintained and updated by the current owners, making this the ideal family home.
Four Winds is in the catchment area for many leading schools, and has excellent Metro bus services than run along Newton Park, where local shops and the Four Winds Bar & Restaurant can also be found.
Internally, the home offers impressive accommodation throughout, comprising a cosy front reception room, with the extension offering a beautiful family living space, with dining and kitchen area. There is also a downstairs wc. The utility room can be accessed through the kitchen, and also leads to the garage. The first floor provides two double bedrooms, and a stunning bathroom suite and what was historically the third bedroom, is now a dressing room/study and has a staircase leading to the converted roofspace, offering another double bedroom. Externally, there is a driveway to the front offering ample car parking space, and there is a stunning garden to the rear, with patio, lawn and decking areas.
We expect very high levels of interest, and we would advise viewing at your earliest convenience to avoid disappointment.
- GROUND FLOOR
- Entrance Hall
- A welcoming entrance hall with hardwood flooring and PVC front door.
- Living Room
- 3.84m x 3.43m (12'7" x 11'3")
A bright living room with hardwood flooring, cornicing and wall paneling. - Family Area/Dining Room
- 6.9m x 3.2m (22'8" x 10'6")
The family room has ceiling cornicing, hardwood flooring and dining space with patio doors leading to the outside decking area. Two velux windows can also be found above the dining area and kitchen. - Kitchen
- 5.46m x 2.5m (17'11" x 8'2")
The kitchen has an excellent range of high and level units, 1.5 drainer with swan neck mixer tap, and extractor hood. The kitchen has also been plumbed for a dishwasher and has been finished with a tiled floor and has ceiling spotlights. - Utility Room
- 4.9m x 3.15m (16'1" x 10'4")
The utility room has been plumbed for a washing machine and drier and has been finished with a tiled floor, tiled walls and a paneled ceiling. There is a pvc door leading to the rear garden, and there is also a door leading to the garage. - Garage
- 5.16m x 2.67m (16'11" x 8'9")
- FIRST FLOOR
- Bedroom Two
- 3.43m x 3.23m (11'3" x 10'7")
A double bedroom with carpet and an outlook to the front. - Bedroom Three
- 3.43m x 3.23m (11'3" x 10'7")
A double bedroom with laminate flooring and an outlook to the rear. - Bathroom
- 2.36m x 1.98m (7'9" x 6'6")
A stunning bathroom suite with a low flush wc, wash hand basin with waterfall mixer tap and vanity unit, and a bath with mixer taps and an overhead thermo-controlled shower unit. The bathroom has been finished with a tiled floor and tiled walls. - Dressing Room
- 2.41m x 2.4m (7'11" x 7'10")
The dressing room has carpet flooring and a staircase leading to the converted roofspace/master bedroom. - Bedroom One
- 4.42m x 3.18m (14'6" x 10'5")
A double bedroom with carpet, eaves storage and velux window. - OUTSIDE
- There is an excellent driveway to the front with space for multiple cars. The rear offers an exceptional landscaped garden with decking, lawn and patio areas.


