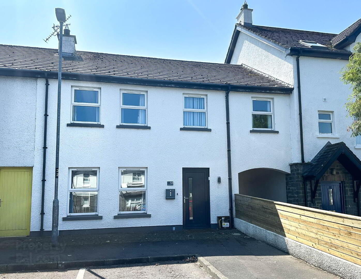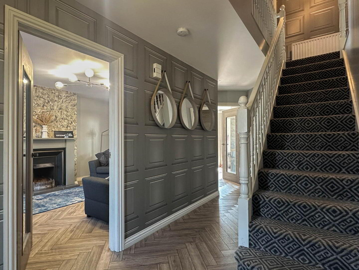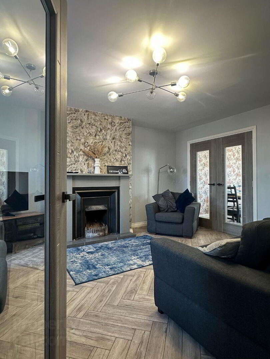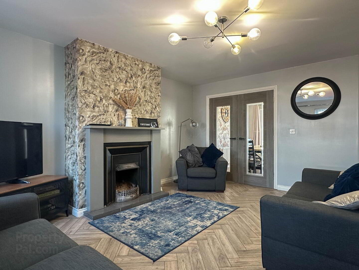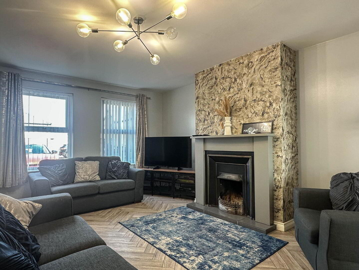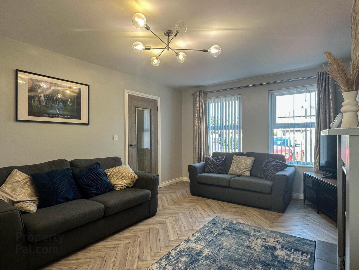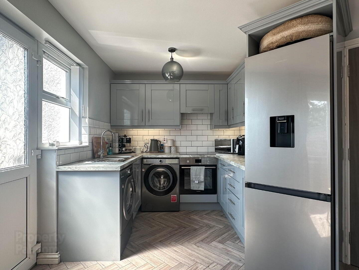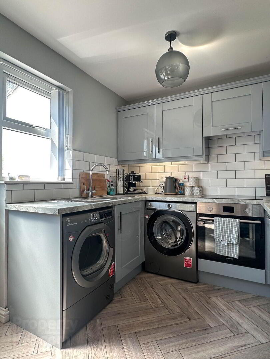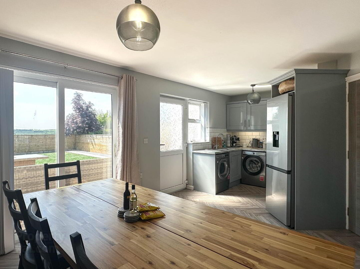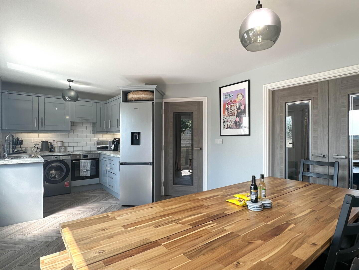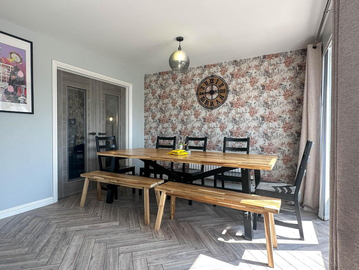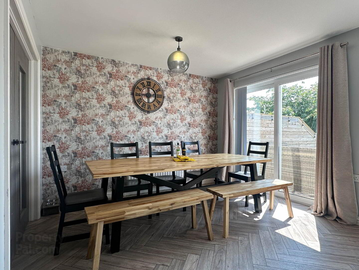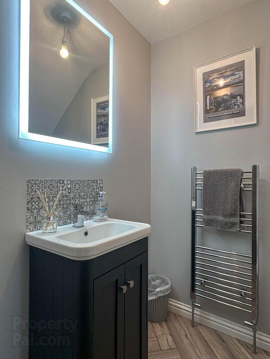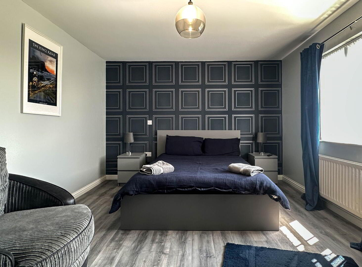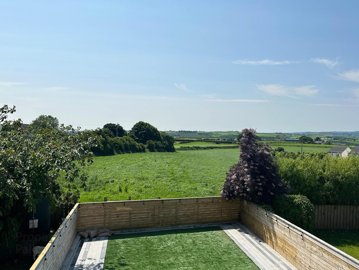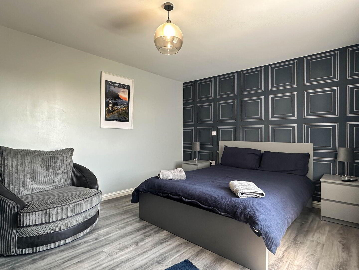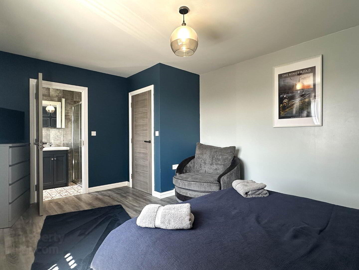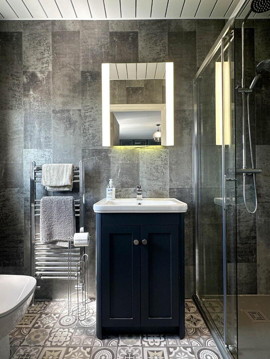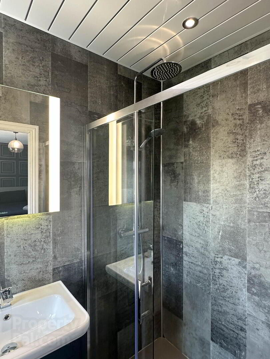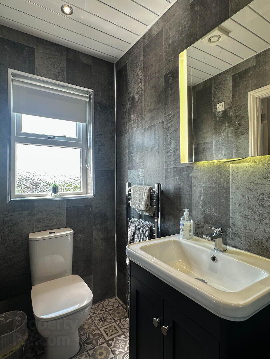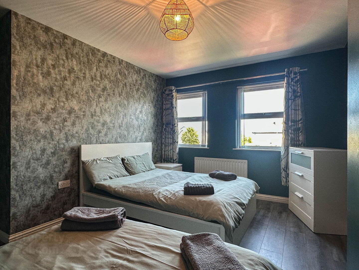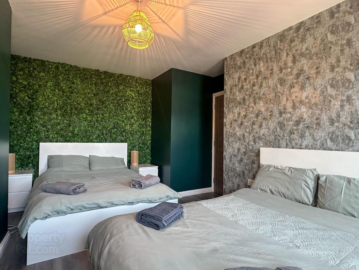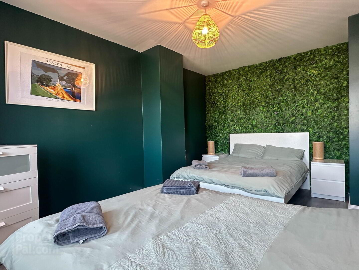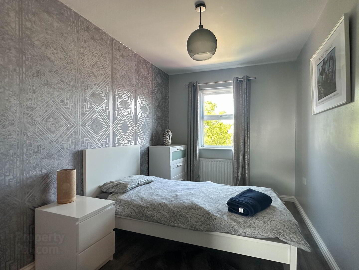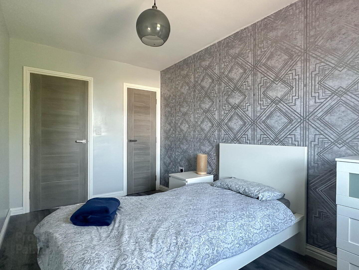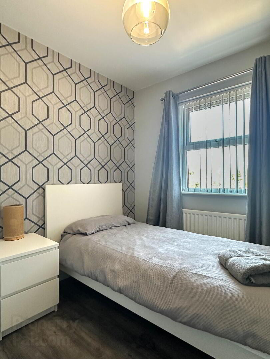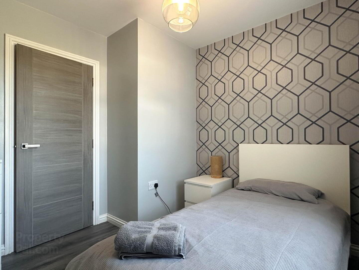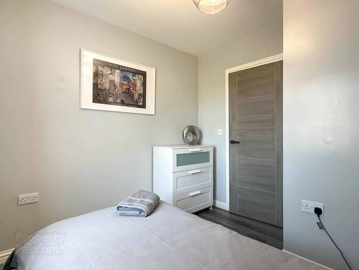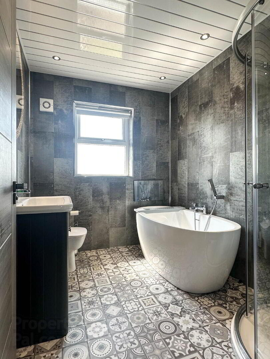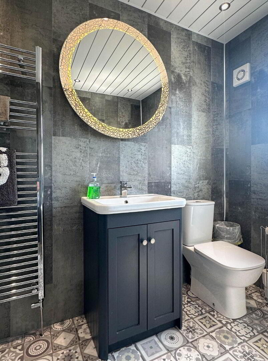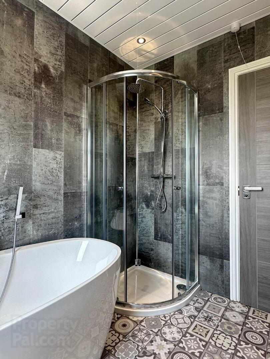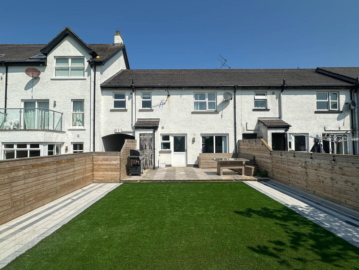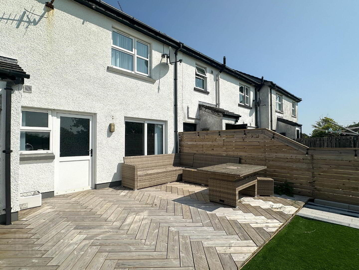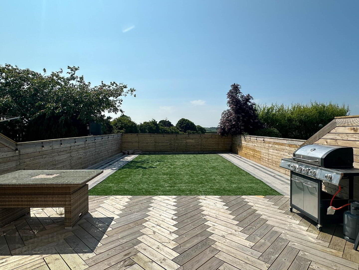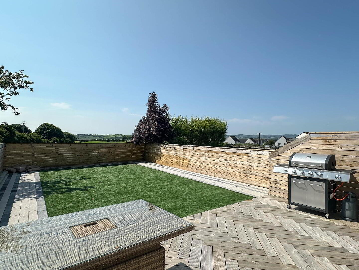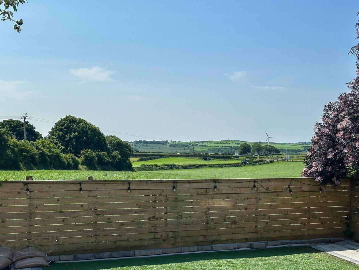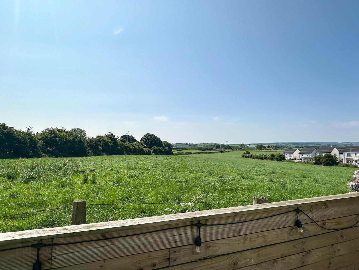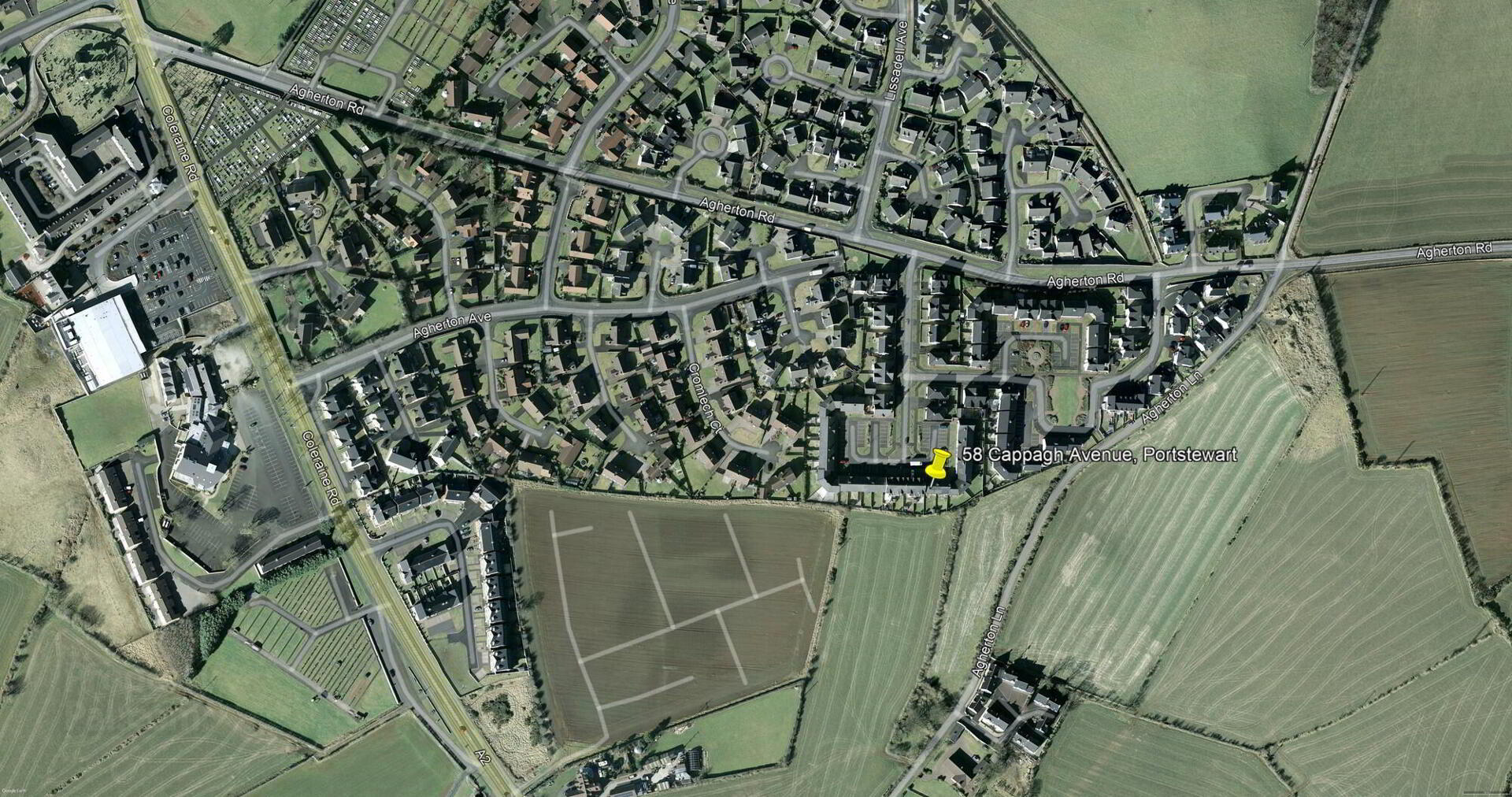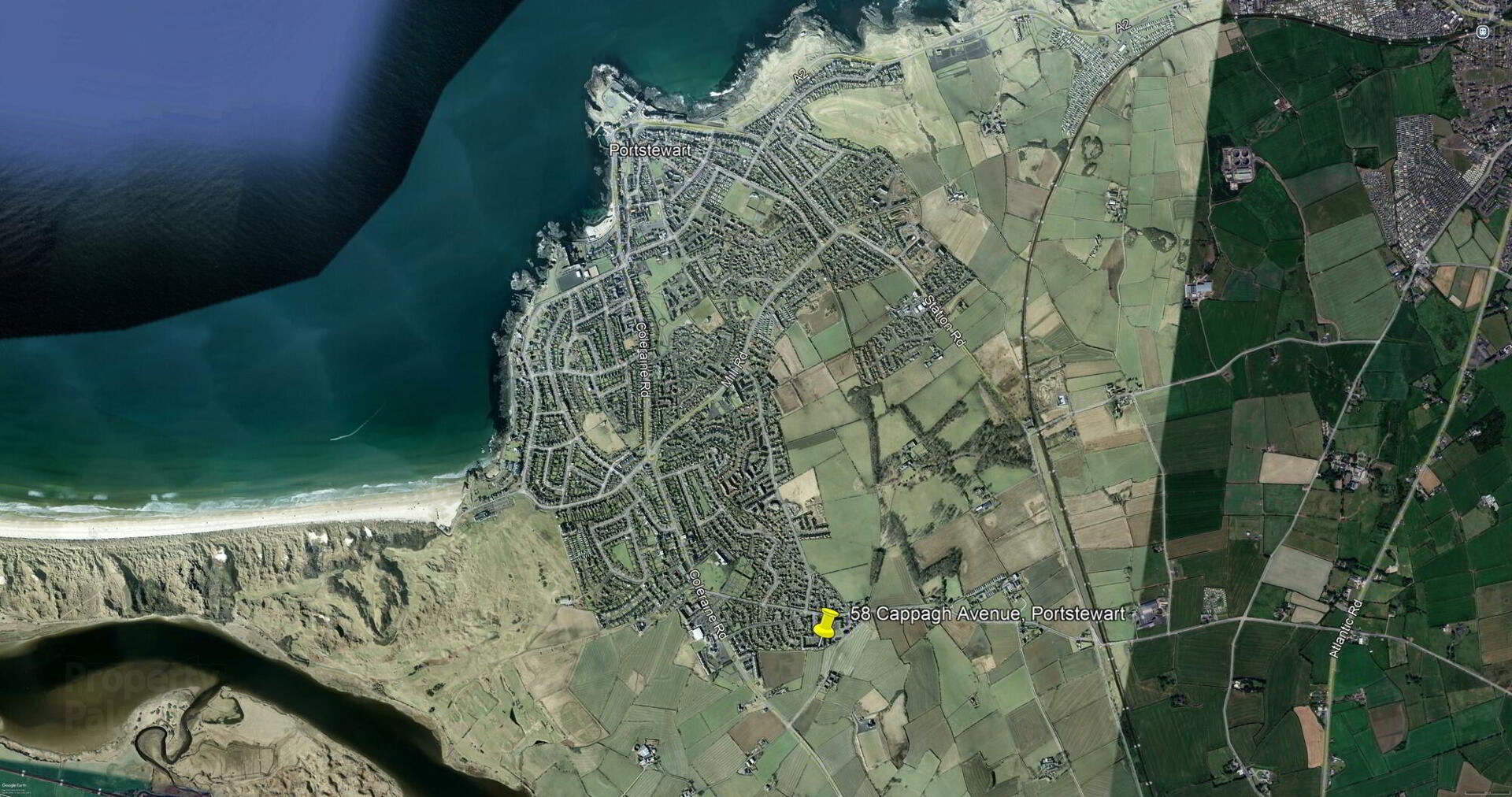58 Cappagh Avenue,
Off Agherton Road, Portstewart, BT55 7RZ
4 Bed Mid Townhouse
Offers Over £245,000
4 Bedrooms
2 Bathrooms
1 Reception
Property Overview
Status
For Sale
Style
Mid Townhouse
Bedrooms
4
Bathrooms
2
Receptions
1
Property Features
Tenure
Not Provided
Energy Rating
Heating
Gas
Broadband Speed
*³
Property Financials
Price
Offers Over £245,000
Stamp Duty
Rates
£1,432.20 pa*¹
Typical Mortgage
Legal Calculator
In partnership with Millar McCall Wylie
Property Engagement
Views Last 7 Days
516
Views Last 30 Days
2,461
Views All Time
10,569
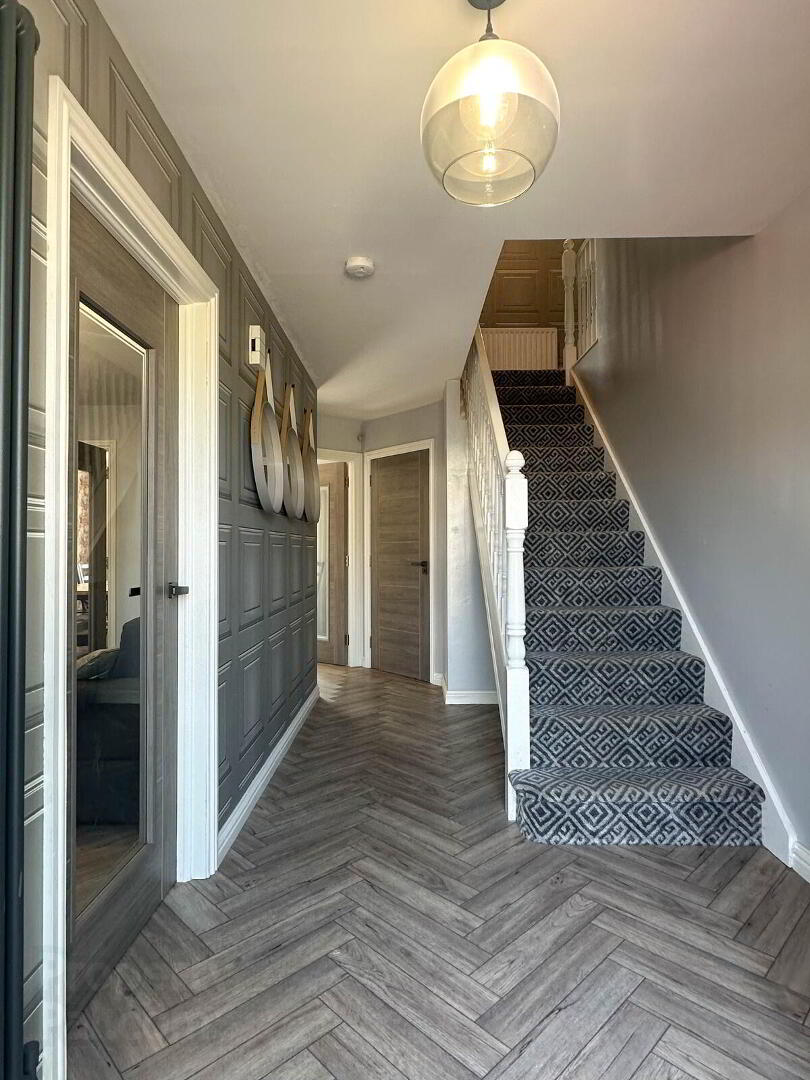
Additional Information
- Mid Terrace House
- 4 Bedrooms, 1 Reception Room
- Gas heating
- uPVC double glazed windows
- Countryside views to the rear
- Courtyard location just off Agherton Road
- Entrance Hall:
- With uPVC front door, wall mounted radiator.
- Cloakroom:
- Comprising wash hand basin set in vanity unit, w.c., extractor fan, wall mounted mirror with light, heated towel rail.
- Lounge:
- 4.86m x 3.75m (15' 11" x 12' 4")
with wooden surround fireplace, cast iron inset, tiled floor, television point, French doors to: - Kitchen / Dining Area:
- 6.m x 3.38m (19' 8" x 11' 1")
(Max) with eye and low level units, one and a half bowl stainless steel sink unit, plumbed for washing machine, space for fridge / freezer, tiled between units, uPVC door and patio doors to the rear garden. - FIRST FLOOR
- Landing:
- With access to roof space, storage cupboard, hot press.
- Bedroom 1:
- 4.95m x 3.58m (16' 3" x 11' 9")
(Max) with television point. - En-suite:
- Comprising PVC panelled shower cubicle with mains shower fitting, wash hand basin set in vanity unit, w.c., extractor fan, heated towel rail, wall mounted mirror with light.
- Bedroom 2:
- 4.69m x 3.18m (15' 5" x 10' 5")
(Average) - Bedroom 3:
- 4.m x 2.37m (13' 1" x 7' 9")
with built in wardrobe. - Bedroom 4:
- 2.8m x 2.69m (9' 2" x 8' 10")
(Max) - Bathroom:
- Comprising free standing bath with hand shower attachment, wash hand basin set in vanity unit, w.c., PVC panelled corner shower cubicle with electric shower fitting, wall mounted mirror with light, heated towel rail, extractor fan, PVC panelled walls and ceiling, recess lighting.
- EXTERIOR FEATURES
- Garden laid in artificial lawn to the rear enclosed by fencing, patio area to the rear. Pedestrian gate to the side leading to shared laneway. Boiler house. PVC oil tank. Water tap to the rear. Outside light to the front and rear. Countryside views to the rear.
- All purchasers will be shareholders in a MANAGEMENT COMPANY formed to maintain communal and open space areas.
Directions
On approaching Portstewart along the Coleraine Road, just before the Flowerfield Art Centre turn right onto Agherton Road, then turn first right onto Cappagh Avenue and Number 58 is situated straight ahead.


