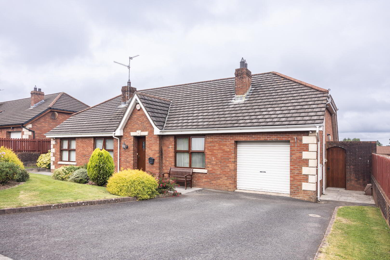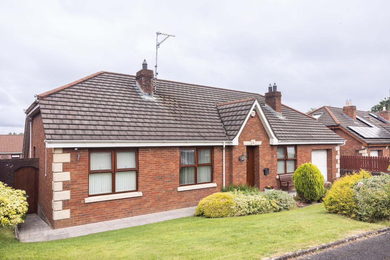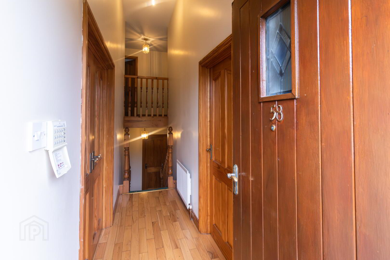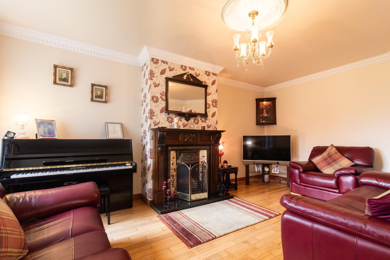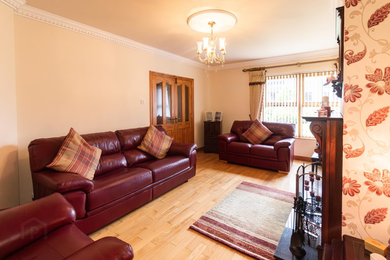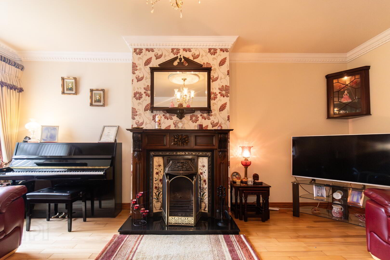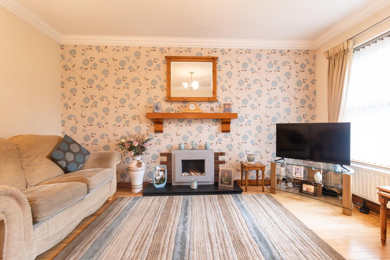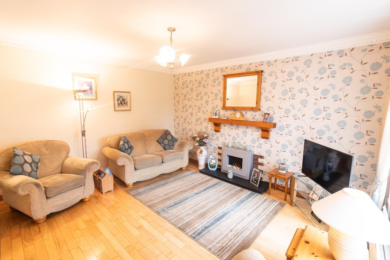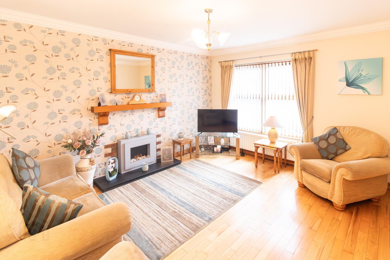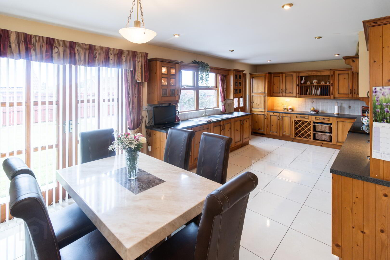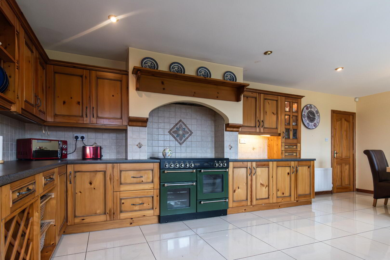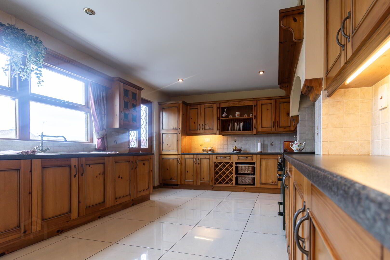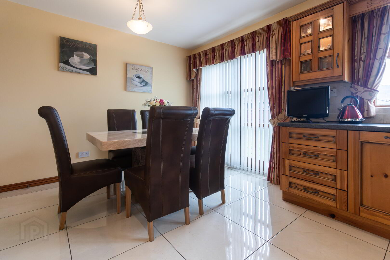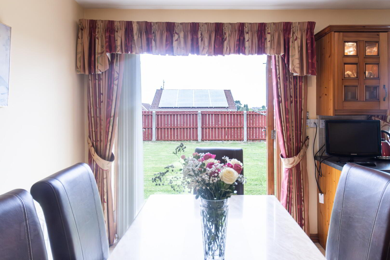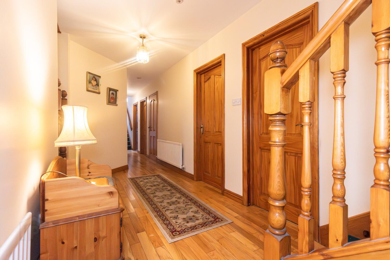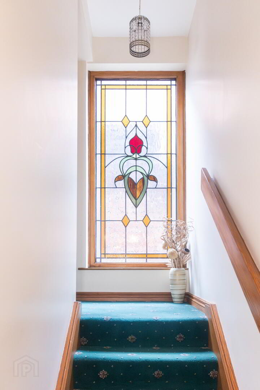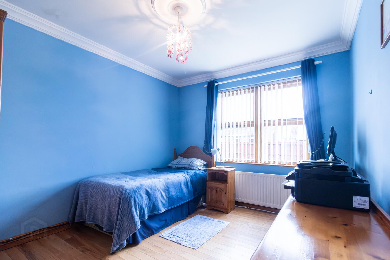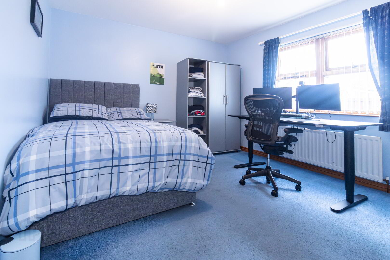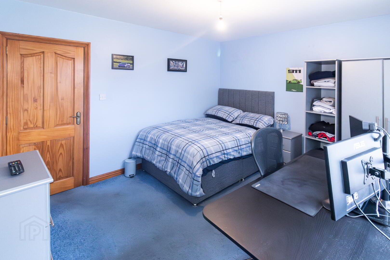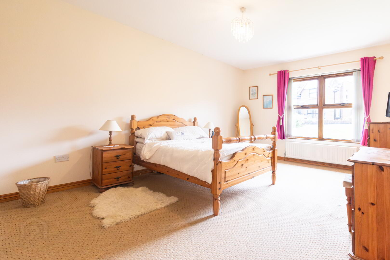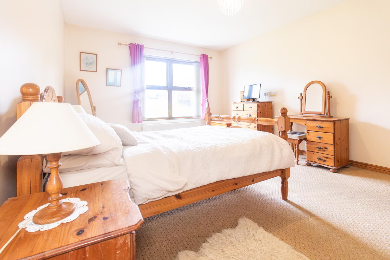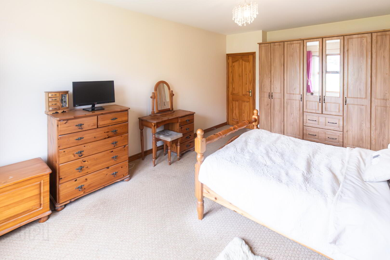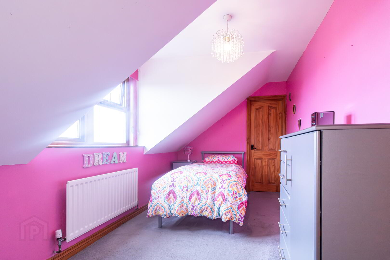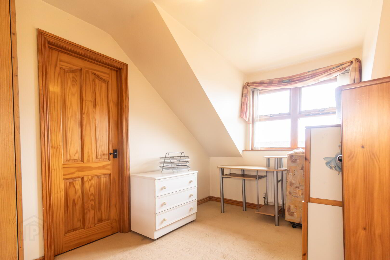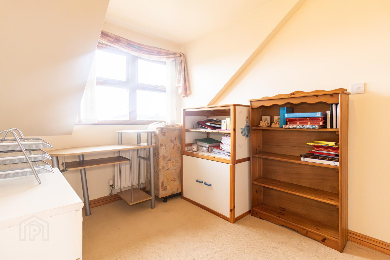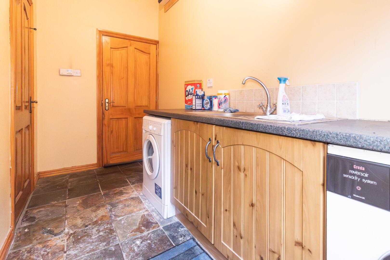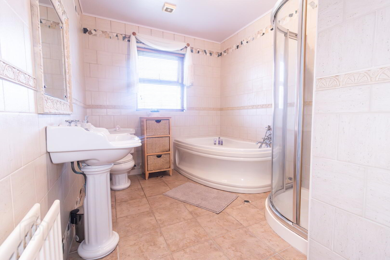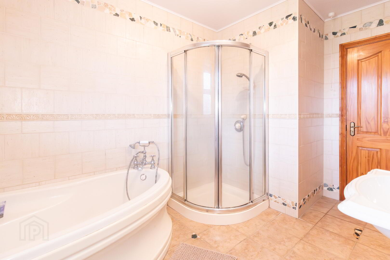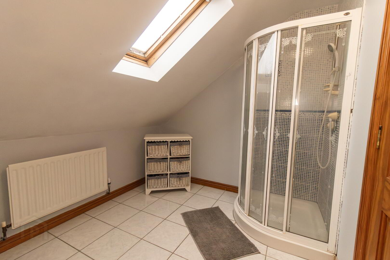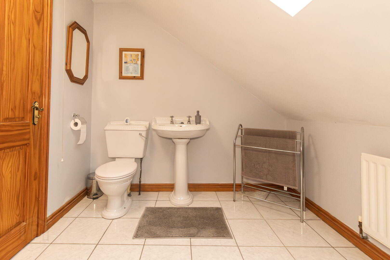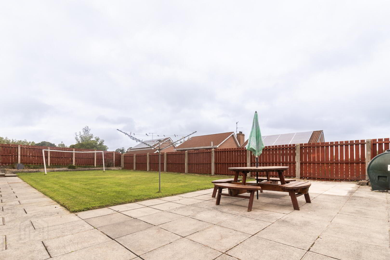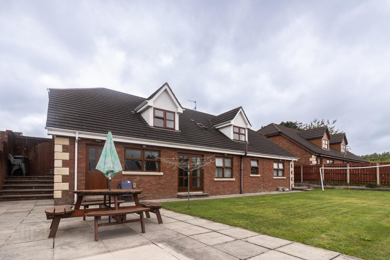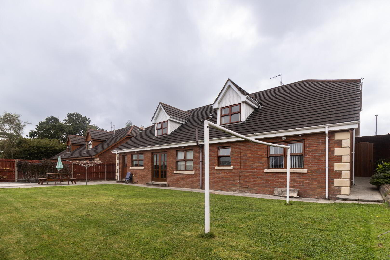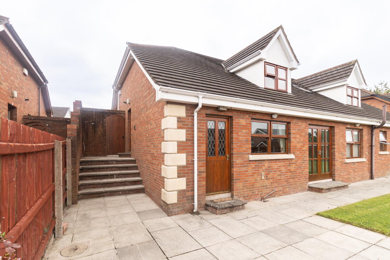58 Brentwood Park,
Richhill, BT61 9JG
5 Bed Split-level Bungalow
Guide Price £289,995
5 Bedrooms
2 Bathrooms
2 Receptions
Property Overview
Status
For Sale
Style
Split-level Bungalow
Bedrooms
5
Bathrooms
2
Receptions
2
Property Features
Tenure
Freehold
Heating
Gas
Broadband
*³
Property Financials
Price
Guide Price £289,995
Stamp Duty
Rates
£2,006.21 pa*¹
Typical Mortgage
Legal Calculator
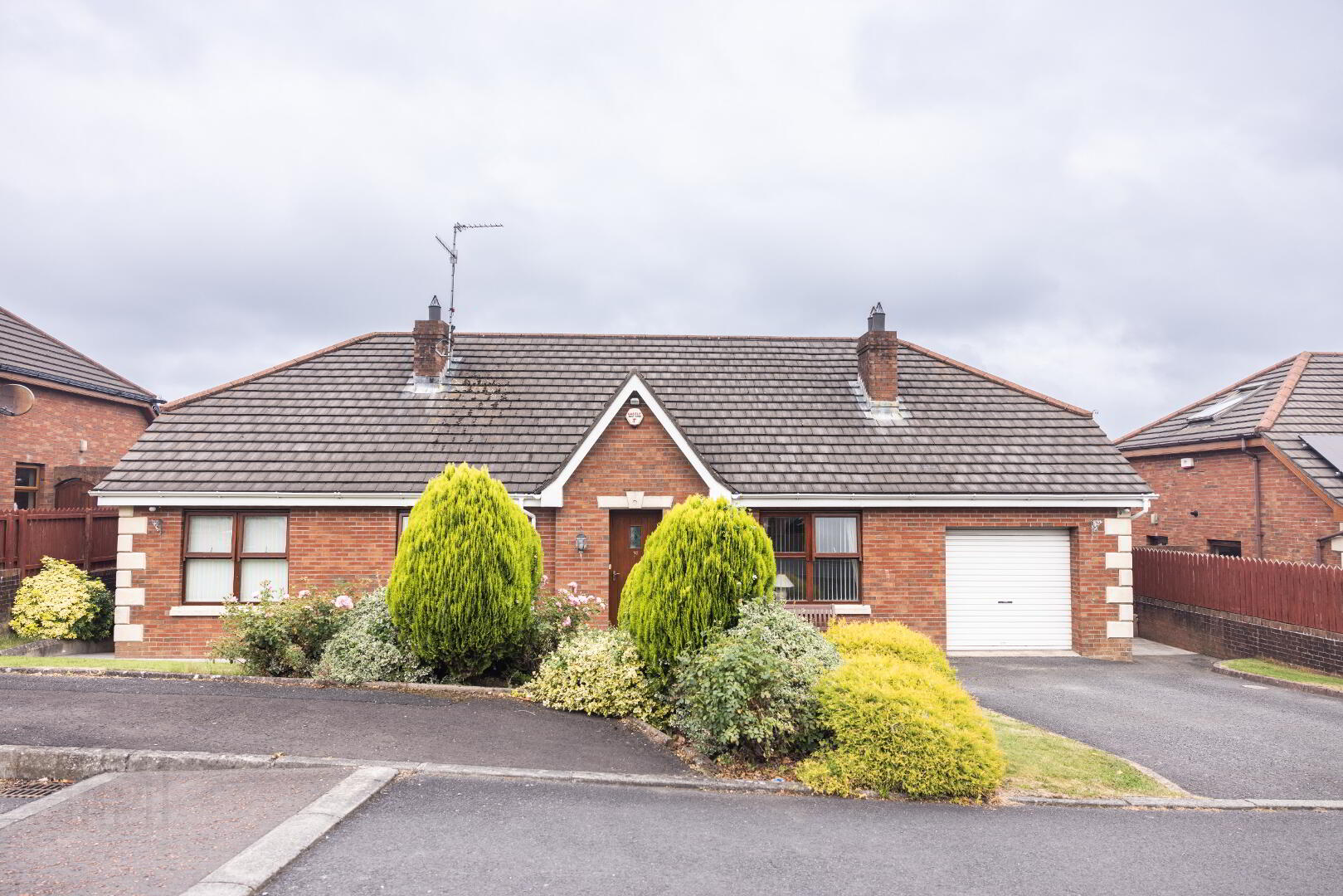
Welcome to the sales market for 58 Brentwood Park, Richhill – a beautifully presented five-bedroom home offering space, comfort, and modern family living. This impressive property boasts a grand kitchen and dining area, perfect for entertaining and day-to-day family life, alongside two bright and spacious reception rooms that provide flexible living options. An adjoining garage further enhances practicality, making this home ideal for growing families or those seeking a generous home in a highly desirable location.
Contact a member of our sales team to arrange a viewing, this property will not be available for long!
Set within the sought-after village of Richhill, this property benefits from a strong sense of community while being only a short distance from Armagh City and Portadown, ensuring excellent commuter links and local amenities. Families will particularly appreciate the proximity to well-regarded schools, local shops, parks, and leisure facilities, while the peaceful surroundings of Brentwood Park offer a safe and welcoming environment. Combining space, style, and convenience, 58 Brentwood Park is a rare opportunity to secure a forever home in one of the area's most popular residential developments.
Entrance Hall & Reception Rooms
The property opens with an impressive extra-security front door into a welcoming hallway finished with quality wooden flooring. Immediately accessible from here are two well-proportioned reception rooms, both enjoying a bright frontal aspect and a neutral décor that provides an elegant backdrop for a variety of styles. The first reception room is enhanced by a striking central fireplace and a classic design that creates a warm and inviting atmosphere, ideal for entertaining or relaxing with family. Opposite, the second reception room offers a more modern touch with a feature electric fire, a dedicated television point, and the same flowing wooden flooring, presenting the perfect space for a formal lounge or media room. The home’s split-level bungalow layout is a rare and unique feature, combining character with versatility in how the internal spaces can be used.
Kitchen & Dining Room
To the rear of the home lies the heart of the property: a grand open-plan kitchen and dining room finished with elegant tiled flooring. This expansive space offers ample room for both everyday family dining and entertaining on a larger scale. Fitted with extensive cabinetry and generous preparation surfaces, the kitchen is both stylish and highly practical, with integrated spaces for appliances and plentiful storage. The dining area enjoys patio doors opening directly to the garden, filling the room with natural light and providing seamless indoor-outdoor living. A further external door from the kitchen adds convenience and easy access to the rear. This vast and versatile room is a true highlight of the home, combining space, function, and lifestyle appeal.
Bathrooms
The property is well served by two beautifully presented bathrooms. The main bathroom boasts a four-piece suite complete with a corner shower, large bath, pedestal wash basin, and WC, complemented by tiled flooring and walls for a timeless finish. On the upper floor, a further bathroom features a modern corner shower, wash basin, and WC, with the additional benefit of a ceiling skylight allowing natural light to flow through, enhancing the bright and fresh feel of the space.
Bedrooms
Accommodation is both spacious and versatile, with five bedrooms thoughtfully arranged to suit a growing family. Four of the bedrooms are generously sized doubles, each offering ample space for a full complement of bedroom furniture while retaining a bright and airy atmosphere. Several benefit from peaceful rear garden views, while others overlook the attractive frontage, ensuring every room enjoys its own charm and outlook. The neutral décor and combination of soft carpeting and warm wooden flooring provide a blank canvas, ready for personalisation.
The fifth bedroom, a comfortable single, offers excellent flexibility. It could easily serve as a child’s room, a dedicated home office for remote working, or a creative hobby space. The thoughtful layout allows one of the double bedrooms to be utilised as a luxurious guest suite offering long-term versatility. With abundant natural light flowing throughout, these bedrooms strike the perfect balance between restful retreats and practical family living.
Garage & Utility Room
Adjoining the main property is a garage offering secure parking, further storage solutions, or the potential for workshop space. Complementing this is a dedicated utility room, a practical addition to any family home, with provision for a washing machine and extra storage to keep household items neatly organised.
Additional Features
This home further benefits from a recently updated gas central heating system, ensuring efficiency, reliability, and comfort throughout the year. Energy-conscious buyers will appreciate the modern upgrade, providing peace of mind and reduced running costs. In addition, a unique security system has already been implemented within the property, offering an enhanced level of safety and reassurance for the household. Adding further individuality, a beautiful stained glass feature is positioned to the side of the property as you ascend the stairs. This distinctive detail not only enhances the natural light but also introduces a touch of character and craftsmanship, elevating the home’s interior appeal. Together, these thoughtful features add practicality, style, and personality, making the property as secure and efficient as it is unique.
Outside Space
Externally, the home continues to impress with a tarmac driveway and a smart, low-maintenance front garden complete with mature shrubs, presenting excellent kerb appeal. To the rear, a private and generously sized garden awaits, featuring both a well-kept lawn and paved patio area — perfect for outdoor dining, children’s play, or simply enjoying the peaceful surroundings. This combination of stylish interiors and inviting outdoor areas ensures the property is as functional as it is beautiful.


