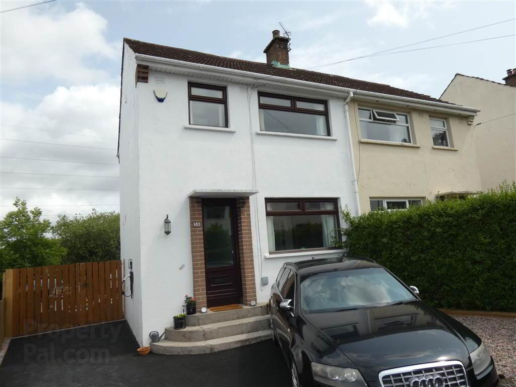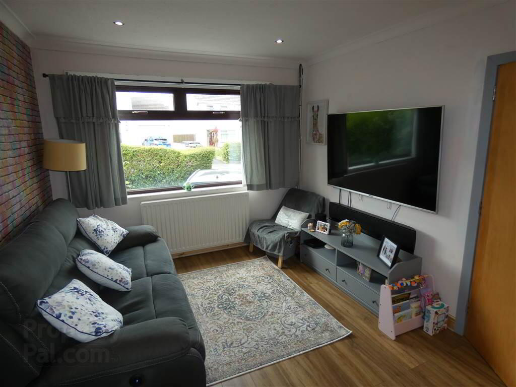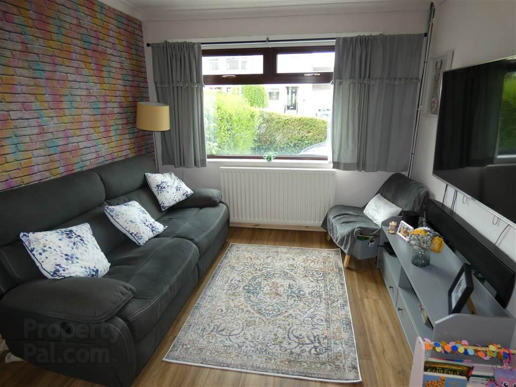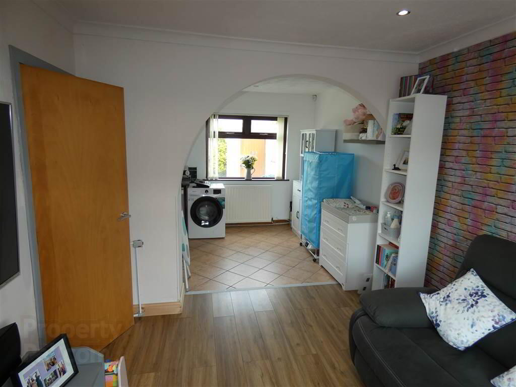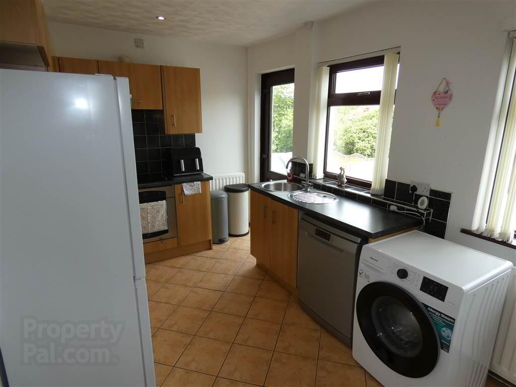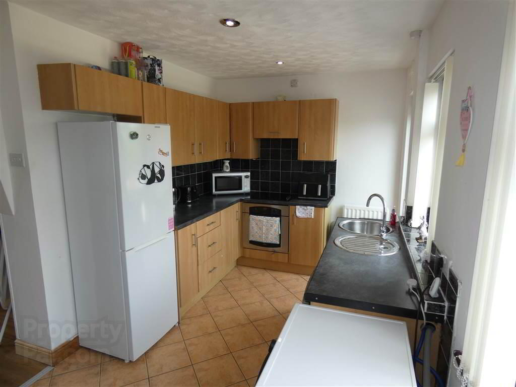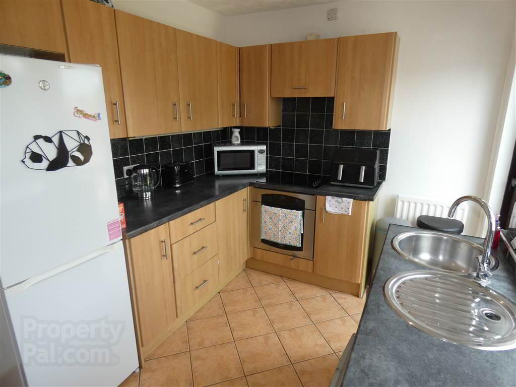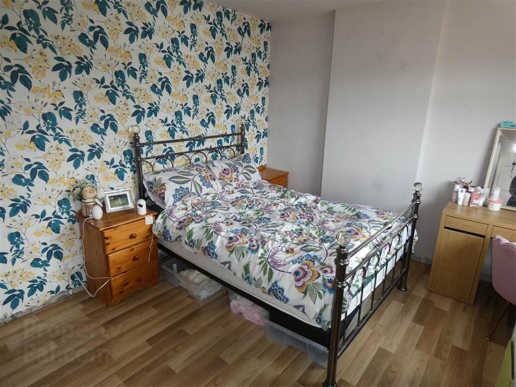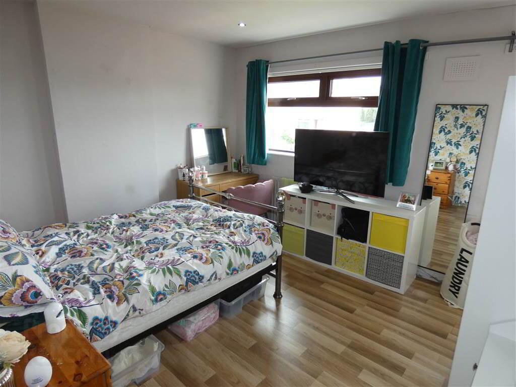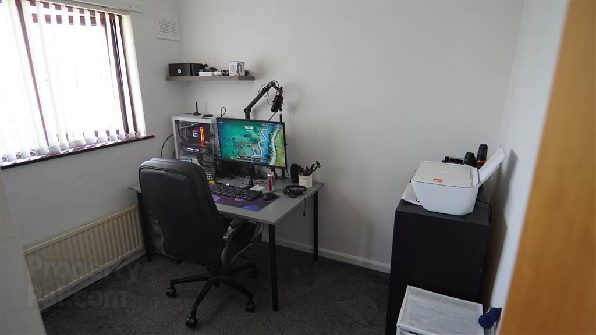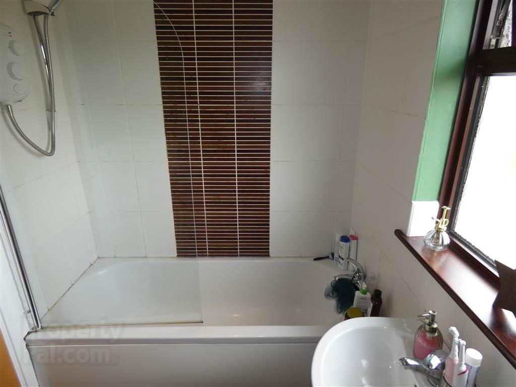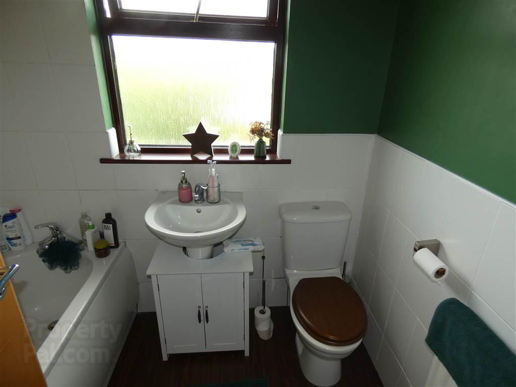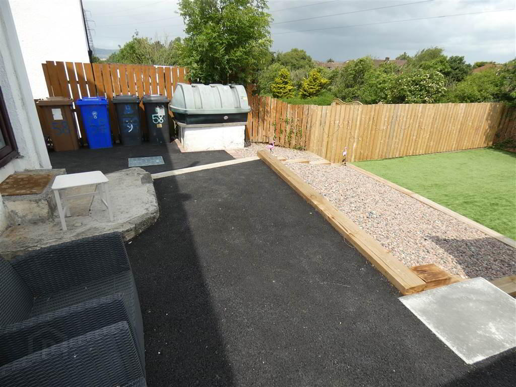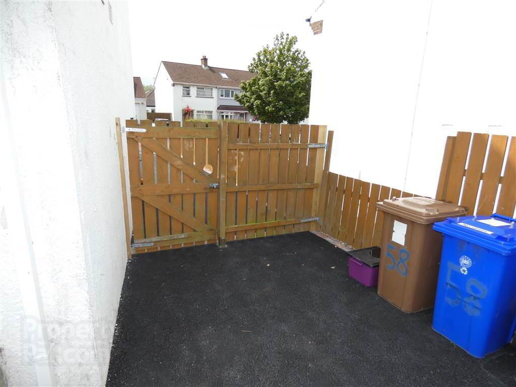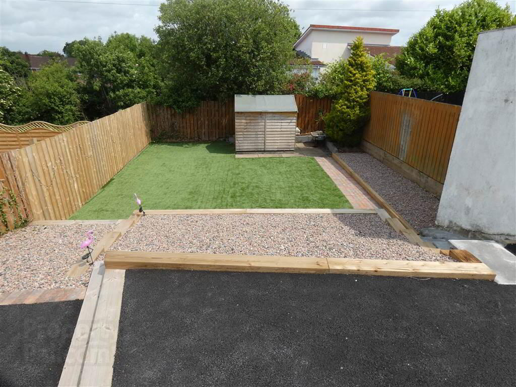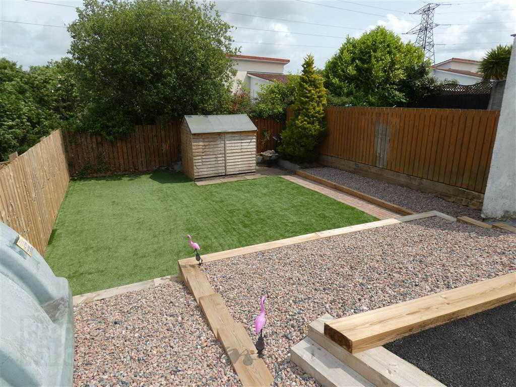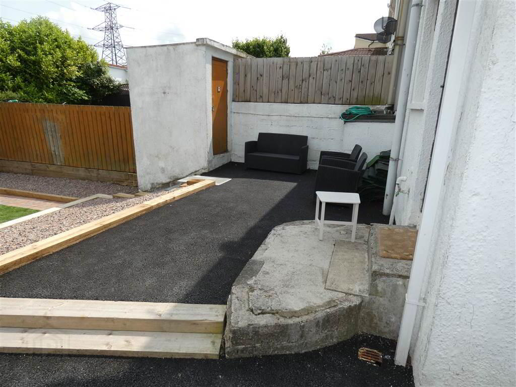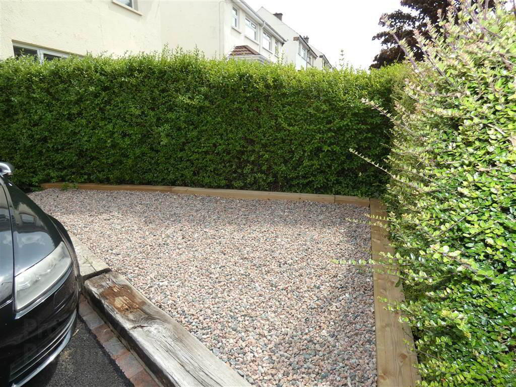58 Brentwood Park,
Belfast, BT5 7LR
2 Bed Semi-detached House
Offers Around £175,000
2 Bedrooms
1 Reception
Property Overview
Status
For Sale
Style
Semi-detached House
Bedrooms
2
Receptions
1
Property Features
Tenure
Not Provided
Energy Rating
Heating
Oil
Broadband Speed
*³
Property Financials
Price
Offers Around £175,000
Stamp Duty
Rates
£1,055.23 pa*¹
Typical Mortgage
Legal Calculator
In partnership with Millar McCall Wylie
Property Engagement
Views Last 7 Days
77
Views Last 30 Days
332
Views All Time
5,834
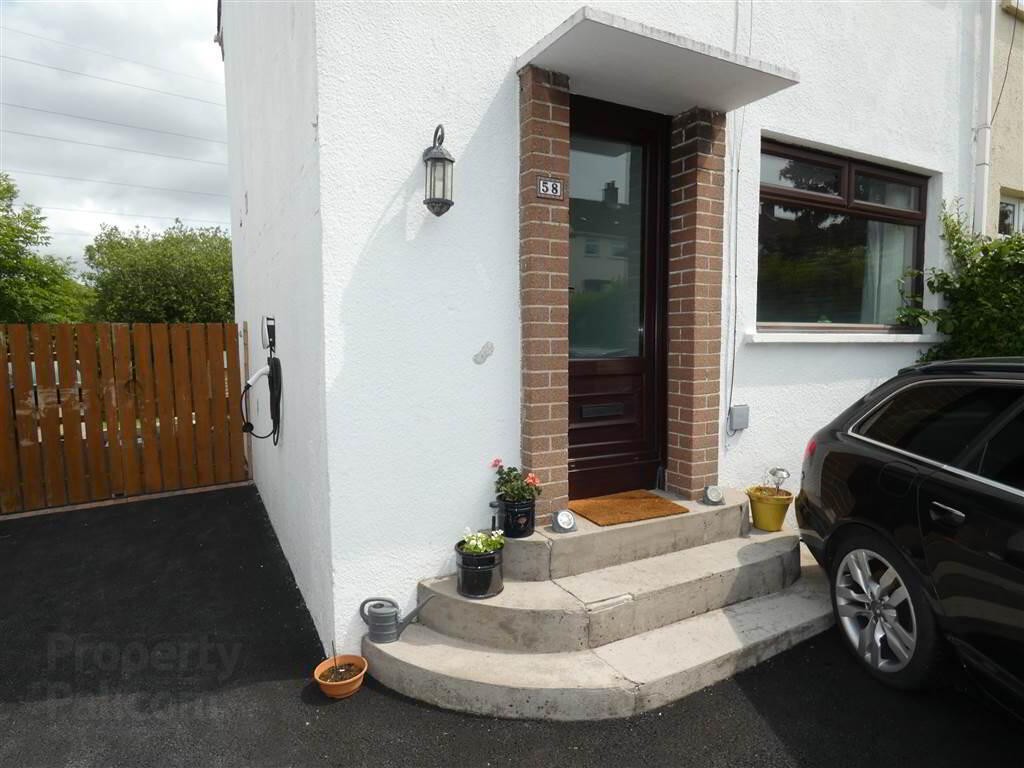
Additional Information
- Well Maintained Semi Detached Villa
- 2 Bedrooms
- Spacious Lounge
- Open Arch to Kitchen/Dining Room
- Modern Fitted Kitchen
- Modern White Bathroom Suite
- OIl Fired Central Heating
- Upvc Double Glazed Window Frames & External Doors
- Large Fully Landscaped Gardens to Rear
- Ideal First Time Buy
- Close to Shops, Schools, Health Centre & Public Transport
The property is ideally situated within easy walking distance of local shops, schools and public transport. The new extended 'Lidl' store on Castlereagh Road is within minutes drive.
In recent past years the current owners have completely renovated all outside space at considerable expense. The results provide impressive easily maintained gardens to front and rear.
Immediate internal inspection comes highly recommended.
Entrance
- Glass panelled double glazed front door to:
Ground Floor
- ENTRANCE HALL:
- Laminate timber effect flooring, understair storage cupboard, recessed spotlighting.
- LOUNGE:
- 3.313m x 2.995m (10' 10" x 9' 10")
Laminate timber effect flooring, recessed spotlighting, open archway to: - KITCHEN/DINING ROOM :
- 4.953m x 2.46m (16' 3" x 8' 1")
Range of high & low level units, single drainer stainless steel sink unit with mixer tap, built in underbench stainless steel oven with 4 ring electric hob with concealed extractor hood over, plumbed for washing machine, plumbed for dish washer, ceramic tiled floor, partially tiled walls, recessed spotlighting, Upvc double glazed door to rear.
First Floor
- LANDING:
- Access to roofspace, folding ladder, partially floored.
- BEDROOM (1):
- 3.901m x 3.319m (12' 10" x 10' 11")
Lamionate timber effect flooring, built in wardrobe, recessed spotlighting. - BEDROOM (2):
- 2.74m x 2.72m (9' 0" x 8' 11")
(At max.points) Built in mirrored sliding double wardrobe, hot press, lagged copper cylinder, immersion heater. - BATHROOM:
- Modern white suite comprising panelled bath with 'Triton' electric shower amd glazed screen over, pedestal wash hand basin, close coupled w.c., partially feature tiled walls.
Outside
- Garden to front with large raised bordered bed with loose stones, bordered by timber fencing and mature hedging.Tarmac driveway with off street parking for several cars.
Extensive landscaped garden to rear laid in artificial grass, loose stone beds bordered with timber sleepers, raised patio area space perfect for outside entertaining, all bordered by timber fencing, outside light & tap, boiler house contained oil fired boiler, plastic oil storage tank.
Directions
From Knock Dual Carriageway turn onto the Ballygowan Road. Brentwood Park is the first on your left.


