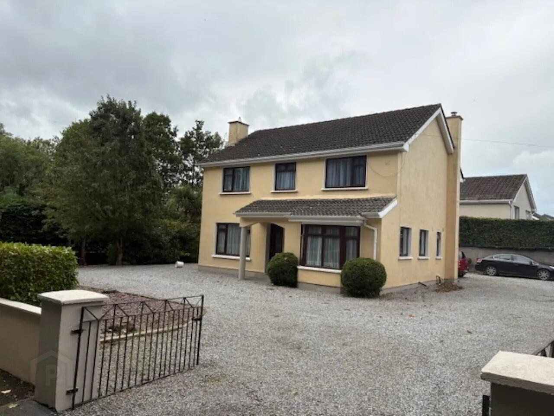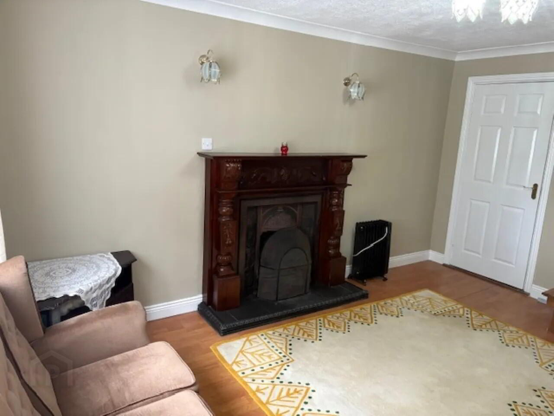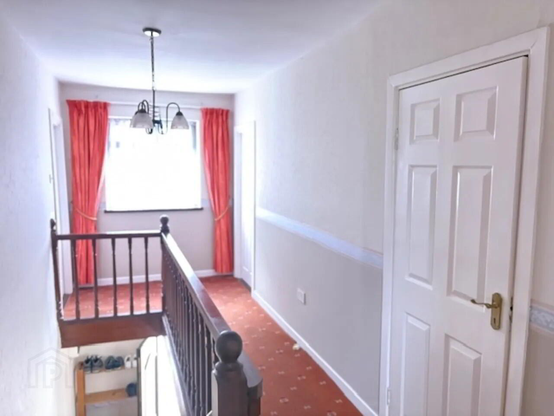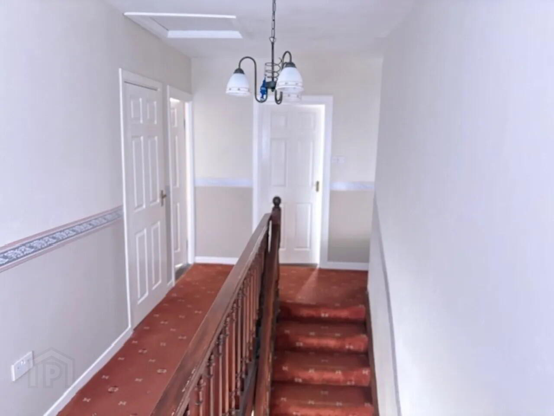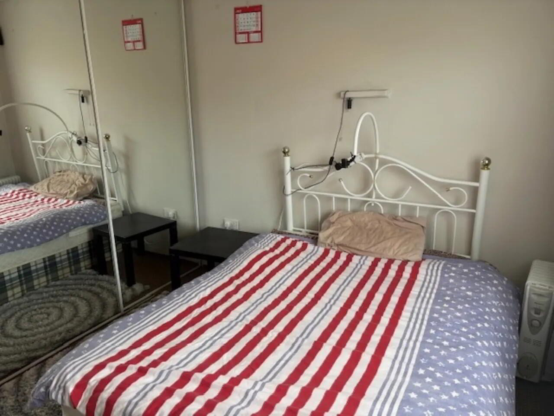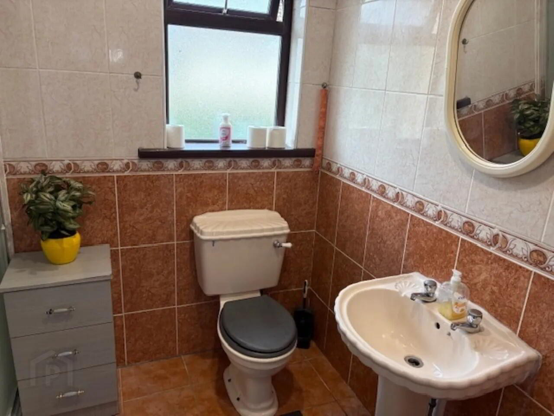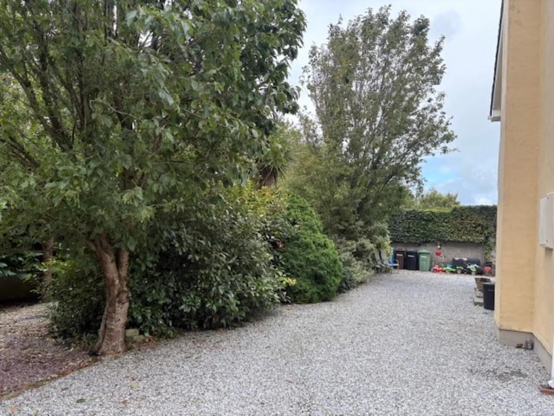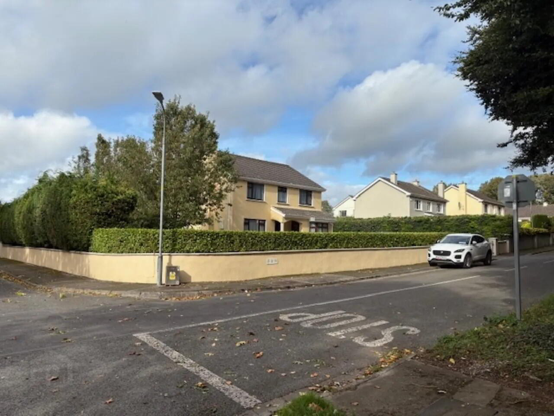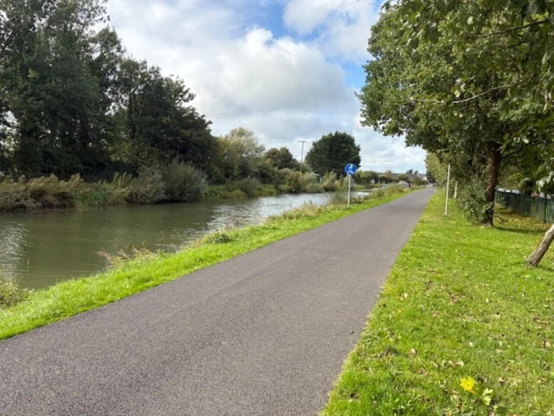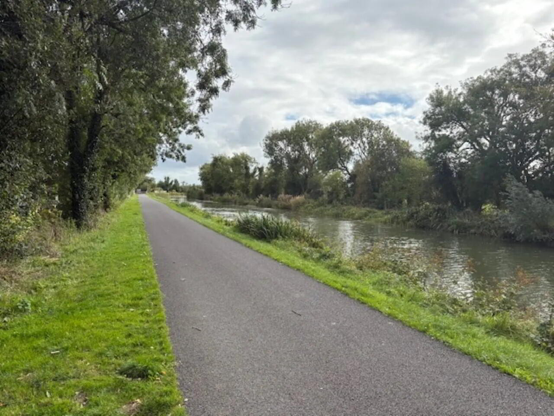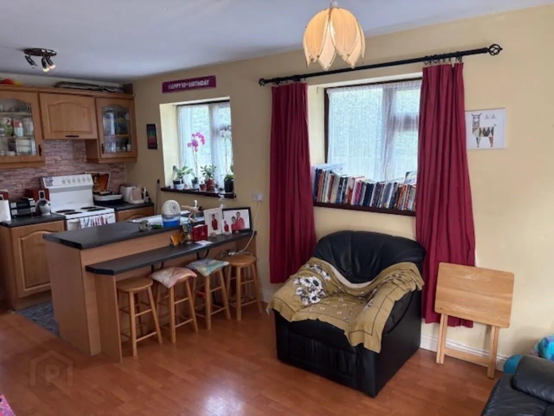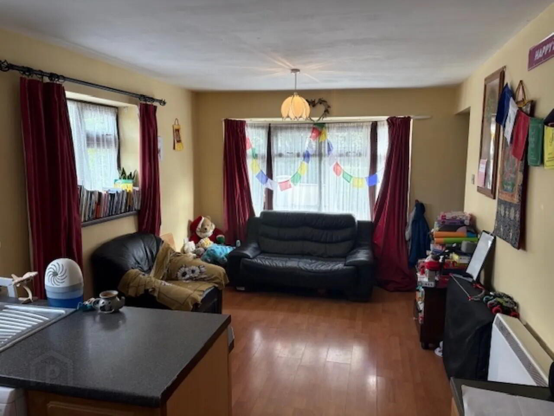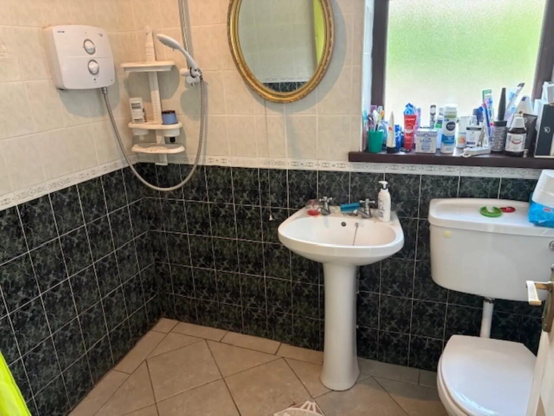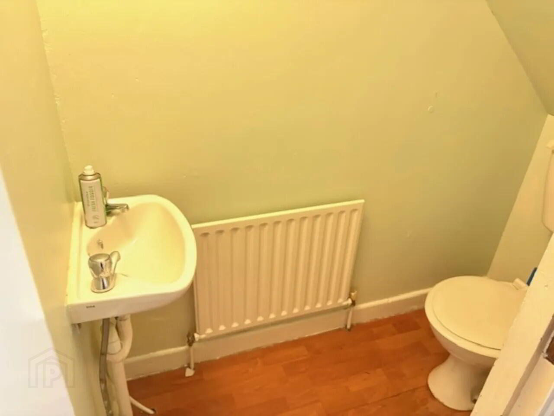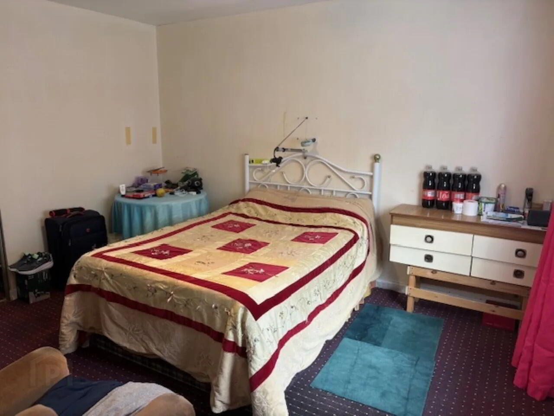58 Blundell Wood,
Edenderry, R45YR61
4 Bed House
Asking Price €365,000
4 Bedrooms
2 Bathrooms
Property Overview
Status
For Sale
Style
House
Bedrooms
4
Bathrooms
2
Property Features
Tenure
Not Provided
Energy Rating

Property Financials
Price
Asking Price €365,000
Stamp Duty
€3,650*²
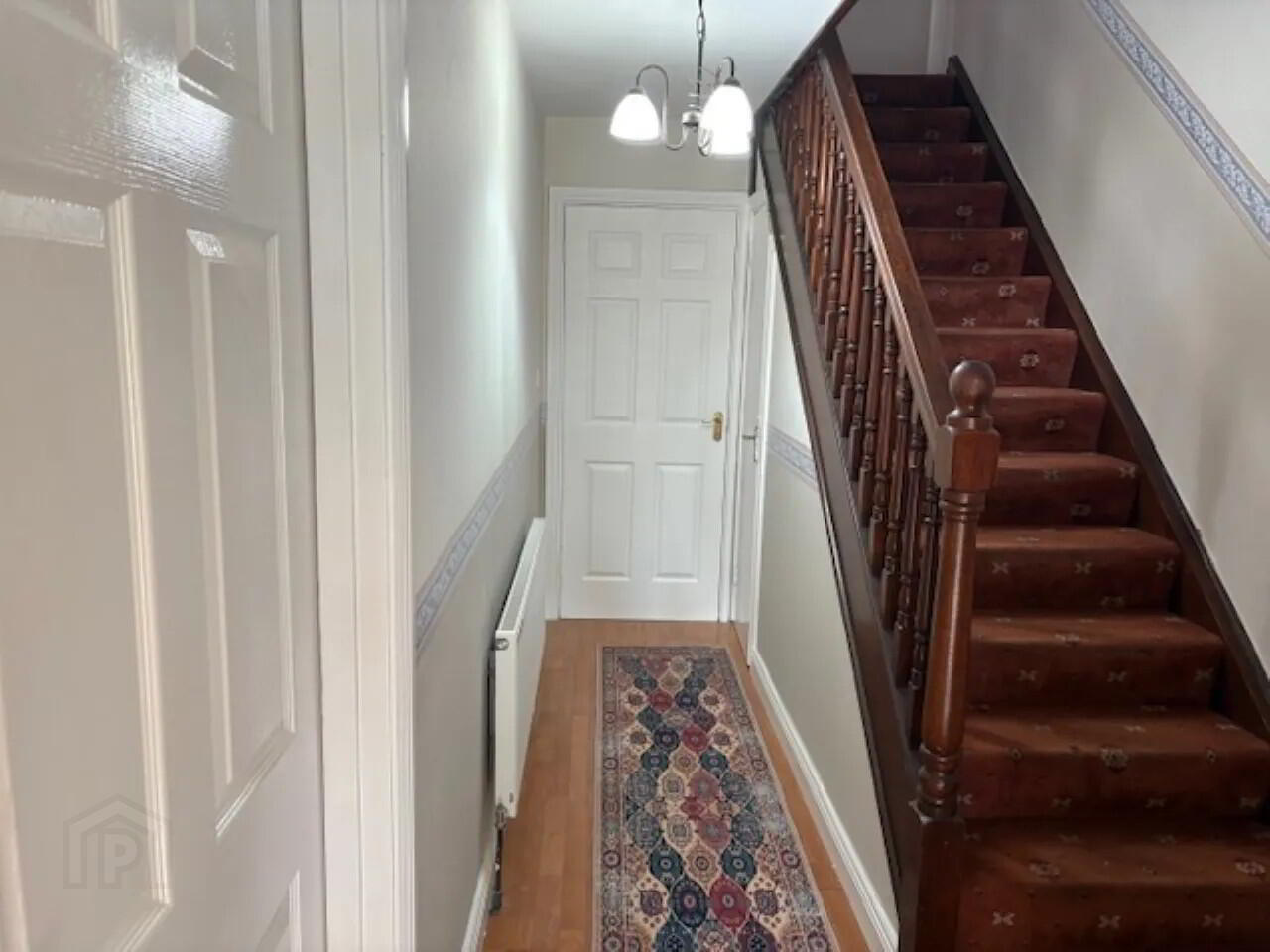
Additional Information
- INCLUSIONS
- All electrical appliances,
- Carpets Curtains
- Light Fittings
- SELF CONTAINED APARTMENT
- Kitchen, Dning Living Area
- Bedroom
- Wetroom
- FEATURES
- Large corner site
- Overlooking Green wooded area.
- Space for expansion, Parking
- Access to Royal Canal walkway
- Close to Blundell Castle grounds
Inside, the main house is a welcoming entrance hall with laminate flooring and guest wc. The sitting room is bright and spacious with hardwood fire surround with tiled insert, laminated flooring, coving. The kitchen is complete with wall & base units, tiled splash back, laminate flooring and rear door exit.
Accommodation is generously proportioned, upstairs, with four large bedrooms, all with mirrored wardrobes. The main family bathroom is fully tiled with a three-piece suite.
The property faces on to a green wooded area which is part of the Blundell Castle demesne. all within a short walk to the well fenced Grand Canal walkway. Easy walking distance of Edenderry town centre, school, shops etc Ent Hall 4.56m x 1.9m Bright spacious area, PVC multi locking Door. Laminated wood affect flooring
Guest WC Understairs WC wit hand basin.Wood affect laminated flooring.
Living Room 4.73m x 3.63m A large spacious bright room with Hardwood fire surround with tiled insert. Laminated flooring, coving. Access door to :-
Kitchen 5.401m x 3.46m Tiled floor with an attractive range of natura wood floor & wall mounted units. Rear exit door
Landing 5.7m x 2.0m a spacious bright area with Attic access, Hot Press.
Bedroom 1 4.0m x 3.44m Front room, with a full range of mirrored sliding door wardrobes.
Bedroom 2. 3.53m x 3.4m Front Room with a full range of mirrored sliding door wardrobes.
Bedroom 3. 3.55m x 3.0m Range of mirrored sliding door wardrobes
Bedroom 4. 3.20m x 3.0m Range of Mirrored sliding door wardrobes
Family Bathroom 2.20m x 1.87m An attractive family bathroom with Wc, Whb & double shower unit with electric shower. storage press.
APARTMENT Own access door.
Living, Dining & Kitchen Area 5.5m x 3.10m a spacious functional area with natural wood affect kitchen units, Breakfast counter. Dining & Living area.
Bedroom 3.0m x 2.7m Fitted bed surround wardrobes & bedside lockers T & G natural wood floor.
Wetroom 2.10m x 1.6m Fully tiled with Wc, Whb & Electric shower.
BER: D2
BER Number: 100382316
Energy Performance Indicator: 268.98 kWh/m²/yr
No description
BER Details
BER Rating: D2
BER No.: 100382316
Energy Performance Indicator: 268.98 kWh/m²/yr

