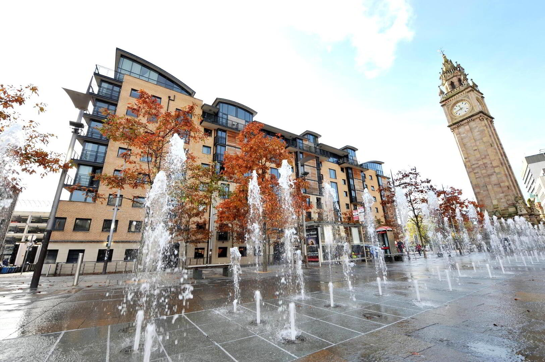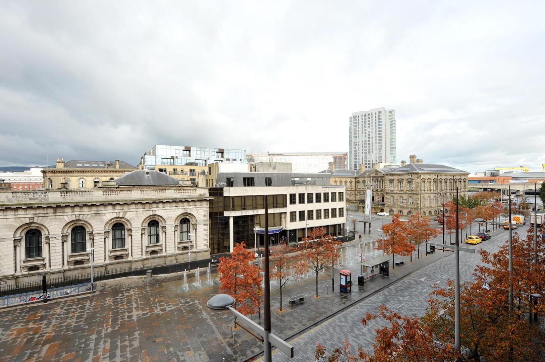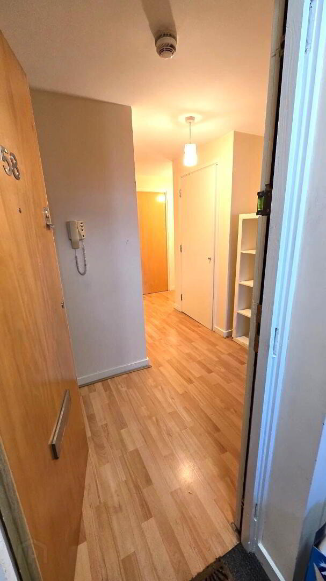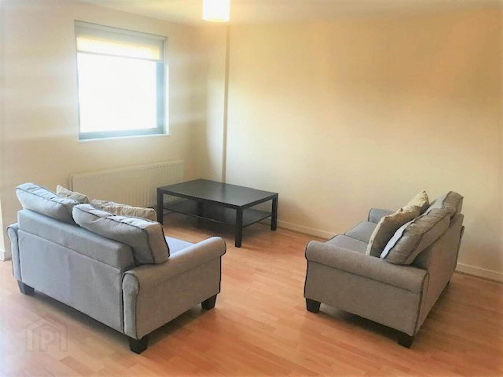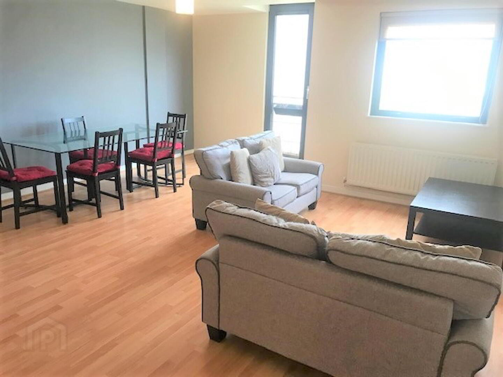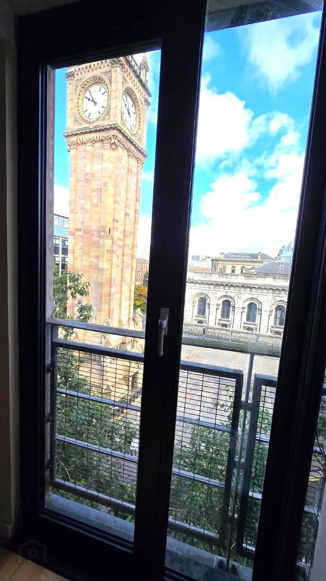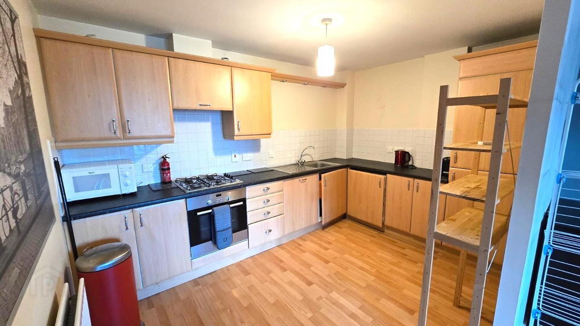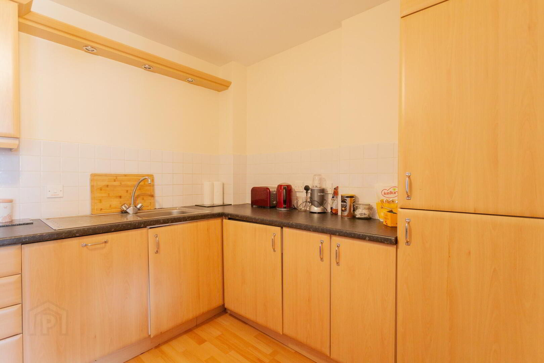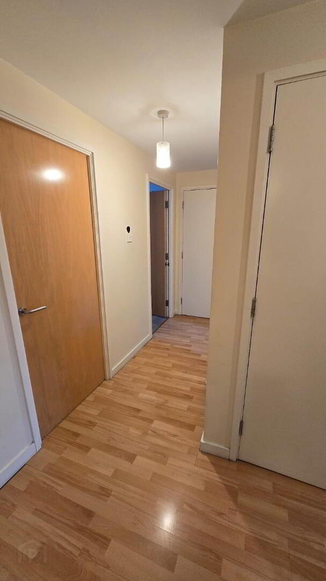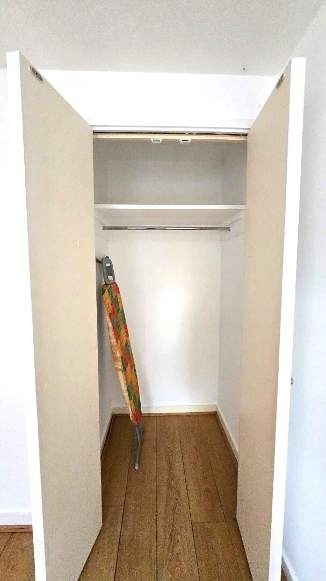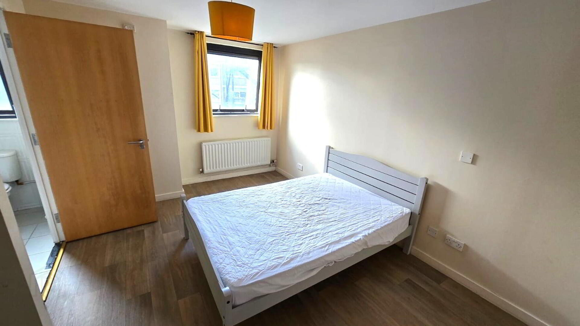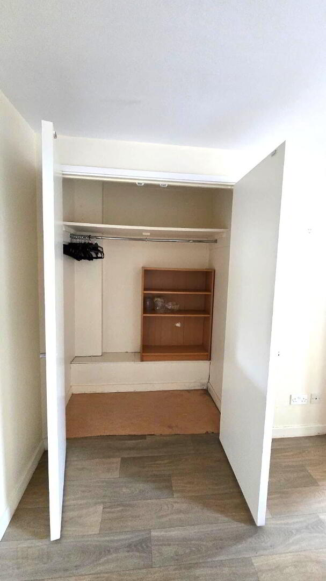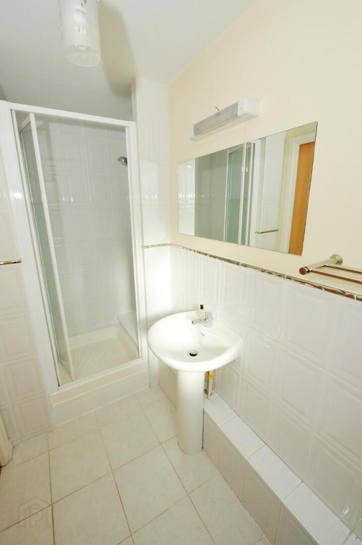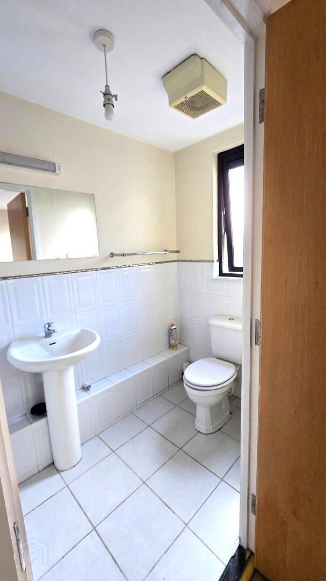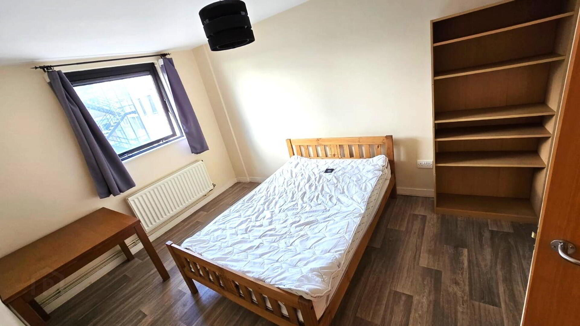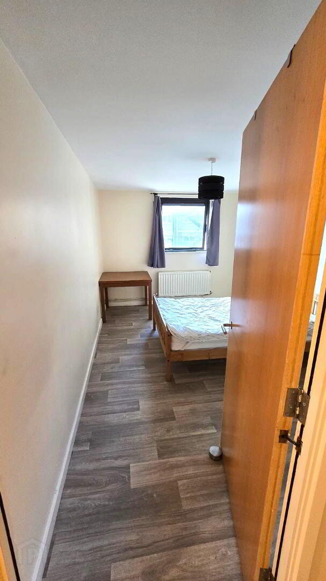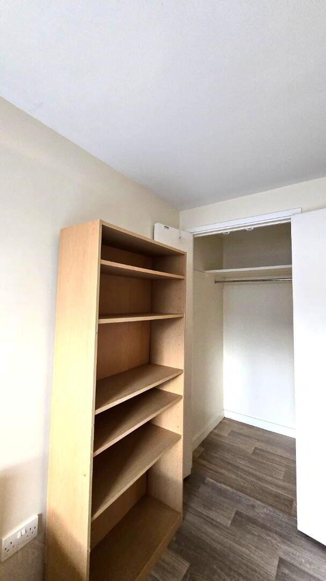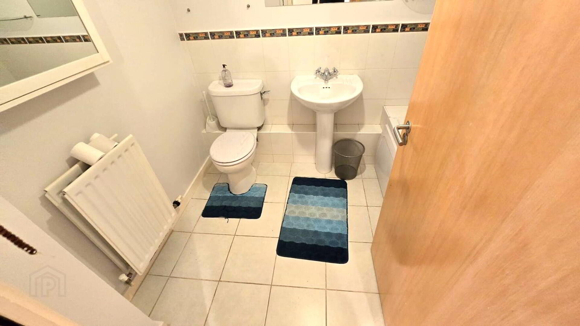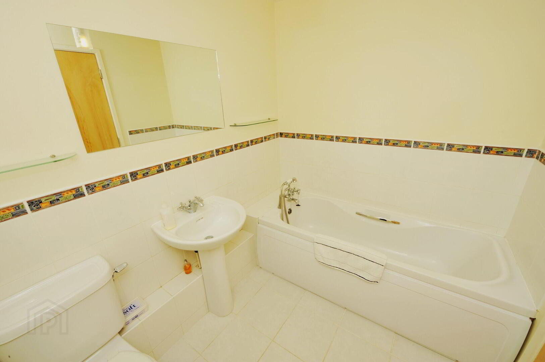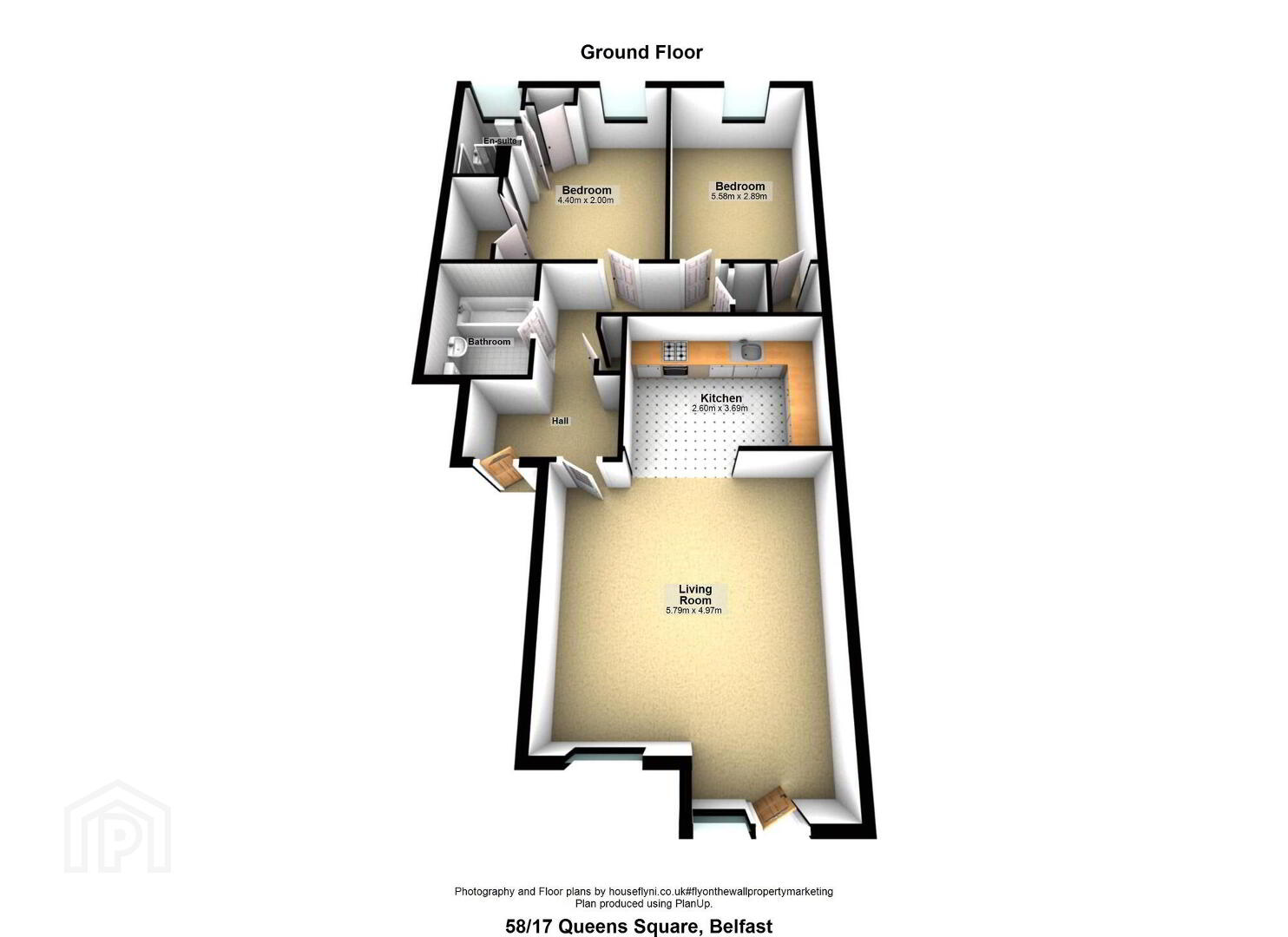58, 17 Queens Square,
Belfast, BT1 3FF
2 Bed Apartment
Offers Around £210,000
2 Bedrooms
2 Bathrooms
1 Reception
Property Overview
Status
For Sale
Style
Apartment
Bedrooms
2
Bathrooms
2
Receptions
1
Property Features
Tenure
Leasehold
Energy Rating
Heating
Gas
Property Financials
Price
Offers Around £210,000
Stamp Duty
Rates
Not Provided*¹
Typical Mortgage
Legal Calculator
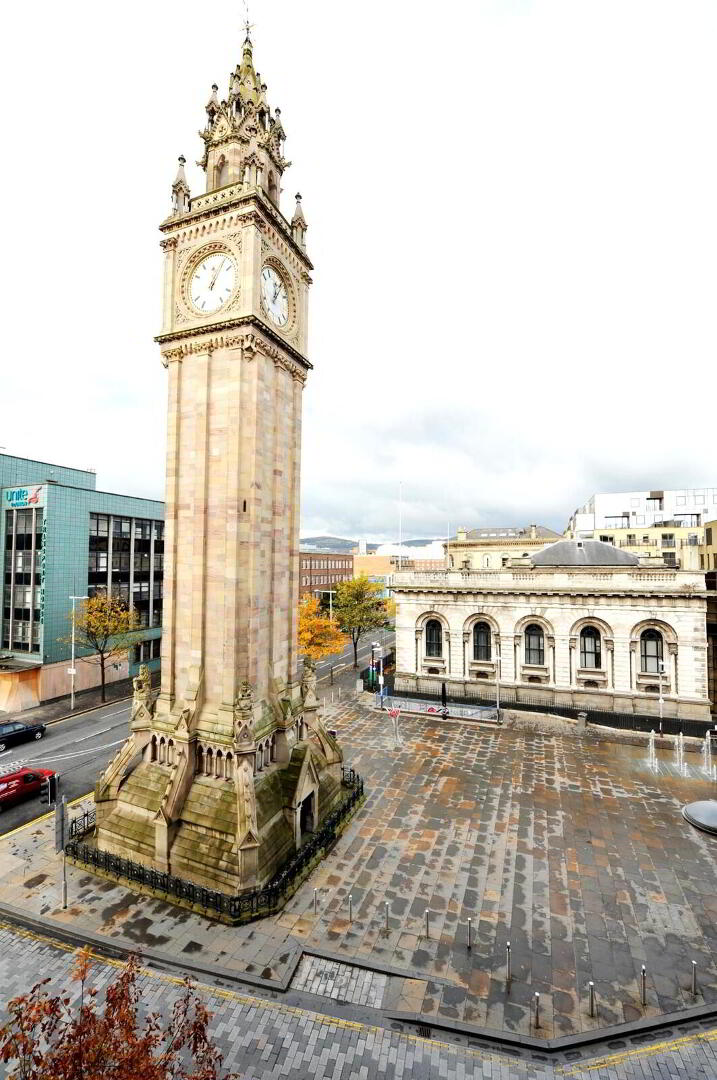
Additional Information
- Superb 5th Floor Apartment
- 2 bedrooms & 2 bathrooms (ensuite shower room)
- Open plan Kitchen, Dining & Lounge
- Lift access from car park & main entrance
- Spacious double built-in wardrobes ni each bedroom
- 2x storage rooms in the hall
- Double glazed windows
Apartment 15, 17 Queens Square, Belfast – For Sale
2 Bedrooms | 2 Bathrooms | Private Parking | 5th Floor City Centre Apartment 85sqm
We are pleased to offer for sale this well-presented and recently decorated two-bedroom, two-bathroom furnished apartment in the popular Queens Square development, right in the heart of Belfast City Centre.
This bright 5th floor apartment offers modern living with flexible space, secure underground parking, and excellent access to Belfast’s retail, business and transport links.
Key Features:
Excellent 2 bed / 2 bath apartment in Queens Square development
Spacious open-plan lounge / dining with city views
Modern shaker-style fitted kitchen with integrated appliances included
Two double bedrooms, both with built-in wardrobes
Master bedroom with en-suite shower room
Main bathroom with bath and shower attachment
In good decorative order
Gas central heating
Lift and stair access within communal hallway
Private underground car parking space
Prime City Centre location with access to shops, offices, and major arterial routes
Accommodation:
Entrance Hall with storage
Lounge / Dining Area – open plan, bright and spacious
Kitchen – modern units with appliances
Bedroom 1 – double, en-suite shower room, built-in wardrobe
Bedroom 2 – double, built-in wardrobe
Bathroom – bath, shower attachment, WC & wash hand basin
This apartment will appeal to professionals, downsizers, and investors alike.
Viewing is highly recommended to appreciate the space, comfort and convenience on offer.
- LIVING ROOM
- 5.79m x 4.97m (19' 0" x 16' 4")
- KITCHEN
- 2.6m x 3.69m (8' 6" x 12' 1")
- BEDROOM 1
- 4.4m x 2.m (14' 5" x 6' 7")
- BEDROOM 2
- 5.58m x 2.89m (18' 4" x 9' 6")
Directions
From Victoria Street turn right at Albert Clock
Main entrance is 1st door on right

