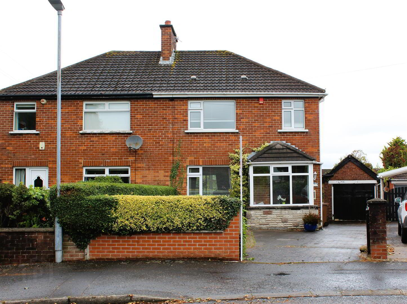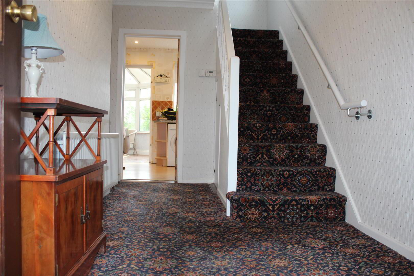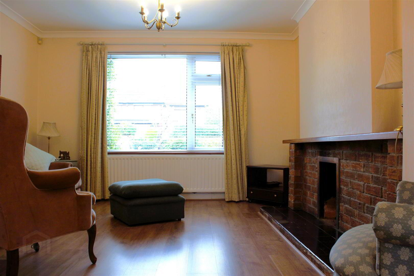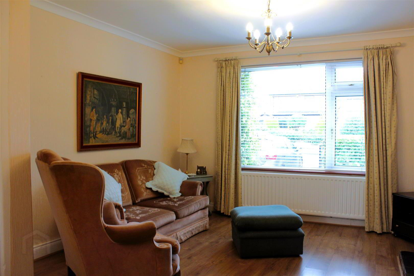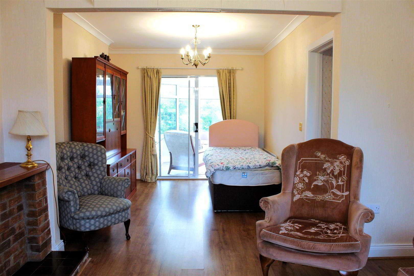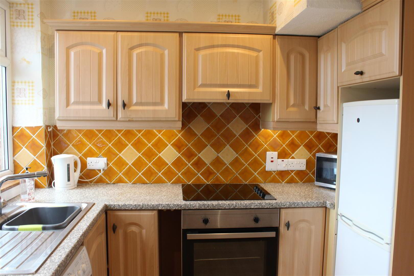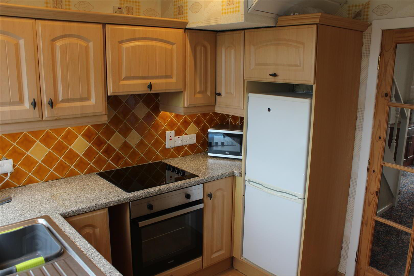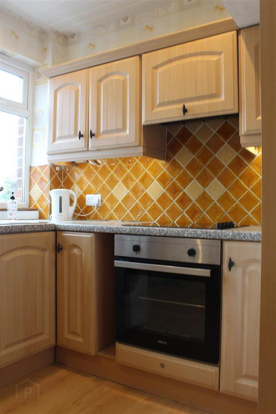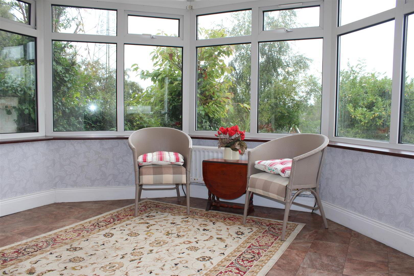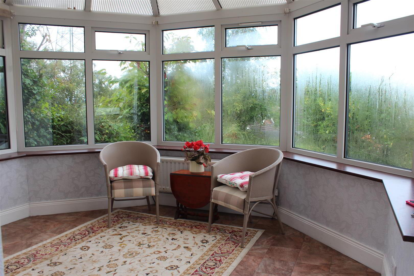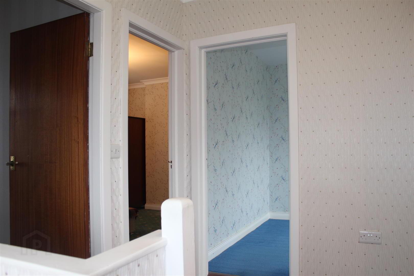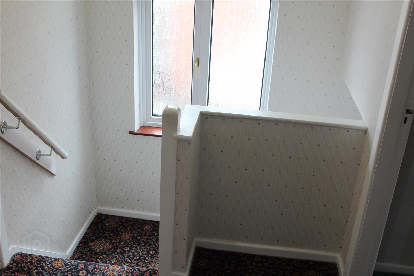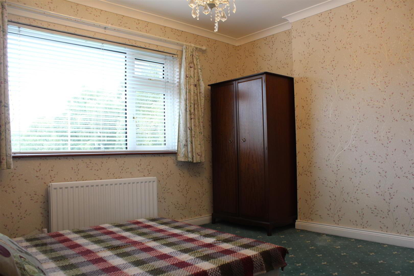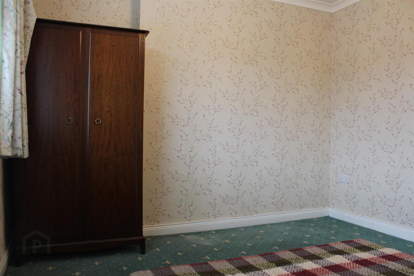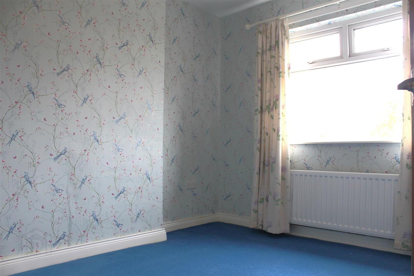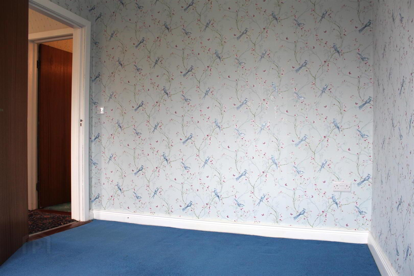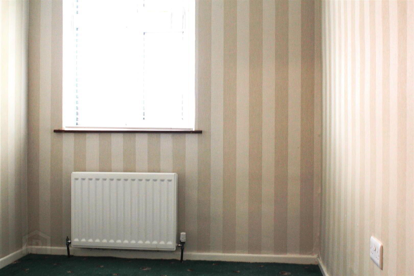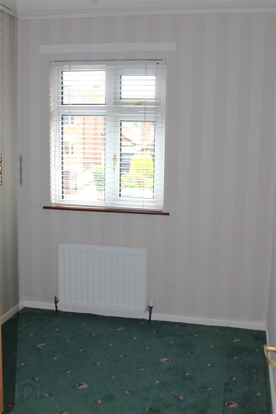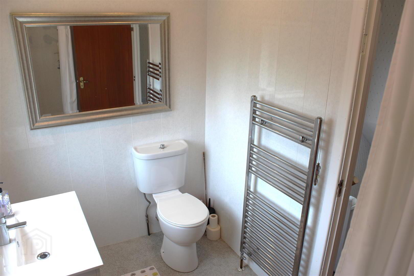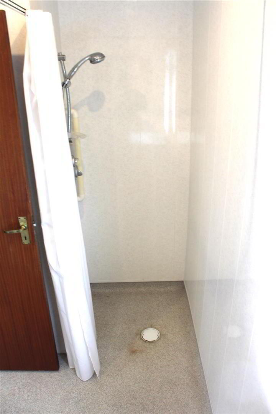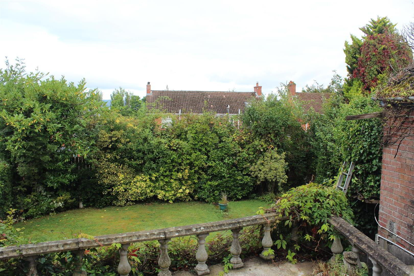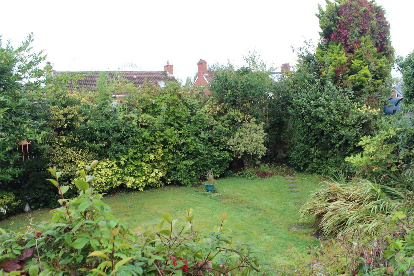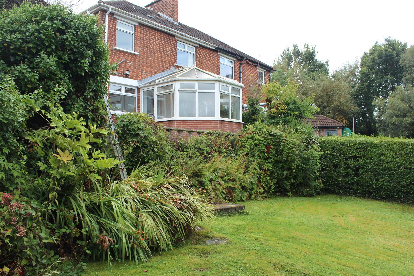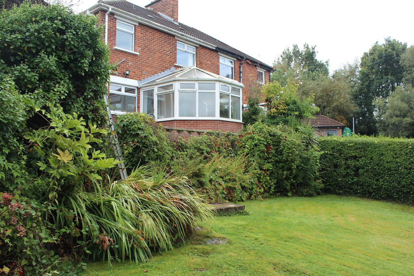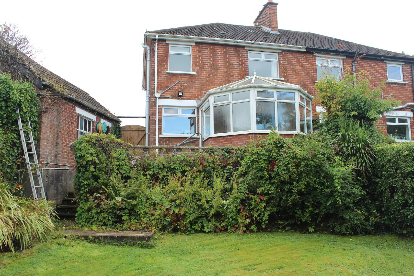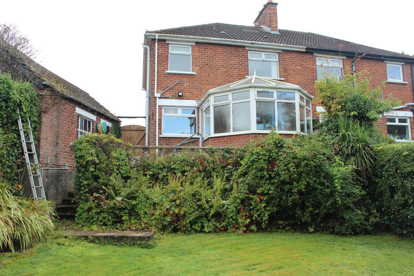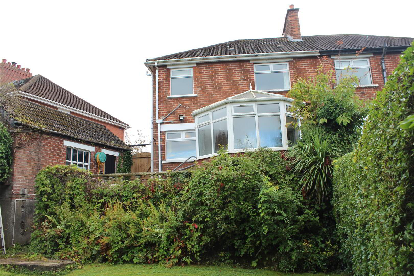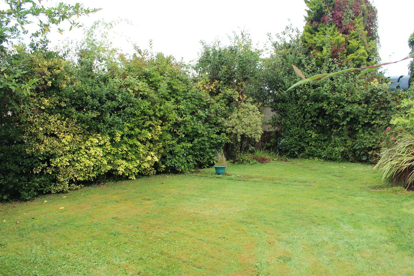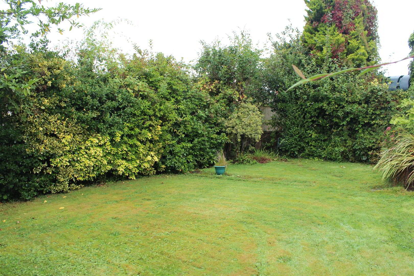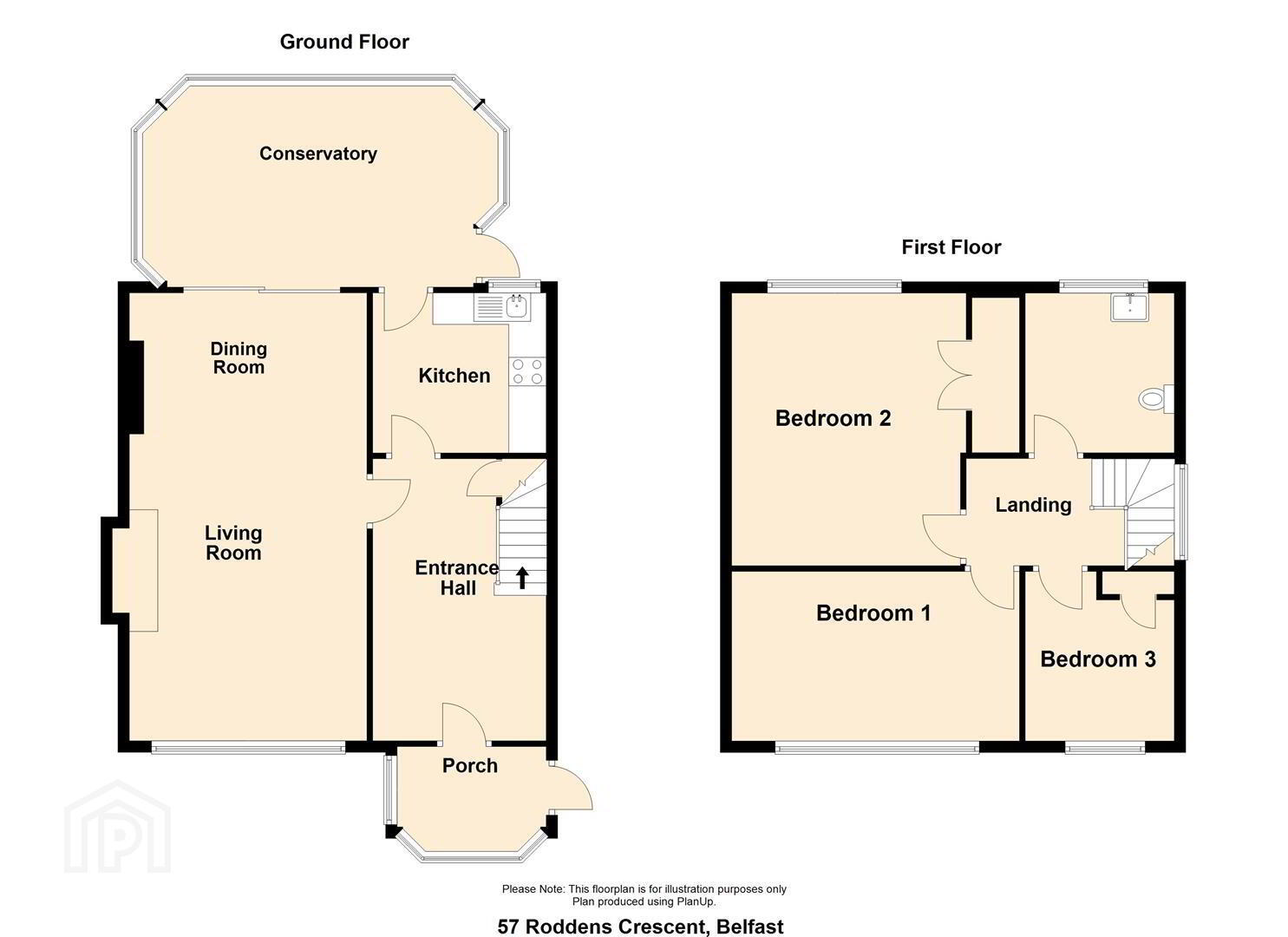57 Roddens Crescent,
Belfast, BT5 7JN
3 Bed Semi-detached House
Offers Over £195,000
3 Bedrooms
1 Bathroom
1 Reception
Property Overview
Status
For Sale
Style
Semi-detached House
Bedrooms
3
Bathrooms
1
Receptions
1
Property Features
Tenure
Leasehold
Energy Rating
Broadband Speed
*³
Property Financials
Price
Offers Over £195,000
Stamp Duty
Rates
£1,247.09 pa*¹
Typical Mortgage
Legal Calculator
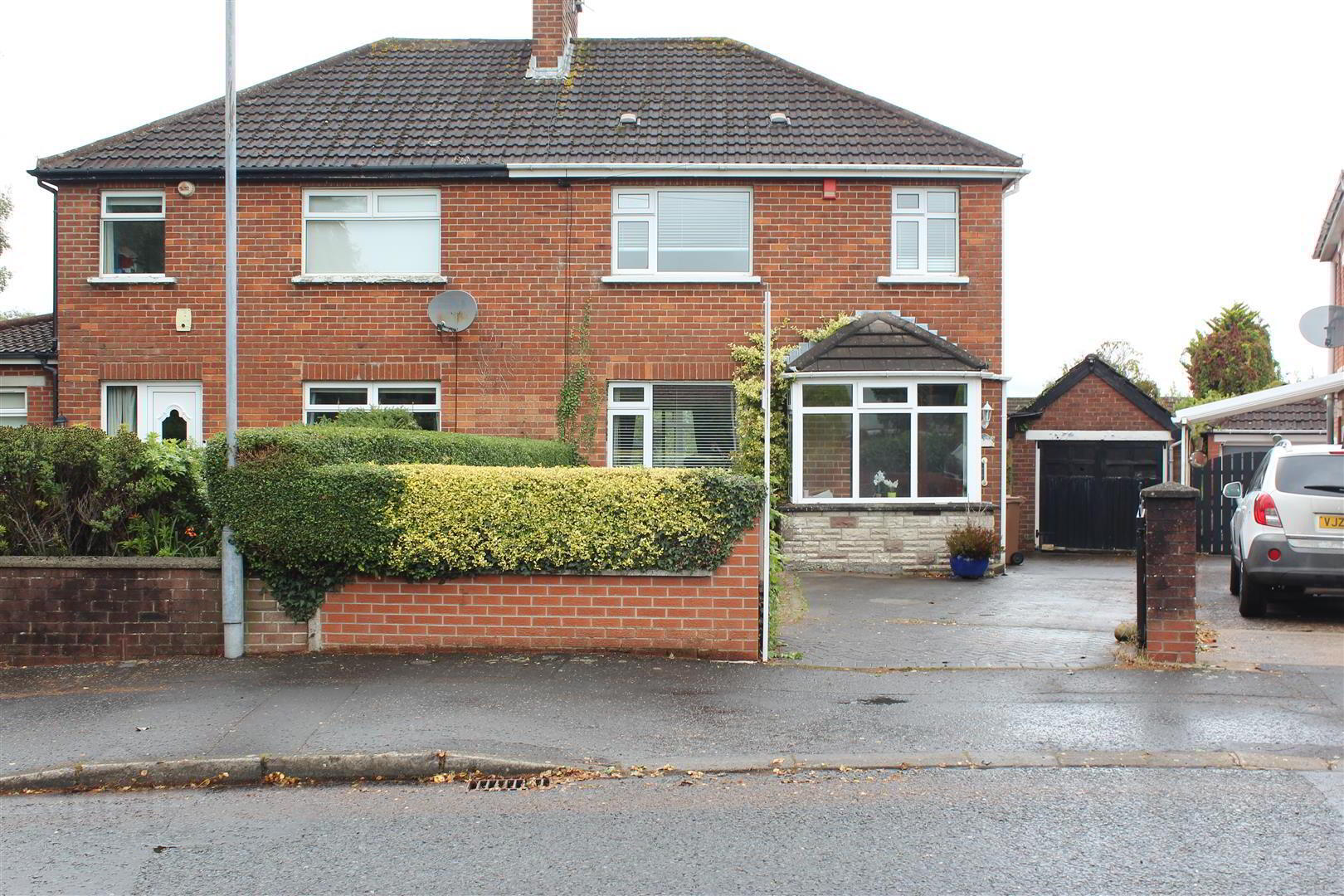
Additional Information
- Attractive three bed semi dethatched property
- Spacious living dining room with open fire and access to conservatory
- Separated kitchen with a excellent storage and integrated appliances
- A bright south facing conservatory with access to a large south facing garden and detached garage
- Three excellent bedrooms, two with storage cupboards
- Walk in shower suite
- Full re-wire approx 7 years ago and oil fired heating
- Detached garage along with ample off street parking for two cars
- Ideal home for a young family or first time buyer
- Priced for modernisation - sold as seen
HMK Property is delighted to introduce No.57 Rodden's Crescent to the sales market. This attractive red brick property consists of a bright porch with tiled floor leading into a welcoming entrance hall with storage cupboard under stairs, a large open plan living/dining room with laminate flooring, cornice ceiling and exposed red brick (open) fire-place with sliding doors leading to a large south facing conservatory. The conservatory is a great space which could easily be turned into a kids playroom/teenage den or another reception room with direct access onto the South facing garden. There is a small, compact kitchen with integrated appliances, including a Beko electric hob, and single oven and recess spotlights. On the first floor there are three excellent bedrooms, all with original features and two with built in storage cupboards, there's also a separate shower room with low flush W/C, sink with storage, walk in shower and heated towel rail. To the front of the property there is a paved driveway for up to two cars along with ample on street parking. At the rear of No.57 there is a large south facing garden with patio area and access to a detached garage, ideal for additional storage. Rodden's Crescent will make a wonderful family home, and will attract a wide range of potential purchasers. To arrange a viewing contact HMK Property today on 02890397712.
- PORCH
- Leading to front door...
- ENTRANCE HALL 3.11m x 4.41m (10'2" x 14'5")
- A bright entrance hall with skirting boards, cornice ceiling, and storage under stairs.
- LIVING ROOM 7.01m x 3.83m (22'11" x 12'6")
- A spacious open plan living/dining room, with laminate wood flooring, skirting boards and an attractive exposed brick open fireplace, a large uPVC window floods the room with natural light, cornice ceiling, and sliding doors leading you into the conservatory.
- CONSERVATORY 3.76m 3.26m (12'4" 10'8")
- There is a large south facing conservatory overlooking a large mature garden with direct access to the patio and garage.
- KITCHEN 3.03m x 2.64m (9'11" x 8'7")
- The kitchen has an excellent range of storage with high and low level units, he walls are partially tiled and wallpapered with recess lighting integrated appliance's to include a Beko electric hob and separate oven, room for free standing fridge freezer and plumbed for washing machine.
- FIRST FLOOR
- Landing leading to...
- SHOWER ROOM 3.00m x 1.81m (9'10" x 5'11")
- A compact shower room with recess spotlights, panelled walls, chrome towel rail, low flush W/C, and ceramic sink with built in storage underneath, a walk in electric shower with extractor fan.
- MASTER BEDROOM 3.86m x 3.48m (12'7" x 11'5")
- A spacious master bedroom, with a large uPVC window overlooking the front of the property, skirting boards and cornice ceiling.
- BEDROOOM 2 3.58m x 2.91m (11'8" x 9'6")
- A large second bedroom overlooking the rear of the property, skirting boards and a built in storage cupboard
- BEDROOM 3 3.36m x 2.11m (11'0" x 6'11")
- OUTSIDE
- To the front of the property there is a large driveway with parking for two cars, along with ample on street parking. To the rear of the house there is a substantial south facing, with a lovely patio area, mature shrubs, and access to the detached garage.
- GARAGE
- A detached garage with electric.


