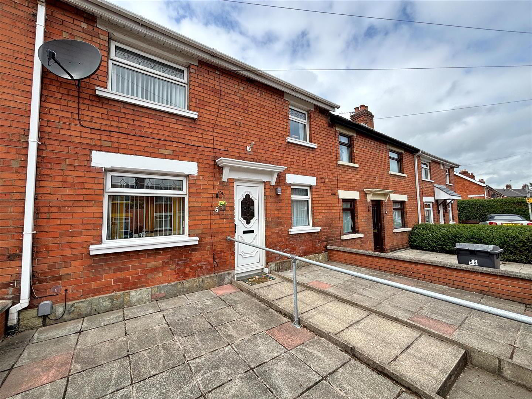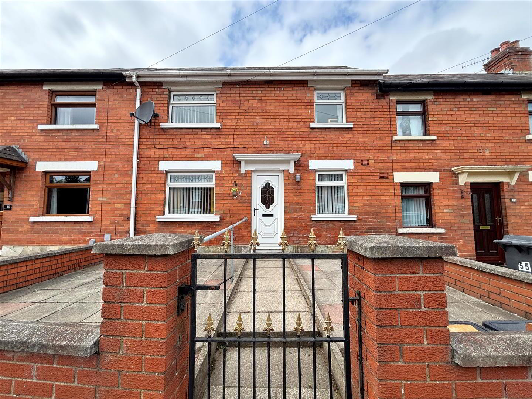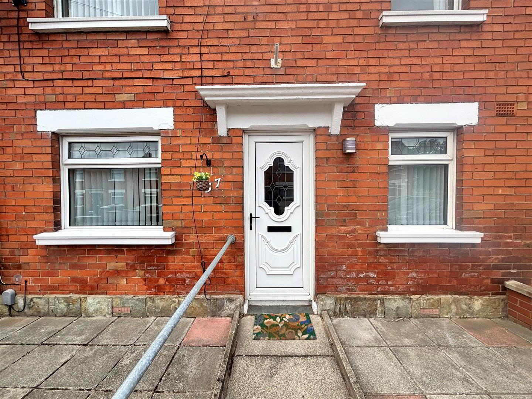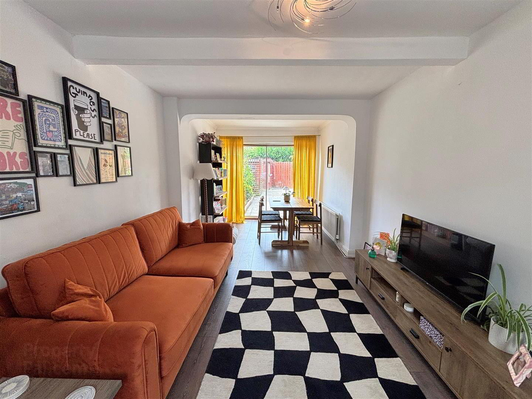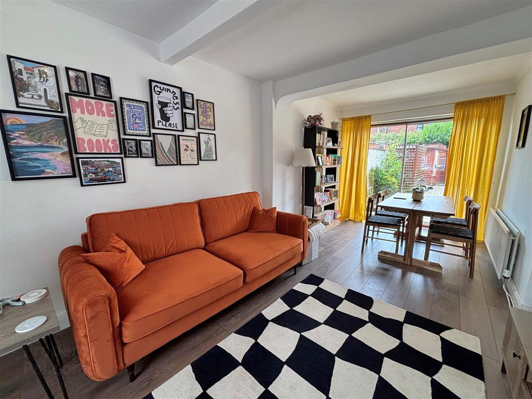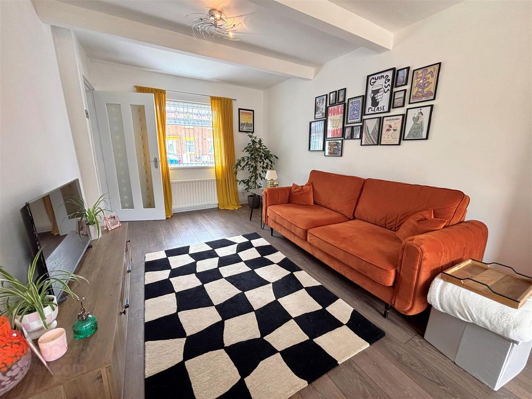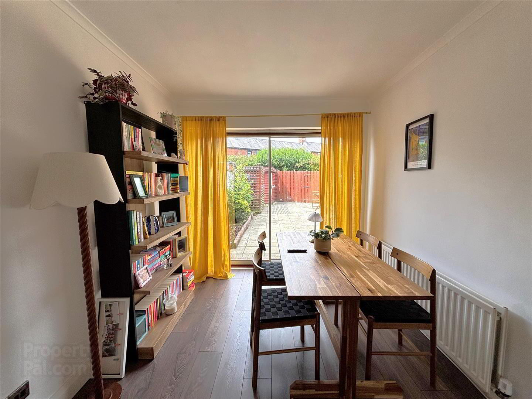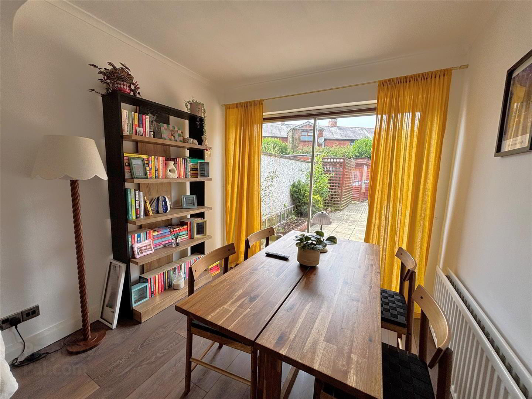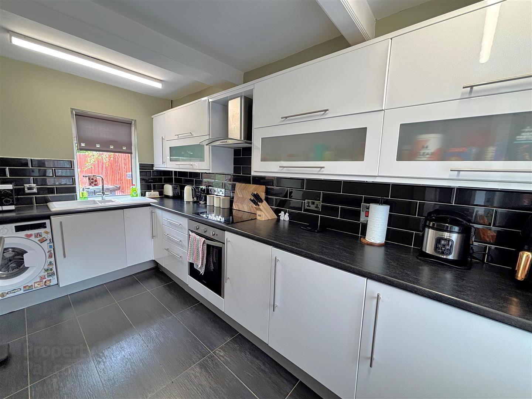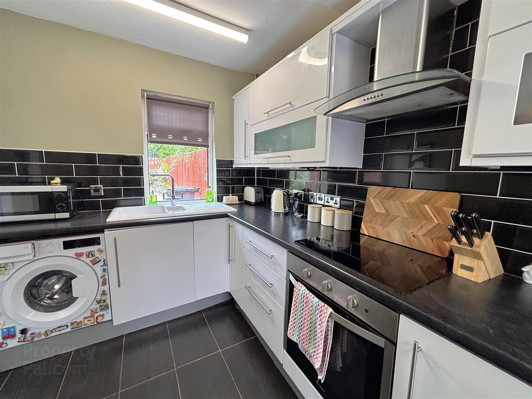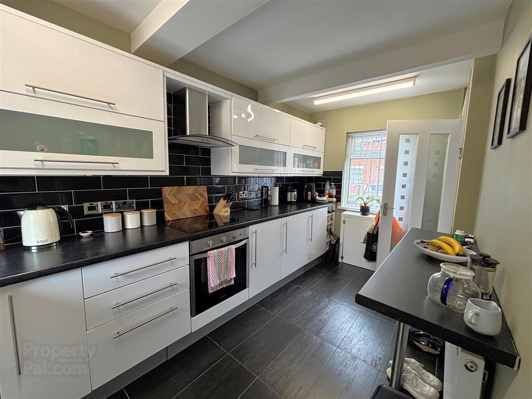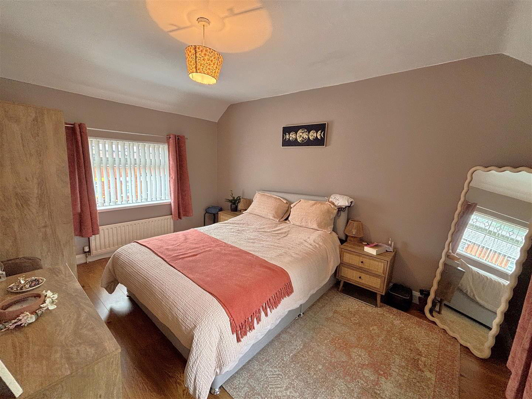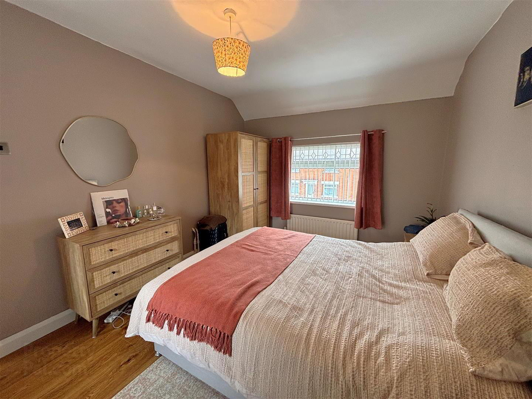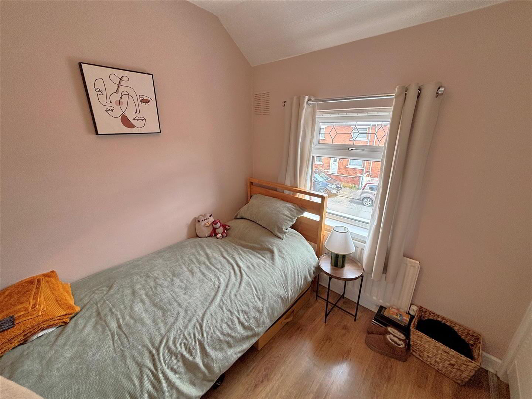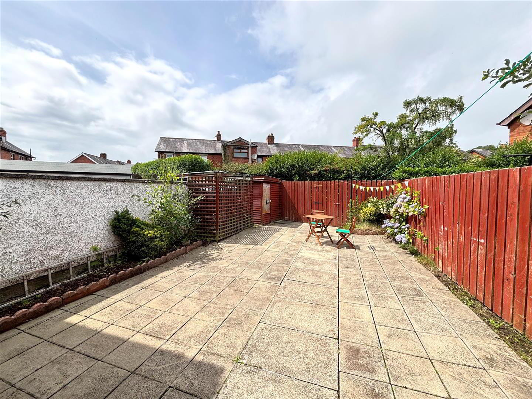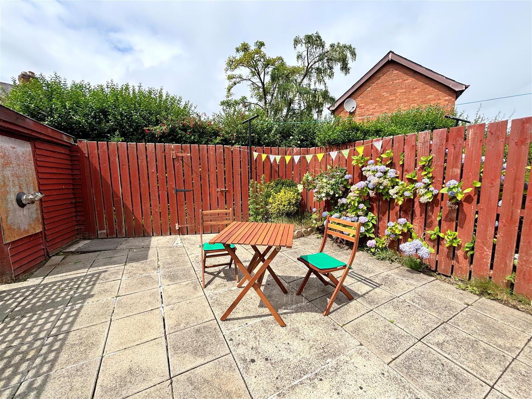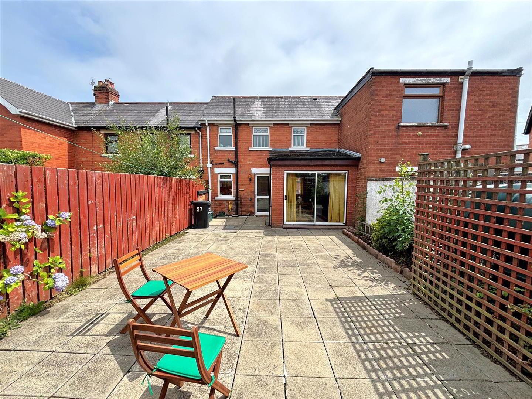57 Premier Drive,
Belfast, BT15 3LY
2 Bed Terrace House
Sale agreed
2 Bedrooms
1 Bathroom
1 Reception
Property Overview
Status
Sale Agreed
Style
Terrace House
Bedrooms
2
Bathrooms
1
Receptions
1
Property Features
Tenure
Freehold
Energy Rating
Heating
Oil
Broadband
*³
Property Financials
Price
Last listed at Offers Over £115,000
Rates
£479.65 pa*¹
Property Engagement
Views Last 7 Days
77
Views Last 30 Days
601
Views All Time
5,611
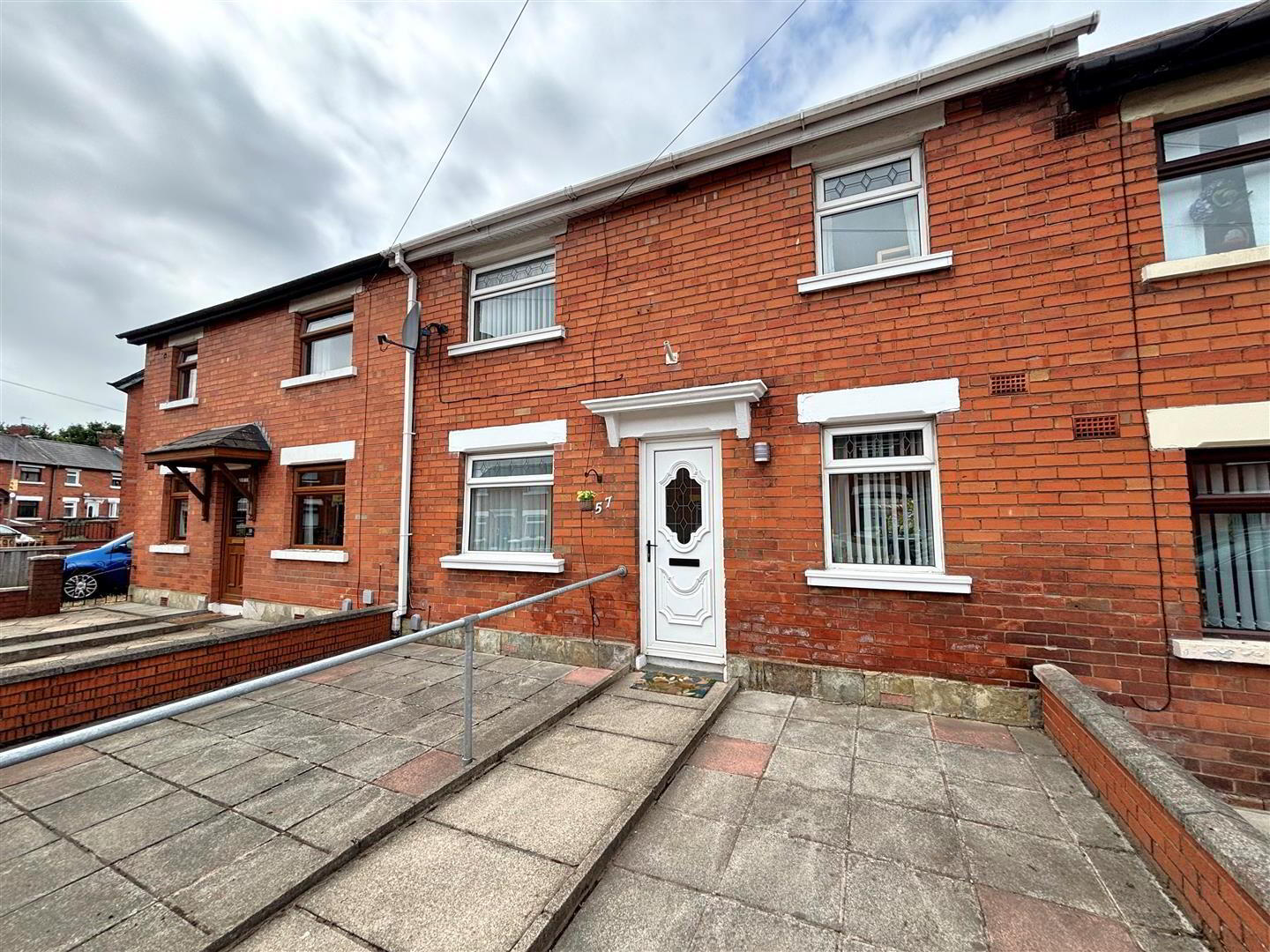
Additional Information
- Extended Red Brick Town Terrace
- 2 Bedrooms Extended Lounge
- Dining Area With Patio Doors
- Oil Fired Central Heating
- Upvc Double Glazed Windows
- Classic White Bathroom
- Pvc Fascia And Eaves
- Private Hard Landscaped Gardens
- Most Popular Location
- Short Commute To The City
A Stunning extended red brick town house offering spacious and flexible accommodation ideally suited to the demanding lifestyle of the first time buyer or professional couple. The superbly presented accommodation comprises 2 bedrooms, 1+ reception rooms with extended lounge with patio doors to garden, luxury fitted kitchen incorporating built-in oven and hob and classic white bathroom suite. The property further benefits from uPvc double glazed windows, oil fired central heating, extensive range of built-in robes to bedroom one, Pvc fascia and eaves, replacement rain water goods, low outgoings and has undergone a programme of improvement works over past years creating a contemporary home throughout. Superbly presented and extended offering stylish and hassle free living - Early Viewing is highly recommended.
- Entrance Hall
- Upvc double glazed entrance door.
- Extended Lounge 6.50 x 3.02 (21'3" x 9'10")
- Panelled radiator
- Dining Area
- Double glazed sliding patio doors to garden.
- Kitchen 4.15 x 3.14 (13'7" x 10'3")
- Bowl and a half single drainer white sink unit, extensive range of high and low level units, formica worktop, built-in under oven and ceramic hob, stainless steel canopy extractor fan, plumbed for a washing machine, fridge/freezer space, breakfast bar, partly tiled walls, ceramic tiled floor panelled radiator, Upvc double glazed rear door
- First Floor
- Bedroom 4.15 x 3.01 (13'7" x 9'10")
- Full range of built-in wardrobes, wood laminate floor, 2 panelled radiators
- Bedroom 2.42 x 2.20 (7'11" x 7'2")
- Built-in storage, hot-press, wood laminate floor, panelled radiator.
- Bathroom
- Modern white suite comprising panelled bath, shower screen electric shower, pedestal wash hand basin, low flush wc, fully tiled walls, ceramic tiled floor, panelled radiator.
- Outside
- Hard landscaped gardens front and extensive rear in patio areas, boiler house, oil fired central heating boiler, oil tank. Outside tap and light.


