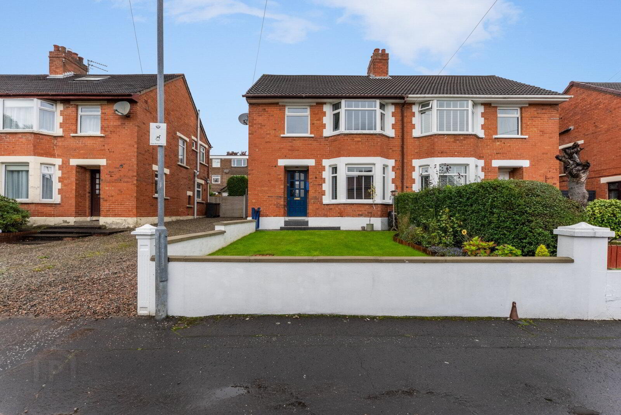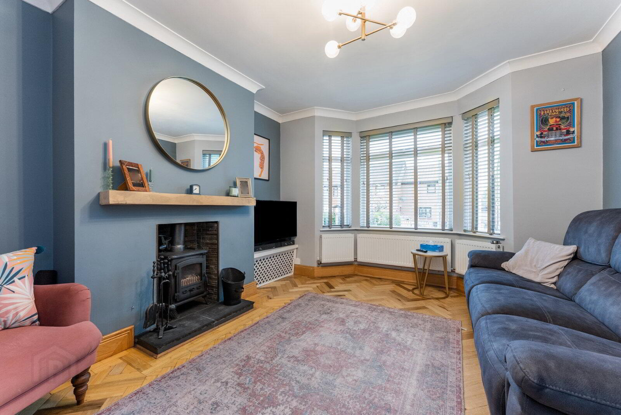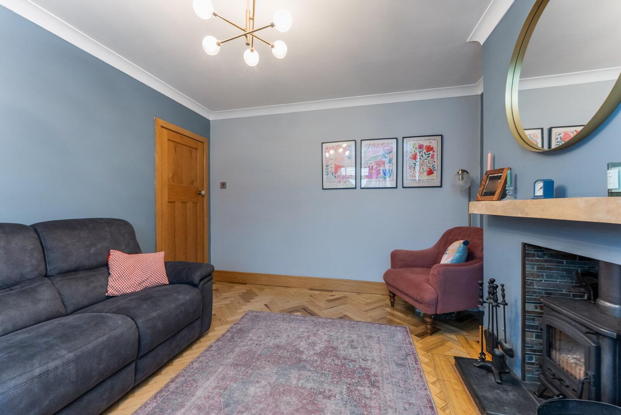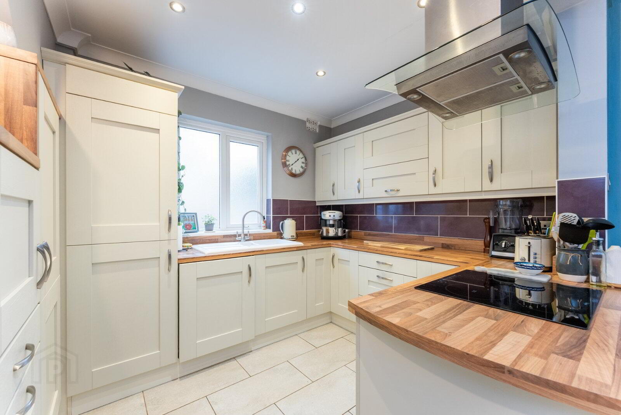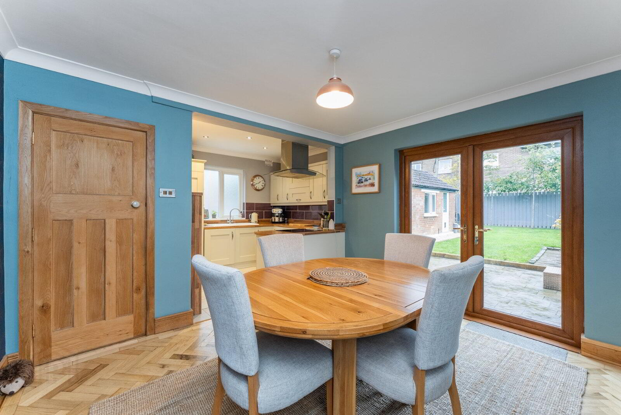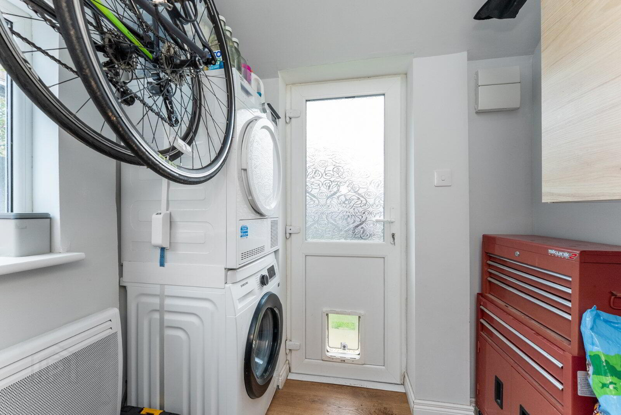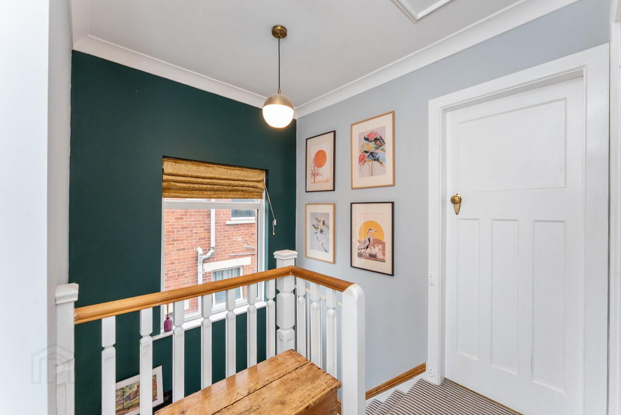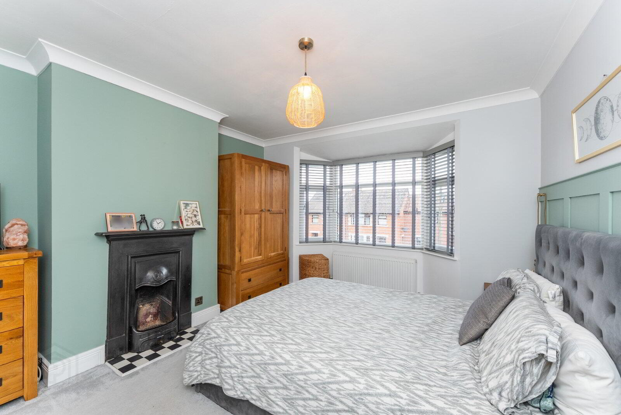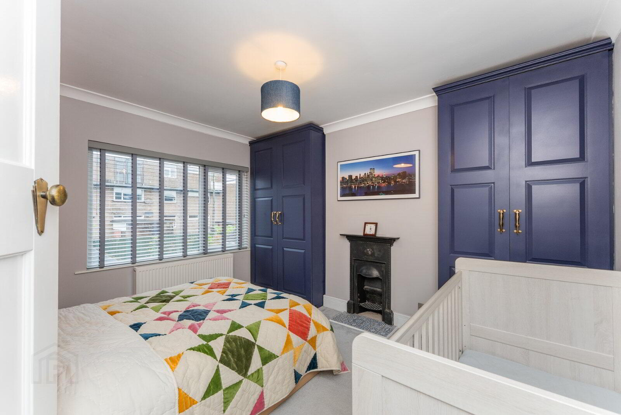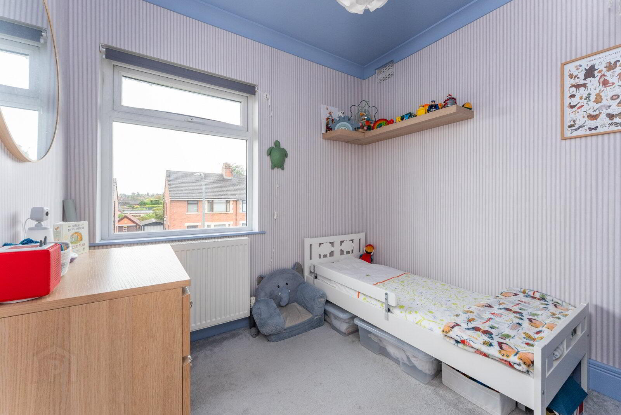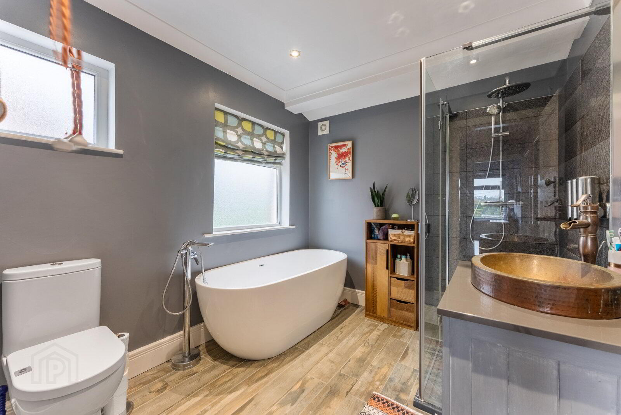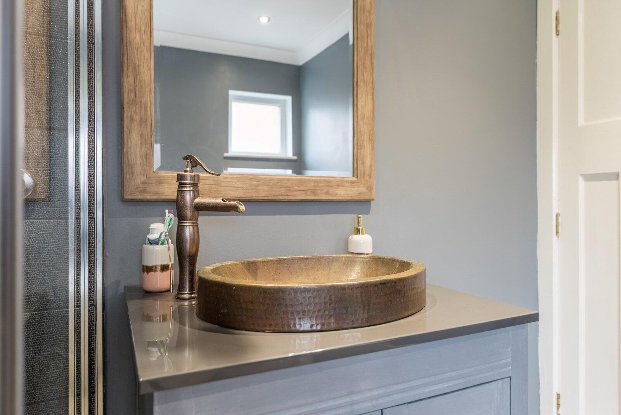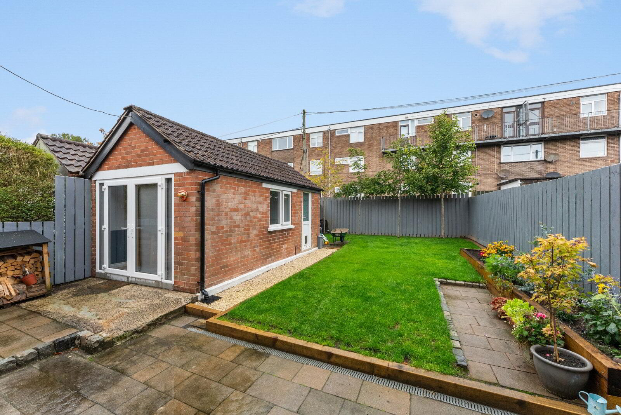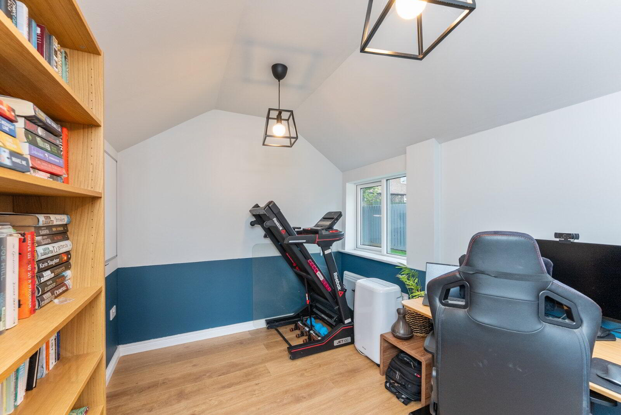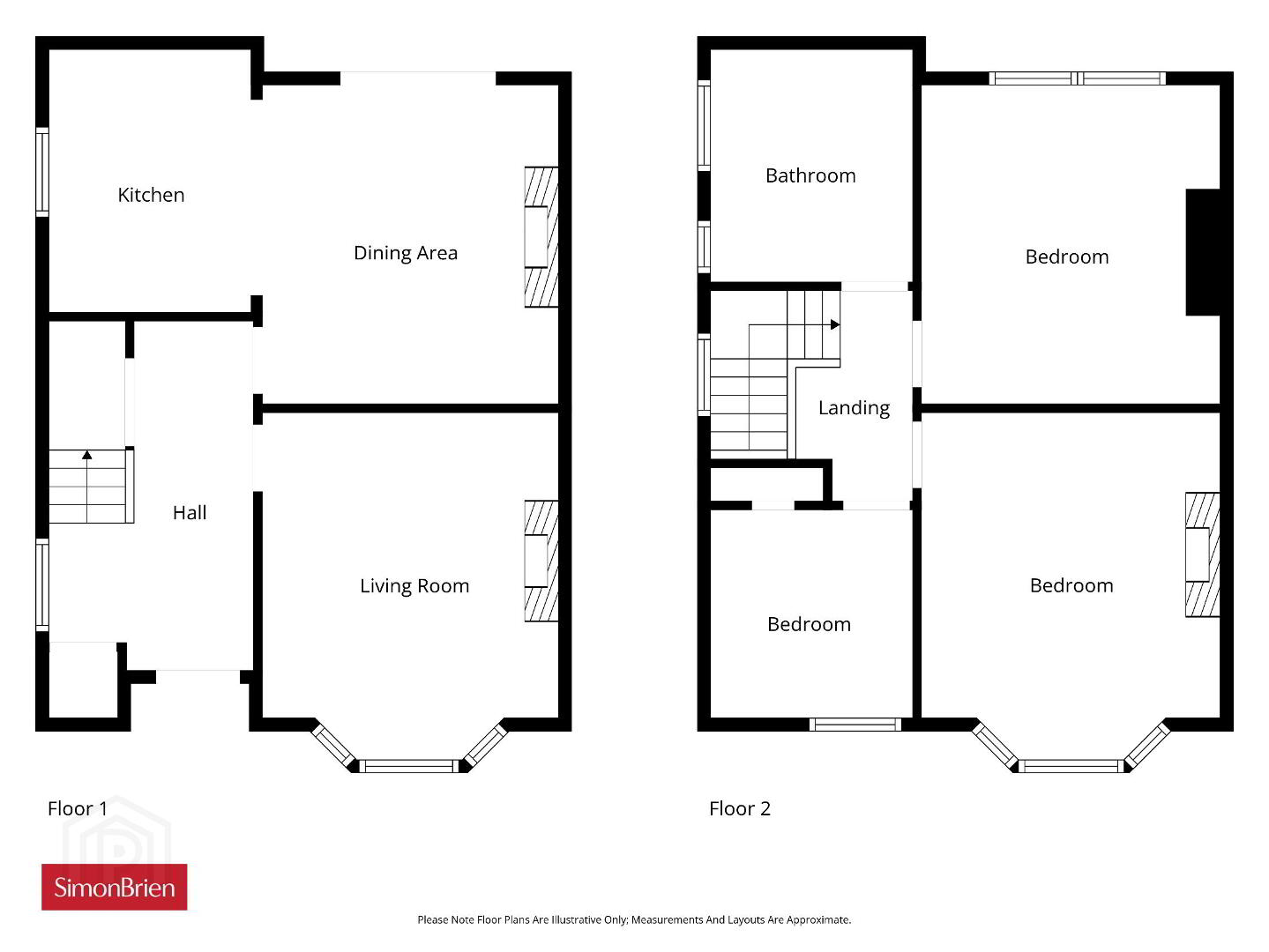57 Orpen Road,
Belfast, BT10 0BQ
3 Bed Semi-detached House
Offers Over £305,000
3 Bedrooms
Property Overview
Status
For Sale
Style
Semi-detached House
Bedrooms
3
Property Features
Tenure
Not Provided
Energy Rating
Heating
Gas
Broadband Speed
*³
Property Financials
Price
Offers Over £305,000
Stamp Duty
Rates
£1,534.88 pa*¹
Typical Mortgage
Legal Calculator
In partnership with Millar McCall Wylie
Property Engagement
Views All Time
1,318
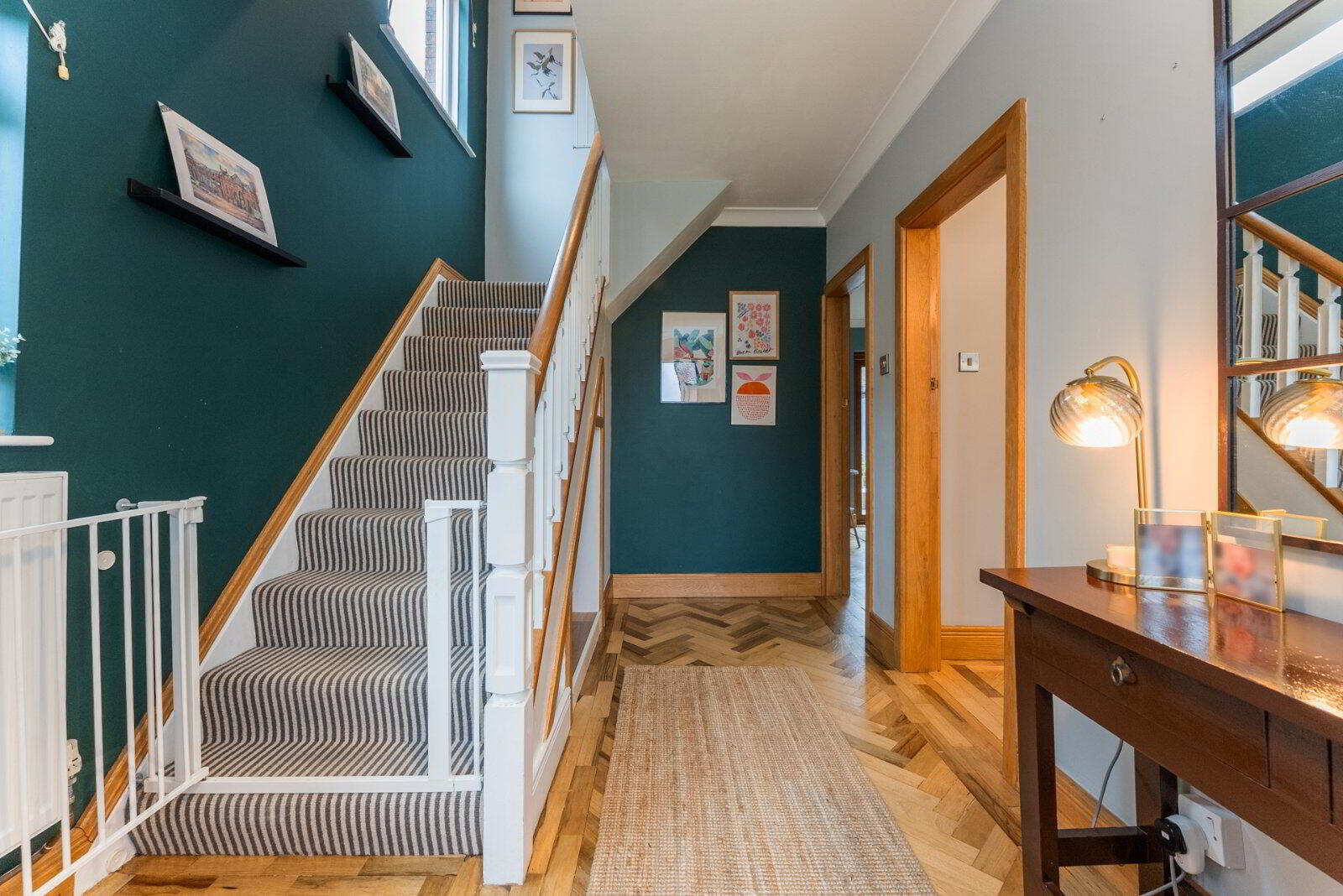
Additional Information
- Superb Semi-Detached Home In Quiet Cul de Sac
- Well Designed With A Mix Of Period & Contemporary Features & Recently Renovated
- Living Room With Wood Burning Stove & Bay Window
- Modern Fitted Kitchen/Living/Dining Room Overlooking Rear Garden
- Three Well Proportioned Bedrooms
- Luxury Bathroom
- Gas Fired Central Heating, Double Glazing
- Partly Floored Roofspace
- Private Landscaped Garden With Patio Area & Lawns To Rear
- Driveway Parking To Front & Detached Home Office With Power & Light & Utility Room & Outside Power Sockets
- Suited To The Professional Couple Or Young Family Alike
- Entrance Hall
- Glazed front door, cloakroom, under stair recess, Parquet flooring, cornicing
- Living Room
- Bay window, Parquet flooring, wood burning stove with tiled hearth and sleeper mantle, cornicing
- Kitchen open to Dining/Family Area
- 6.17m x 3.89m (20'3" x 12'9")
Kitchen: Excellent range of high and low level units with chrome handles, excellent larder space, wood effect work surfaces, sink unit with chrome mixer tap, integrated Hotpoint oven and four ring induction hob with stainless steel extractor fan with glass canopy over, integrated fridge freezer, concealed space for microwave, partly tiled walls, tiled floor. Dining / Family area: Parquet flooring, feature open fire with tiled hearth and sleeper mantle, cornicing, double doors to rear garden - First Floor Landing
- Roof space access, cornicing
- Bedroom 1
- 4.04m x 3.45m (13'3" x 11'4")
Bay window, feature fireplace with tiled hearth, cornicing - Bedroom 2
- 3.73m x 3.1m (12'3" x 10'2")
Built in robes, feature fireplace with tiled hearth, cornicing - Bedroom 3
- 2.5m x 2.44m (8'2" x 8'0")
Built in storage, cornicing - Bathroom
- Luxury, contemporary suite comprising of a shower cubicle with designer tiling and chrome soap dispensers, free standing bath with chrome taps, feature copper bowl sink with storage under, low flush w.c, cornicing, wood effect tiled floor, partly tiled walls, spot lighting
- Outside
- Driveway laid in loose stone. Front garden laid in lawn. Private and enclosed rear garden laid in lawn
- Detached Home Office
- 5.64m x 2.8m (18'6" x 9'2")
Power and light


