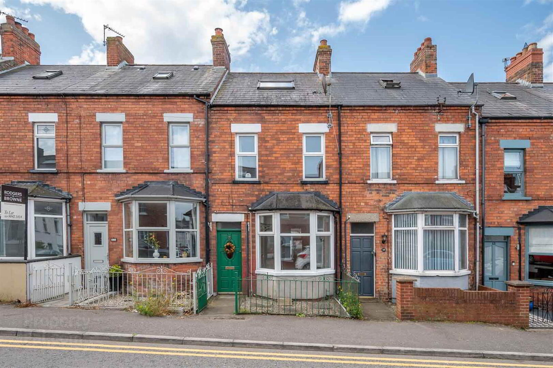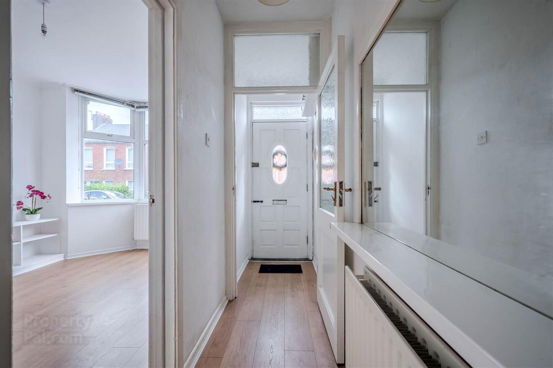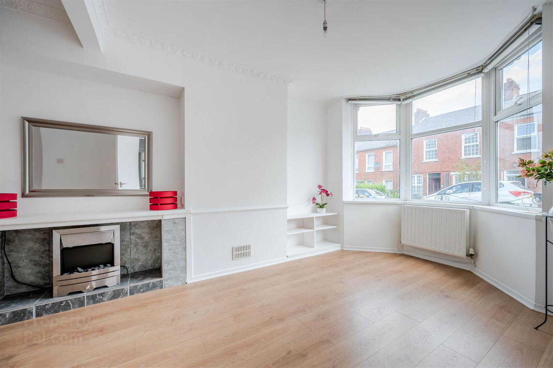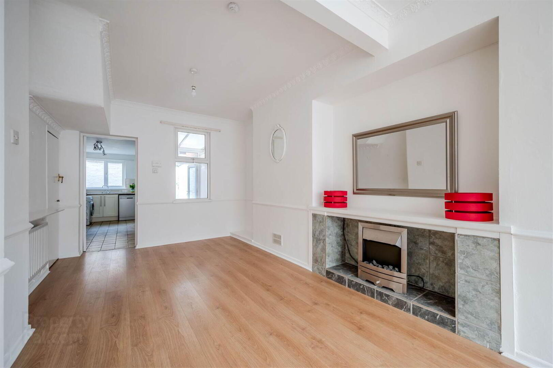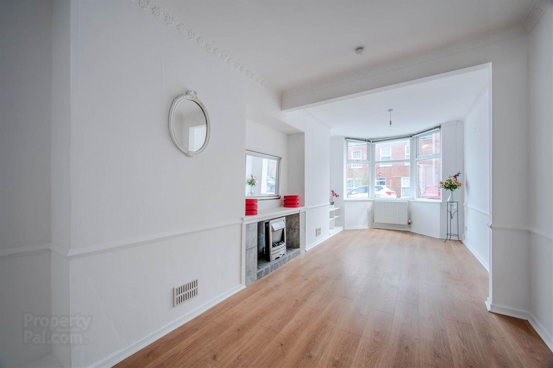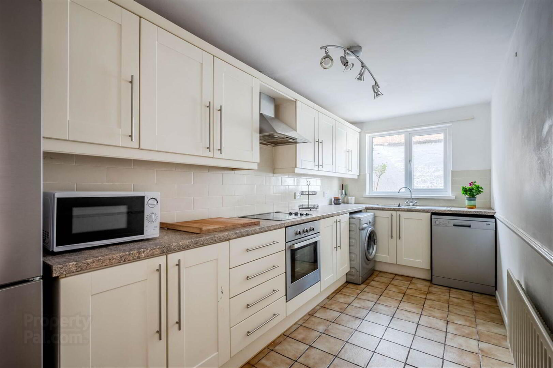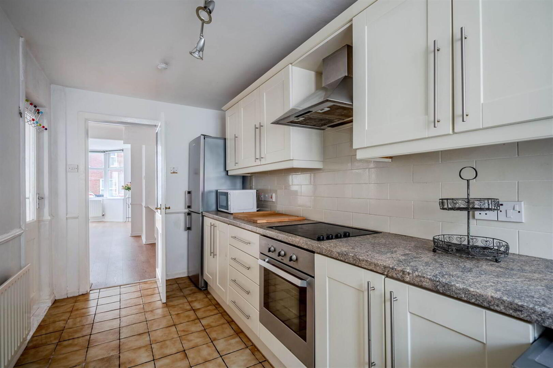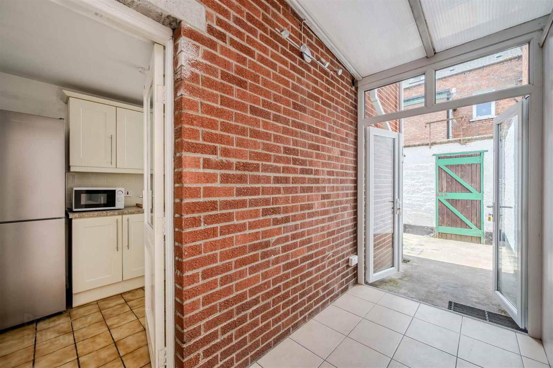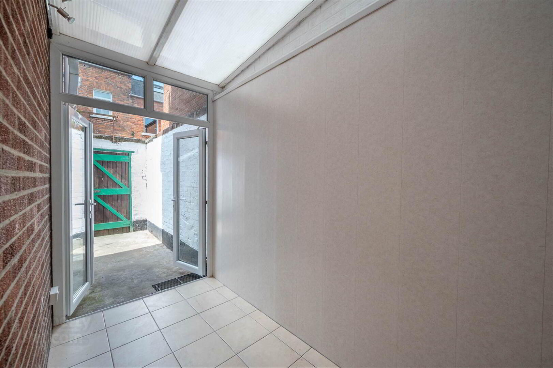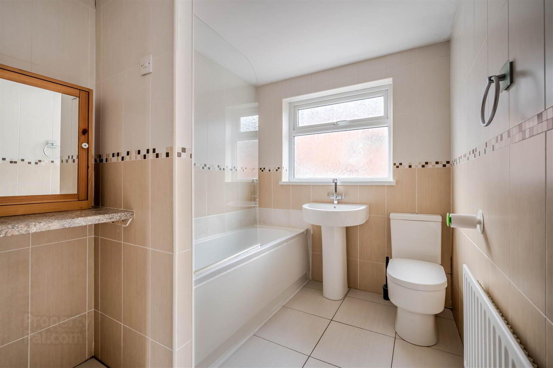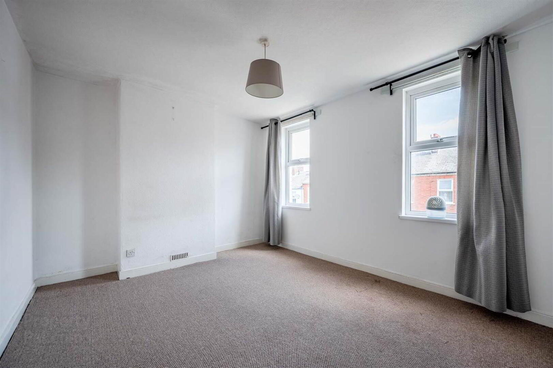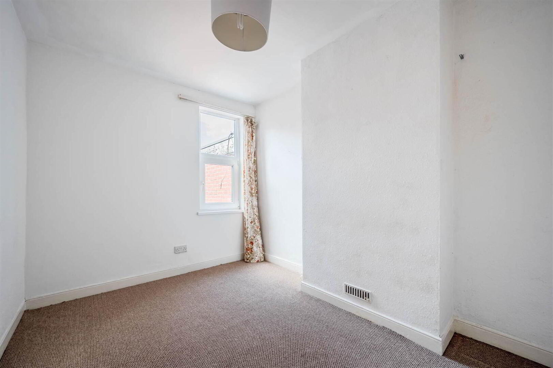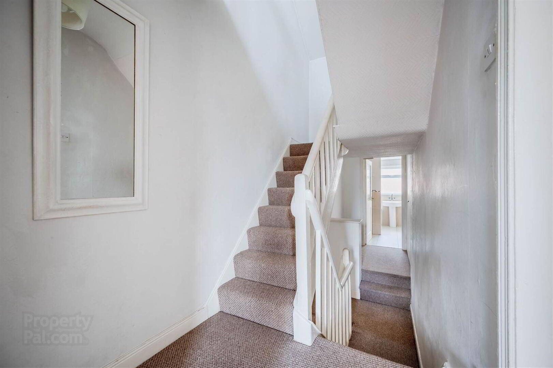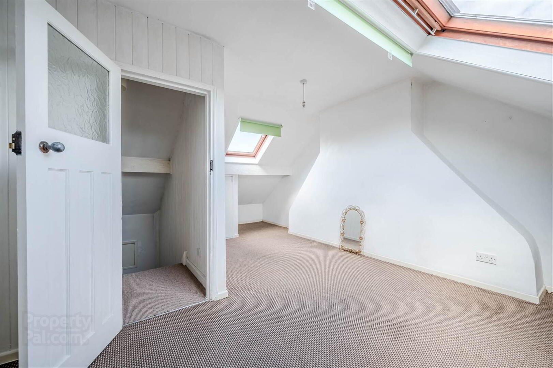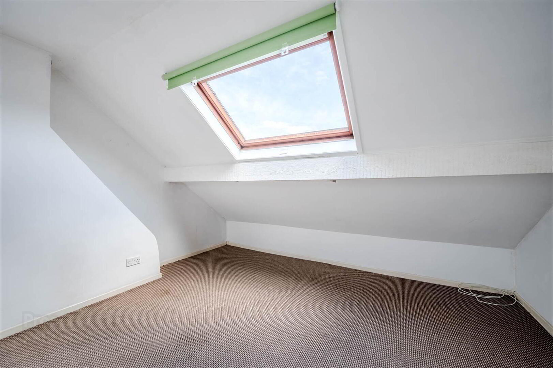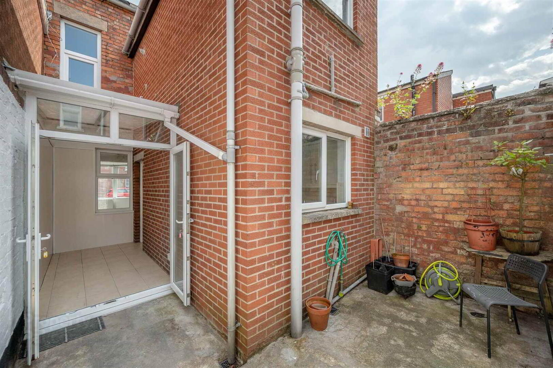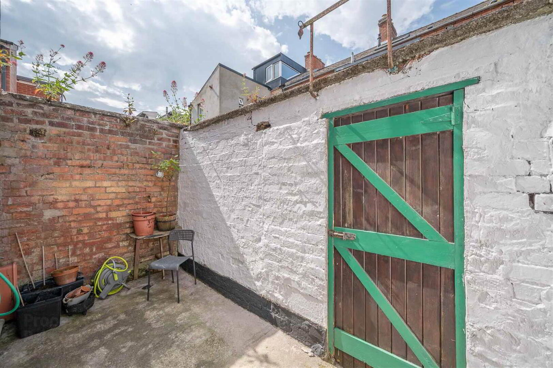57 Downshire Road,
Holywood, BT18 9LX
3 Bed Mid-terrace House
Offers Around £199,950
3 Bedrooms
1 Reception
Property Overview
Status
For Sale
Style
Mid-terrace House
Bedrooms
3
Receptions
1
Property Features
Tenure
Leasehold
Energy Rating
Heating
Gas
Broadband
*³
Property Financials
Price
Offers Around £199,950
Stamp Duty
Rates
£1,049.18 pa*¹
Typical Mortgage
Legal Calculator
In partnership with Millar McCall Wylie
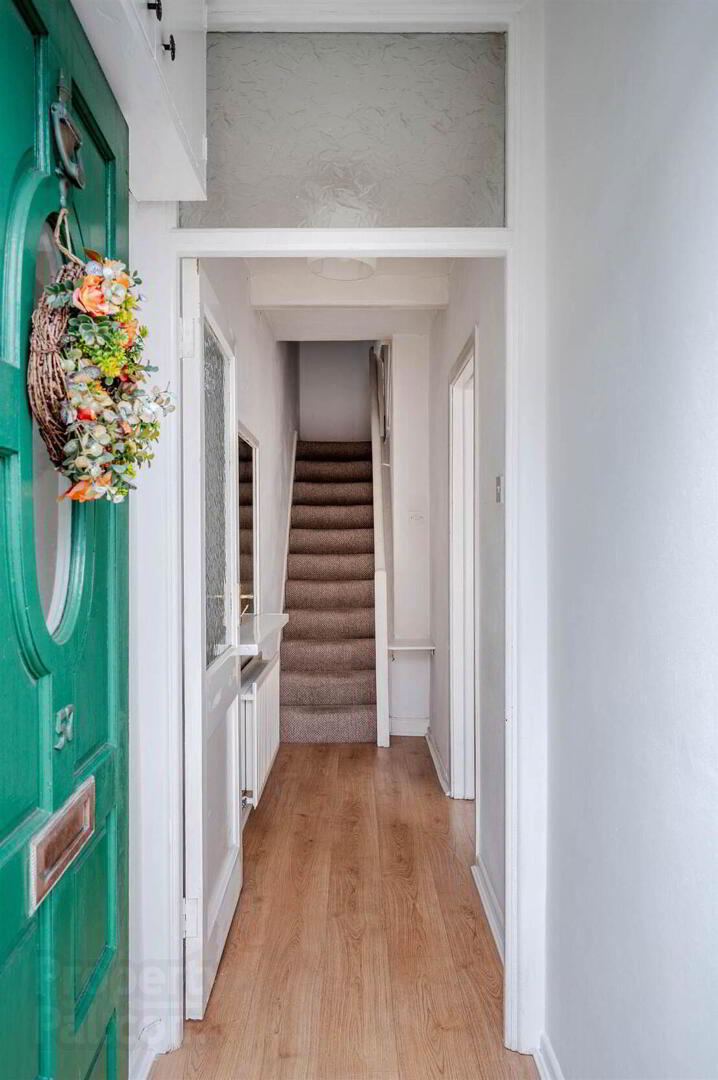
Features
- Mid Terrace red brick property
- Chain free sale
- Situated in a sought after area of Holywood within walking distance to the town centre
- Reception hall
- Lounge open to…
- Dining room
- Kitchen with range of integrated appliances
- Conservatory with patio doors to rear courtyard
- Three well-proportioned bedrooms
- Family bathroom with white suite
- South facing rear courtyard
- Gas Fired Central Heating
- Ultrafast Broadband Available
Internally, the property comprises a bright and welcoming lounge open through to a dining area, creating an ideal space for everyday living and entertaining. A fitted kitchen to the rear provides direct access to the enclosed outdoor space, offering practicality and potential for further enhancement. Upstairs, there are three well-proportioned bedrooms and a modern family bathroom, catering to the needs of couples, families, or professionals seeking a manageable and stylish home in a superb location.
Situated in a popular and well-established residential area, the home is within walking distance of Holywood’s array of cafés, restaurants, independent boutiques, and everyday conveniences. Outdoor and recreational options abound with Spafield Playing Fields, Seapark Recreation Grounds, Holywood Golf Club, and the stunning North Down Coastal Path all nearby. Excellent transport links are provided via the Holywood Train Halt, and there are several highly regarded local schools in the vicinity, making this a particularly attractive option for families.
This is a chain-free sale, offering a smooth and straightforward transaction for prospective purchasers.
Early viewing is highly recommended to fully appreciate the lifestyle and value on offer in this appealing Holywood home.
Entrance
- Hardwood front door leading through to entrance porch.
- ENTRANCE PORCH:
- With electrics and fuse board, glazed and etched hardwood inner door leading through to reception hall.
- RECEPTION HALL:
- With laminate wood effect floor.
Ground Floor
- LOUNGE OPEN PLAN TO DINING:
- 7.39m x 3.18m (24' 3" x 10' 5")
Into bay window with cornice bordering, central display area for electric fire, storage under stairs. - KITCHEN:
- 5.03m x 2.11m (16' 6" x 6' 11")
Range of high and low level units, space for fridge freezer, integrated oven, four ring hob, stainless steel extractor above, partially tiled walls, space for washing machine, space for dishwasher, stainless steel sink and a half with drainer, chrome mixer taps, tiled floor, access door through to rear conservatory. - REAR CONSERVATORY:
- With uPVC panelled walls and uPVC and double glazed double doors leading through to rear courtyard.
First Floor Return
- LANDING:
- With hotpress cupboard with shelving.
- BATHROOM:
- 3.15m x 2.11m (10' 4" x 6' 11")
White suite comprising of low flush WC, pedestal wash hand basin, chrome mixer taps, panelled bath with mixer taps, electric Mira Vigour shower, telephone handle attachment, fully tiled walls, tiled floor, glazed shower screen, vanity dressing area.
First Floor
- BEDROOM (1):
- 4.11m x 3.3m (13' 6" x 10' 10")
Outlook to front. - BEDROOM (2):
- 3.48m x 2.59m (11' 5" x 8' 6")
Outlook to rear.
Second Floor Return
- LANDING:
- With access to attic.
Second Floor
- BEDROOM (3):
- 6.78m x 4.11m (22' 3" x 13' 6")
With dual Velux windows, storage into eaves.
Outside
- Rear Courtyard Area.
Directions
Travelling from the Maypole in Holywood along the High Street turn left Into Downshire Road and No. 57 is located on the right-hand side.


