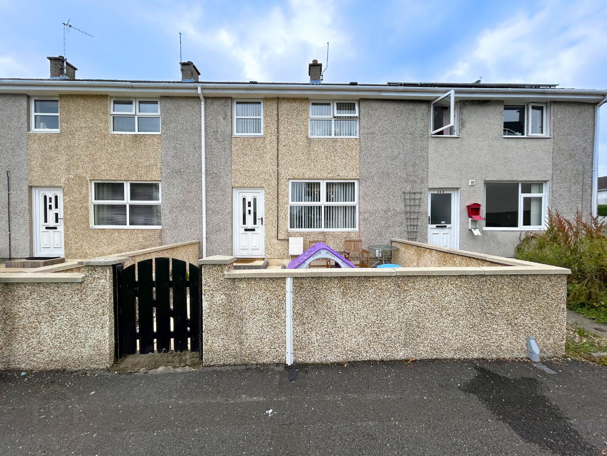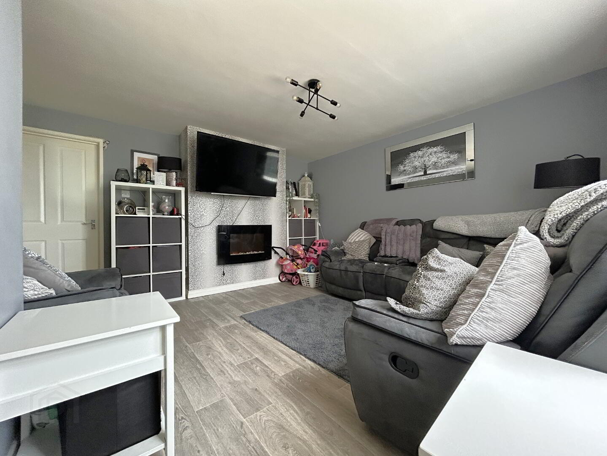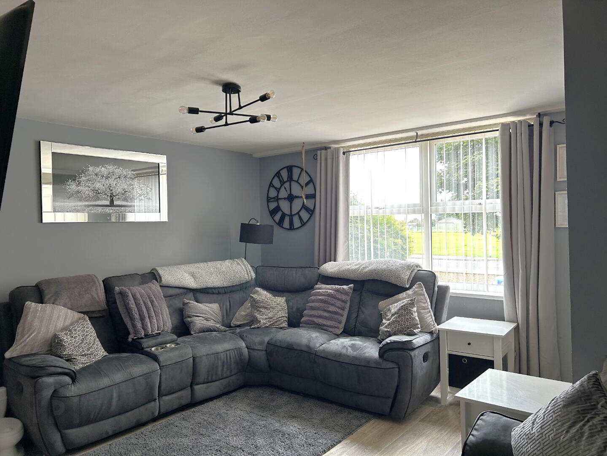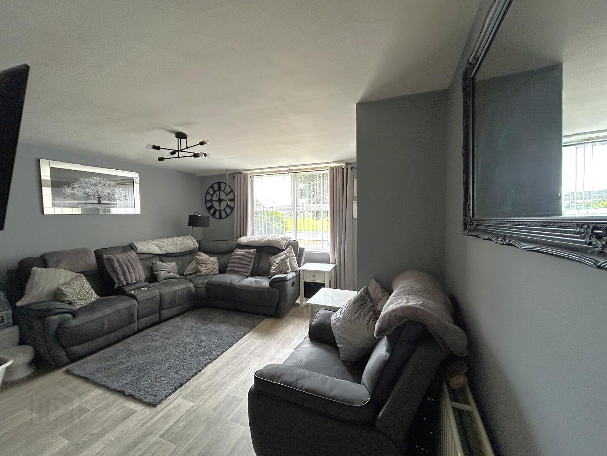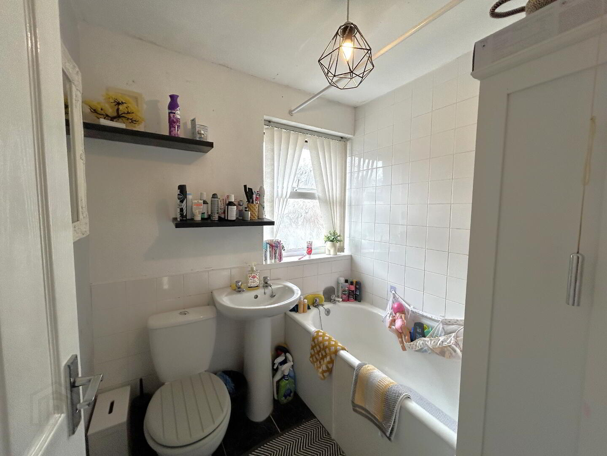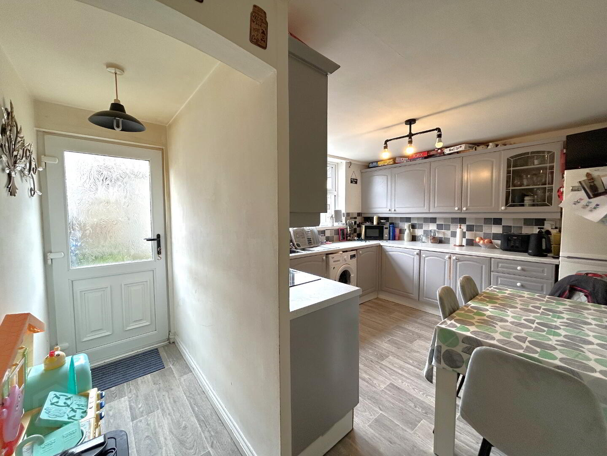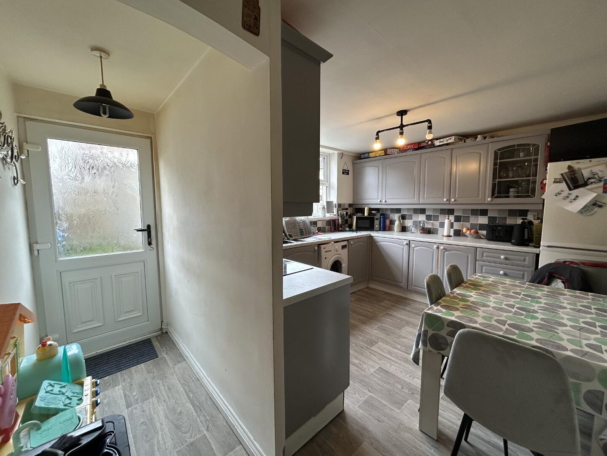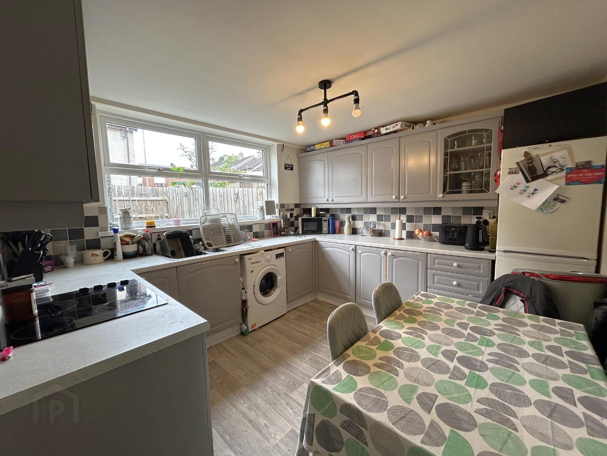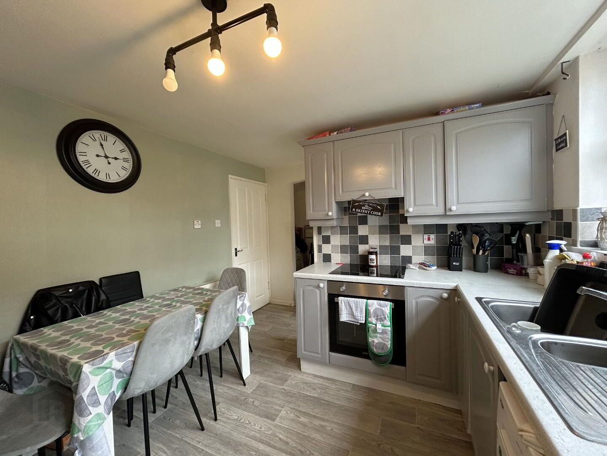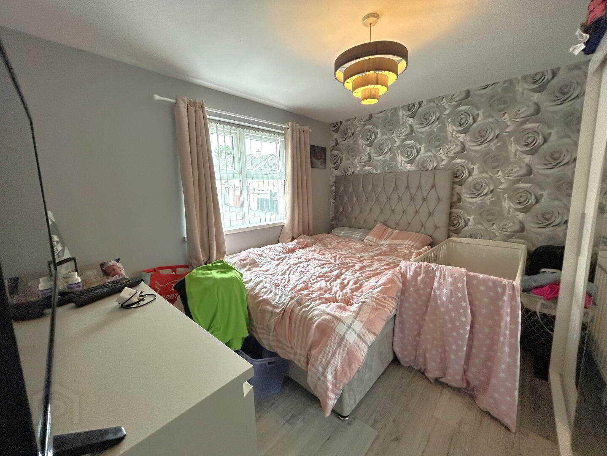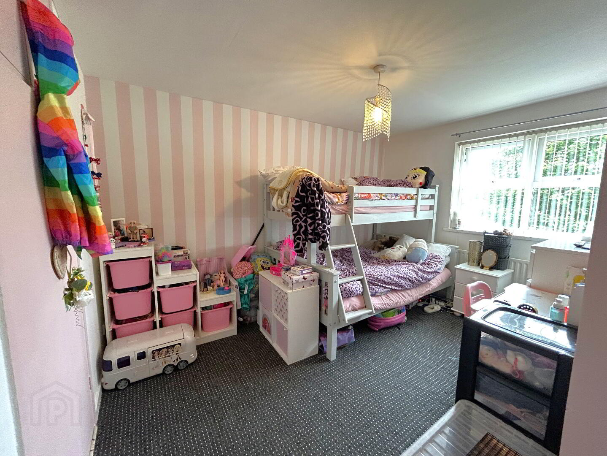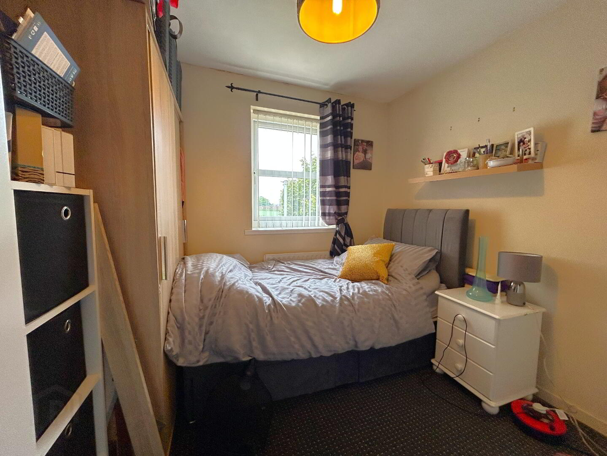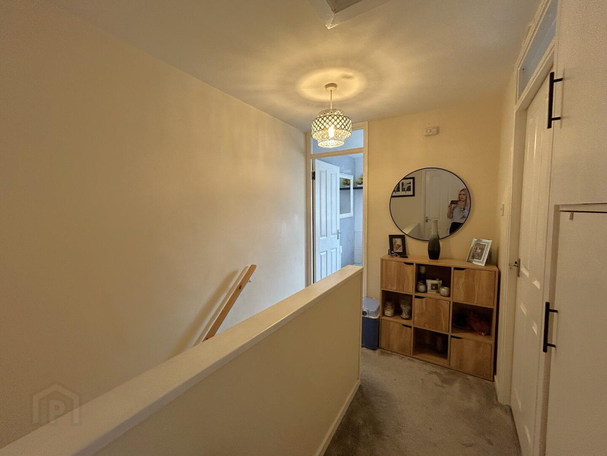57 Donegore Drive,
Antrim, Parkhall, BT41 1DX
3 Bed Mid-terrace House
Offers Over £89,950
3 Bedrooms
1 Bathroom
1 Reception
Property Overview
Status
For Sale
Style
Mid-terrace House
Bedrooms
3
Bathrooms
1
Receptions
1
Property Features
Size
83 sq m (893.4 sq ft)
Tenure
Freehold
Heating
Gas
Broadband Speed
*³
Property Financials
Price
Offers Over £89,950
Stamp Duty
Rates
£498.73 pa*¹
Typical Mortgage
Legal Calculator
Property Engagement
Views Last 7 Days
558
Views Last 30 Days
2,513
Views All Time
4,885
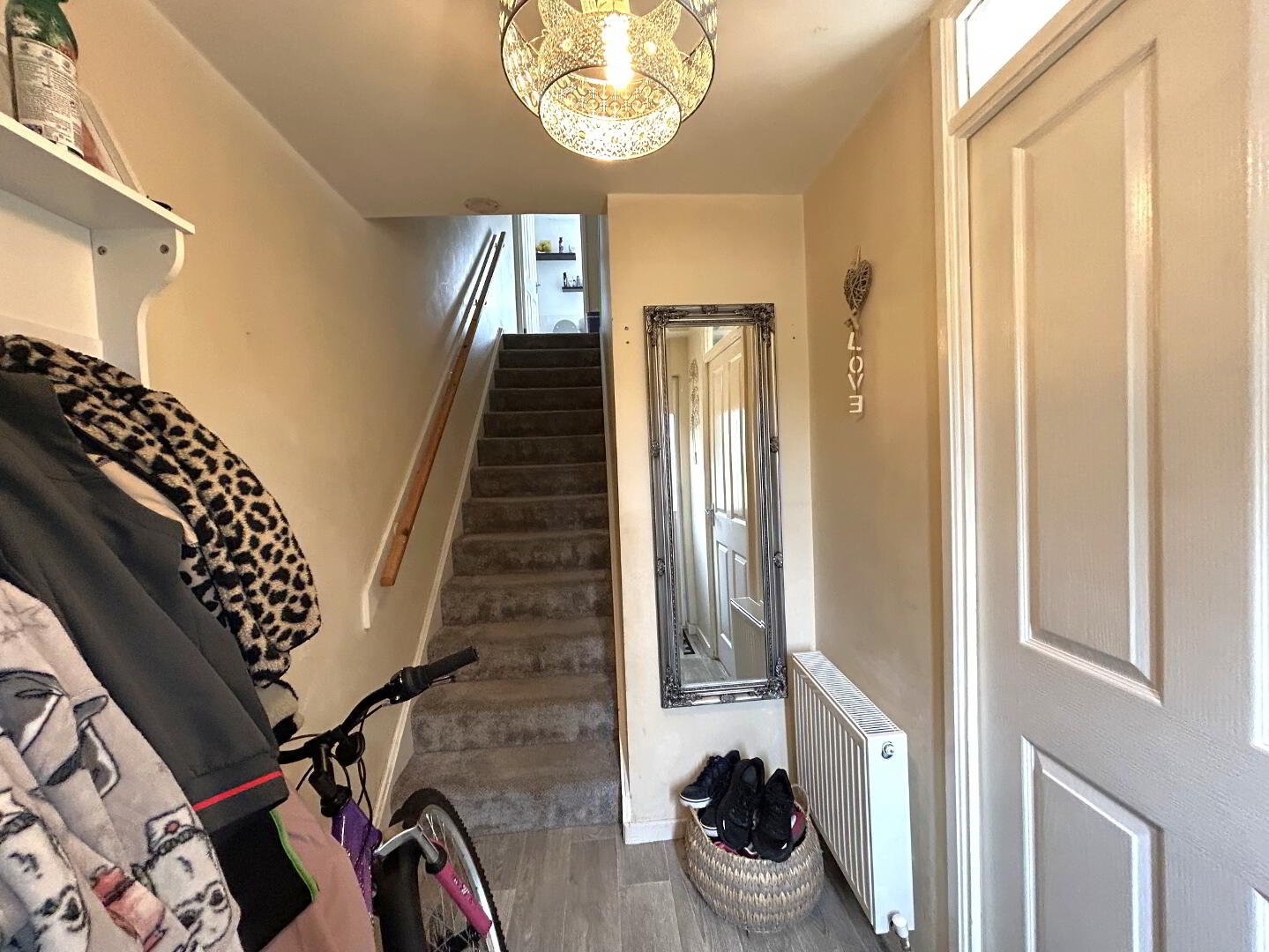
McLarnon & Stewart County Homes are delighted to present to the market this mid-terrace property, ideally located in the ever-popular and established Parkhall area of Antrim.
Situated on Donegore Drive, the property offers a functional layout with a bright kitchen, a clean bathroom, and neutral décor throughout. While generally well-kept, it would benefit from some routine maintenance and cosmetic updating.
This is an excellent investment opportunity with a tenant in situ. The property is fully compliant with current rental regulations, including smoke, heat, and carbon monoxide detection, as well as a valid EICR (Electrical Installation Condition Report), providing peace of mind for landlords.
Externally, the property features a low maintenance front garden and a fully enclosed rear garden. On-street parking is available a short distance from the property. It is conveniently located within walking distance of Antrim town centre and close to local schools, Antrim Area Hospital, Belfast International Airport, and motorway links.
A fantastic opportunity to acquire a rental property in a high-demand location, already generating income with strong long-term potential.
Living room- (4.3m x 3.6m)
Lino flooring continuing through to the front hallway, contemporary wall mounted electric fire, double radiator and double-glazed PVC windows.
Kitchen – (4.2m X 2m)
Kitchen with a range of high-and low-level units, Lino flooring, Double radiator, double-glazed PVC windows and rear PCV door. Under stair storage and a WC that requires some remedial works and modernisation.
Hallway – (2.5m x 2.1m)
Laminate flooring, Carpeted stairs and upper floor hallway. Double radiator in the downstairs hall.
Bathroom- (1.8m x 1.8m)
Three -piece white suite bathroom with tiled flooring and tiled walls. A bath with an over bath electric shower, hand basin and low-flush WC.
Bedroom One – (3.3m X 3.1m)
Grey Laminate flooring, Built in wardrobe, Double radiator and double-glazed PVC windows.
Bedroom Two – (3.7m x 2.7m)
Carpet flooring, Built in wardrobe, double radiator and double-glazed PVC windows.
Bedroom Three – (3.1m X 2.6m)
flooring, Built in wardrobe, double radiator and double-glazed PVC windows.
Exterior –
There is enclosed front and rear gardens. The rear garden has a small concrete shed for additional storage and is paved for low maintenance.


