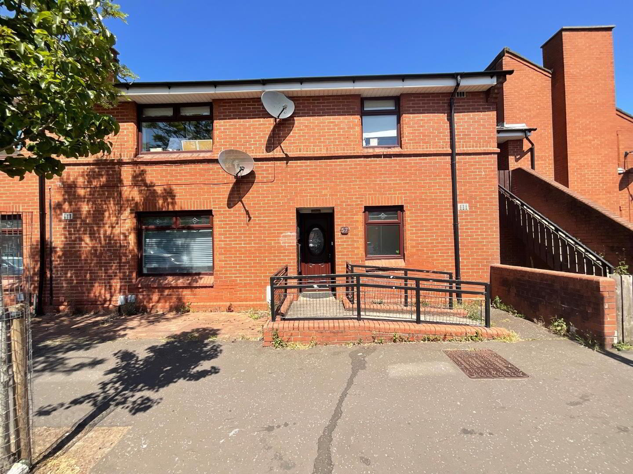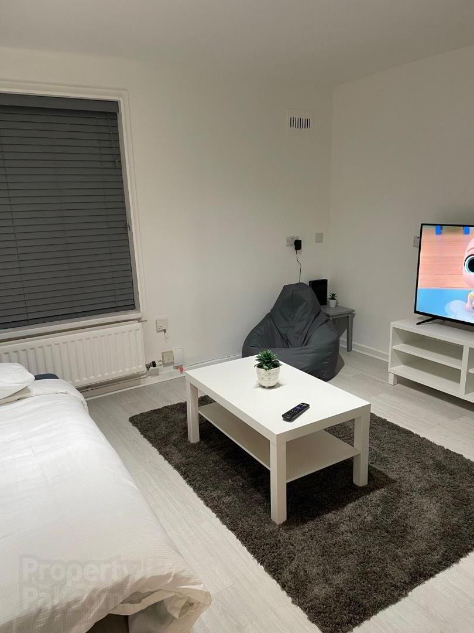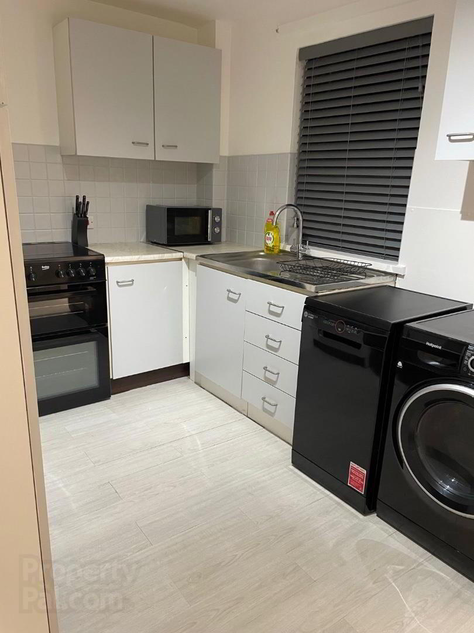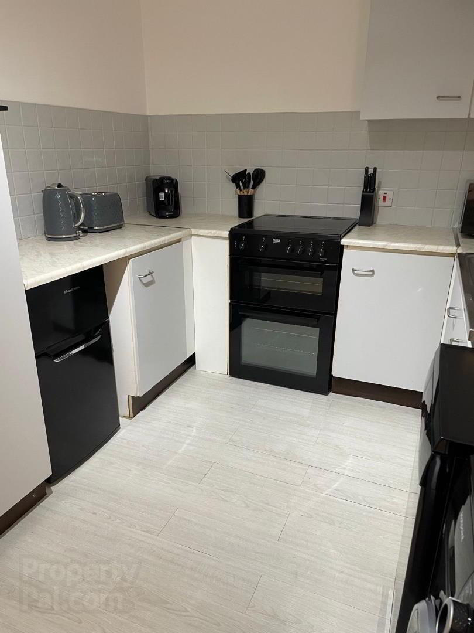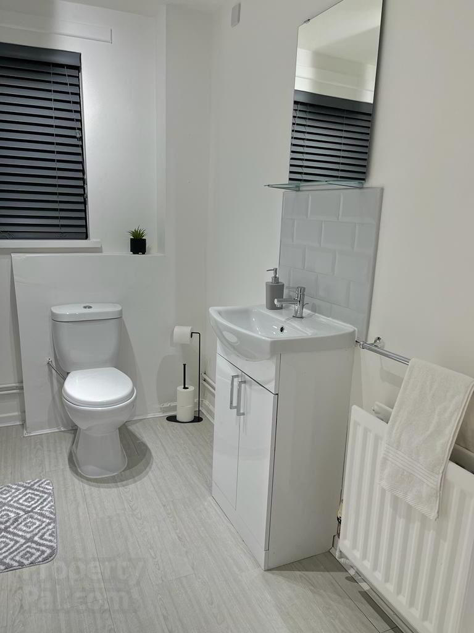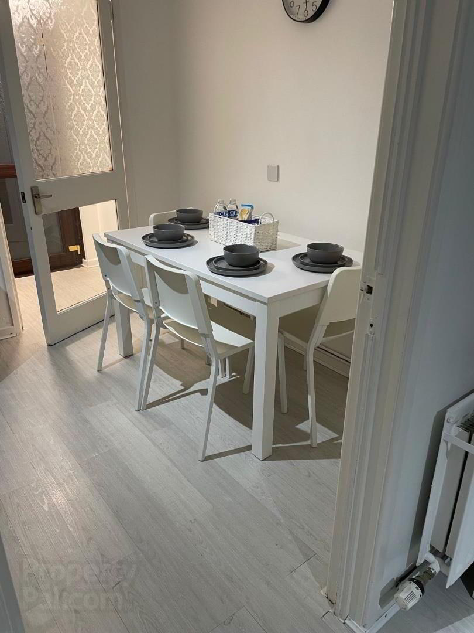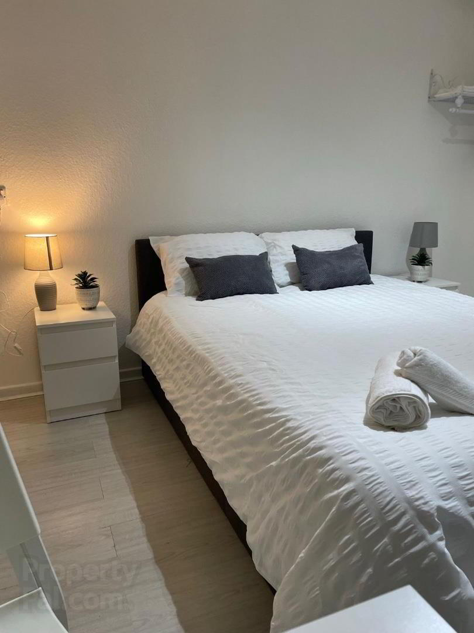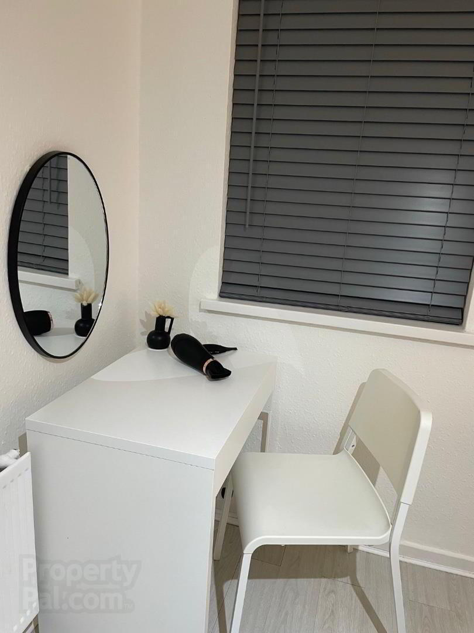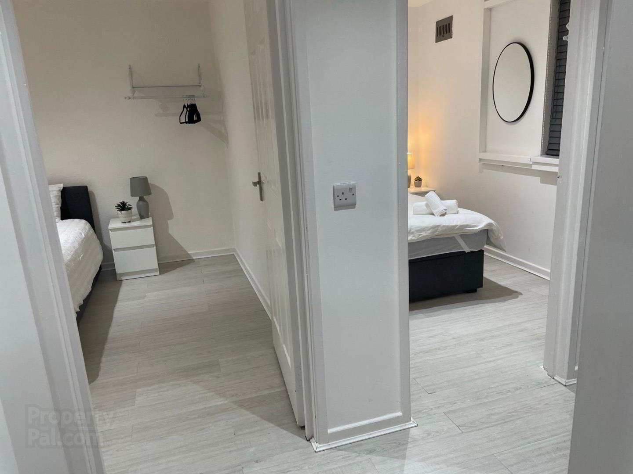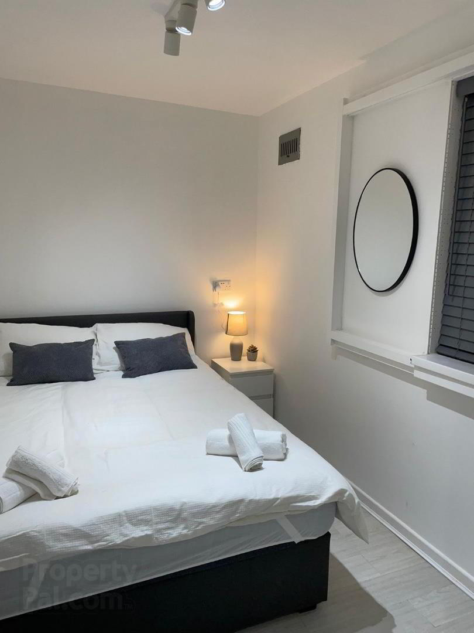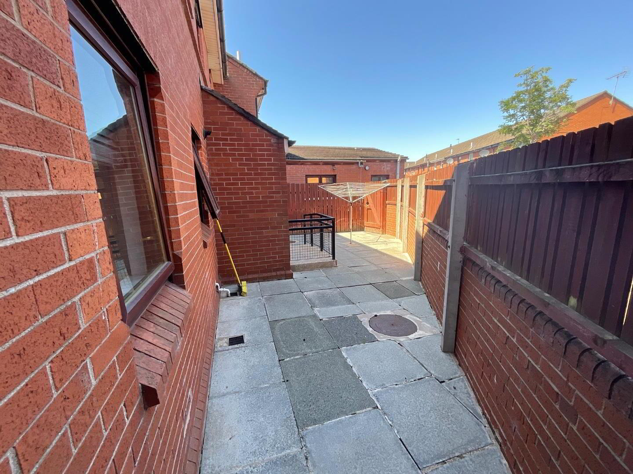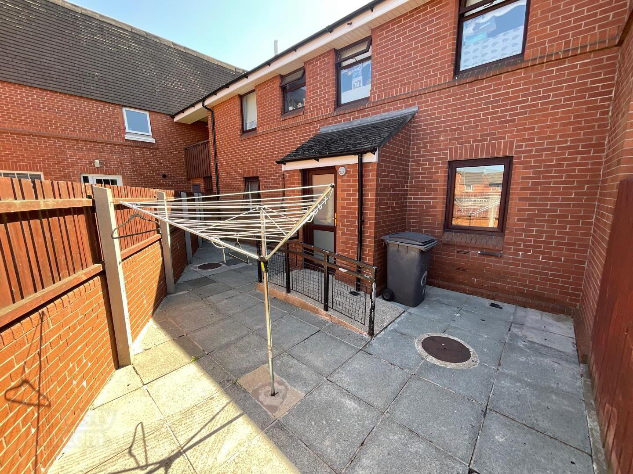57 Donegall Road,
Belfast, BT12 5JL
2 Bed House
Asking Price £150,000
2 Bedrooms
1 Bathroom
1 Reception
Property Overview
Status
For Sale
Style
House
Bedrooms
2
Bathrooms
1
Receptions
1
Property Features
Tenure
Leasehold
Energy Rating
Broadband
*³
Property Financials
Price
Asking Price £150,000
Stamp Duty
Rates
£575.58 pa*¹
Typical Mortgage
Legal Calculator
In partnership with Millar McCall Wylie
Property Engagement
Views Last 7 Days
71
Views Last 30 Days
214
Views All Time
2,618
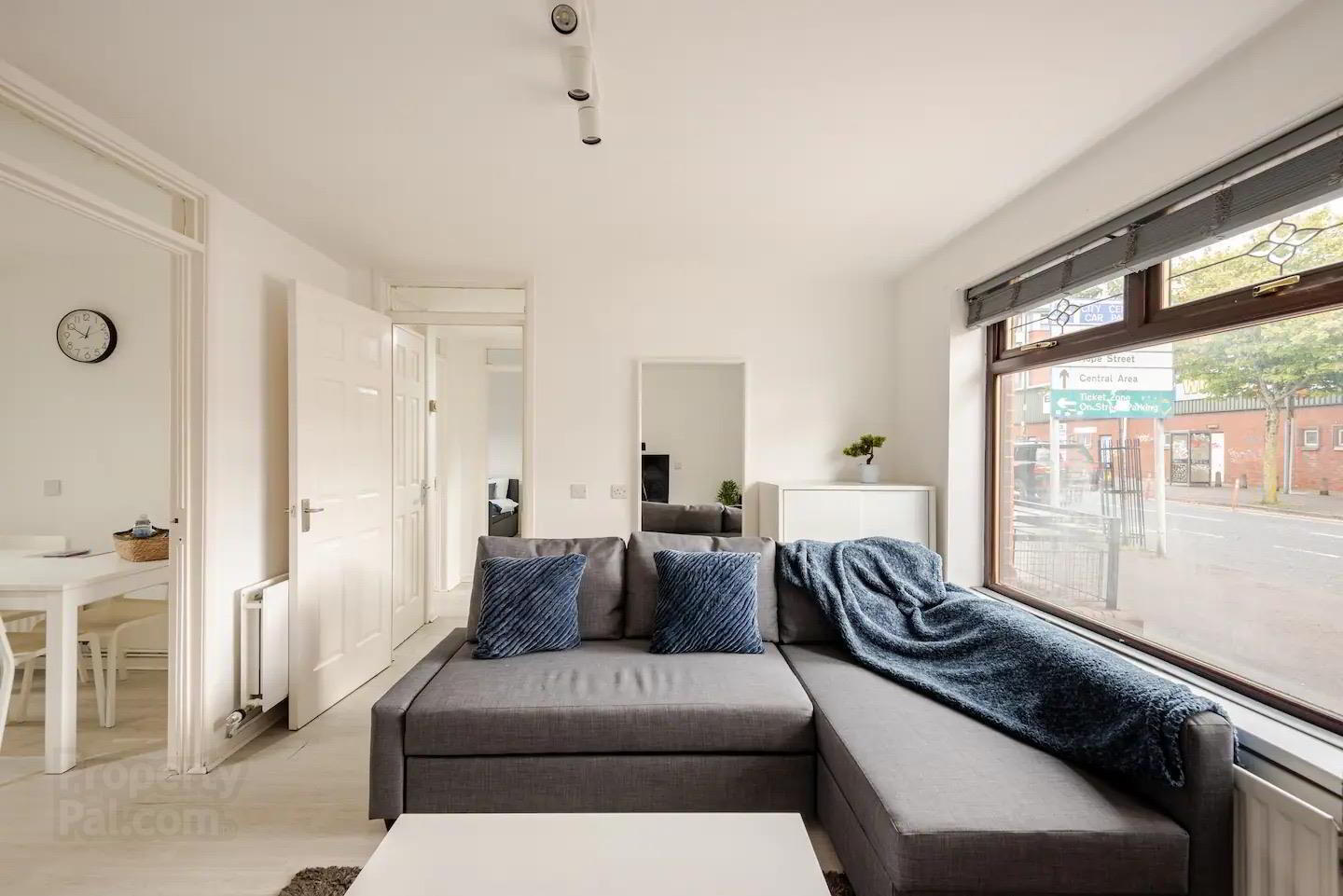
Additional Information
- Excellent Investment Opportunity
- Belfast City Centre Apartment
- Short Term Planning Permission for 1 Bedroom
- Bright Reception
- Fitted Kitchen with Dining Area
- Classic White Bathroom Suite
- 2 Bedrooms
- Gas Fired Central Heating/UPVC Double Glazing
- Private Enclosed Rear Patio
- Walking Distance to City Centre, Train Line and Major Motorways
A fully furnished apartment which has been successfully trading as serviced accommodation in the heart of Belfast City Centre.
The apartment is listed on both Airbnb and Booking.com and current bookings through Booking.com can be transferred with the sale.
The apartment itself comprises entrance hallway, bright reception, fitted kitchen with dining space, classic white bathroom suite and two double bedrooms. Outside there is secure rear patio garden.
The property further benefits from gas fired central heating and UPVC double glazing.
57 Donegall Road is conveniently located just minutes from Belfast City Centre, Belfast City Hospital and Boucher Road. It also shares excellent transport links thanks to trainlines, bus stops and major motorways on it's doorstep.
Contact Rea Estates NOW for further details or to arrange an appointment to view.
ADDITIONAL INFORMATION
Communal Management Charge: £26.33PCM
- Ground Floor
- Entrance Hallway
- PVC front door with smoked glass inset, vinyl flooring, panelled radiator, enclosed storage cupboard housing electricity meter
- Living Room 3.27m x 4.40m (10'8" x 14'5")
- Vinyl flooring, 2 double panelled radiators
- Bathroom
- Classic white bathroom suite including low flush WC, wall mounted wash hand basin and panelled bath with electric shower overhead, vinyl flooring, double panelled radiator
- Front Bedroom 2.00m x 3.04m (6'6" x 9'11")
- Vinyl flooring, double panelled radiator
- Rear Bedroom 3.82m x 3.04m (12'6" x 9'11")
- Vinyl flooring, double panelled radiator
- Kitchen 2.54m x 4.41m (8'3" x 14'5")
- Fitted kitchen with both high and low level units, tiled splash backs and contrasting worktops, dining area, vinyl flooring, double panelled radiator
- Back Hall
- Vinyl flooring, PVC rear door with smoked glass insets leading to rear yard
- Outside
- Enclosed rear patio with access to rear entry, brick privacy wall and wood panelled fencing


