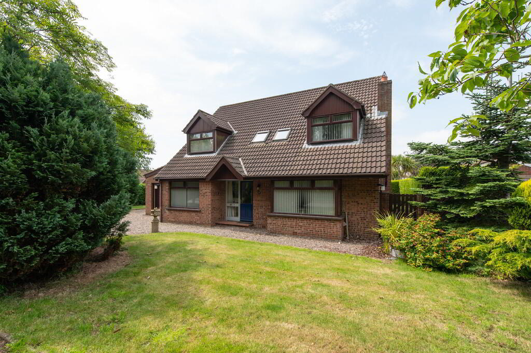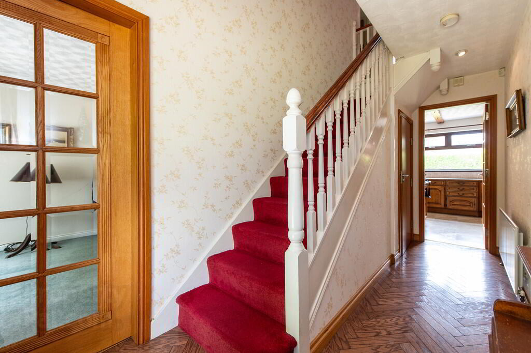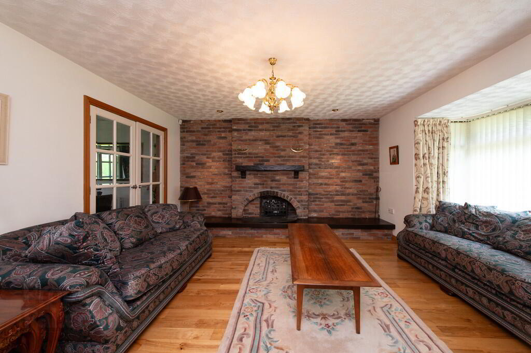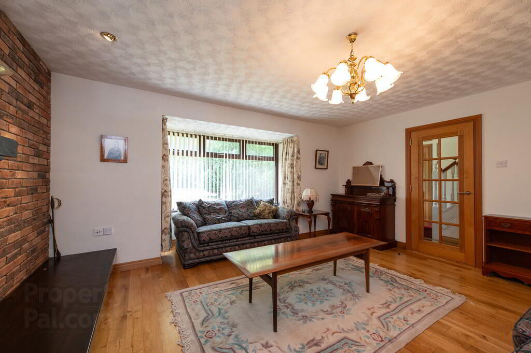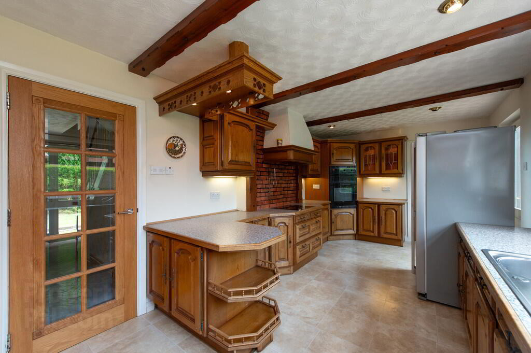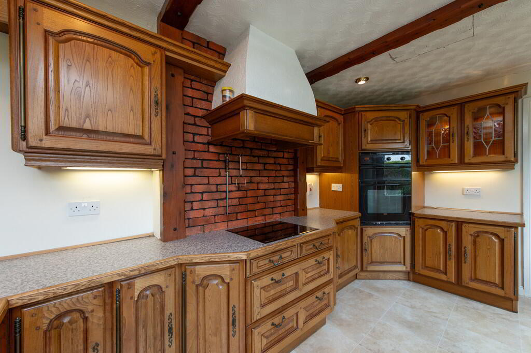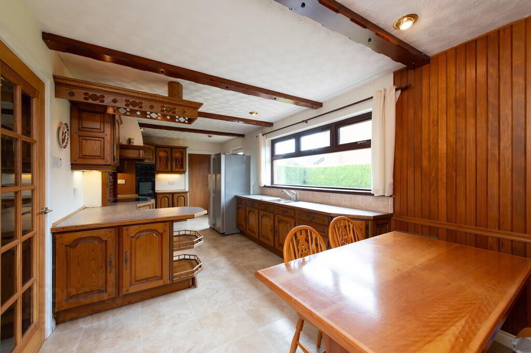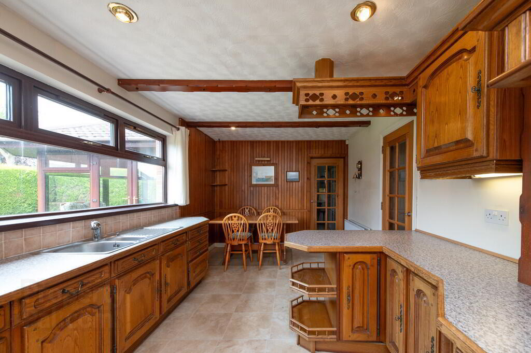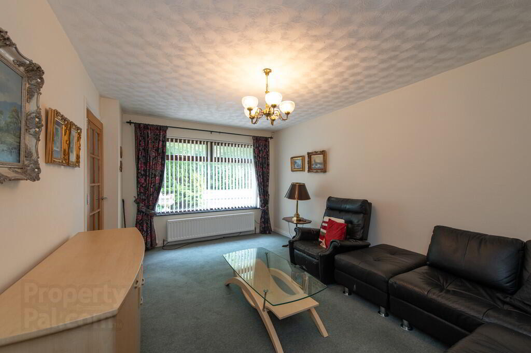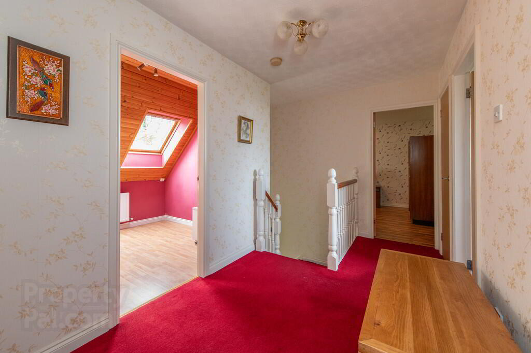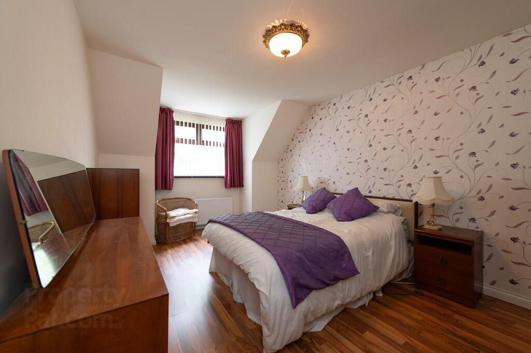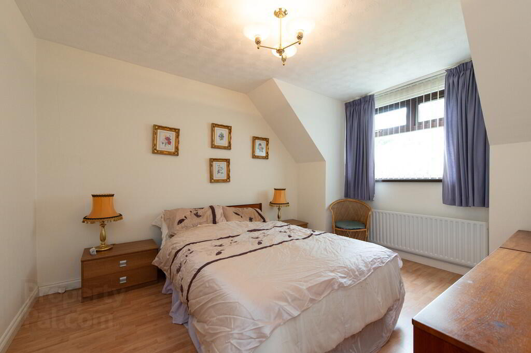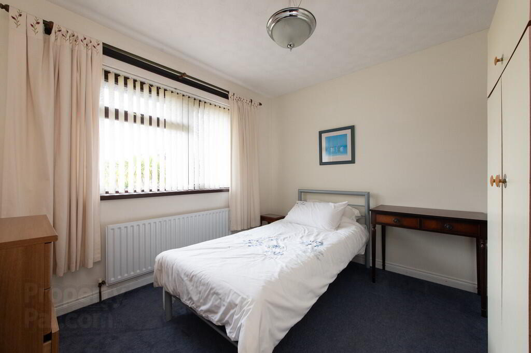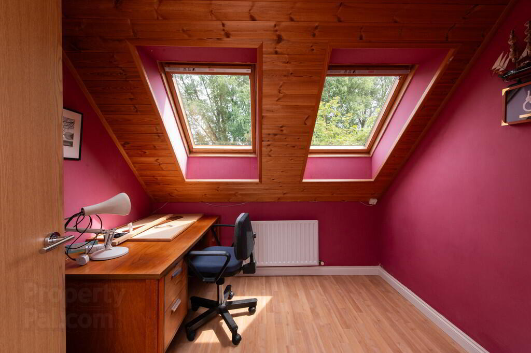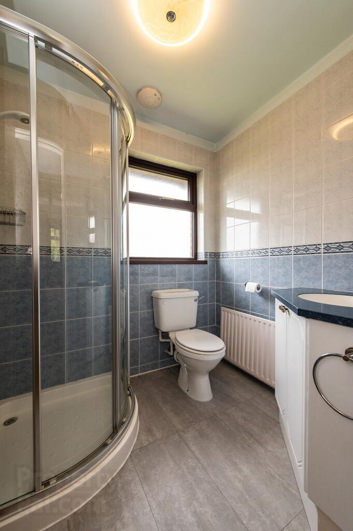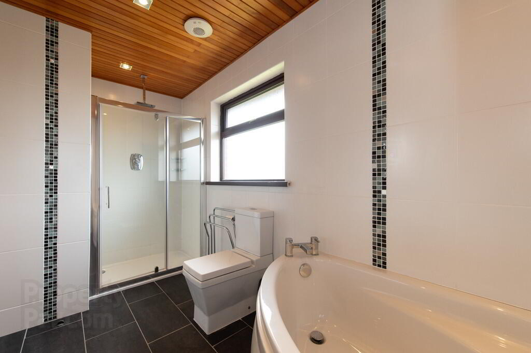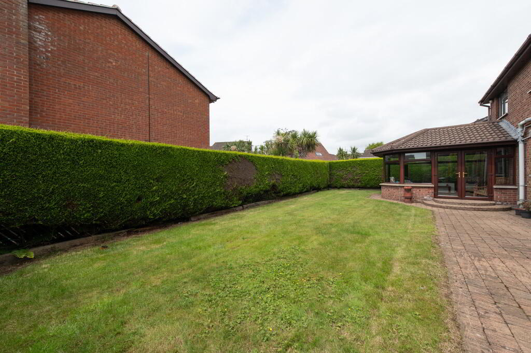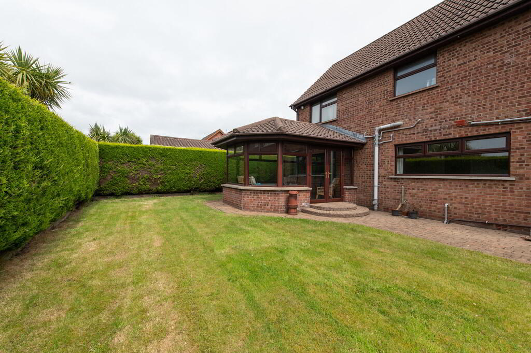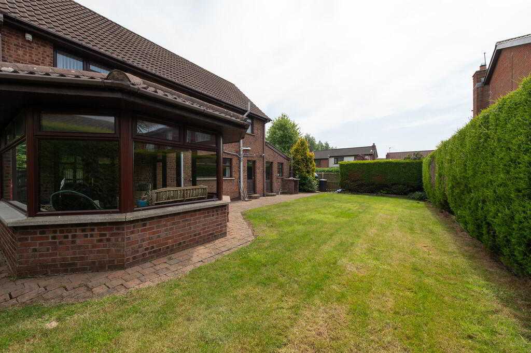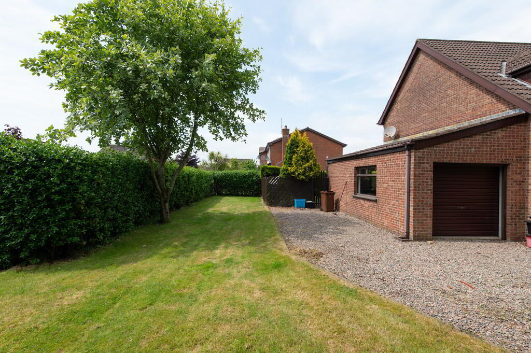57 Craigs Road,
Carrickfergus, BT38 9RL
4 Bed Chalet
Offers Over £269,950
4 Bedrooms
1 Bathroom
3 Receptions
Property Overview
Status
For Sale
Style
Chalet
Bedrooms
4
Bathrooms
1
Receptions
3
Property Features
Tenure
Not Provided
EPC
Visit Gov.UK
Heating
Oil
Broadband
*³
Property Financials
Price
Offers Over £269,950
Stamp Duty
Rates
£1,674.00 pa*¹
Typical Mortgage
Legal Calculator
In partnership with Millar McCall Wylie
Property Engagement
Views All Time
1,329
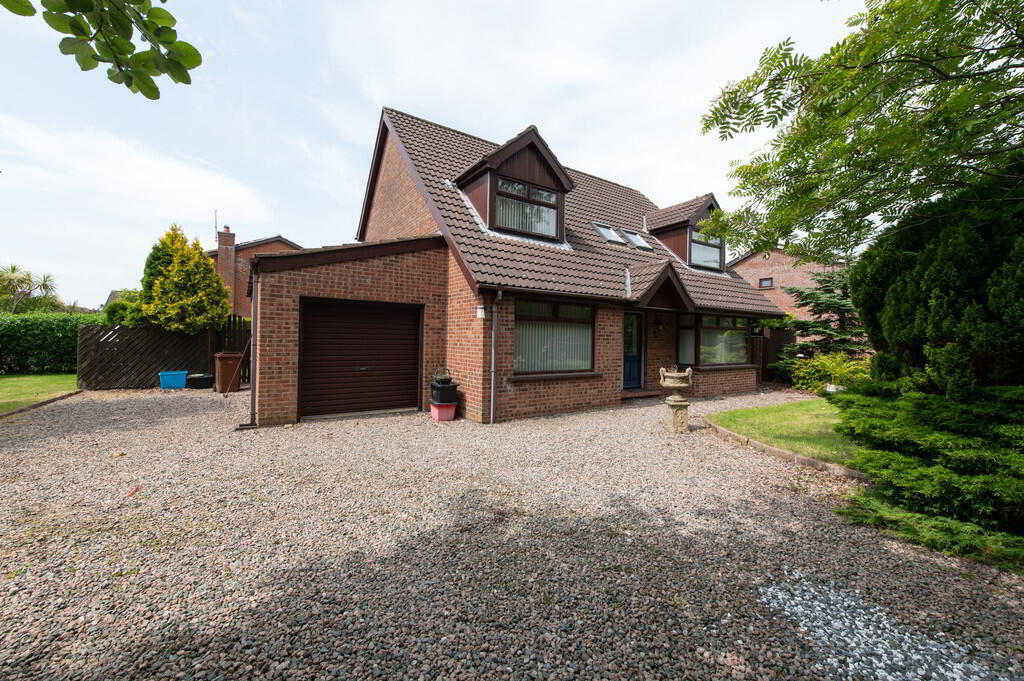
Features
- Detached brick chalet bungalow in popular sought after residential location
- 4 Bedrooms - master with ensuite shower room
- 3 Separate reception rooms
- Kitchen open plan to dining area
- Oil fired central heating
- Garage with utility and roller door
- Front garden laid to lawn
- Paved rear garden
- Corner site
Detached brick chalet bungalow located in a highly sought-after residential area. This spacious home offers 4 well-proportioned bedrooms and 3 separate reception rooms, ideal for family living and entertaining. Set on a generous corner site, the property enjoys excellent natural light and privacy. With classic brick charm and versatile living space, it presents an exceptional opportunity in a prime location. Early viewing is highly recommended.
RECEPTION HALL Amtico FlooringLOUNGE 16' 05" x 9' 10" (5m x 3m)
FAMILY ROOM 15' 6" x 13' 9" (4.72m x 4.19m) Feature brick fireplace. Raised granite hearth. Bay window.
OPEN PLAN KITHEN/DINING AREA 23' x 9' 9" (7.01m x 2.97m) Built in units. Laminate and oak work surfaces. Double oven. Inlaid hob unit. Extractor fan. Integrated dishwasher. Breakfast bar. Display units. Beam ceiling. Panelling. Ceramic tiled flooring.
DINING ROOM 10' 7" x 10' 5" (3.23m x 3.18m) Polished wood flooring. Glazed double doors to Sunroom.
SUNROOM 14' 4" x 11' 5" (4.37m x 3.48m) Vaulted ceiling. Ceramic tiled flooring. French doors to garden.
FIRST FLOOR
LANDING Bright spacious landing. Hot press.
BEDROOM (1) 12' 7" x 10' 2" (3.84m x 3.1m) Laminate wood flooring.
BEDROOM (2) 10' 1" x 9' 10" (3.07m x 3m)
BEDROOM (3) 16' 7" x 10' 9" (5.05m x 3.28m) Laminate wood flooring. Separate dressing area/wardrobe.
ENSUITE SHOWER ROOM Low flush WC. Vanity Unit. Shower unit. Tiling. Ceramic tiled flooring. Extractor fan.
BEDROOM (4) 8' 8" x 8' 5" (2.64m x 2.57m) Twin Velux windows. Laminate wood strip flooring. Pine panelled ceiling.
BATHROOM White suite. Corner bath with mixer tap. low flush WC. Vanity unit. Separate shower unit with controlled shower and overhead rain shower. Ceramic tiled flooring. Fully tiled walls. Radiator. Downlighters.
GARAGE 21' 3" x 9' 10" (6.48m x 3m) Built in units. Plumbed for utilities. Single drainer stainless steel sink unit. Housing oil fired central heating boiler. Roller door. Light and power.
OUTSIDE Front garden laid to lawn. Side garden. Rear garden paved.


