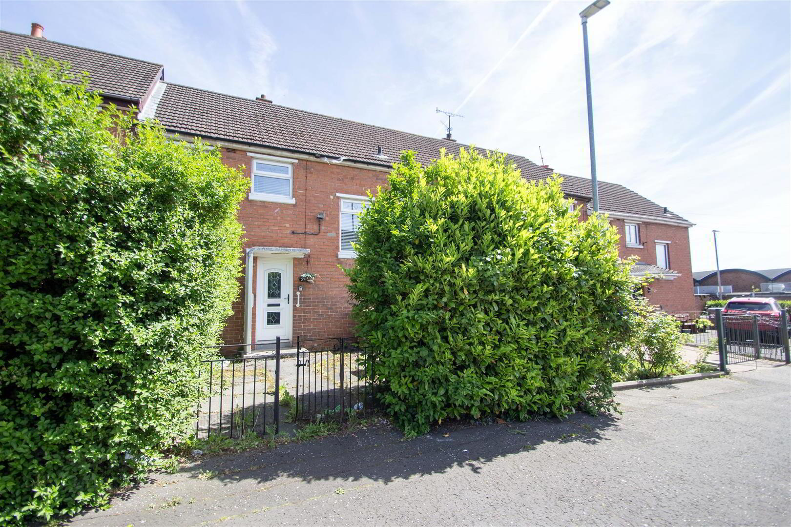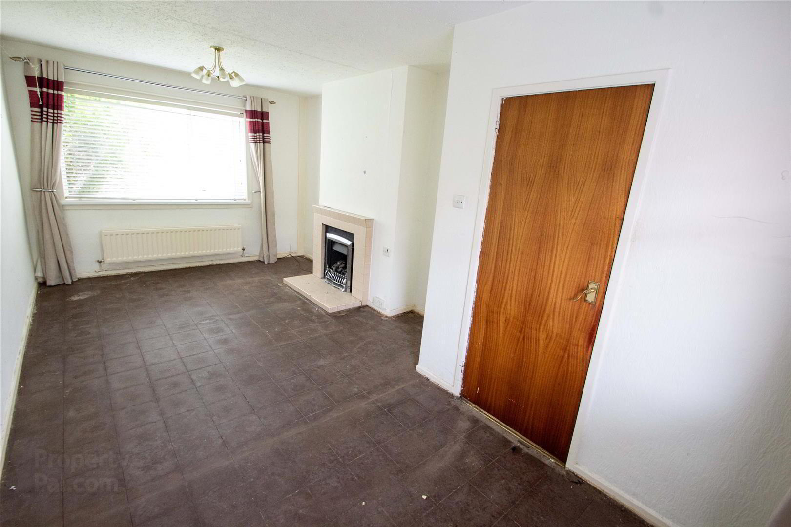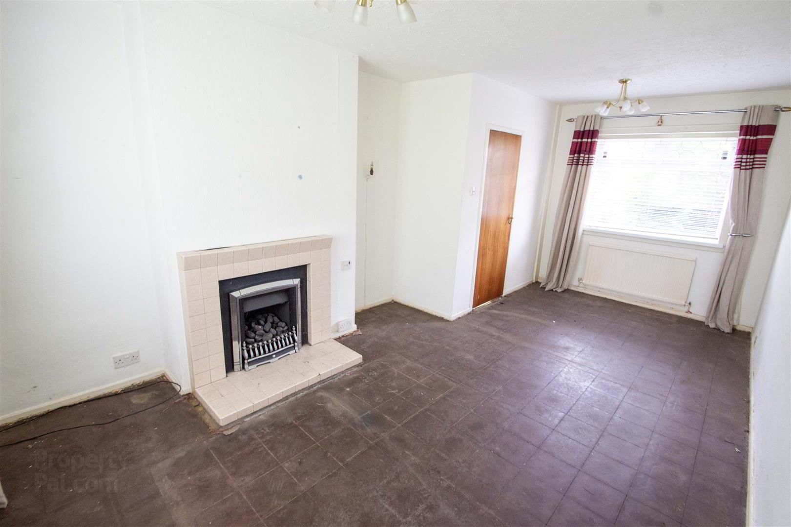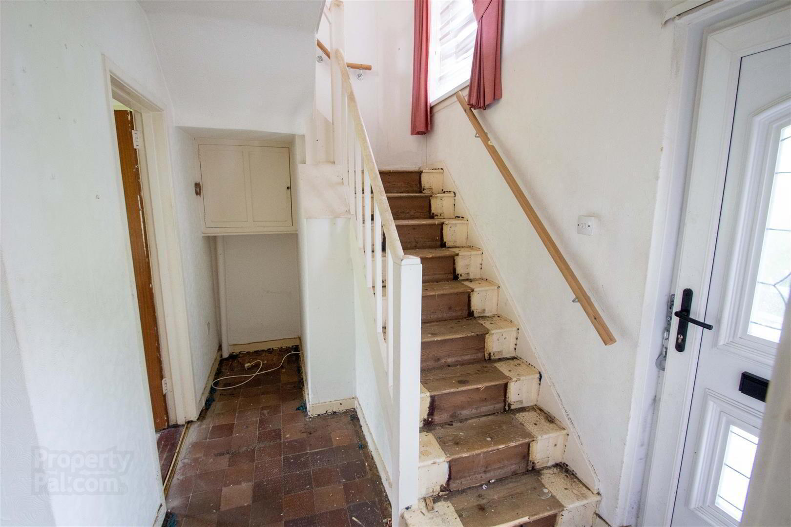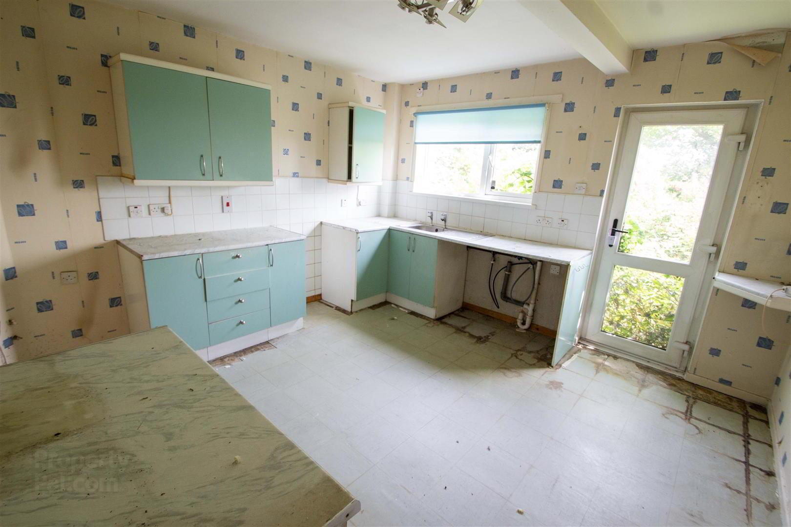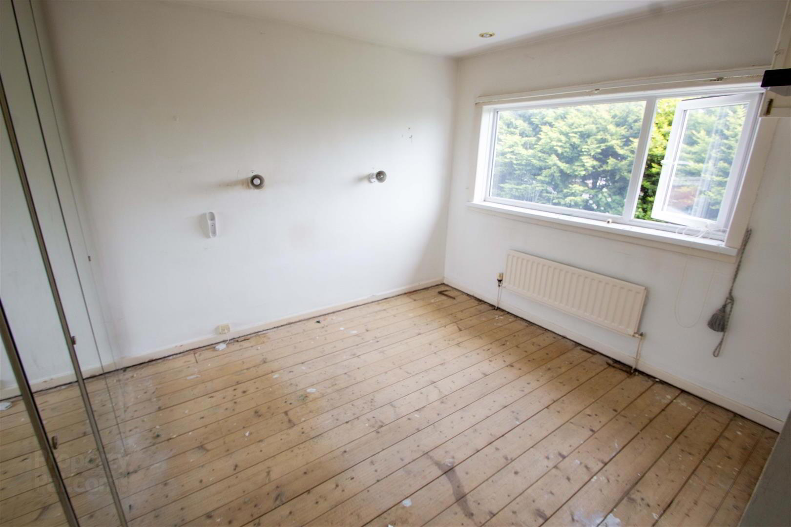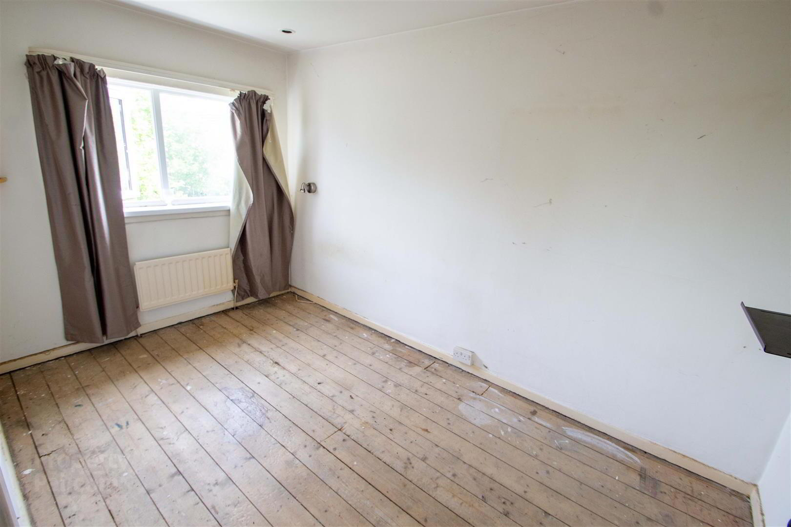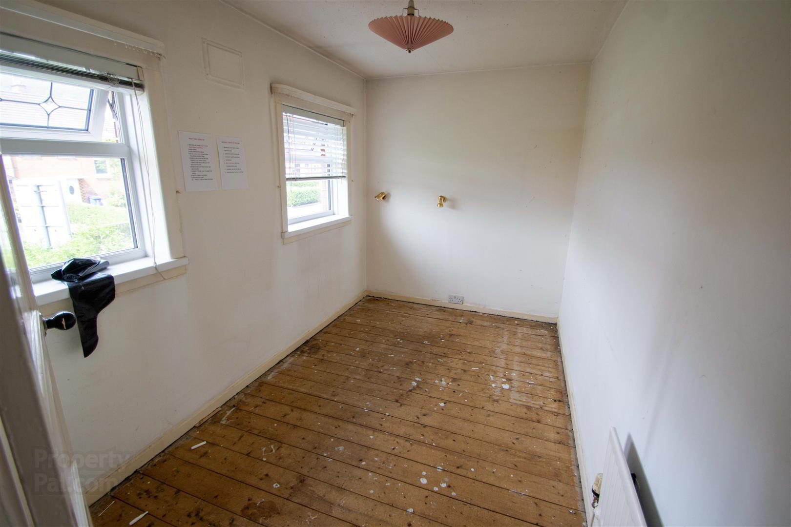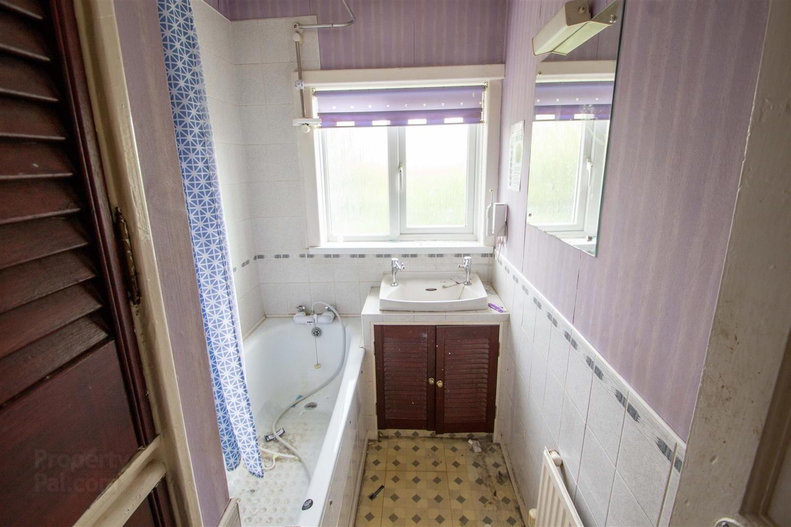57 Bingnian Drive,
Andersonstown, Belfast, BT11 8JB
3 Bed Terrace House
Sale agreed
3 Bedrooms
1 Bathroom
1 Reception
Property Overview
Status
Sale Agreed
Style
Terrace House
Bedrooms
3
Bathrooms
1
Receptions
1
Property Features
Tenure
Leasehold
Energy Rating
Broadband
*³
Property Financials
Price
Last listed at Offers Around £154,950
Rates
£1,055.23 pa*¹
Property Engagement
Views Last 7 Days
98
Views Last 30 Days
478
Views All Time
9,067
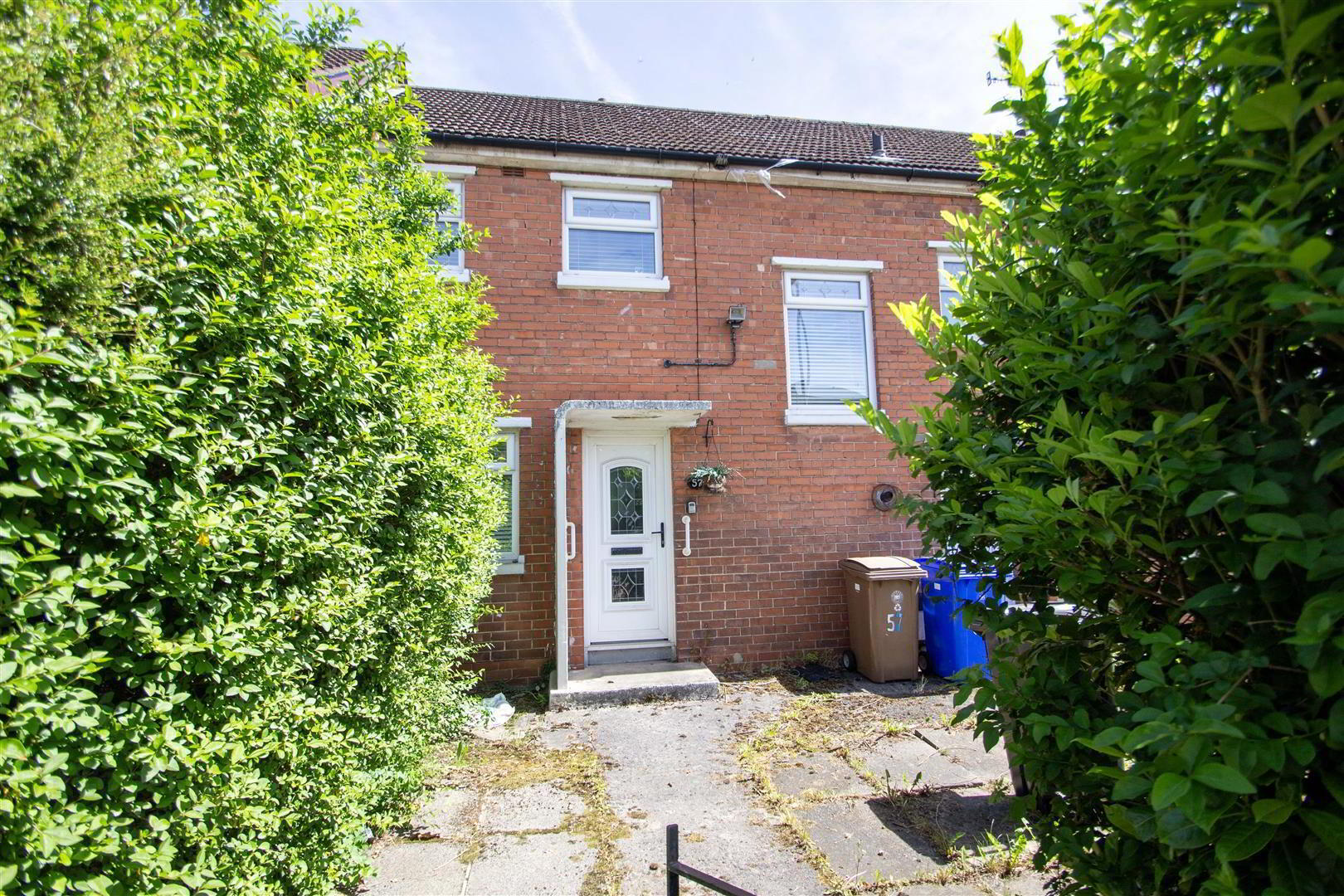
Additional Information
- Attractive red-brick mid-terrace home with off-road car parking and an enclosed rear garden.
- Three bedrooms.
- Good-sized living room.
- Kitchen / dining area.
- Gas central heating / Upvc double glazing.
- Chain free.
- Close to lots of local schools, shops and transport links along with the Glider service.
- Proximity to an abundance of amenities in Andersonstown, including state-of-the-art leisure facilities.
- Superb Andersonstown location enjoying tremendous doorstep convenience.
- Sold as seen and early viewing advised.
Three bedrooms and a bathroom suite with a separate w.c. complete the first floor.
On the ground floor there is a good-sized living room and a kitchen/dining area.
Other qualities include gas-fired central heating and UPVC double glazing together with off-road car parking and an enclosed rear garden.
A superb opportunity to purchase a home with so much potential coupled with this fantastic location in the heart of Andersonstown.
Viewing highly recommended.
- GROUND FLOOR
- Upvc double glazed front door to;
- ENTRANCE HALL
- To;
- LIVING ROOM 5.89m x 3.20m (19'4 x 10'6)
- KITCHEN / DINING AREA 3.78m x 3.66m (12'5 x 12'0)
- Range of high and low level units, single drainer stainless steel sink unit, open plan to dining space, Upvc double glazed back door.
- FIRST FLOOR
- BEDROOM 1 3.89m x 3.68m (12'9 x 12'1)
- Built-in robes.
- BEDROOM 2 3.78m x 2.03m (12'5 x 6'8)
- BEDROOM 3 3.53m x 2.59m (11'7 x 8'6)
- WHITE BATHROOM SUITE
- Bath, wash hand basin.
- LANDING
- SEPARATE W.C
- Low flush w.c.
- OUTSIDE
- Enclosed rear garden.


