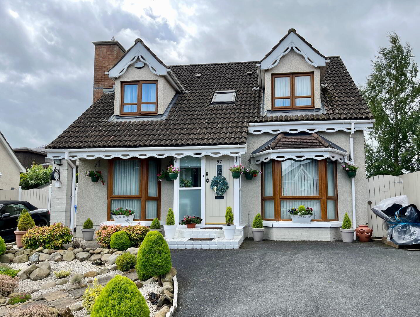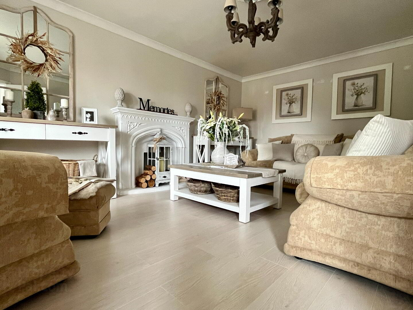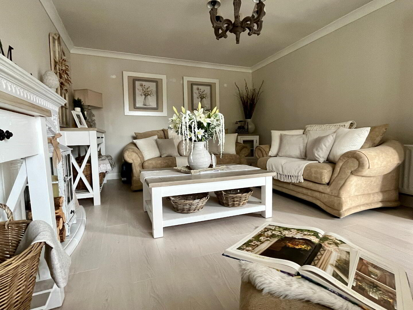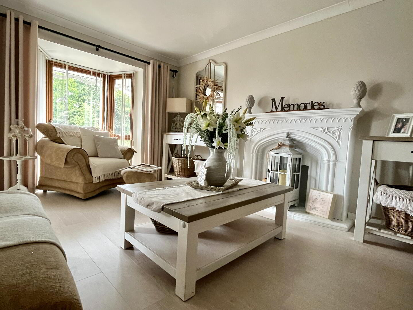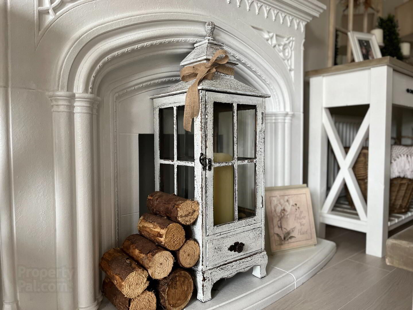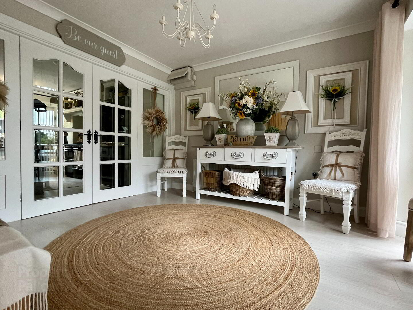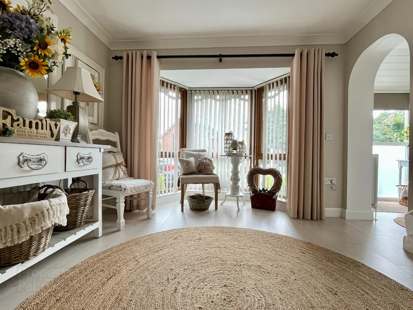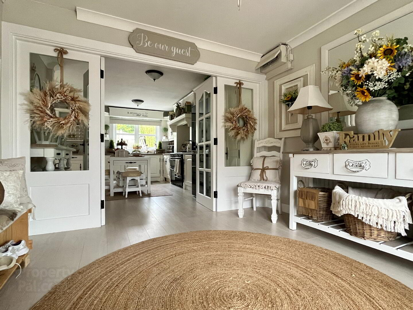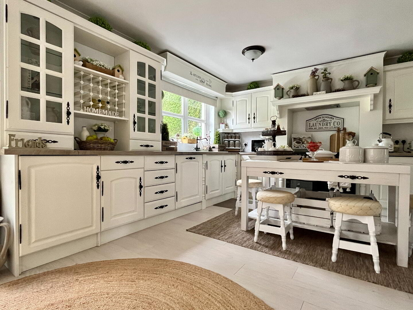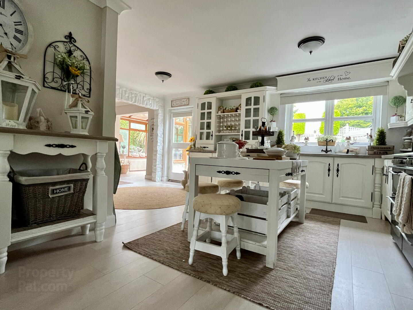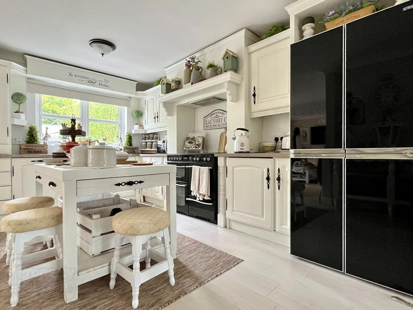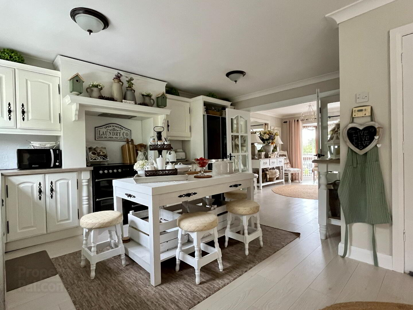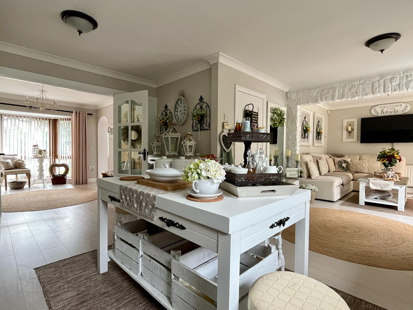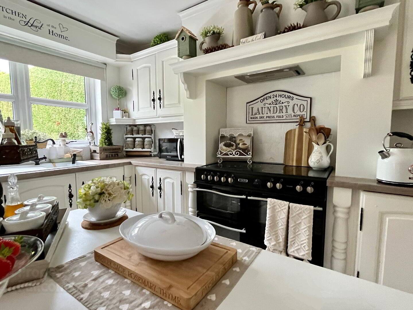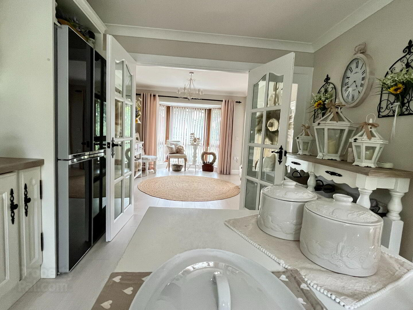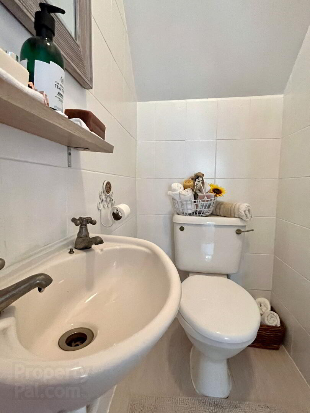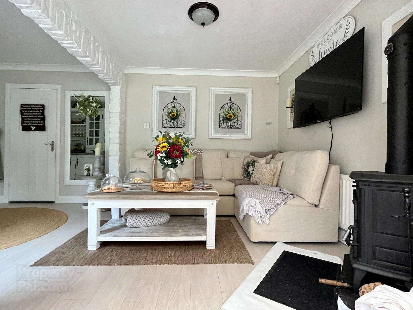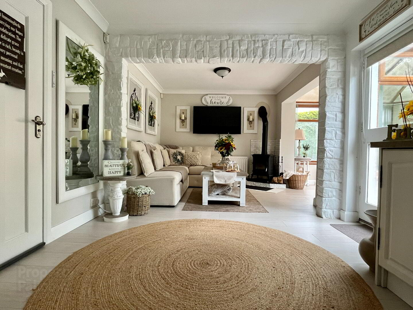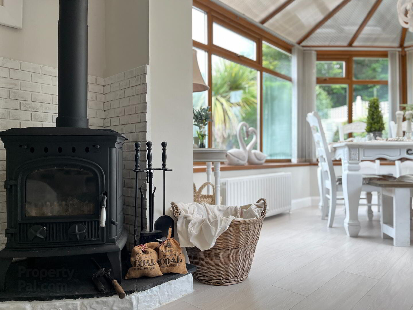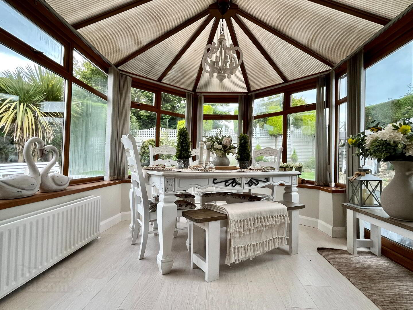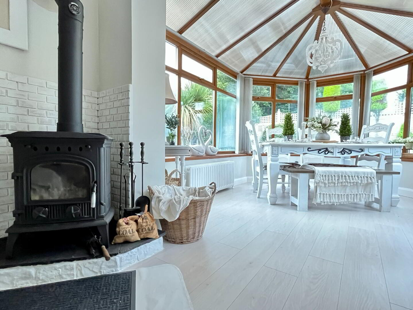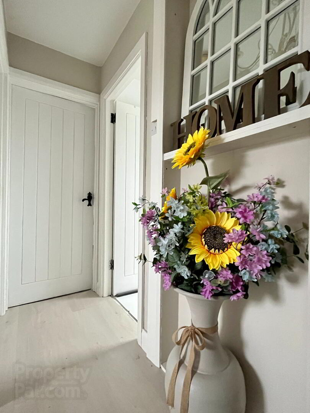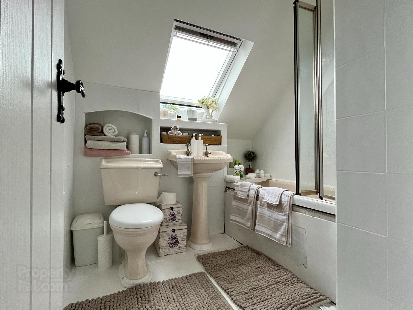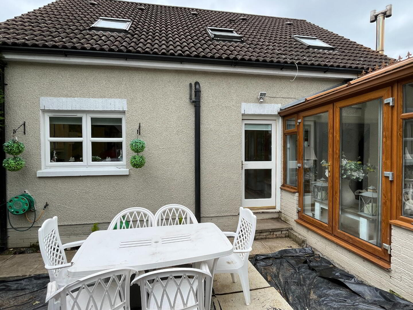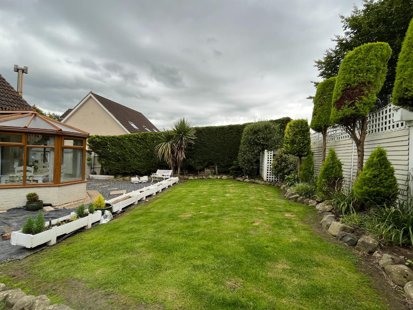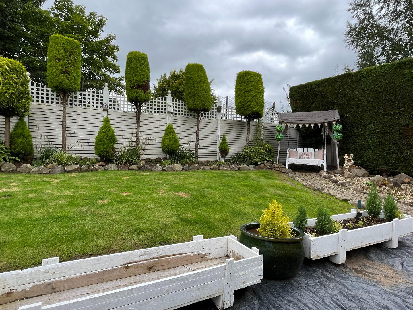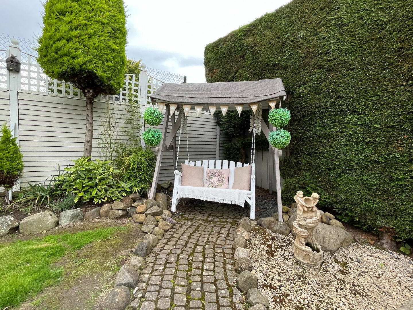57 Avondale Manor,
Craigavon, BT64 1AE
4 Bed Chalet Bungalow
Sale agreed
4 Bedrooms
2 Bathrooms
3 Receptions
Property Overview
Status
Sale Agreed
Style
Chalet Bungalow
Bedrooms
4
Bathrooms
2
Receptions
3
Property Features
Tenure
Not Provided
Energy Rating
Heating
Oil
Broadband
*³
Property Financials
Price
Last listed at Offers Around £219,950
Rates
£1,267.08 pa*¹
Property Engagement
Views Last 7 Days
39
Views Last 30 Days
149
Views All Time
25,878
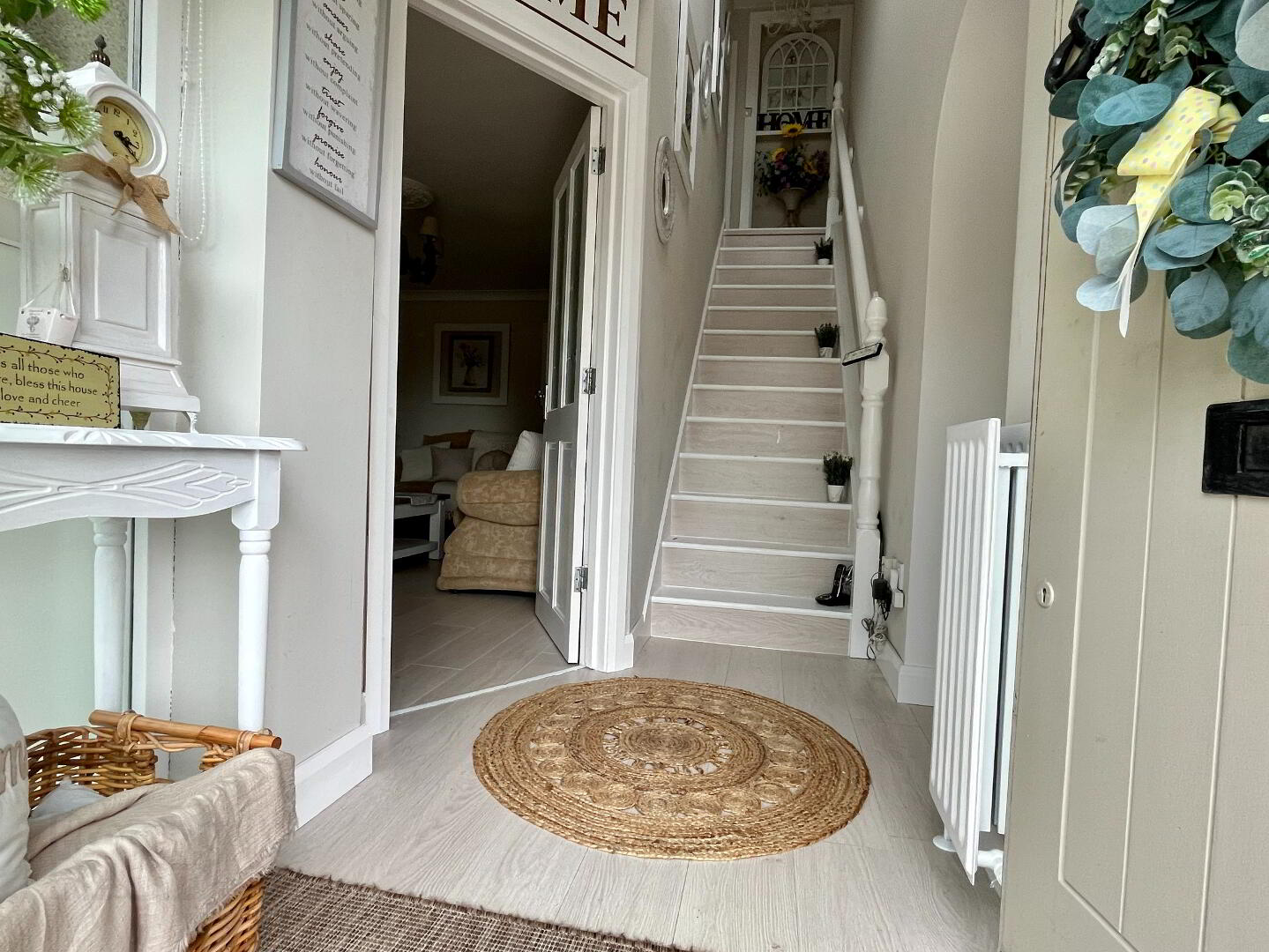
Features
- Popular and quiet residential cul de sac location
- Much sought after and convenient location
- Close proximity to schools, shops and all local amenities
- Short drive to M1 Motorway, Rushmere shopping centre, Omniplex and leisure facilities
- Spacious chalet bungalow
- Three reception rooms
- Open plan country style kitchen/living area with wood burning stove/conservatory
- Downstairs WC
- Three well proportioned bedrooms, with opportunity to turn a reception room into an additional bedroom in order to accommodate larger families
- Three piece family bathroom
- Oil fired central heating
- Two tarmac driveways providing ample off street parking
- Fully enclosed spacious rear garden
- Floor area: 1421 sq. ft. Approx. (Land and Property services)
- Rates: £1,159.92 per year
Nestled in a quiet cul de sac, number 57 is a bright and spacious three/four bedroom chalet bungalow situated in the popular residential area of Avondale Manor in Craigavon. The property is ideally located close to primary and secondary schools, shops, leisure facilities and all local amenities. Internally the property comprises entrance hall, family room, living room, open plan kitchen with electric ceramic range cooker and integrated dishwasher, cosy living area with feature wood burning stove and conservatory, downstairs WC, family bathroom and three well proportioned bedrooms on the first floor. With an abundance of space internally, this beautiful property provides ample opportunity to accommodate larger families by turning one of the many reception rooms into an additional bedroom if required or alternatively returning bedroom one back into two separate rooms. Externally the property boasts two tarmac driveways providing ample off street parking, low maintenance front garden with shrubs and pebble flowerbeds. Fully enclosed private rear garden surrounded by mature trees and timber fencing. Laid in lawn with brick and stone pathways, gate access to front of property, shed and water tap. This stunning property will appeal to a wide range of purchasers, therefore early viewing via the selling agent is highly recommended in order to fully appreciate what this beautiful home has to offer.
ACCOMMODATION
ENTRANCE HALL:
Timber door with decorative glass and glazed side panels leading to entrance hall, velux window, roller blinds, double panel radiator and laminate wood flooring.
FAMILY ROOM:
16' 5" x 12' 2" (5m x 3.71m)
Front aspect spacious family room with box bay window and feature fireplace, vertical blinds, double panel radiator and laminate wood flooring.
LIVING ROOM:
10' 7" x 10' 6" (3.23m x 3.2m)
Front aspect living room with box bay window, double glazed doors leading to open plan kitchen, living area and conservatory. Vertical blinds, double panel radiator and laminate wood flooring. Arch leading through to entrance hall.
KITCHEN:
16' 2" x 15' 7" (4.93m x 4.75m)
Open plan kitchen with feature brick archway leading through to rear aspect living area and conservatory. An excellent range of high and low level cupboards and drawers and island, single sink bowl with black mixer tap and drainer. Leisure Roma electric ceramic range cooker, quadrant fridge/freezer and integrated dishwasher. Roller blind, laminate wood flooring and glazed panel door leading to rear of property.
DOWNSTAIRS WC:
5' 9" x 3' 0" (1.75m x 0.91m)
Two piece white suite comprising wall hung wash hand basin and WC. Ceramic tiled walls, laminate wood flooring and extractor fan.
LIVING AREA:
10' 0" x 9' 2" (3.05m x 2.79m)
Rear aspect living area with feature wood burning stove and tile cladding. Brick archway through to kitchen and arch through to conservatory. Single panel radiator and laminate wood flooring.
CONSERVATORY:
12' 5" x 10' 4" (3.78m x 3.15m)
Arch through to kitchen/living area, PVC double doors leading to rear of property, double panel radiator, laminate wood flooring and vertical blinds.
LANDING:
Wooden staircase leading to landing. Laminate wood flooring.
BEDROOM (1):
23' 1" x 11' 1" (7.04m x 3.38m)
Front aspect spacious double bedroom, velux window, two single panel radiators, vertical blinds, laminate wood flooring and roof space access. There is the potential to return this generous room back into two separate rooms, creating an additional bedroom, or a master bedroom with ensuite.
BEDROOM (2):
12' 2" x 11' 6" (3.71m x 3.51m)
Front aspect double bedroom, single and double panel radiators and laminate wood flooring.
BEDROOM (3):
11' 3" x 9' 1" (3.43m x 2.77m)
Rear aspect double bedroom with velux window, single panel radiator and laminate wood flooring.
BATHROOM:
7' 0" x 6' 8" (2.13m x 2.03m)
Three piece suite comprising panelled bath with electric Mira shower and folding glazed panel, pedestal wash hand basin and WC. Velux window, single panel radiator, part tiled walls and tiled flooring.
OUTSIDE:
Externally the property boasts two tarmac driveways providing ample off street parking, low maintenance front garden with shrubs and pebble flowerbeds. Fully enclosed private rear garden laid in lawn with brick and stone pathways surrounded by mature trees and timber fencing. Access gate to front of property, shed and water tap.
Disclaimer: We endeavour to make our sales details accurate and reliable, however they should not be relied on as statements or representations of fact and they do not constitute any part of an offer or contract. The seller does not make any representation or give any warranty in relation to the property and we have no authority to do so on behalf of the seller. Intending purchasers should not rely on details as statements or representation of fact but must satisfy themselves by inspection or otherwise as to their accuracy. Please note that we have not tested any apparatus, equipment, fixtures, fittings or services including central heating and so cannot verify they are in working order or fit for their purpose. We strongly recommend that all information, which we provide, about the property is verified by yourself or your advisors. Although we try to ensure accuracy, were measurements are used, they may be approximate. Site plans on brochures are not drawn to scale and artist’s impressions are for illustrative purposes only. Please contact us and will be happy to assist with any queries.


