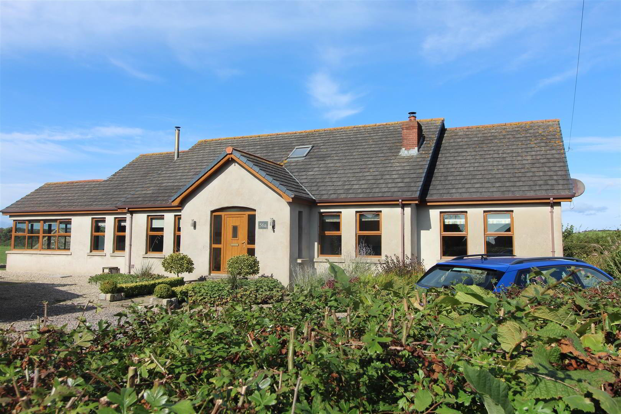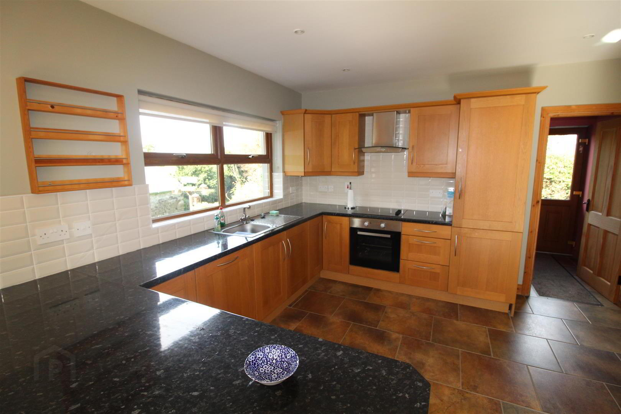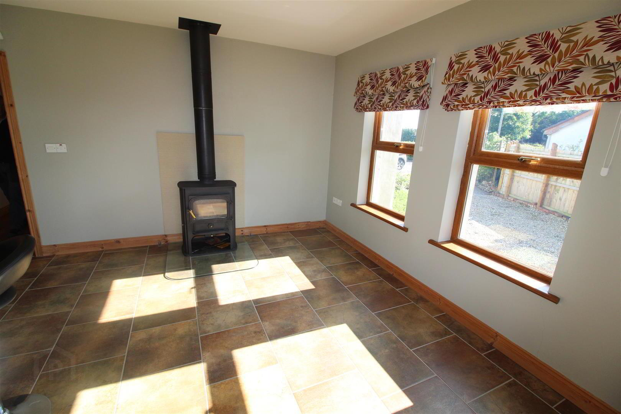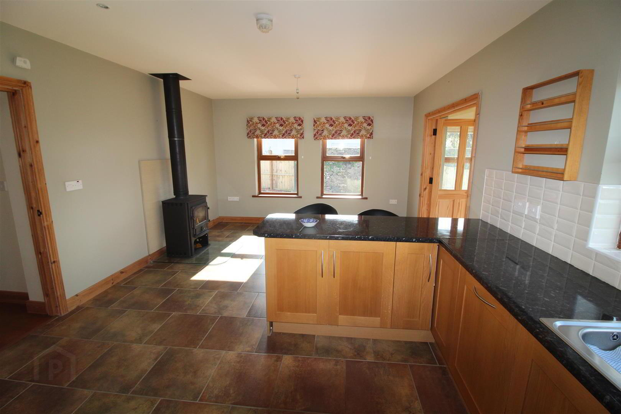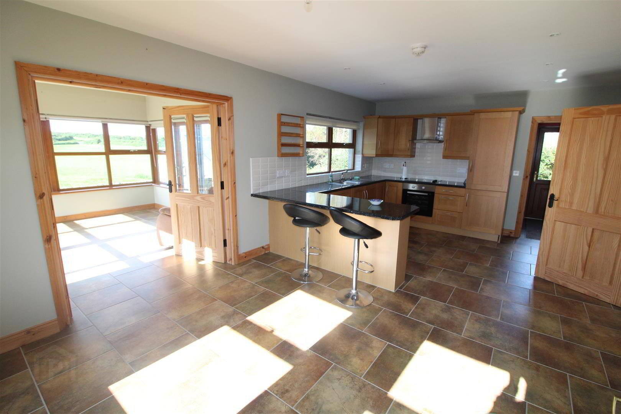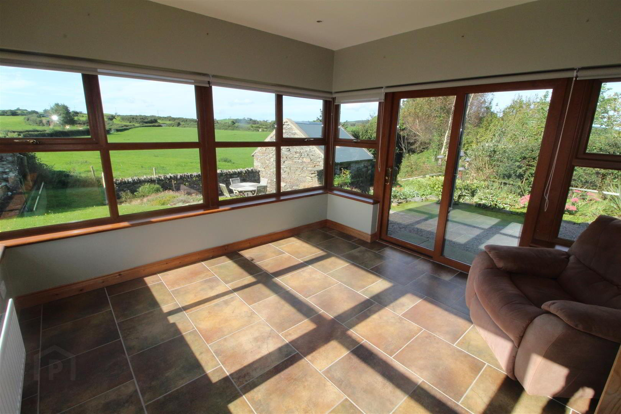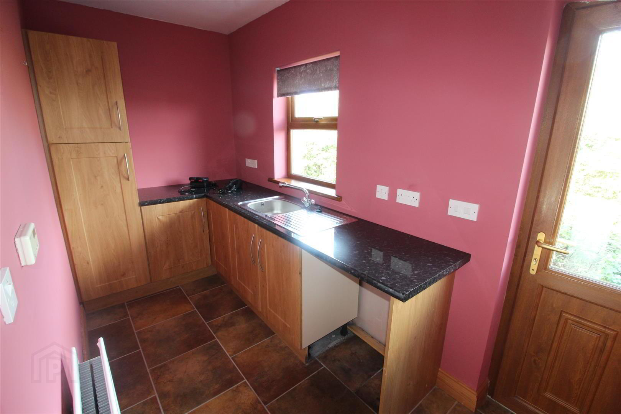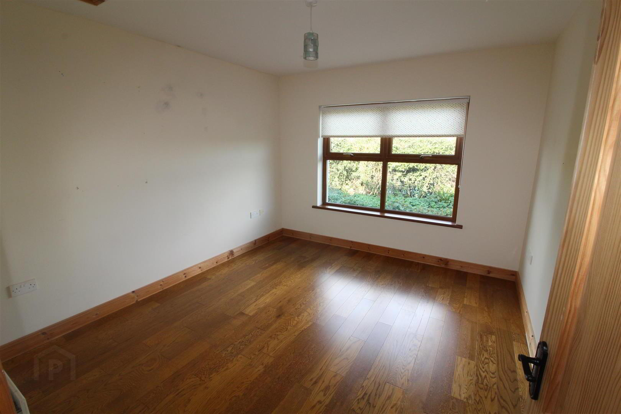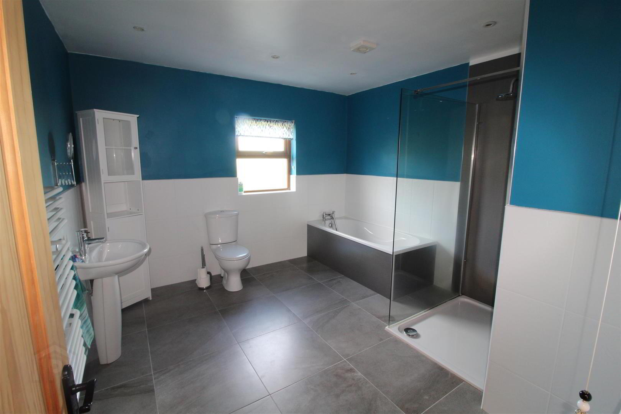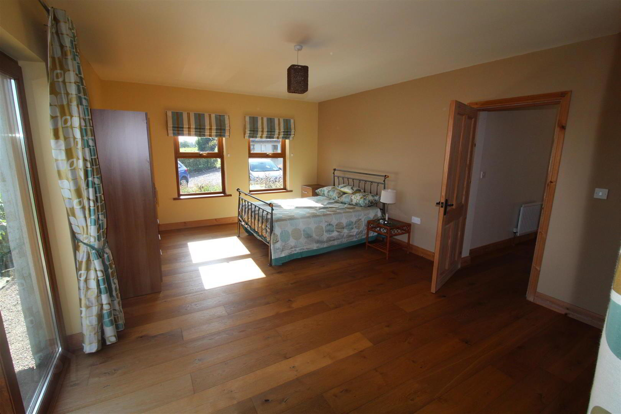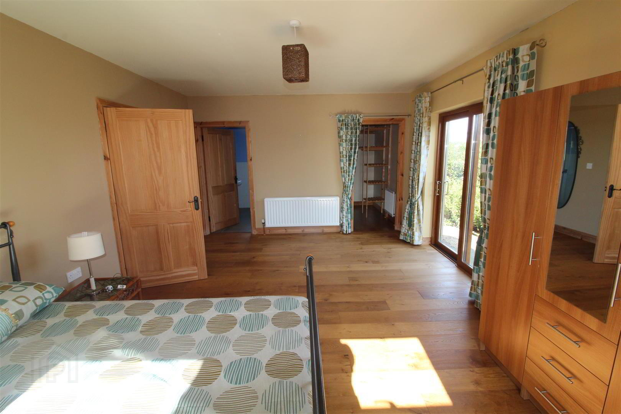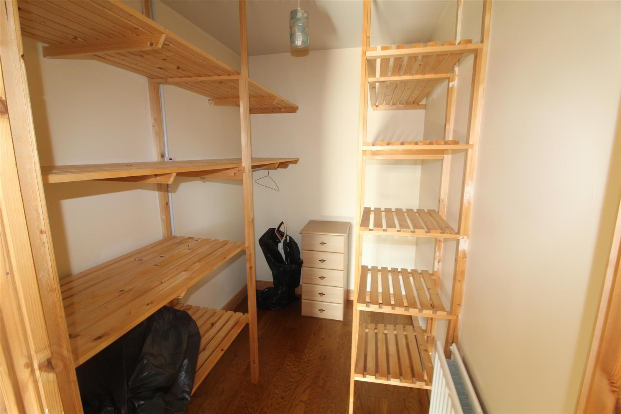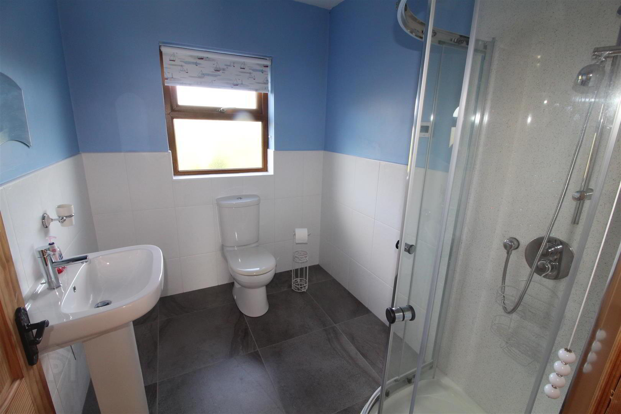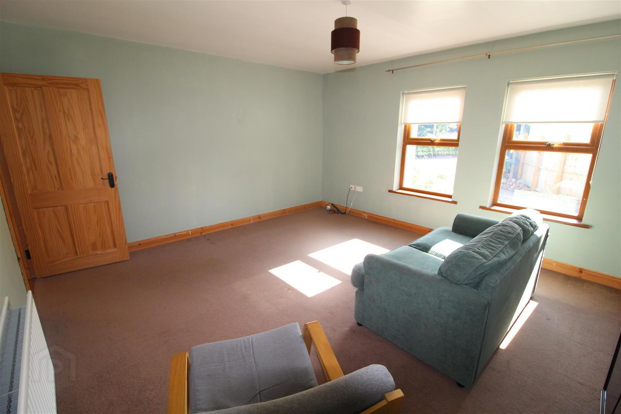56a Drumroe Road,
Strangford, BT30 7AR
3 Bed Detached Bungalow
£950 per month
3 Bedrooms
2 Bathrooms
2 Receptions
Property Overview
Status
To Let
Style
Detached Bungalow
Bedrooms
3
Bathrooms
2
Receptions
2
Available From
20 Oct 2025
Property Features
Energy Rating
Broadband Speed
*³
Property Financials
Deposit
£950
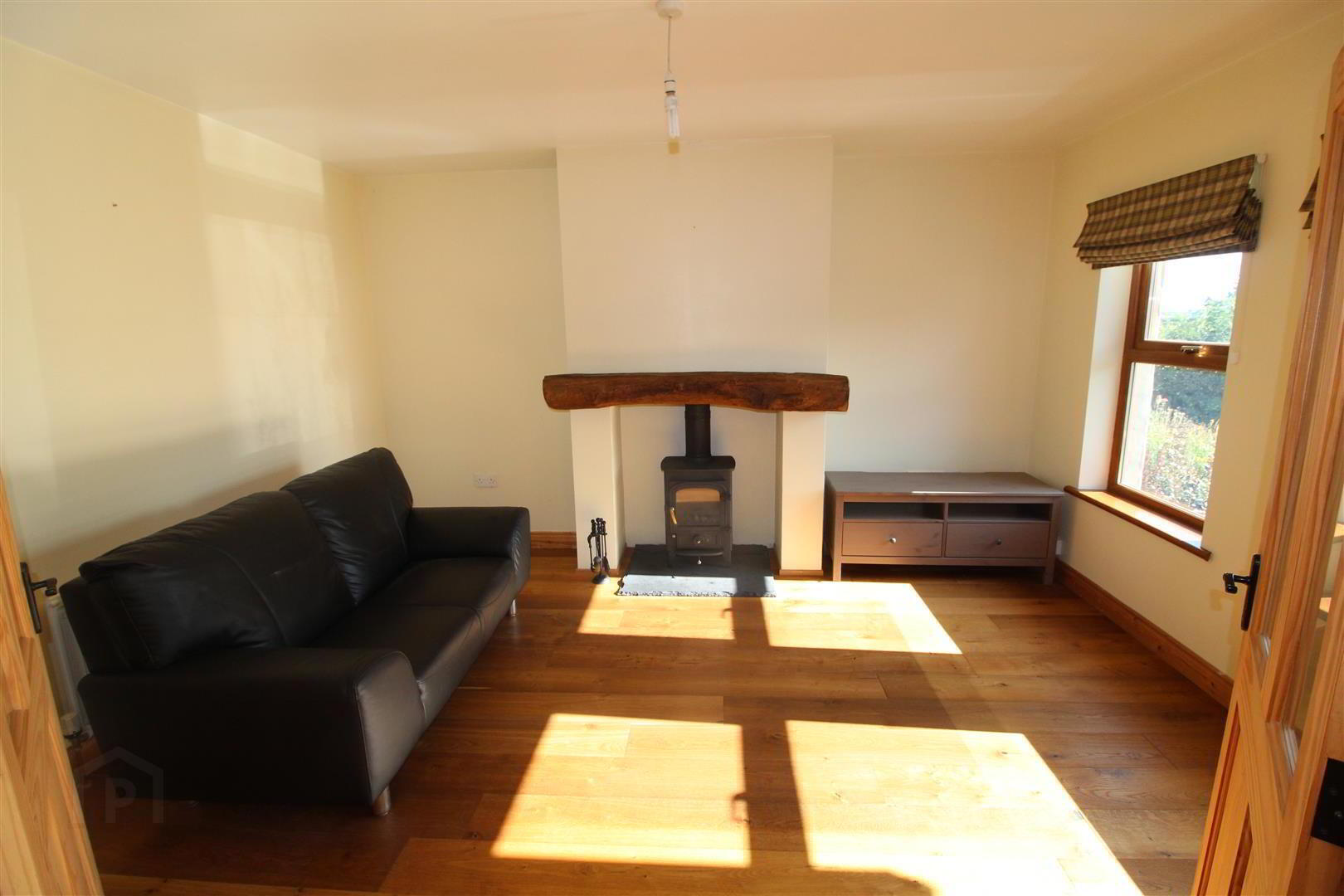 Nestled on the tranquil Drumroe Road in Downpatrick, this charming detached bungalow offers a delightful retreat with stunning rural views. The property features two spacious reception rooms, perfect for entertaining guests or enjoying quiet family evenings. With three well-appointed bedrooms, there is ample space for relaxation and rest. The property features oil-fired central heating, complemented by highly efficient wood-burning stoves – perfect for staying cosy during the colder months!
Nestled on the tranquil Drumroe Road in Downpatrick, this charming detached bungalow offers a delightful retreat with stunning rural views. The property features two spacious reception rooms, perfect for entertaining guests or enjoying quiet family evenings. With three well-appointed bedrooms, there is ample space for relaxation and rest. The property features oil-fired central heating, complemented by highly efficient wood-burning stoves – perfect for staying cosy during the colder months!Available for a short-term lease of 6 to 9 months, this property presents a unique opportunity for individuals or families looking to experience the beauty of rural living without a long-term commitment. Whether you are relocating, in need of temporary accommodation, or simply wish to enjoy the picturesque landscape of Downpatrick, this bungalow is a perfect choice.
Do not miss the chance to make this lovely home your own, even if just for a little while. Embrace the charm and comfort of this delightful property, where you can create lasting memories in a stunning setting.
** Historic photos subject to change.
- Entrance Hall
- Engineered Solid wooden floor.
- Living Room 4.27m x 3.43m (14'0 x 11'03)
- Engineered Solid wooden floor. Clearview Multi fuel stove with hand carved Oak mantle.
- Kitchen/Dining area 6.58m x 3.91m (21'07 x 12'10)
- High and low level units with integrated oven and hob with extractor fan. Stainless steel sink unit. Plumbed for dishwasher. Freestanding Clearview multi fuel stove, double doors to Sun Room. Door to utility room. Tiled floor. Part tiled walls.
- Sun Room 3.86m x 3.56m (12'08 x 11'08)
- Tiled floor. Sliding doors to side garden.
- Utility Room 3.86m x 1.65m (12'08 x 5'05)
- Low level units with stainless steel sink unit. Tiled floor. Back door.
- Sitting Room/Bedroom 3 4.55m x 4.27m (14'11 x 14'0)
- Front facing.
- Master Bedroom 5.77m x 3.86m (18'11 x 12'08)
- Engineered Solid wooden flooring. Sliding patio doors to side with rural views. Walk in wardrobe.
- Ensuite 2.46m x 1.96m (8'01 x 6'05)
- Shower cubicle with wall shower, low flush w.c. and pedestal wash hand basin. Tiled floor. Part tiled walls. Underfloor heating.
- Bedroom Two(not in use for tenant) 3.86m x 3.71m (12'08 x 12'02)
- This room is not available to tenant as currently used for landlords storage.
- Bedroom Three 3.66m x 3.25m (12'0 x 10'08)
- Rear facing. Laminated wooden floor. Access to partly floored roofspace.
- Bathroom 3.66m x 3.38m (12'0 x 11'01)
- White walk in shower cubicle with wall shower, pedestal wash hand basin, panelled bath and low flush w.c. Underfloor heating. Part tiled walls. Tiled floor.
- Outside
- Stoned driveway to the front with gardens in mature shrubs and trees with delightful areas comprising raised vegetable beds, small orchard, seating area with rural views and patio area.


