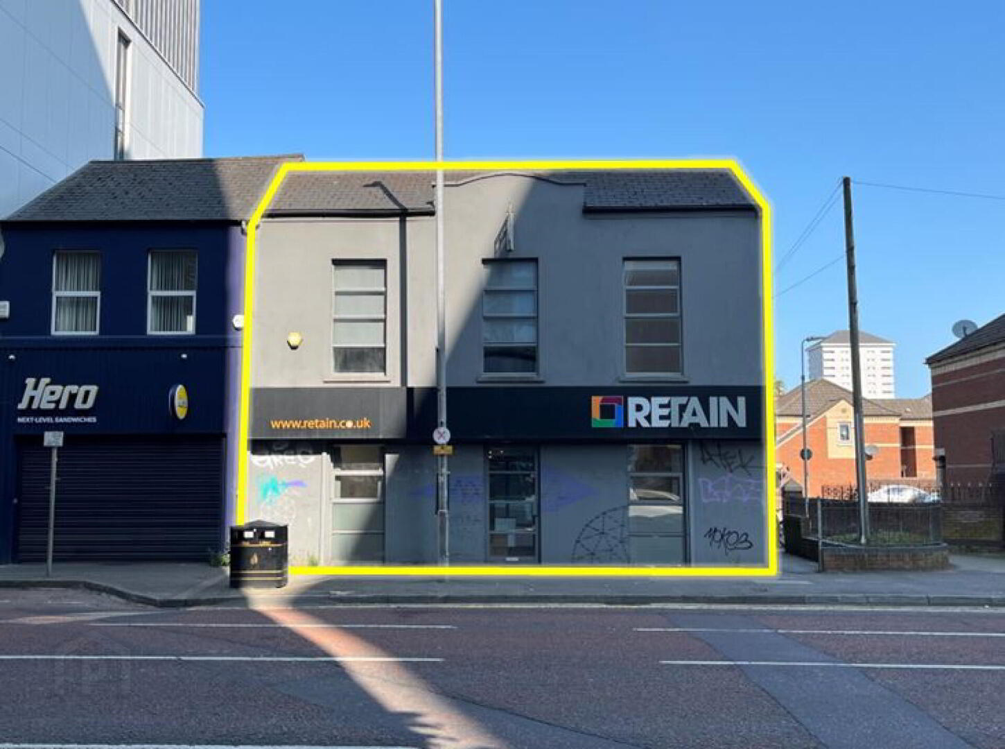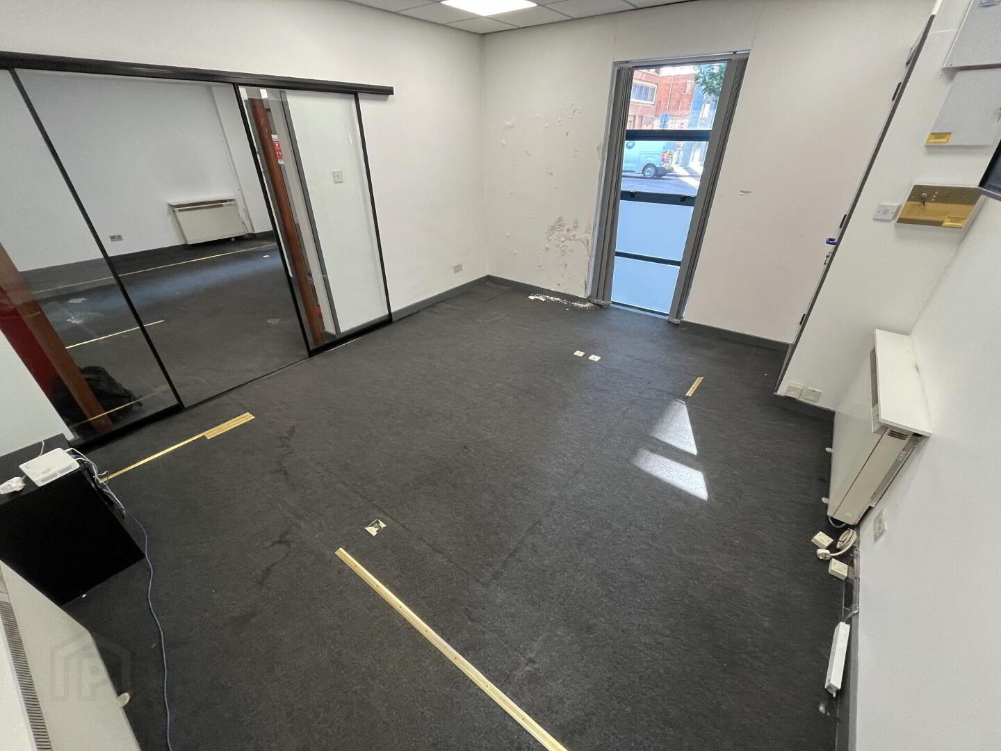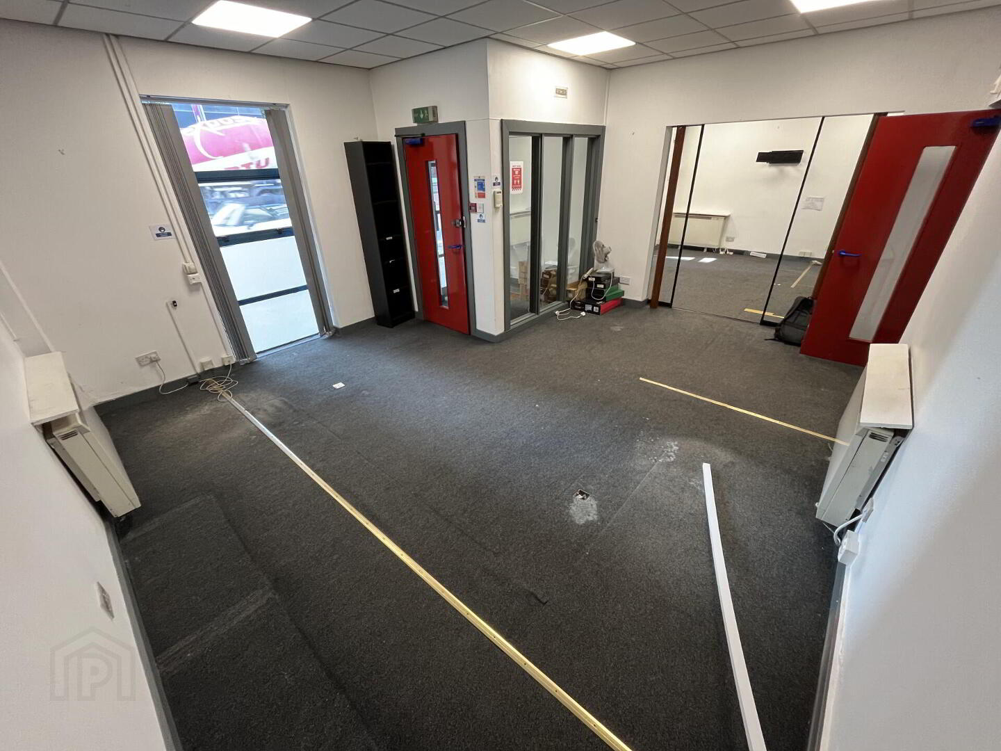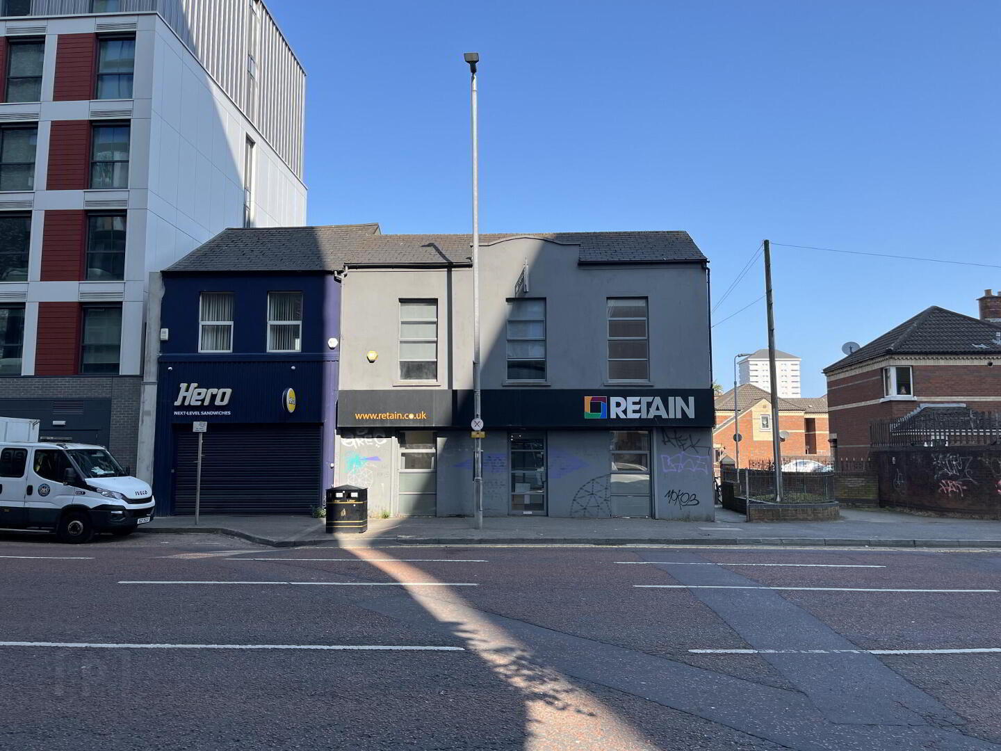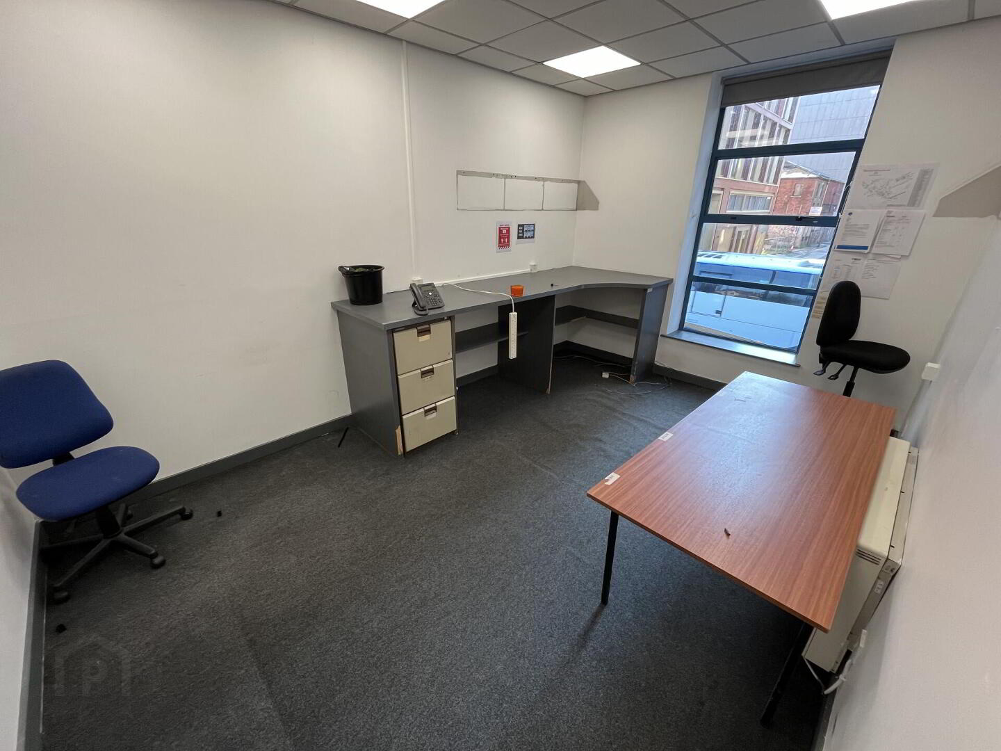 The subject comprises a two-storey end-terrace office / retail building.
The subject comprises a two-storey end-terrace office / retail building.The ground floor comprises open plan office with boardroom, kitchen and male / female WC facilities. On the first floor there are four further private offices.
The property is fitted to include painted / plastered walls, carpeted floors, suspended ceilings with recessed lighting and roller shutter door over the ground floor entrance and windows.
Due to its position the property would be suitable for a variety of alternative uses, subject to any necessary planning permissions.


