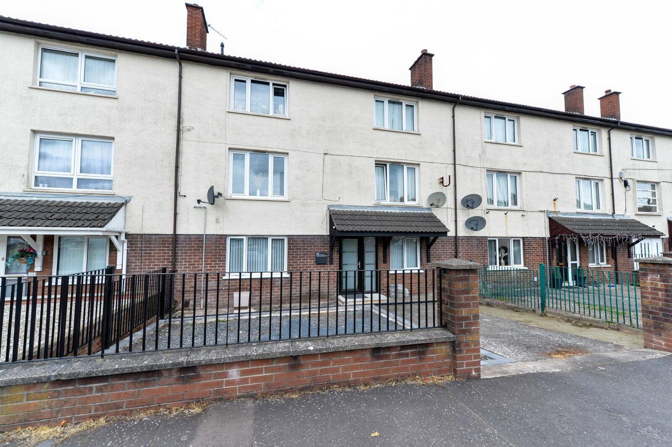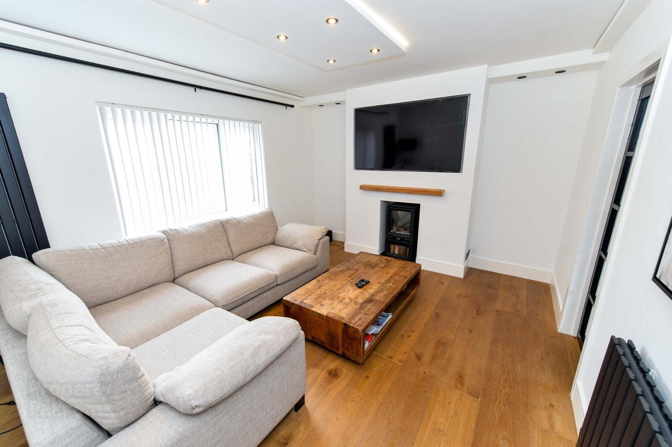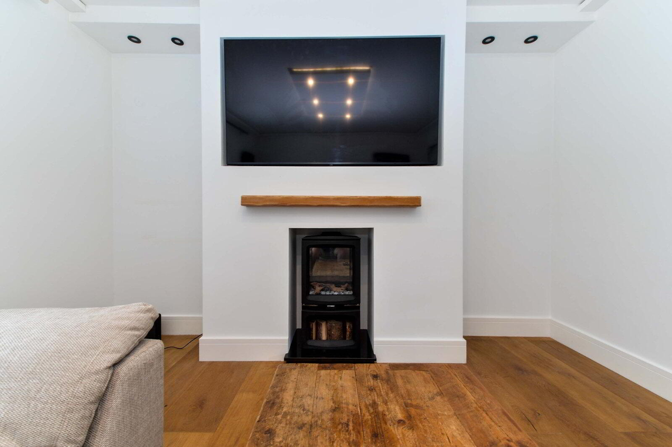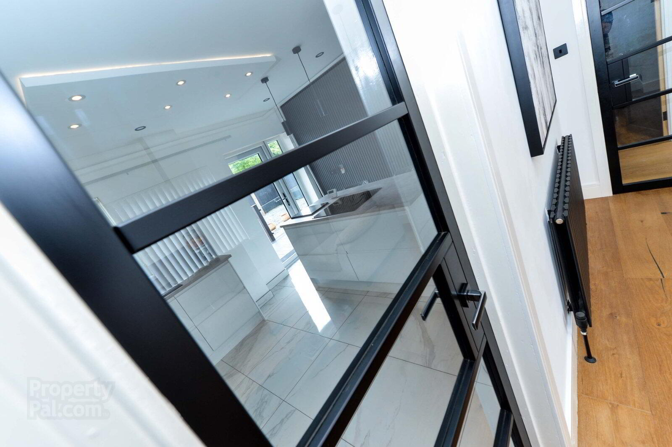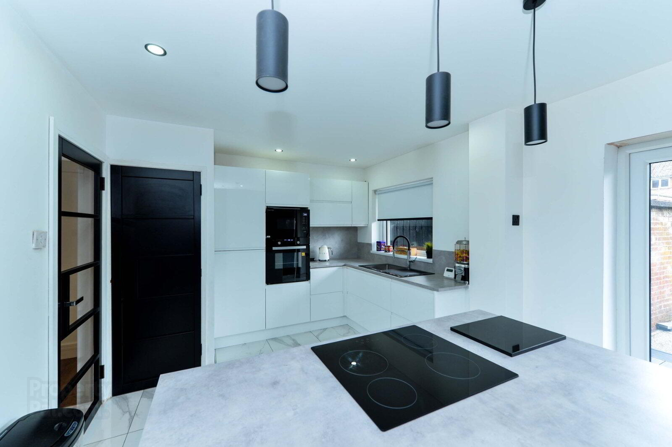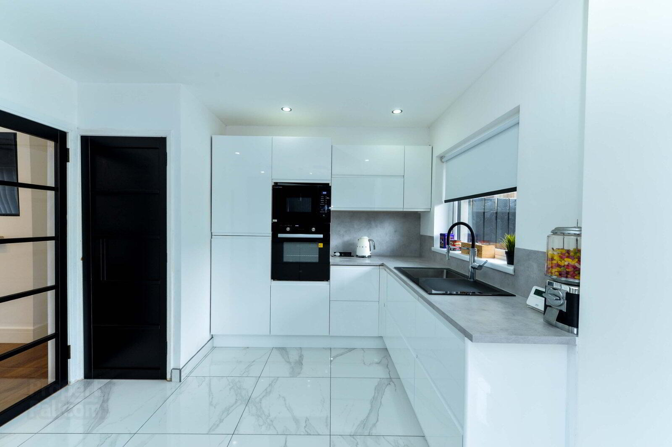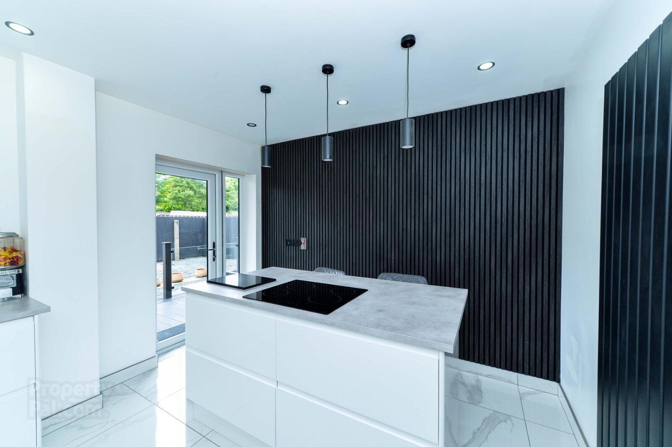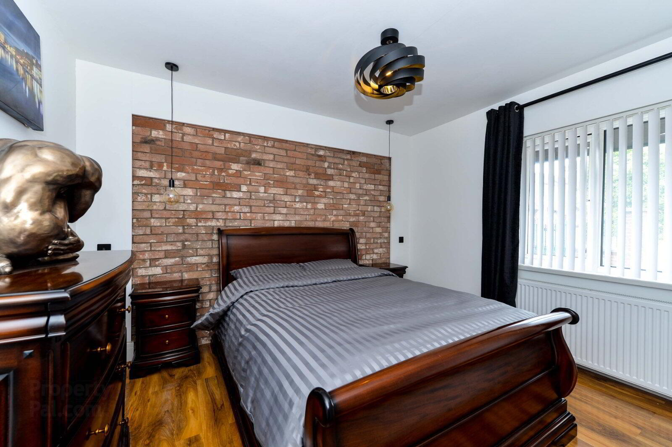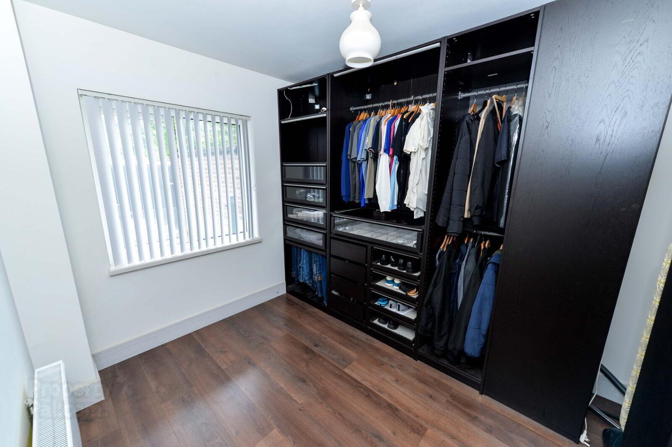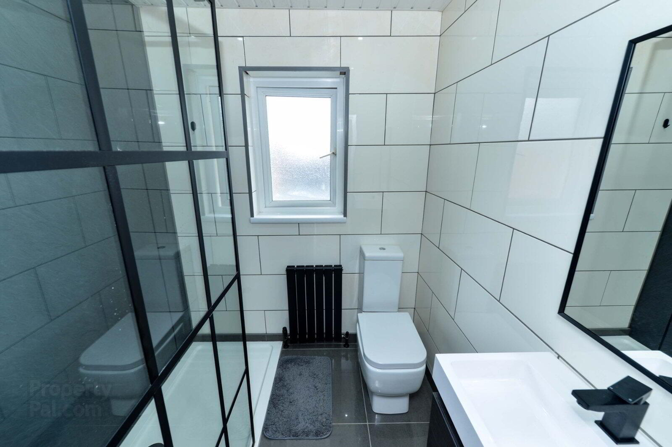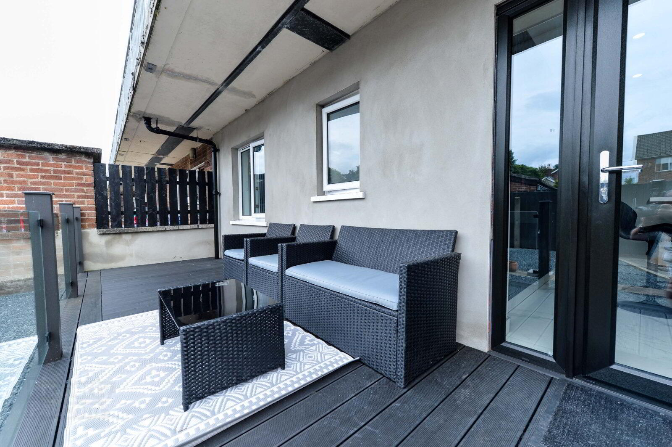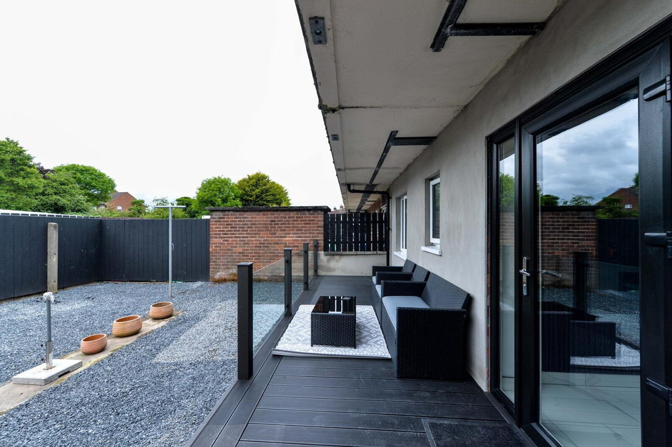56 Whincroft Road,
Belfast, BT5 7JZ
2 Bed Apartment / Flat
Asking Price £120,000
2 Bedrooms
1 Bathroom
1 Reception
Property Overview
Status
For Sale
Style
Apartment / Flat
Bedrooms
2
Bathrooms
1
Receptions
1
Property Features
Tenure
Not Provided
Energy Rating
Broadband
*³
Property Financials
Price
Asking Price £120,000
Stamp Duty
Rates
£527.62 pa*¹
Typical Mortgage
Legal Calculator
Property Engagement
Views Last 7 Days
51
Views Last 30 Days
238
Views All Time
4,417
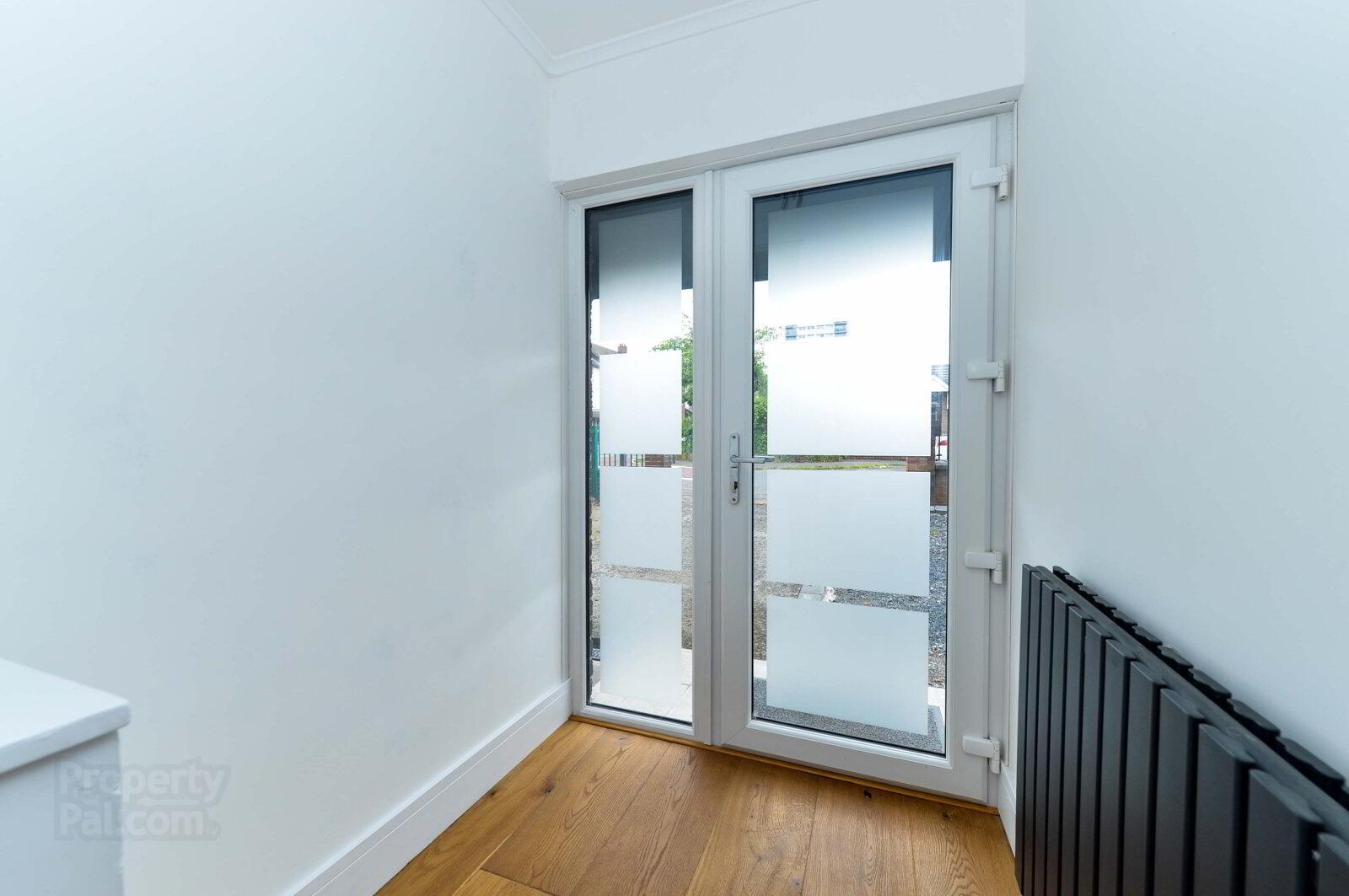
Additional Information
- Stunning Ground Floor Apartment With Contemporary Finish Throughout
- Bright & Easy To Maintain Accommodation
- Two Double Bedrooms
- Lounge With Cast Iron Wood Burning Stove
- High Gloss Modern Fitted Kitchen With Island Unit
- Contemporary Shower Room
- uPVC Double Glazed Windows And Doors
- Gas Fired Central Heating
- Off Street Car Parking To Front
- Enclosed Private Rear Garden Area
- Within Walking Distance To Many Amenities And Attractions
- Belfast City Centre Is Easily Accessible
- Excellent Opportunity For Those Seeking Their First Home
Beautifully Finished Ground Floor Apartment
This unique ground floor apartment is finished to a high specification throughout, the end result is a stunning contemporary finish ready for a new owner to just move in and enjoy.
Whilst being very easy to maintain throughout, this fantastic property benefits from off street car parking to front and a large private rear garden area to rear.
This quiet residential location falls within walking distance to local shops, parks, regular public transport links and various walk / cycle paths.
The main arterial routes and outer ring are also easily accessible providing a short commute in and out of Belfast City Centre & the surrounding towns.
This stunning property represents excellent value for money in todays market. Early internal inspection comes strongly recommended.
- Covered Entrance Porch
- uPVC front door and double glazed side panel to...
- Entrance Hall
- Oak engineered wooden flooring.
- Lounge
- 4.45m x 3.58m (14'7" x 11'9")
Recessed spotlighting. Oak engineered wooden flooring. - Stunning Fitted Kitchen Open Plan To Casual Dining Area
- 4.45m x 3.4m (14'7" x 11'2")
One bowl sink unit with dual mixer tap and pull down spray. Excellent range of high and low level units. Island unit with integrated four ring electric hob and breakfast bar. Separate built in oven. Integrated microwave. Integrated fridge / freezer. Recessed spotlighting. Built in storage cupboard with gas fired boiler. Ceramic tiled flooring. uPVC door to enclosed rear garden. - Bedroom One
- 3.56m x 3.53m (11'8" x 11'7")
Feature light surround. Oak engineered wooden flooring. - Bedrroom Two
- 3.18m x 2.97m (10'5" x 9'9")
Laminated wooden flooring. - Contemporary Shower Room
- Comprising PVC panelled shower cubicle with thermostatically controlled shower unit with telephone hand shower and overhead drencher. Semi pedestal wash hand basin with dual mixer tap. Dual flush w/c. Partly tiled walls. Ceramic tiled flooring. Recessed spotlighting. PVC ceiling.
- Outside
- Driveway car parking to front and garden area with loose stones. Enclosed private garden area to rear bordered by fencing with composite decking and loose stones. Outside storage. Outside tap / light.
- CUSTOMER DUE DILIGENCE
- As a business carrying out estate agency work, we are required to verify the identity of both the vendor and the purchaser as outlined in the following: The Money Laundering, Terrorist Financing and Transfer of Funds (Information on the Payer) Regulations 2017 - https://www.legislation.gov.uk/uksi/2017/692/contents To be able to purchase a property in the United Kingdom all agents have a legal requirement to conduct Identity checks on all customers involved in the transaction to fulfil their obligations under Anti Money Laundering regulations. We outsource this check to a third party and a charge will apply of £20 + Vat for each person.


