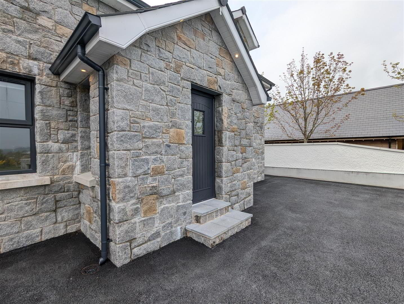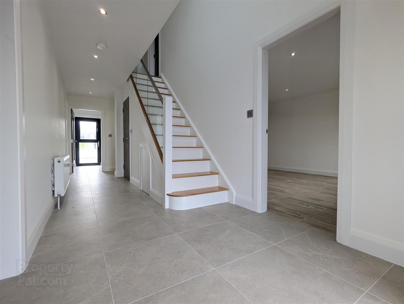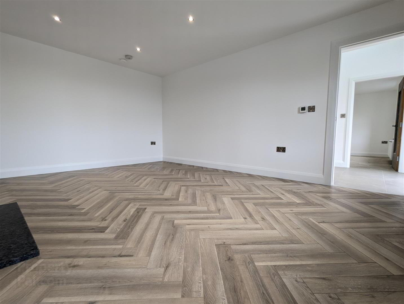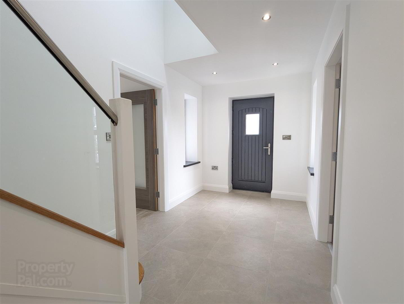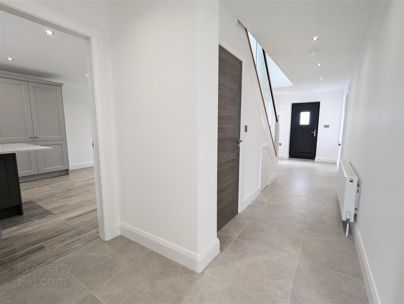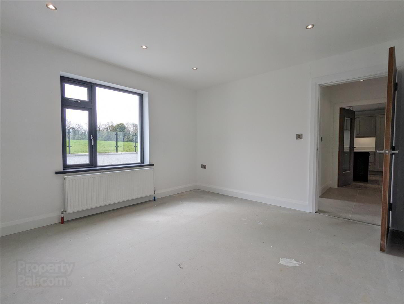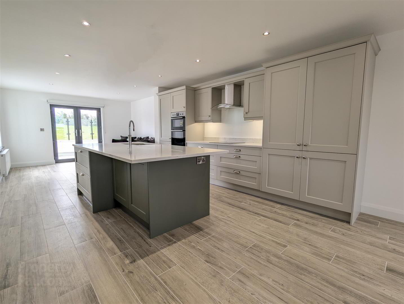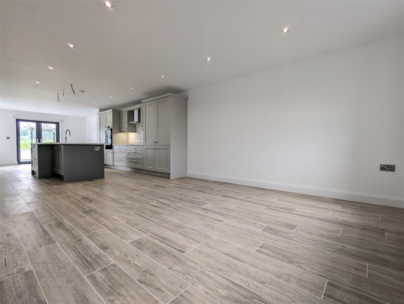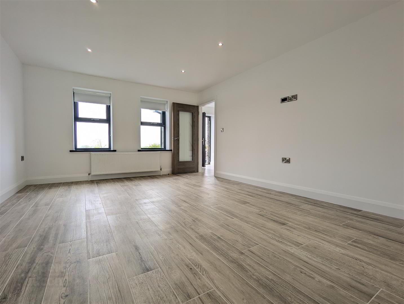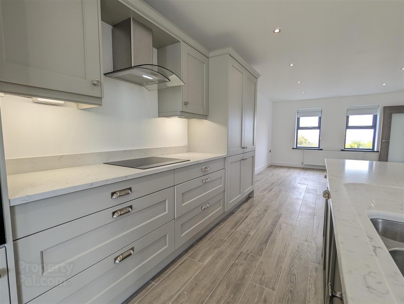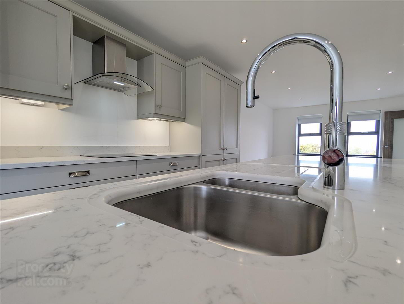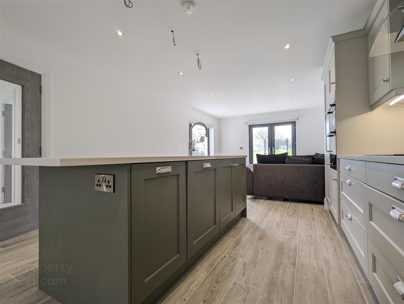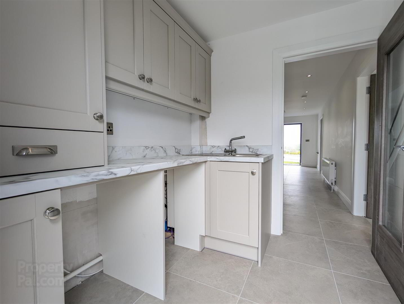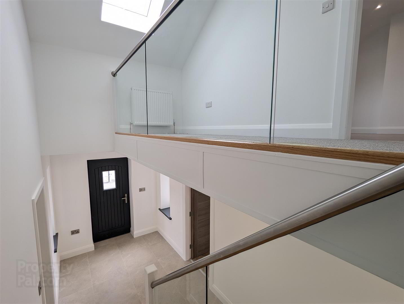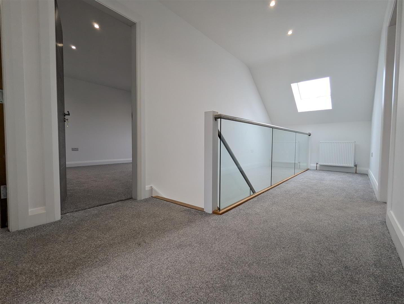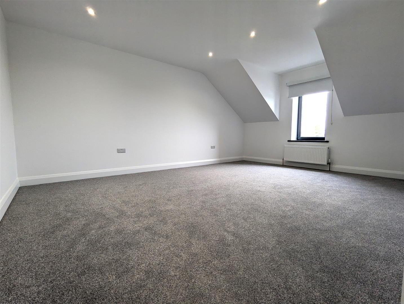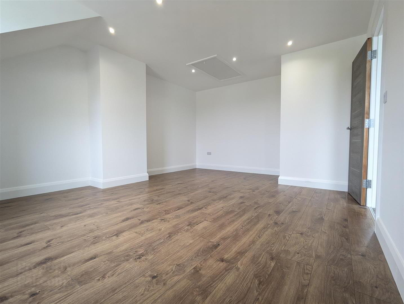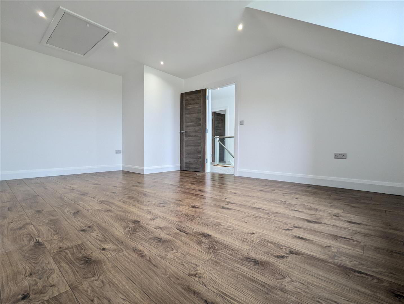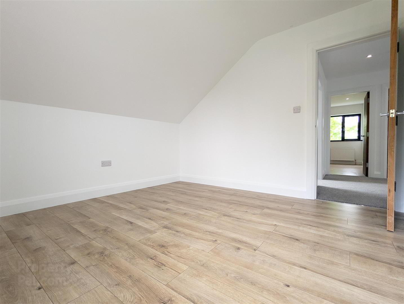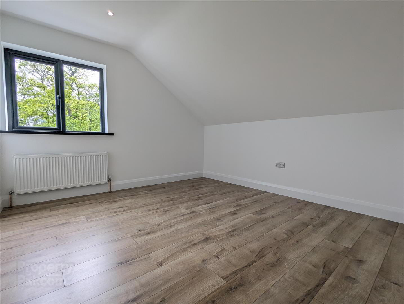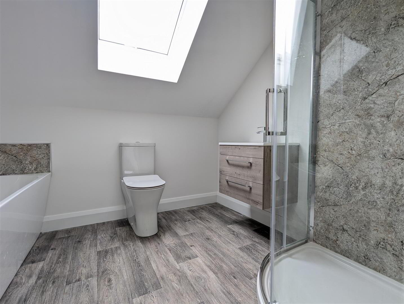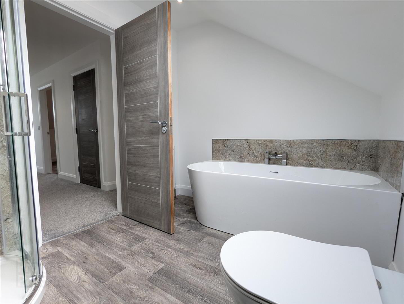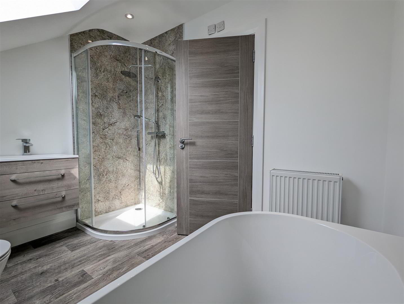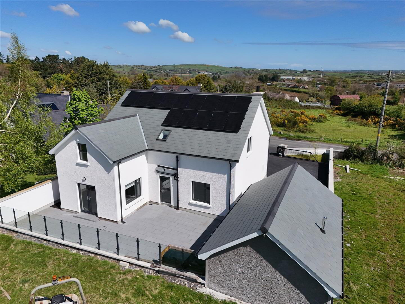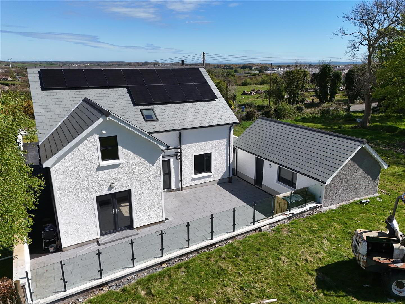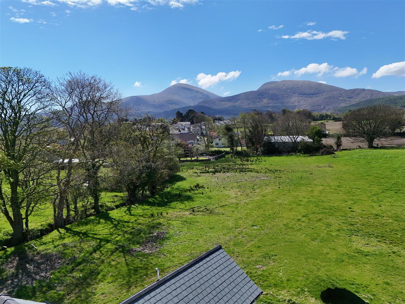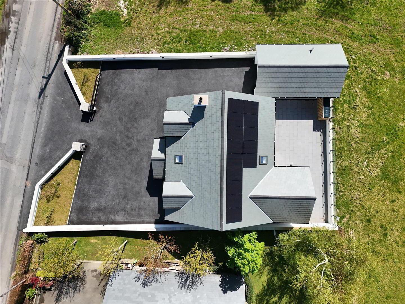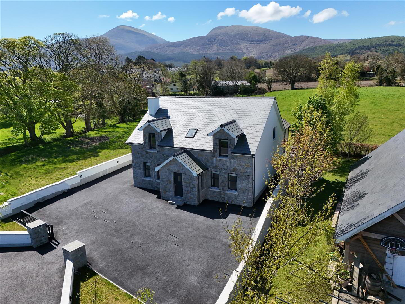56 Tollymore Road,
Newcastle, BT33 0JN
5 Bed Detached House
Offers Around £579,950
5 Bedrooms
3 Bathrooms
2 Receptions
Property Overview
Status
For Sale
Style
Detached House
Bedrooms
5
Bathrooms
3
Receptions
2
Property Features
Tenure
Freehold
Energy Rating
Heating
Oil
Property Financials
Price
Offers Around £579,950
Stamp Duty
Rates
Not Provided*¹
Typical Mortgage
Legal Calculator
In partnership with Millar McCall Wylie
Property Engagement
Views Last 7 Days
727
Views Last 30 Days
3,511
Views All Time
10,330
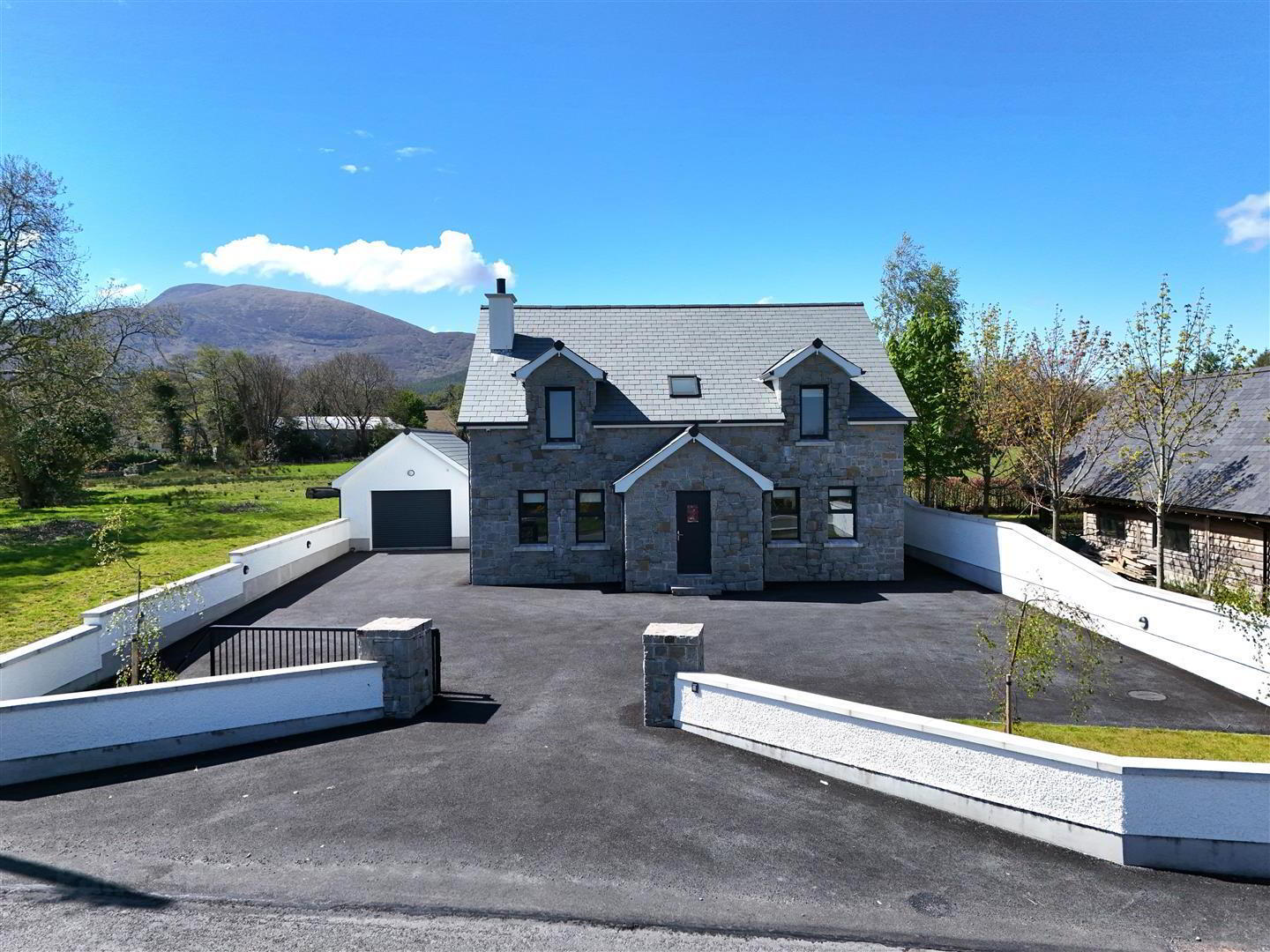
Features
- Stunning five bedroom detached new build home in a highly sought after location
- Ideally positioned property with south-east facing rear patio and Mountain Views
- Remote controlled sliding gate, detached garage with remote controlled shutter
- 5.6 KW solar panel system consisting of fourteen panels
- Oil fired central heating
- Property Directions are excited to present this stunning new build home to the market, located on the sought-after Tollymore Road in Newcastle County Down. Set against the dramatic backdrop of the Mourne Mountains and surrounded by unspoiled rural scenery, this spacious and beautifully designed home offers the peace of the countryside with the convenience of nearby Newcastle town and its popular seaside attractions.
This impressive property features five generously sized bedrooms, including a principal bedroom with a modern en-suite, three well-appointed bathrooms and a bright, comfortable living room. At the heart of the home is a spacious open-plan kitchen, dining and sun room—ideal for family living and entertaining—which opens out to a patio area, perfect for enjoying the panoramic views. Additional benefits include a separate utility room and access to roof space, offering ample storage space.
Externally, the property is accessed via elegant Newry granite gate posts with a remotely operated vehicular gate which opens onto a spacious tarmac driveway leading to a detached garage and expansive rear patio area.
The garage is finished to a high standard, complete with a remote-controlled roller shutter and a stylish grey composite pedestrian door, which opens onto a beautifully designed south-east facing patio. This outdoor living space features contemporary silver-grey granite paving, and a sleek glass balustrade that maximises the spectacular, uninterrupted views of the Mourne Mountains and surrounding countryside.
This home has been thoughtfully designed with long-term sustainability and efficiency in mind. A 5.6kW solar panel system, comprised of 14 high-performance solar panels, significantly reduces energy costs and allow the new owners to export surplus energy back to the grid, providing the potential to claim back costs through energy buy-back schemes.
Please get in touch with Property Directions and a member of our team would be happy to provide you with more information and organise a viewing for you. - ENTRANCE HALL: 8.04m x 2.17m (26'4" x 7'1")
- Grey composite door with glazed insert leading to entrance hall with light grey Matt finish ceramic flooring, access to two reception rooms, downstairs bedroom, W.C, utility and staircase. One radiator, one socket, recessed spotlights
- LIVING ROOM: 5.04m x 3.97m (16'6" x 13'0")
- Modern grey door with horizontal wood grain pattern leading to a living room with herringbone style timber flooring, fireplace with provision for a stove, granite hearth. Views towards Newcastle through two windows with deep sills providing ample natural light. Recessed spot lighting, radiator, five polished metal sockets, U.S.B compatibility, one radiator
- W.C:
- Vanity unit with modern basin, rad, W.C, tiled floor continued from entrance hall
- DOWNSTAIRS BEDROOM: 3.97mx 3.56m (13'0"x 11'8")
- Double bedroom with scenic and mountain views. Floor left for purchaser to choose, spot lighting, 3 double sockets and one radiator
- UTILITY ROOM: 2.27m x 2.01m (7'5" x 6'7")
- Glazed wooden door leading to a utility room with a tiled floor continued from entrance hall, high- and low-level units to match kitchen, marble effect laminated wood counter tops, stainless steel sink. Recess and plumbing for appliances, access to rear patio area via a glazed stable door. Spotlights, radiator, one socket, solar panel controls
- KITCHEN AND LOUNGE AREA: 12.03m x 3.93m (39'5" x 12'10")
- Wood effect ceramic flooring throughout, dual aspect room with mountain and countryside views to the rear, views towards Newcastle to the front. Open plan style with accessed from through two doors from the entrance hall
Range of light grey high- and low-level units including concealed soft closing drawers and shelving, quartz counter tops and upstand, integrated appliances including Indesit electric hob, extractor fan with glass hood, Zanussi oven and eye level grill
Island with contrasting olive-green units, quartz counter top, Rangemaster 1.5 bowl stainless steel sink with Quooker tap, integrated dish washer and pull out bin cupboard lighting throughout, kitchen sockets concealed within units and underneath the island. Living area with views towards Mourne Mountains and surrounding countryside. Eight sockets including provision for a wall hung T.V, two radiators, French doors lead to rear patio area - UPSTAIRS LANDING:
- Staircase with glass balustrade leading to landing area featuring neutral carpet, natural light from skylight, access to four bedrooms, hot press and bathroom. One double socket
- BEDROOM 2: 5.32m x 3.93m (17'5" x 12'10")
- Spacious front facing bedroom with neutral carpet, views towards Newcastle and surrounding countryside. Four sockets, one radiator, spot lights
- BEDROOM 3: 3.93m x 3.30m (12'10" x 10'9")
- Double bedroom with ensuite. Laminated wood flooring, access to ensuite, spotlights, three double sockets
- EN-SUITE:
- Spacious bathroom with potential for a walk-in wardrobe, quadrant shower with marble effect uPVC full height panelling, W.C, white gloss vanity unit with ceramic sink, radiator, spot lighting
- BEDROOM 4: 3.44m x 3.34m (11'3" x 10'11")
- Double bedroom with mountain views at side of property, wood laminated flooring, three double sockets, radiator, spot lighting
- BEDROOM 5: 5.52m x 3.98m (18'1" x 13'0")
- Bedroom at front of property with views towards Newcastle, laminated wood flooring, recessed spotlights, three sockets, one radiator, access to roof space via a pull down hatch with integrated ladder
- BATHROOM: 2.27m x 2.25m (7'5" x 7'4")
- Corner bath with marble effect splash back, wood effect flooring, W.C, wall hung vanity unit with modern sink and chrome tap. Quadrant shower enclosure with marble effect uPVC full height panelling, spot lighting, recessed spot lighting
- EXTERNAL:
- Newry granite gate posts tie in with the property’s external front wall and make way to a spacious tarmac driveway which continues to a detached garage and rear patio area. Lawns with new planting at front of property, remotely operated vehicular gate. Garage (7.20m x 4.02m) featuring a remote-controlled roller shutter, composite grey pedestrian door leads to a south-east facing patio area made up of contemporary silver-grey granite paving, a glass balustrade takes full advantage of the stunning views of the Mourne Mountains and surrounding countryside. 5.6 KW solar panel system consisting of fourteen panels
- DISCLAIMER
- All measurements are approximate and are for general guidance only. Any fixtures, fittings, services heating systems, appliances or installations referred to in these particulars have not been tested and therefore no guarantee can be given that they are in working order. Photographs have been produced for general information and it cannot be inferred that any item shown in included in the property. Any intending purchaser must satisfy himself by inspection or otherwise as to the correctness of each of the statements contained in these particulars. The vendor does not make or give and neither do Property Directions nor does any person in their employment have any authority to make or give any representation or warranty whatever in relation to this property.

Click here to view the 3D tour

