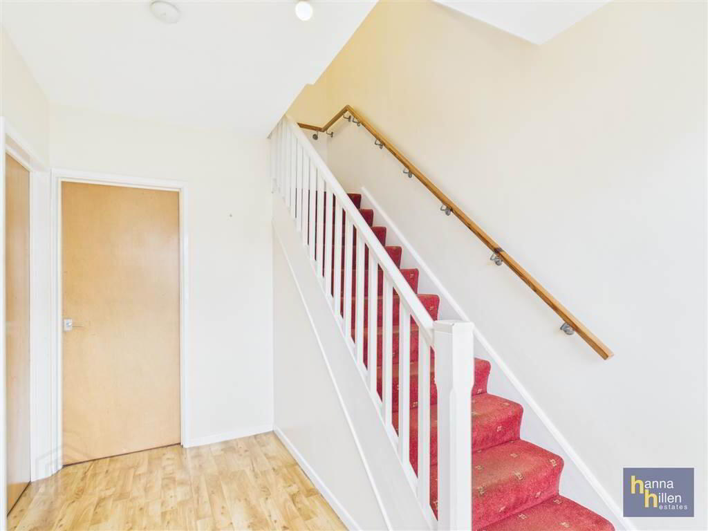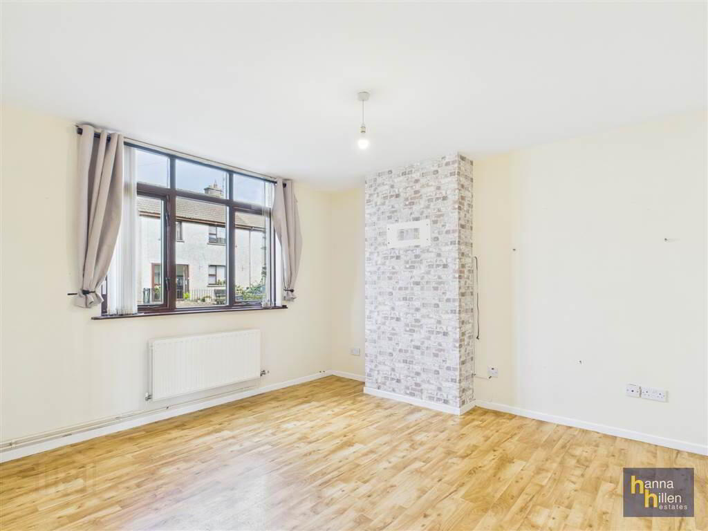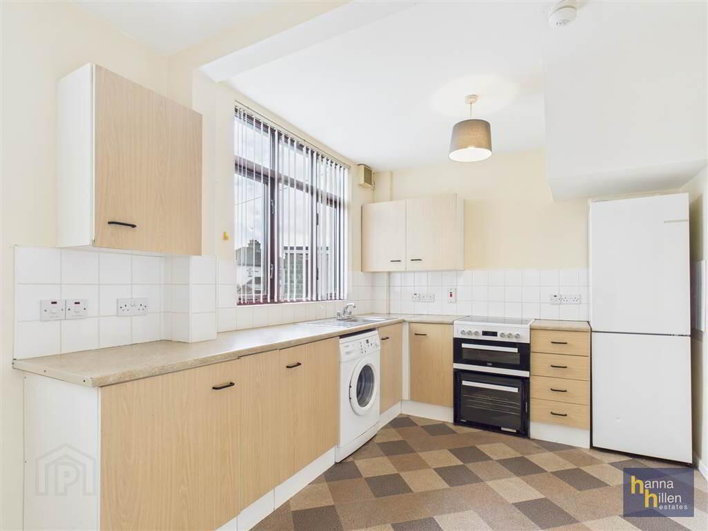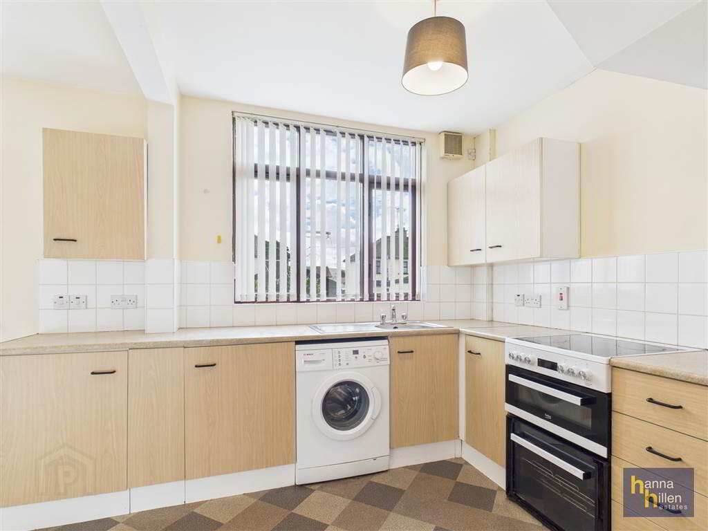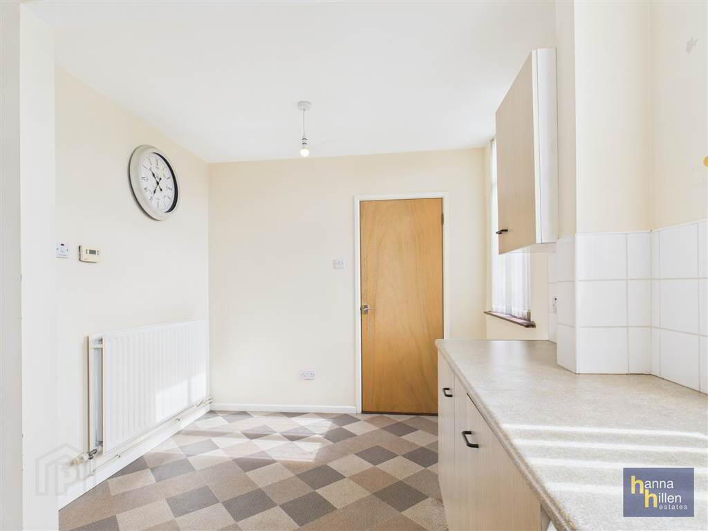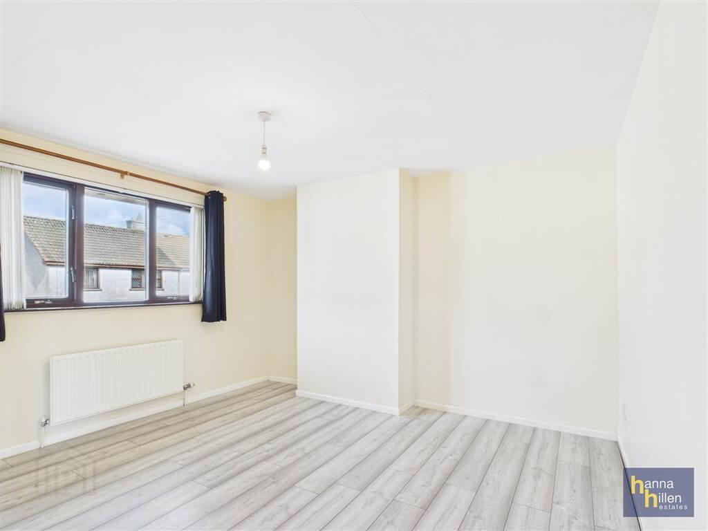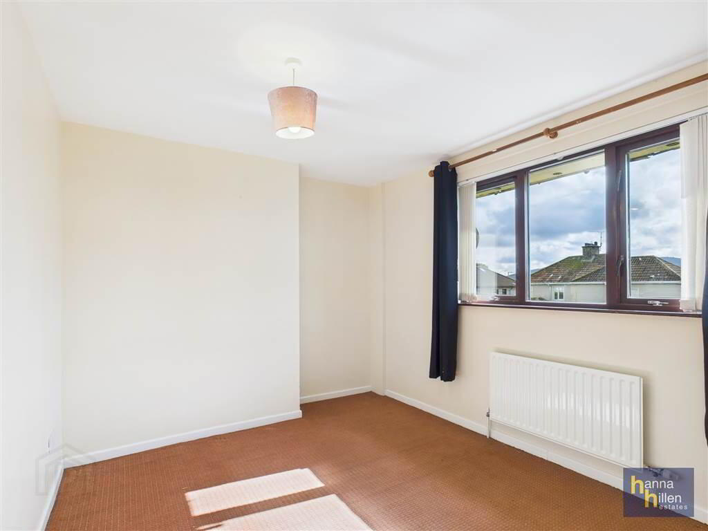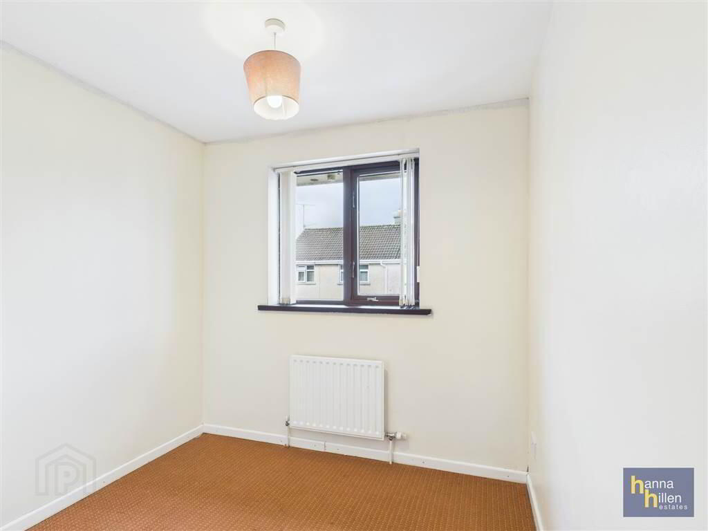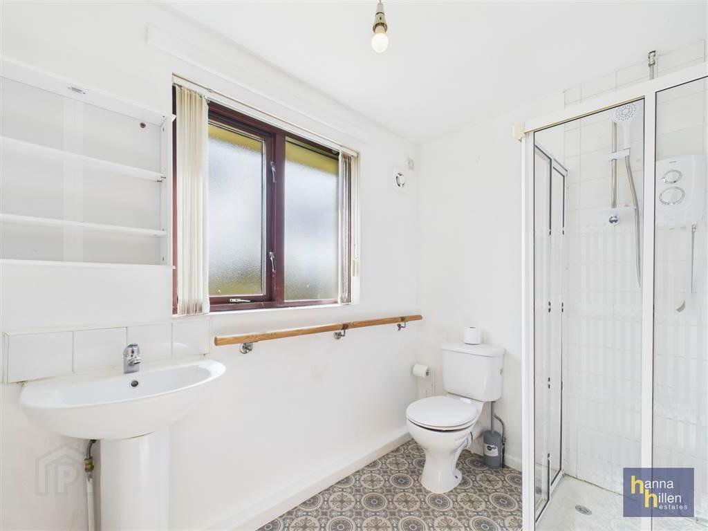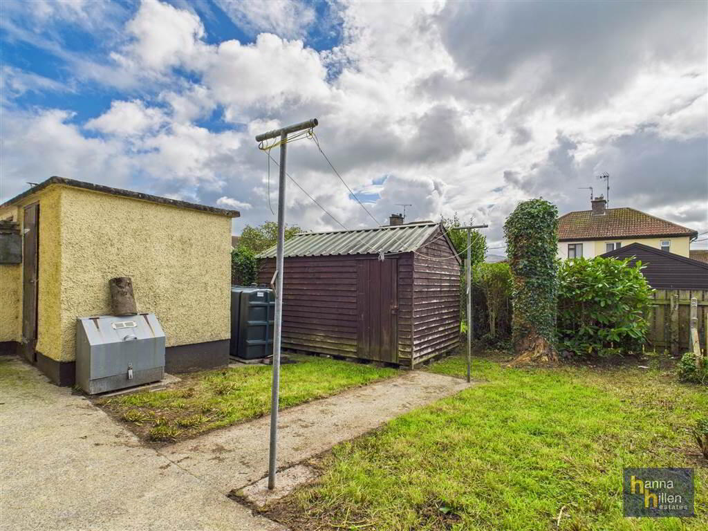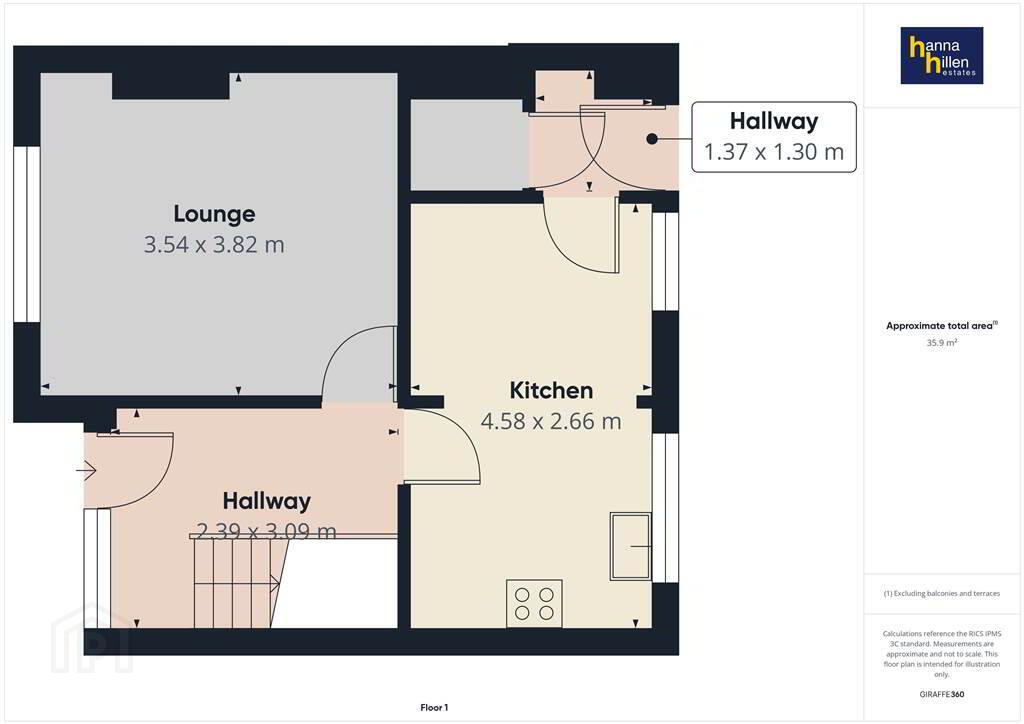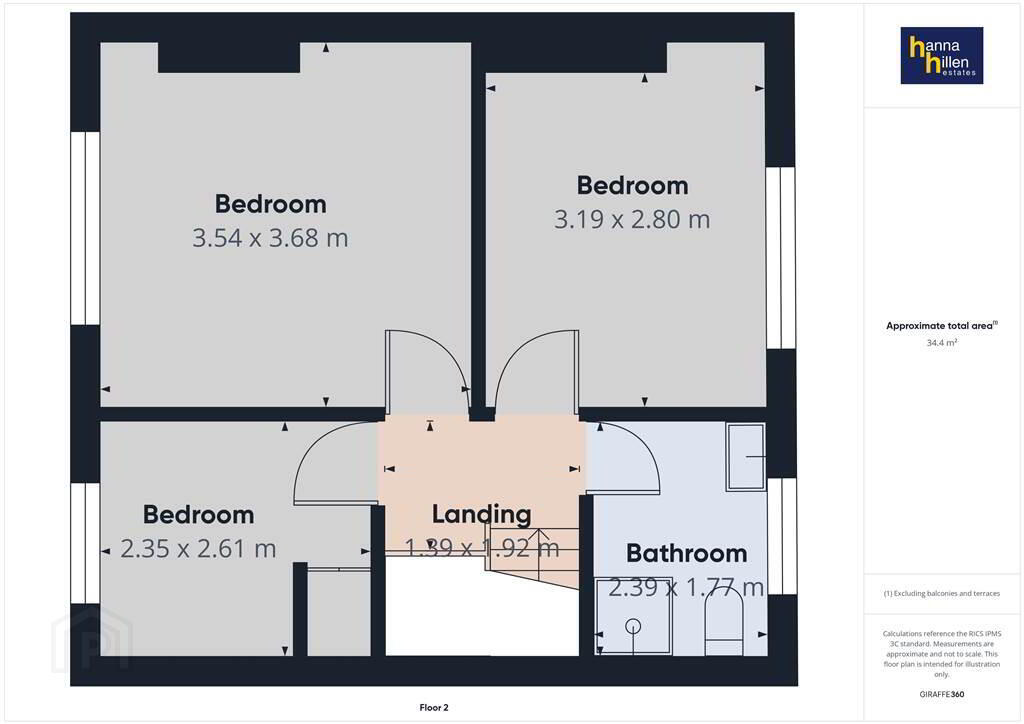56 St Moninna Park,
Meigh, Newry, BT35 8SL
3 Bed Semi-detached House
Guide Price £149,000
3 Bedrooms
1 Reception
Property Overview
Status
For Sale
Style
Semi-detached House
Bedrooms
3
Receptions
1
Property Features
Tenure
Not Provided
Energy Rating
Heating
Oil
Broadband Speed
*³
Property Financials
Price
Guide Price £149,000
Stamp Duty
Rates
£736.31 pa*¹
Typical Mortgage
Legal Calculator
In partnership with Millar McCall Wylie
Property Engagement
Views All Time
908
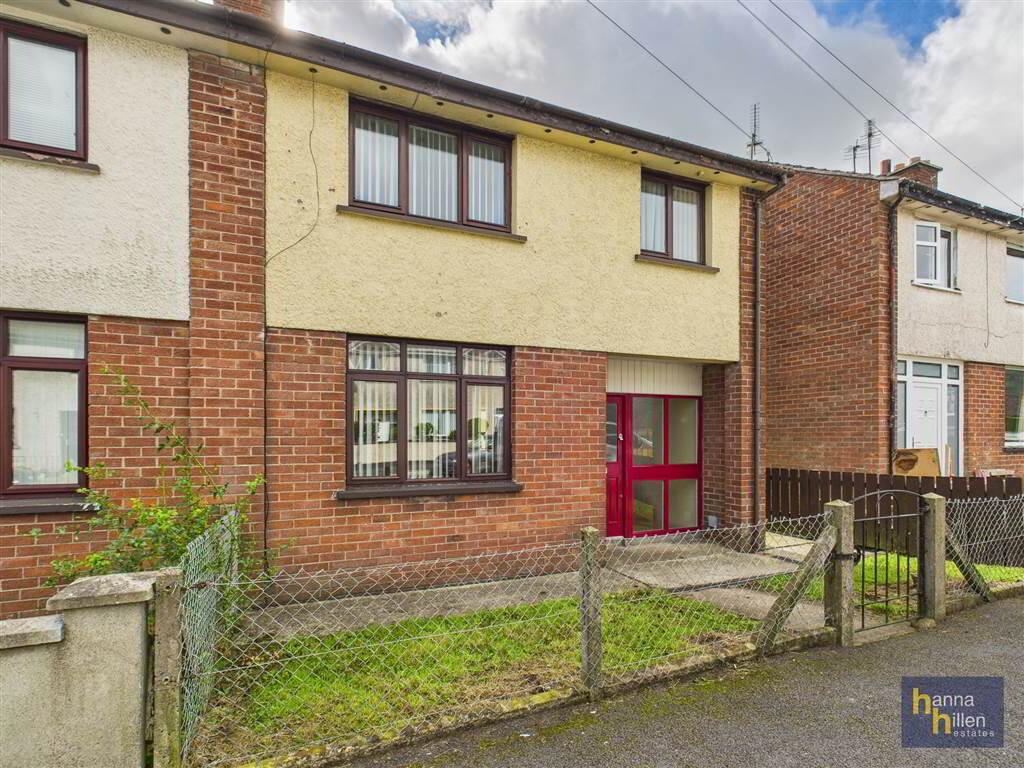
Additional Information
- Semi Detached House
- 1 Reception & 3 Bedrooms
- Oil Fired Central Heating
- Double Glazing
- Garden to Front & Rear
- On Street Parking
Ground Floor
- HALLWAY:
- 2.39m x 3.09m (7' 10" x 10' 2")
Double radiator. - LOUNGE:
- 3.54m x 3.82m (11' 7" x 12' 6")
TV point. Double radiator. - KITCHEN/DINING:
- 4.58m x 2.66m (15' 0" x 8' 9")
High & low level units. Single drainer stainess steel sink unit. Tiled between units. Radiator. - REAR HALL:
- 1.37m x 1.3m (4' 6" x 4' 3")
Hotpress.
First Floor
- LANDING:
- 1.39m x 1.92m (4' 7" x 6' 4")
- BEDROOM (1):
- 3.54m x 3.68m (11' 7" x 12' 1")
To Front: Radiator. - BEDROOM (2):
- 3.19m x 2.8m (10' 6" x 9' 2")
To Rear: Radiator. - BEDROOM (3):
- 2.35m x 2.61m (7' 9" x 8' 7")
To Front: Buit in wardrobe. Radiator. - SHOWER & WC
- 2.39m x 1.77m (7' 10" x 5' 10")
Tiled walk in electric shower. Extractor fan. Radiator.
Outside
- Garden to front. Enclosed garden to rear. outside lights and tap.
Directions
Travel out of Newry on the Dublin Road. At the Cloughoge roundabout, take the exit for Meigh/Forkhill. Travel into Meigh village. Turn right into St Moninna Park and take the 1st left.

Click here to view the 3D tour

