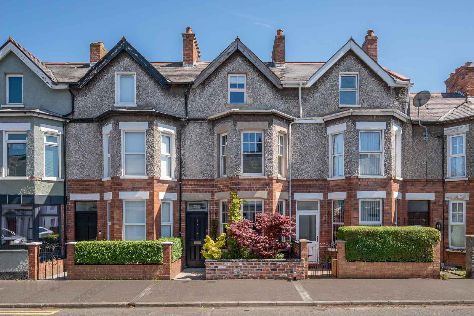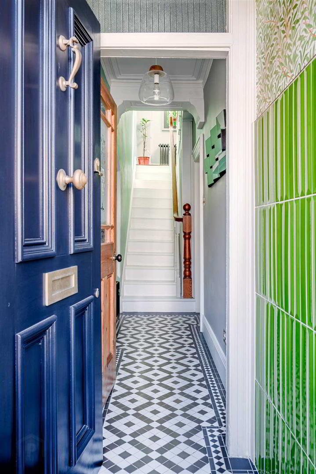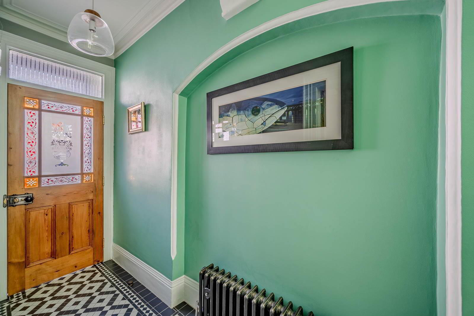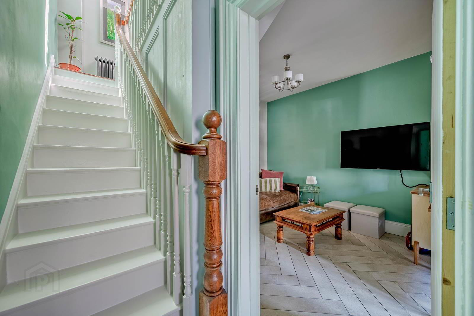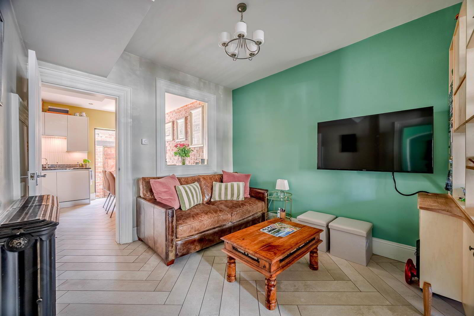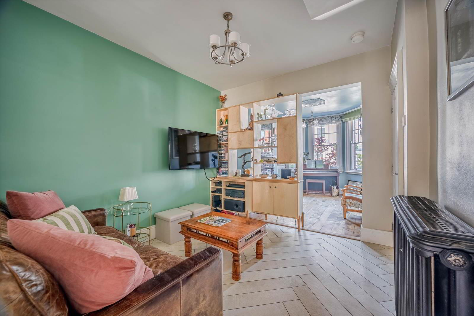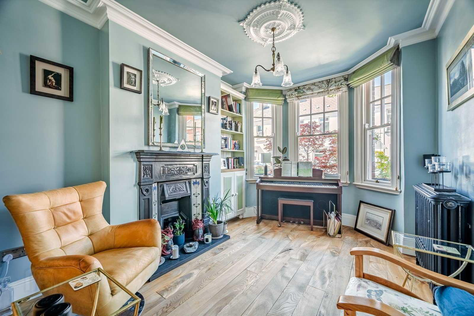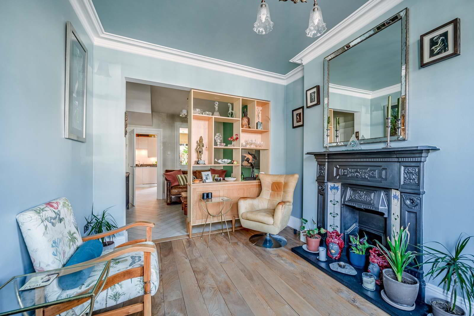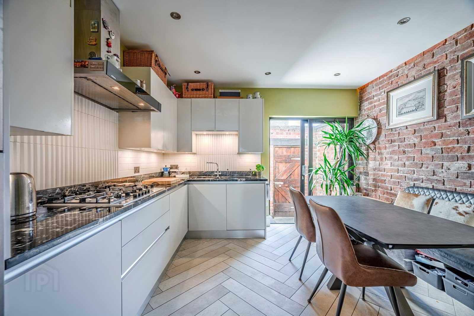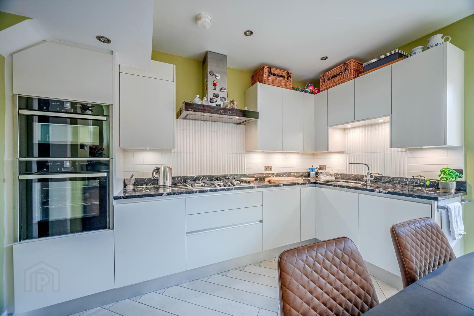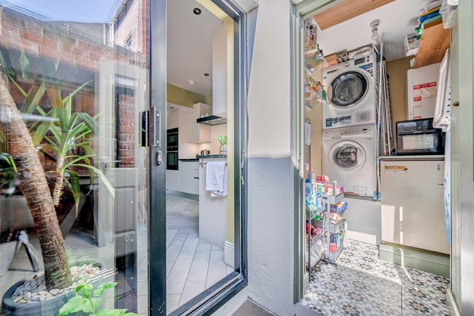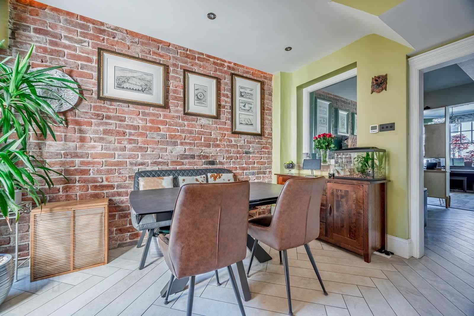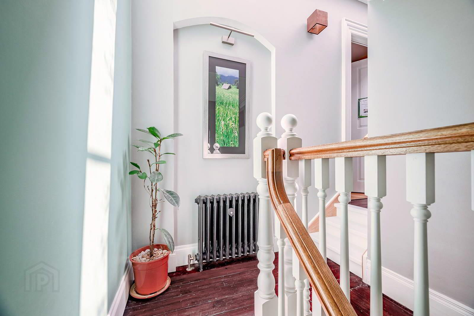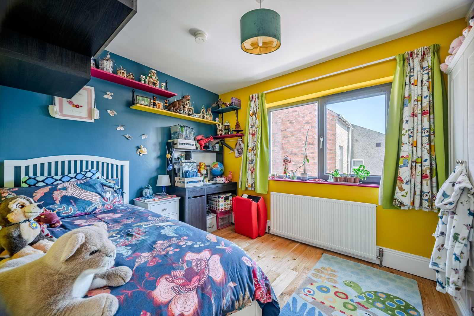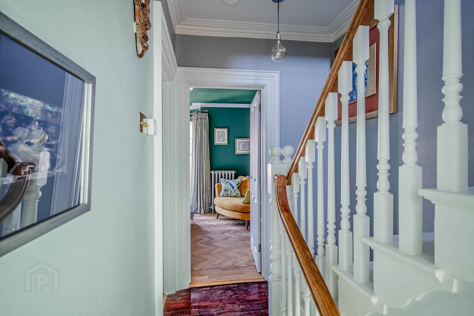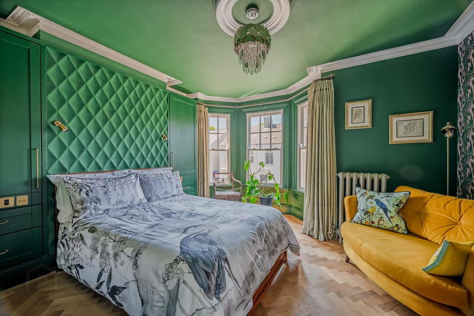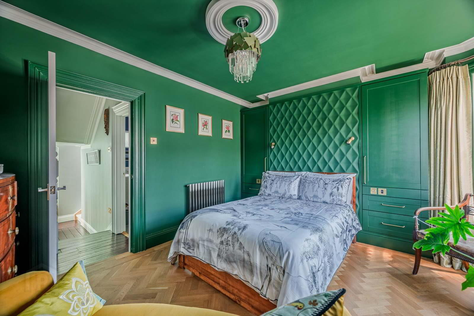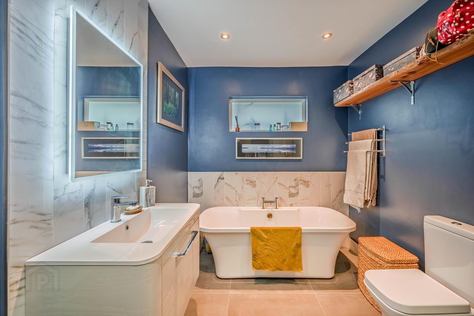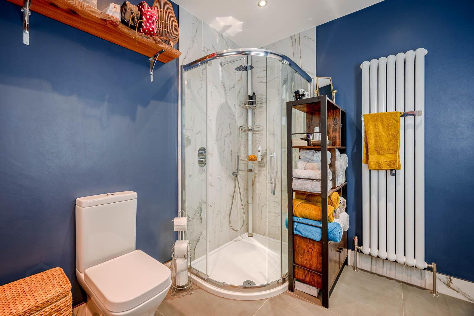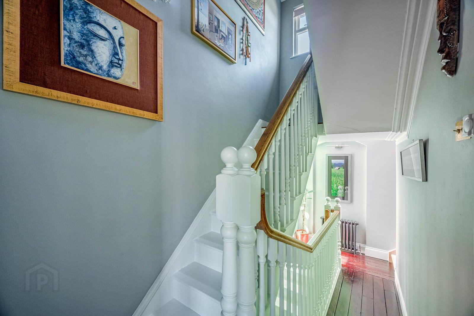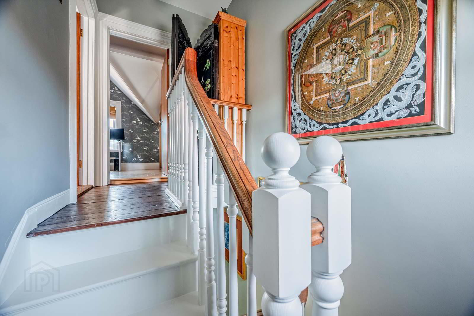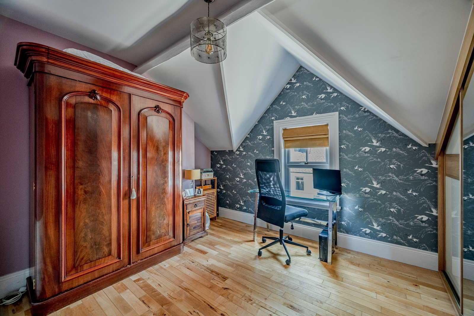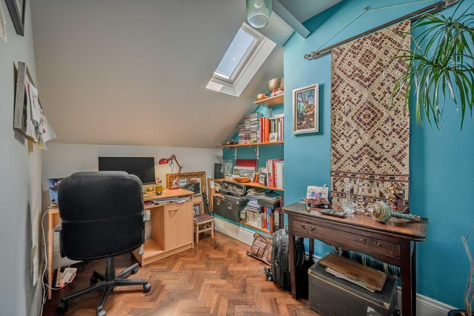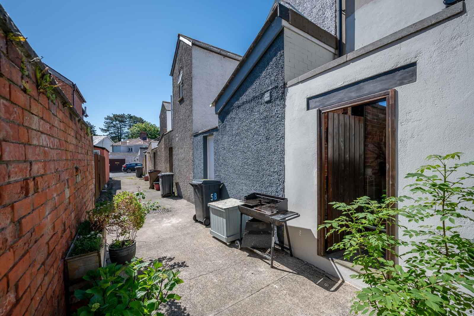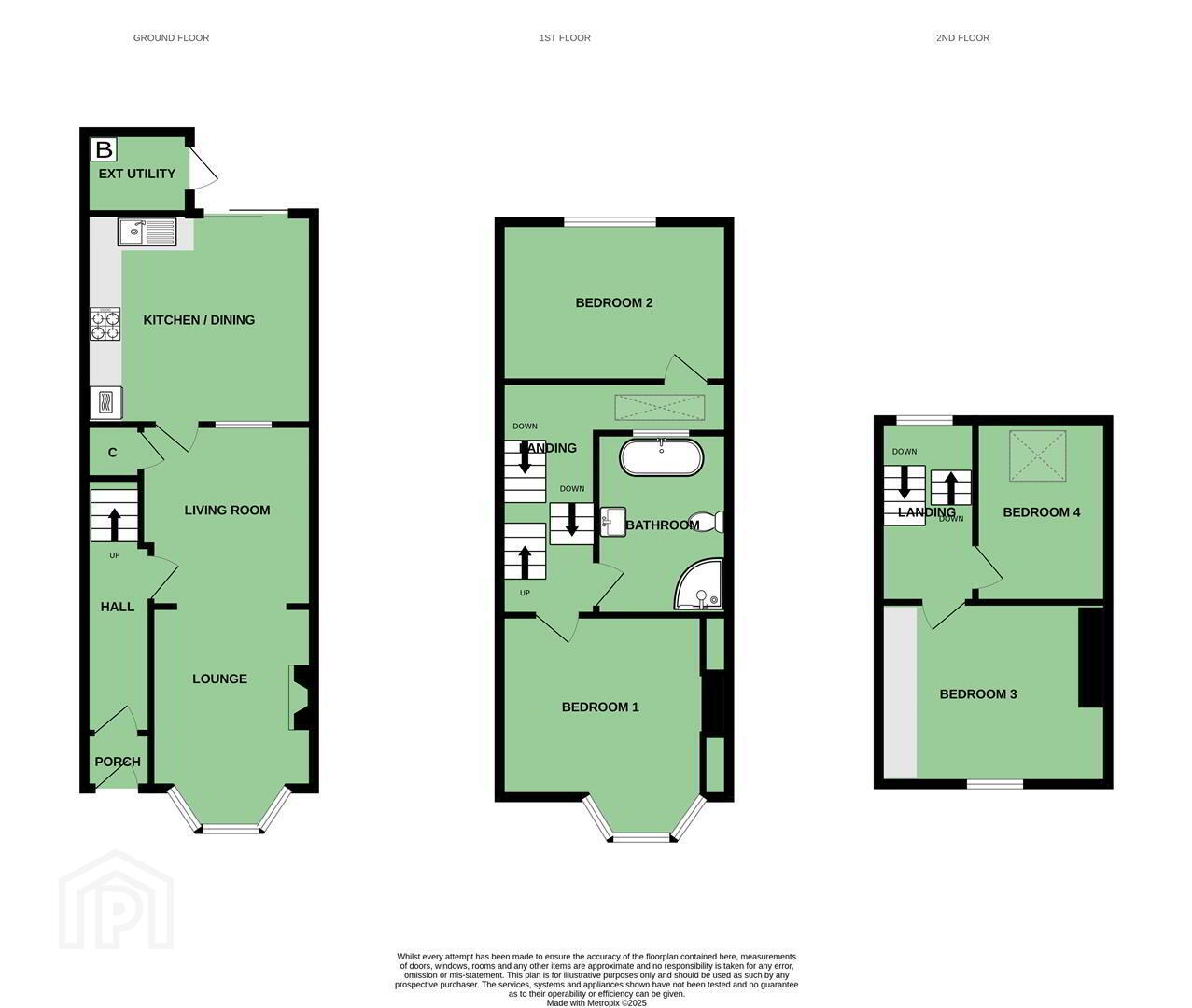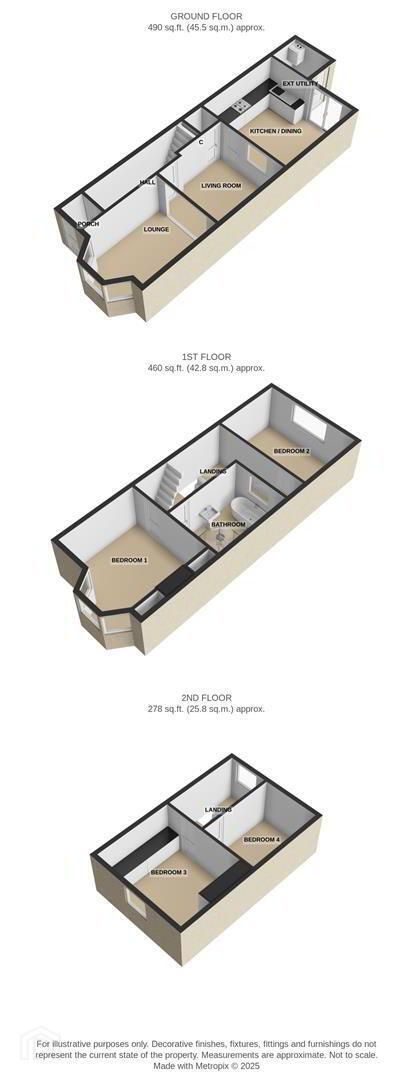56 Sandown Road,
Belfast, BT5 6GY
4 Bed Townhouse
Offers Over £295,000
4 Bedrooms
2 Receptions
Property Overview
Status
For Sale
Style
Townhouse
Bedrooms
4
Receptions
2
Property Features
Tenure
Not Provided
Energy Rating
Heating
Gas
Broadband Speed
*³
Property Financials
Price
Offers Over £295,000
Stamp Duty
Rates
£1,007.27 pa*¹
Typical Mortgage
Legal Calculator
In partnership with Millar McCall Wylie
Property Engagement
Views All Time
7,746
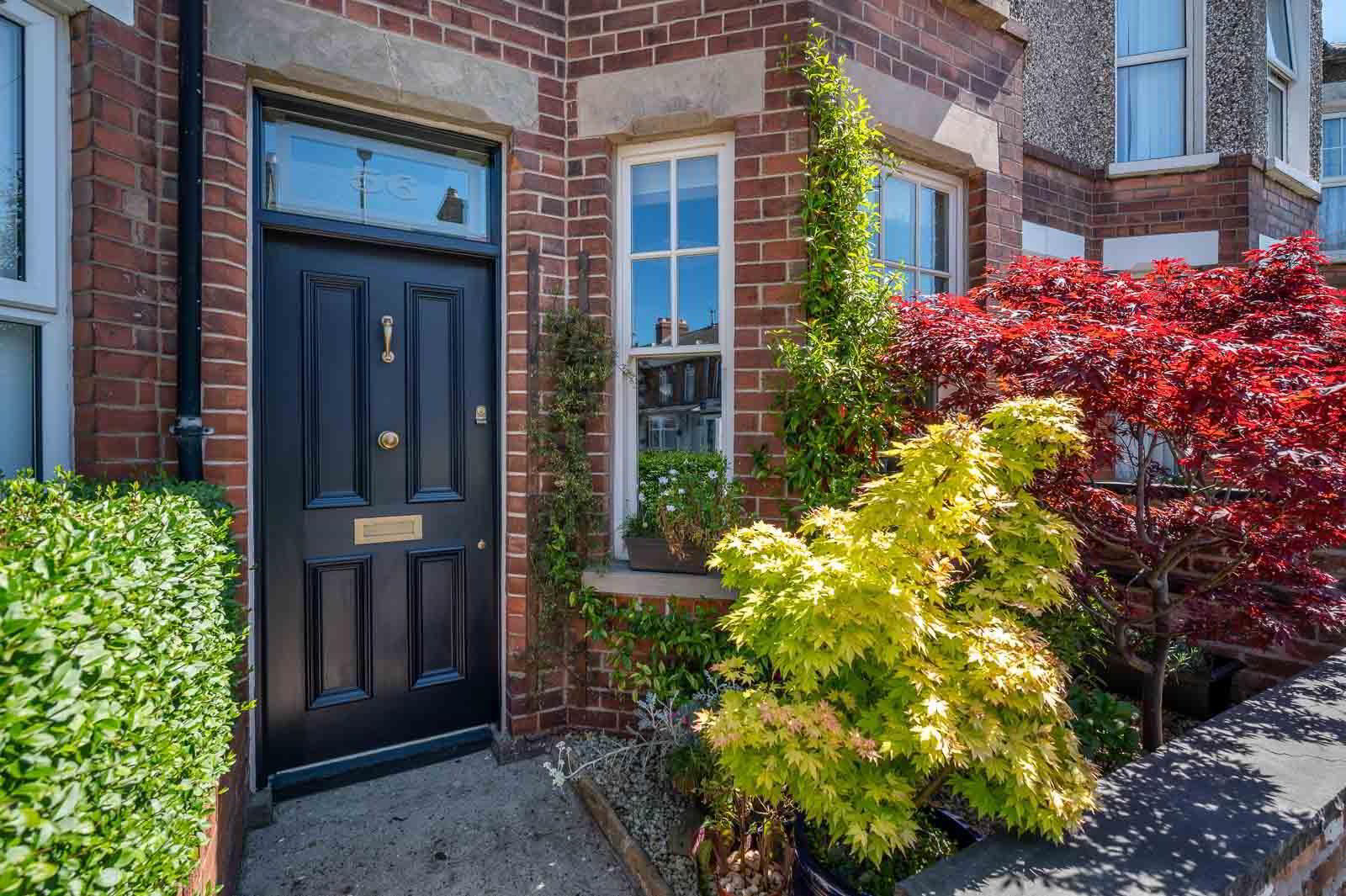
Additional Information
- Immaculately Presented and Extended Four Bedroom Period Townhouse Located on the Ever Popular Sandown Road in Ballyhackamore, East Belfast
- Within Walking Distance to both Ballyhackamore and Belmont Villages with Their Vast Array of Restaurants, Coffee Shops and Boutiques
- 10 Minute Drive to George Best Belfast City Airport and 15 Minute Drive to Central Belfast
- Within the Catchment Area to many Local Leading Primary and Secondary Schools
- Finished to the Highest Standard
- Open Plan Living / Dining Room
- Modern Fitted Extended Kitchen with Integrated Appliances and Informal Dining Area
- Four Well Proportioned Bedrooms Spanning Over the First and Second Floor
- Luxurious Bathroom with Modern White Suite with Free Standing Bath and Separate Shower
- Gas Fired Central Heating
- Many Original Features Retained and Sympathetically Restored
- Double Glazed Hardwood Sliding Sash Windows to the Front with Modern Double Glazing to the Rear
- Must be Seen to be Appreciated
- Broadband Speed - Ultrafast
- Early Viewing Highly Recommended
In short, the property comprises of: Entrance Hall, open plan living and dining room with dual aspect windows and a modern fitted kitchen with integrated appliances. To the first and second floors there are four well-appointed bedrooms and a luxurious fitted bathroom with a modern white suite, free standing bath and separate shower. Externally the property benefits from a utility area in the rear yard. Further benefits of the property include gas fired central heating, built in storage and double glazed hardwood sliding sash windows to the front with modern double glazing to the rear.
This property will be ideal for families and young professionals looking to enjoy both classic charm and contemporary living. Finished to the highest standard throughout, we believe demand will be high for this property and recommend your earliest viewing.
Entrance
- Hardwood front door into reception porch.
Ground Floor
- RECEPTION PORCH:
- Tiled floor, part tiled walls, hardwood glazed inner door and top light into spacious reception hall.
- SPACIOUS RECEPTION HALL:
- Tiled floor, cornice ceiling, Victorian style radiator.
- OPEN PLAN LIVING AND DINING:
- 7.21m x 5.99m (23' 8" x 19' 8")
Measurements into bay. Front of room with Irish Elm wooden floor, measurement into bay window, double glazed hardwood sash windows, built-in cabinetry, cast iron fireplace with tiled inset and granite hearth (fire is a room feature only), second half of room with tiled floor, under stairs storage cupboard. - KITCHEN / DINER:
- 4.09m x 3.76m (13' 5" x 12' 4")
Kitchen with excellent range of high and low level units, worktop, stainless steel sink and a half with chrome mixer tap, tiled splashback, five ring stainless steel gas hob, tiled splashback, Air Force extractor hood above hob, integrated oven, integrated microwave, integrated fridge, integrated dishwasher, part tiled walls, low voltage recessed spotlighting, exposed brick wall, aluminium double glazed sliding door to rear yard. - UTILITY:
- 1.88m x 1.45m (6' 2" x 4' 9")
Plumbed for washing machine, space for tumble dryer, access to Instinct Ideal gas boiler, ceramic tiled floor, excellent storage space, light and power. - STAIRS TO FIRST FLOOR LANDING:
- Skylight window, cornice ceiling.
First Floor
- BEDROOM (1):
- 4.09m x 3.96m (13' 5" x 13' 0")
Measurements into bay. Outlook to front, double glazed hardwood sash windows, cornice ceiling, oak parquet with walnut trim wooden floor, built-in cabinets. Feature plaster wall. - BEDROOM (2):
- 4.09m x 2.84m (13' 5" x 9' 4")
Outlook to rear, oak wooden floor. - FAMILY BATHROOM:
- Modern white suite comprising low flush WC with push button, vanity unit with chrome mixer taps, tiled splashback, free standing bath with chrome mixer taps, fully tiled shower cubicle with thermostatically controlled valve, telephone hand unit and drencher shower head, low voltage recessed spotlighting, porcelain tiled floor, modern vertical radiator, extractor fan.
- STAIRS TO SECOND FLOOR RETURN:
- Picture window.
Second Floor
- BEDROOM (3):
- 4.09m x 3.25m (13' 5" x 10' 8")
Outlook to front, maple wooden floor, built-in slide robes. - BEDROOM (4):
- 3.25m x 2.36m (10' 8" x 7' 9")
Skylight. Hardwood parquet floor
Outside
- REAR YARD:
- Outside tap.
Directions
Travelling along Upper Newtownards Road in the direction of Stormont, take a right onto Sandown Road at the traffic lights in the middle of Ballyhackamore Village. No 56 is located on the left hand side.


