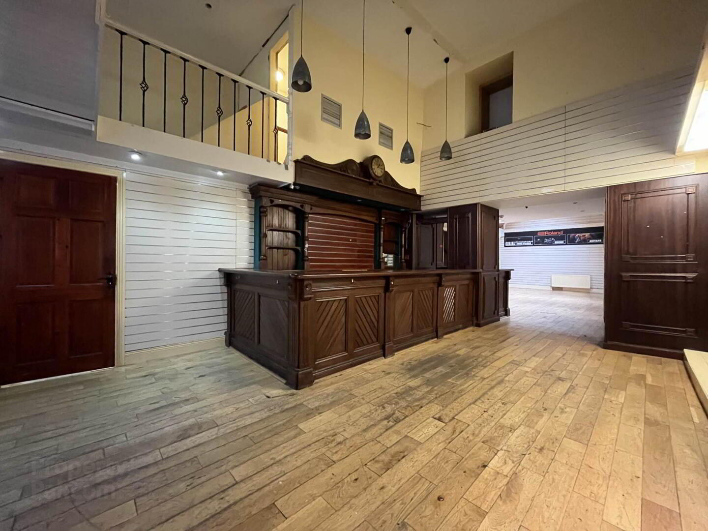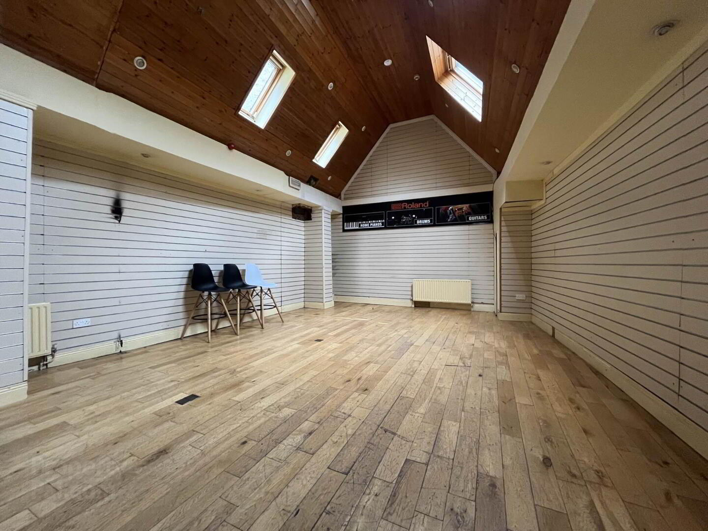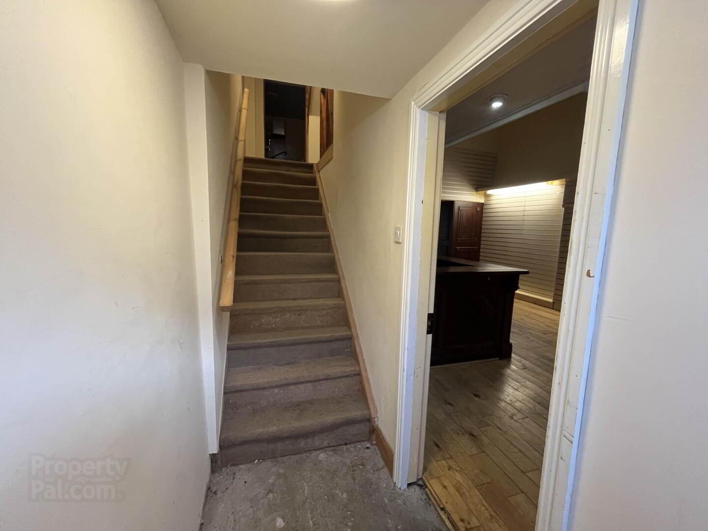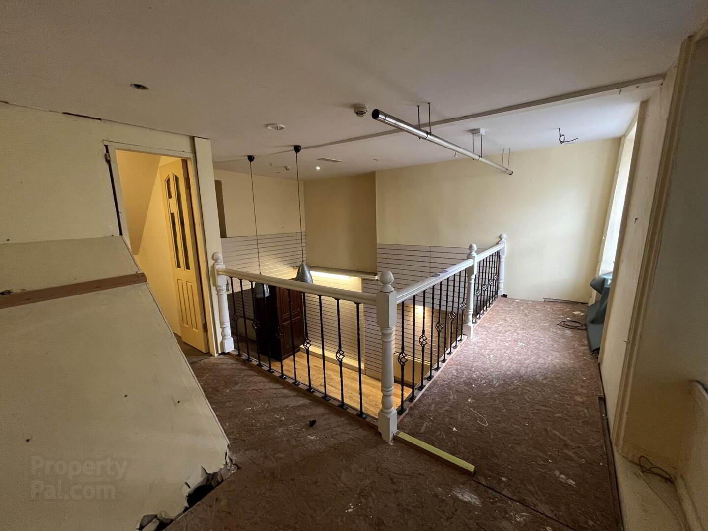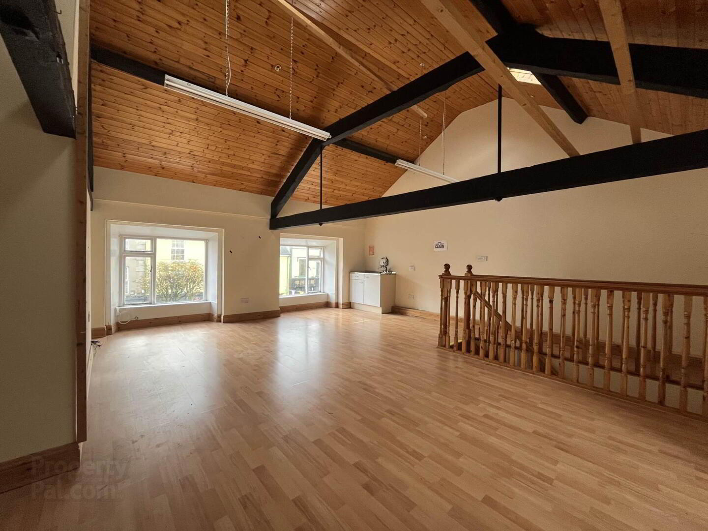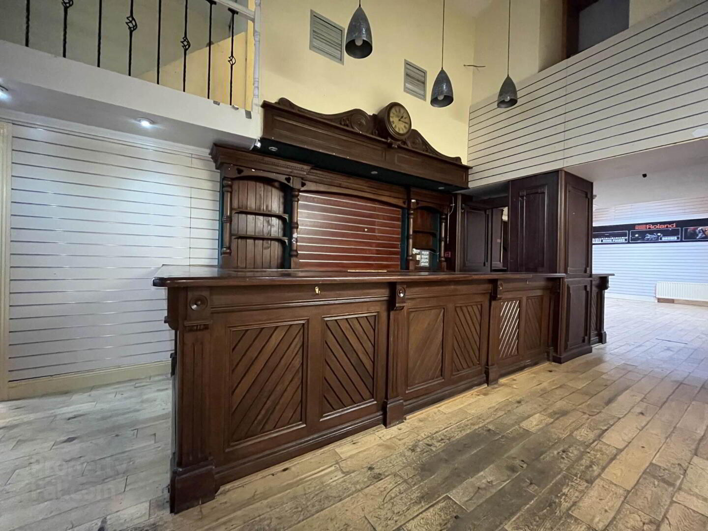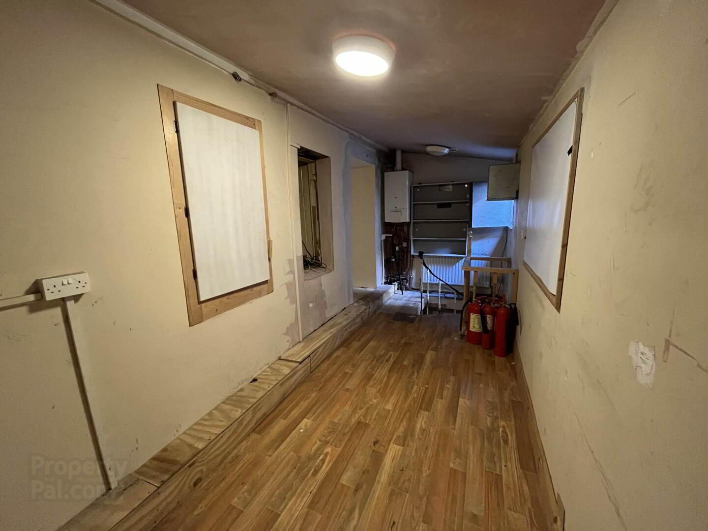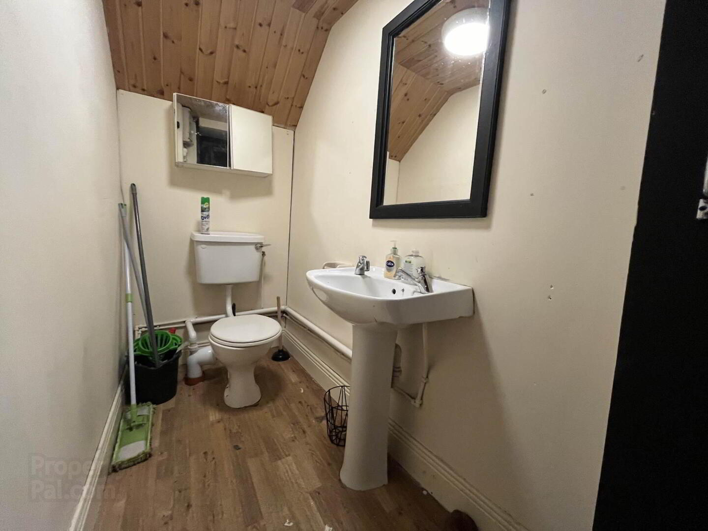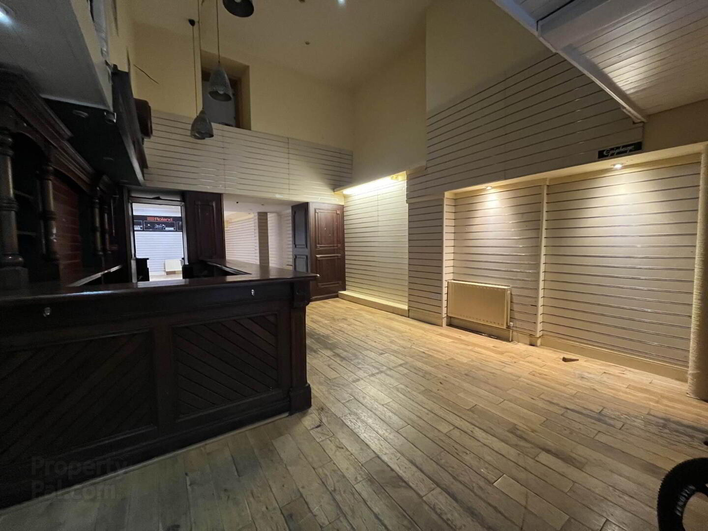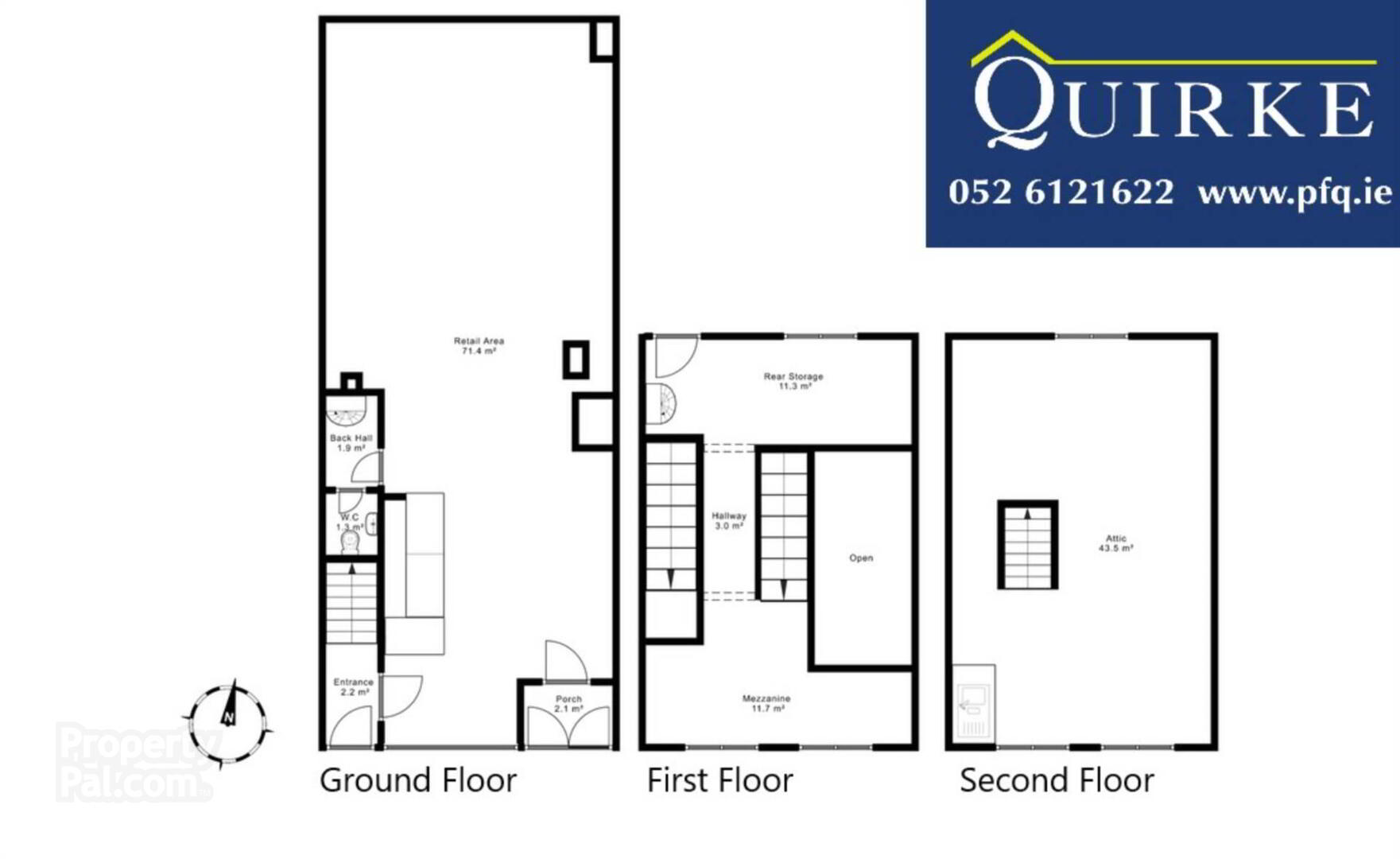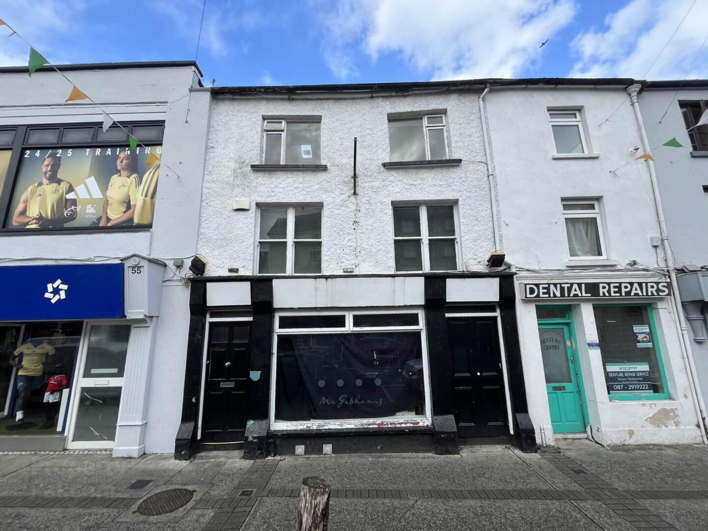
Additional Information
- Great location
- Gas central heating
- Large shop front
Early viewing is advised.
Retail Area - 15.11m (49'7") x 5.05m (16'7") : 76.31 sqm (821 sqft)
Solid oak floor, large shop window, Teak bar
Entrance Hall - 2.41m (7'11") x 1.05m (3'5") : 2.53 sqm (27 sqft)
Stairs to second floor
Porch - 1.73m (5'8") x 1.02m (3'4") : 1.76 sqm (19 sqft)
Entrance to retain area
Back Hall - 1.06m (3'6") x 2.25m (7'5") : 2.38 sqm (26 sqft)
W.C - 2.08m (6'10") x 1.03m (3'5") : 2.14 sqm (23 sqft)
Lino floor, W/C, W.H.B
Mezzanine - 5.54m (18'2") x 1.04m (3'5") : 5.76 sqm (62 sqft)
Rear Storage area - 5.54m (18'2") x 1.97m (6'6") : 10.91 sqm (117 sqft)
Lino floor
Hallway
Attic - 5.32m (17'5") x 6.14m (20'2") : 32.66 sqm (352 sqft)
Laminate floor, Stainless steel sink
what3words /// null
Notice
All photographs are provided for guidance only.

Click here to view the video
