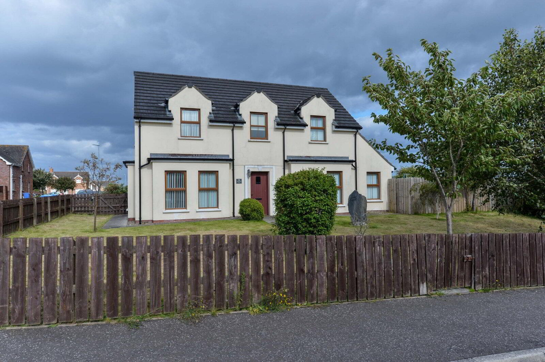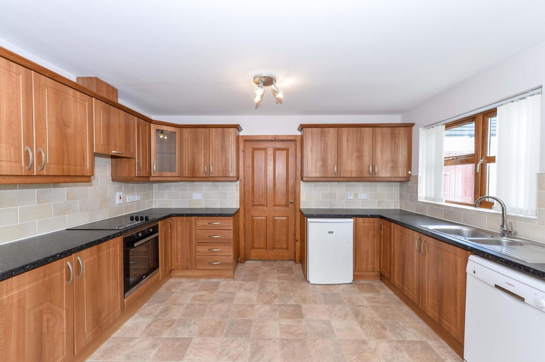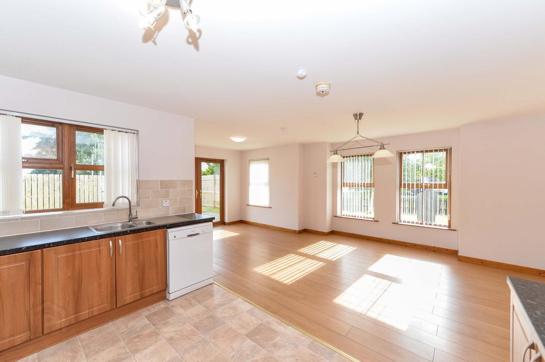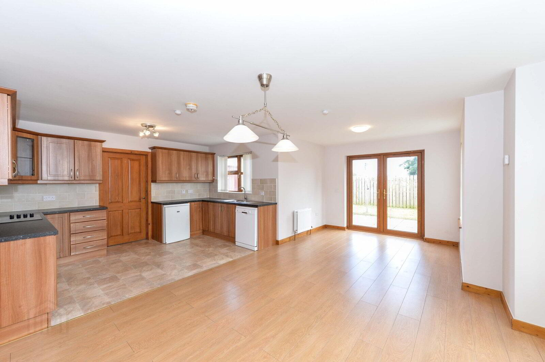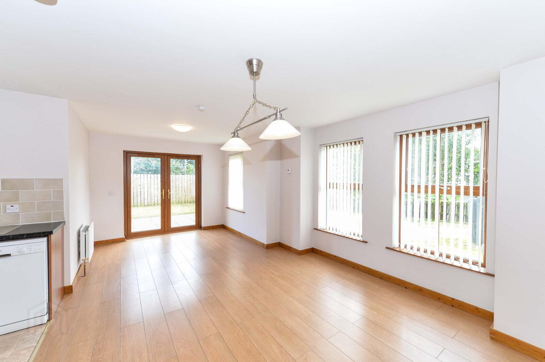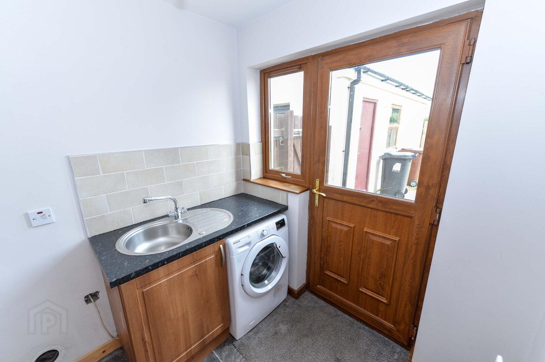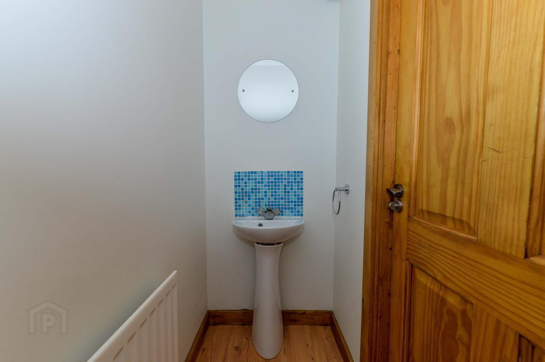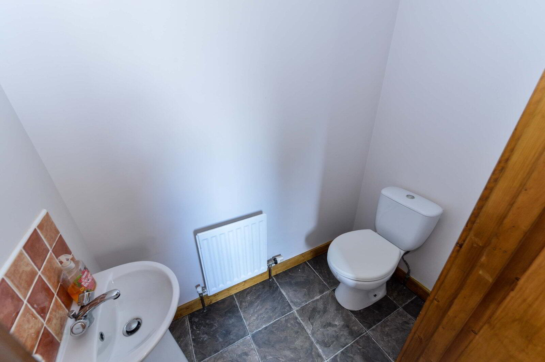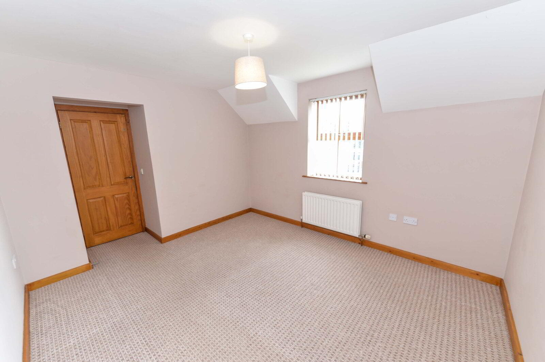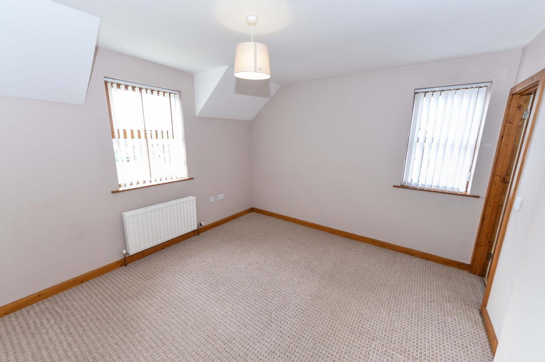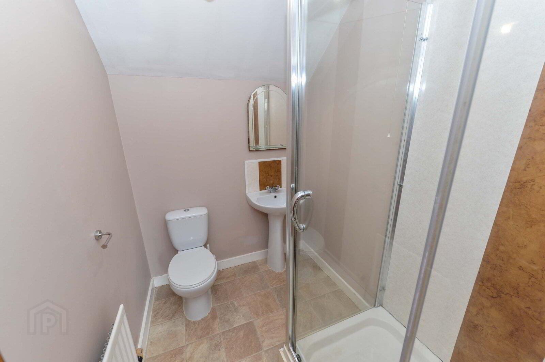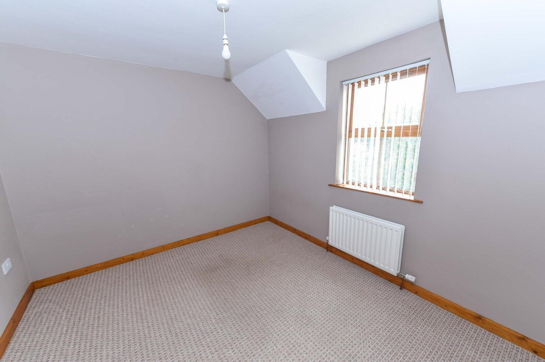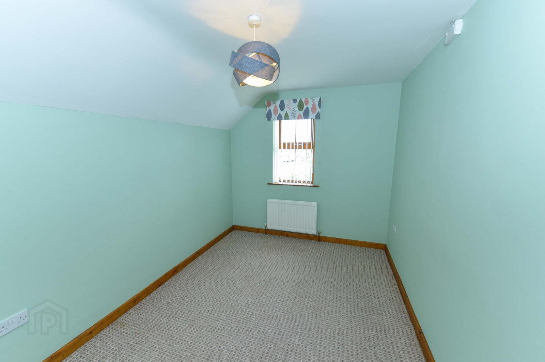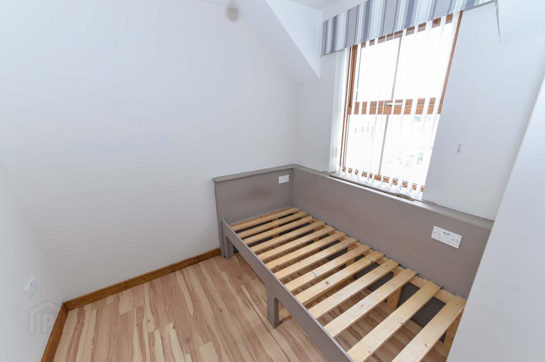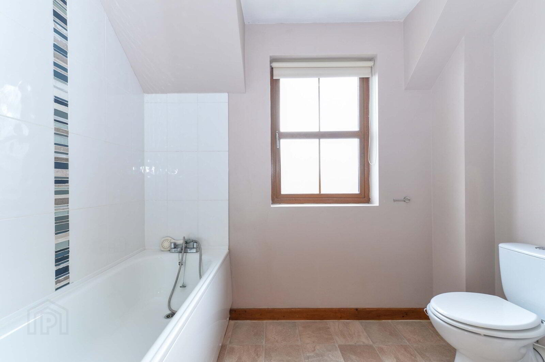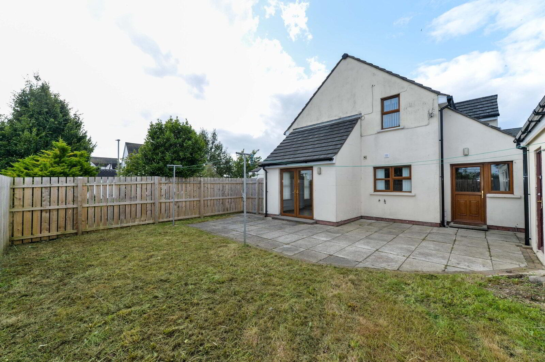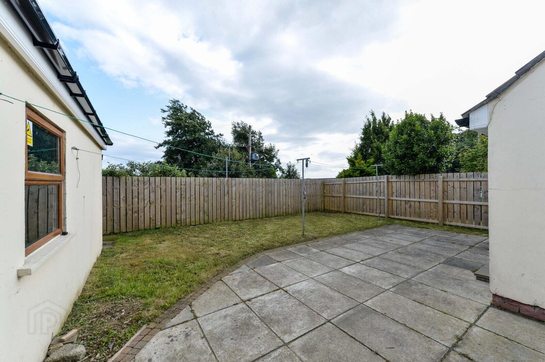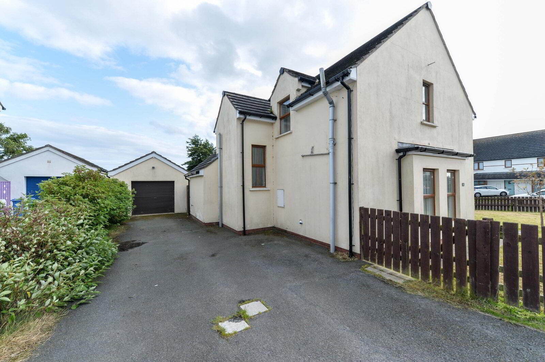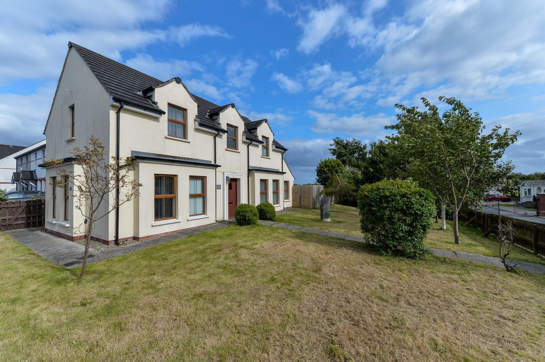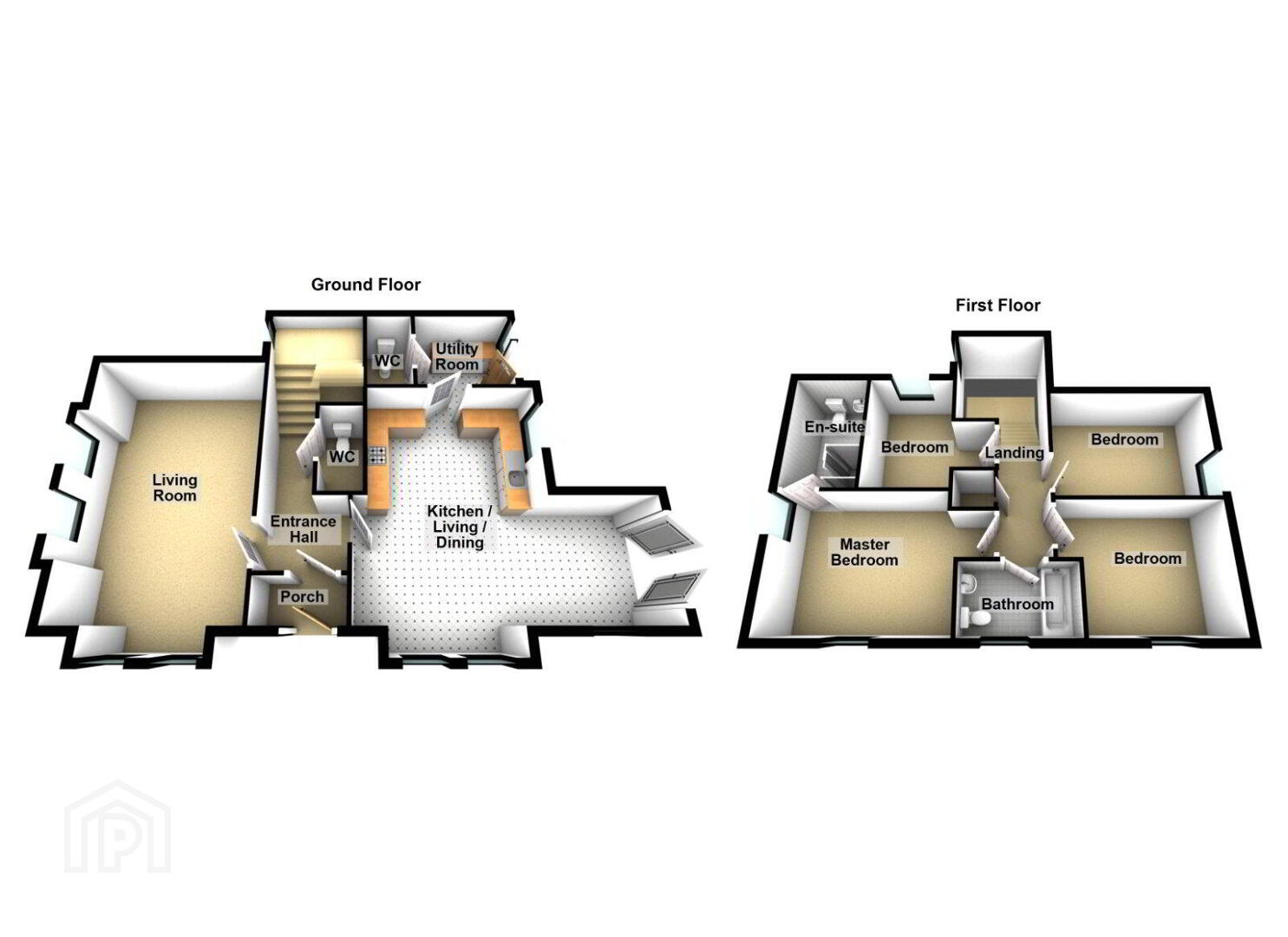56 Longfield Way,
Ballyhalbert, Newtownards, BT22 1GN
4 Bed Detached House
Asking Price £225,000
4 Bedrooms
4 Bathrooms
2 Receptions
Property Overview
Status
For Sale
Style
Detached House
Bedrooms
4
Bathrooms
4
Receptions
2
Property Features
Tenure
Not Provided
Energy Rating
Broadband Speed
*³
Property Financials
Price
Asking Price £225,000
Stamp Duty
Rates
£1,430.70 pa*¹
Typical Mortgage
Legal Calculator
Property Engagement
Views Last 7 Days
584
Views Last 30 Days
2,756
Views All Time
7,004
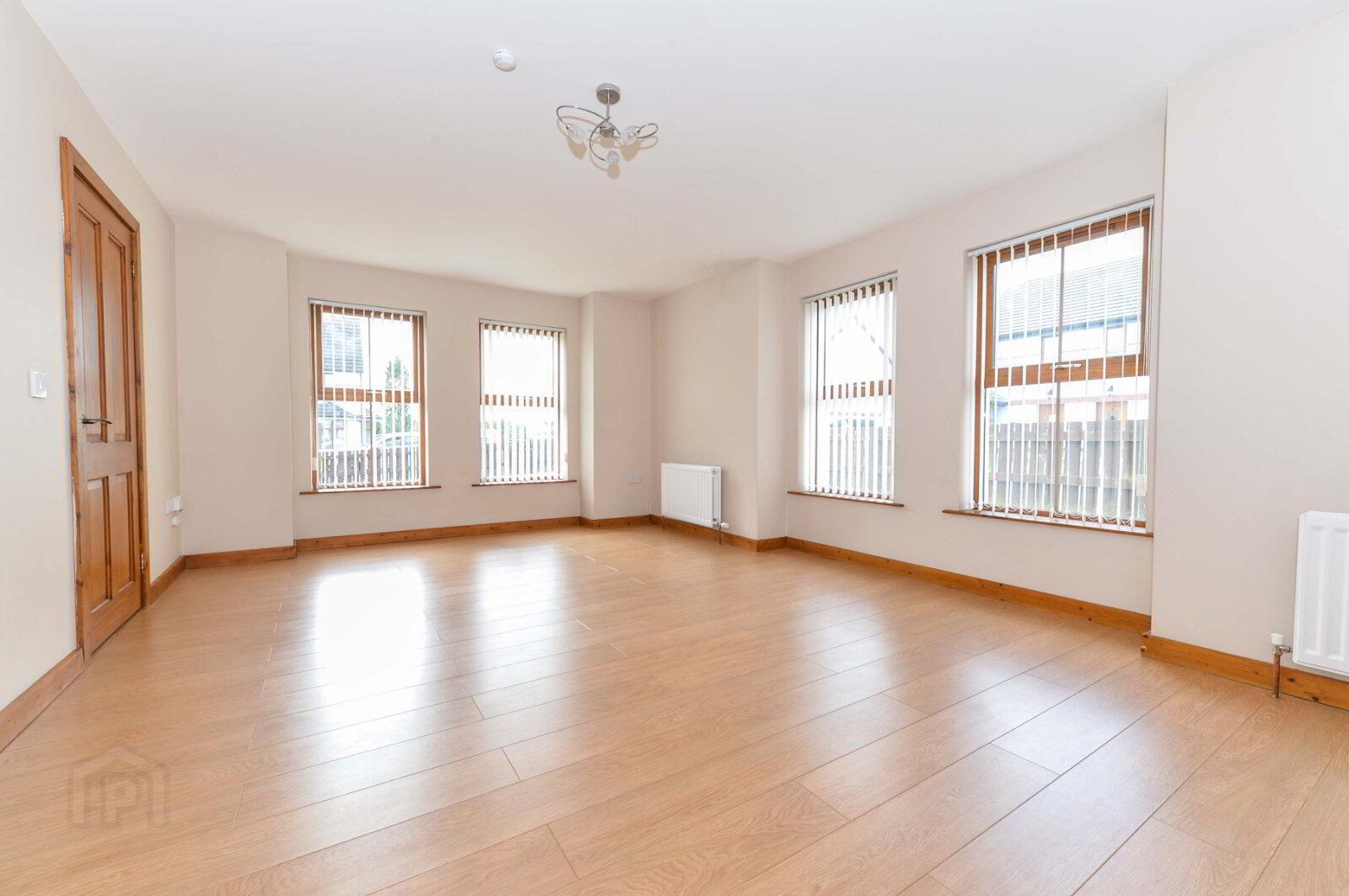
Additional Information
- Attractive detached family home
- Four bedrooms - Master with ensuite
- Oil fired central heating and double glazing
- Spacious bright lounge
- Modern fitted kitchen with generous kitchen / dining area
- Two separate downstairs WC's
- Matching detached garage
- Desirable corner site
- Walking distance to Ballyhalbert Village and the shoreline
Viewing by appointment
A superb 4-bedroom detached home, ideally located on a generous corner site in the charming coastal village of Ballyhalbert. Just a short stroll from the shoreline and local amenities, this spacious property offers comfort, convenience, and an excellent layout for modern family living.
Inside, you'll find a bright and airy kitchen that flows seamlessly into a well-sized dining area, ideal for family meals and entertaining guests while the generous dual aspect living room offer plenty of natural light, creating a warm and relaxing atmosphere. In addition there is a utility room and two separate downstairs WC's.
The property boasts four well-proportioned bedrooms, including a spacious master bedroom with a private ensuite. A modern family bathroom and ample storage complete the internal accommodation.
Outside, the home benefits from a detached garage, and a gardens front, side and rear – perfect for children, pets, or outdoor gatherings. The home is set on a corner plot, offering additional outdoor space rarely found in similar properties.
Additional features include oil-fired central heating, double glazing throughout, and a location that’s hard to beat – within walking distance to shops, schools, and the stunning Ballyhalbert shore.
Whether you're upsizing, relocating, or looking for a peaceful coastal retreat, this property ticks all the boxes.
To arrange your private appointment contact Reed Rains on 028 9181 4144.
- DESCRIPTION
- A superb 4-bedroom detached home, ideally located on a generous corner site in the charming coastal village of Ballyhalbert. Just a short stroll from the shoreline and local amenities, this spacious property offers comfort, convenience, and an excellent layout for modern family living. Inside, you'll find a bright and airy kitchen that flows seamlessly into a well-sized dining area, ideal for family meals and entertaining guests while the generous dual aspect living room offer plenty of natural light, creating a warm and relaxing atmosphere. In addition there is a utility room and two separate downstairs WC's. The property boasts four well-proportioned bedrooms, including a spacious master bedroom with a private ensuite. A modern family bathroom and ample storage complete the internal accommodation. Outside, the home benefits from a detached garage, and a gardens front, side and rear – perfect for children, pets, or outdoor gatherings. The home is set on a corner plot, offering additional outdoor space rarely found in similar properties. Additional features include oil-fired central heating, double glazing throughout, and a location that’s hard to beat – within walking distance to shops, schools, and the stunning Ballyhalbert shore. Whether you're upsizing, relocating, or looking for a peaceful coastal retreat, this property ticks all the boxes. To arrange your private appointment contact Reed Rains on 028 9181 4144.
- GROUND FLOOR
- Entrance Porch
- Hardwood door and laminate flooring. Door to:
- Entrance Hall
- Laminate flooring.
- WC
- Low flush WC, extractor fan and pedestal wash hand basin with tiled splashback. Laminate flooring.
- Living Room
- 6.2m x 4.14m (Max) (20'4" x 13'7")
Laminate flooring. - Kitchen / Living / Dining
- 6.48m x 6.2m (Max) (21'3" x 20'4")
Modern fitted kitchen with and excellent range of high and low level units and laminate worktops. One and a half bowl stainless steel single drainer sink unit with mixer tap. 4 ring ceramic hob with extractor fan. Single oven. Plumbed for dishwasher. Partially tiled walls. Laminate flooring. French doors to rear. - Utility Room
- 2.06m x 2m (6'9" x 6'7")
Stainless steel single drainer sink unit with mixer tap and partially tiled walls. Plumbed for washing machine. PVC door to rear - WC
- Low flush WC and pedestal wash hand basin with mixer tap. Extractor fan
- FIRST FLOOR
- Landing
- Hot press. Slingsby type ladder to roofspace.
- Master Bedroom
- 4.5m x 3.45m (Max) (14'9" x 11'4")
- En Suite
- 2.34m x 1.65m (7'8" x 5'5")
Low flush WC, pedestal wash hand basin with mixer tap and enclosed shower cubicle with electric shower. Extractor fan and partially laminated wall panelling. - Bedroom 2
- 13 x 3.12m (Max) (42'8" x 10'3")
- Bedroom 3
- 13 x 2.62m (42'8" x 8'7")
- Bedroom 4
- 2.84m x 2.41m (Max) (9'4" x 7'11")
Laminate flooring. - Bathroom
- 1.75m x 2.57m (5'9" x 8'5")
Low flush WC and pedestal wash hand basin with mixer tap. Panelled bath with mixer tap and electric shower over. Partially tiled walls and extractor fan. - Garage
- 6.68m x 4.06m (21'11" x 13'4")
Roller door and hardwood side access door. Oil boiler and storage to rear. - Outside
- Front and side garden laid in lawns with a range of trees and shrubbery. Feature stone monolith. Enclosed garden to rear laid in lawns with patio area. Tarmac driveway to rear leading to detached garage.
- Heating Type
- Oil fired central heating.
- Glazing Type
- Double glazed.
- CUSTOMER DUE DILIGENCE
- As a business carrying out estate agency work, we are required to verify the identity of both the vendor and the purchaser as outlined in the following: The Money Laundering, Terrorist Financing and Transfer of Funds (Information on the Payer) Regulations 2017 - https://www.legislation.gov.uk/uksi/2017/692/contents. To be able to purchase a property in the United Kingdom all agents have a legal requirement to conduct Identity checks on all customers involved in the transaction to fulfil their obligations under Anti Money Laundering regulations. We outsource this check to a third party and a charge will apply of £30 + VAT for a single purchaser or £50 + VAT per couple.


