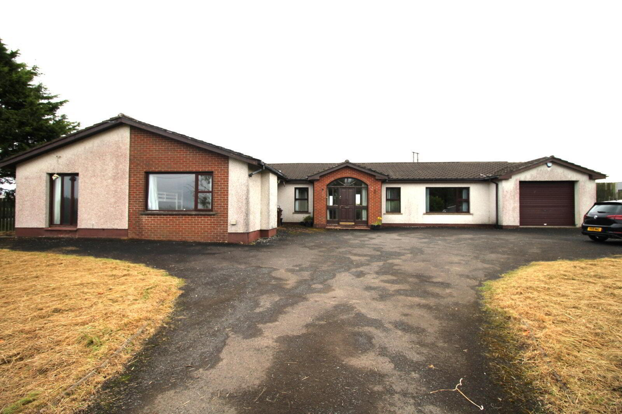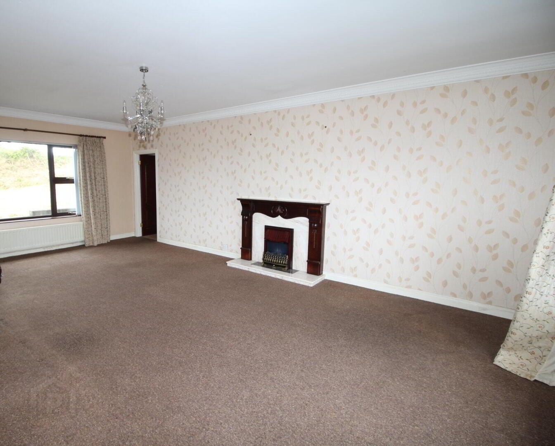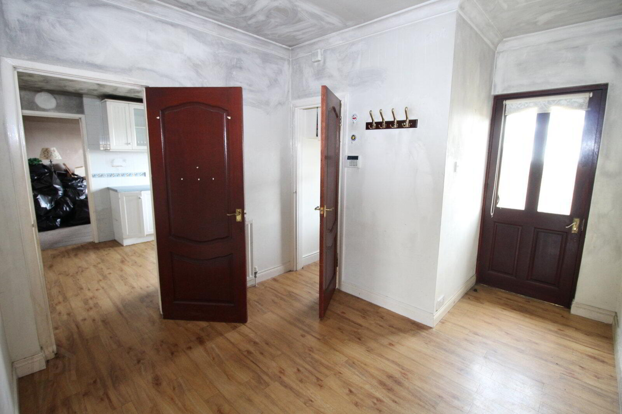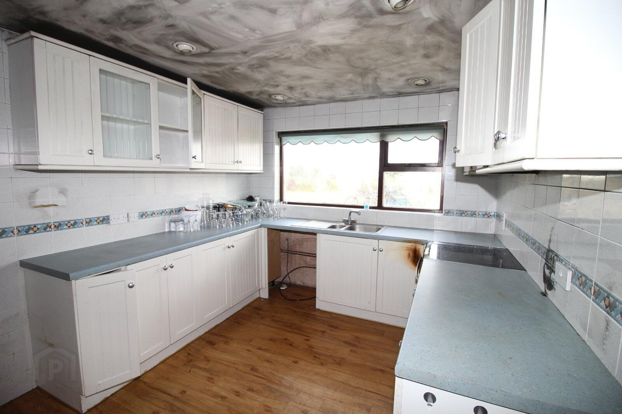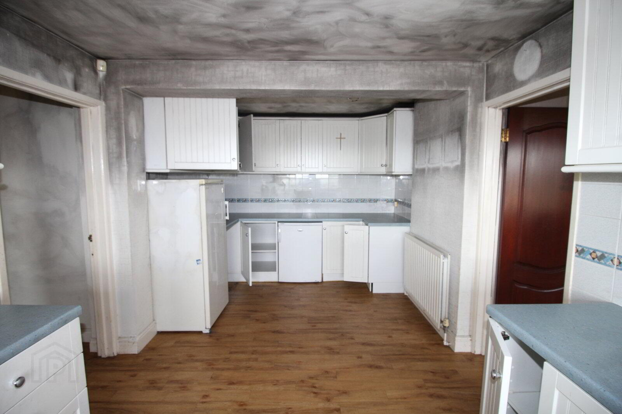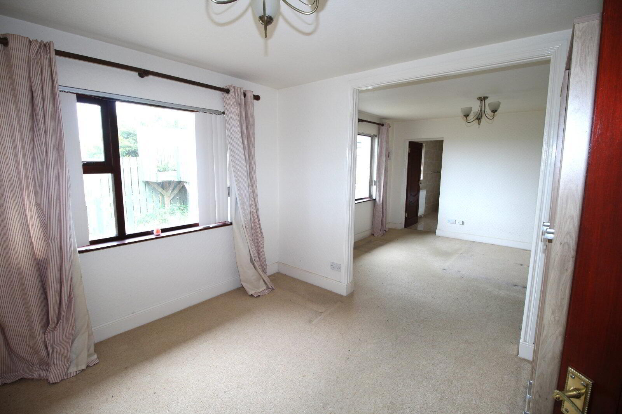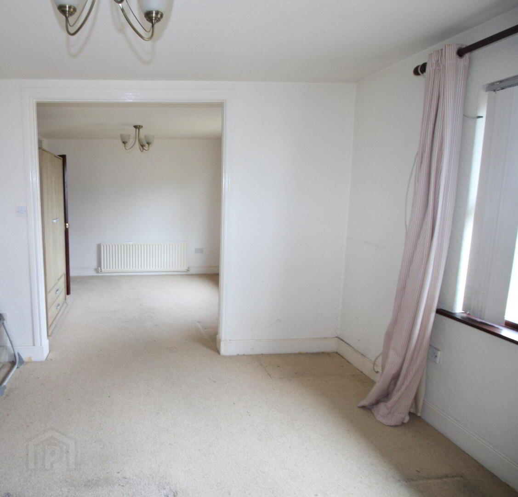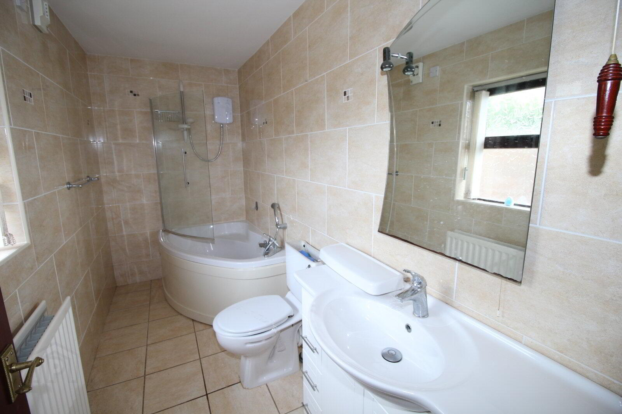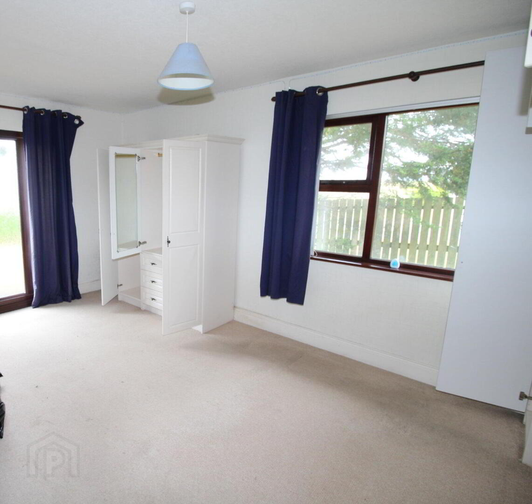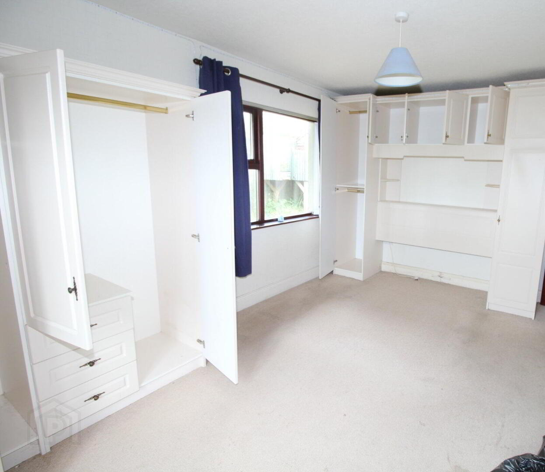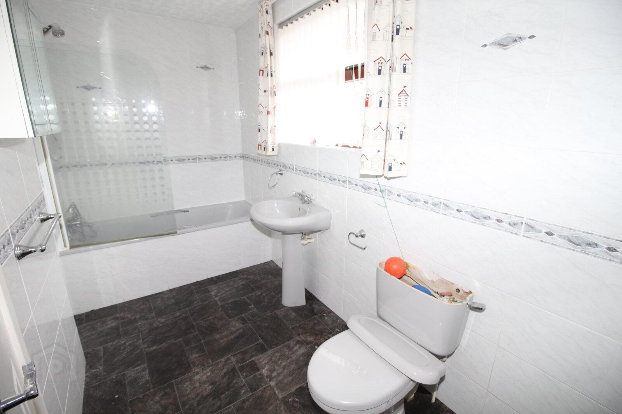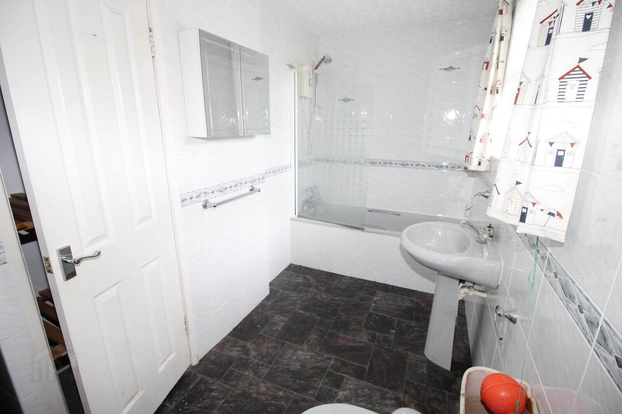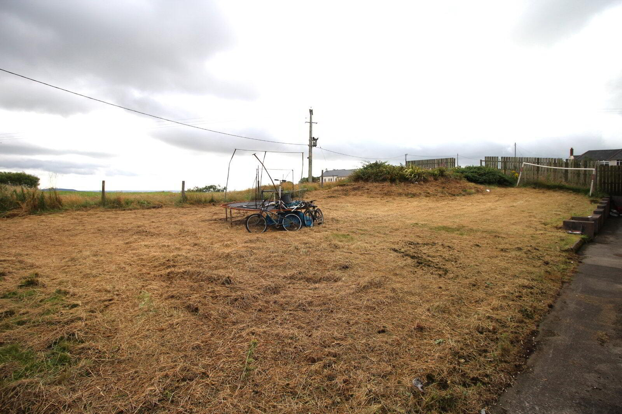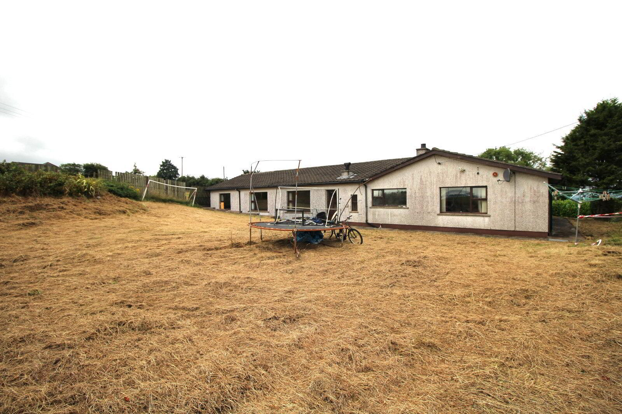56 Lisnabreeny Road,
Belfast, BT6 9SR
4 Bed Detached House
Asking Price £340,000
4 Bedrooms
2 Bathrooms
4 Receptions
Property Overview
Status
For Sale
Style
Detached House
Bedrooms
4
Bathrooms
2
Receptions
4
Property Features
Tenure
Not Provided
Energy Rating
Broadband Speed
*³
Property Financials
Price
Asking Price £340,000
Stamp Duty
Rates
£2,547.44 pa*¹
Typical Mortgage
Legal Calculator
Property Engagement
Views Last 7 Days
951
Views Last 30 Days
4,342
Views All Time
12,774
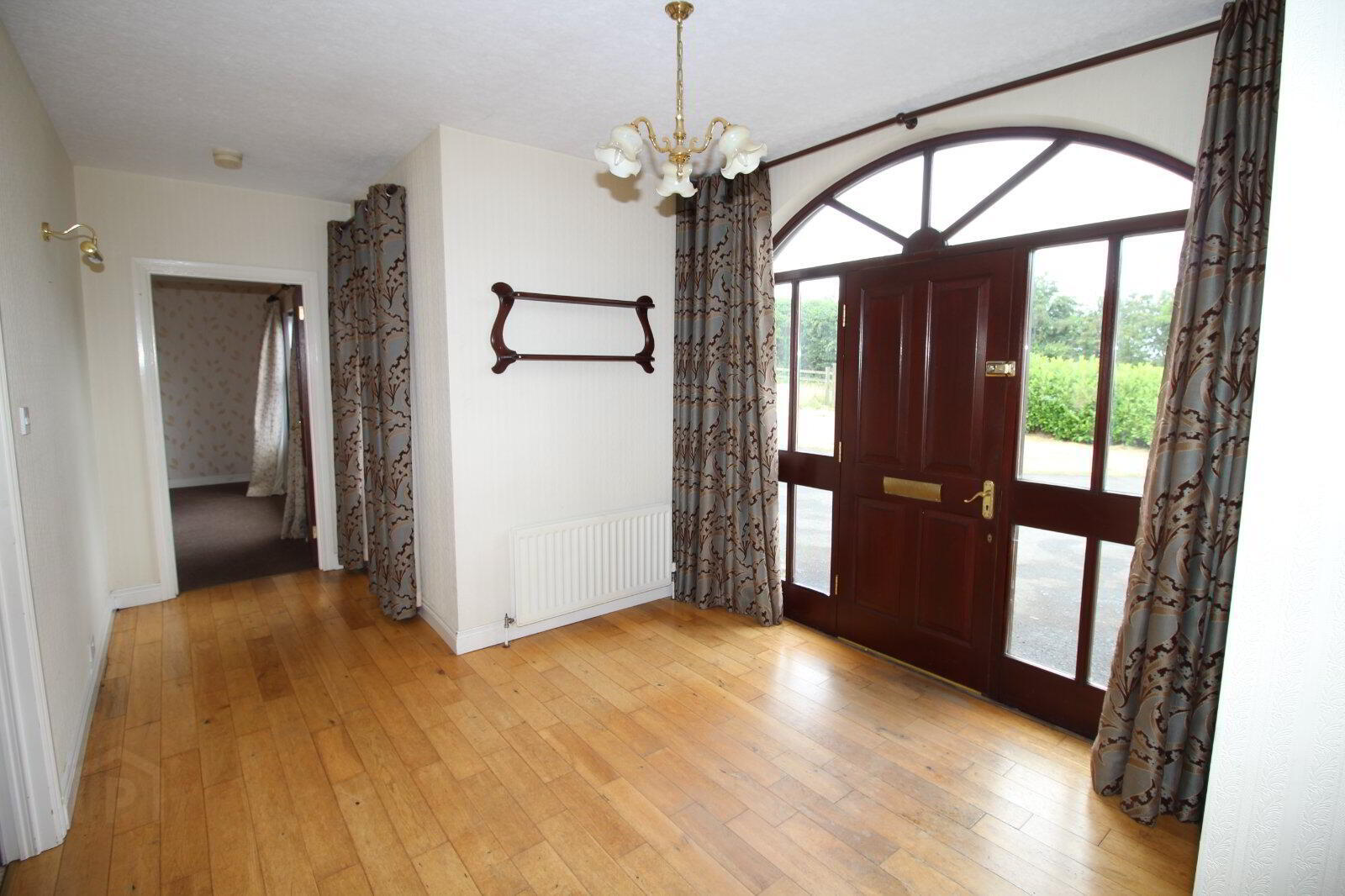
Additional Information
- Substantial Detached Bungalow
- Three Superb Double Bedrooms
- Four Reception Rooms
- Kitchen With A Good Range Of Units & Space For Dining
- Spacious Main Bathroom Suite, Ensuite Bathroom & Separate WC
- Impressive Site With Front, Side & Rear Gardens
- Exceptional Driveway Providing Ample Car Parking Space
- Garage
- Oil Fired Central Heating
- Highly Sought After Location
- Close Proximity Of Many Leading Schools & Walking Distance From Lagan College
- Freehold
Viewing by appointment.
We are delighted to present this substantial three bedroom detached bungalow, ideally located on the sought after Lisnabreeny Road offering both generous internal accommodation and mature outdoor space, all within easy commuting distance of Belfast City Centre.
Internally the property comprises three superb double rooms (master with ensuite bathroom, four reception rooms, spacious kitchen, a main bathroom suite and an additional WC. Set on a large, private site with beautifully maintained front, side and rear gardens laid in lawn, this impressive home offers flexible living for families and those seeking a quiet yet convenient location.
Ideally positioned just a short drive from Belfast City Centre (approx. 15–20 minutes), the property also enjoys close proximity to a range of leading schools, including Lagan College which is within walking distance from the home. Forestside Shopping Centre is also only a 5 minute drive away.
We expect very high levels of interest and would advise early viewing to avoid disappointment.
- Entrance Hall
- A grand entrance hall with hardwood flooring, hot press and additional storage cupboard.
- Family Room
- 7.42m x 4.57m (24'4" x 15'0")
Superb family room with carpet, cornicing and electric fire. Leading to the study/snug. - Study/Snug
- 4.01m x 3.18m (13'2" x 10'5")
A spacious reception room with an outlook to the rear of the property. - Kitchen
- 5.8m x 3.05m (19'0" x 10'0")
The kitchen provides an excellent range of high and low level units, 1.5 drainer with mixer tap and laminate flooring. - Dining Room
- 3.73m x 3.45m (12'3" x 11'4")
The dining room provides ample space for entertaining and an open fire with a marble surround. - WC
- 1.83m x 1.55m (6'0" x 5'1")
Low flush wc and wash hand basin with mixer tap. - Drawing Room
- 5.7m x 3.89m (18'8" x 12'9")
Another excellent reception room with carpet and an outlook to the front and rear. - Bedroom One
- 6.58m x 4.32m (21'7" x 14'2")
An impressive master bedroom with ensuite bathroom suite. - Ensuite Bathroom
- 3.5m x 1.42m (11'6" x 4'8")
The ensuite has been fully tiled and comprises a wash hand basin with large vanity unit, a low flsuh wc, and corner bath with a handheld shower unit and overhead electric shower unit. - Bedroom Two
- 4.75m x 3.76m (15'7" x 12'4")
Excellent double bedroom with carpet with an outlook to the front of the property. - Bedroom Three
- 4.72m x 4m (15'6" x 13'1")
A double bedroom with an outlook to the front of the property. - Bathroom
- 3.7m x 2.34m (12'2" x 7'8")
The main bathroom suite provides a low flush wc, wash hand basin with mixer tap and a bath with an overhead electric shower unit. There is also a storage cupboard. - OUTSIDE
- There is a superb driveway with ample car parking space, and mature front, side and rear gardens all laid in lawn. The site offers beautiful views of the Mournes and Scrabo Tower.


