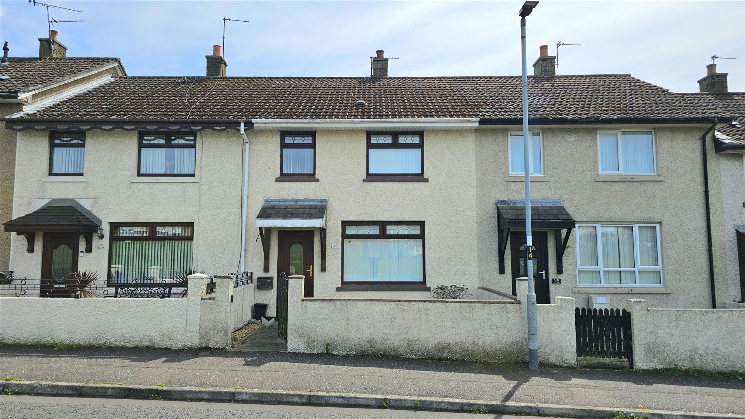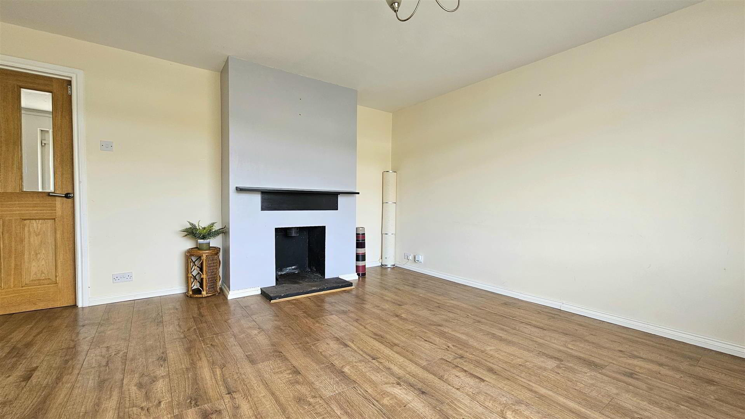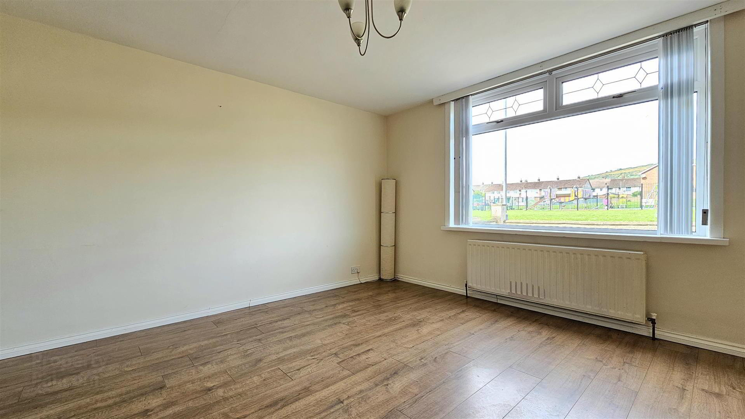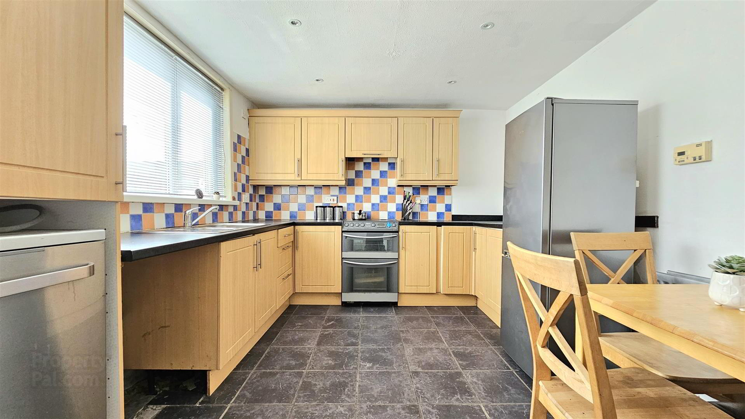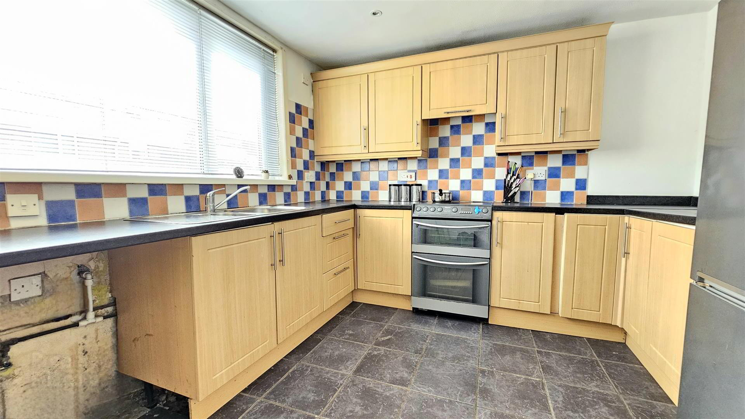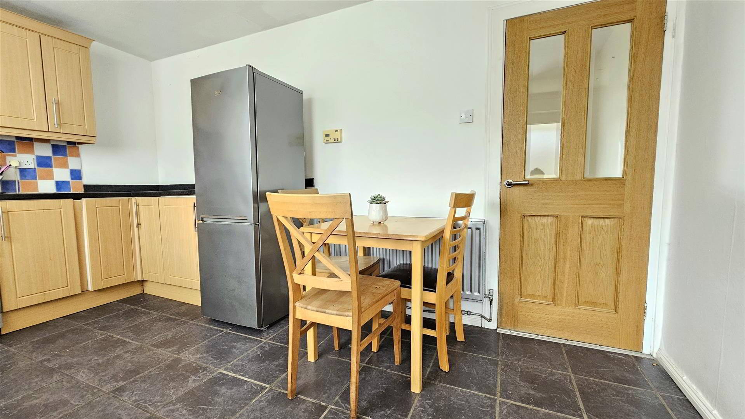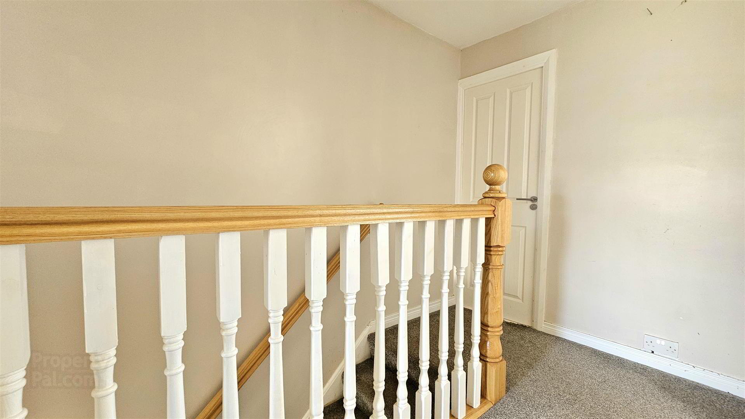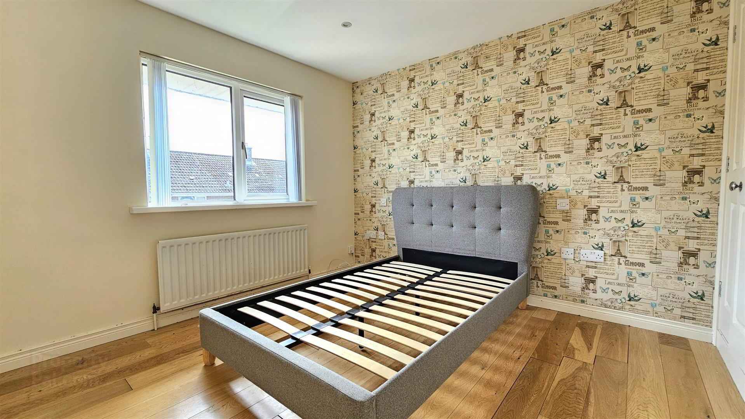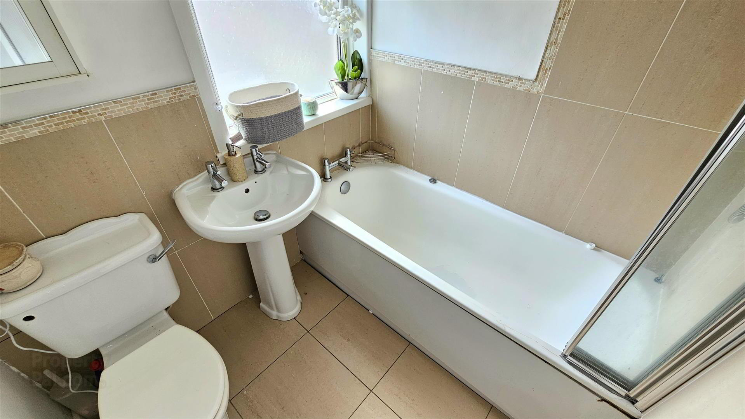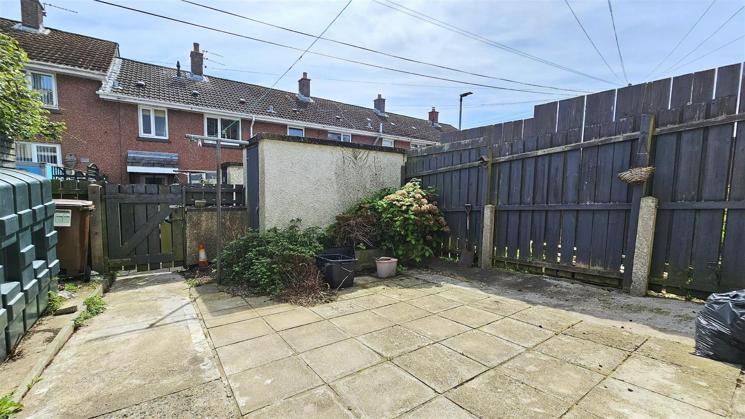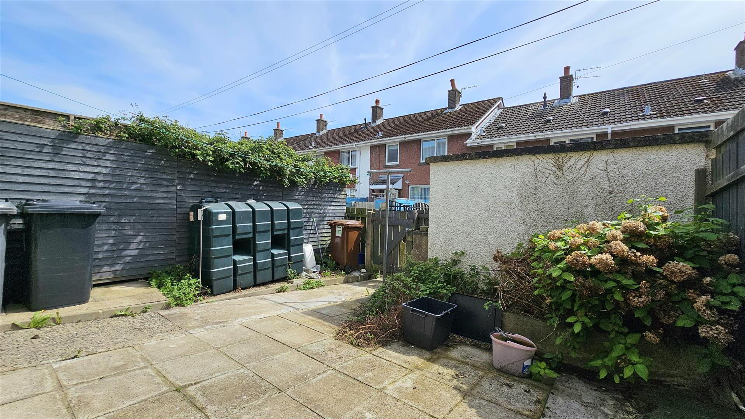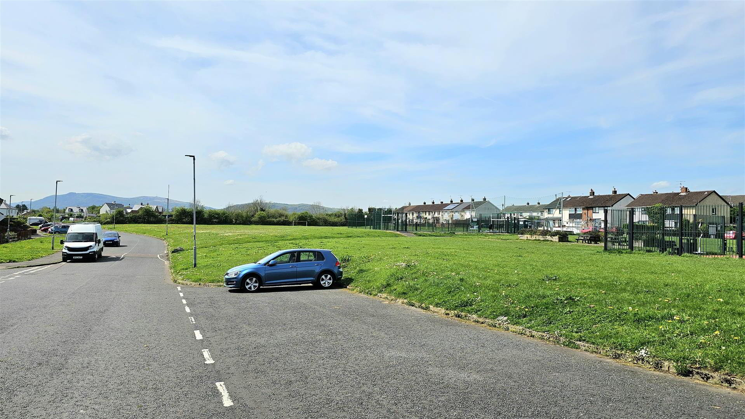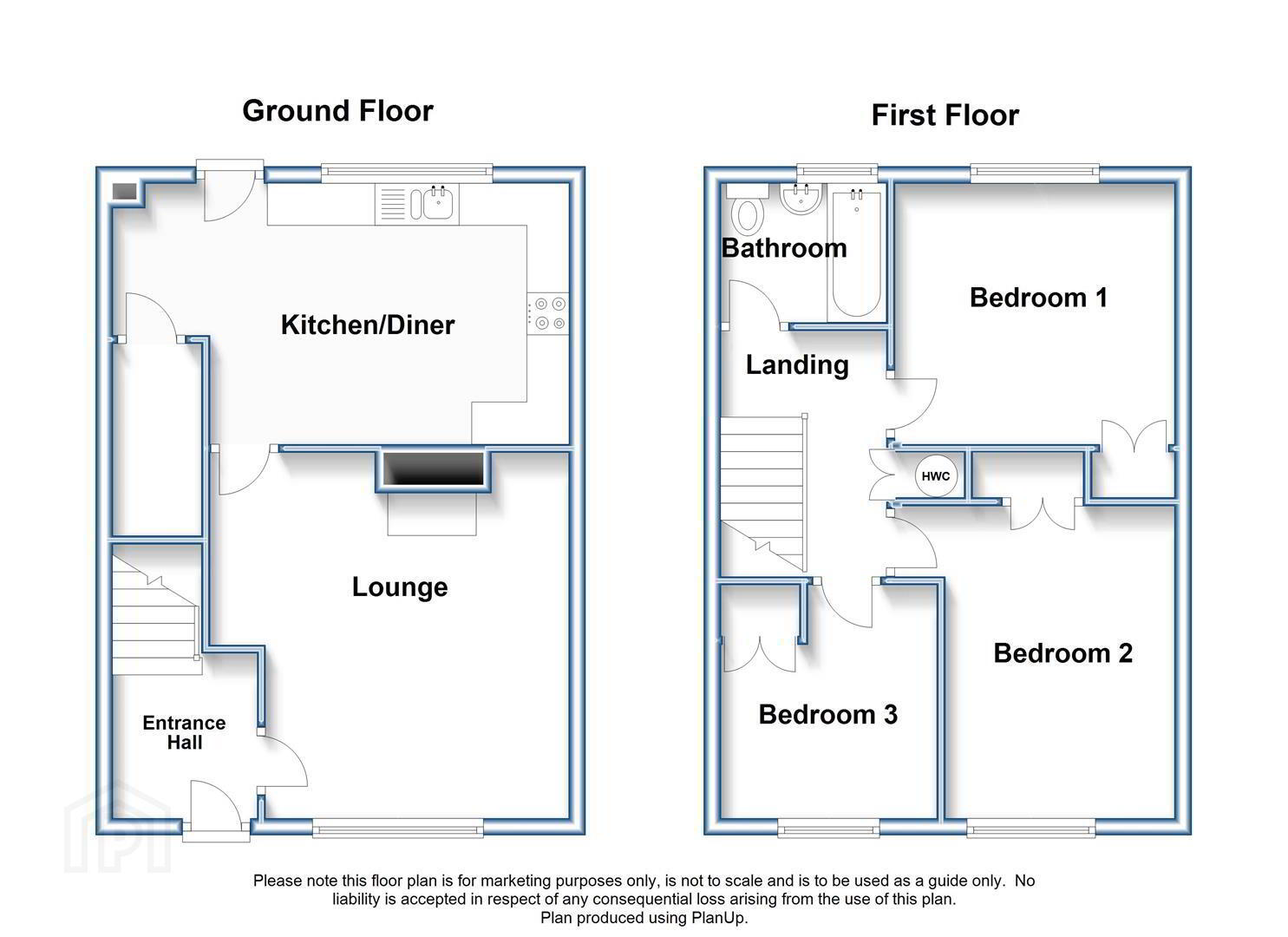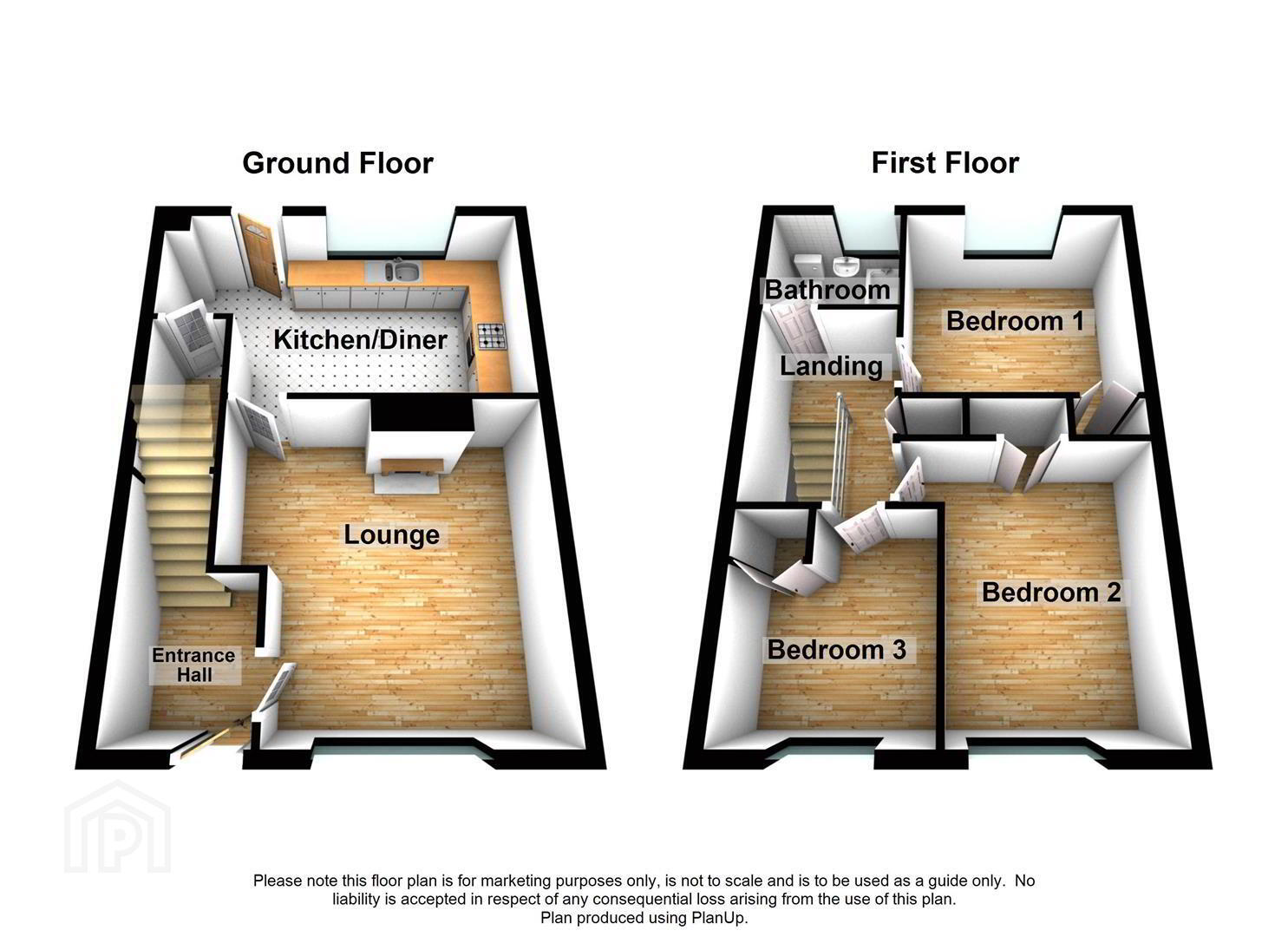56 Knockleigh Walk,
Greenisland, BT38 8UX
3 Bed Terrace House
Sale agreed
3 Bedrooms
1 Bathroom
1 Reception
Property Overview
Status
Sale Agreed
Style
Terrace House
Bedrooms
3
Bathrooms
1
Receptions
1
Property Features
Tenure
Leasehold
Energy Rating
Broadband Speed
*³
Property Financials
Price
Last listed at Offers Around £109,950
Rates
£604.80 pa*¹
Property Engagement
Views Last 7 Days
132
Views Last 30 Days
403
Views All Time
2,685
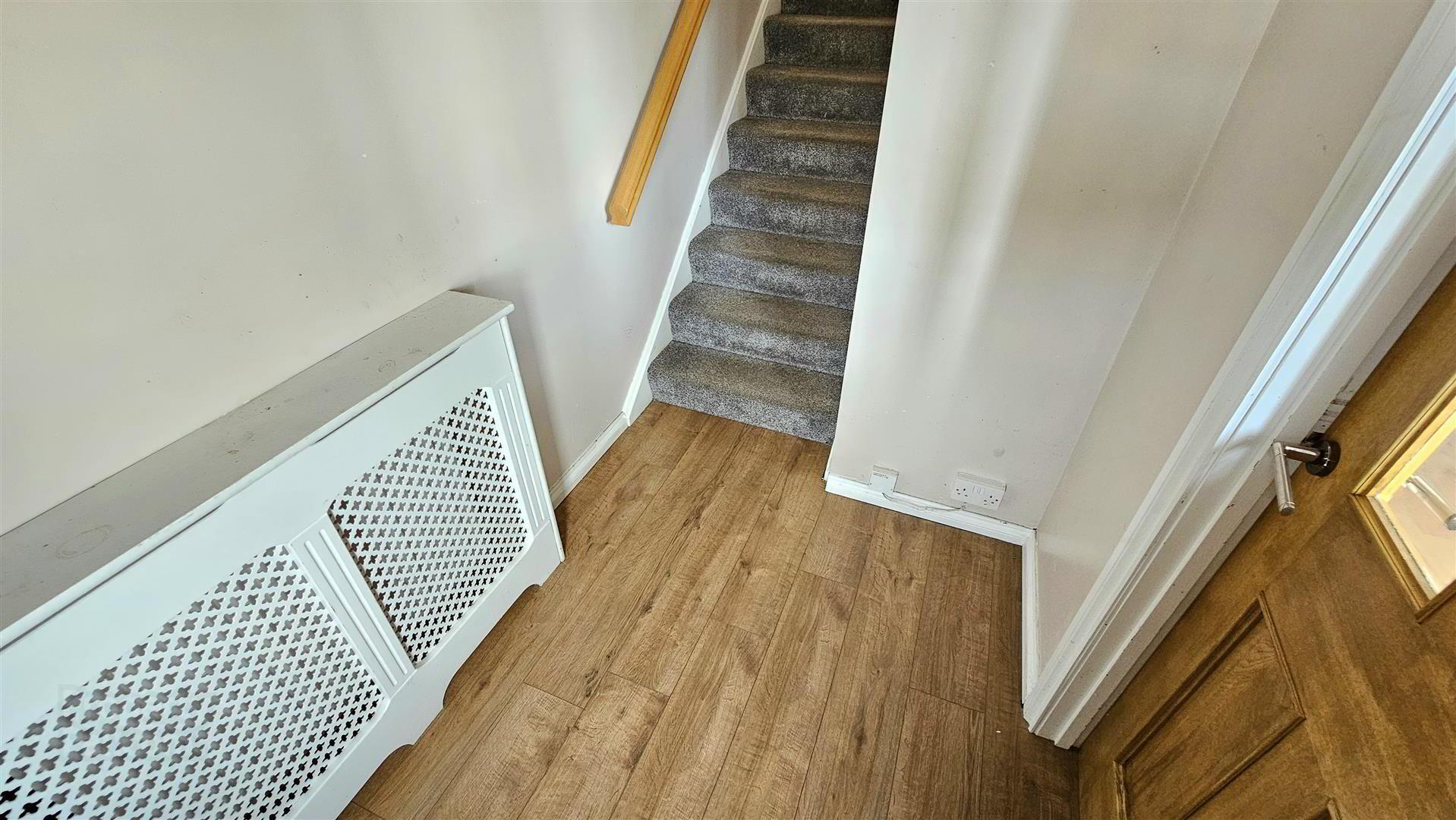
Additional Information
- Mid terrace house
- Three bedrooms all with built in wardrobes
- Lounge incorporating feature fireplace and wood flooring
- Beech style kitchen diner
- White bathroom suite
- Double glazed windows in upvc frames
- Oil fired heating system
- Enclosed gardens at the rear
- Open aspect over green to the front
- Ideal as a first time buy or an investment property
Three bedrooms all with built in wardrobes
Lounge incorporating feature fireplace and wood flooring
Beech style kitchen diner
White bathroom suite
Double glazed windows in upvc frames
Oil fired heating system
Enclosed gardens at the rear
Open aspect over green to the front
Convenient to transport links
No ongoing chain
Ideal as a first time buy or an investment property
- .
- This mid terrace house offers a practical living space that will appeal particularly to first-time buyers or those seeking a straightforward investment opportunity. Conveniently located with easy access to local transport links, the property is well placed for commuting and close to a range of everyday amenities.
The accommodation includes three bedrooms, each with built-in wardrobes, while the lounge features a wood floor and a feature fireplace. The beech-style kitchen diner offers a functional layout, and the bathroom is fitted with a white suite. Benefits include double glazed windows in uPVC frames and an oil-fired central heating system, . Outside, the rear garden is fully enclosed and boasts a southerly aspect, while the front enjoys an open aspect overlooking a green space, giving a sense of openness. With no ongoing chain, this is a well-located, home that offers excellent value and convenience, and viewing is recommended - Entrance hall
- Double glazed door, radiator, laminate wood floor, door to lounge.
- Lounge 14'3" x 14'0" max
- Double glazed window to front aspect, radiator, laminate wood floor.
- Kitchen 17'9" reducing to 14'0" x 10'2"
- Double glazed window to rear aspect, range of Beech style high and low level units with roll edge worktops, inset 1.5 bowl stainless steel sink and drainer with mixer tap over, extractor fan, plumbed for washing machine, radiator.
- Stairs and landing
- Access to loft space, storage cupboard, doors to:
- Bedroom one 10'11" x 10'1"
- Double glazed window to rear aspect, built-in wardrobe, radiator
- Bedroom two 12'2" x 8'9"
- Double glazed window to front aspect, built-in wardrobe, radiator
- Bedroom three 9'1" x 8'5" max
- Double glazed window to front aspect, built-in wardrobe, radiator.
- Bathroom
- Double glazed window to rear aspect, white suite comprising low flush Wc, pedestal sink and panel enclosed bath, radiator, part tiled walls, ceramic tiled floor.
- Gardens and grounds
- At the rear there is an enclosed garden laid to patio incorporating concrete shed.
- Floor Plan
- .
- THINKING OF SELLING ?
ALL TYPES OF PROPERTIES REQUIRED
CALL US FOR A FREE NO OBLIGATION VALUATION
UPS CARRICKFERGUS
T: 028 93365986
E:[email protected]


