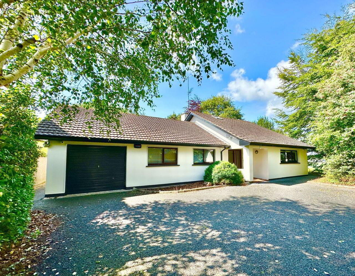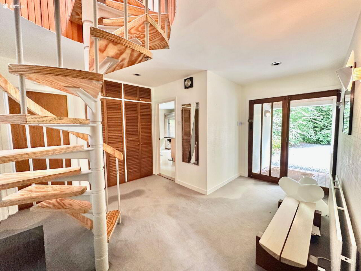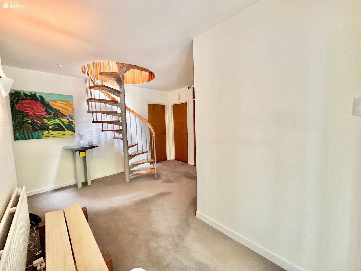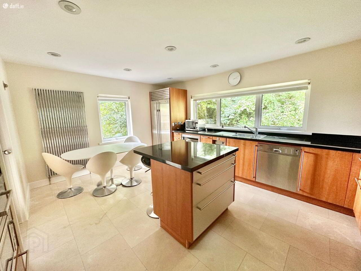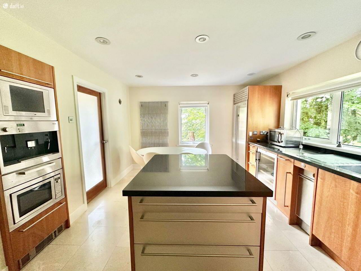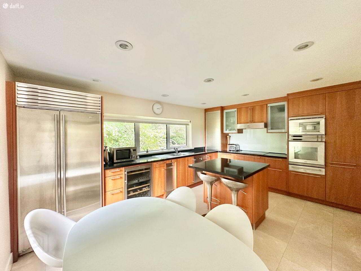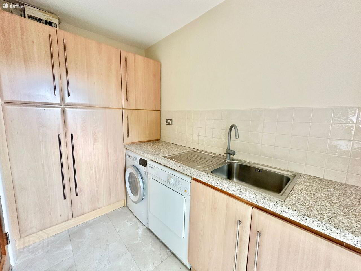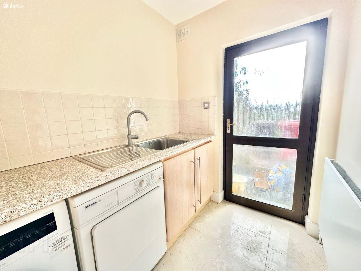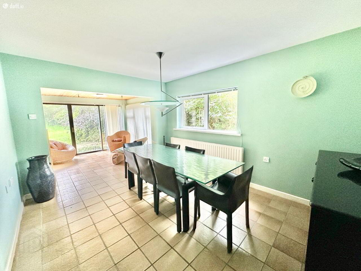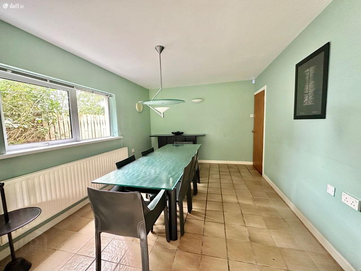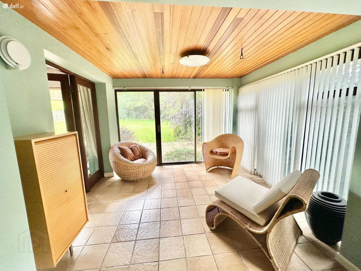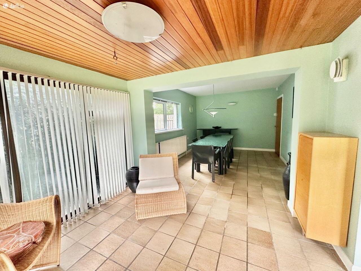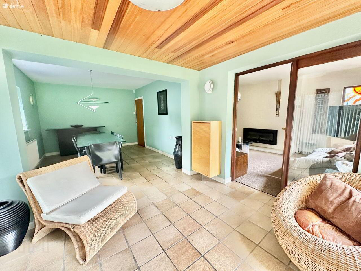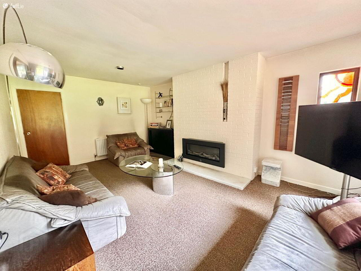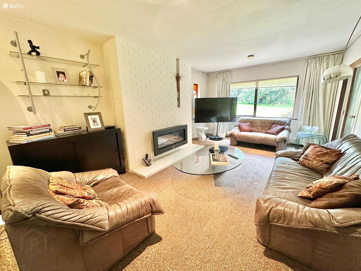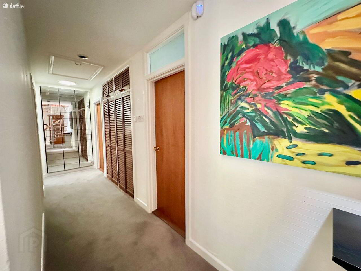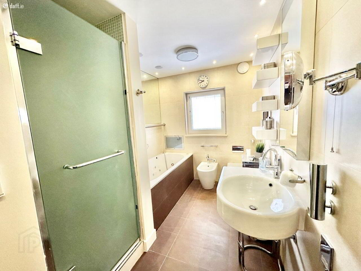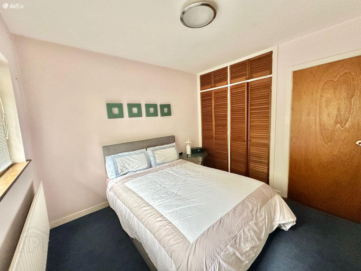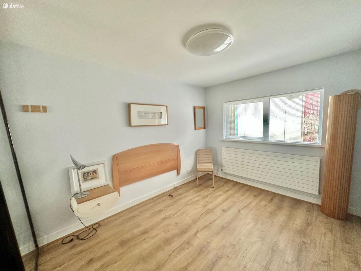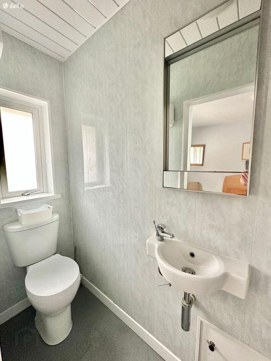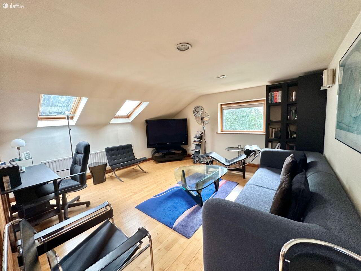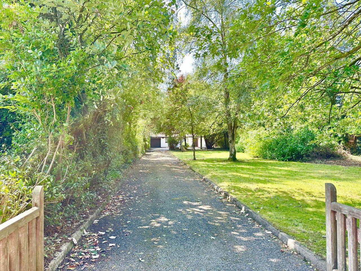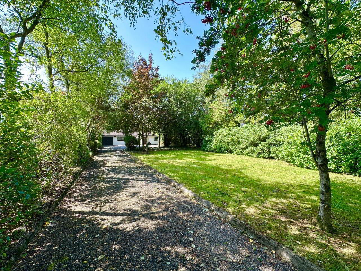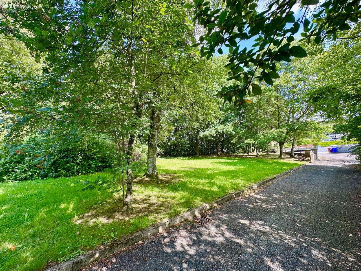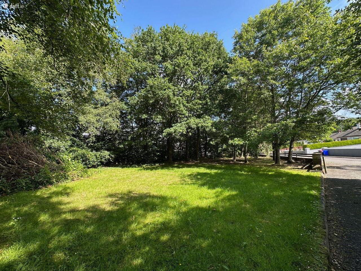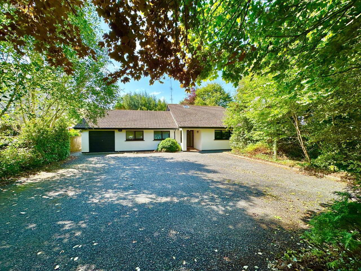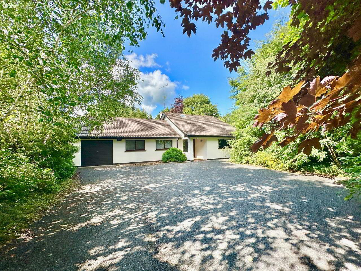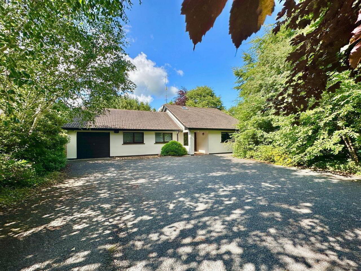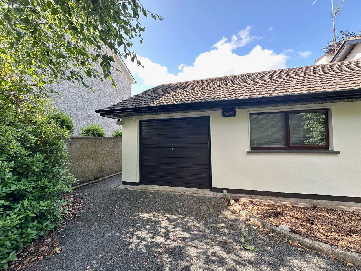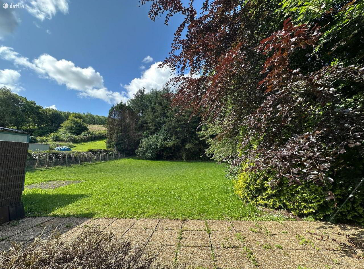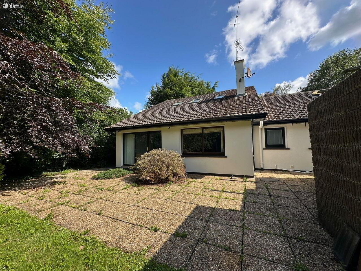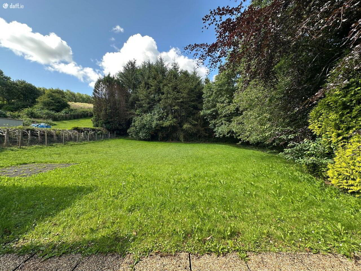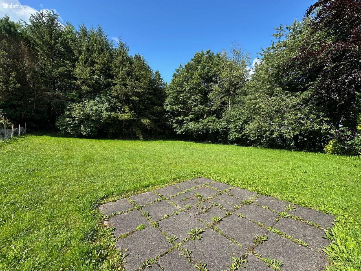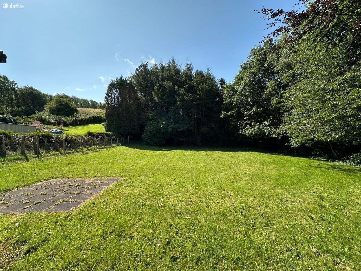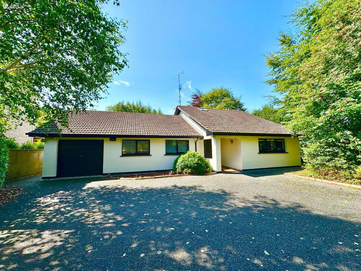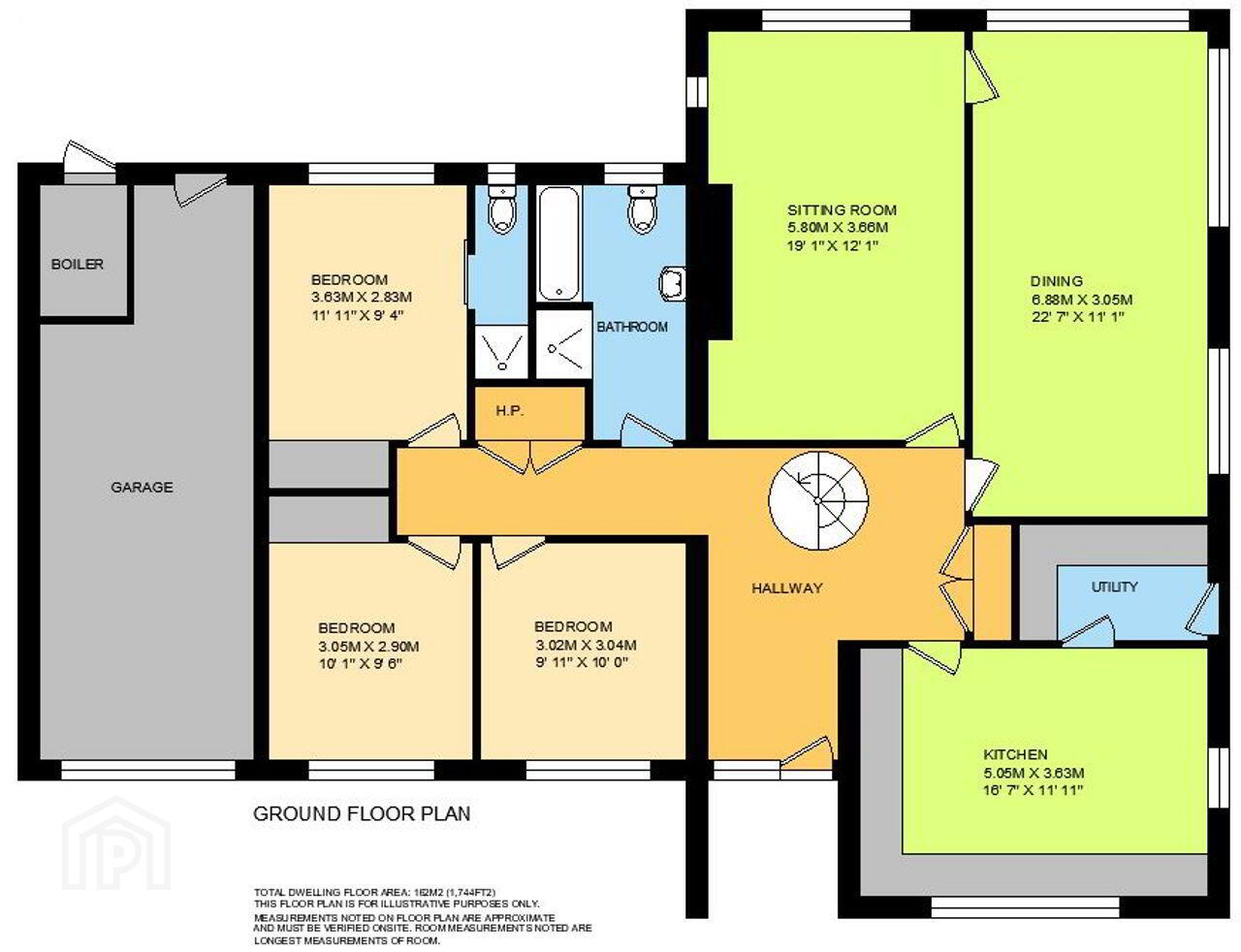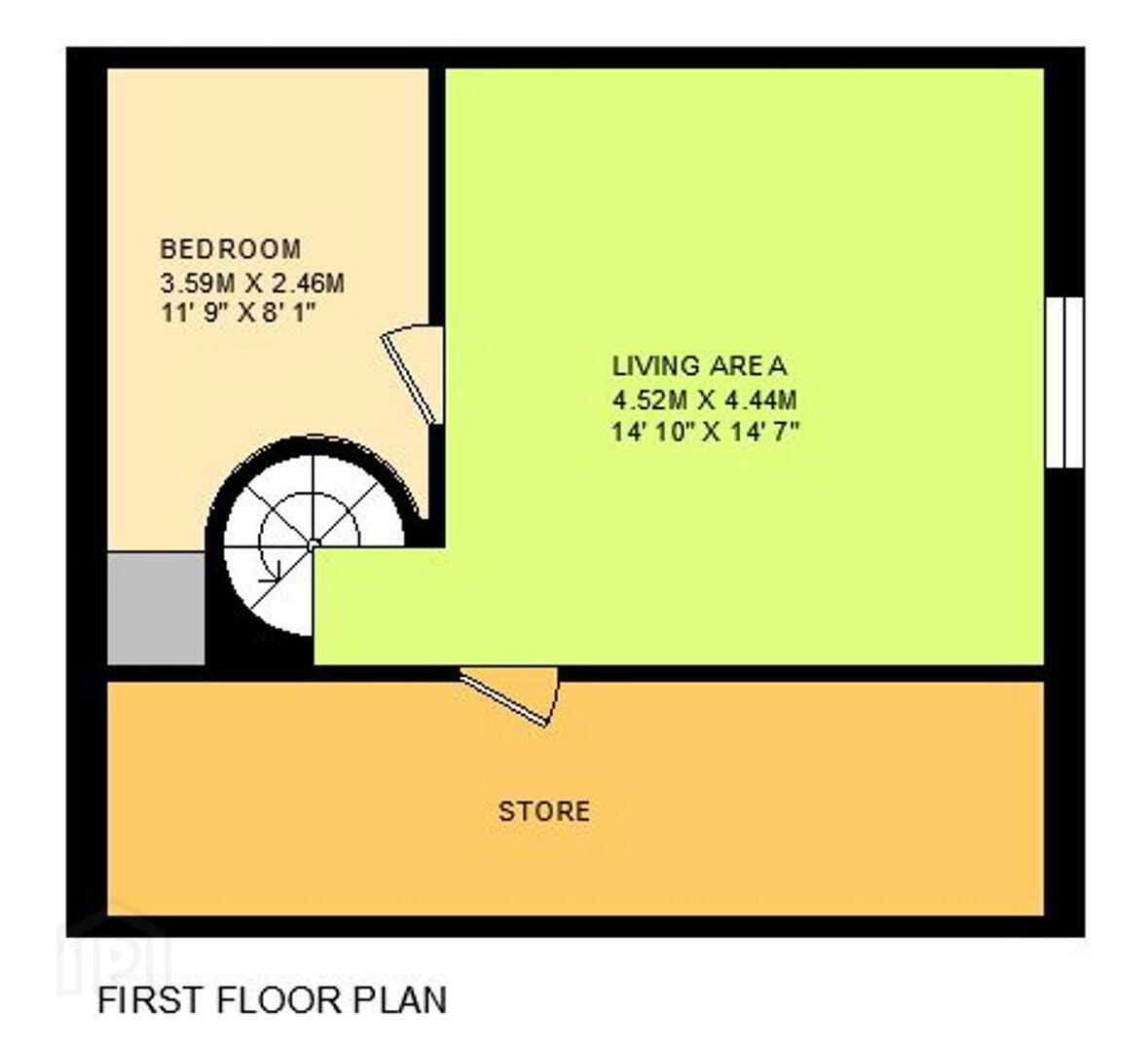56 Killyconnigan,
Monaghan Town
4 Bed Detached House
Price €350,000
4 Bedrooms
2 Bathrooms
Property Overview
Status
For Sale
Style
Detached House
Bedrooms
4
Bathrooms
2
Property Features
Size
161 sq m (1,733 sq ft)
Tenure
Not Provided
Energy Rating

Heating
Oil
Property Financials
Price
€350,000
Stamp Duty
€3,500*²
Property Engagement
Views Last 7 Days
105
Views Last 30 Days
402
Views All Time
1,012
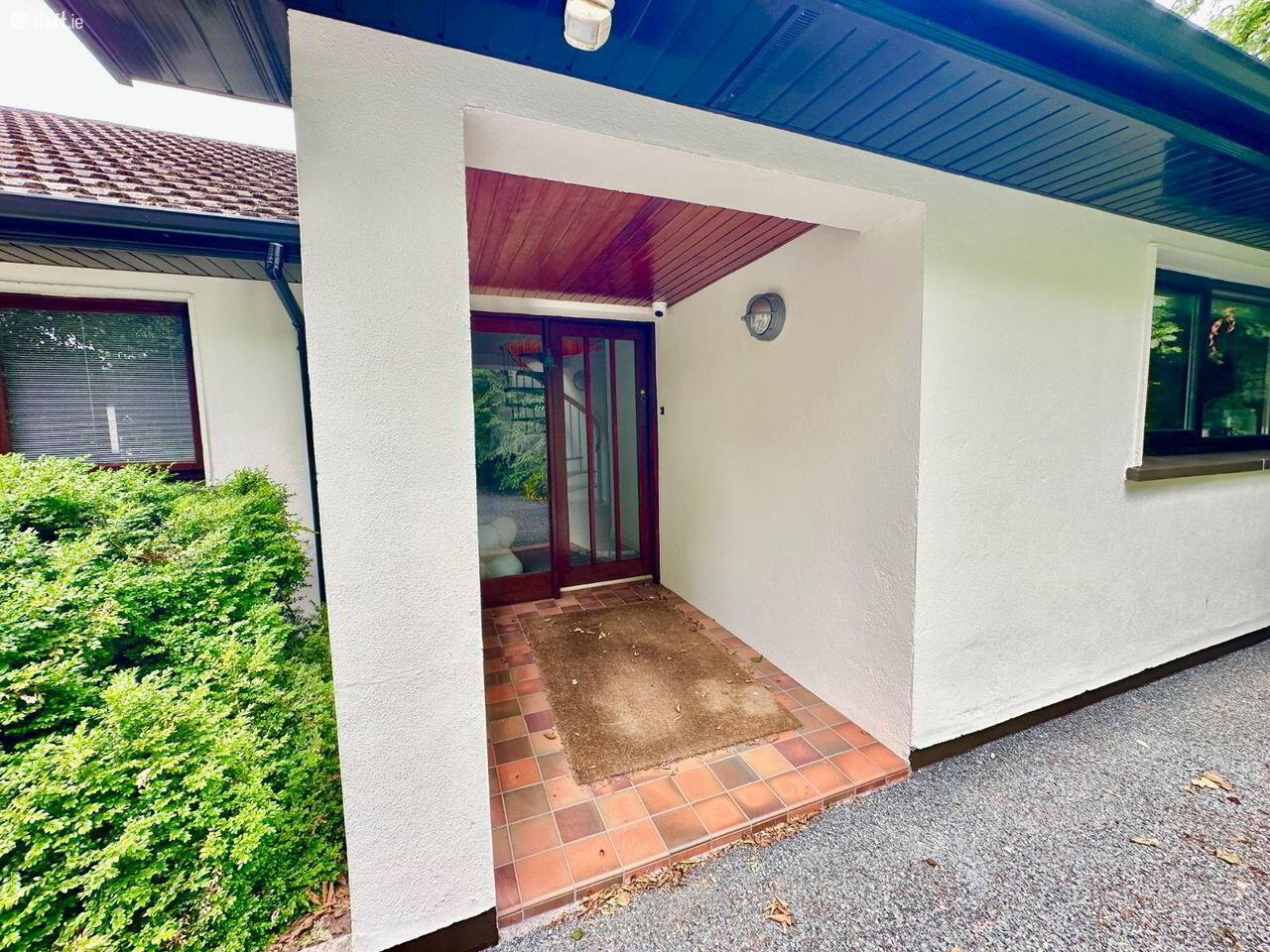
Additional Information
- Detached dormer bungalow with attached Garage
- Block Built c1979
- New Sofit and facia
- All Mains Services
- Landscaped lawns surrounding
- Oil fired central heating
- Ample parking
- Hi-speed broadband available
- Majority of homes privately owned
Larmer Property are delighted to bring to the market this deceptively spacious detached dormer residence with attached garage located at No. 56 Killyconnigan, Monaghan, Co. Monaghan.
The approach to the property is via the sweeping tarred driveway, with the home positioned to the center of the landscaped mature level site. The site is one of the largest in Killyconnigan, which is a superb development of varying one of private dwellings. The home was architecturally designed c. 1979 with some of the original features still on display today. The garden is laid in lawn to the front and rear with mature shrubs and trees surrounding and a patio area to the back garden.
The home is in immaculate condition throughout having been meticulously maintained over the years. The property benefits from many upgrades some of which include, the with new facia, soffit and guttering having recently been added, the kitchen was also re-designed with all high-end appliances included in the sale. A new en-suite shower room was fitted to the master bedroom located on the ground floor.
The property comprises a lovely bright entrance hallway, leading into the kitchen / dining room, from here there is a separate utility with exterior entrance to the side of the property. To the rear of theses rooms is an interconnecting dining / sun room and lounge, with three doubled bedrooms, one of which is en-suite and the family bathroom all at ground floor level. On the first floor is another reception room leading to a 4th bedroom and storage area.
56 Killyconnigan, Monaghan offers the new purchasers to opportunity to live in a popular mature residential area, only minutes' walk from Monaghan town and local amenities, and a small walk to the renown Rossmore Forest Park.
We highly recommend viewing on this one.
Rooms
Entrance Hallway -
Lovely bright character filled entrance hallway with a Mahogany glass panelled front door flooding the area with light. Central to the hallway is the unique spiral staircase leading to the first floor. There is a built in floor to ceiling panelled storage, telephone and alarm point and the floor is carpeted.
Kitchen / Dining Room - 5.05m x 3.63m
The kitchen having been upgraded a number of years ago is in excellent order. There are built in solid wood floor and wall mounted kitchen units, with a host of high quality kitchen appliances included in the sale as follows Miele Hob, Gaggenau Single Oven and plate warmer, Sub-Zero doubled fridge freezer, Liebherr wine cooler, built in Kitchen Vision Tv, Miele coffee machine. The floor is fully tiled with recessed spot lights in place. From here there is access to the Utility.
Utility - 2.8m x 1.85m
Again the utility is fitted with floor to ceiling storage. There is sink for your convenience, and it is plumbed for a washing machine and dryer. The same quality bright tile from the kitchen has been carried through to the utility, with part-tiled walls surrounding the sink area. There is an exterior door leading out to the side of the property.
Dining / Sun Room - 6.88m x 3.05m
This spacious room really brings the outside in with a sliding patio door and large windows onto the slabbed patio area and rear garden. The floors are fully tiled throughout and the ceiling of the sunroom area is finished in a polished timber panelling. There is another glass panelled interconnecting doorway leading you into the sitting room, which really makes both areas ideal for entertaining.
Sitting Room - 5.8m x 3.66m
The sitting room is again of generous dimensions with a feature electric fire throwing warmth and light into this comfortable room. The floor is carpeted and there is a large window overlooking the garden area.
Bedroom 1 - 3.63m x 2.83m
Spacious doubled bedroom with fitted slide-robe. The floor is finished in laminate timber flooring and there is a sliding door through to the en-suite.
En-Suite - 2.8m x 0.85m
Fitted with Shower, white w.c., wash hand and fitted mirror. The walls and ceiling are finished in PVC with the floor finished in linoleum.
Bedroom 2 - 3.05m x 2.9m
Doubled bedroom with fitted wardrobes and carpeted flooring.
Bedroom 3 - 3.02m x 3.04m
Doubled bedroom with carpeted flooring.
Bathroom - 2.4m x 3.8m
Superbly proportioned bathroom with separate shower cubicle housing the triton shower. It is fitted with a jacuzzi bath with television in place, white wash hand basin and w.c. There is a large fitted towel rail, fitted mirror with shelving and the floor is fully tiled with part-tiled walls.
Living Room (First Floor) - 4.52m x 4.44m
Accessed from the spiral staircase in the hallway this multipurpose room is currently in use as a living room. There is a window to the side with two velux windows to the rear and direct access to the fourth bedroom and store.
Bedroom 4 - 3.59m x 2.46m
Cosy bedroom with velux window to the rear and feature timber panel walls and fitted storage.
Store - 7.0m x 1.5m
Features
Detached dormer bungalow
Block Built c1979
Attached Garage
New Sofit and facia
All Mains Services
Landscaped lawns surrounding
4 No. Bedrooms (1 En-suite)
Oil fired central heating
Tarred drive with ample private parking
Hi-speed broadband available
Majority of homes privately owned
BER Details
BER: E1 BER No.118642982 Energy Performance Indicator:337.71 kWh/m/yr
Directions
Take the Clones road out of Monaghan and at the end of the straight take the road to the left sign posted for Killyconnigan. Turn in this road and drive straight. The house is on the left hand side - see Larmer Sign
Viewing Details
Strictly by appointment with the agent.
Proof Of Funds
Before we can take and offer on a property, we need to have had sight of proof of funds. This is simply, as the term suggests, proof that the buyer has the financial means to complete the transaction at the amount of his/her offer. There are a number of means by which someone can finance the purchase of a transaction and equally a number of methods by which proof of funds can be conveyed to an agent.
Examples of Proof of Funds:
Cash + Mortgage Approval from a Financial Institution (mortgage buyers):
This is the most common proof of funds for those financing a transaction partly with cash and partly with a mortgage. To prove a cash balance, a bank statement or screenshot of same will be acceptable. Alternatively an email from a bank official confirming that a sufficient bank balance is in place is acceptable. To prove that a mortgage is in place, we require a letter of offer or approval in principle from the lending institution. The combined amount of the cash and mortgage approval will need to be at least the amount of your offer on the property.
Cash in Bank (cash buyers)
We require a bank statement(s) in your name with cash balance(s) equal to or in excess of your offer amount. Alternatively a letter from your bank or solicitor confirming a cash balance of at least your offer amount is also acceptable.
Selling an Existing Property
Very often, a buyer will be financing the purchase of a property through the sale of an existing property. From a vendors point of view, it is a little bit risky to accept an offer that is subject to the sale of another property - this is referred to as being in a chain and if for any reason the sale of that property falls through, the offer then no longer holds any water. If trying to use the sale of an existing property as proof of funds, an email from the selling estate agent as to the offers currently on that property will give some comfort to a vendor and is probably the best thing to do in this situation.
BER Details
BER Rating: E1
BER No.: 118642982
Energy Performance Indicator: Not provided

