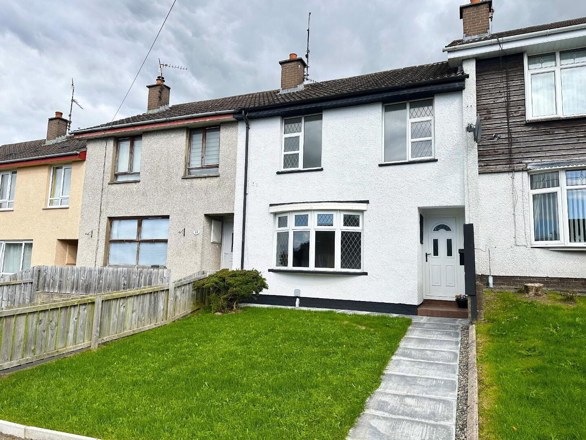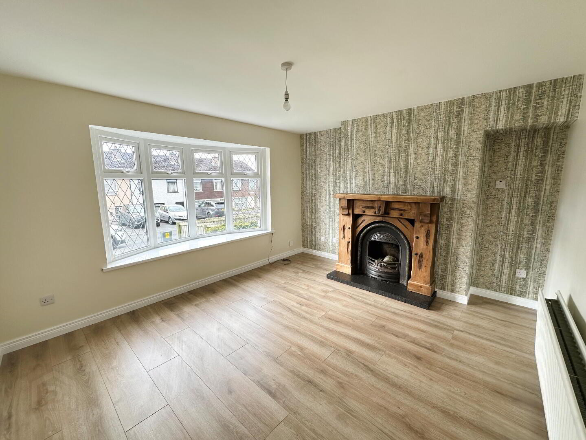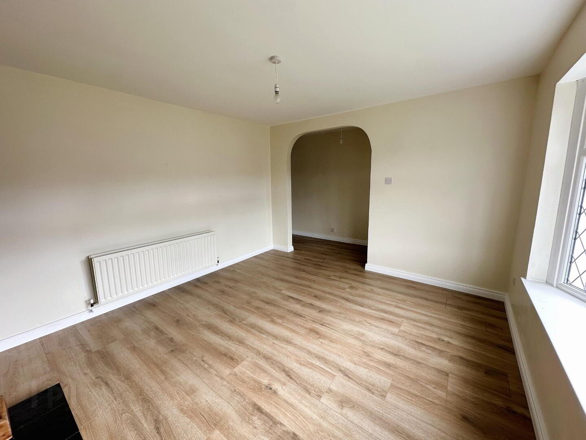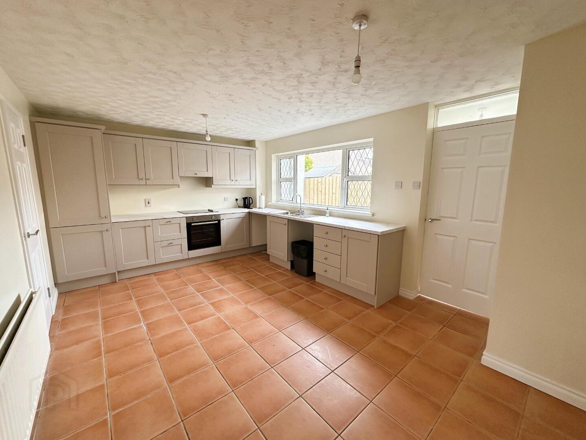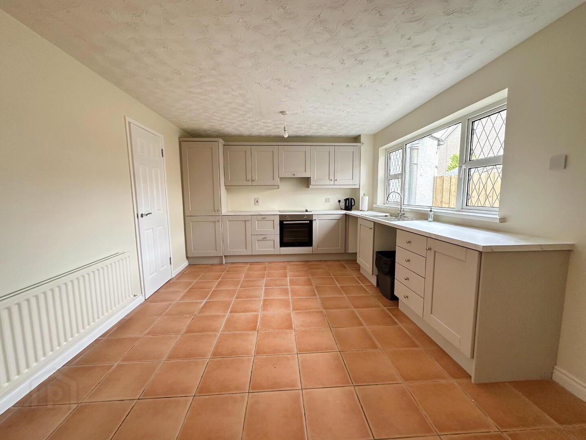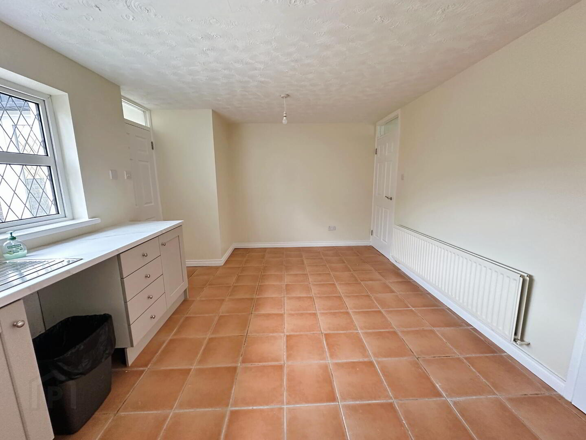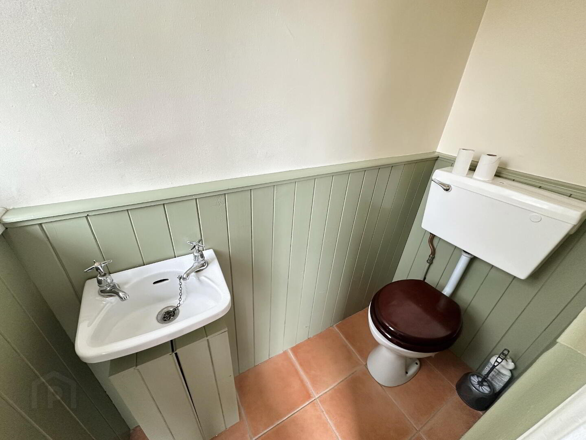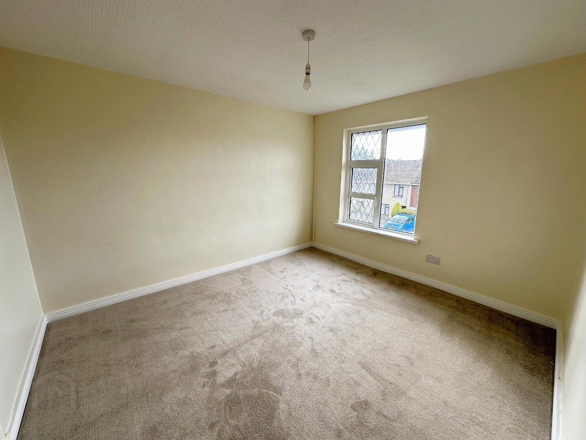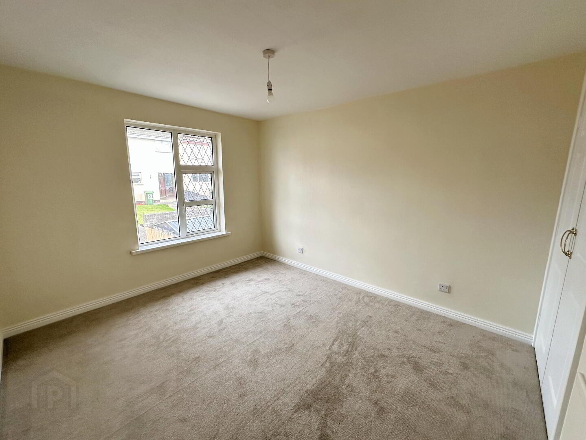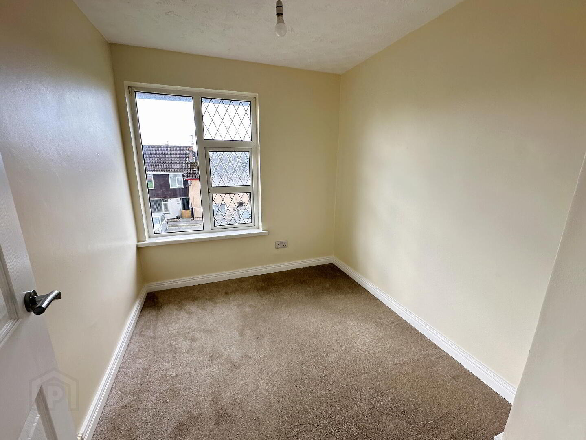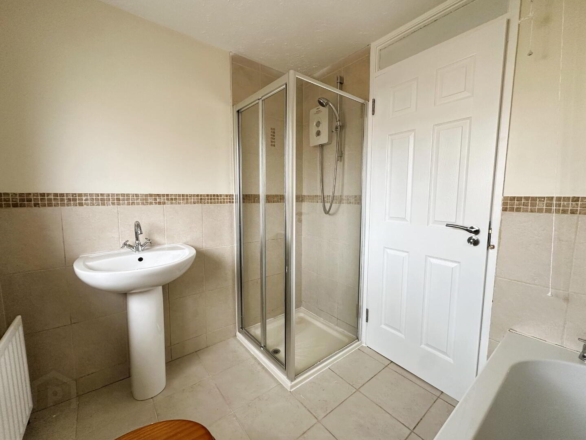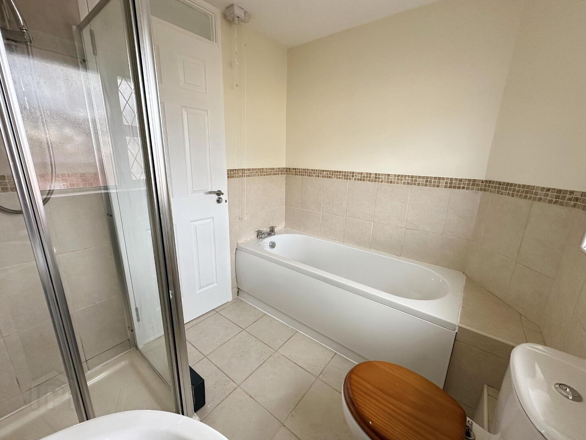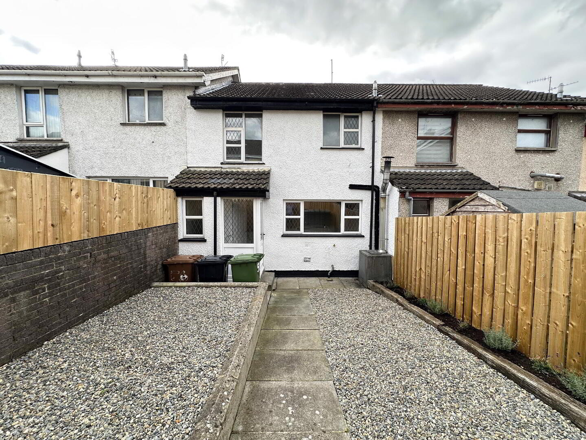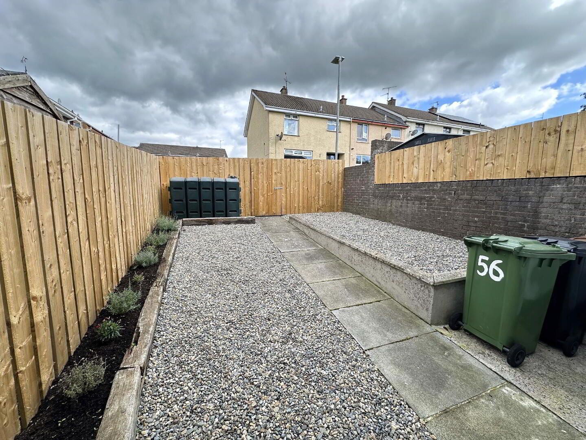56 Hillhead Park,
Banbridge, BT32 3XD
3 Bed Terrace House
Price £130,000
3 Bedrooms
1 Bathroom
1 Reception
Property Overview
Status
For Sale
Style
Terrace House
Bedrooms
3
Bathrooms
1
Receptions
1
Property Features
Tenure
Not Provided
Heating
Oil
Broadband Speed
*³
Property Financials
Price
£130,000
Stamp Duty
Rates
£712.73 pa*¹
Typical Mortgage
Legal Calculator
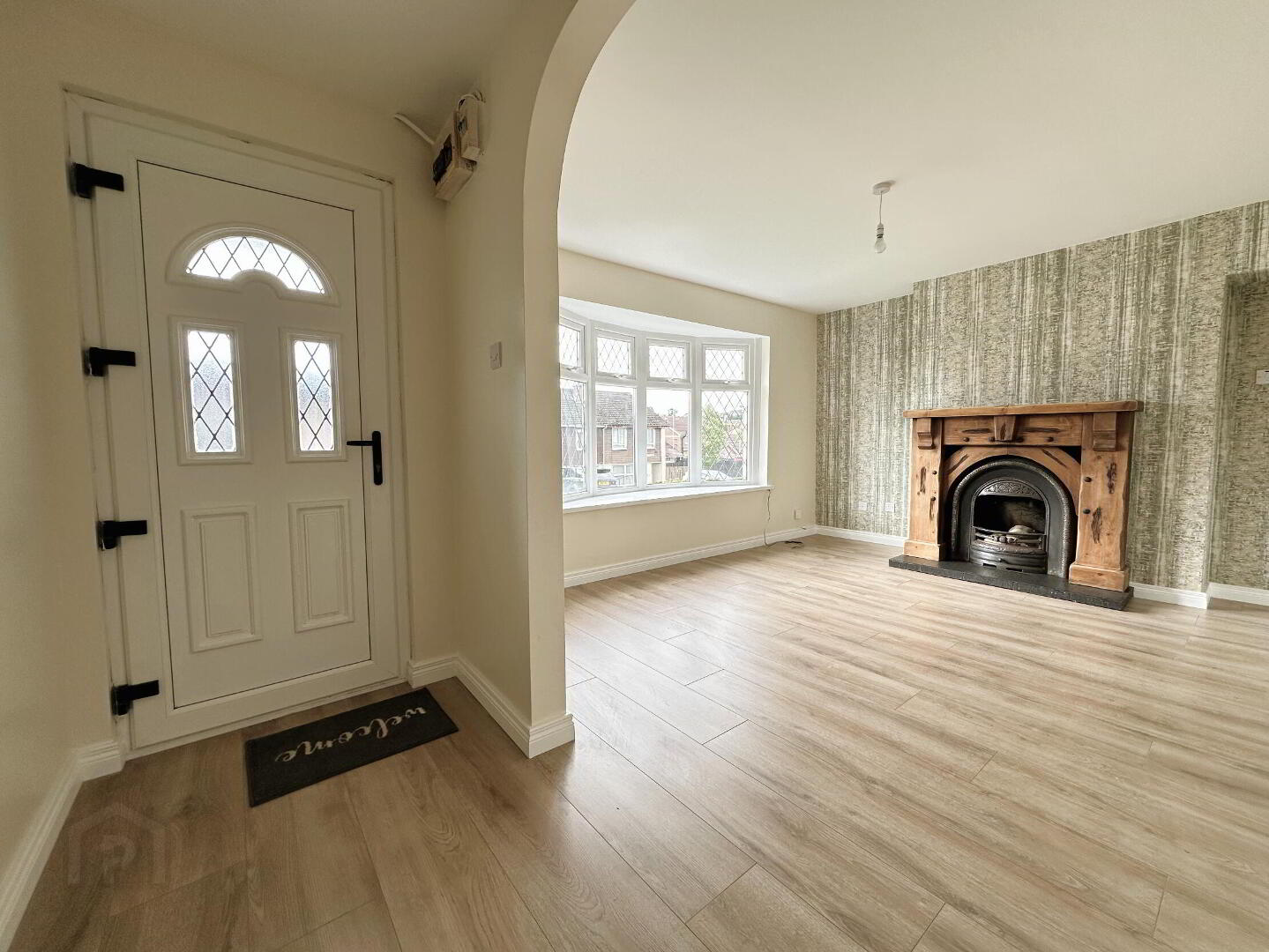
Additional Information
- Oil Fired Central Heating
- PVC Double Glazing
- PVC Fascia & Soffits
- Modern Fitted Kitchen
- Newly Decorated
- Newly Fitted Carpets
- New Electrical Sockets & Rose Drops
- Viewing Highly Recommended
Attractive 3-Bedroom Home in Popular Cul-de-Sac Location
Beautifully finished and presented, this appealing three-bedroom home offers spacious and well-appointed accommodation in a highly sought-after development. Enjoying a cul-de-sac position, the property is ideally located less than one minute’s walk from Bridge Primary School and within easy reach of local shops, the doctor’s surgery, and the town centre.
Suited to a wide variety of purchasers, this fine home is sure to generate strong interest. Early viewing is therefore highly recommended.
- Entrance Hall
- PVC double glazed front door, laminate wooden floor.
- Lounge 13' 5'' x 11' 6'' (4.09m x 3.50m)
- Cast iron fireplace with tiled hearth and feature wood surround, laminate wooden floor, TV aerial lead, fibre broadband connection, double radiator.
- Kitchen / Dining 17' 8'' x 11' 4'' (5.38m x 3.45m) (Max)
- Full range of high and low level modern fitted units with 1 1/2 bowl stainless steel sink unit and mixer tap, built-in oven and ceramic hob with extractor hood, built-in fridge/freezer, plumbed for automatic washing machine and dishwasher, tiled floor, walk-in understairs storage/cloakscupboard with light, double radiator.
- Rear Hall
- PVC double glazed back door and side panel.
- WC 5' 5'' x 2' 7'' (1.65m x 0.79m)
- With low flush WC and wash hand basin, 1/2 panelled walls, tiled floor.
- 1st Floor
- Landing, hotpress and storage cupboard.
- Bedroom 1 11' 6'' x 10' 2'' (3.50m x 3.10m)
- 1 radiator.
- Bedroom 2 11' 5'' x 9' 11'' (3.48m x 3.02m)
- Built-in double robe, 1 radiator.
- Bedroom 3 8' 9'' x 7' 3'' (2.66m x 2.21m)
- 1 radiator.
- Bathroom 7' 6'' x 6' 7'' (2.28m x 2.01m) (Max)
- White suite comprising low flush WC, pedestal wash hand basin with mixer tap, panel bath with mixer tap and fully tiled shower cubicle with electric shower unit. 1/2 tiled walls, tiled floor, 1 radiator.
- Outside
- Neat front lawn. Fully enclosed rear garden with paved patio and easily maintained pebbles, outside water tap.


